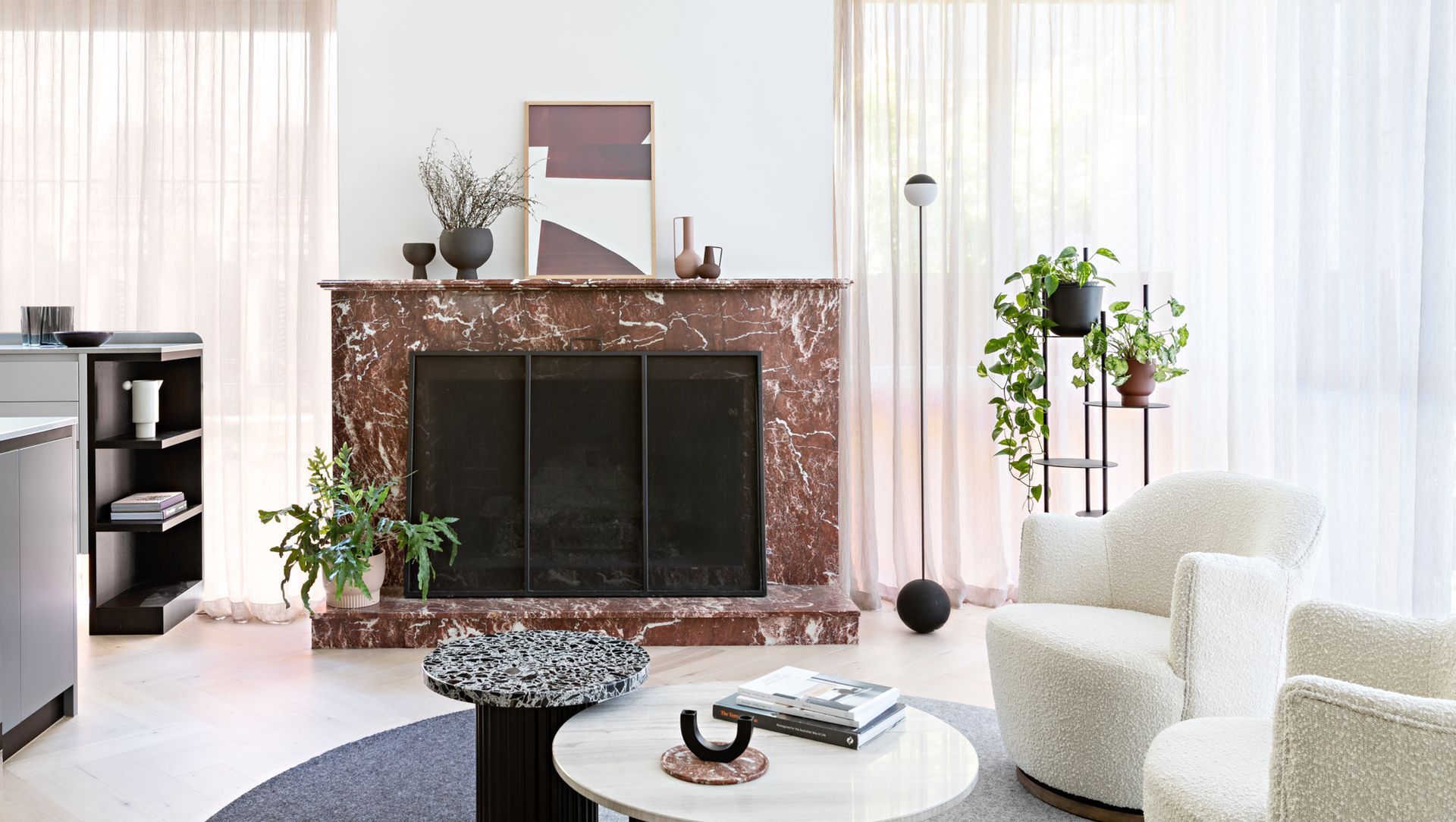About
Brighton East House.
- Title:
- Brighton East House
- Architect:
- Ansari Architects
- Category:
- Residential/
- Renovations and Extensions
- Completed:
- 2019
- Price range:
- $0 - $0.25m
- Building style:
- Contemporary
- Photographers:
- Michelle Williams
Project Gallery
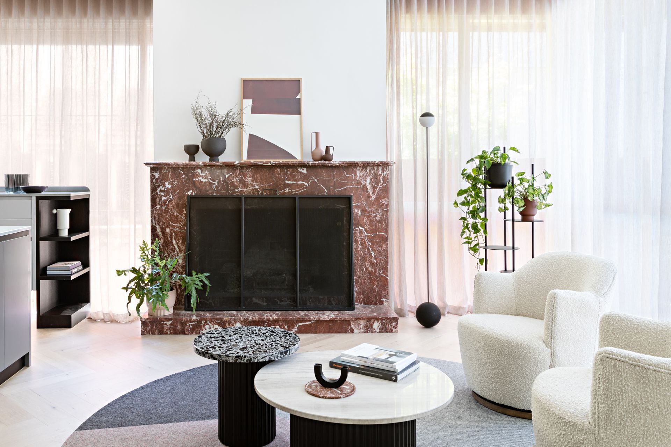
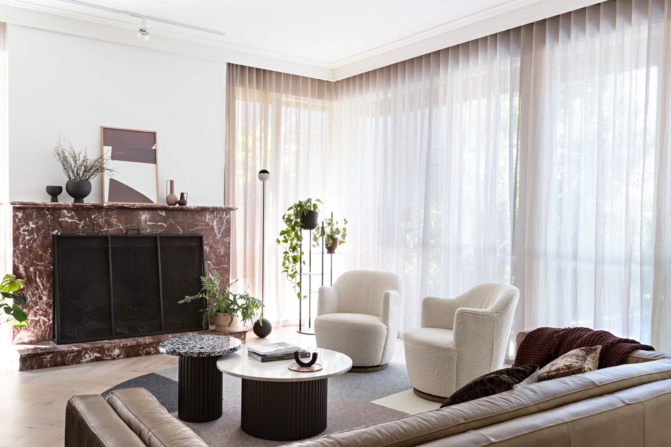
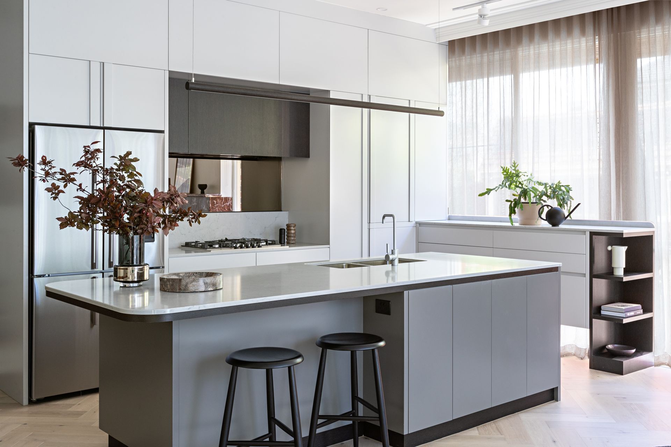
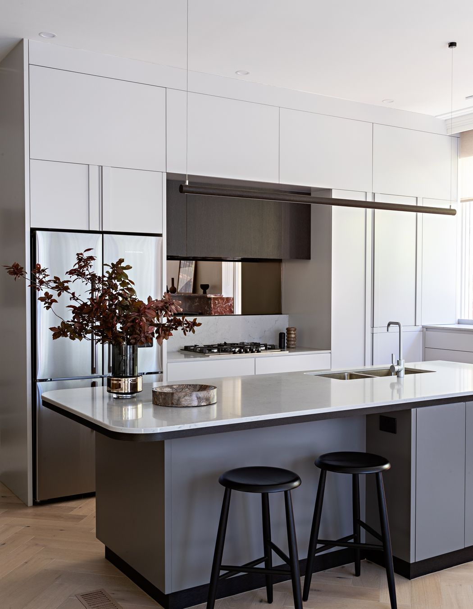
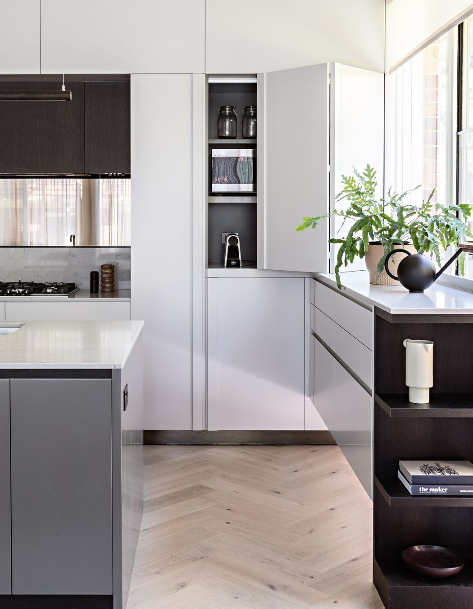
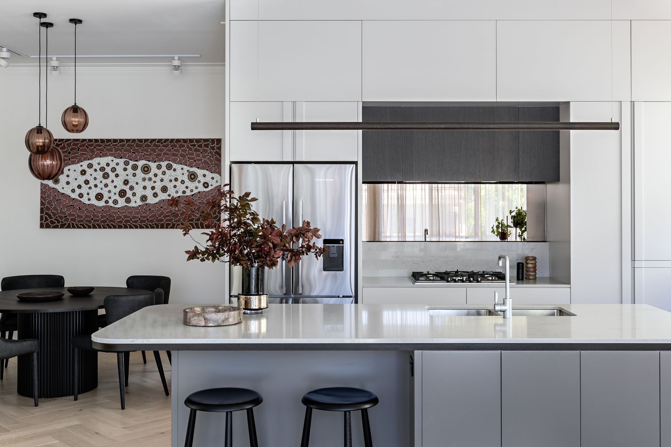
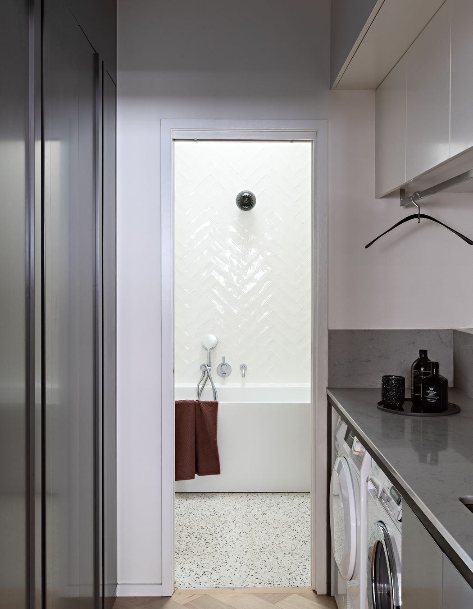
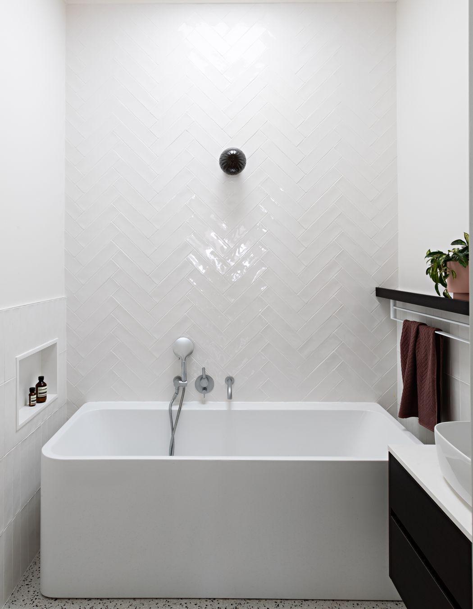

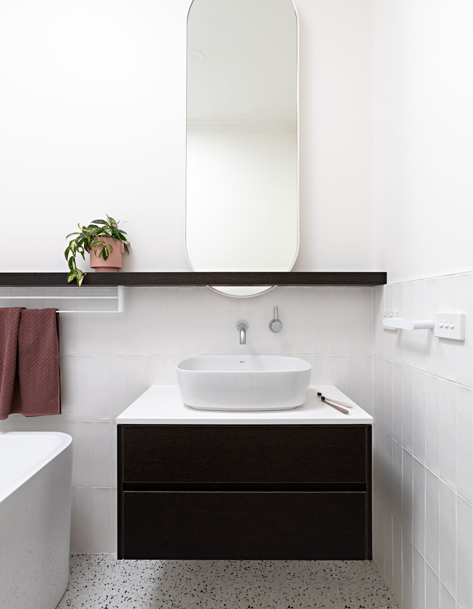
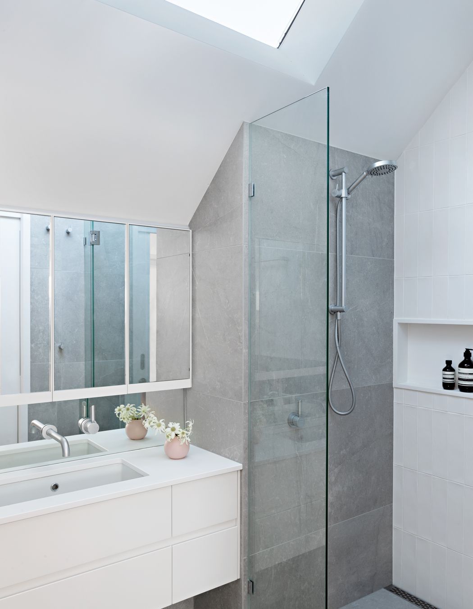
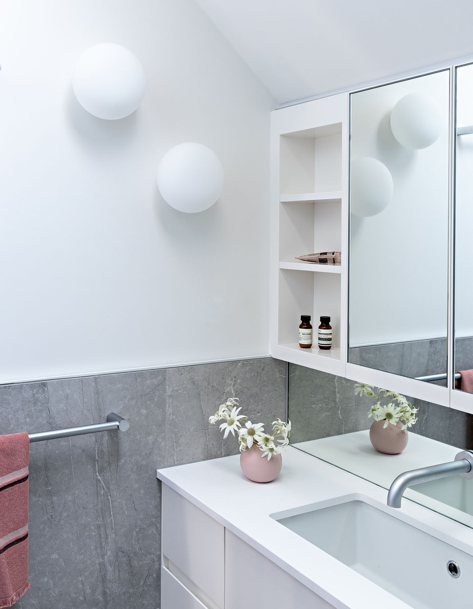
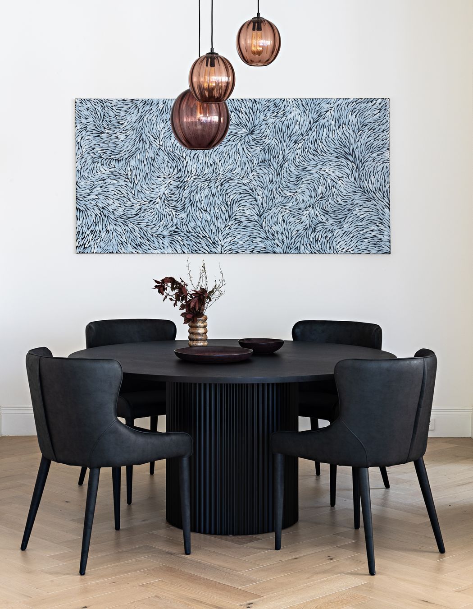
Views and Engagement
Professionals used

Ansari Architects. Whether it's a new building, renovation, extension or interior refurbishment, Ansari Architects' aim is to deliver personalised projects and solutions. This is made easier by the fact that Ansari Architects is just one person - Alexandra Ansari
Born and educated in Germany, Alexandra graduated from the Technical University of Darmstadt in 2003 before migrating to Australia the same year.
She has worked for leading architectural firms and gained extensive experience in Brisbane and Melbourne, and registered as an architect in 2009.
Alexandra has continued her passion by establishing Ansari Architects in 2012.
Year Joined
2022
Established presence on ArchiPro.
Projects Listed
5
A portfolio of work to explore.
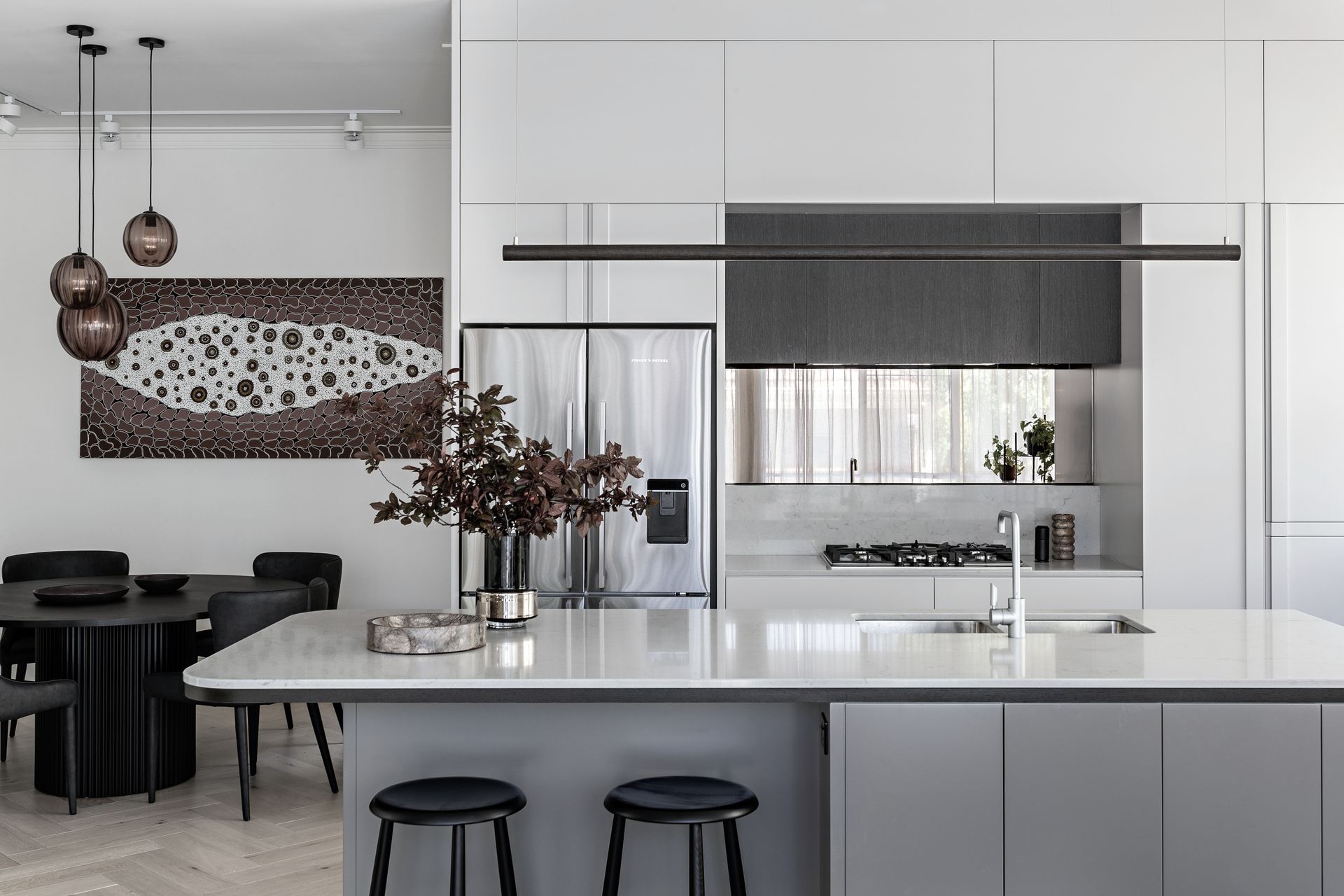
Ansari Architects.
Profile
Projects
Contact
Other People also viewed
Why ArchiPro?
No more endless searching -
Everything you need, all in one place.Real projects, real experts -
Work with vetted architects, designers, and suppliers.Designed for New Zealand -
Projects, products, and professionals that meet local standards.From inspiration to reality -
Find your style and connect with the experts behind it.Start your Project
Start you project with a free account to unlock features designed to help you simplify your building project.
Learn MoreBecome a Pro
Showcase your business on ArchiPro and join industry leading brands showcasing their products and expertise.
Learn More