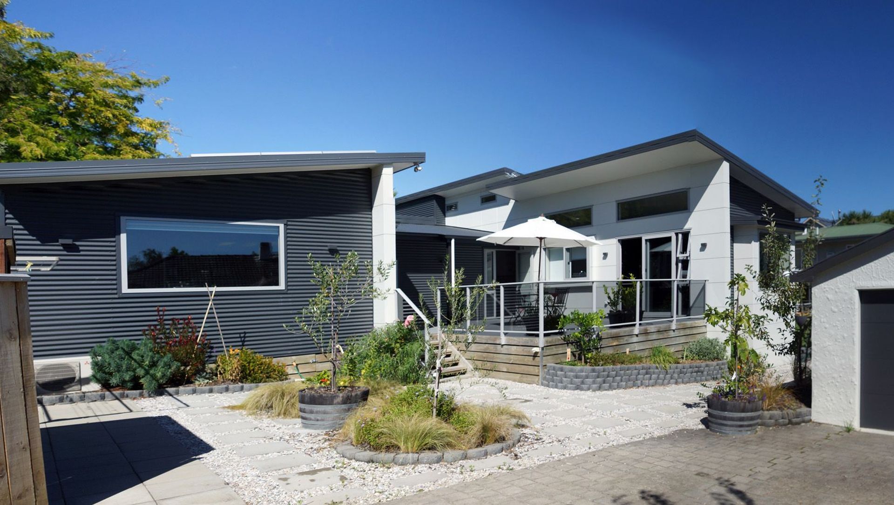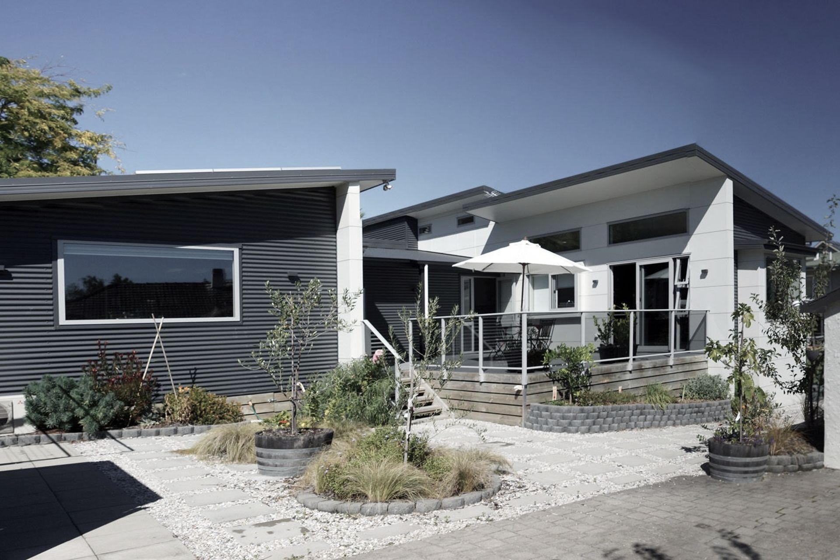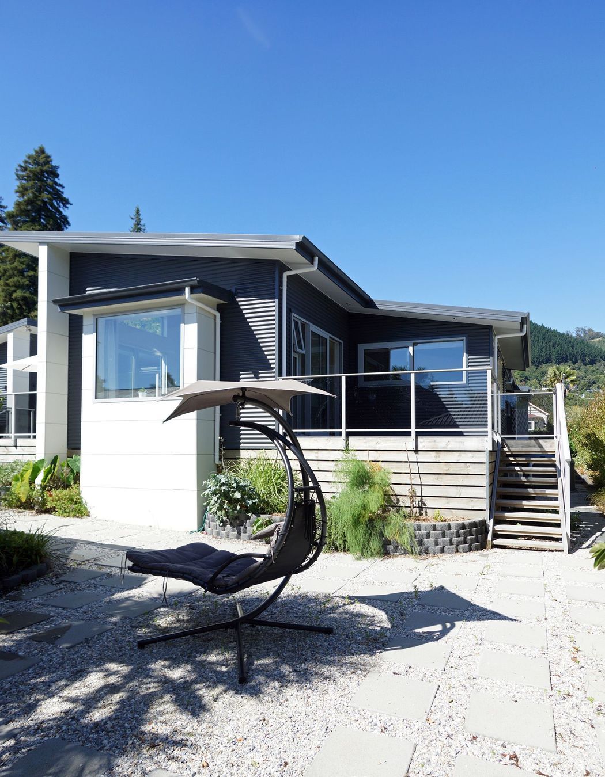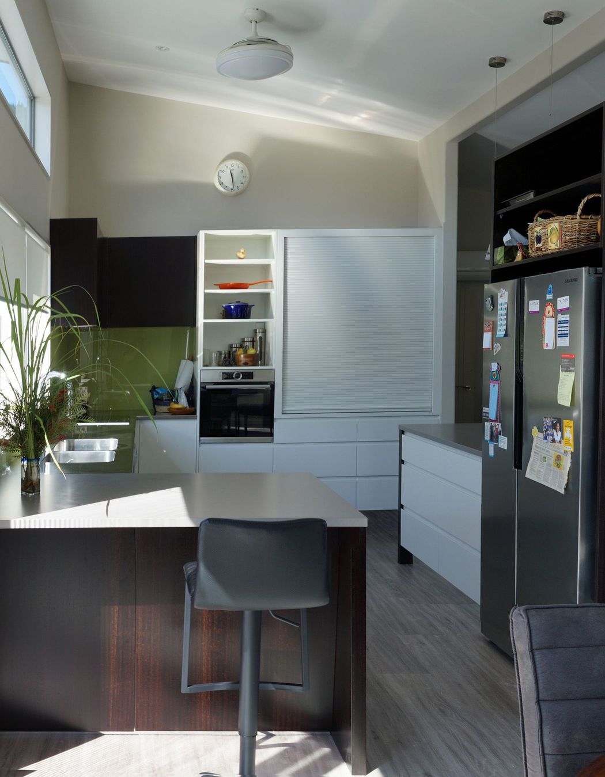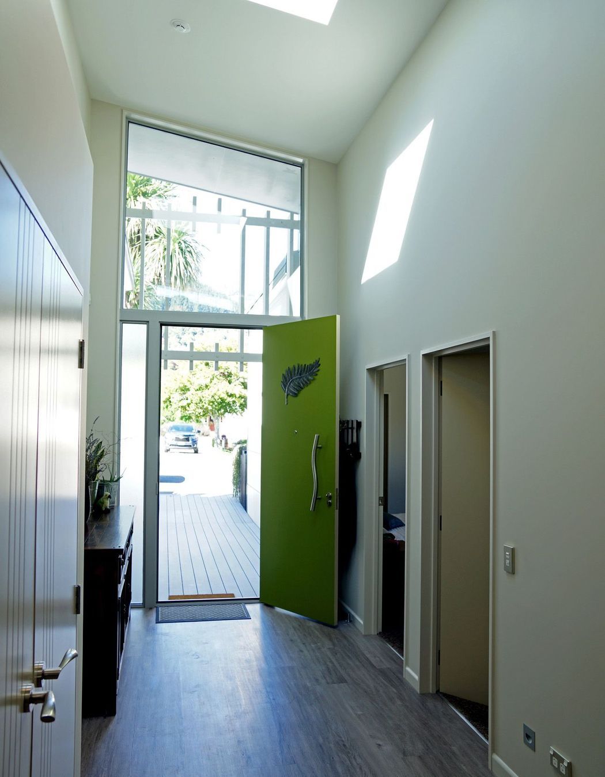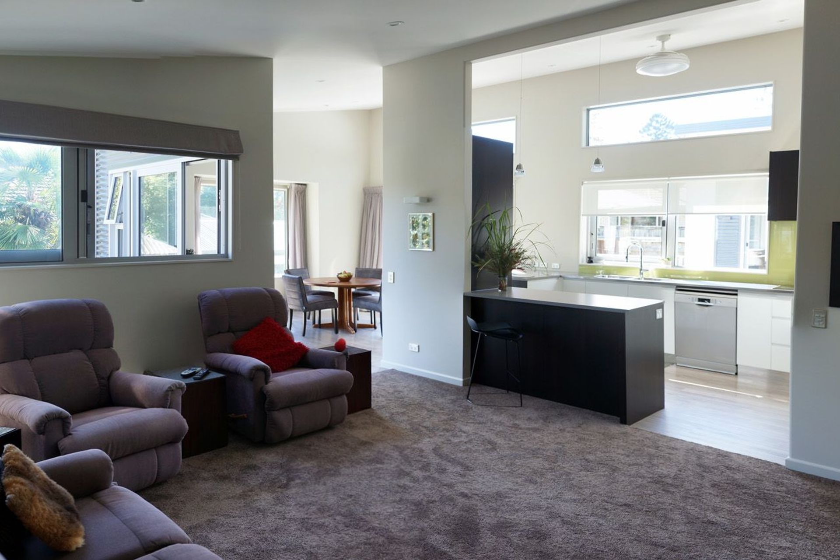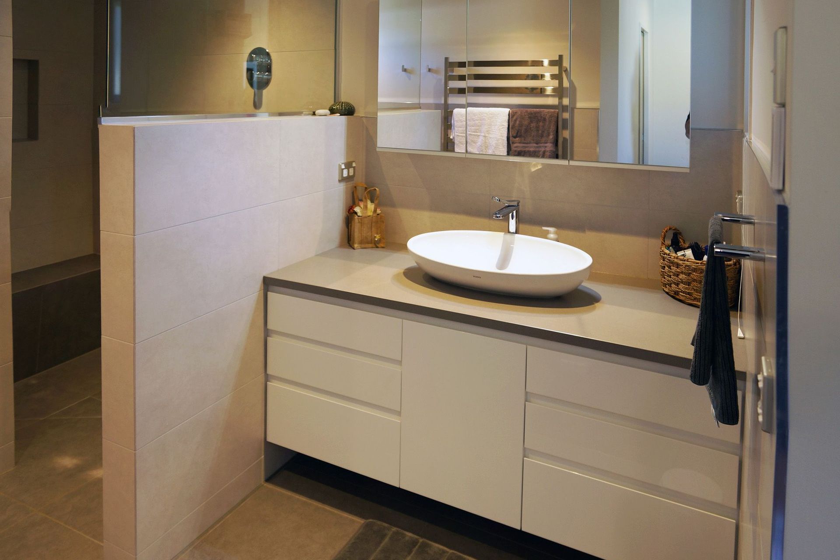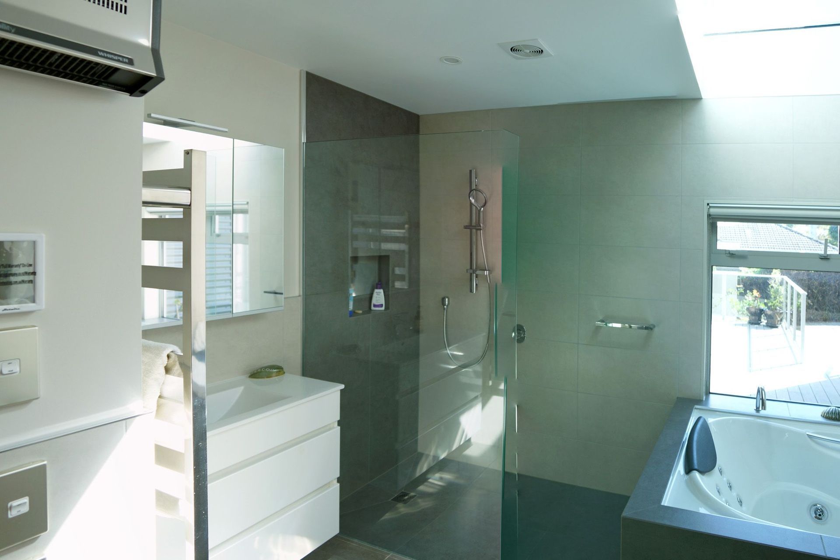About
Brougham Street House.
ArchiPro Project Summary - A thoughtfully designed 3-bedroom home in central Nelson, featuring low-maintenance materials, flexible living spaces, and ample natural light, providing a secure and comfortable environment for a semi-retired couple.
- Title:
- Brougham Street House
- Architectural Designer:
- David Todd Architectural Designers
- Category:
- Residential/
- New Builds
Project Gallery
Views and Engagement
Professionals used

David Todd Architectural Designers. As a self employed architectural designer I have been in business in Nelson for 35 years. In that time I have designed many comfortable, modern and economical homes for clients here in Nelson as well as throughout the country. I have also undertaken design work for many commercial and industrial buildings, including retail/office buildings, education buildings and church and community facilities.
The biggest challenge is to give the client what they want within their budget expectations. This is achieved by discussing the project with them, the careful use of materials and planning the layout to make use of sun, view and location.
I operate my business from a dedicated office at home and over the years have employed staff. All work is completed on a computer using a architectural CAD programme call ArchiCAD. I am able to produce 3D pictures of the building as it will look in its surroundings. This helps the clients to fully understand what their project will look like when completed.
With the changes in legislation I keep up to date by attending seminars run by the industry and also ADNZ. Being a member also enables me to share ideas with fellow designers. I have been a member since 1988 and was given Life Membership of ADNZ in 2008. I have been a national president and local branch president as well as serving on the national executive.
Year Joined
2019
Established presence on ArchiPro.
Projects Listed
7
A portfolio of work to explore.
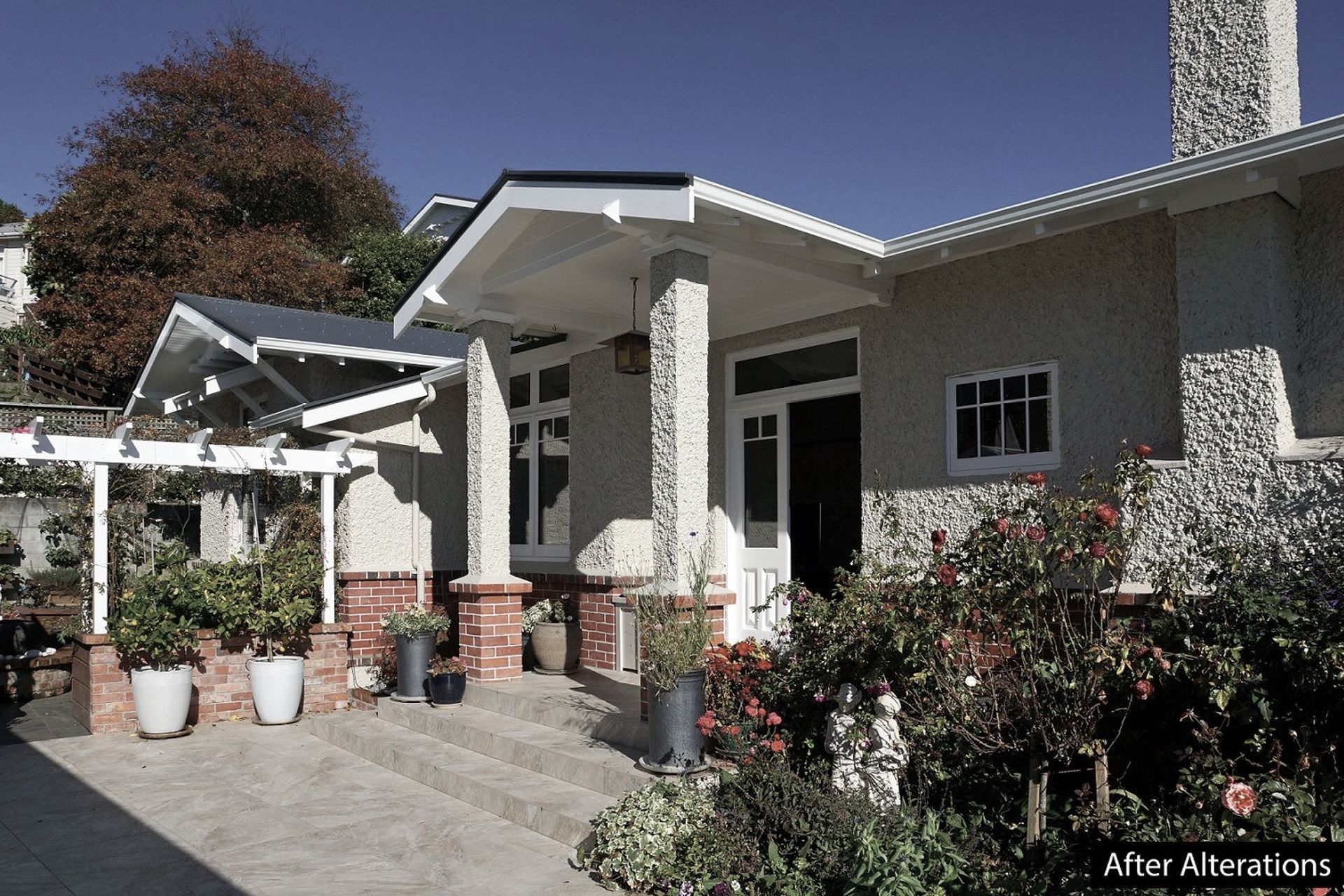
David Todd Architectural Designers.
Profile
Projects
Contact
Other People also viewed
Why ArchiPro?
No more endless searching -
Everything you need, all in one place.Real projects, real experts -
Work with vetted architects, designers, and suppliers.Designed for New Zealand -
Projects, products, and professionals that meet local standards.From inspiration to reality -
Find your style and connect with the experts behind it.Start your Project
Start you project with a free account to unlock features designed to help you simplify your building project.
Learn MoreBecome a Pro
Showcase your business on ArchiPro and join industry leading brands showcasing their products and expertise.
Learn More