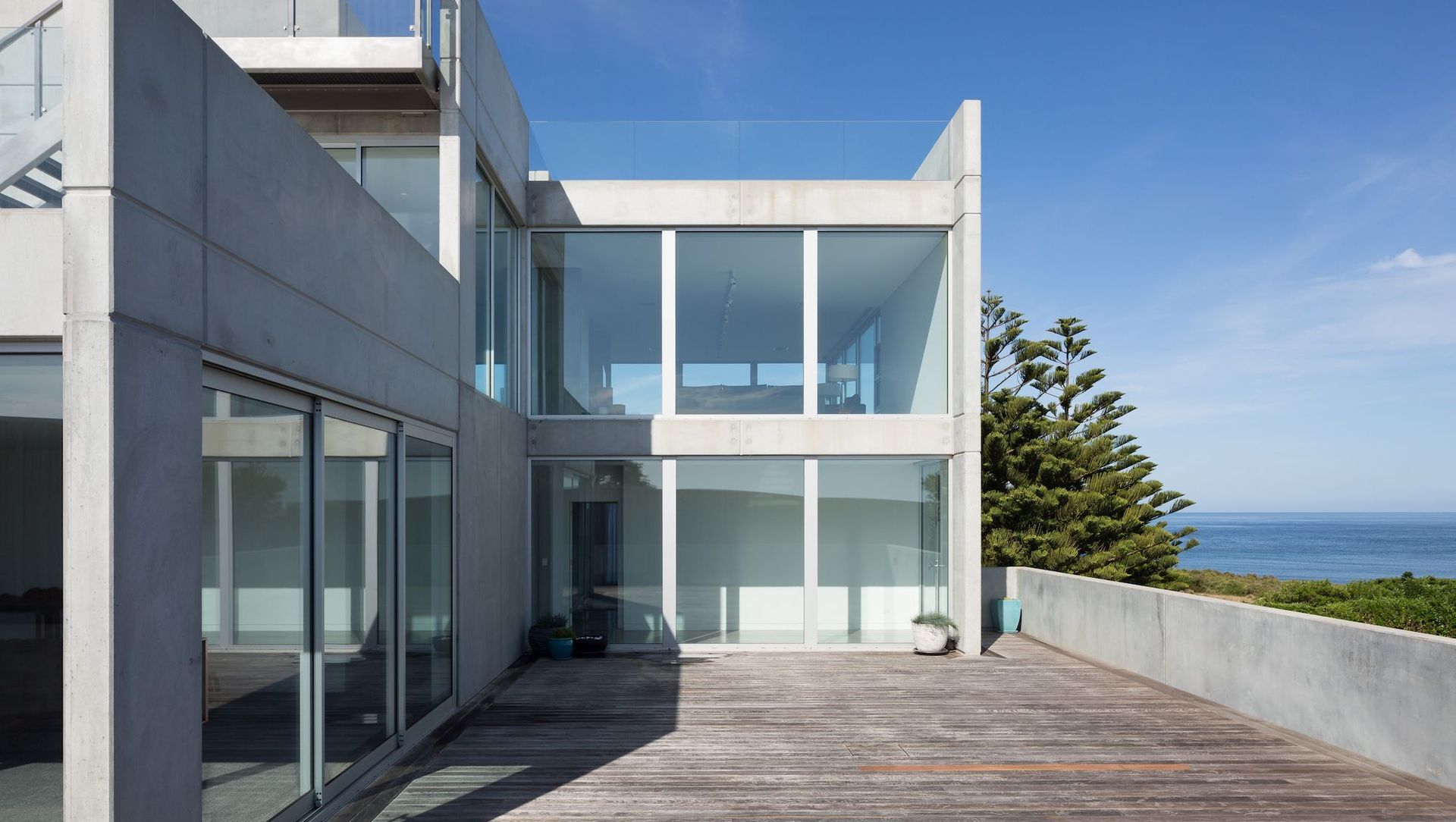About
Brunacci Residence.
ArchiPro Project Summary - Brunacci Residence: A coastal sanctuary designed as a protective bulwark against severe winds, featuring robust precast concrete, extensive glazing for light and views, and a commitment to energy efficiency and long-term durability.
- Title:
- Brunacci Residence
- Architect:
- mj architecture
- Category:
- Residential/
- New Builds
- Photographers:
- Thomas Ryan Photography
Project Gallery
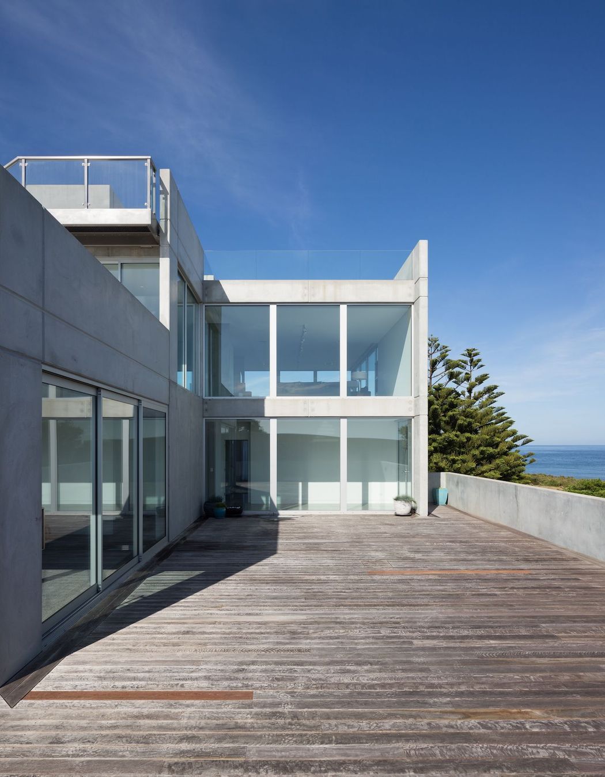
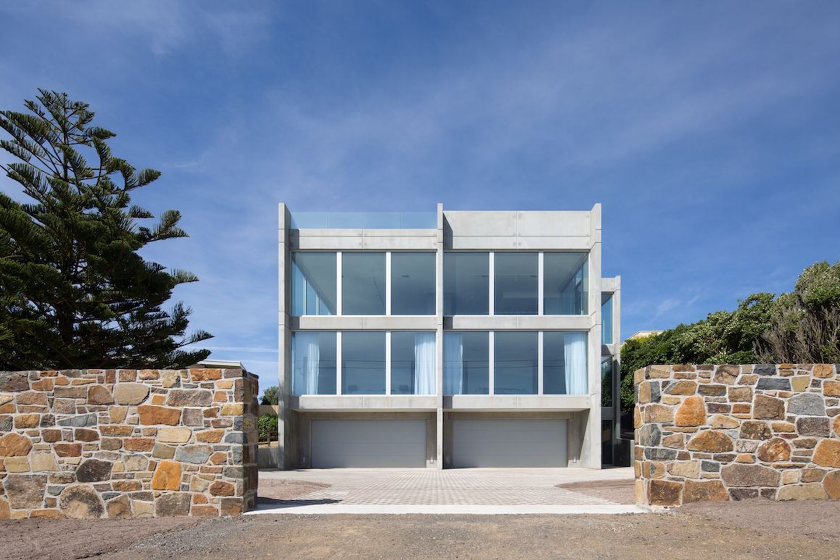
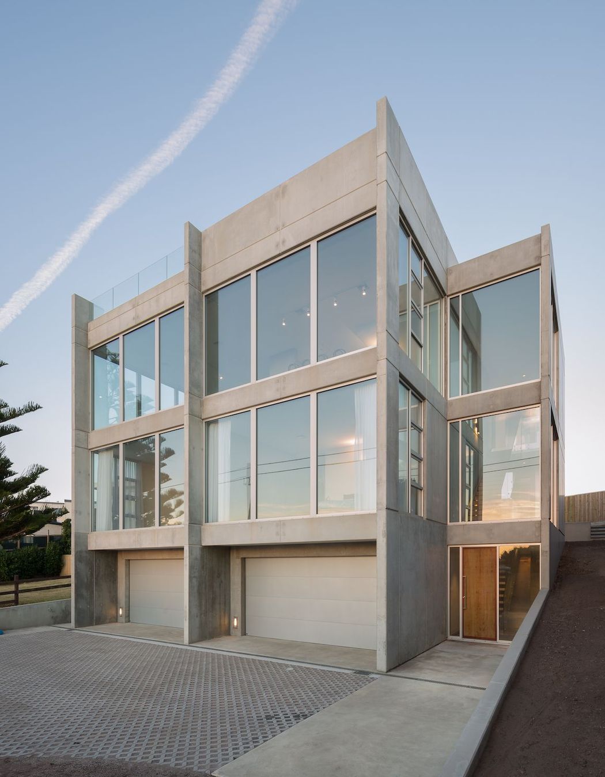
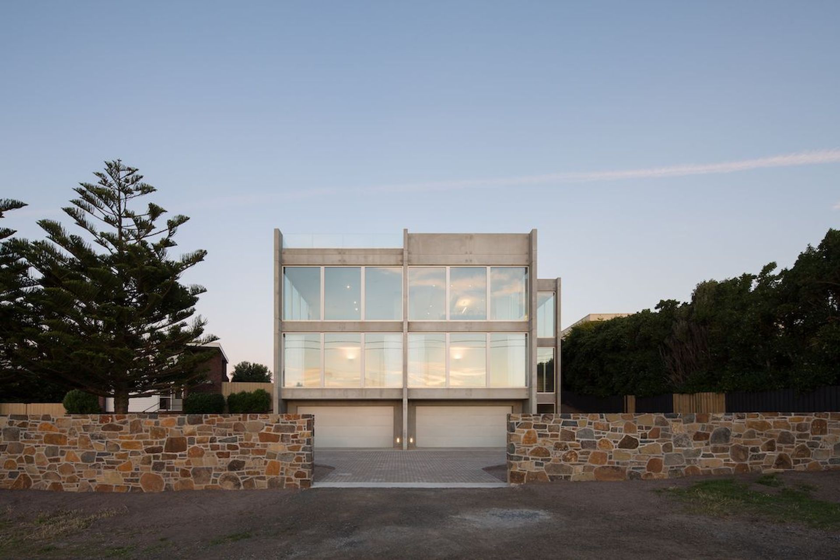
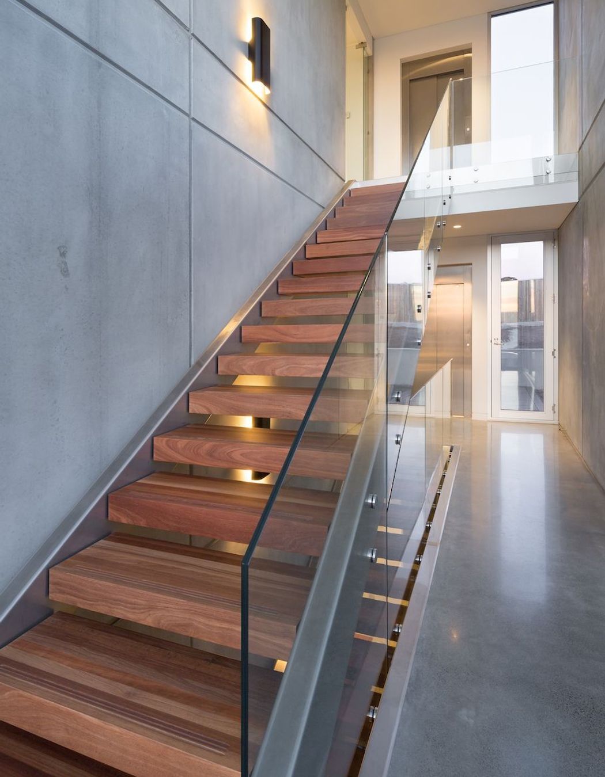
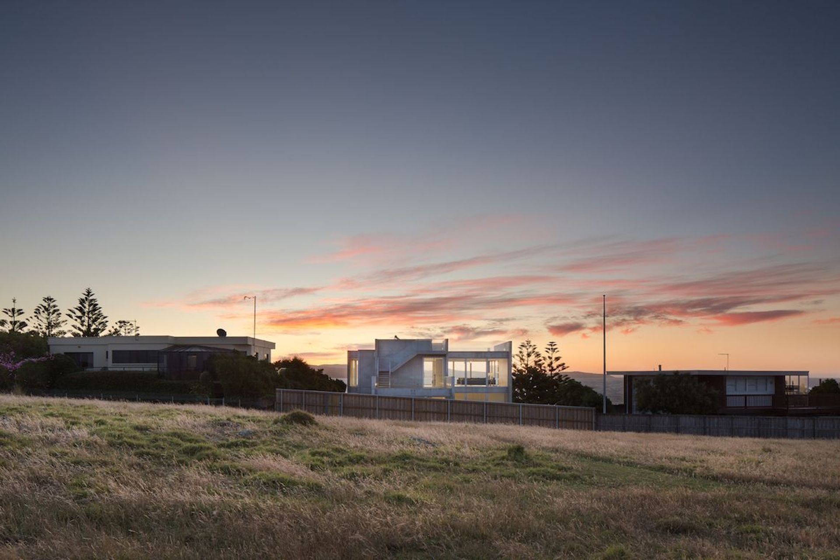
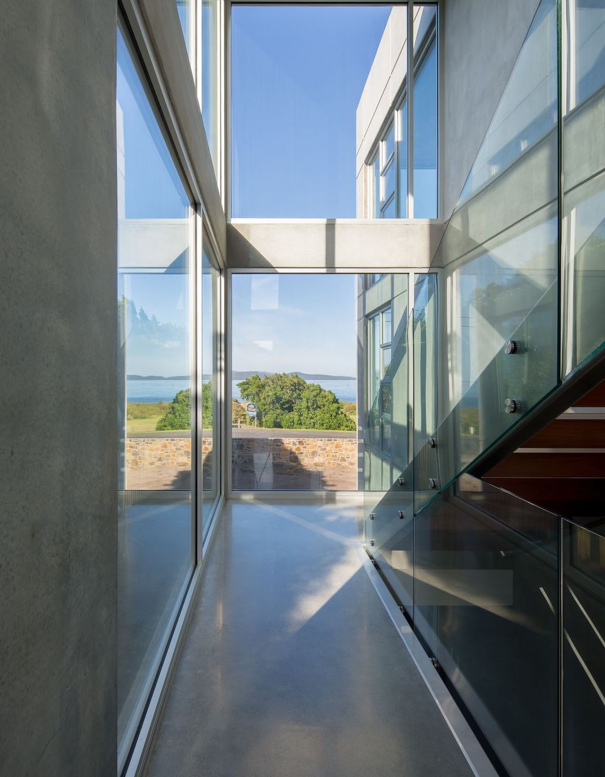
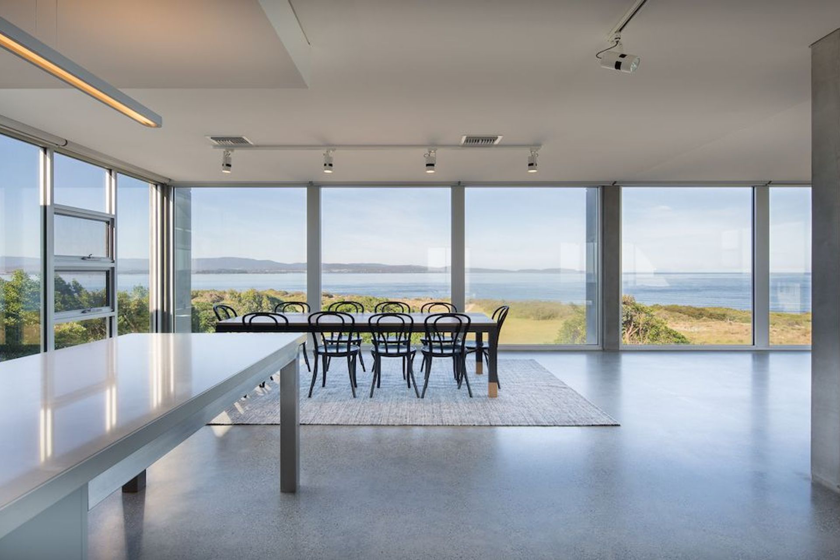
Views and Engagement
Professionals used

mj architecture. Welcome to MJ Architecture, led by architect Michael Jirku, who established our office in late 2007.
We are a small, contemporary, award-winning Tasmanian architectural company, focussing on crafting creative, innovative and highly tailored architectural design solutions for our clients.
Our past project experience includes a wide range of differing project types, but we specialise in modern, sustainable homes and renovations, modern renovation of heritage and character buildings and refurbishment and fit-outs of commercial spaces.
Founded
2007
Established presence in the industry.
Projects Listed
5
A portfolio of work to explore.
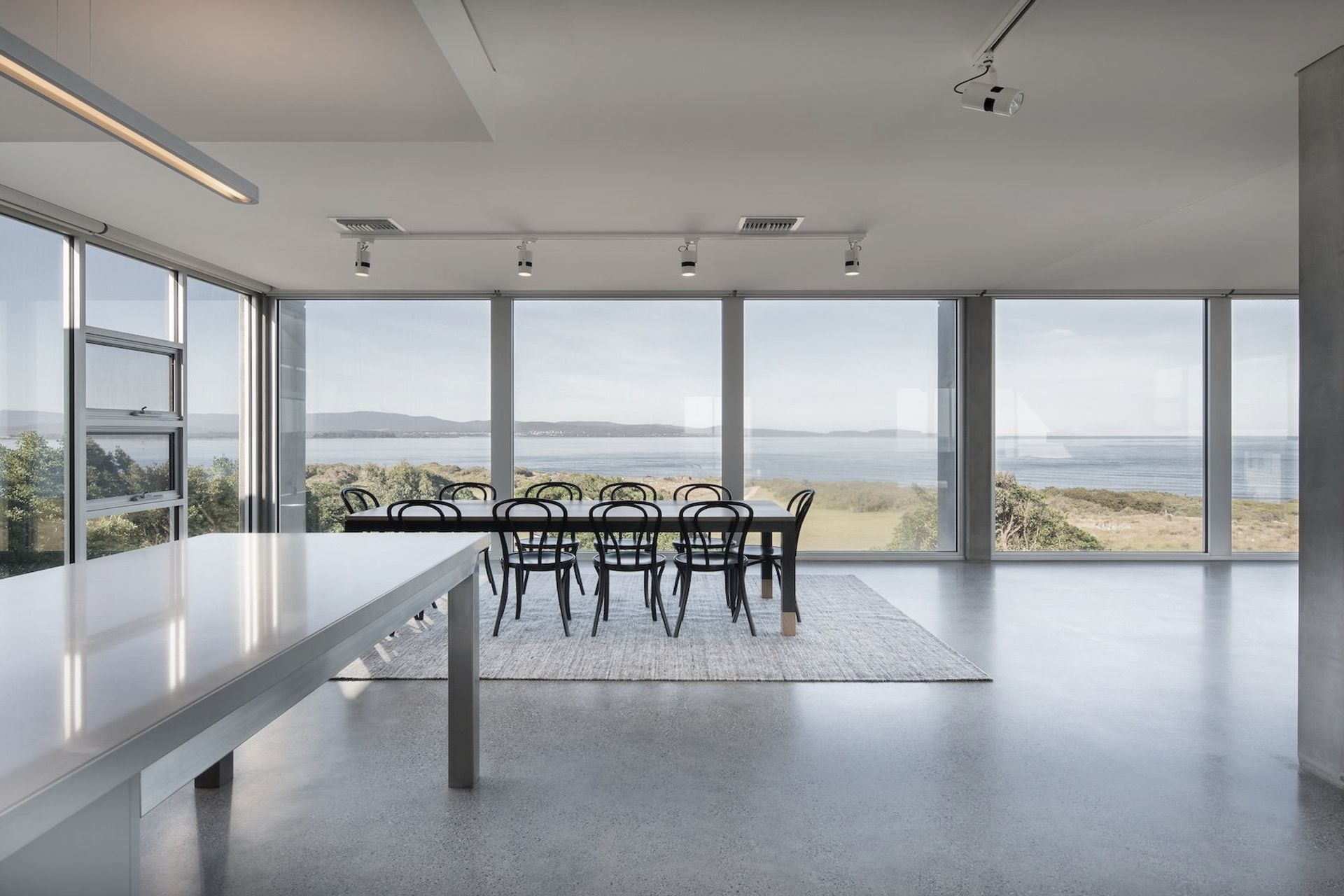
mj architecture.
Profile
Projects
Contact
Other People also viewed
Why ArchiPro?
No more endless searching -
Everything you need, all in one place.Real projects, real experts -
Work with vetted architects, designers, and suppliers.Designed for New Zealand -
Projects, products, and professionals that meet local standards.From inspiration to reality -
Find your style and connect with the experts behind it.Start your Project
Start you project with a free account to unlock features designed to help you simplify your building project.
Learn MoreBecome a Pro
Showcase your business on ArchiPro and join industry leading brands showcasing their products and expertise.
Learn More