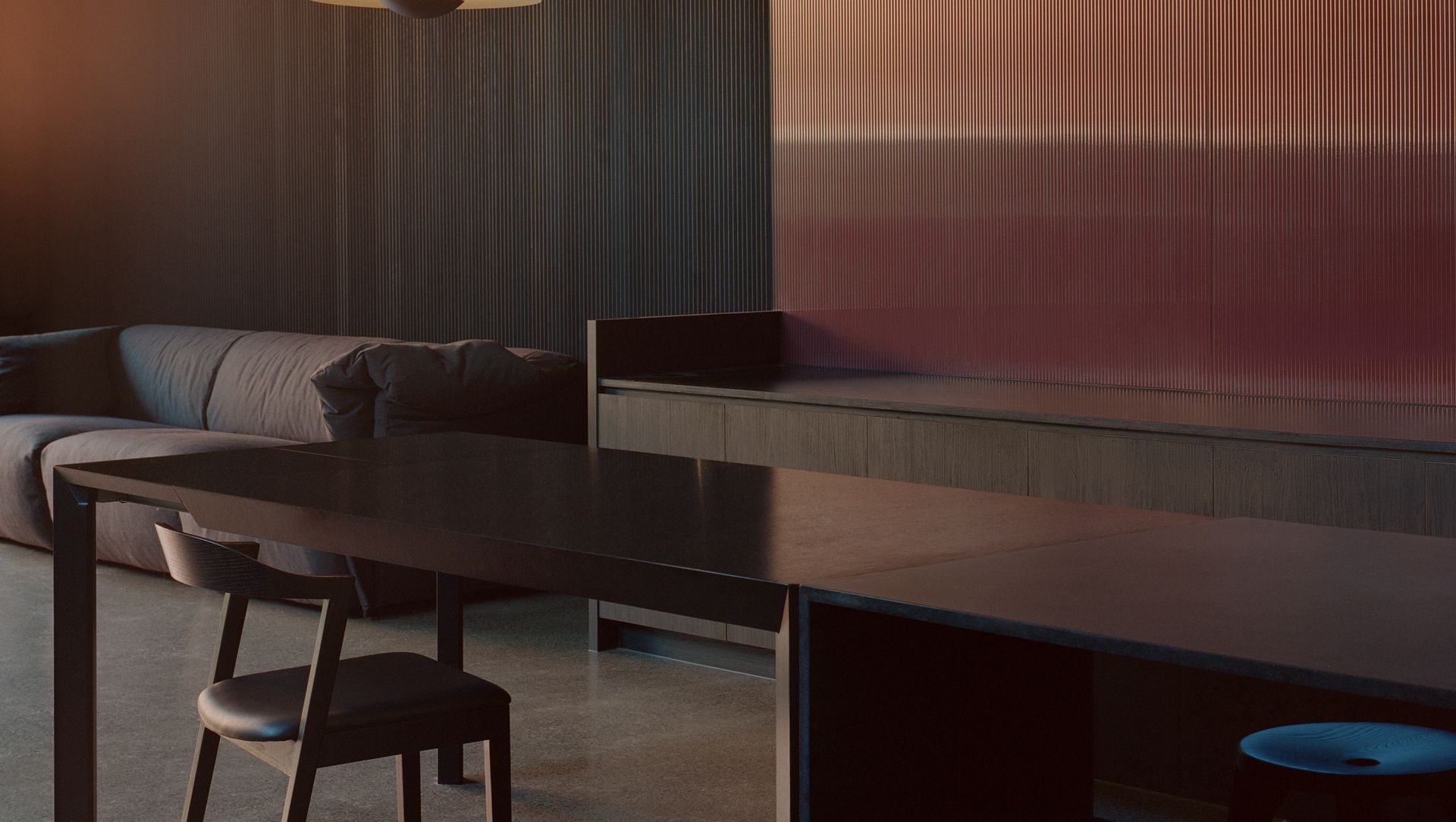About
Burnley.
ArchiPro Project Summary - A compact and intimate urban infill home designed for gatherings, featuring robust materials, unexpected sky views, and ample greenery, in collaboration with Ample Architecture.
- Title:
- Burnley
- Architect:
- Sonelo Architects
- Category:
- Residential/
- New Builds
- Photographers:
- Pier Carthew
Project Gallery
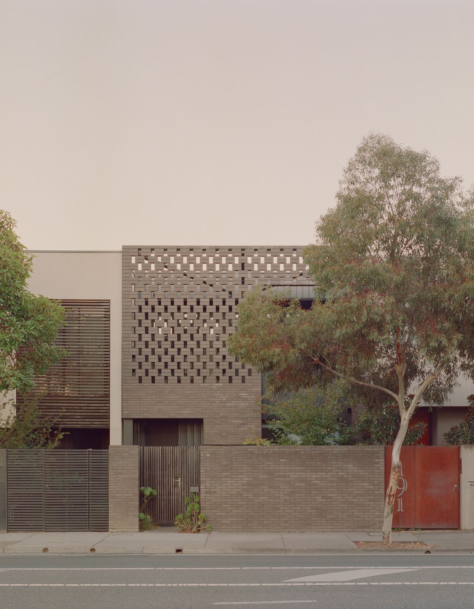
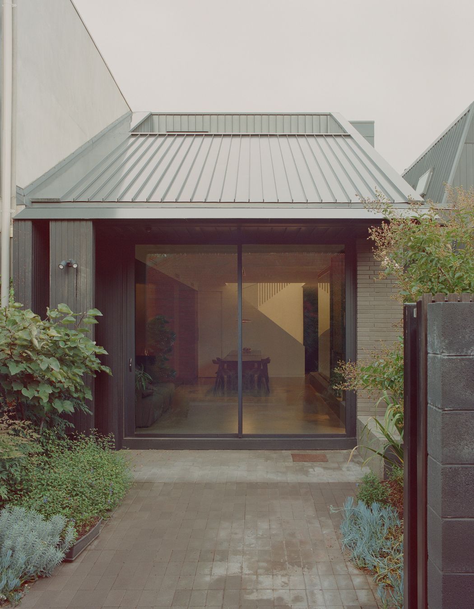
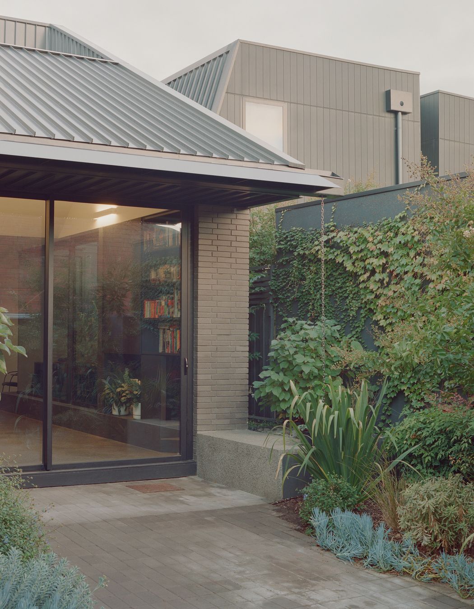
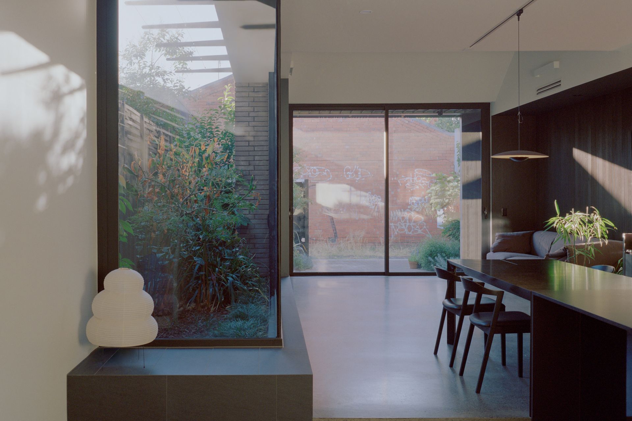
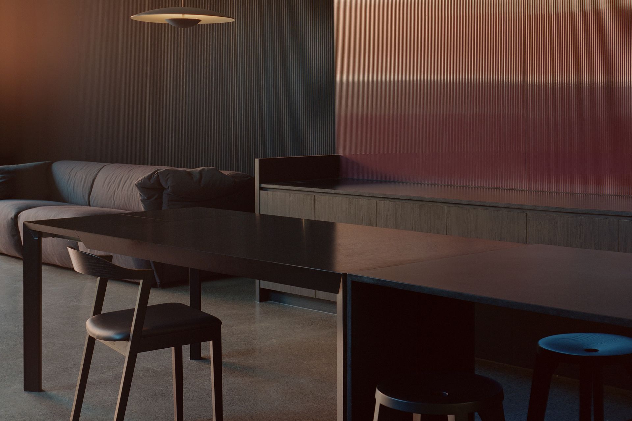
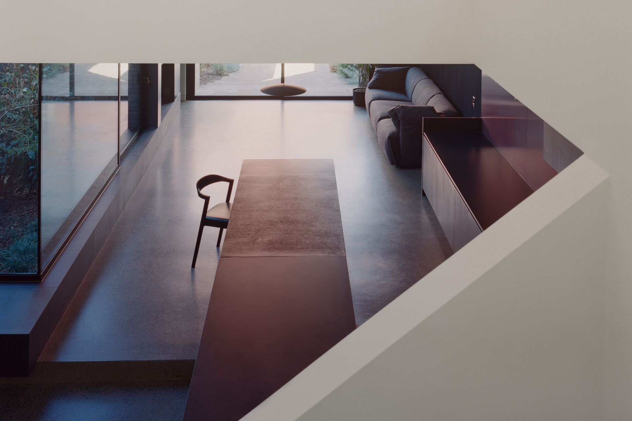
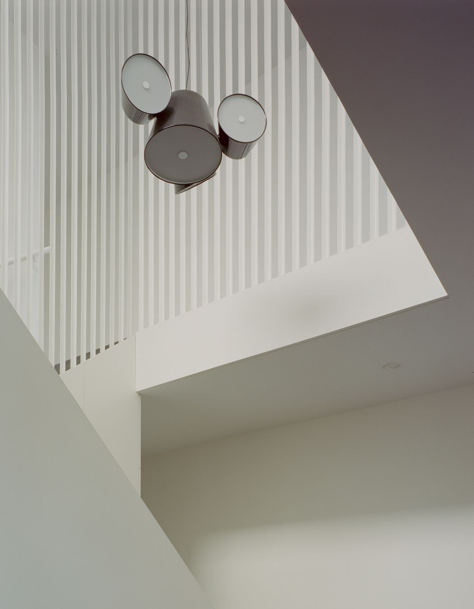
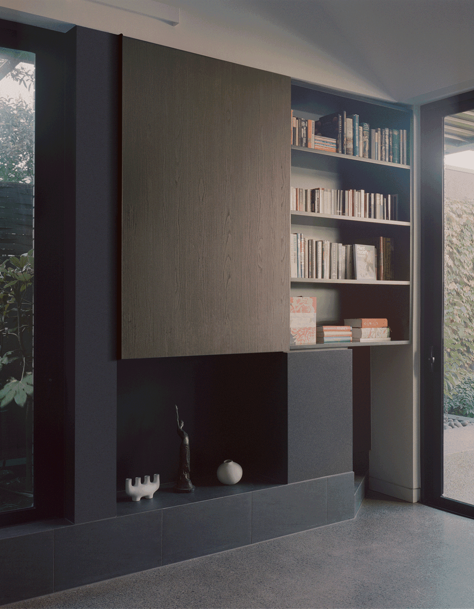
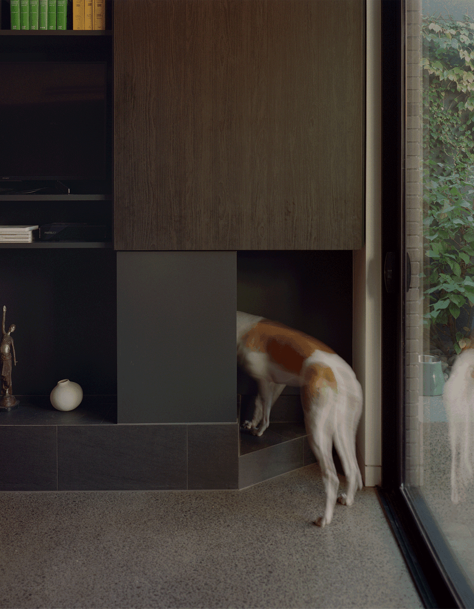
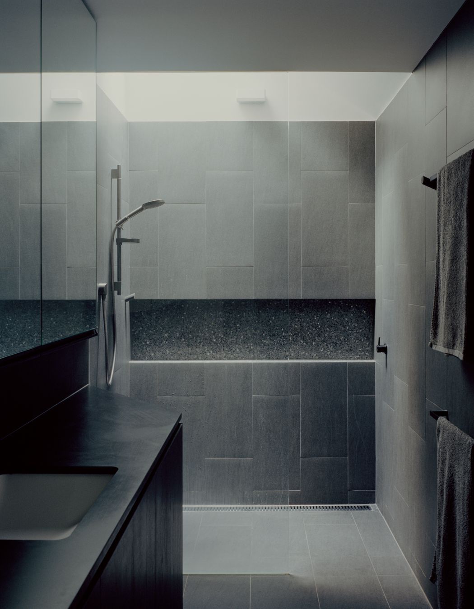
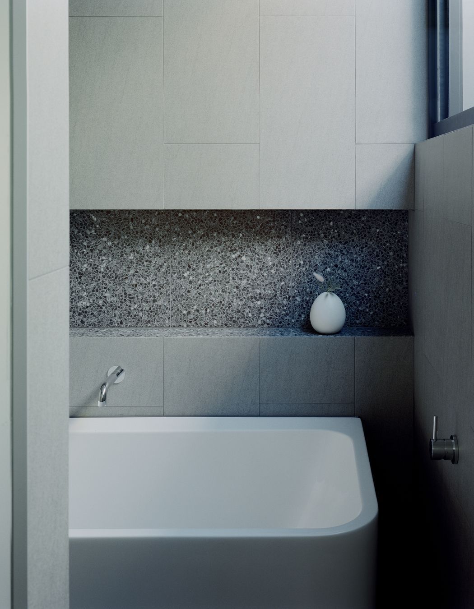
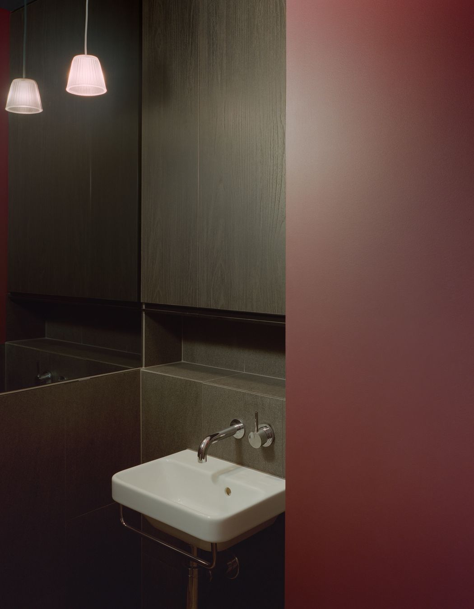
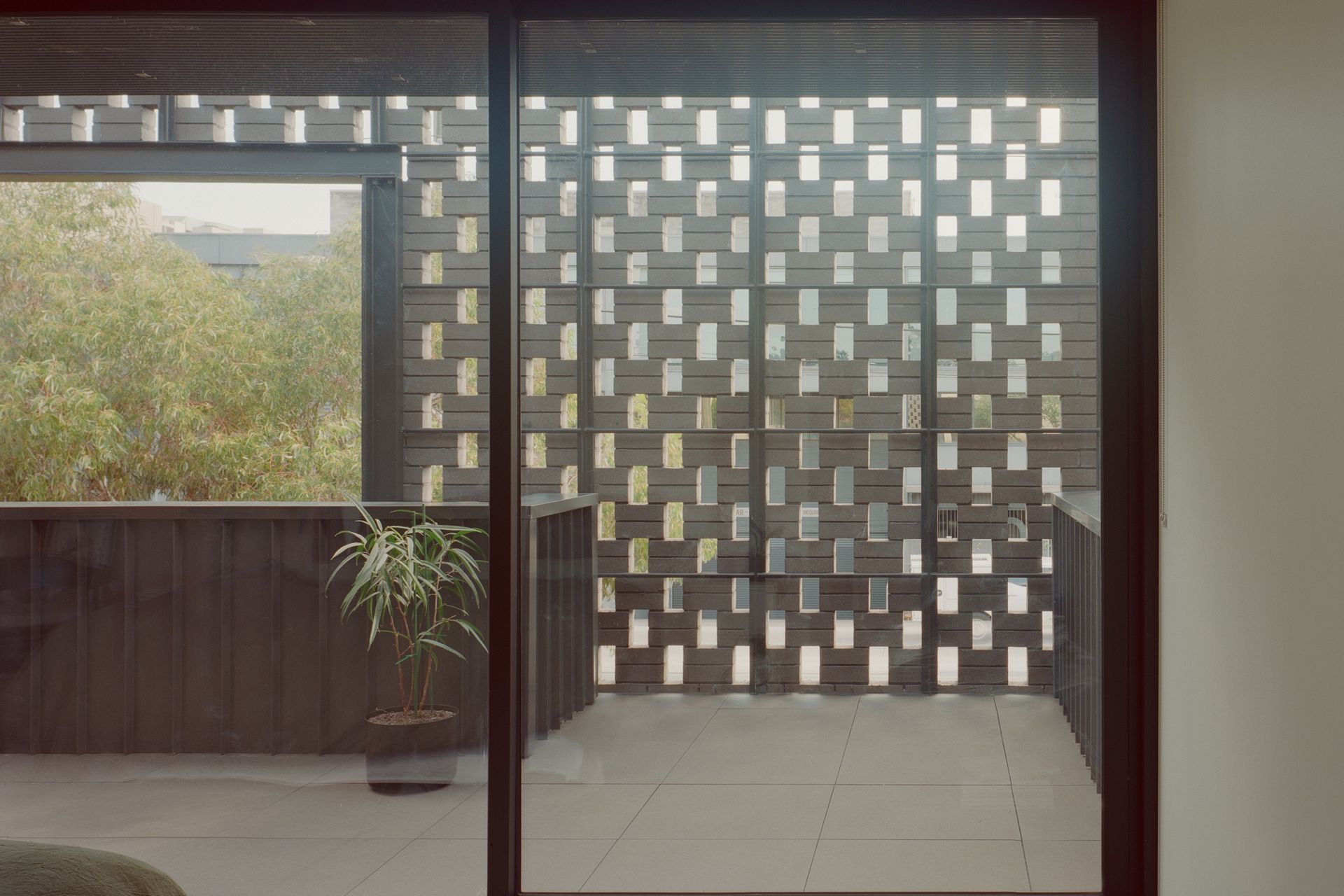
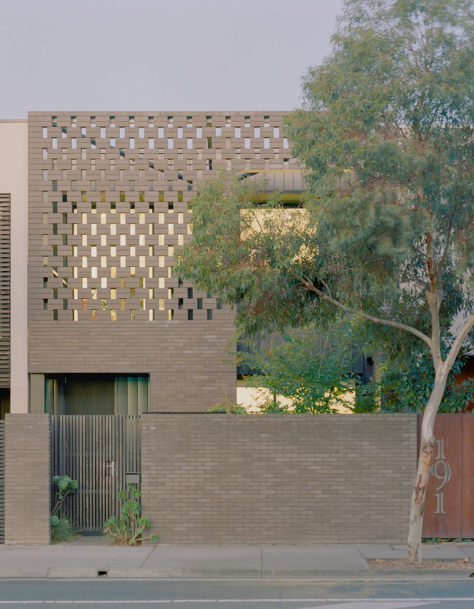
Views and Engagement
Products used
Professionals used

Sonelo Architects. Sonelo is an architecture and interior design studio based in Melbourne founded by Wilson Tang and Elodie Lim.
We create simple, thoughtful, and beautiful spaces that adds quality to your everyday life.
Working collaboratively with our clients, we explore design in its multi-layered realms of the project brief, site, form, functionality, materiality, connection with the landscape, and community. With quality over quantity in mind, we explore and fulfil the latent potential of each project.
Seminal to our sensibility are the celebration of culture, diversity and landscape in all our work. Sonelo strives for authenticity, integrity and timelessness.
Year Joined
2022
Established presence on ArchiPro.
Projects Listed
6
A portfolio of work to explore.
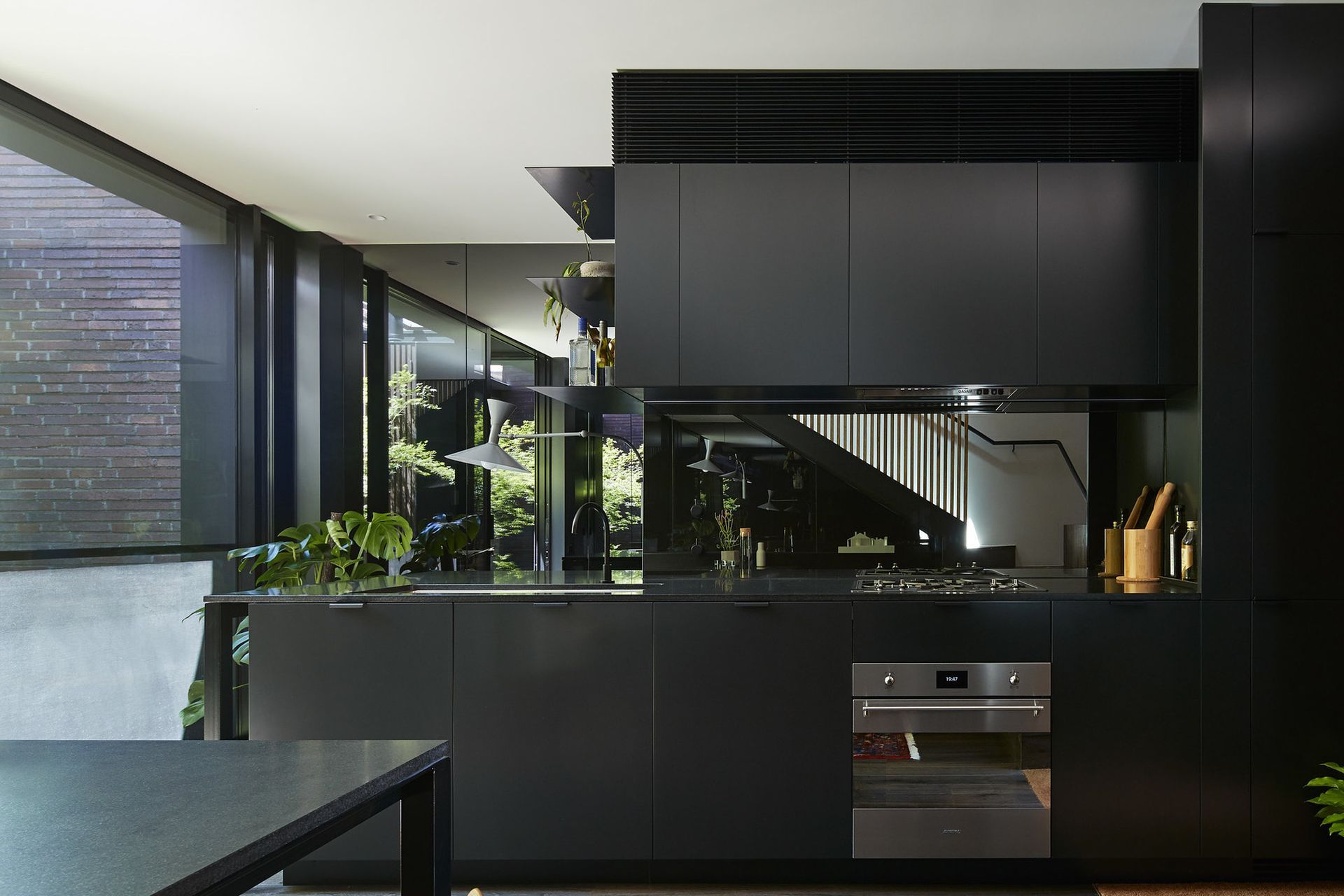
Sonelo Architects.
Profile
Projects
Contact
Other People also viewed
Why ArchiPro?
No more endless searching -
Everything you need, all in one place.Real projects, real experts -
Work with vetted architects, designers, and suppliers.Designed for New Zealand -
Projects, products, and professionals that meet local standards.From inspiration to reality -
Find your style and connect with the experts behind it.Start your Project
Start you project with a free account to unlock features designed to help you simplify your building project.
Learn MoreBecome a Pro
Showcase your business on ArchiPro and join industry leading brands showcasing their products and expertise.
Learn More