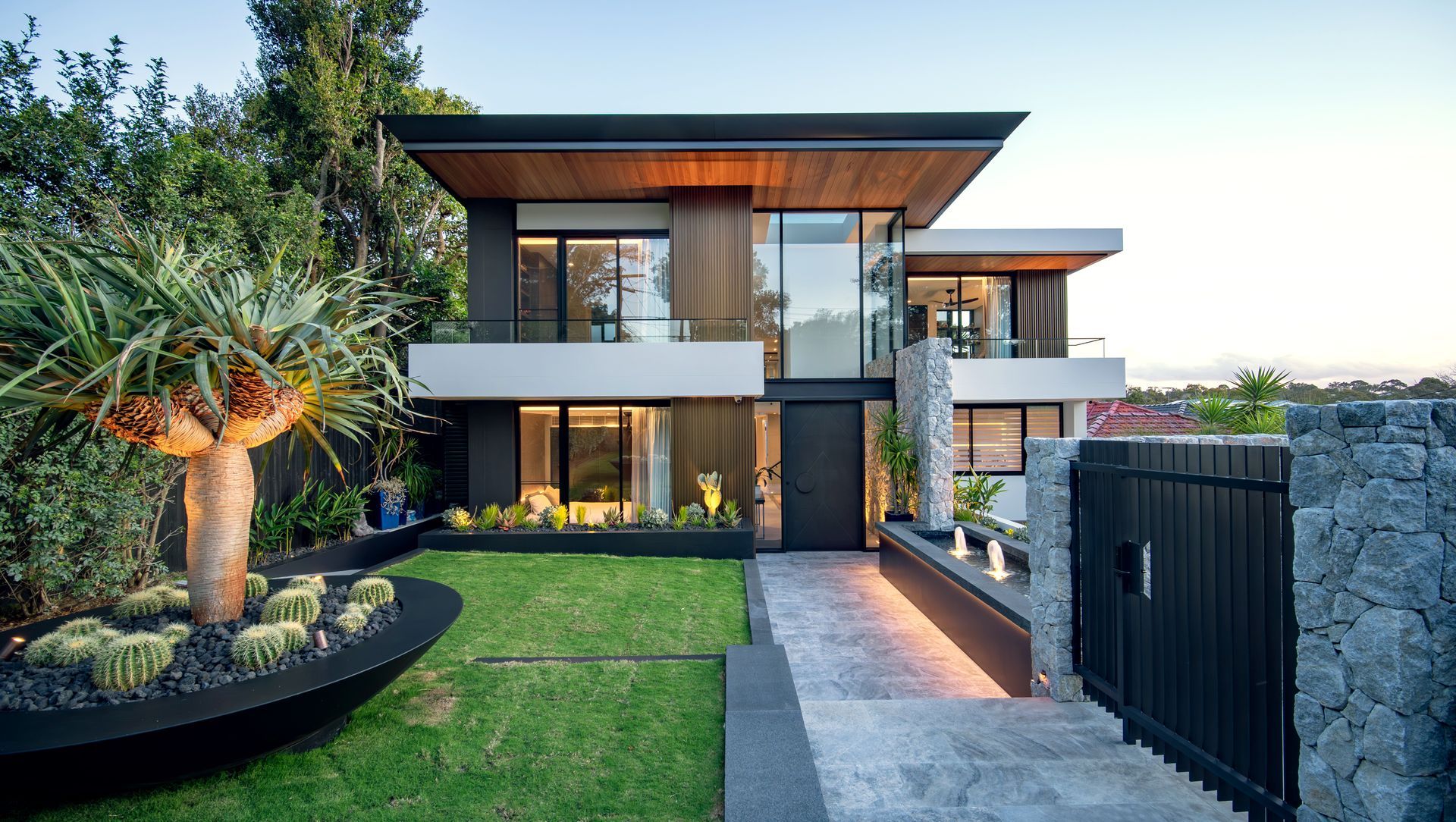About
C-House.
ArchiPro Project Summary - C-House: A modern architectural marvel completed in 2023, featuring a seamless integration of indoor and outdoor spaces, abundant natural light, and a sustainable material palette, all centered around a lush courtyard and complemented by a stylish pool house.
- Title:
- C-House
- Architect:
- Brick Architects
- Category:
- Residential/
- New Builds
- Completed:
- 2023
- Price range:
- $3m - $5m
- Building style:
- Modern
- Photographers:
- Mike Chorley
Project Gallery
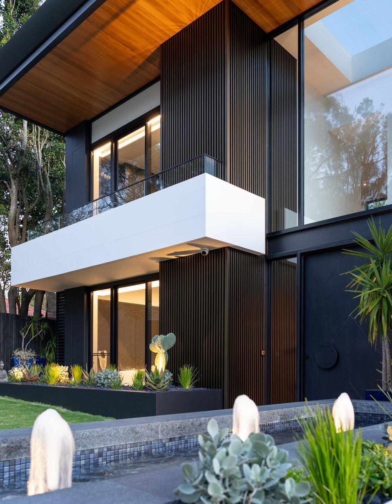
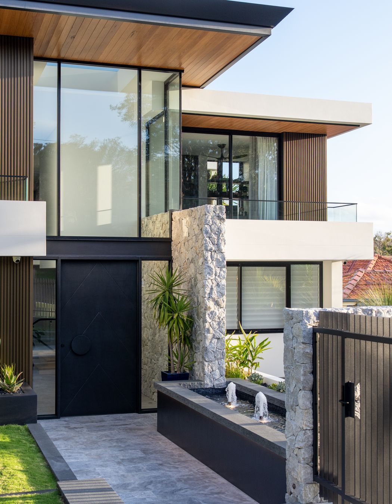
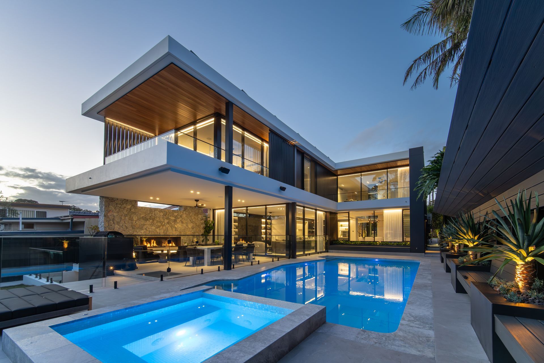
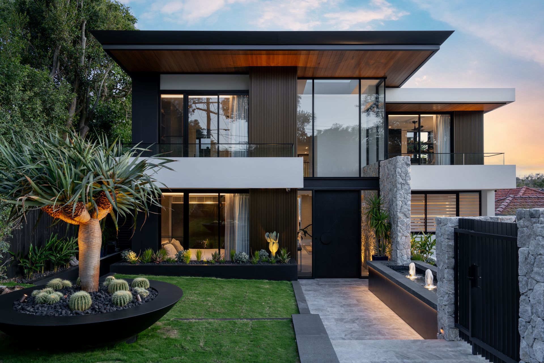
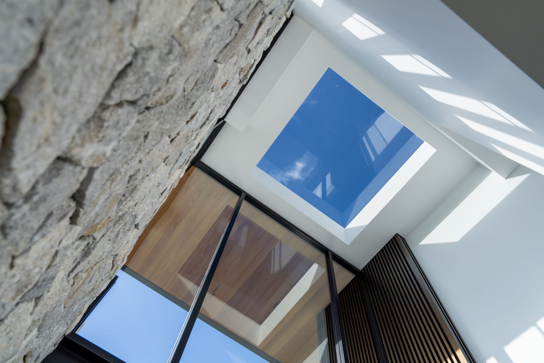
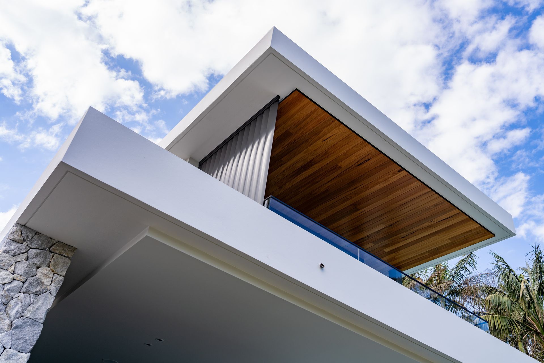
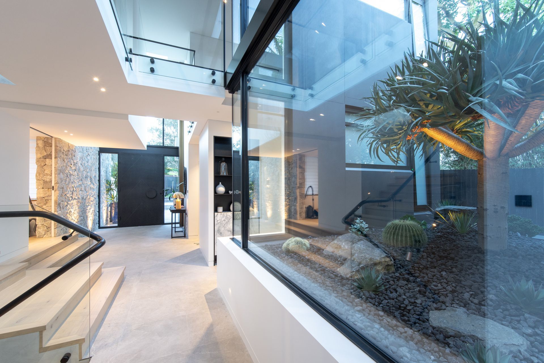
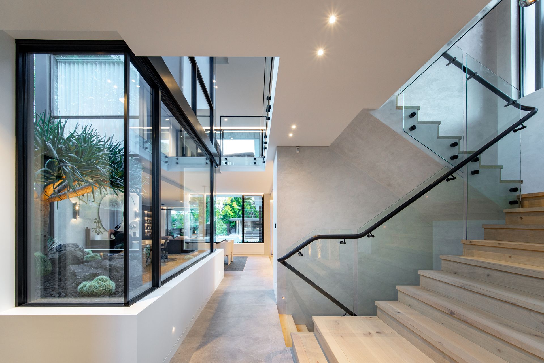
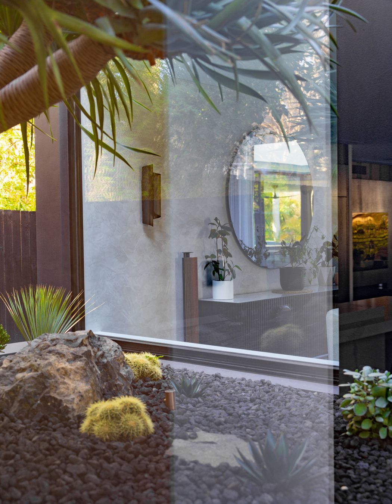
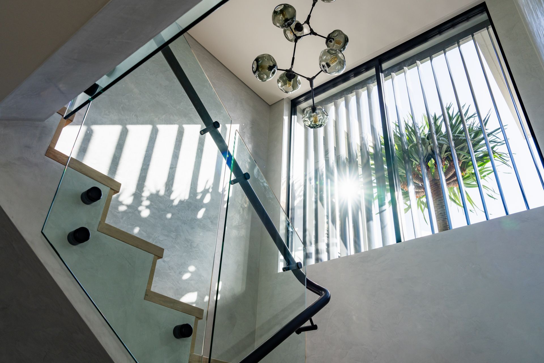
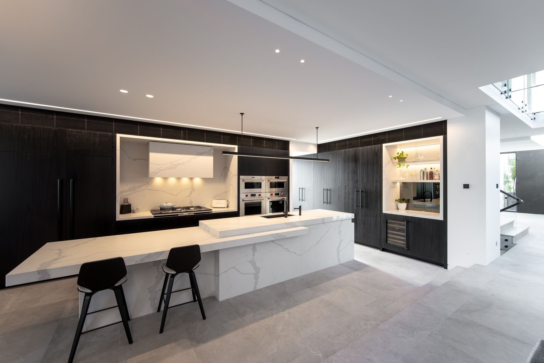
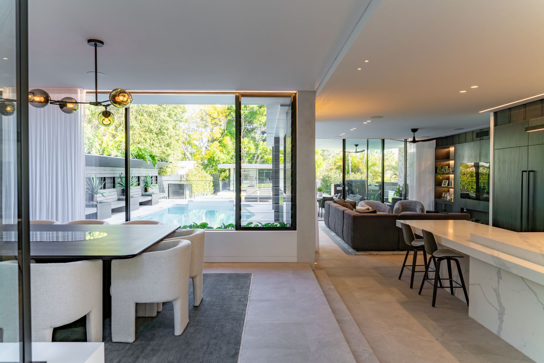
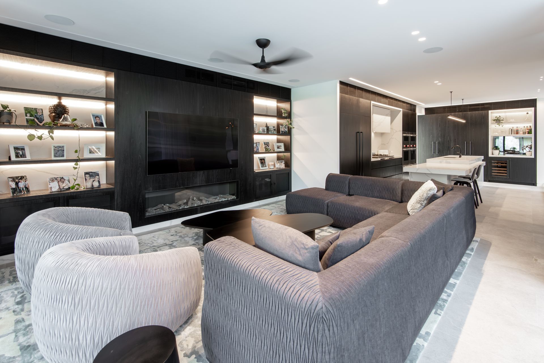
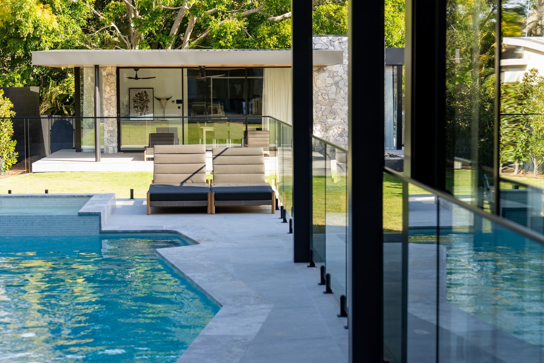
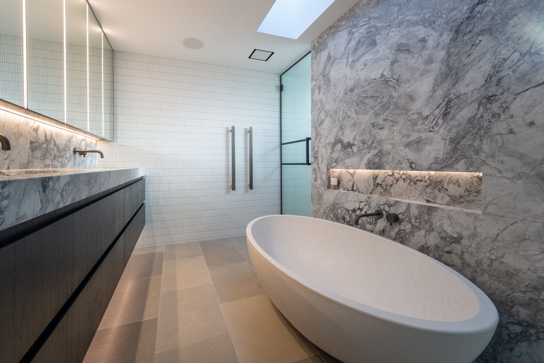
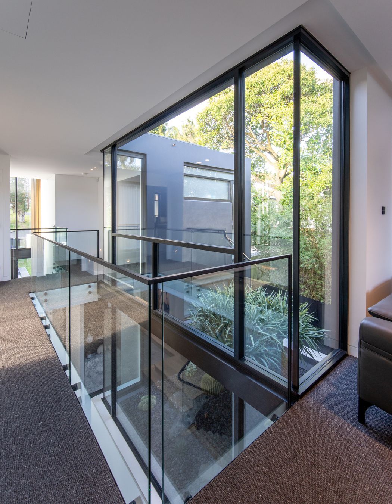
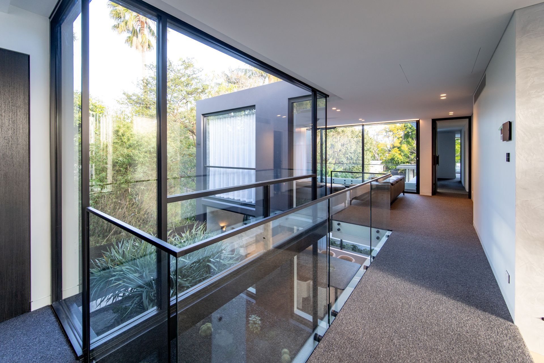
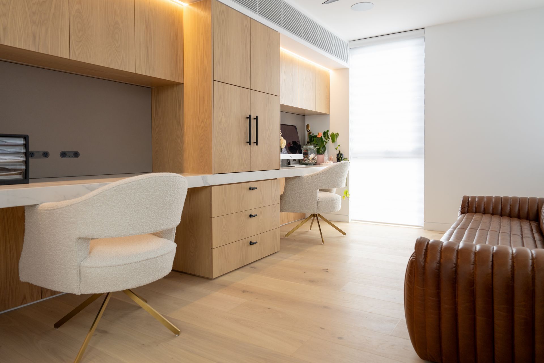
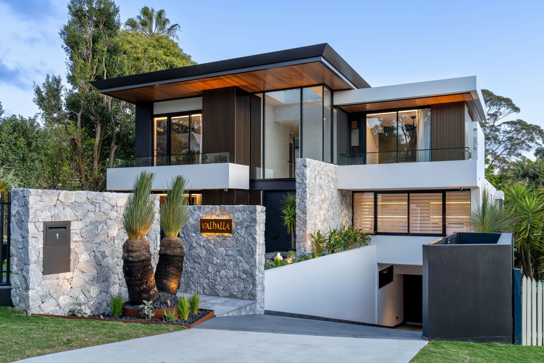
Views and Engagement
Products used
Professionals used

Brick Architects. Established in 2016 Brick Architects evolved as a vibrant new adventure for Marc to pursue. After working for 15 years for a Brisbane firm of architects on a diverse range of award-winning projects, the opportunity arose for the association and establishment of Brick as a new entity for the existing team to continue offering a high level of architectural services to a selection of clients.“Architecture starts when you carefully put two bricks together, then it begins”. -Mies Van der Rohe.As a boutique design practice, we offer a personal and collaborative approach to reaching our clients’ brief and budget. Our work spans from residential homes to multi- residential, luxury apartments, mixed-use retail developments and commercial fit-outs for individual clients and developers alike.We have a passion for creating outstanding projects and engaging user experiences that is the essence behind what we do. By working with us, you will receive the product that you want, in the most efficient manner possible, backed by our full support and reliability commitment.
Founded
2016
Established presence in the industry.
Projects Listed
4
A portfolio of work to explore.
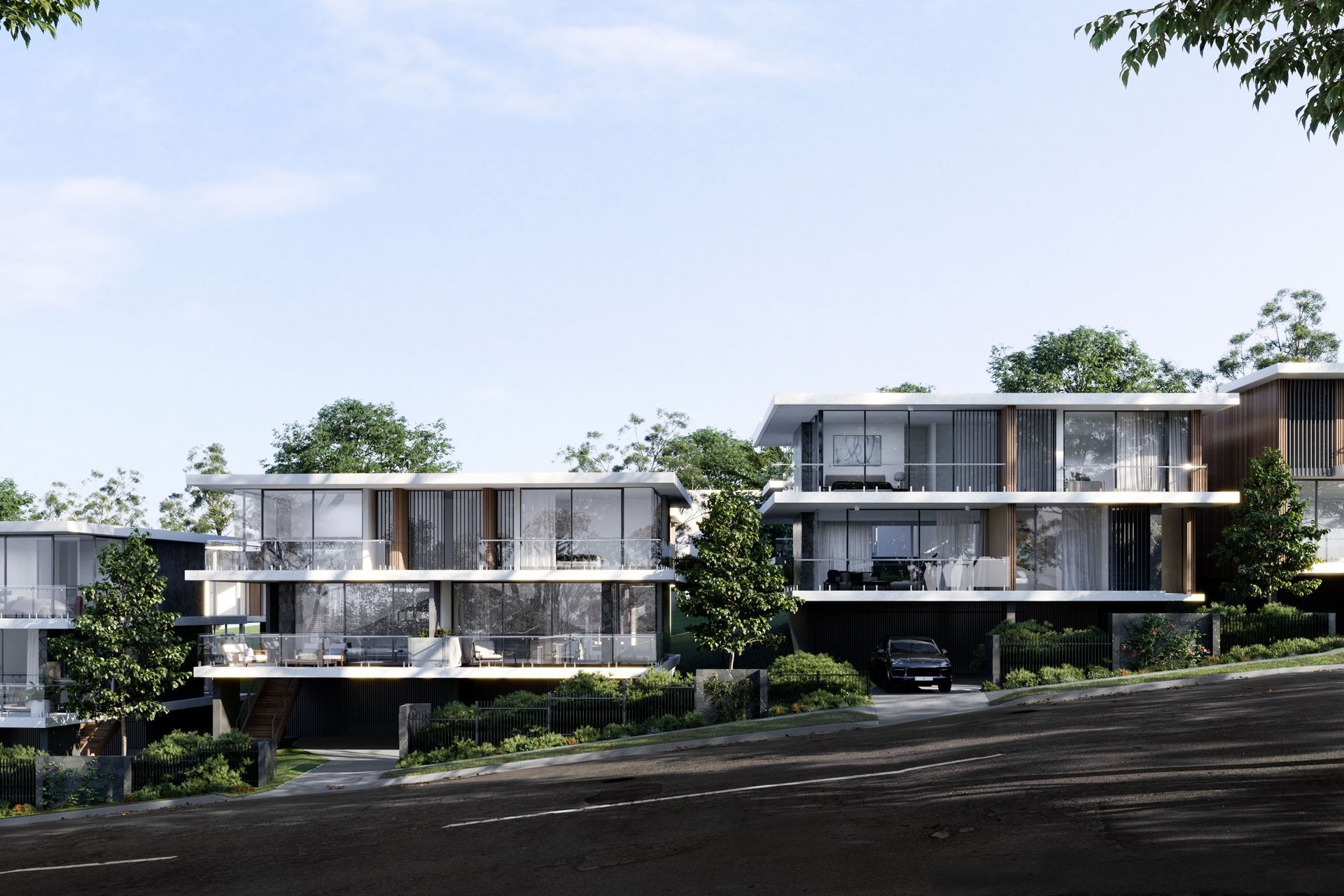
Brick Architects.
Profile
Projects
Contact
Other People also viewed
Why ArchiPro?
No more endless searching -
Everything you need, all in one place.Real projects, real experts -
Work with vetted architects, designers, and suppliers.Designed for New Zealand -
Projects, products, and professionals that meet local standards.From inspiration to reality -
Find your style and connect with the experts behind it.Start your Project
Start you project with a free account to unlock features designed to help you simplify your building project.
Learn MoreBecome a Pro
Showcase your business on ArchiPro and join industry leading brands showcasing their products and expertise.
Learn More