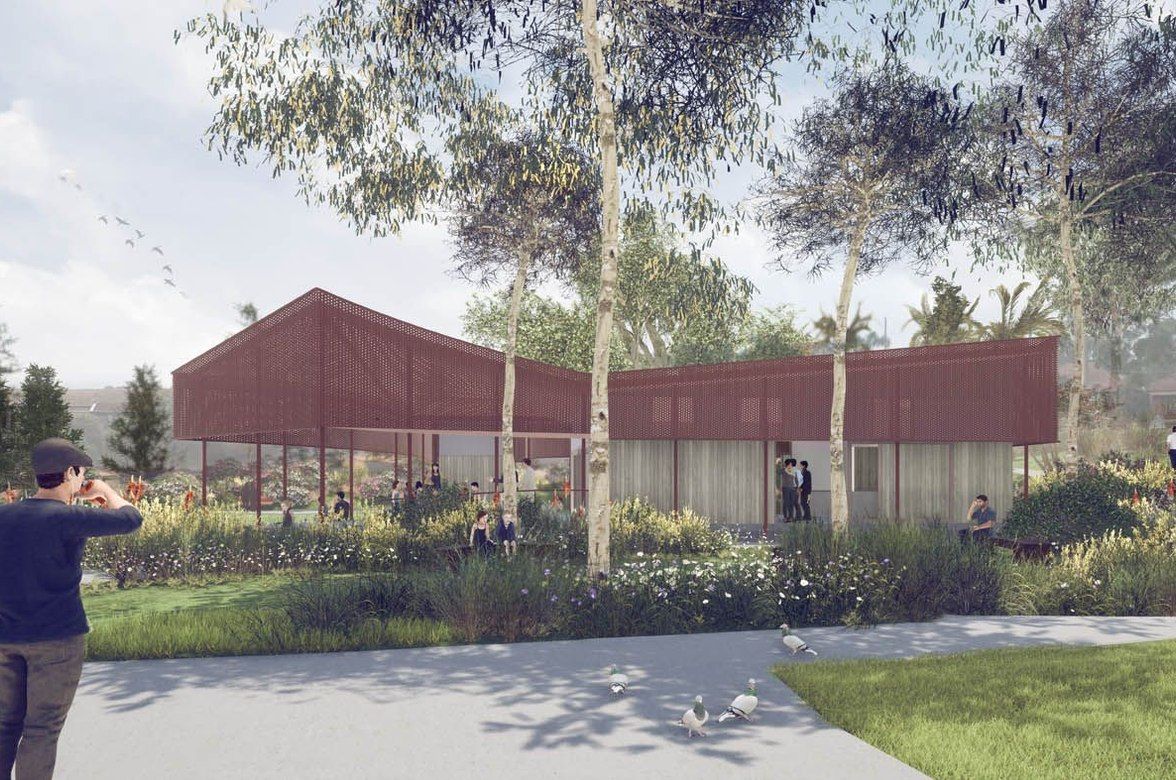Cabarita Park Conservatory
By Sam Crawford Architects

2017
Wan Country / City of Canada Bay, NSW
2019 AIA NSW Public Architecture Award – Winner
2018 Australian Timber Design Awards – Winner
Cabarita Park is a historic 10-hectare park perched on a verdant promontory on the southern shore of the Parramatta River. Centrally located in the City of Canada Bay and only 10km from the Sydney CBD, the park and surrounding areas have a long tradition of attracting locals and visitors alike to enjoy the natural setting and river-side aspect.
The City of Canada Bay Council engaged us to design a community space and amenities to accommodate a range of compatible activities, from community gatherings to music, writing and the arts.
The building is expressed as a pavilion in the park, sitting lightly amongst the trees and providing generous gathering spaces within and adjoining the buildings. A spectacular Moreton Bay Fig tree frames an outdoor gathering space to the west while the elevated public hall enjoys glimpses of the Parramatta River to the east. Utilising simple and robust materials of timber, steel and glass, the material language of the building references park and community buildings local to Sydney’s waterfront. The conservatory is designed to be used as a true community space bringing together diverse groups of residents, interest groups and visitors. Site specific artworks have been commissioned by The City of Canada Bay to compliment the building design and parkland setting.
Published
Architecture & Design 27 Sept, 2017
Belle, Architectural News, June/July 2018
Project Team
Sam Crawford, Imogene Tudor, Lachlan Delaney, Ken Warr, Aaron Leeman-Smith, Benjamin Chan, Madeleine Rowe, Chelsea Harper
Builder
Rapid Construction
Consultant Team
Accessibility: BCA Logic
Electrical Engineer: Lighting, Art + Science
Geotech: GeoEnviro Consultancy
Heritage: Mayne-Wilson
Hydraulic Engineer: ITM Design
Quantity Surveyor: Estimate 2000
Structural Engineer: Northrop Consulting
Photography
Brett Boardman
Client
City of Canada Bay
















More projects from
Sam Crawford Architects
About the
Professional
Established in 1999, Sam Crawford Architects (SCA) is a design driven architectural practice based in Sydney, Australia. Over the last 20 years, we have established a well-earned reputation for design excellence in residential, cultural and public projects. In addition to our expertise in these areas, we’re also commencing our work in the education sector with both private and public clients.
Our work has been widely published, nationally and internationally and has been recognised in numerous local, state and national awards from the Australian Institute of Architects, Australian Timber Design Awards, Local Government Heritage, Conservation and Urban Design as well as numerous industry awards & commendations.
PeopleOur team is led by Practice Principal and Design Director, Sam Crawford. Alongside the recognition for his built work Sam is highly regarded within the architectural profession. He has led humanitarian architectural projects, conducted gallery based and built research projects, been invited to serve as head-juror for the Australian Institute of Architects (AIA) Awards, and was a joint creative-director of the 2014 Australian Institute of Architects National Conference. Sam is co-chair of the Australian Institute of Architects’ Medium Practice Forum, and a member of the Government Architect NSW State Design Review Panel.
With a practice of our size, clients can be assured that Sam is intimately involved in each project. We work in an open-plan studio environment in collaborative teams to ensure the smooth delivery of projects across all scales. Our team is comprised of highly skilled professionals, graduates and students. This mix of team members ensures that each project benefits from the close attention of a dedicated project architect with a support team to efficiently deliver the project. We also have an experienced and dedicated documentation and detailing expert who brings extensive experience of construction detailing to each project.
- Year founded1999
- Follow
- Locations
- More information



