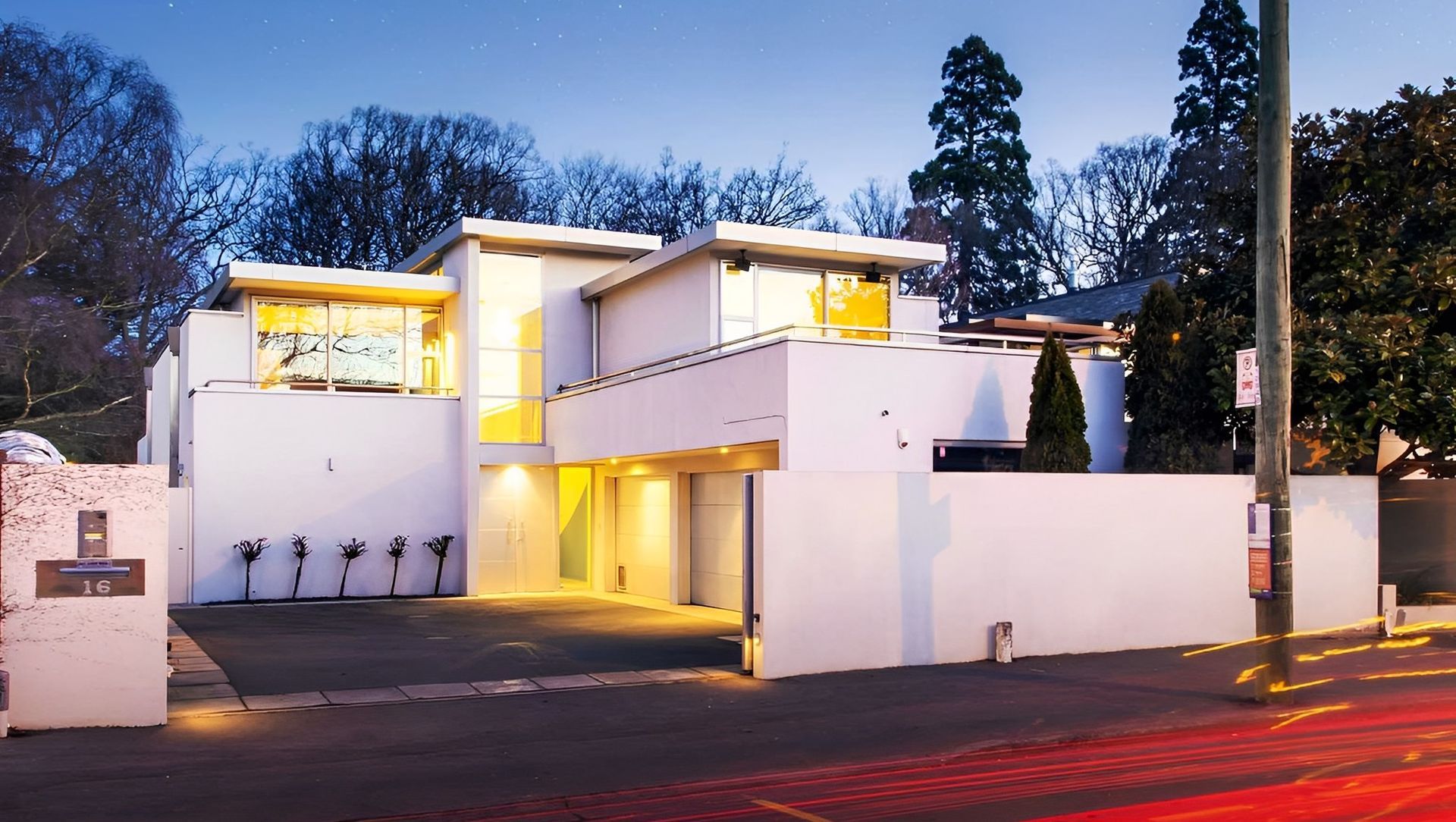About
Modern Refresh.
ArchiPro Project Summary - A stunning transformation of a structurally resilient home featuring expansive glass elements, bespoke finishes, and modern amenities, including a custom kitchen, luxurious bathrooms, and enhanced living spaces, all set against a beautifully landscaped riverside backdrop.
- Title:
- Modern Refresh
- Builder:
- Cronin Construction
- Category:
- Residential/
- Renovations and Extensions
- Photographers:
- Cronin Construction
Project Gallery

Modern Refresh
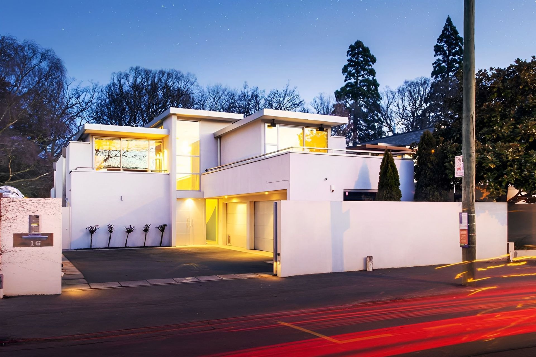
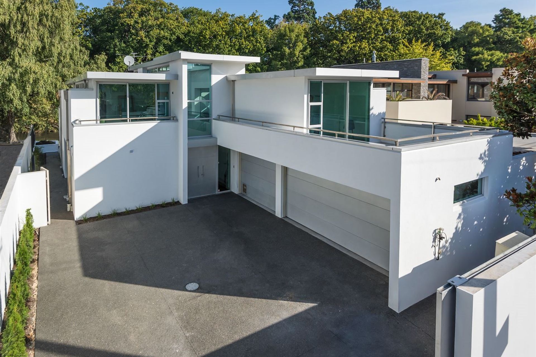
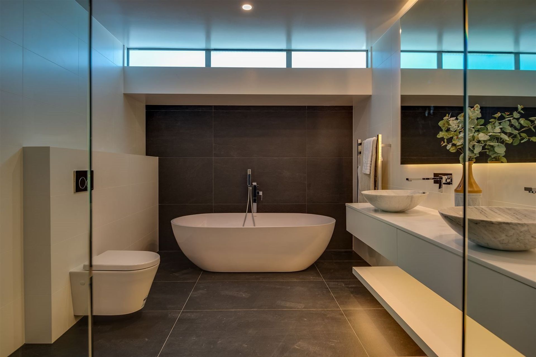
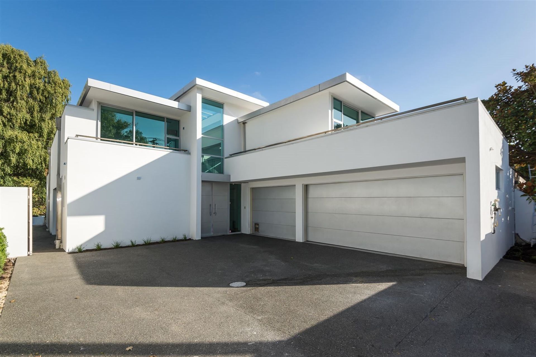
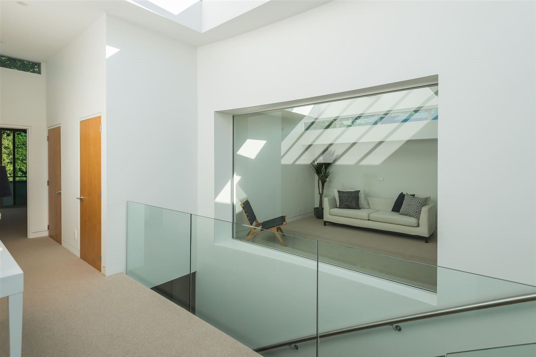
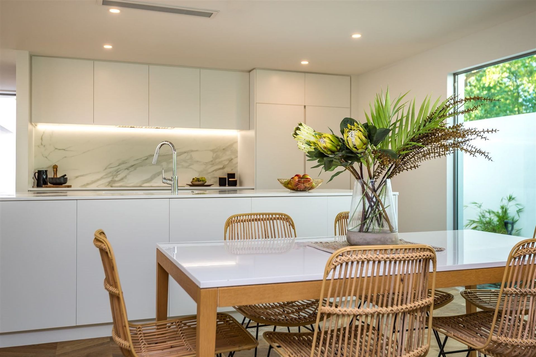
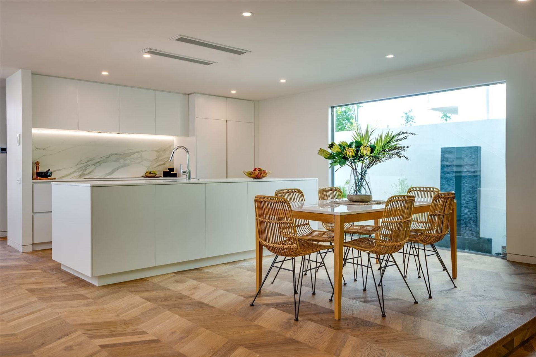
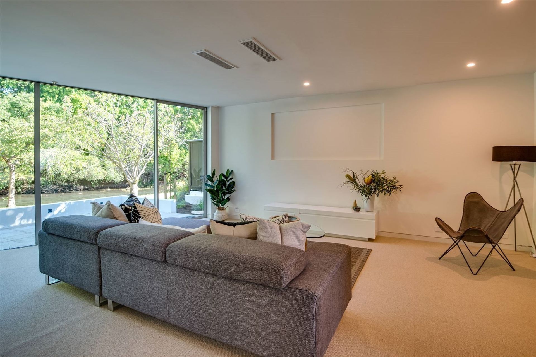
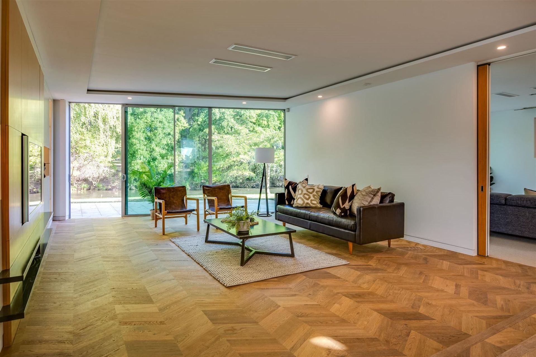
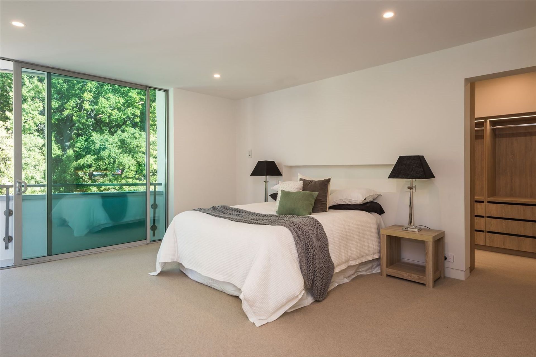
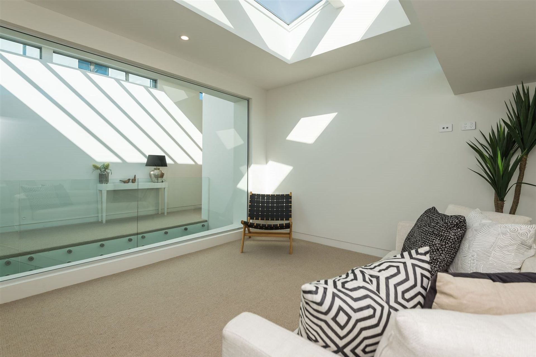
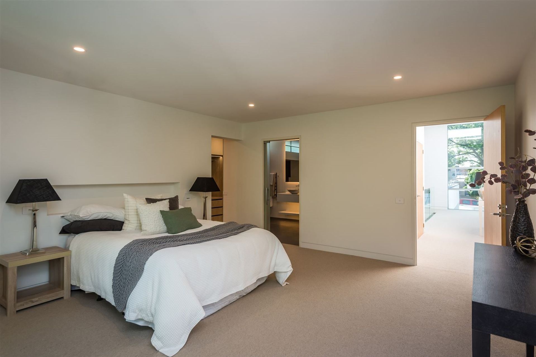
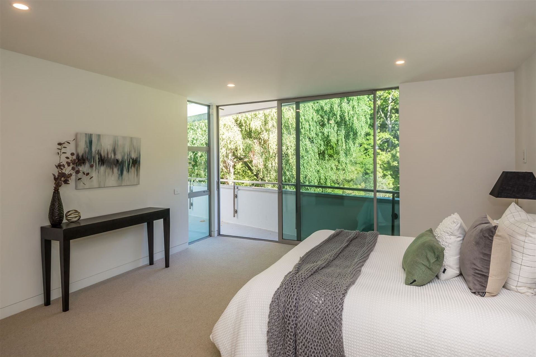
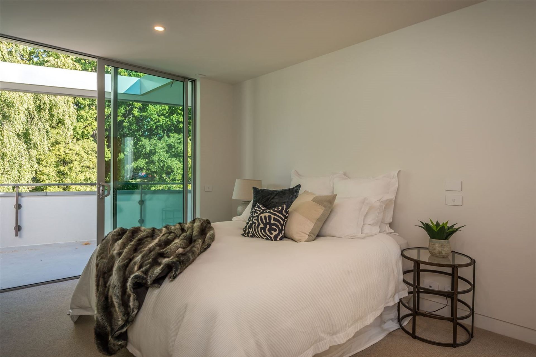
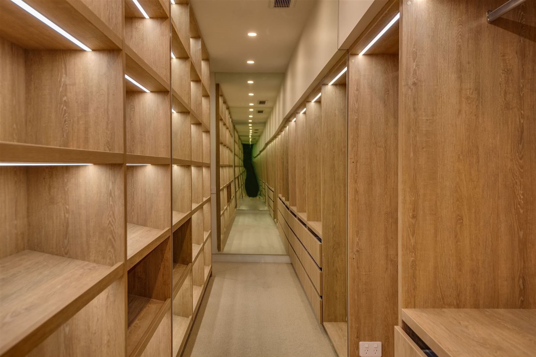
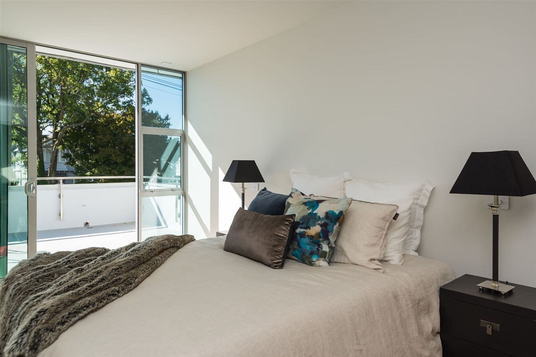
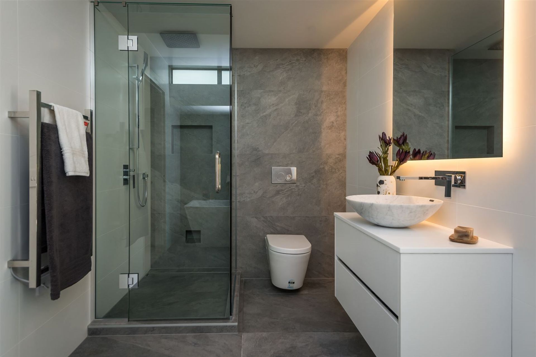
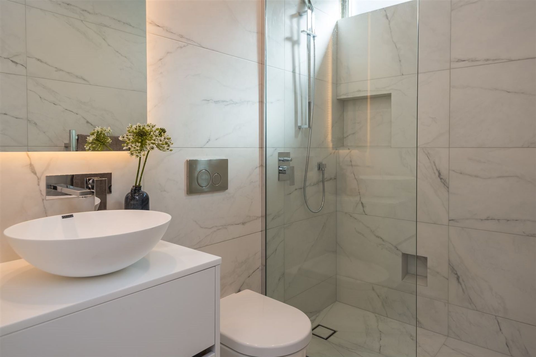
Views and Engagement
Professionals used

Cronin Construction. Optimising Homes & Property since 1999.
Cronin Construction founder, Tim Cronin, has been purchasing, building and developing property for over 20 years. Subdividing, building and renovating, to provide beautiful homes and spaces, Cronin Construction has been formed out of his desire to share his experience and expertise with New Zealanders who are looking to get the most out of their properties investment.
With a propensity for timeless design and an eye for spotting the most efficient and cost effective ways to improve or develop a property, Tim and his team are experts in identifying who the target market for a property is and tailoring it to suit. Or if it’s for the home that you intend to enjoy, they know where you should save and where to invest. The end result will be a property that has the look, feel and quality of a big budget project without the mammoth cost.
The team at Cronin Construction also has extensive experience in council consents, commercial development, civil construction, and has completed multiple earthquake strengthening projects.
Having been through the process innumerable times, Cronin Construction can manage the complex, and time consuming work of the design & consenting. They can also offer advice on property purchasing and selling and the potential to add value through renovation and subdivision potential.
Use our experience
Don’t risk your investment on trial and error. We understand design, building, consenting, subdividing & the market. We’ve done it a many times.
Earthquake Strengthening.
Multiple builds in Christchurch over the last ten years have made us experts on earthquake strengthening and repairs to ensure that your property is earthquake safe and compliant
Founded
1999
Established presence in the industry.
Projects Listed
8
A portfolio of work to explore.
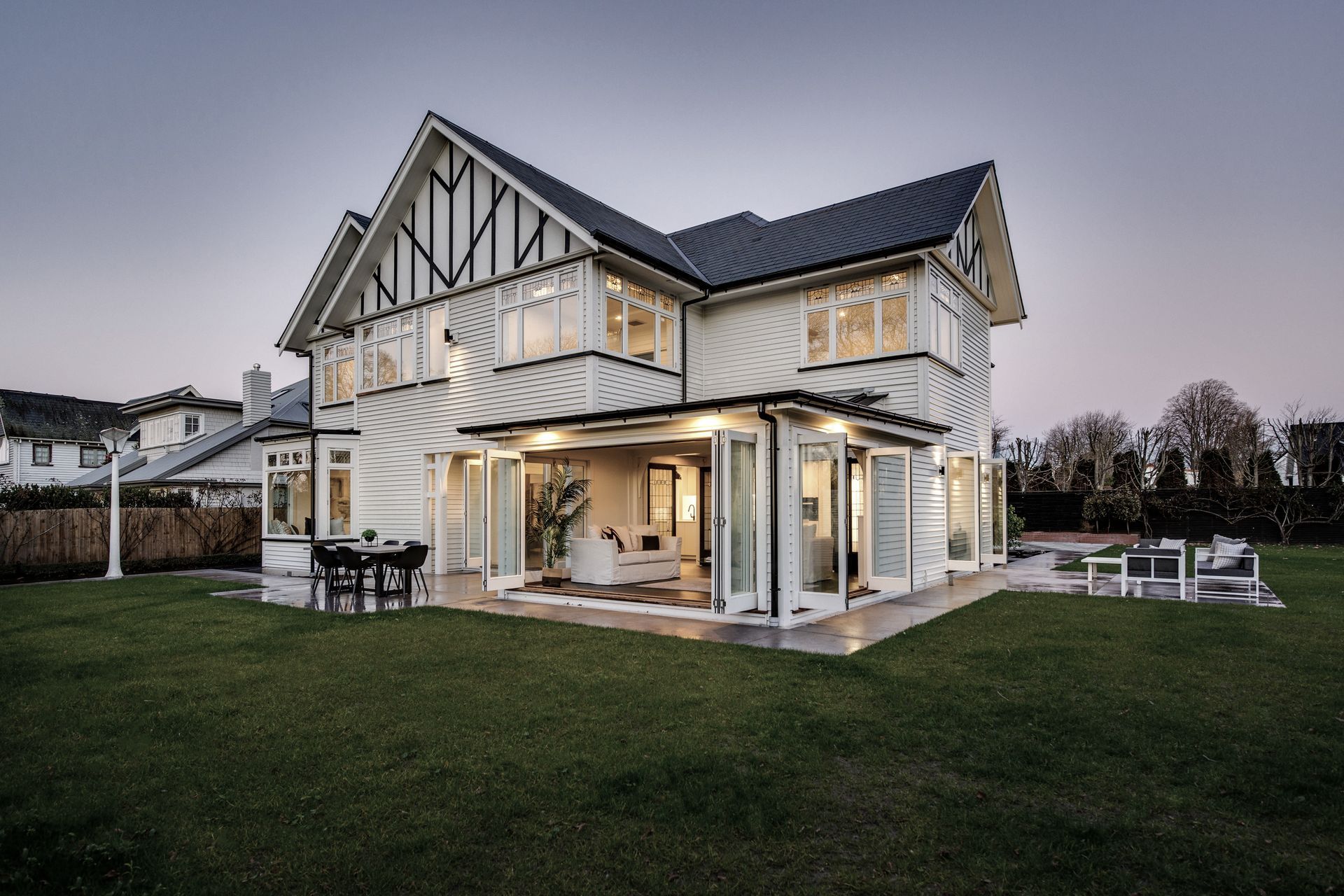
Cronin Construction.
Profile
Projects
Contact
Other People also viewed
Why ArchiPro?
No more endless searching -
Everything you need, all in one place.Real projects, real experts -
Work with vetted architects, designers, and suppliers.Designed for New Zealand -
Projects, products, and professionals that meet local standards.From inspiration to reality -
Find your style and connect with the experts behind it.Start your Project
Start you project with a free account to unlock features designed to help you simplify your building project.
Learn MoreBecome a Pro
Showcase your business on ArchiPro and join industry leading brands showcasing their products and expertise.
Learn More