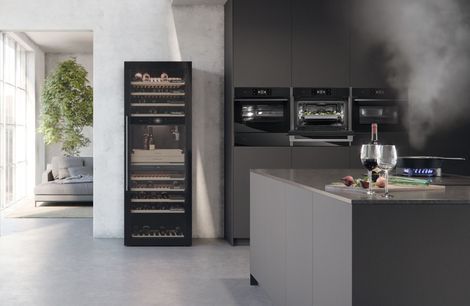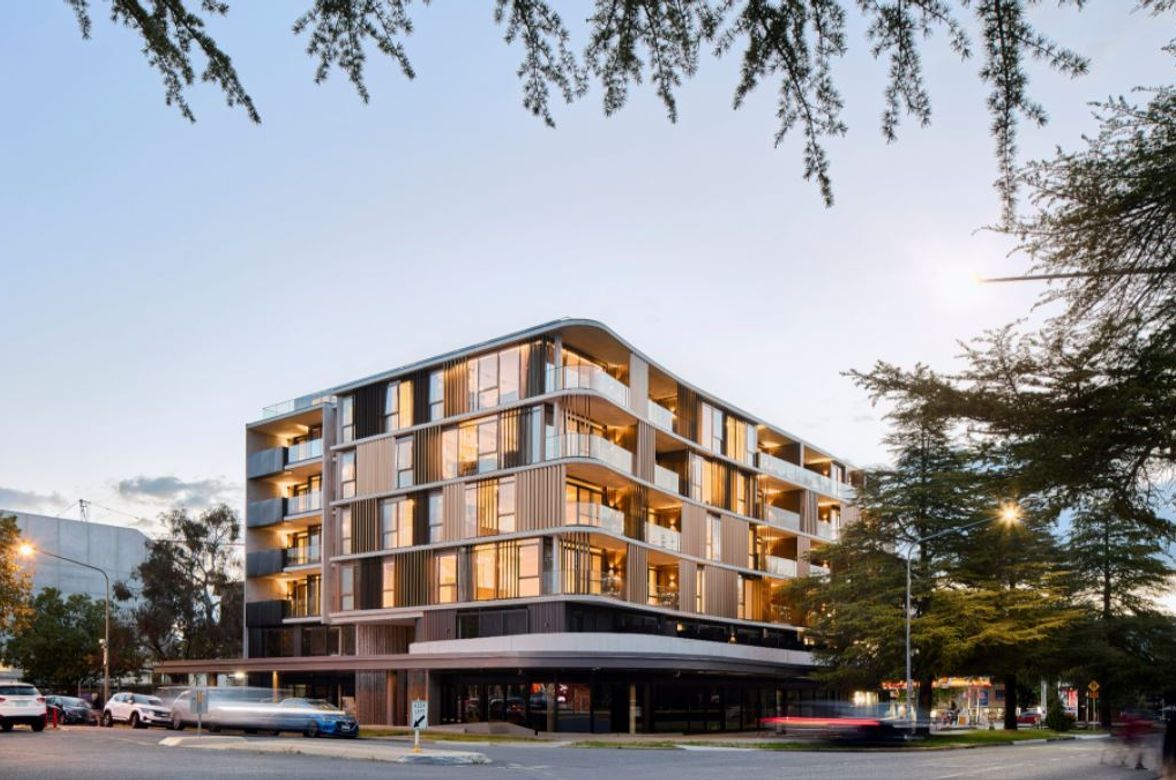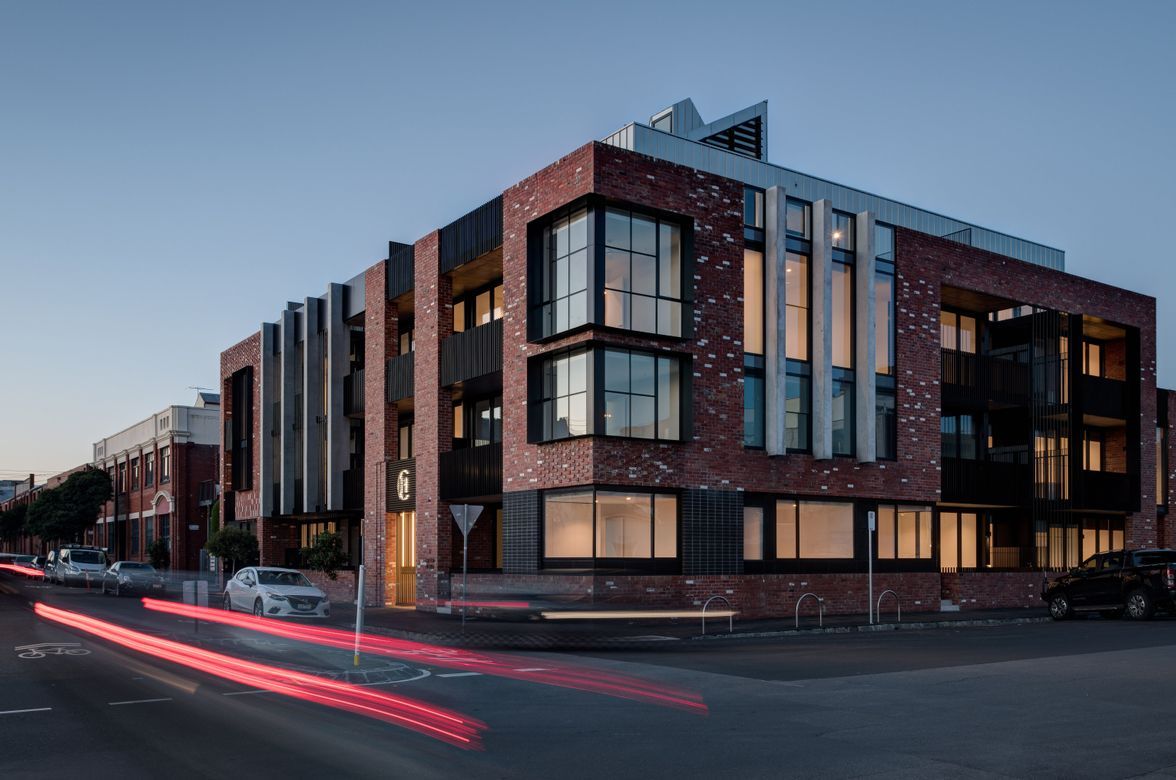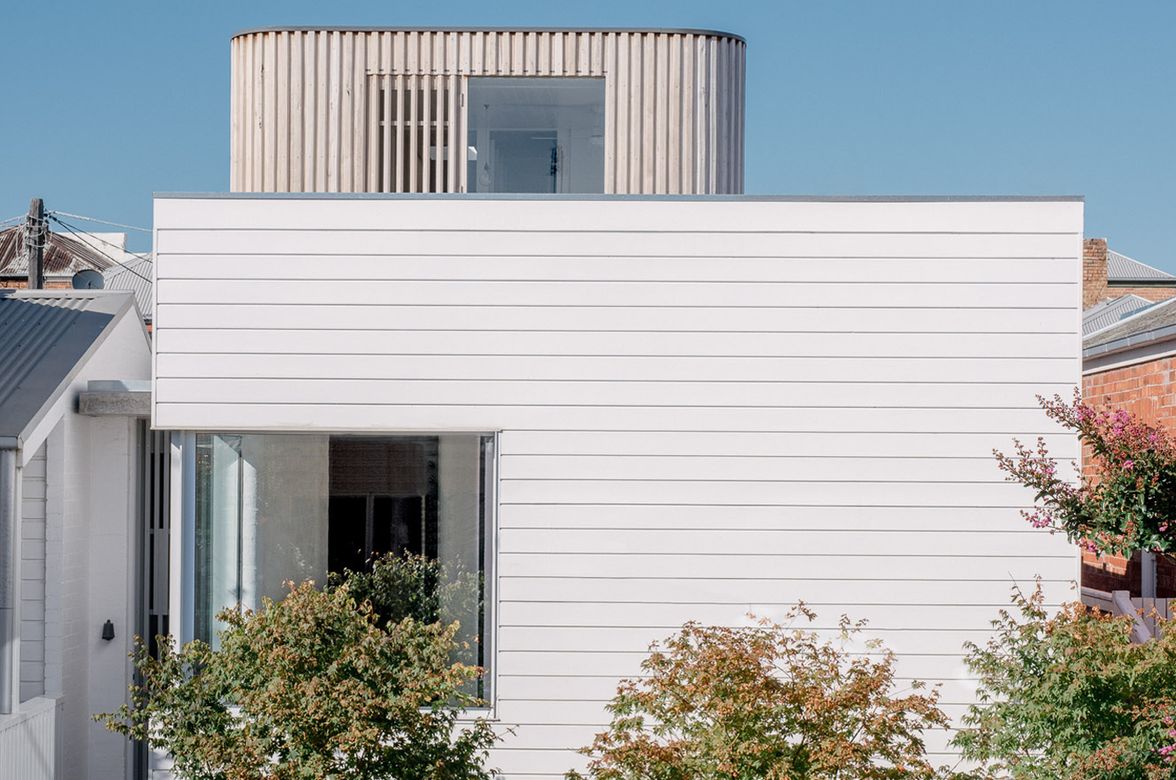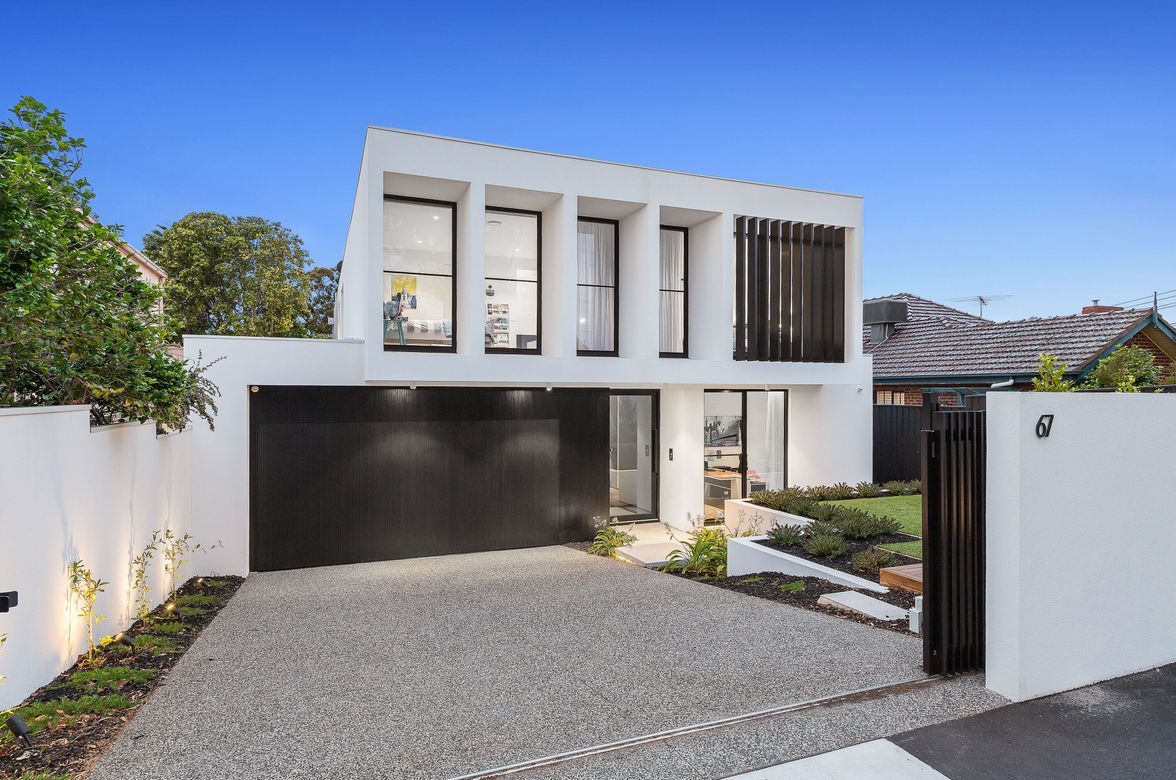Clark St South Melbourne

A charming terrace designed by DKO in collaboration with Slab Architecture is a beautiful combination of modern and heritage.
This home includes a heritage façade, with a hint of the modern extension peaking over the house’s first floor. An angular roof reveals an upward opening where a second-floor engages with the city skyline.
The clients asked for a robust and simple home where the atmosphere is both modern and homey. From the client’s brief, DKO and Slab Architecture took this to heart and created a home filled with warmth and cosiness.
A staircase showered in light makes for a welcoming greeting when entering the home, immediately drawing you upwards. The design on the second floor shifts seamlessly between living, dining and kitchen areas. Featuring ASKO premium appliances.
Photography by: Damian Kook
No project details available for this project.
Request more information from this professional.

Professionals used in Clark St South Melbourne
More projects by ASKO
About the
Professional
The combination of everyday functionality within the kitchen and laundry, environmental concern and clean lines are hallmarks of Scandinavian design – and that of ASKO. Our products exist to improve our customers quality of life.
In a market of cluttered, complex and voluptuous designs, we aim for a soft, minimalist approach. Understated elegance, high-quality craftsmanship and natural materials – are reflected in ASKO’s design language.
- ArchiPro Member since2022
- Follow
- More information
Why ArchiPro?
No more endless searching -
Everything you need, all in one place.Real projects, real experts -
Work with vetted architects, designers, and suppliers.Designed for New Zealand -
Projects, products, and professionals that meet local standards.From inspiration to reality -
Find your style and connect with the experts behind it.Start your Project
Start you project with a free account to unlock features designed to help you simplify your building project.
Learn MoreBecome a Pro
Showcase your business on ArchiPro and join industry leading brands showcasing their products and expertise.
Learn More