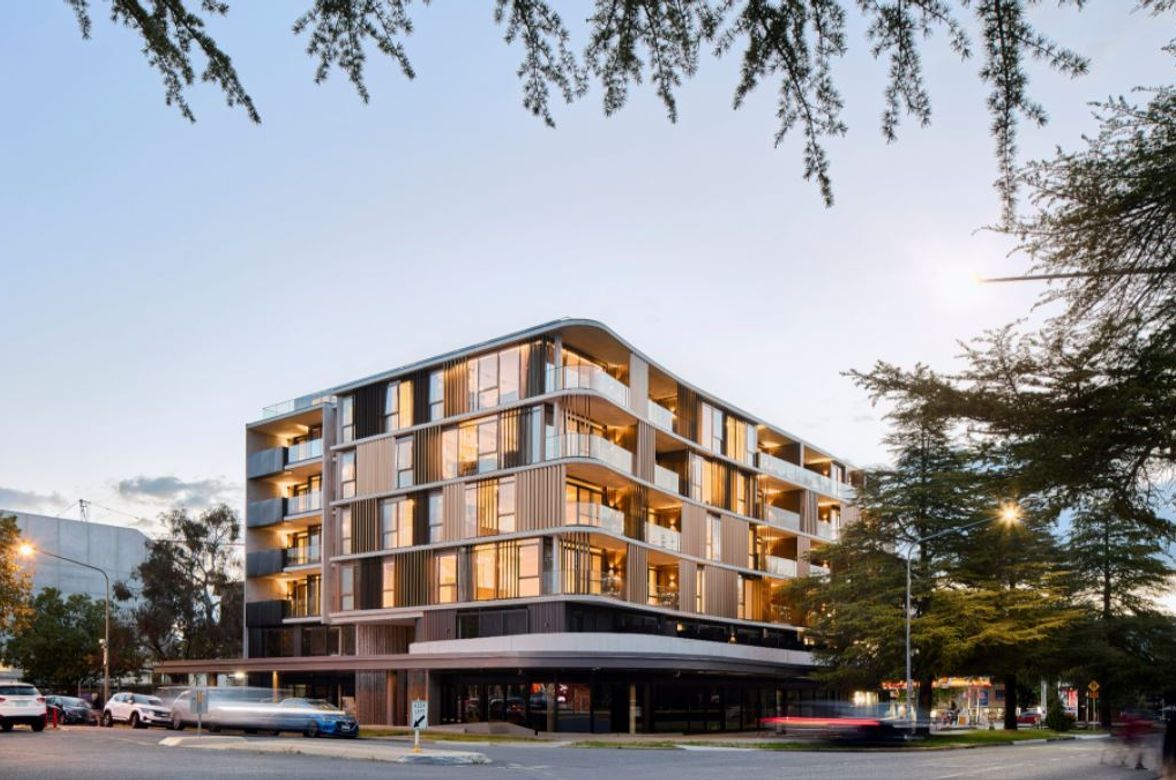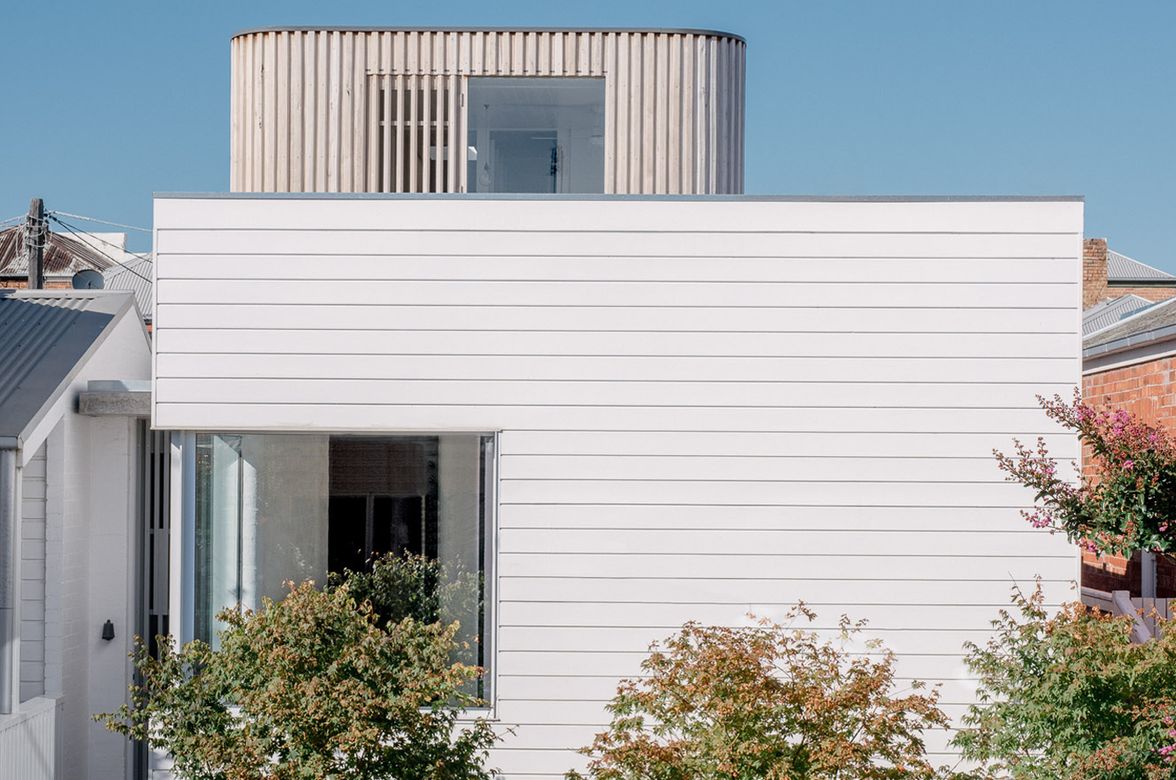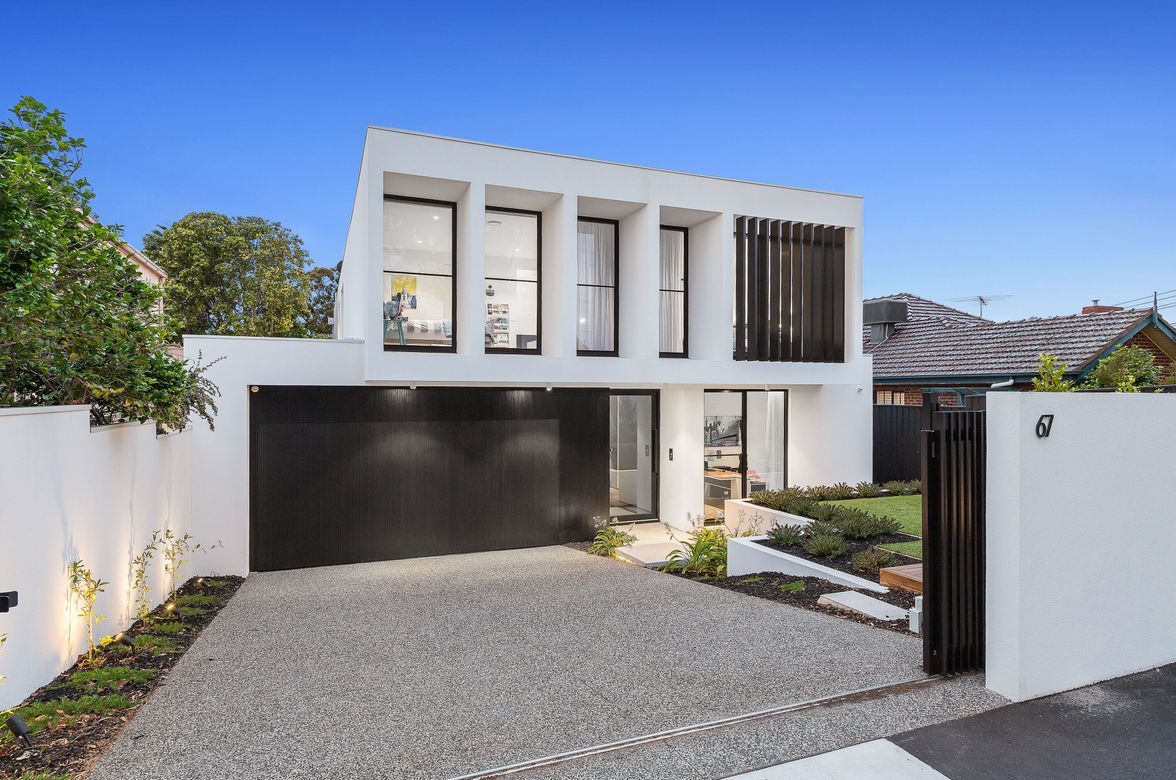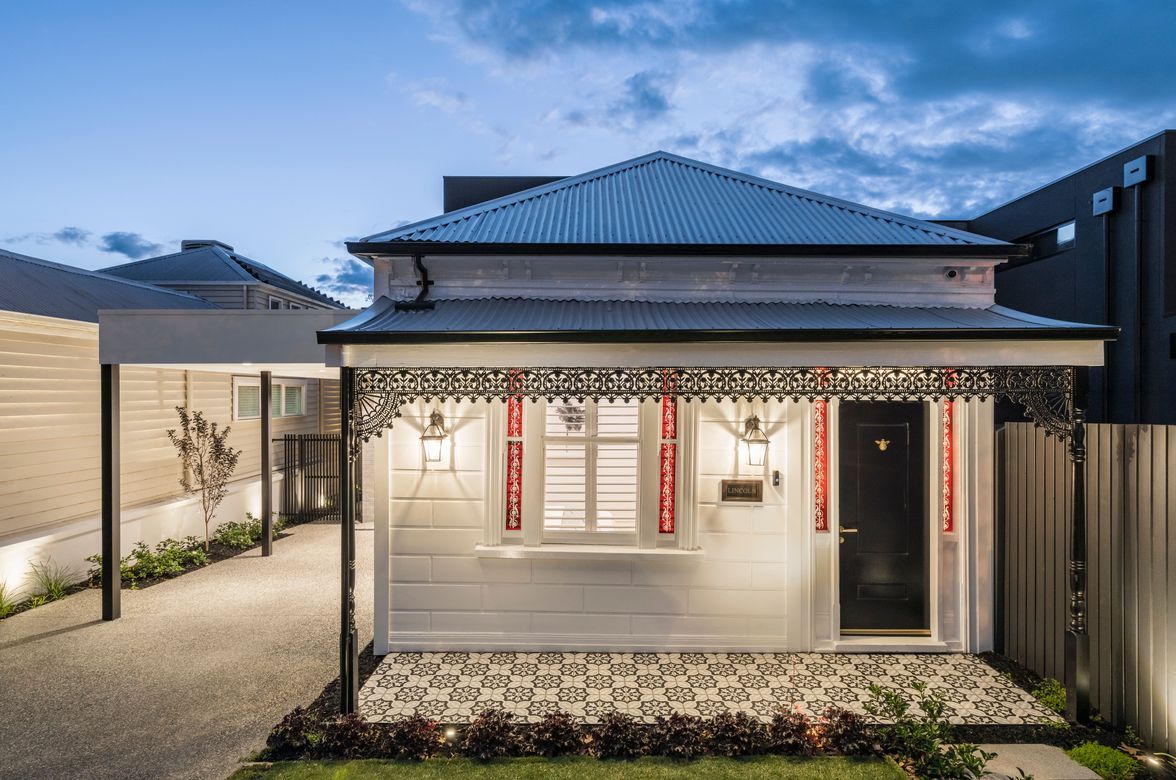Clifton House Project
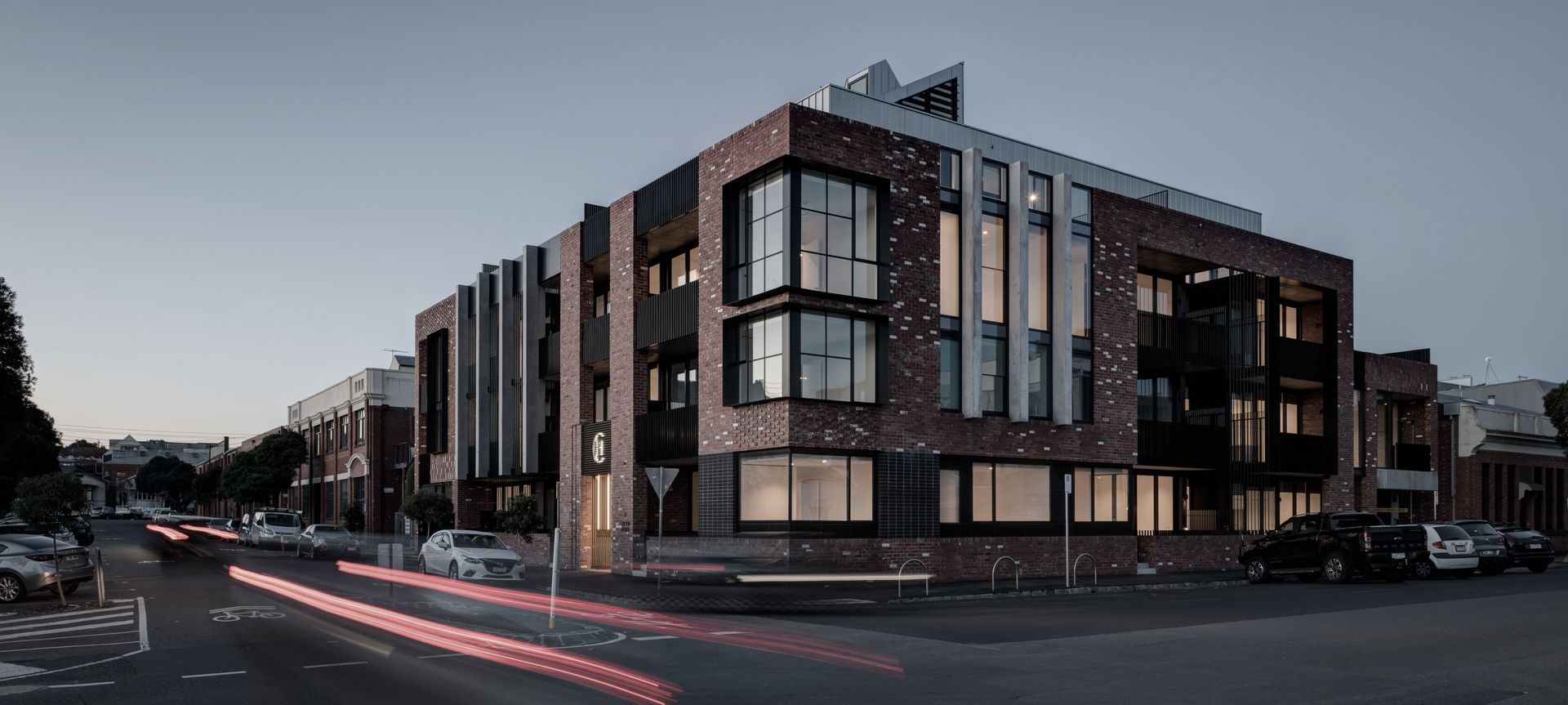
The warehouse buildings of Clifton Hill are derived from an industrial heritage that housed the workers and craftsmen of the era. Their use of solid materials and punched windows creates robustness and singularity of form. In many instances, these historic two and three storey warehouses (many of which have been converted to residential use) sit adjacent to contemporary apartment buildings and Victorian and Edwardian-era single-storey dwellings, establishing complex, and sometimes awkward interfaces.
This project is located at a prominent interface between ‘warehouse’ and ‘residential’ architecture. As such, it mediates at both an urban, massing scale, and at a finer, tactile scale so as to reinforce and strengthen the significance of this key heritage precinct. Built to the street boundary for three levels, and by stepping down and back where appropriate, the massing creates a dialogue with the neighbouring ‘warehouse’ architecture (all of which have zero setbacks). This robust street wall frontage maintains an active presence through a generous interplay of solidity, windows, terraces, and balconies.
Clifton House champions the use of recycled red-face brickwork with carefully considered detailing. Whilst modern and distinctive, the façade treatment is a direct reference to the typical heritage brick buildings of the area. The material palette has further benefits in its durability, long life span, and reduced environmental impact, as well as providing tactility and human scale.
The project consists of 33 one, two, and three-bedroom apartments over 5 levels, plus two levels of basement car and cycle parking. The apartment sizes range from efficiently planned single bedroom dwellings, to duplex units with double-height living spaces. The interface between the building and street is sympathetic to the historic character of the nearby residential neighbourhood; whilst the ground floor private decks are carefully raised above the pavement to ensure a level of privacy, these dwellings can be accessed directly from the street, encouraging interactions with neighbours and passers-by.
Within the dwellings themselves, 2.95m internal ceiling heights, high levels of natural light and ventilation, and superior quality internal finishes (polished structural slab floors, natural timber, and stone, metalwork detailing) all ensure an increased level of internal amenity.
Furthermore, external shading to the north and west-facing glazing, and planters with climbing vegetation across the façade, reduce reliance on mechanical cooling. Whilst Clifton House is unashamedly contemporary in its architectural resolve, it successfully responds to a need for higher density inner-city living within historically sensitive urban neighbourhoods.
Project was completed in 2019
Photographer: Jaime Diaz-Berrio
No project details available for this project.
Request more information from this professional.
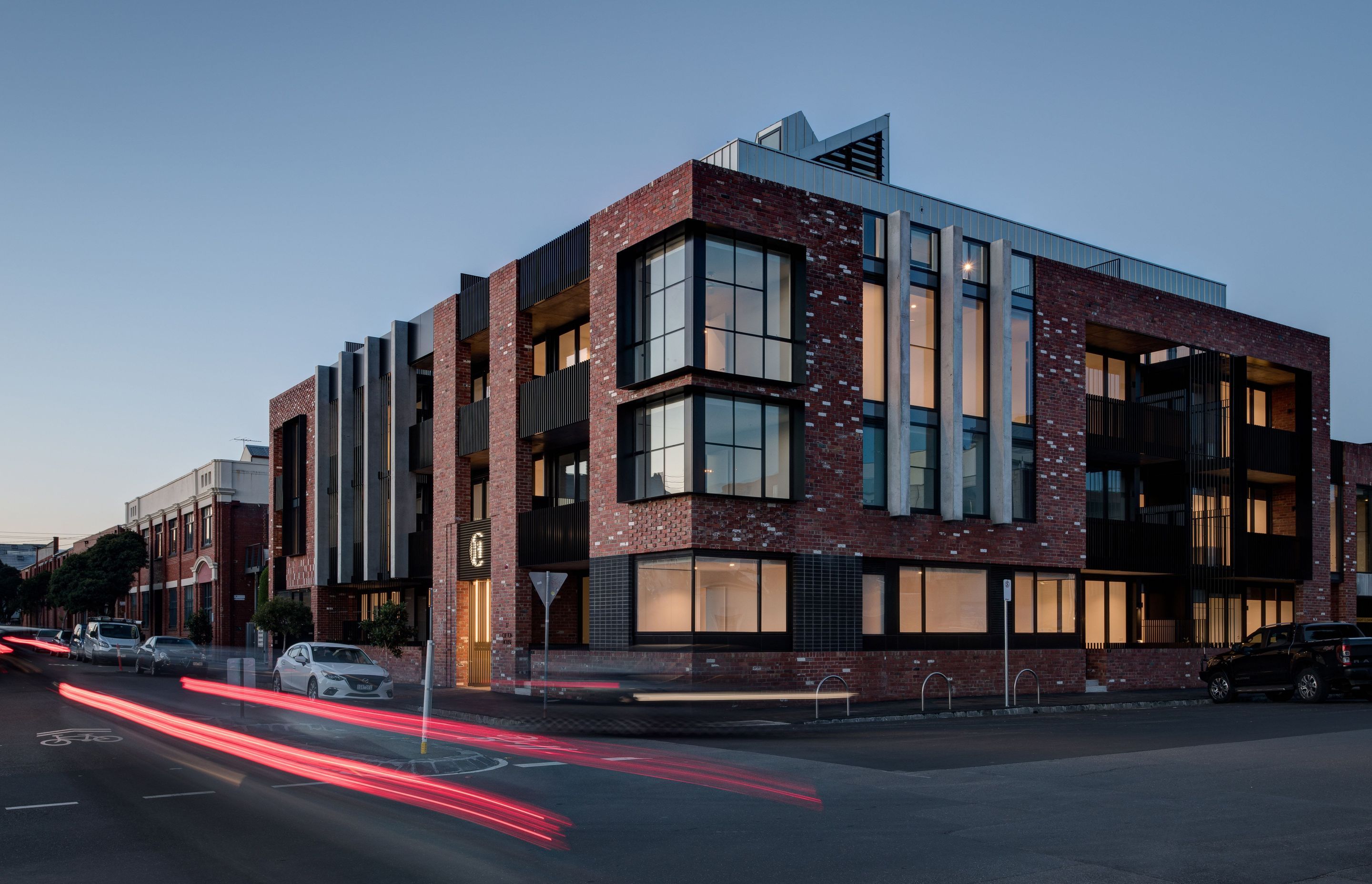
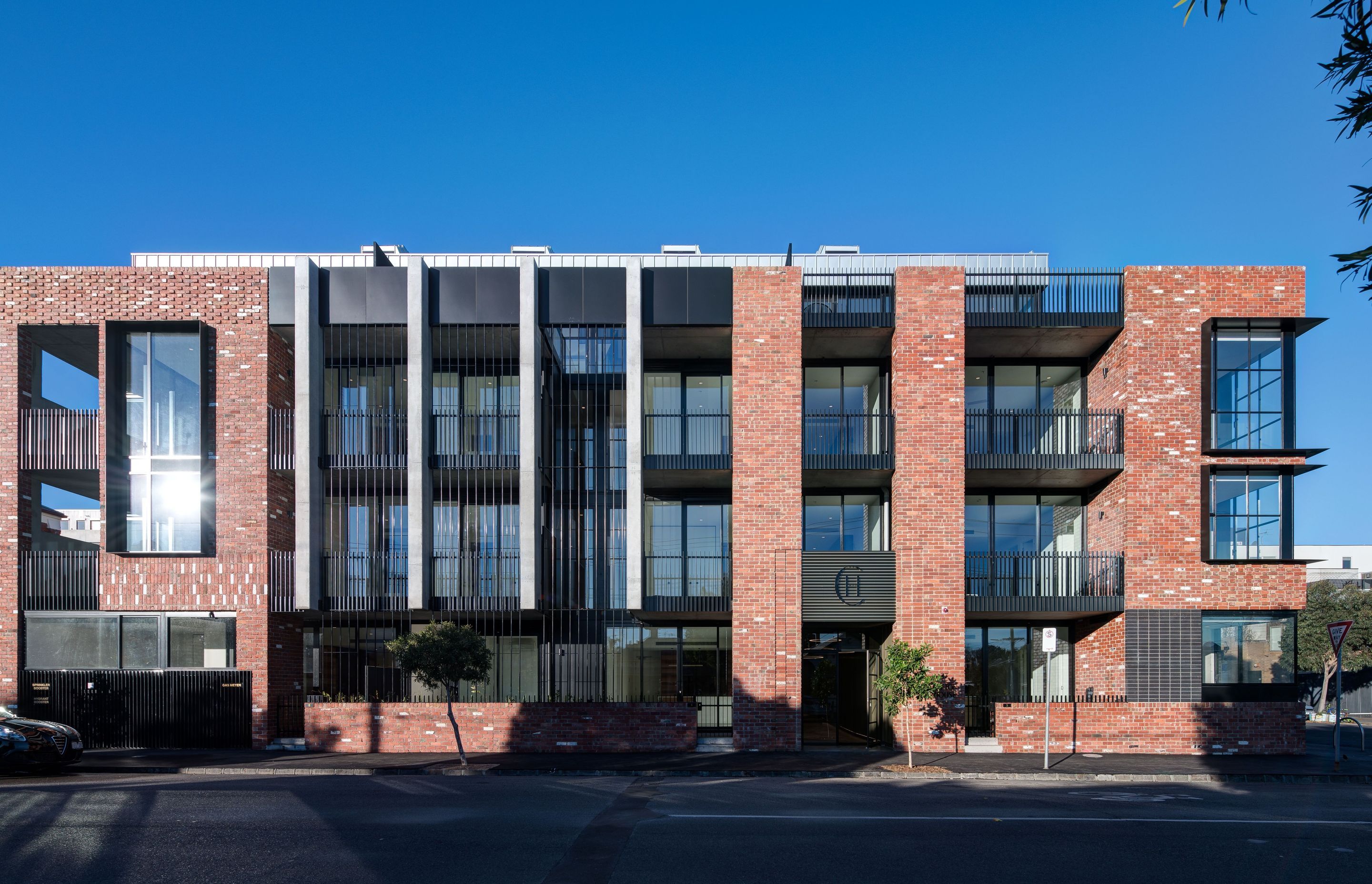










Professionals used in Clifton House Project
More projects by ASKO
About the
Professional
The combination of everyday functionality within the kitchen and laundry, environmental concern and clean lines are hallmarks of Scandinavian design – and that of ASKO. Our products exist to improve our customers quality of life.
In a market of cluttered, complex and voluptuous designs, we aim for a soft, minimalist approach. Understated elegance, high-quality craftsmanship and natural materials – are reflected in ASKO’s design language.
- ArchiPro Member since2022
- Follow
- More information
Why ArchiPro?
No more endless searching -
Everything you need, all in one place.Real projects, real experts -
Work with vetted architects, designers, and suppliers.Designed for New Zealand -
Projects, products, and professionals that meet local standards.From inspiration to reality -
Find your style and connect with the experts behind it.Start your Project
Start you project with a free account to unlock features designed to help you simplify your building project.
Learn MoreBecome a Pro
Showcase your business on ArchiPro and join industry leading brands showcasing their products and expertise.
Learn More

