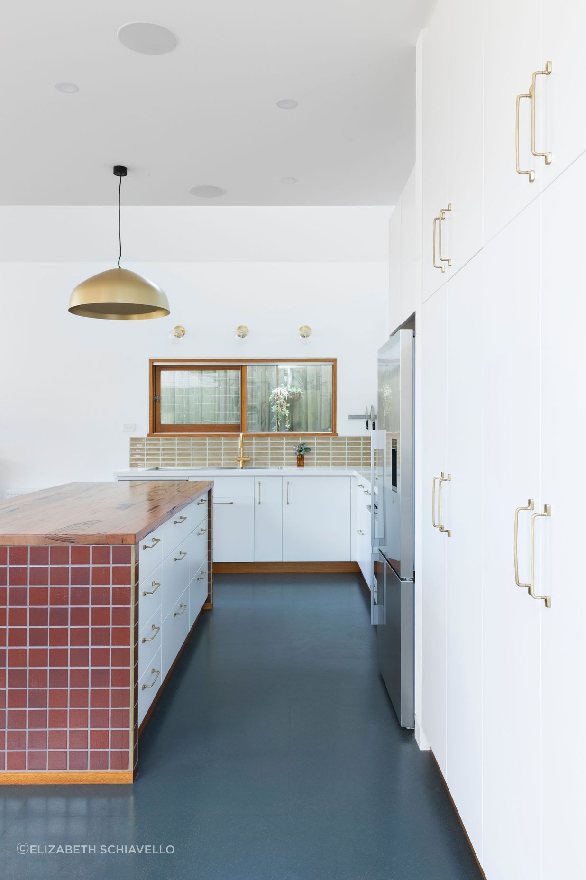
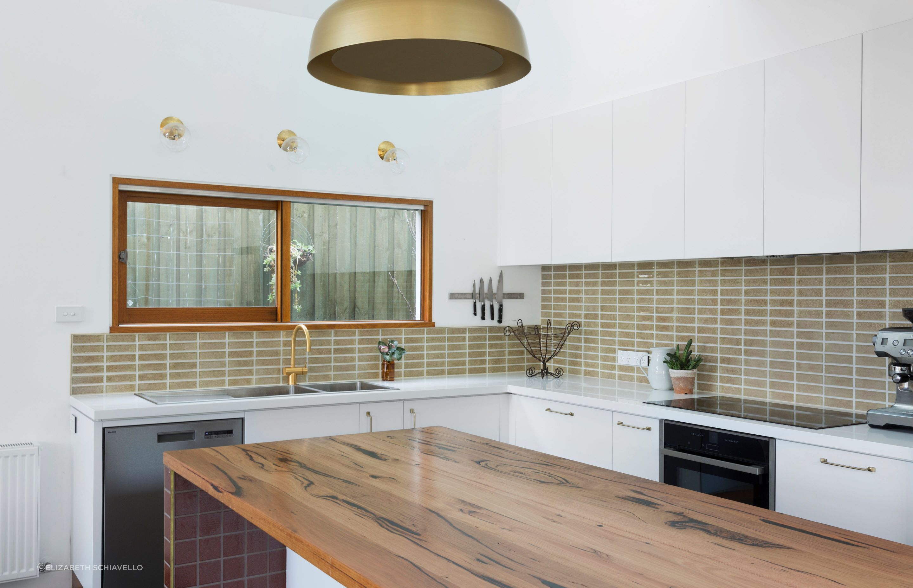
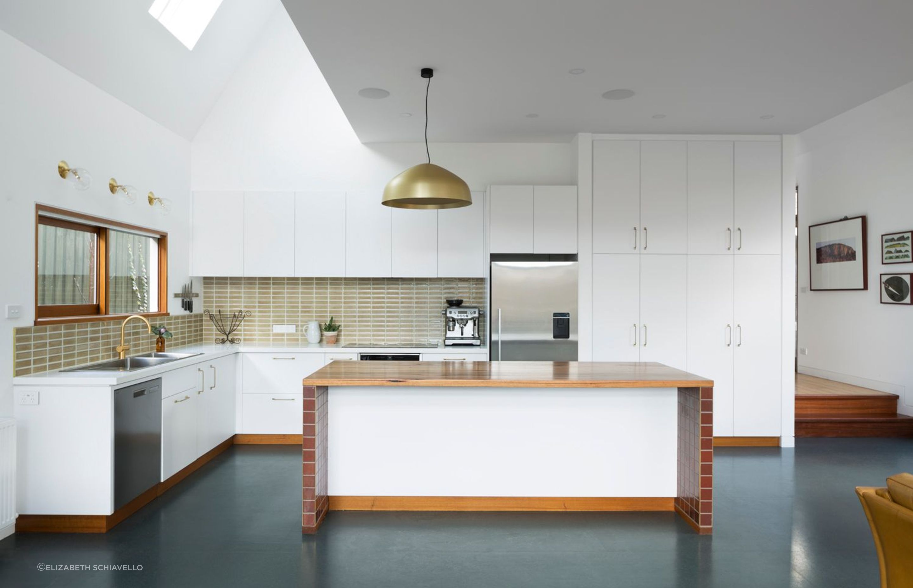
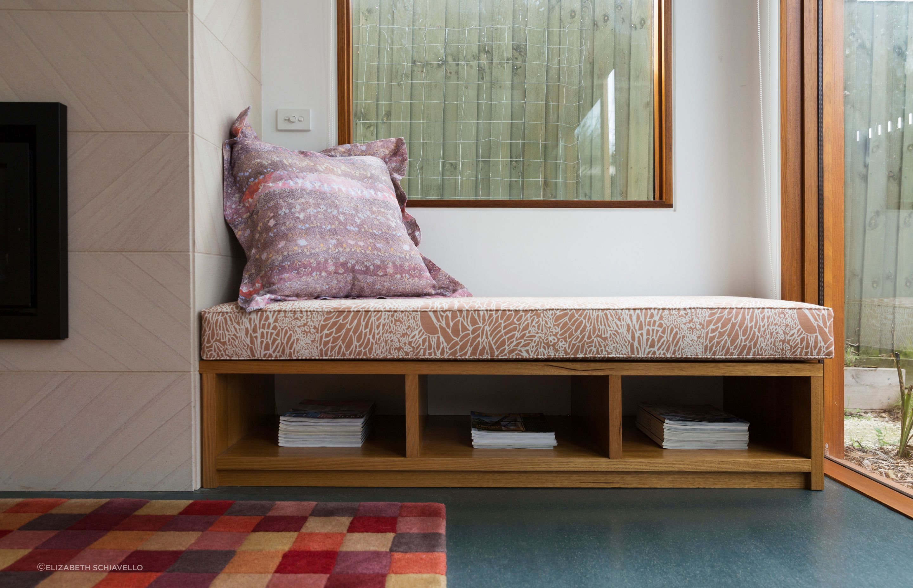
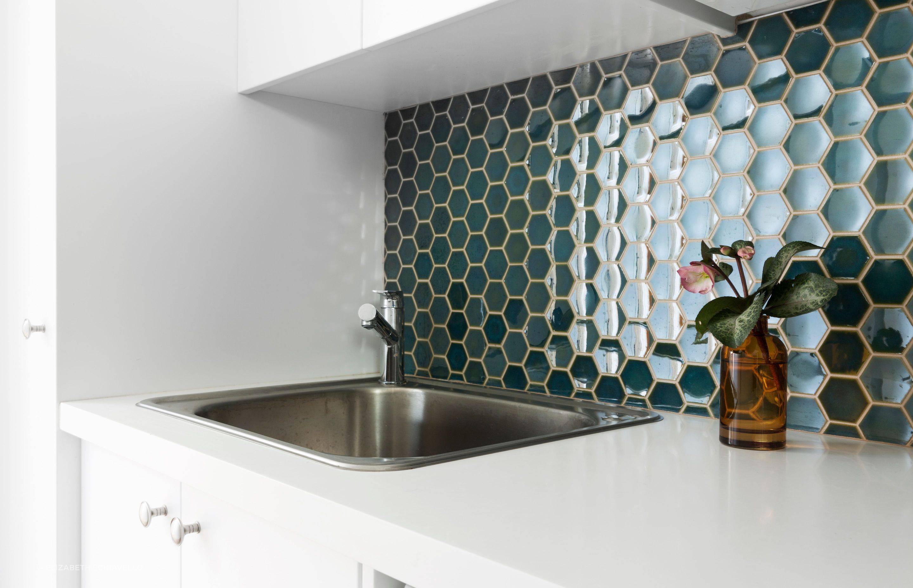
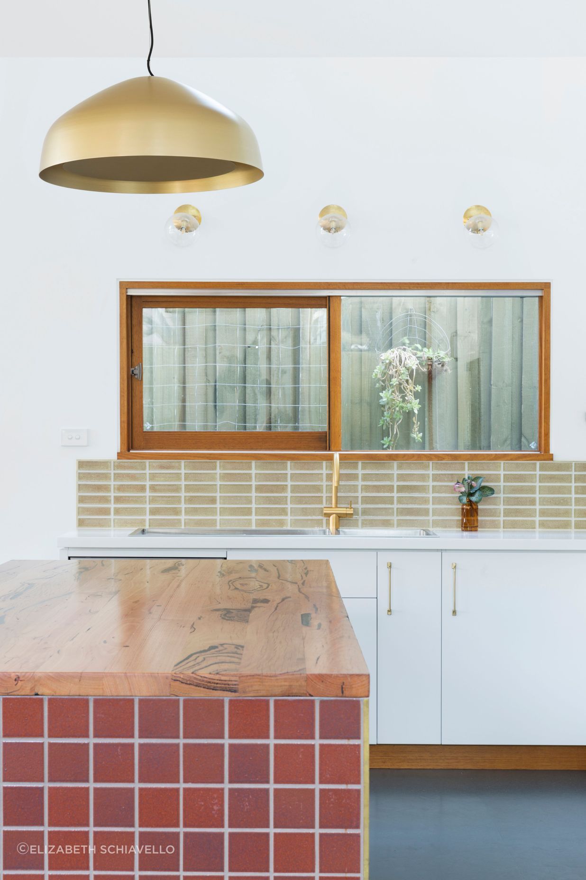
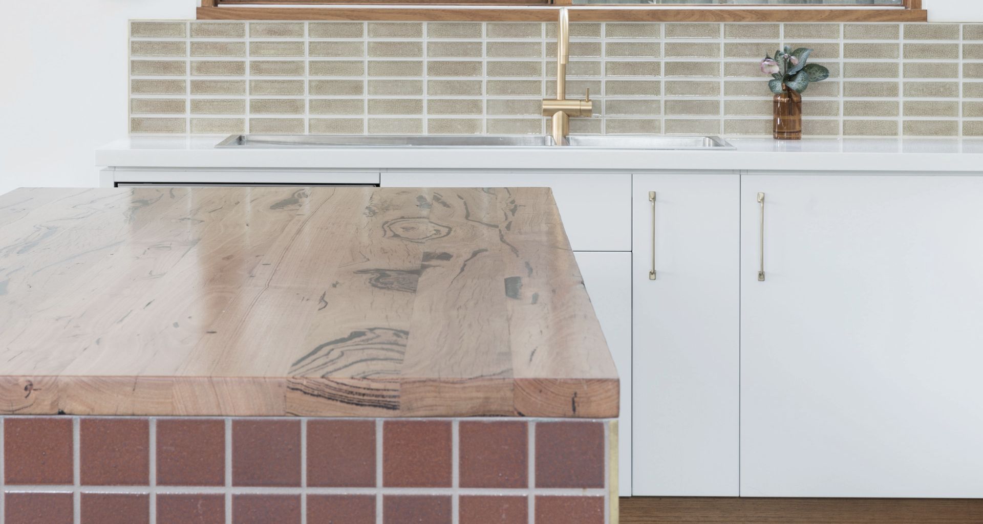
This new extension sits behind a traditional Edwardian facade. We were engaged during the design phase and worked closely with the architect to ensure the project could be fully specified and costed prior to the builder starting.
The clients’ personality exudes warmth and friendliness, whilst their furniture and artwork styling included lots of warm tones and texture. Combining these elements, the new living room and kitchen uses a warm and textural palette. Brass is used to add warmth rather than bling. The use of tiles and recycled timber add warmth and friendliness, helping to pare back the brass elements. White is used to add freshness to an otherwise very warm palette. The gorgeous pink tones of the stone chimney breast/fireplace bring warmth into the family room, without being overbearing. Fabrics by Willie Weston were used on the custom upholstered and designed window seat.
The new family bathroom had to incorporate a freestanding bath that overlooked a courtyard garden, so luminous green tiles were used to help bring the garden into the room. The new laundry incorporates the same beautiful tiles used in the family bathroom. The hexagon mosaic tiled floor references the small mosaic tiles traditionally used in Edwardian homes but are used in a modern context.
No project details available for this project.
Request more information from this professional.






Our Studio Team
With Meredith overseeing each project, we take our clients’ briefs and use our extensive design and management skills, suppliers and trades to deliver.
It brings us great joy to see how our clients’ lives are improved by the changes we make to their homes.
Our diverse living and family situations mean we can relate to our varied client briefs.
Start you project with a free account to unlock features designed to help you simplify your building project.
Learn MoreShowcase your business on ArchiPro and join industry leading brands showcasing their products and expertise.
Learn More