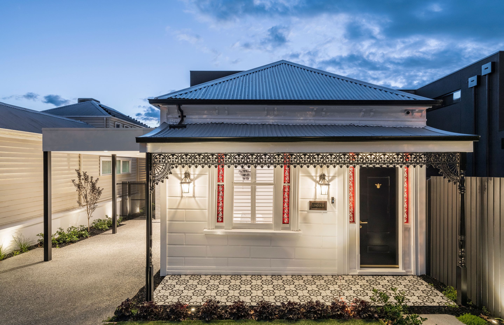
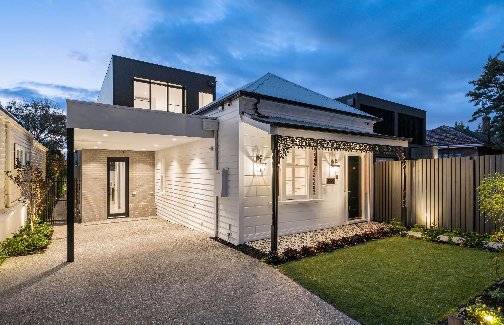
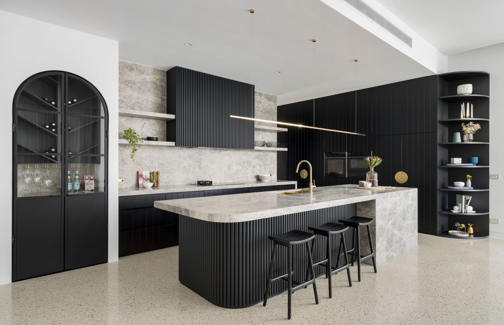
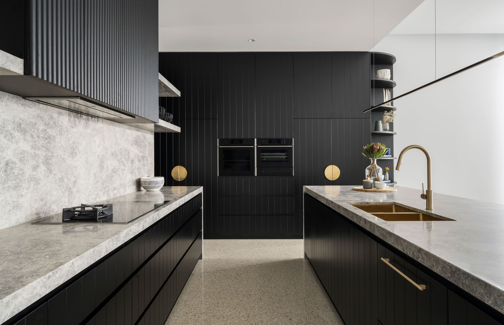
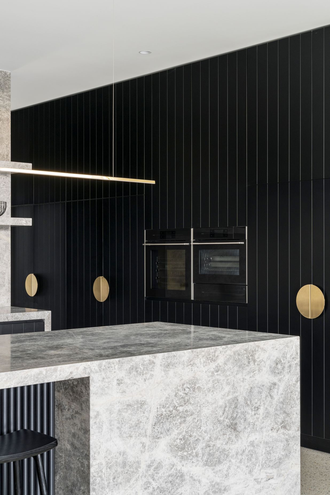
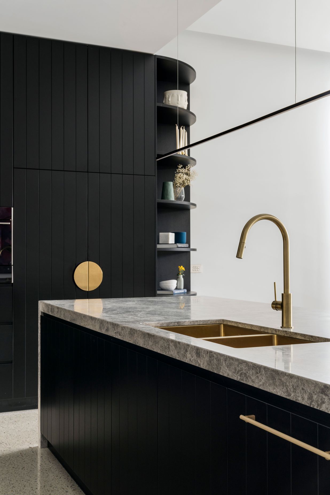
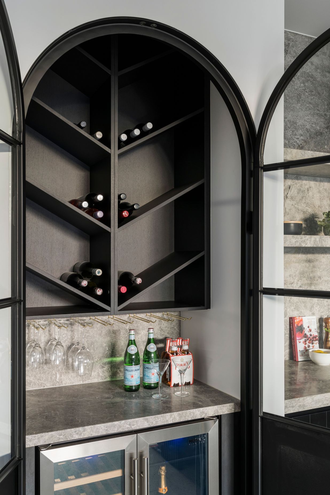
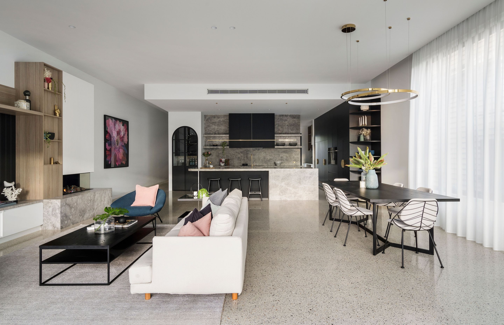
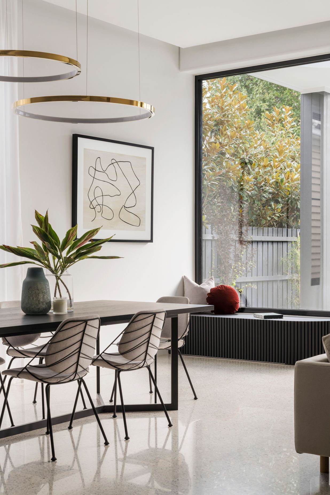
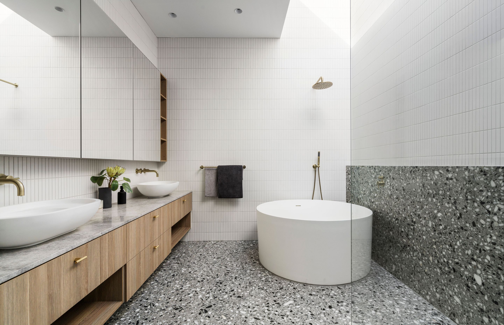
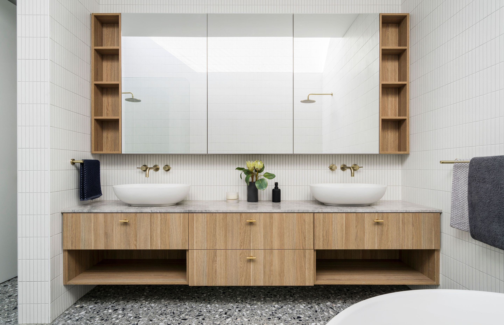
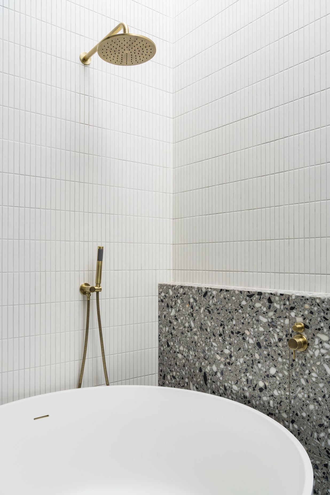
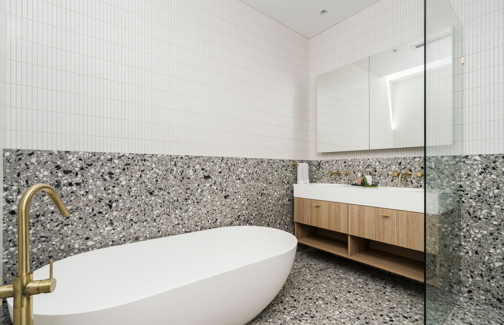
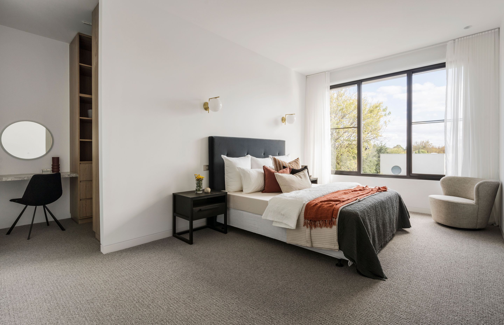
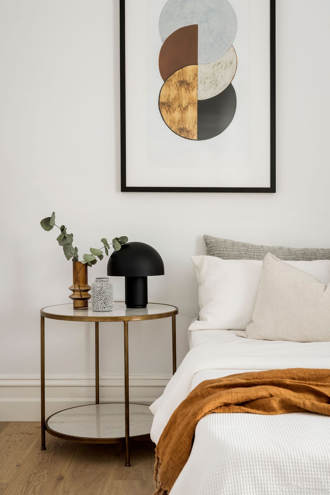
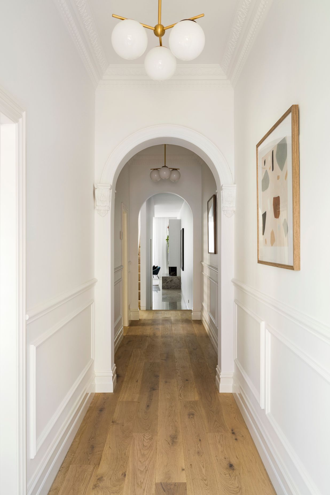
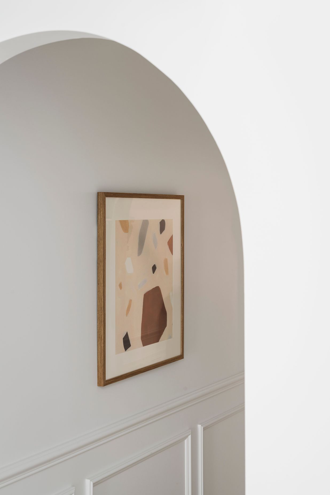
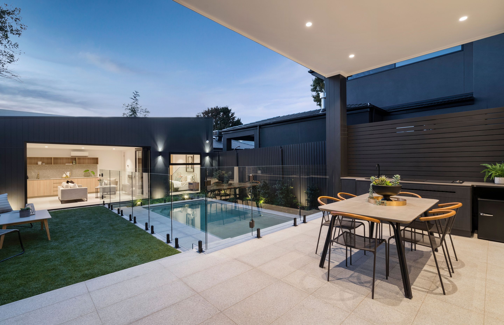
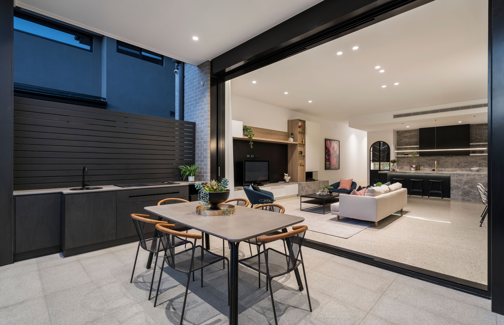
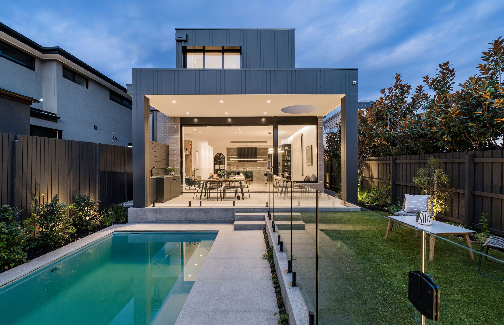
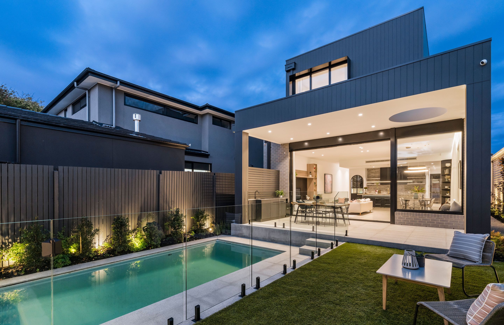
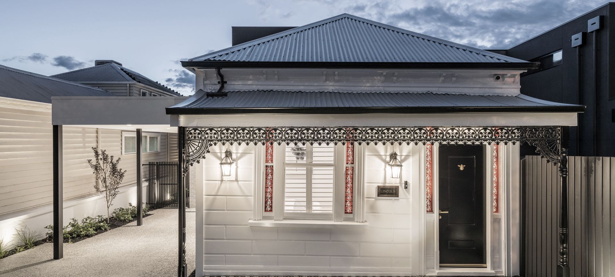
This stunning and striking BRIGHTON KITCHEN is part of a renovation and extension project designed and constructed as a spec home by FIRST AVENUE HOMES and was completed in March 2021. In this instance the end user was a prospective real estate purchaser so Anthony and Jessica Karlovic, the husband-and-wife team behind the construction company FIRST AVENUE, had a goal to produce an eye-catching and prestige kitchen product that would not only bring the dream home to life but serve as the star of the new modern renovation and cause a prospective buyer to need to own the space and prime real estate offering. Anthony & Jessica had a clear brief for this new kitchen that included a requirement for ample storage and surface space for entertaining and meal preparations, a butler’s pantry for further practical and hidden storage, the use of striking and modern finishes such as marble and brass and sleek appliances that would complement the modern aesthetic of the kitchen and the overall new extension of the home. The star feature of this kitchen is the four metre long island bench with waterfall edges, constructed from beautiful Portsea Grey marble and accented with Polytec black timber battens to add some textural drama. For a seamless modern look FIRST AVENUE also applied the Portsea Grey marble to all benchtop surfaces and splashbacks and in lieu of traditional overhead cupboards decided to showcase the luxuriousness of the space and material by creating stunning marble feature open shelving either side of the battened rangehood. The kitchen cabinetry is constructed from V-groove panelled two-pack painted doors and drawers in a uniform and statement black for a bold look, a design risk that has paid off in spades as the kitchen is by far the stand-out feature of the expansive living and dining open plan entertaining space. All drawers and doors have finger pull access with statement handles chosen for a few key pieces and all items are soft-closing. In a practical sense the kitchen features ample storage cupboards that reach from floor to ceiling. One wall also attractively houses all the integrated appliances bringing into play the “kitchen work triangle” design principle where the sink, fridge and stove are linked in proximity to each other for ease of use when cooking. Chosen appliances include a Husky 100 bottle dual zone wine fridge, integrated AEG fridge and freezer, ASKO pyrolytic oven and combi steam oven and an ASKO induction and gas cook top in a matte black finish, as well as a Fisher & Paykel integrated double DishDrawer dishwasher. The butler’s pantry is seamlessly open yet hidden behind the main wall of the kitchen and is extremely generous in size and storage space. It was purposely located next to the laundry which allows direct access of grocery delivery from carport to pantry and the integrated fridges are also conveniently located just outside the pantry. Open storage space was specified in a matte black Polytec timber veneer for a look that ties into the use of black timber accents throughout the rest of the home and kitchen surfaces and furnishings. From a design perspective, specifications and finishing touches include bold brass Meir tapware, a striking Abi Interiors brass double bowl sink in the main island bench and custom-made semi-round pull handles on the tall cupboards and integrated fridges which were sourced from Index & Co in Sydney and electroplated in brass to add a touch of luxury and contrast to the striking and luxurious use of black and marble. The 3 metre long brass batten light was commissioned and custom made by Lucretia Lighting to light up the entire island bench work space without being an overbearing design feature, it was even specified that the transformer be hidden in the ceiling so the linear light is a delicate unobtrusive accent piece. Finally, a blank white wall backing onto vacant under-stair storage to the left of the main kitchen was repurposed as a statement wine bar and was finished with custom made steel framed doors. The space was designed as an attractive modern nod to arches that feature through the original heritage cottage. The wine bar features black timber veneer wine storage, a marble bench and splashback with brass glass hangers, overhead and LED lighting and the solid panel of the steel door conceals a handy dual zone wine fridge for chilling and storing those precious drops at optimum temperature. The stunning steel doors looks just as attractive open or closed and finish off that previously blank wall just as a piece of art would, this addition really ups the ante on the entertaining value and potential of the lovely open plan living and dining space. Overall, we hope the new owners love cooking, dining and entertaining in their new kitchen. Its open plan design allows unobstructed views to the living and dining areas and even out to the pool and outdoor entertainment zones through the use of large concealed stacking doors and windows. The space is flooded with natural light which was also a key consideration for the oversized windows and extra high ceilings. This kitchen is bold, modern and a beautiful room to live, work and entertain in and we couldn’t be more proud of our efforts across the design, implementation, construction and finishing of this amazing kitchen.
Photography by: Mitchell Lyons of Lyons Photography
No project details available for this project.
Request more information from this professional.





















The combination of everyday functionality within the kitchen and laundry, environmental concern and clean lines are hallmarks of Scandinavian design – and that of ASKO. Our products exist to improve our customers quality of life.
In a market of cluttered, complex and voluptuous designs, we aim for a soft, minimalist approach. Understated elegance, high-quality craftsmanship and natural materials – are reflected in ASKO’s design language.
Start you project with a free account to unlock features designed to help you simplify your building project.
Learn MoreShowcase your business on ArchiPro and join industry leading brands showcasing their products and expertise.
Learn More