About
Cloud House Project .
ArchiPro Project Summary - Cloud House is a multi-generational holiday residence designed for flexible use, accommodating up to 17 people with a unique vertical zoning layout that promotes independent living while fostering family togetherness in a vibrant, nautical-inspired environment.
- Title:
- Cloud House Project
- Architect:
- Neil Cownie Architect
- Category:
- Residential/
- New Builds
Project Gallery
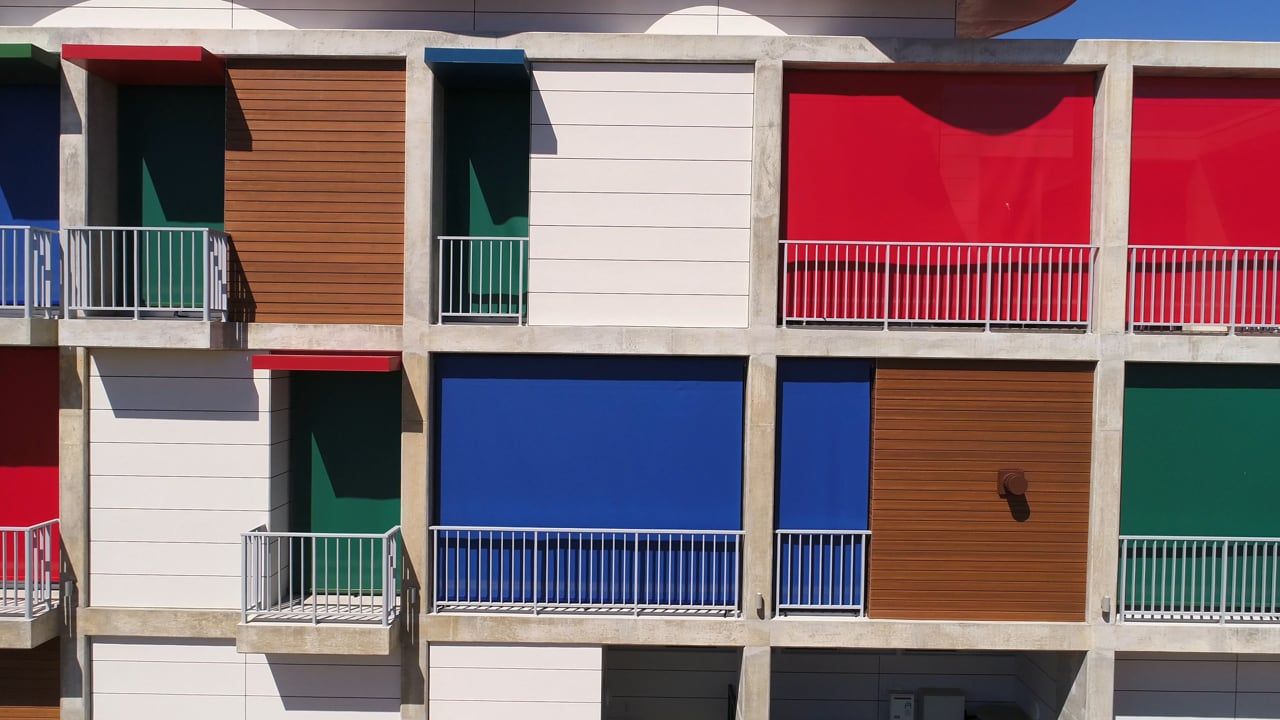
Cloud House - The Sunset - Video
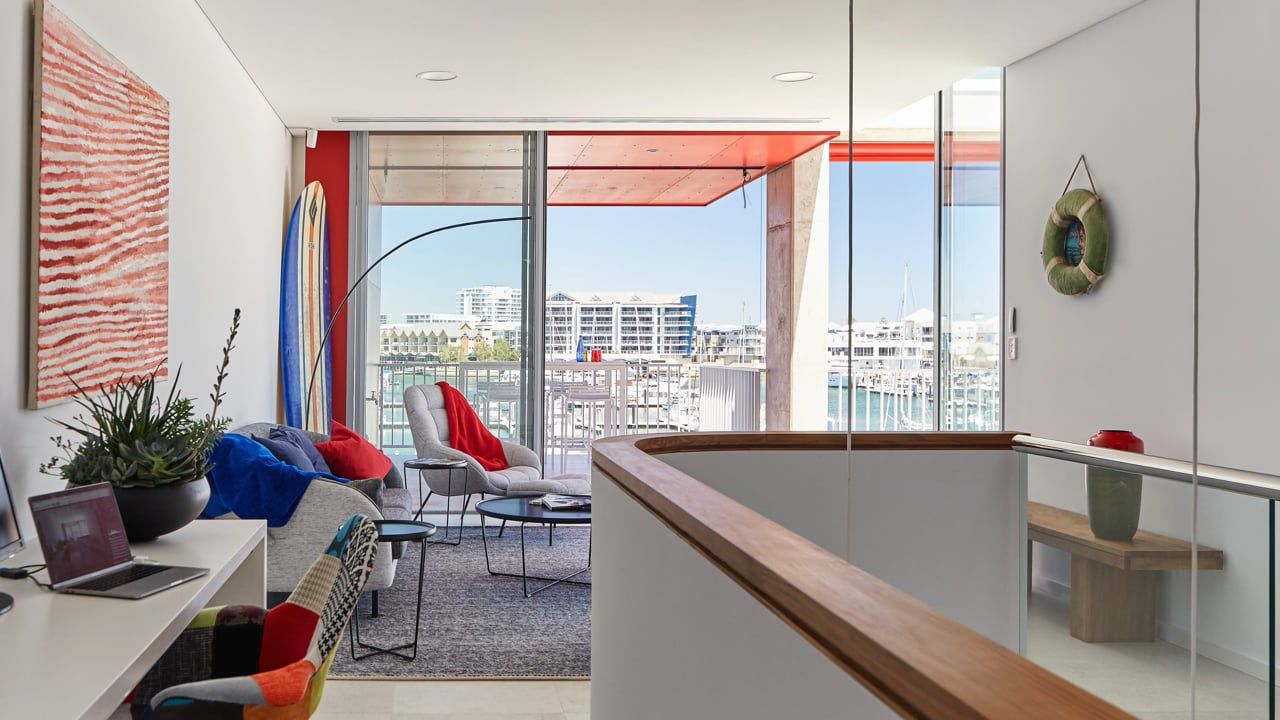
Cloud House - Outside to Inside
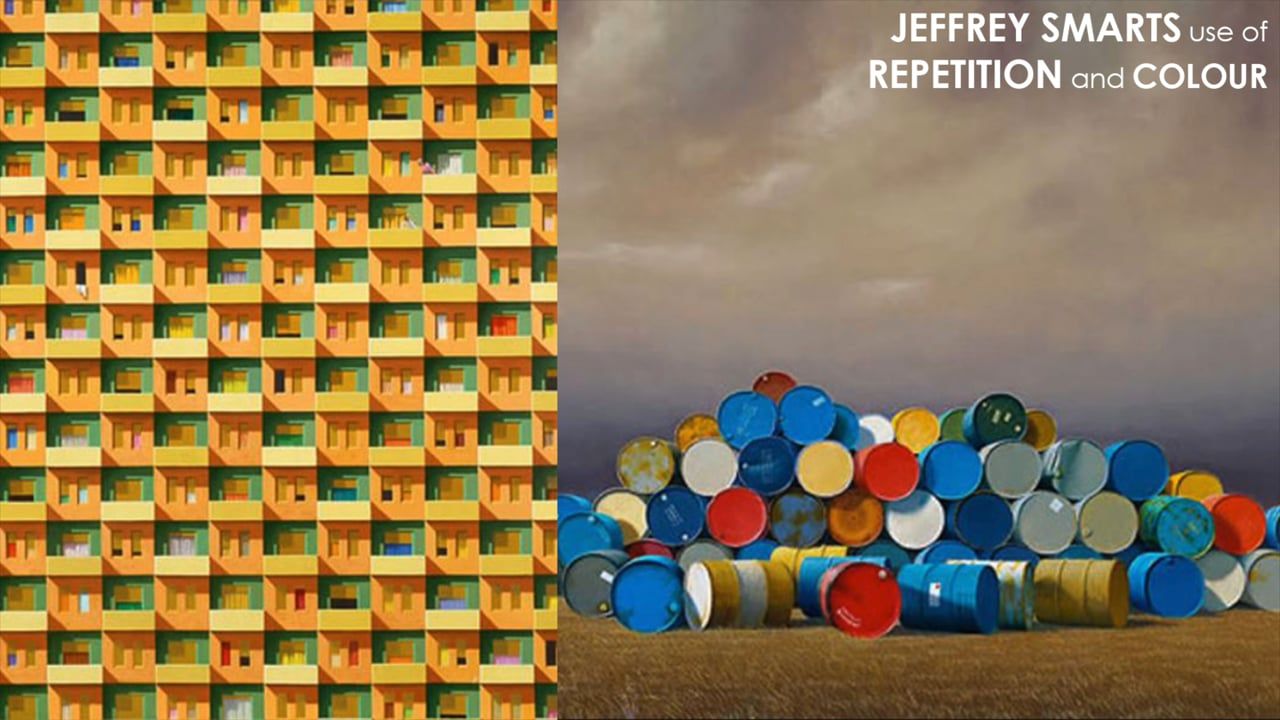
Cloud House - Influence of Artists
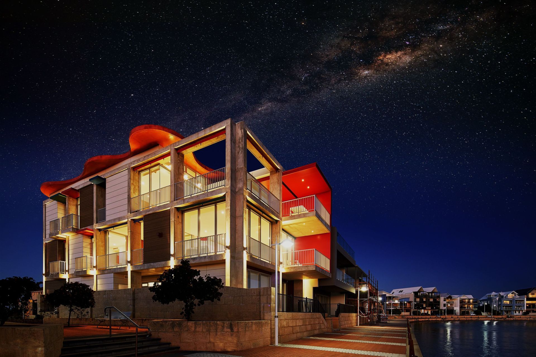
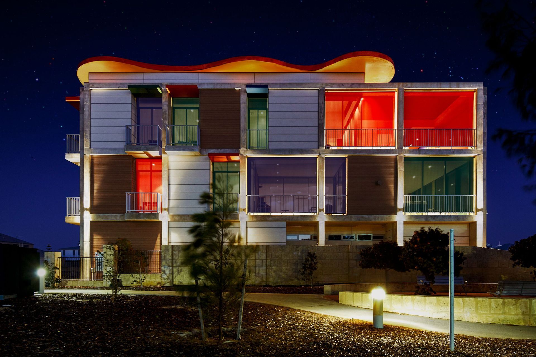

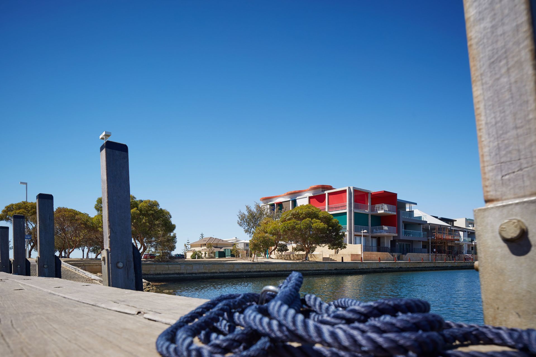
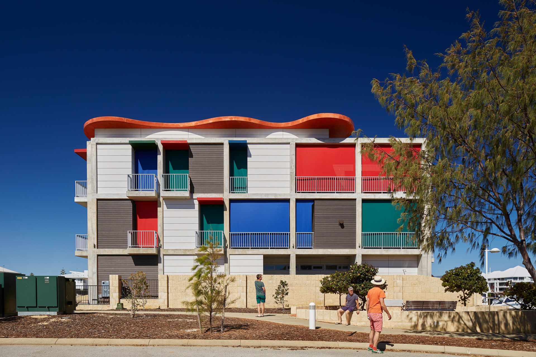
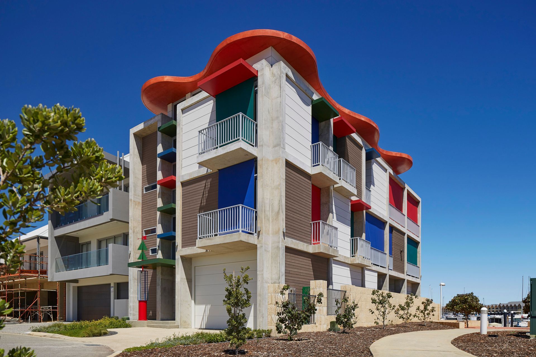
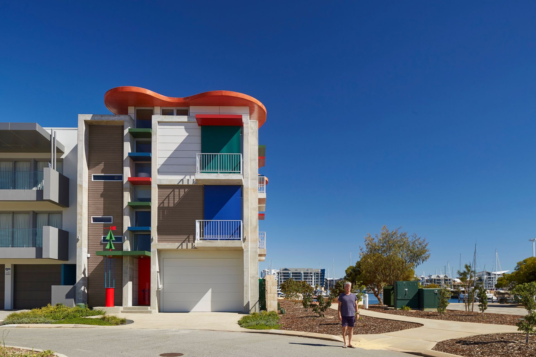
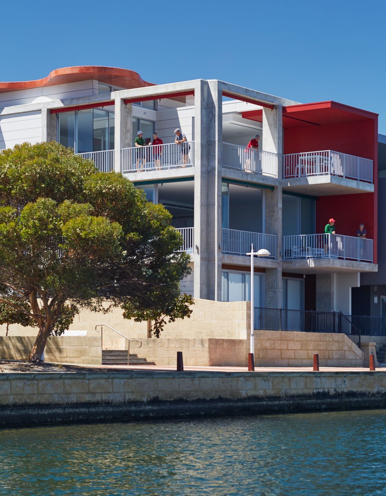
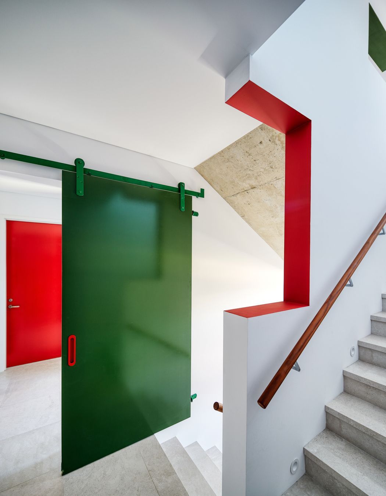
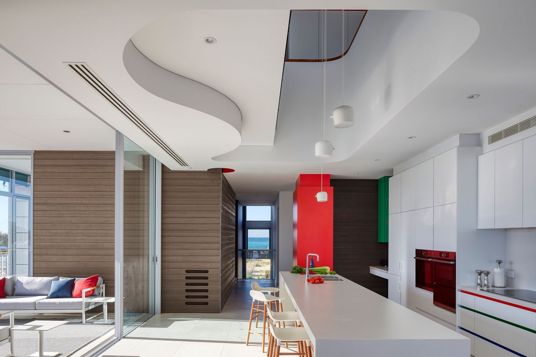
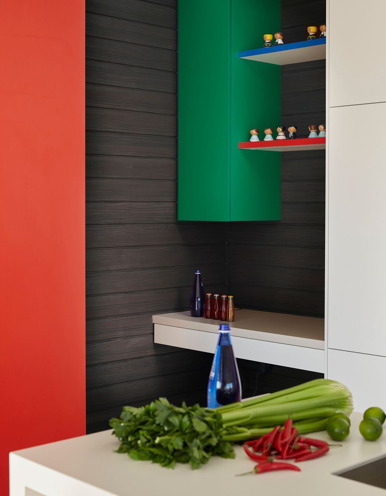
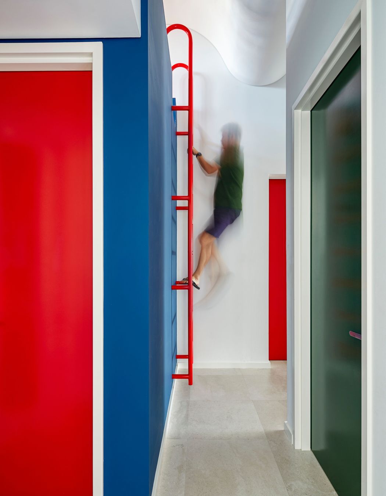
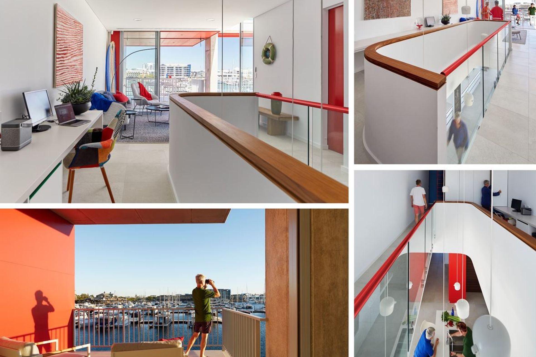
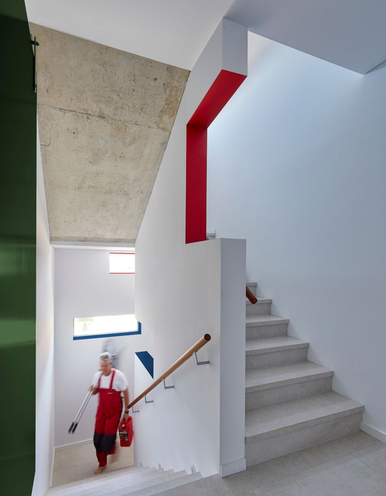
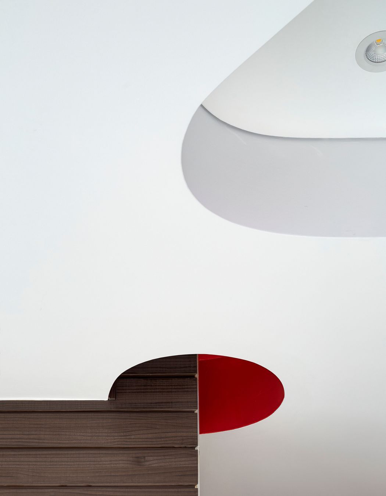
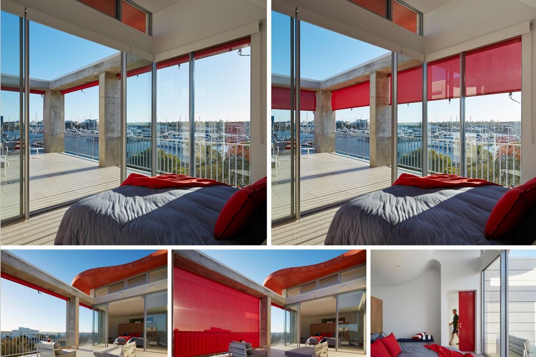
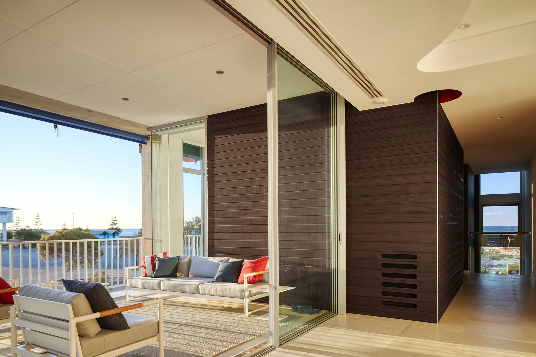
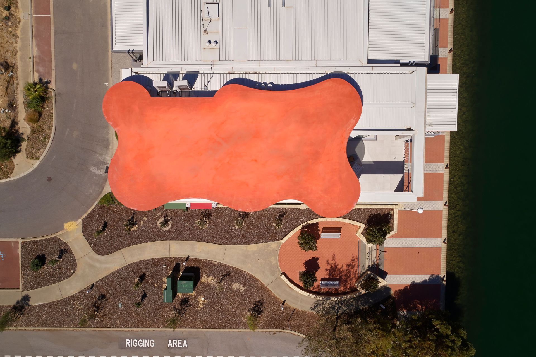
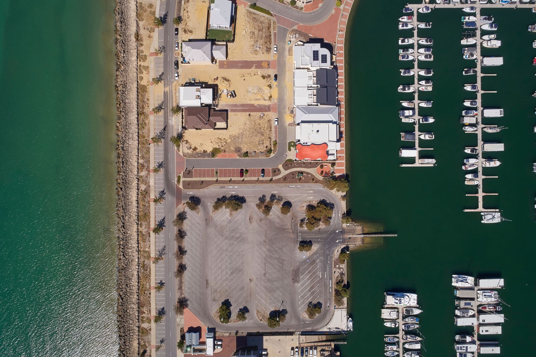
Views and Engagement

Neil Cownie Architect. With more than 35 years of experience as an architect, Neil Cownie has reached an enviable point in his career. In 2009, he established his own firm so he could focus on projects that bring him – and his clients – delight and joy.
Neil weaves together various influences – researching sustainable solutions, referencing the environment and site conditions; drawing inspiration from historical precedents and the latest innovations; a deep understanding of how people and spaces function; and his love of textural materials and hand crafted elements – to create residential, commercial and hospitality spaces that can be experienced through all five senses.
From large-scale master-planning down to the intricate details that elevate each project beyond the everyday, Neil brings wisdom and experience to his practice. He maintains close connections with his clients throughout the life of each project, to ensure the final outcome exceeds their expectations while remaining within budget.
In the earlier part of his career, Neil worked as a director at a major Perth firm, where he was responsible for a range of project types including houses, interiors, multi-unit residences, commercial buildings, hospitality and mixed use developments, many of them award-winning.
Now, he combines his passion for design in all its forms – architecture, landscape, furniture, lighting and objects – with his clients’ aspirations to realise their dreams in built form, always aiming to create timeless buildings that will endure.
Year Joined
2022
Established presence on ArchiPro.
Projects Listed
4
A portfolio of work to explore.
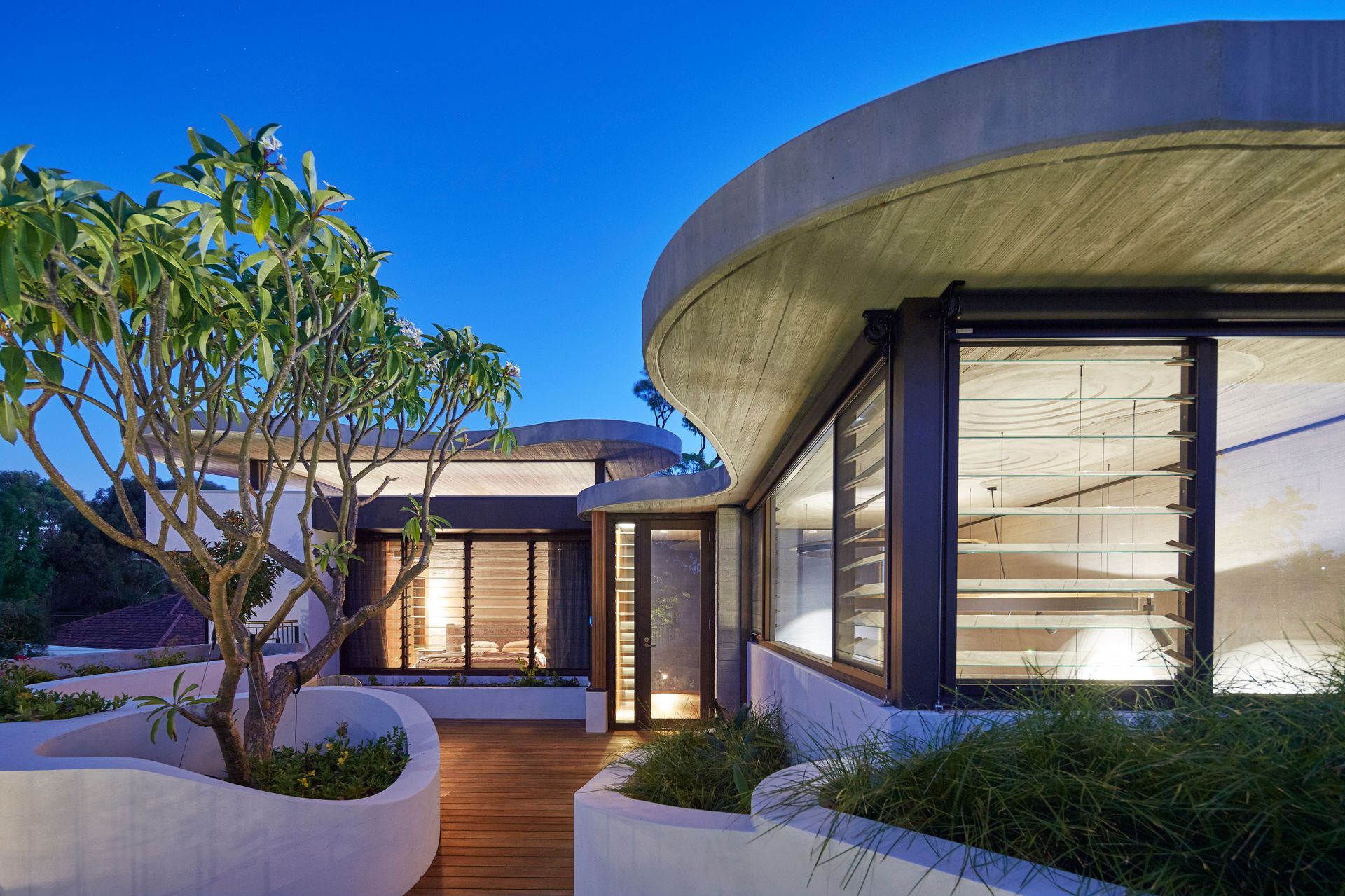
Neil Cownie Architect.
Profile
Projects
Contact
Other People also viewed
Why ArchiPro?
No more endless searching -
Everything you need, all in one place.Real projects, real experts -
Work with vetted architects, designers, and suppliers.Designed for New Zealand -
Projects, products, and professionals that meet local standards.From inspiration to reality -
Find your style and connect with the experts behind it.Start your Project
Start you project with a free account to unlock features designed to help you simplify your building project.
Learn MoreBecome a Pro
Showcase your business on ArchiPro and join industry leading brands showcasing their products and expertise.
Learn More












