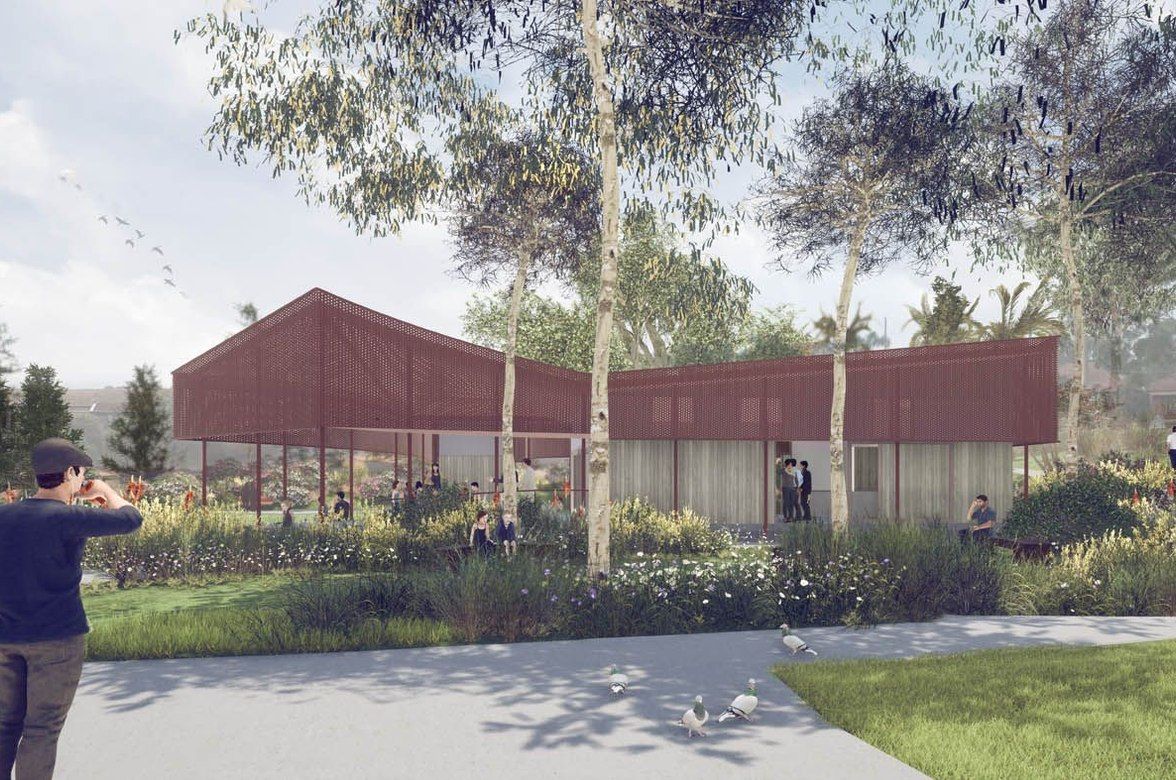Clovelly House
By Sam Crawford Architects
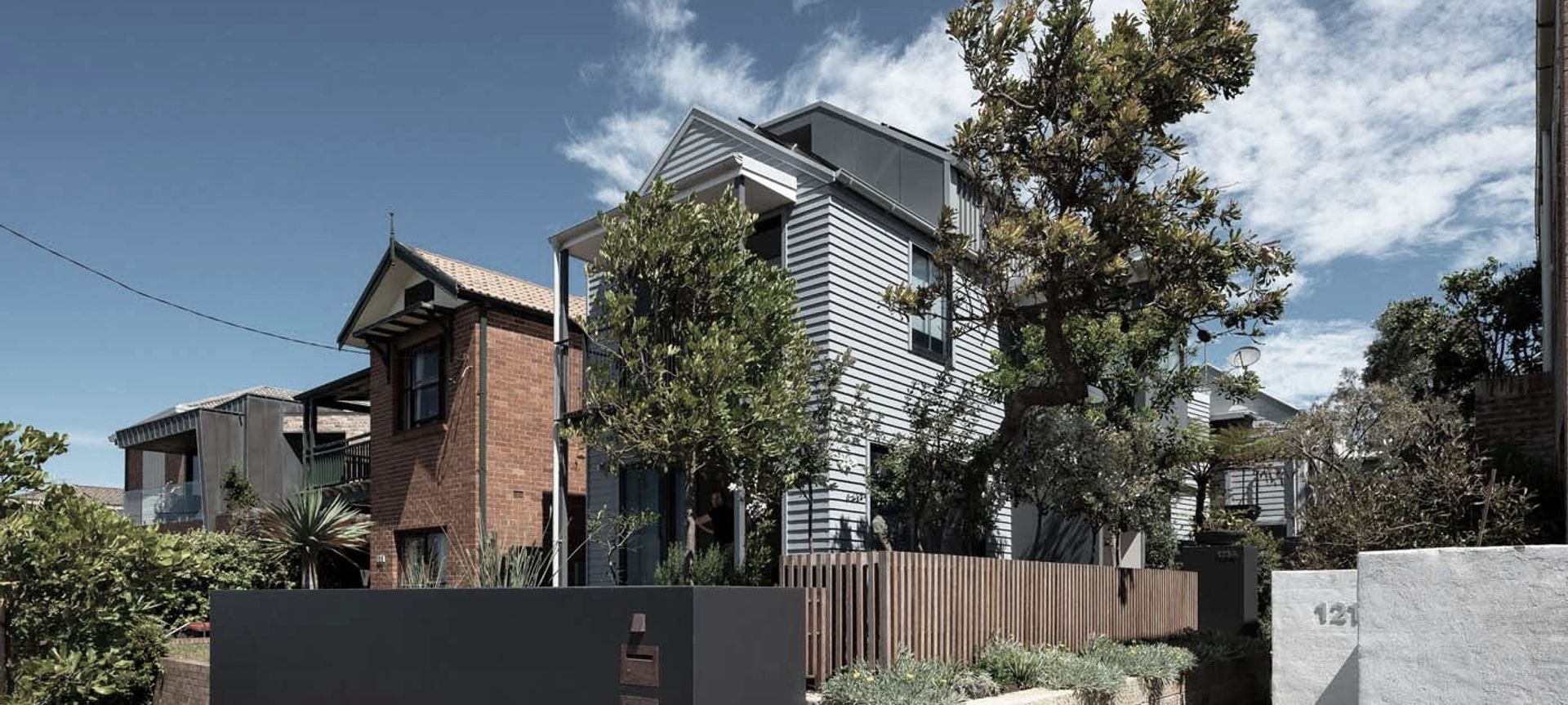
2020 Gadi / Eora Country, Clovelly, NSW
Clovelly House is a renovation of an existing home located in a striking coastal setting. The owners purchased the house from original architect John Bradley, who designed and built the quirky house for himself as part of an unusual sub-division in the 1980s. After living in the house for 12 years with only two bedrooms and one living room, the owners desired additional space. We took the brief for a new kitchen, home office, and a second bathroom, and designed a sun filled loft to act as a study, sitting room or overflow sleeping space for overnight guests. An expanded kitchen, new joinery throughout, and bathroom conversion completes the unique design.
The informal qualities and quirky character of the existing house are thoughtfully resolved in the new design. A simple palette of materials allows the spatial qualities of each room to be the focal point. The raking ceiling in the new loft is lined with plywood, strategically selected to reduce glare from the coastal views.
The house offers comfort all year round, where different rooms are used depending upon prevailing conditions. The sunny, north-facing living room offers warmth and light. The south-facing deck and dining area offer a cool retreat in summer. The sunken brick courtyard to the street provides protection from the strong winds while still allowing interaction with the street and views across the ocean.
During construction extensive weather damage was revealed causing the house to be stripped back and almost completely rebuilt. All windows and doors were replaced and opening sizes increased to take in the views, breezes and light. The exposed coastal location demanded a meticulous design response to ensure longevity and reduce maintenance.
A sensitivity to the environmental and community context has shaped the built outcome. The design provides a series of contrasting rooms that enriches the lives of the owners, providing them with space for thinking, for hosting, and for retreating.
Project Team
Sam Crawford, Louisa Gee, Ken Warr, Allen Huang, Madeleine Rowe
Builder
Invue Homes
Consultant Team
Structural Engineer – Cantilever
Hydraulic Engineer – Inline Hydraulic
Quantity Surveyor – QS Plus
Joinery – Square Peg
Council
Randwick City Council
Photographer
Tom Ferguson
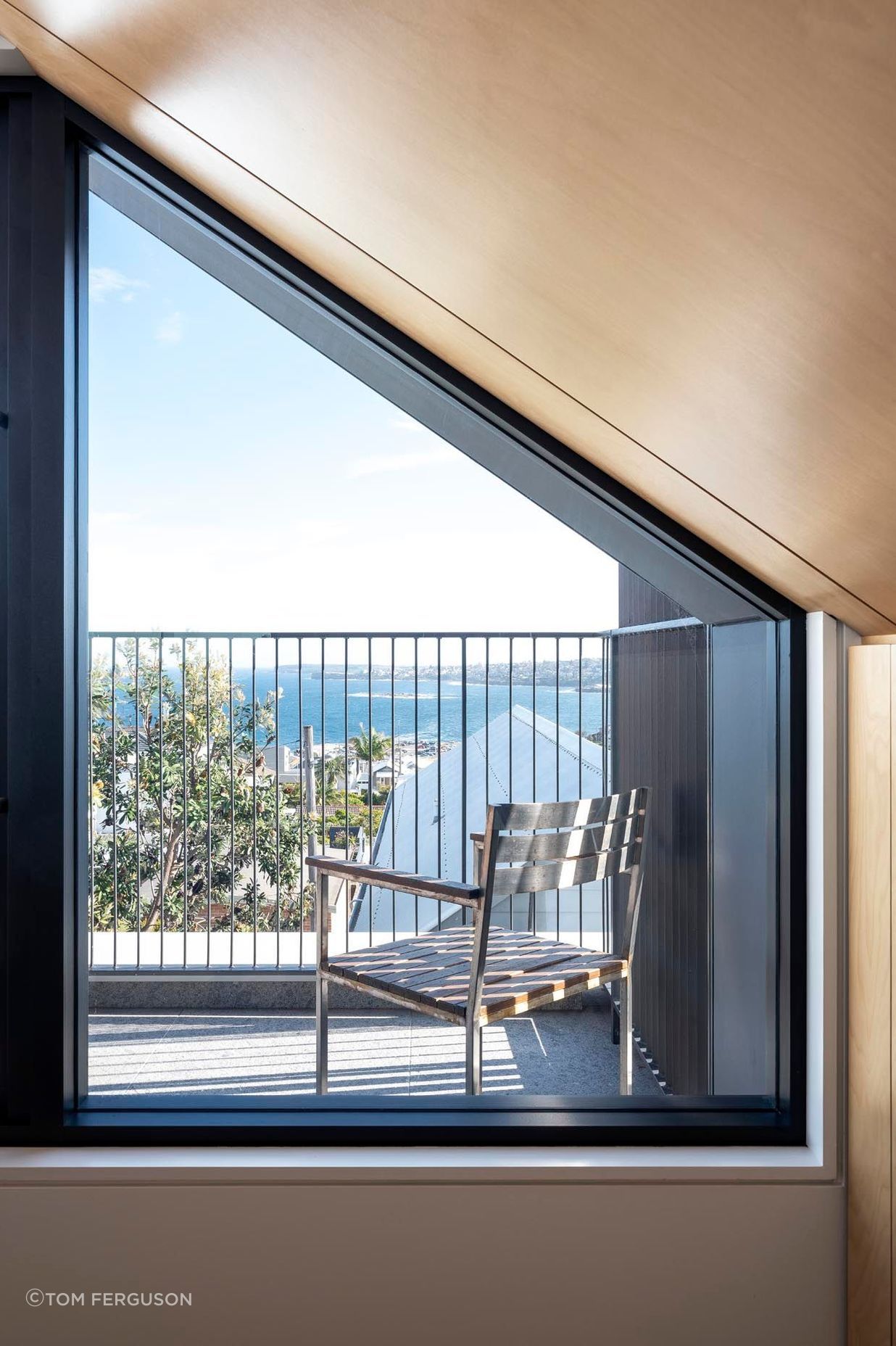
























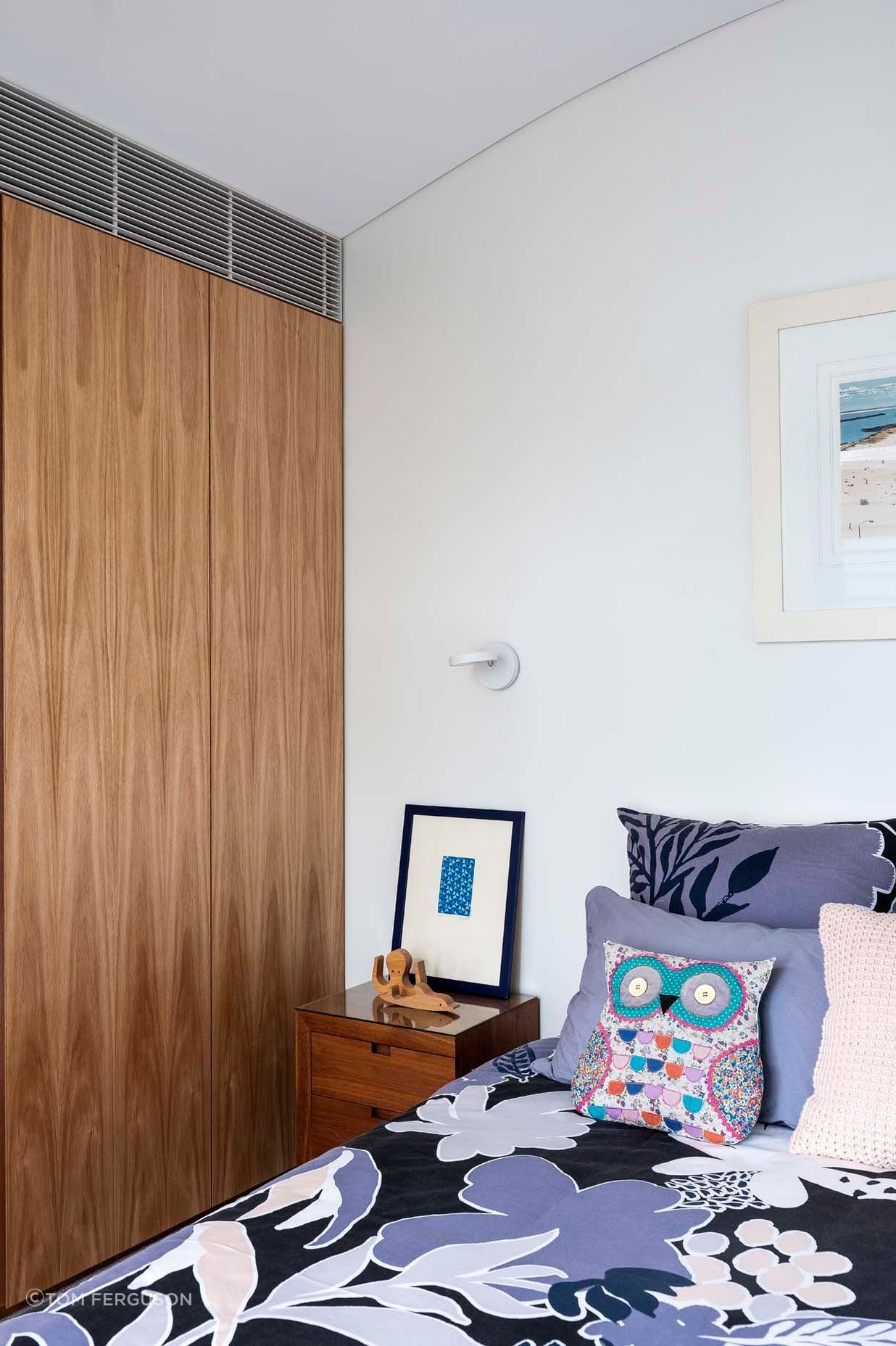

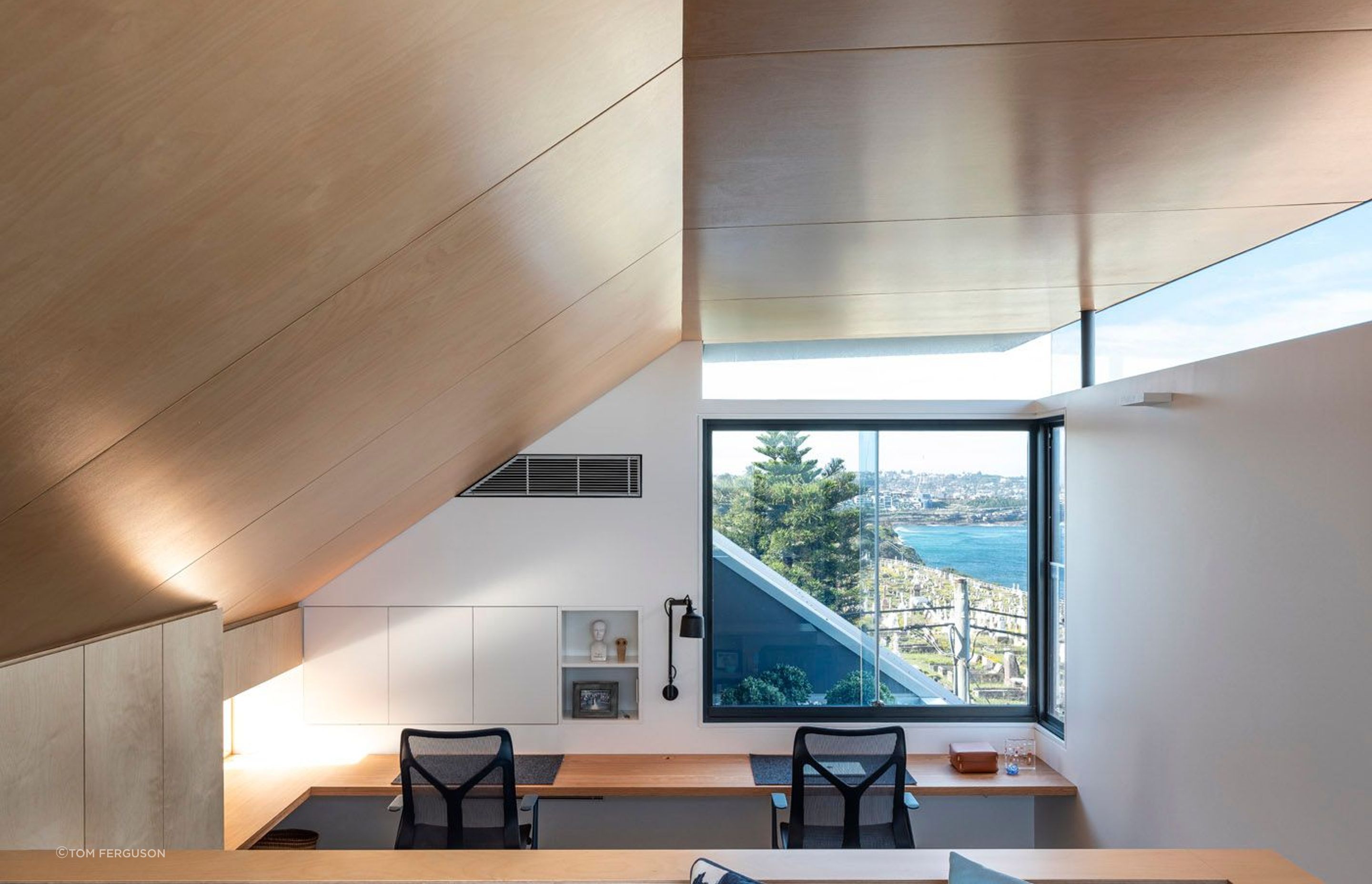


More projects from
Sam Crawford Architects
About the
Professional
Established in 1999, Sam Crawford Architects (SCA) is a design driven architectural practice based in Sydney, Australia. Over the last 20 years, we have established a well-earned reputation for design excellence in residential, cultural and public projects. In addition to our expertise in these areas, we’re also commencing our work in the education sector with both private and public clients.
Our work has been widely published, nationally and internationally and has been recognised in numerous local, state and national awards from the Australian Institute of Architects, Australian Timber Design Awards, Local Government Heritage, Conservation and Urban Design as well as numerous industry awards & commendations.
PeopleOur team is led by Practice Principal and Design Director, Sam Crawford. Alongside the recognition for his built work Sam is highly regarded within the architectural profession. He has led humanitarian architectural projects, conducted gallery based and built research projects, been invited to serve as head-juror for the Australian Institute of Architects (AIA) Awards, and was a joint creative-director of the 2014 Australian Institute of Architects National Conference. Sam is co-chair of the Australian Institute of Architects’ Medium Practice Forum, and a member of the Government Architect NSW State Design Review Panel.
With a practice of our size, clients can be assured that Sam is intimately involved in each project. We work in an open-plan studio environment in collaborative teams to ensure the smooth delivery of projects across all scales. Our team is comprised of highly skilled professionals, graduates and students. This mix of team members ensures that each project benefits from the close attention of a dedicated project architect with a support team to efficiently deliver the project. We also have an experienced and dedicated documentation and detailing expert who brings extensive experience of construction detailing to each project.
- Year founded1999
- Follow
- Locations
- More information


