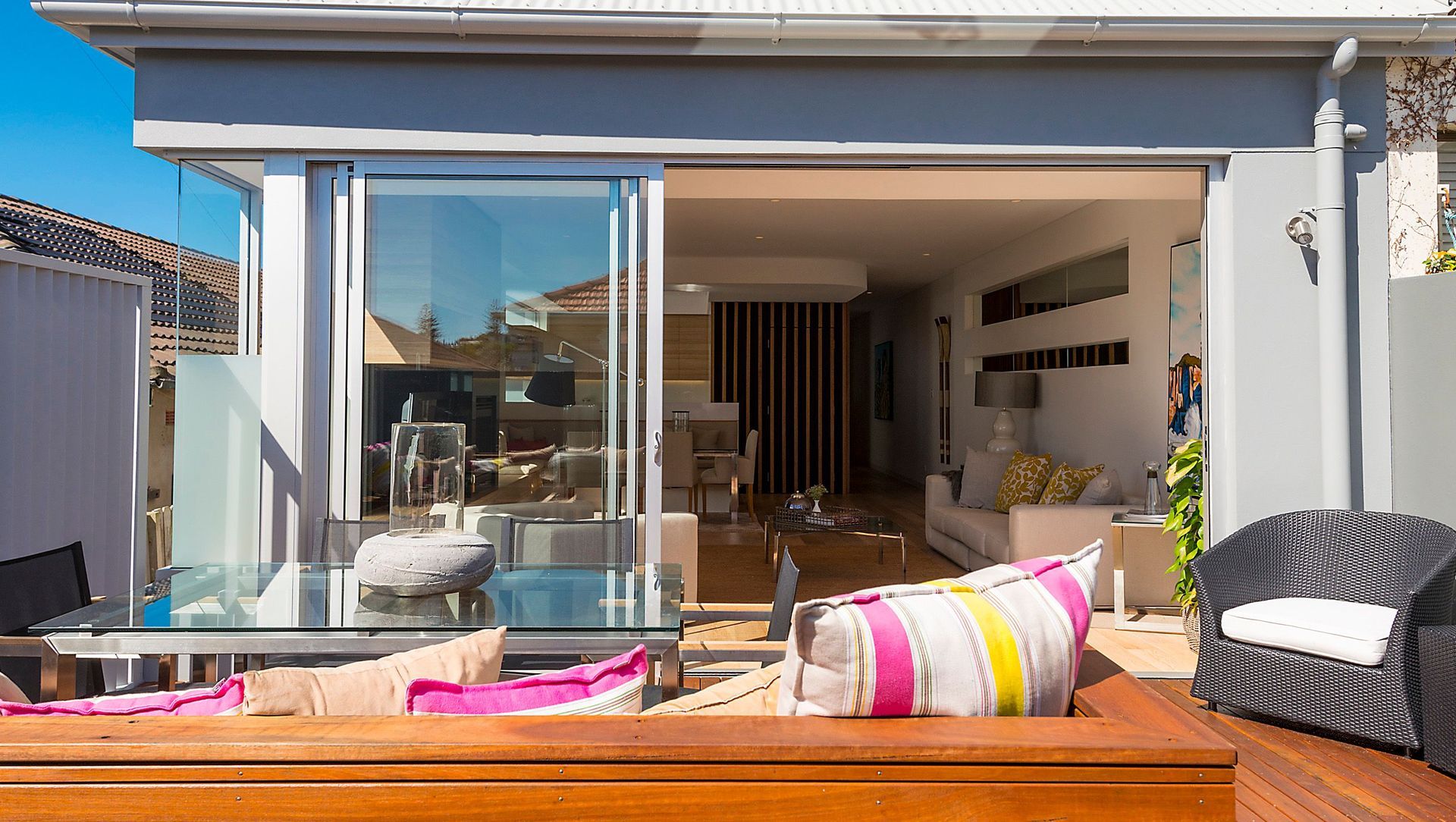About
Clovelly Renovation 2014.
ArchiPro Project Summary - A contemporary renovation transforming a compact semi-detached home into a light-filled family oasis with a raised timber deck and a spacious first-floor addition featuring ocean-facing balconies.
- Title:
- Clovelly Renovation 2014
- Architect:
- Look Design Group
- Category:
- Residential/
- Renovations and Extensions
- Completed:
- 2014
- Building style:
- Contemporary
- Photographers:
- Nuance Photography
Project Gallery

Clovelly Renovation
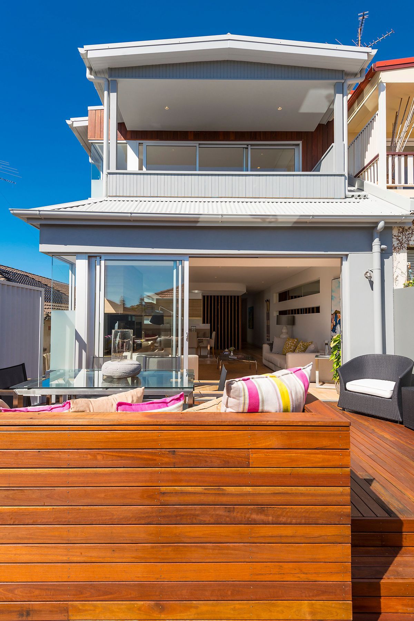
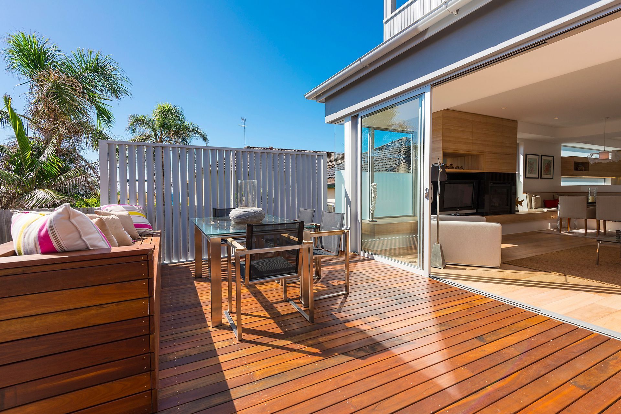
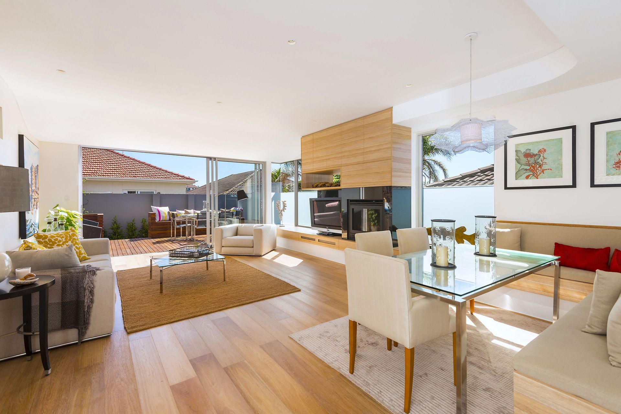
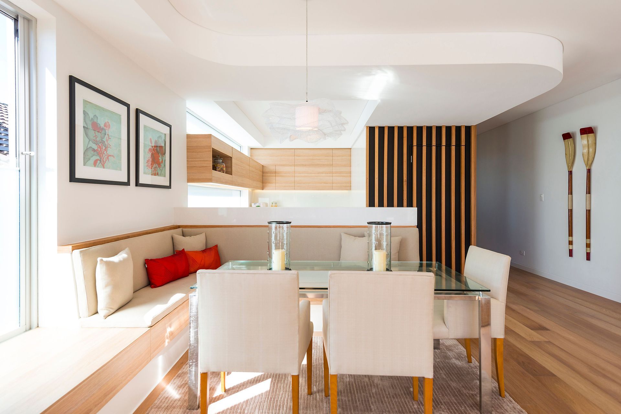
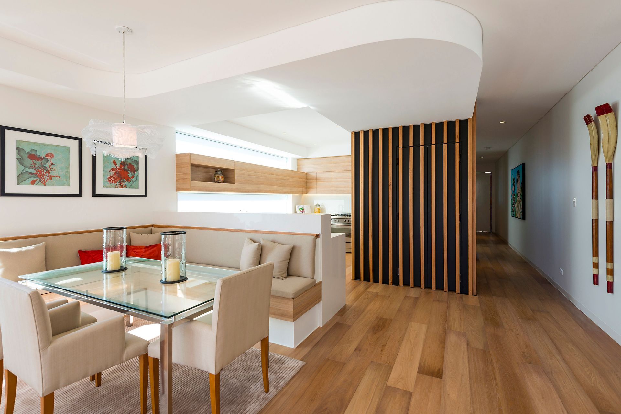
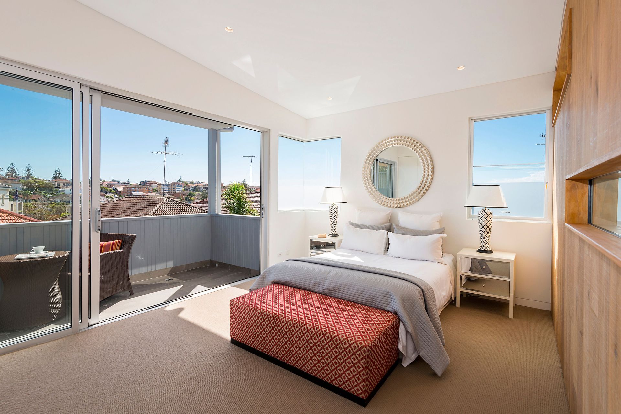
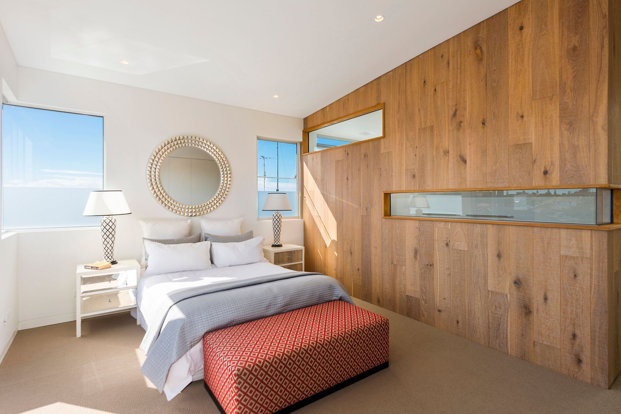
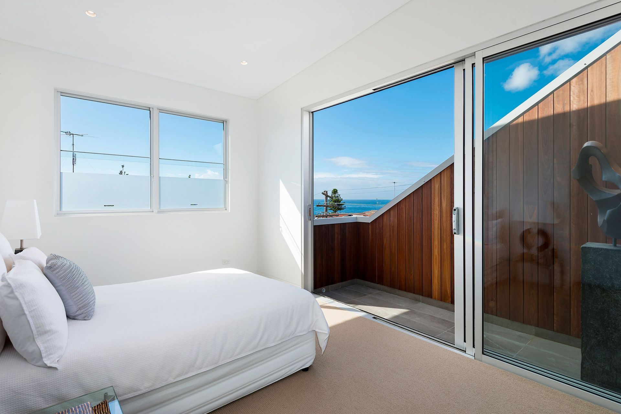
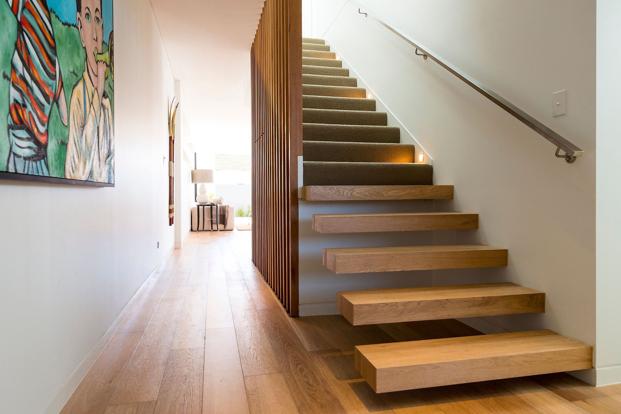
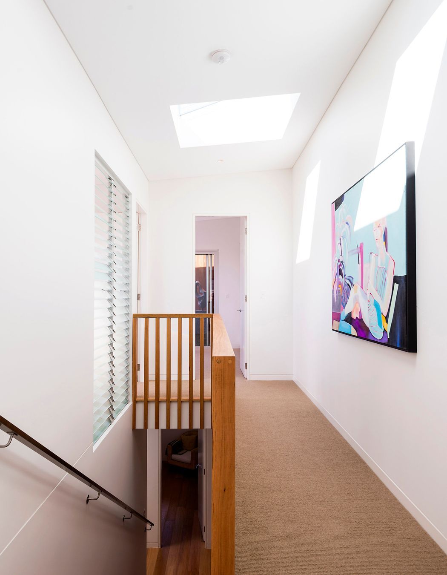
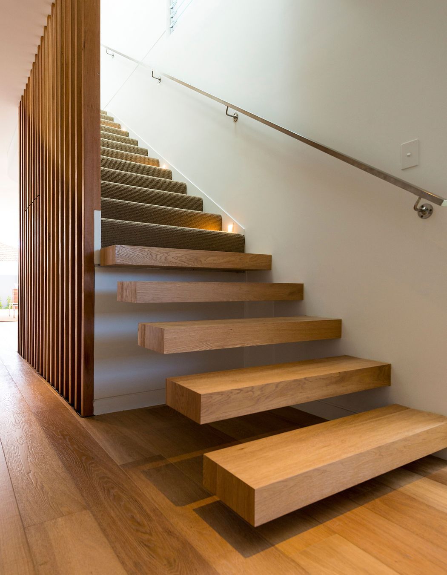
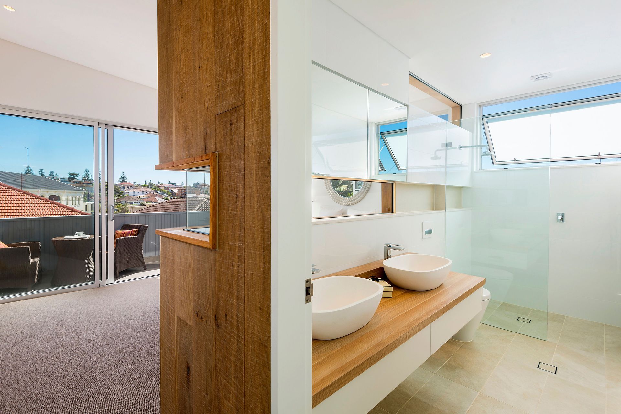
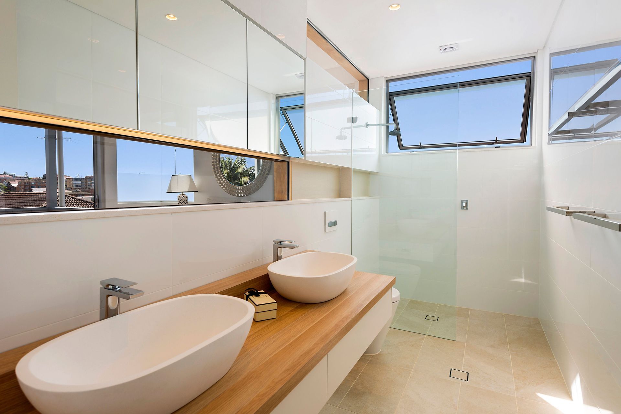
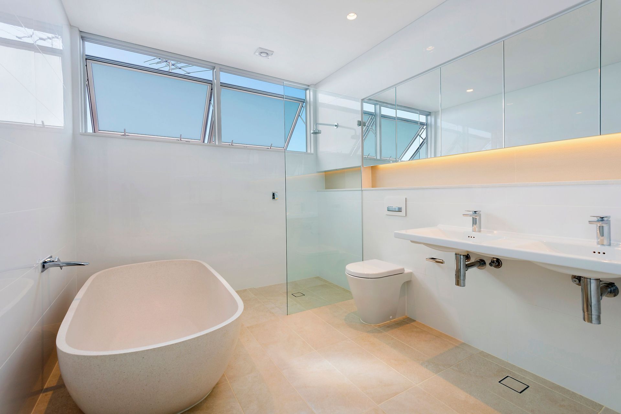
Views and Engagement
Professionals used

Look Design Group. At Look Design Group we believe that building and renovating is an organic process that requires a flexible and responsive approach. Therefore, a good designer can view design as part of the whole picture, rather than having a dogmatic approach. For a good outcome, it must be a collaborative, open dialogued process between the client, builder and designer.
Our design aesthetic is as varied and individual as you are, as we welcome client involvement in the design process to ensure our homes reflect their occupants, rather than conforming to any pre-determined design aesthetic of ours. Our design intent is to provide you with a well-designed, individually tailored home that embodies aesthetics and functionality in equal measure.
Year Joined
2023
Established presence on ArchiPro.
Projects Listed
16
A portfolio of work to explore.
Responds within
1d
Typically replies within the stated time.
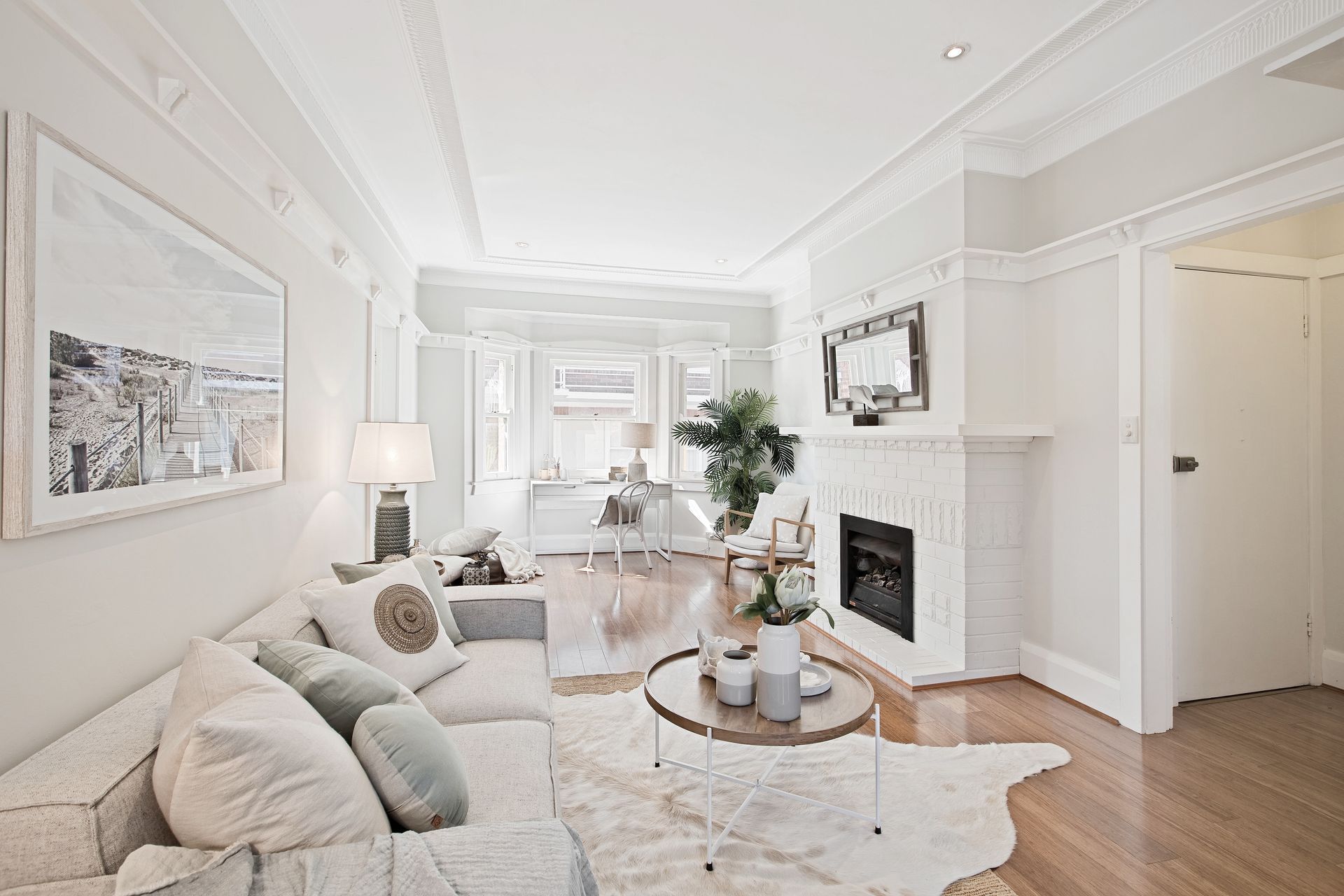
Look Design Group.
Profile
Projects
Contact
Project Portfolio
Other People also viewed
Why ArchiPro?
No more endless searching -
Everything you need, all in one place.Real projects, real experts -
Work with vetted architects, designers, and suppliers.Designed for New Zealand -
Projects, products, and professionals that meet local standards.From inspiration to reality -
Find your style and connect with the experts behind it.Start your Project
Start you project with a free account to unlock features designed to help you simplify your building project.
Learn MoreBecome a Pro
Showcase your business on ArchiPro and join industry leading brands showcasing their products and expertise.
Learn More