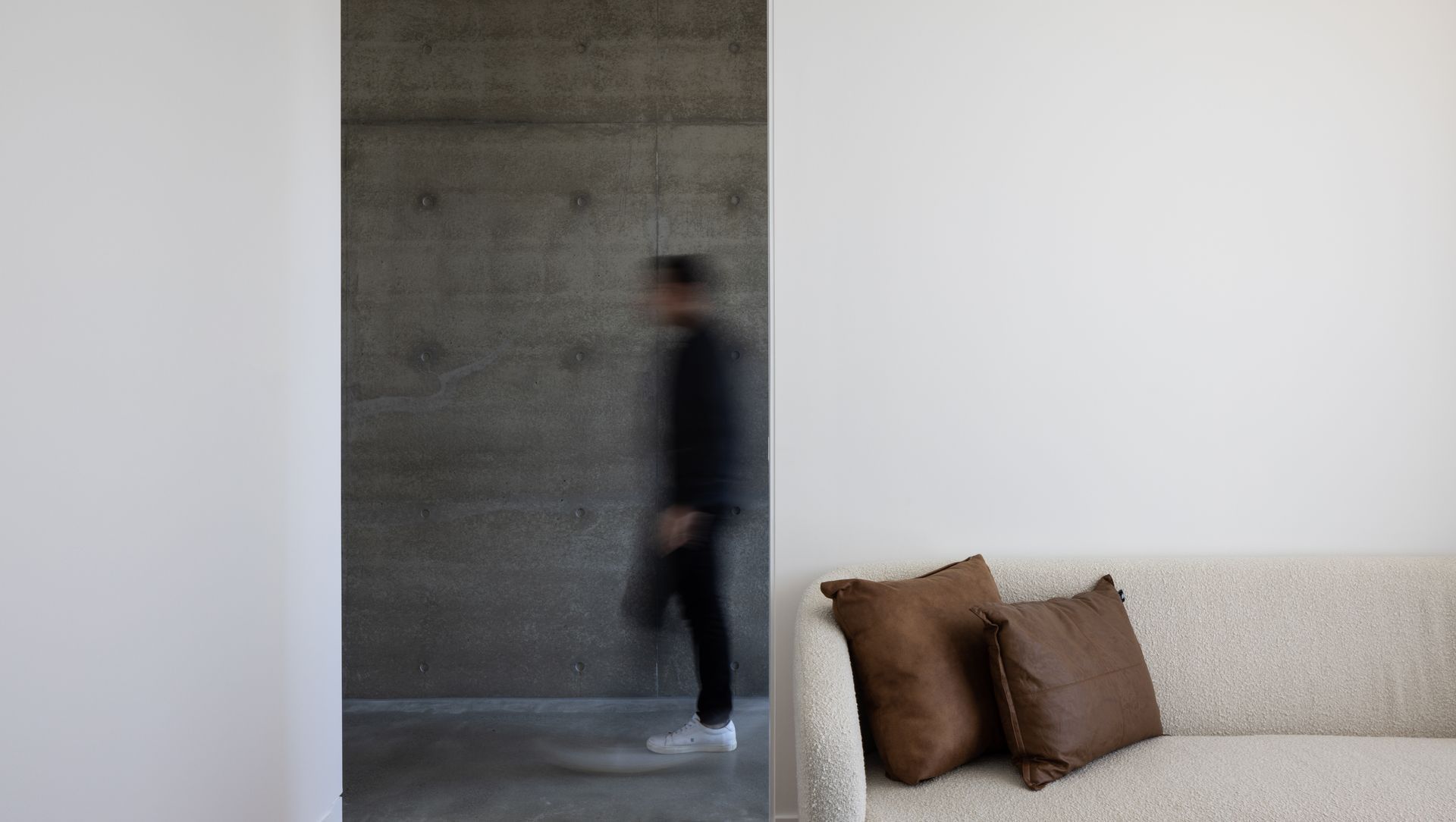About
Concord.
ArchiPro Project Summary - A modern infill home in Concord, Sydney, completed in 2023, featuring a robust masonry shell, light-filled interiors, and a harmonious blend of natural materials, creating an intimate yet spacious living environment.
- Title:
- Concord
- Architect:
- J Mammone Architecture
- Category:
- Residential/
- New Builds
- Completed:
- 2023
- Price range:
- $1m - $2m
- Building style:
- Modern
- Photographers:
- Simon Whitbread
Project Gallery
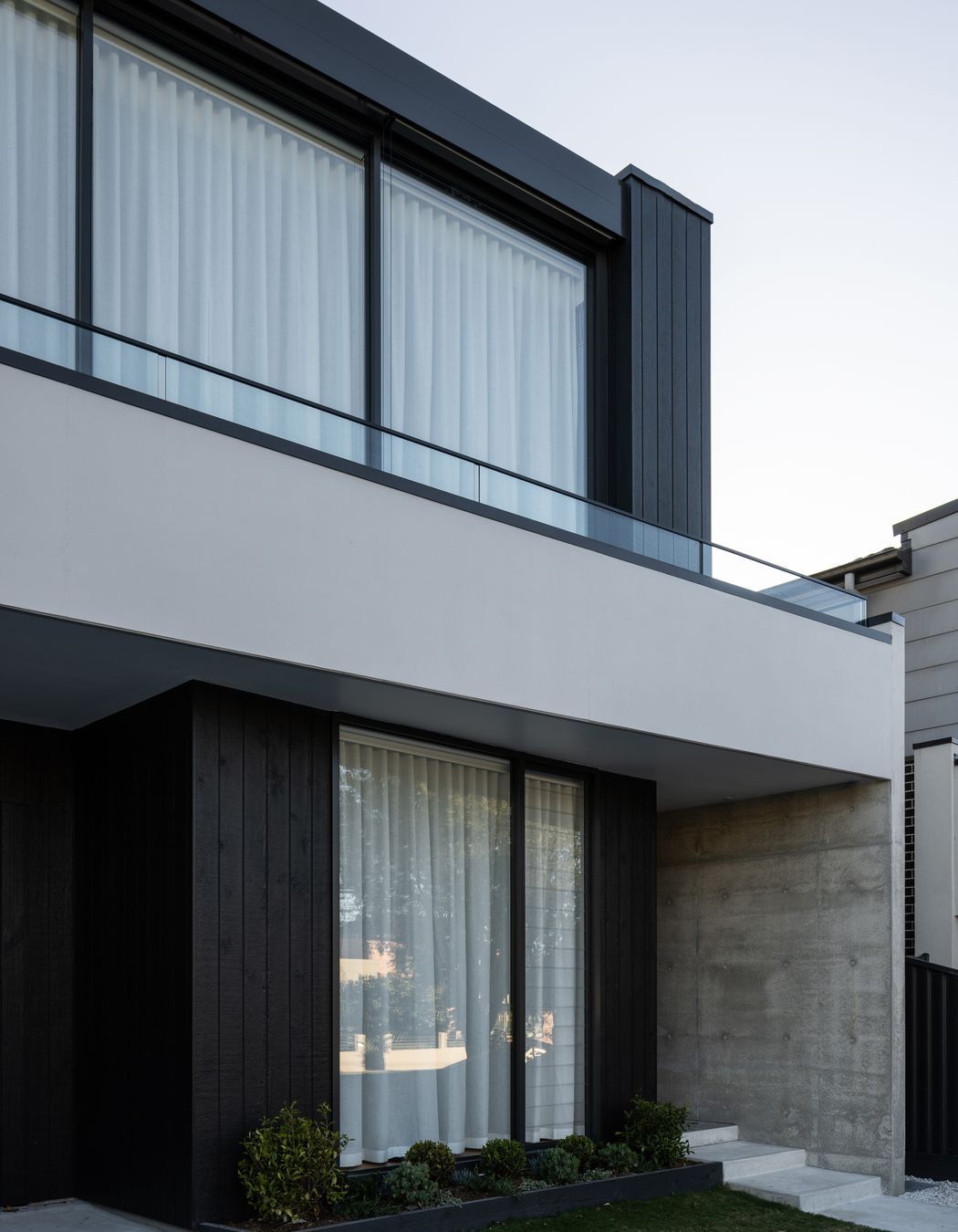
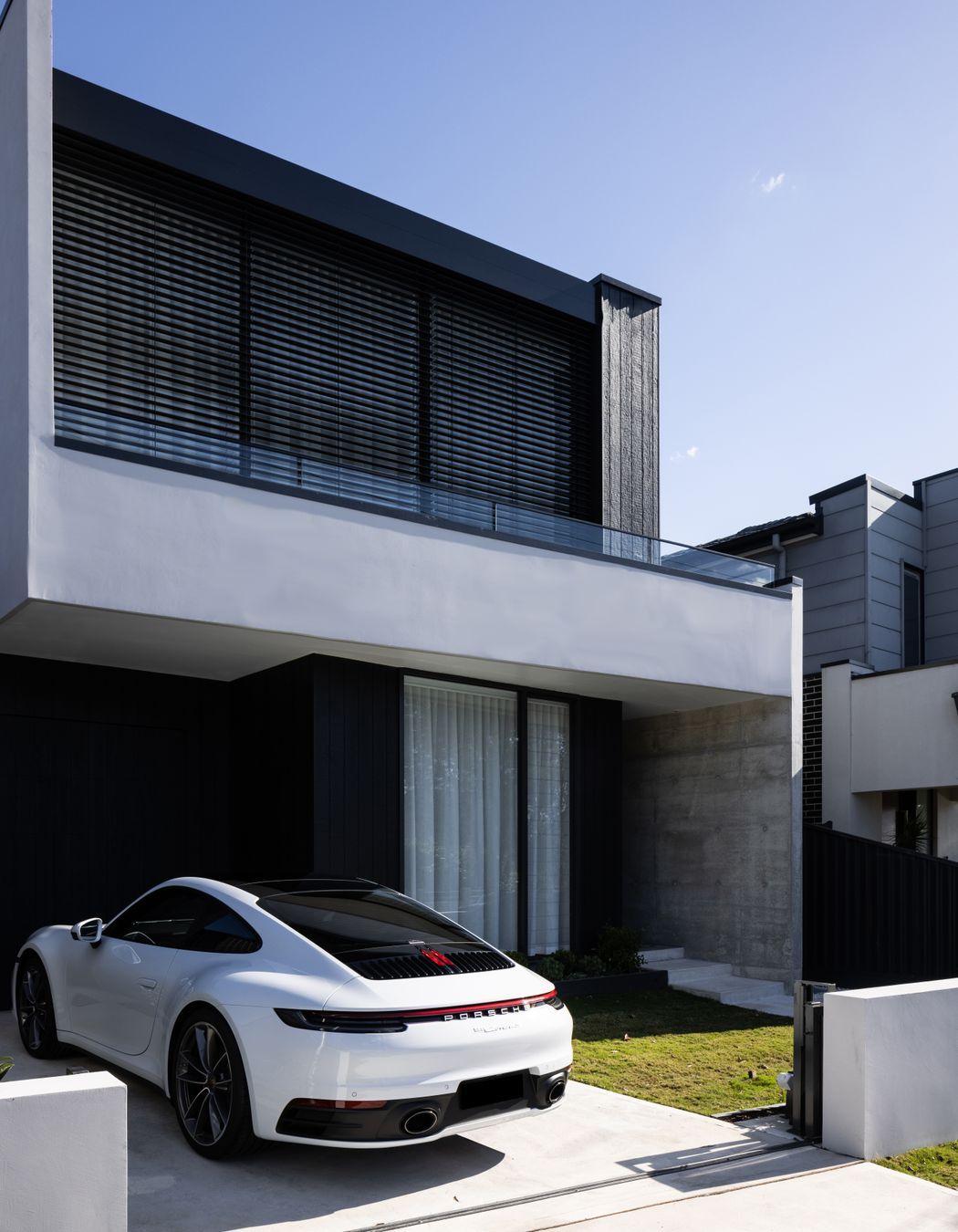
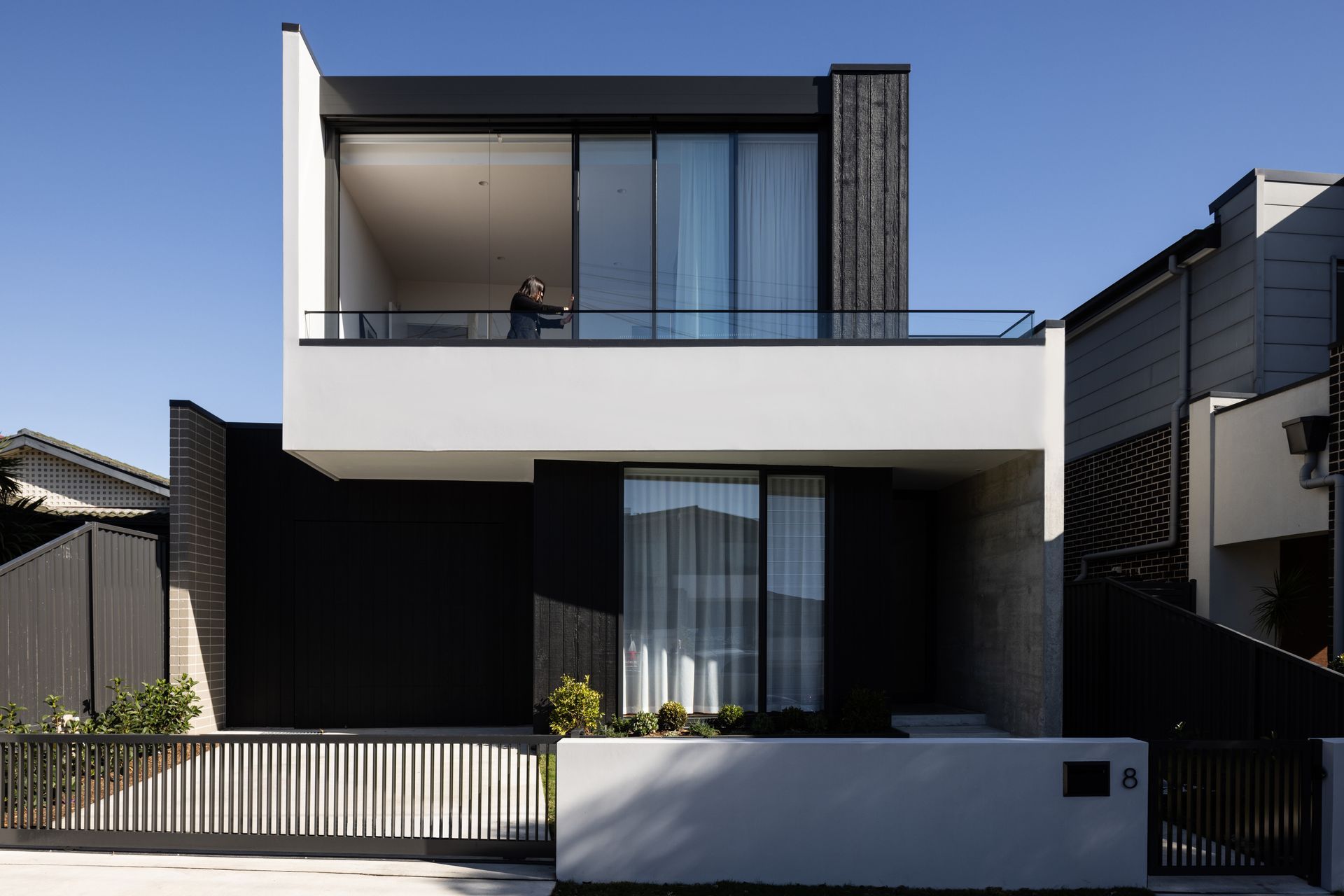
Encased in a robust masonry shell, the dark and moody outer form gives little away as to the open light filled spaces that lie behind the buildings face.
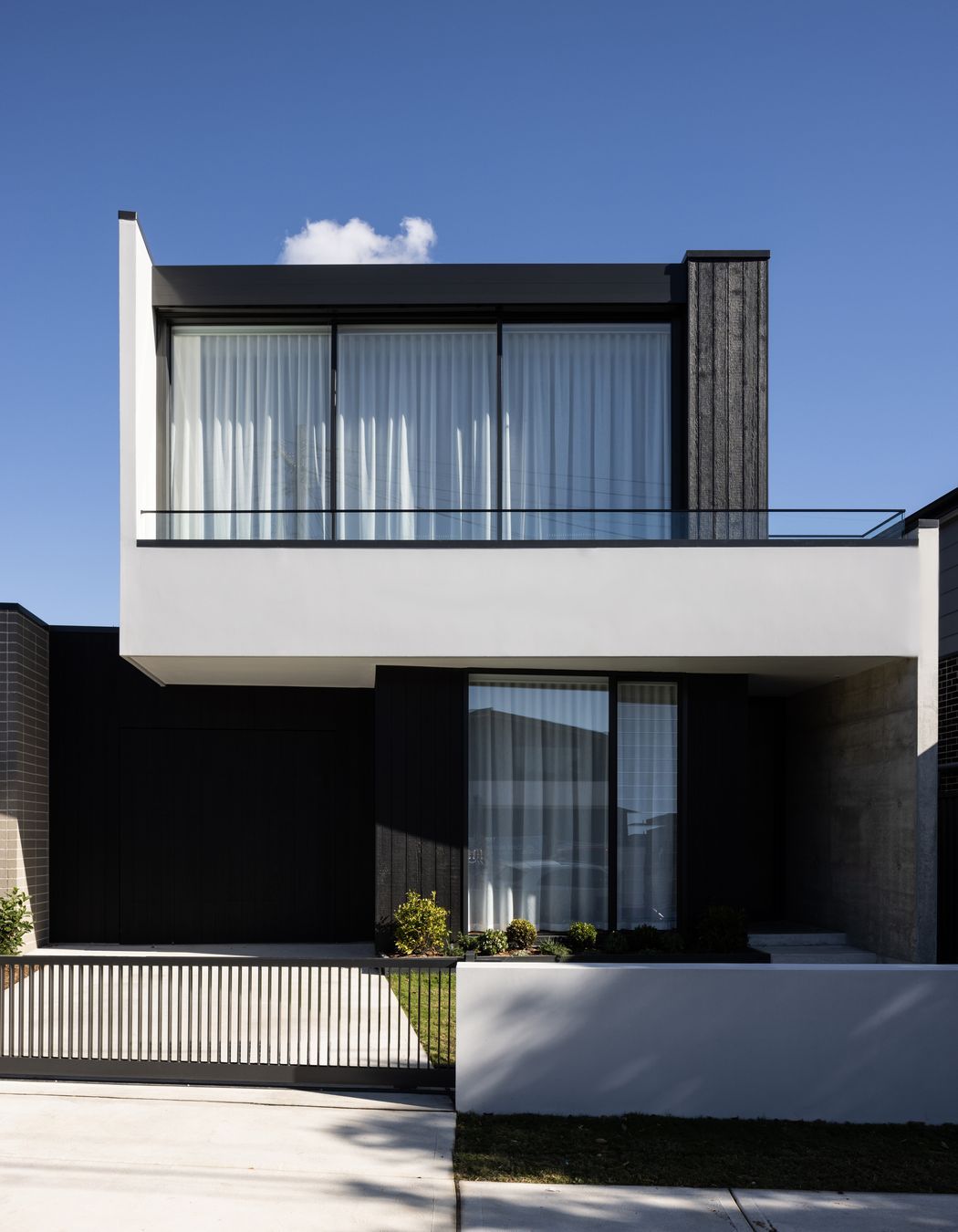

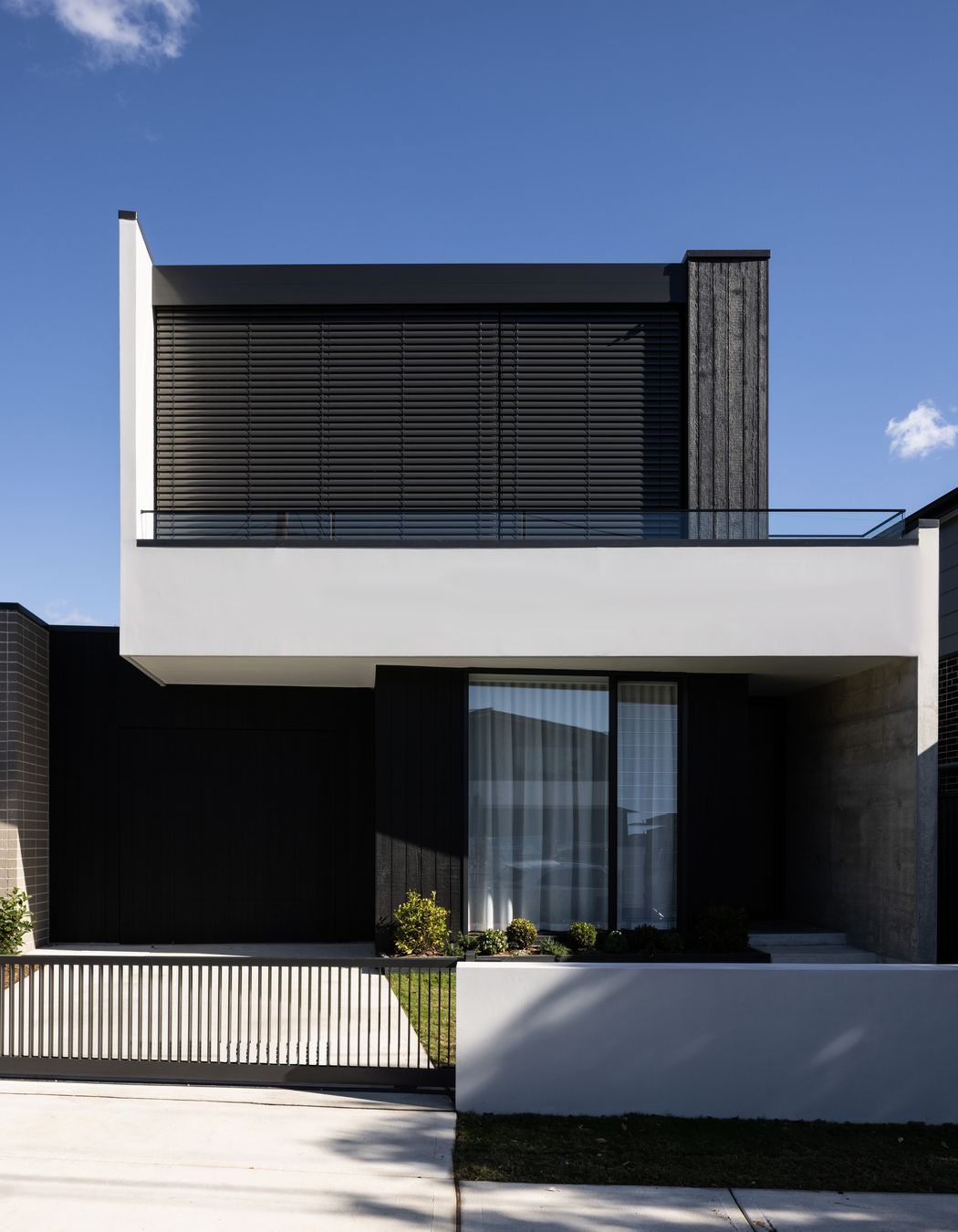
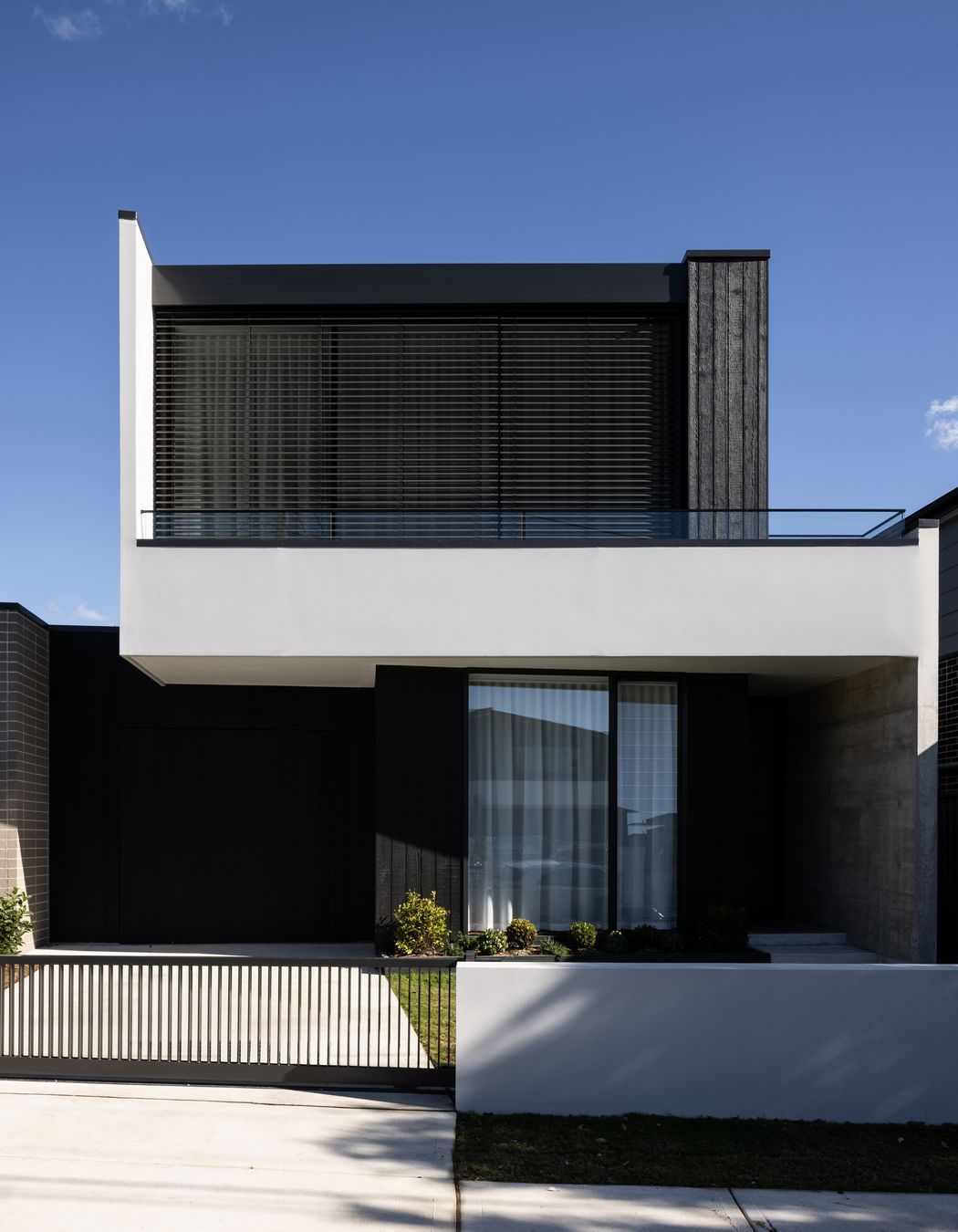
Grounded by a spectrum of monochromatic greys and warm timber tones; with the intention of the interiors is to feel intimate and cocooning, while also being neutral enough to allow for a layer of playful insertions to be incorporated within based on the inhabitant.
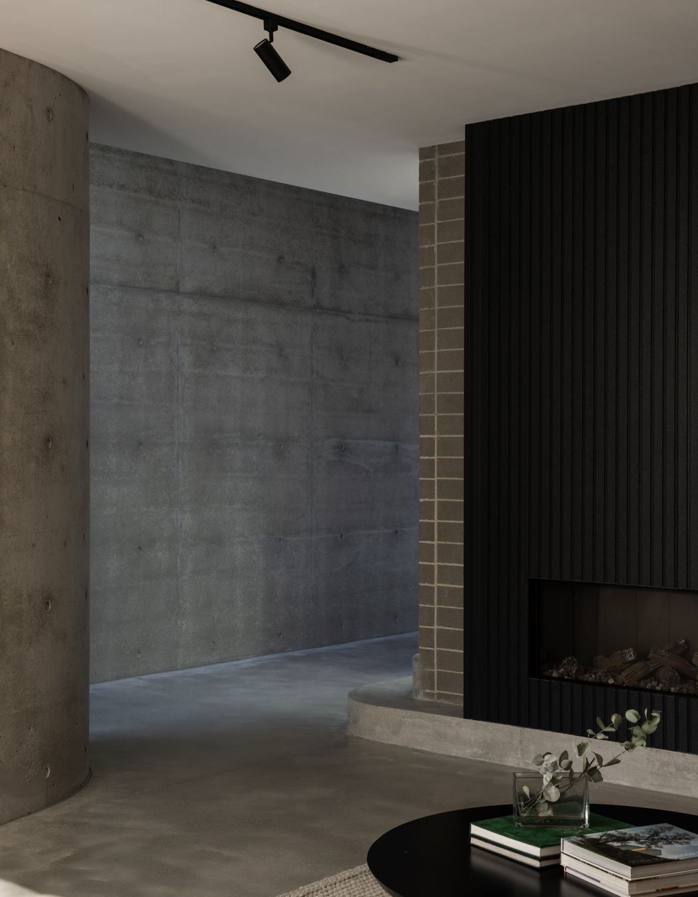
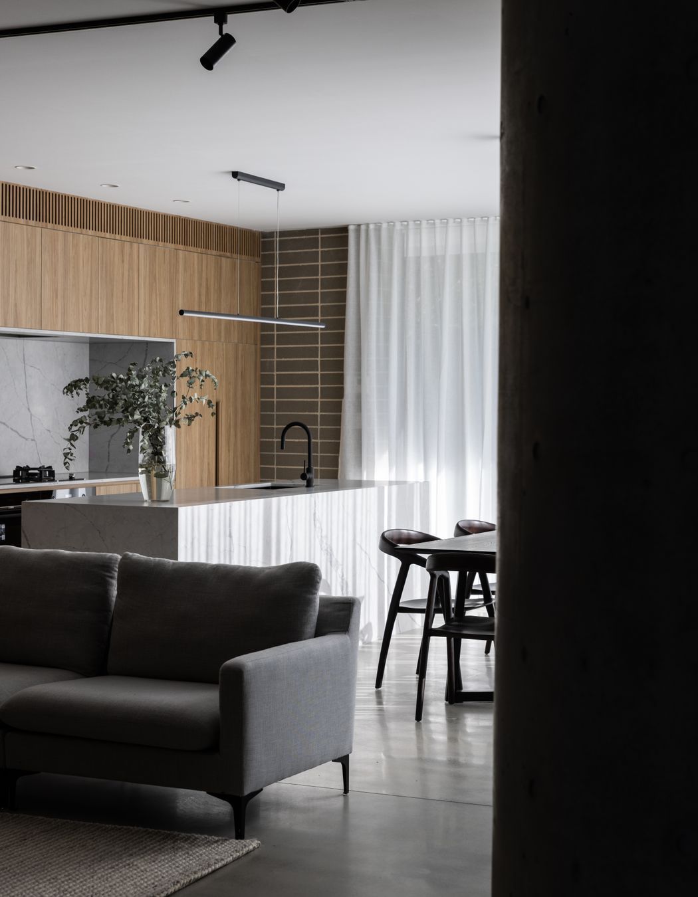
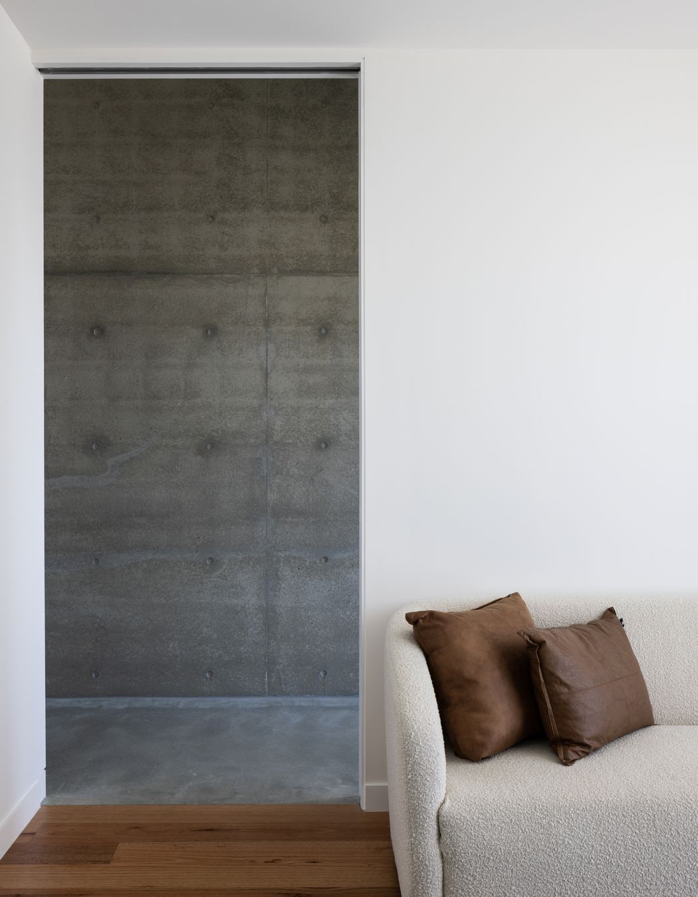
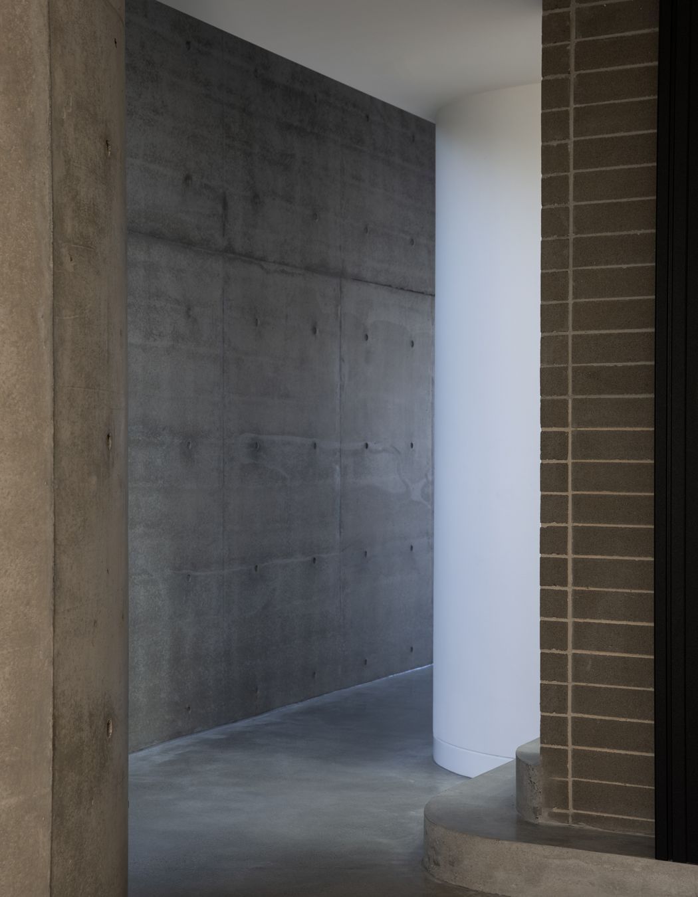
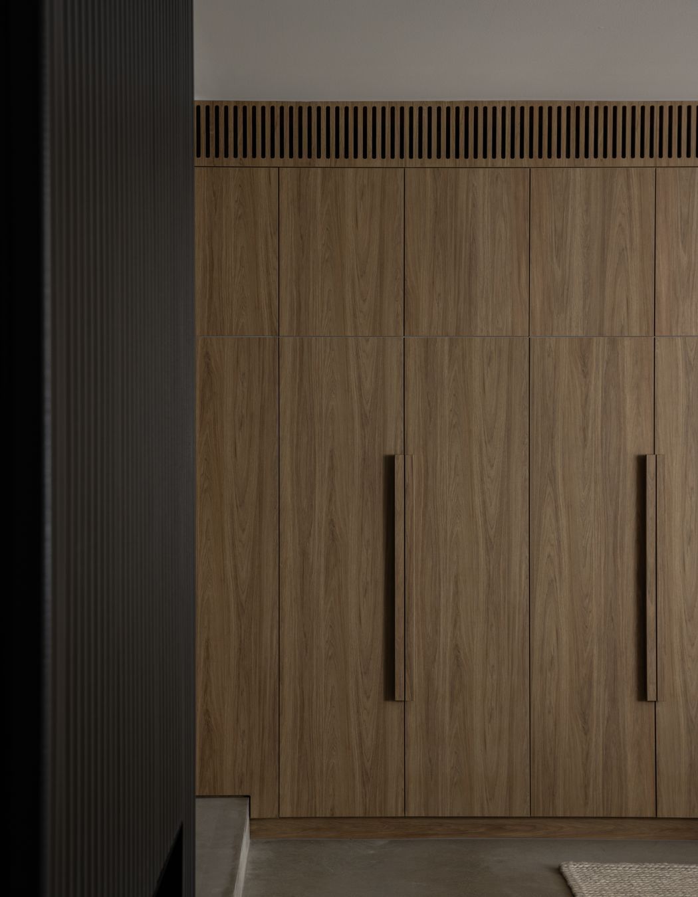
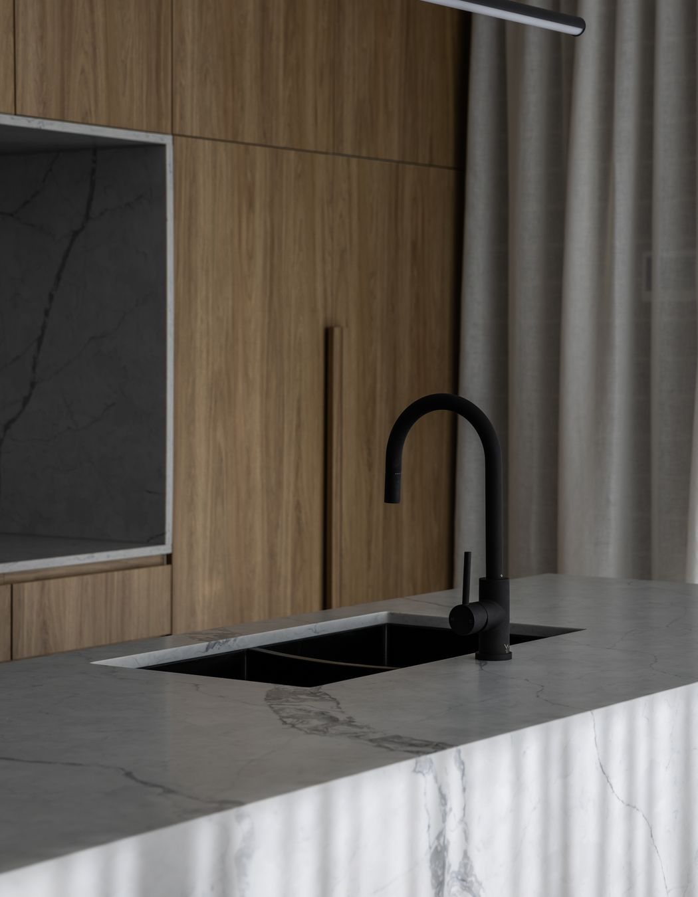
The combination of natural timbers, stone, brickwork and off form concrete, coupled with soft sweeping curves of the interior walls and lush textures of furnishings adds a depth of texture and relates directly to the idea of the inside seamlessly merging with outside, and visa versa.
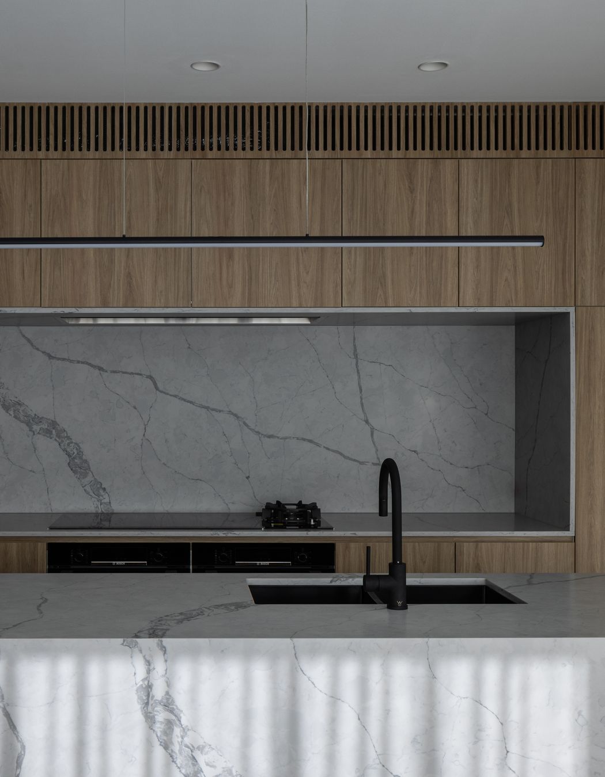
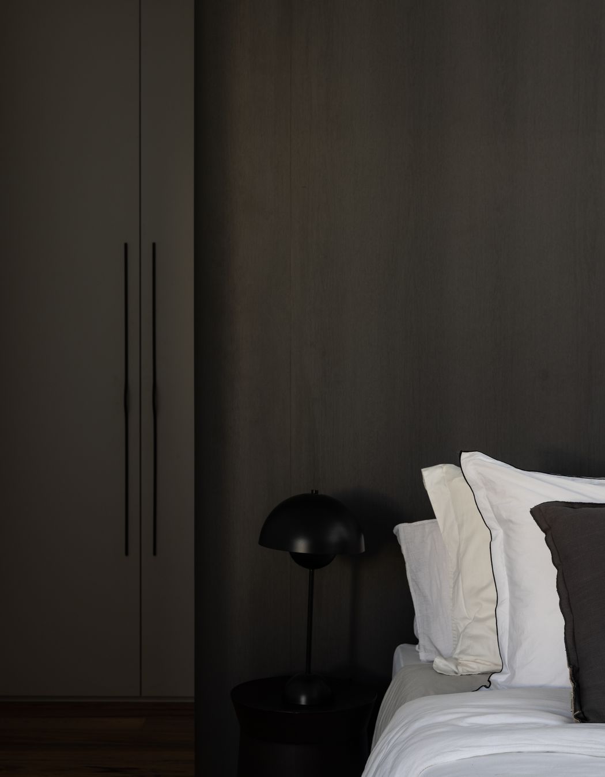
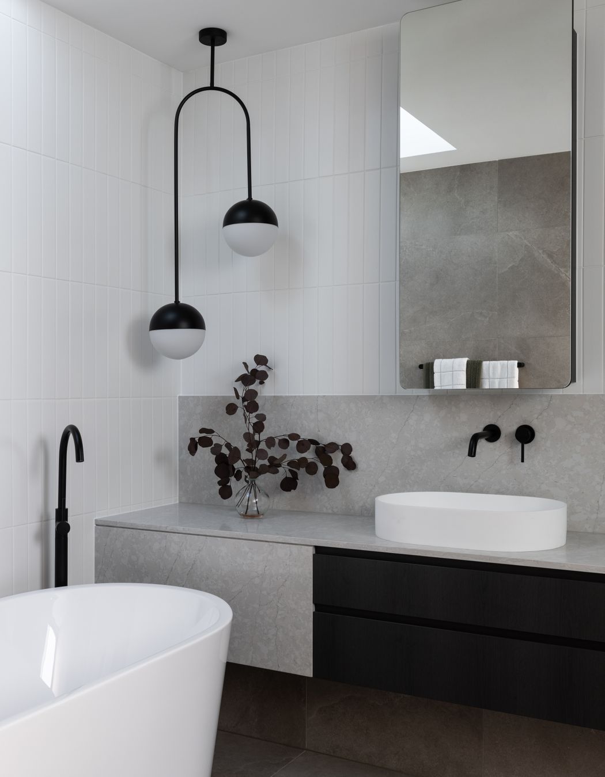
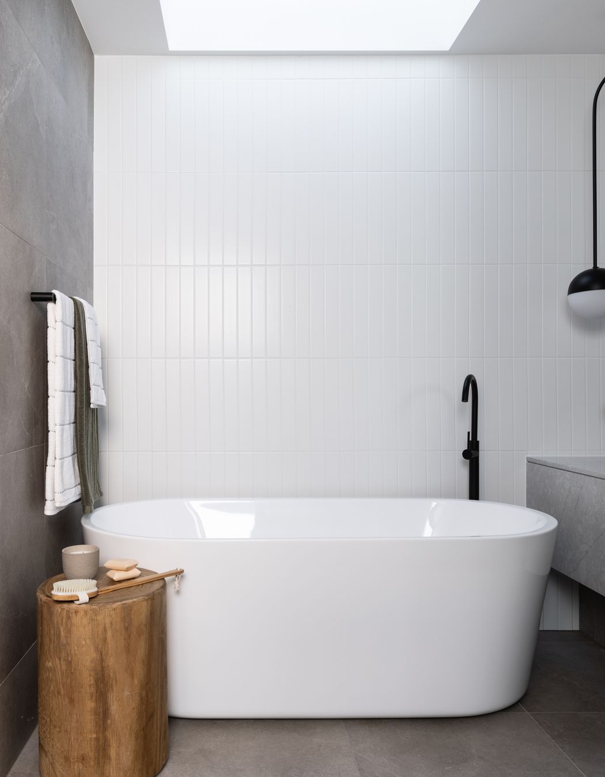
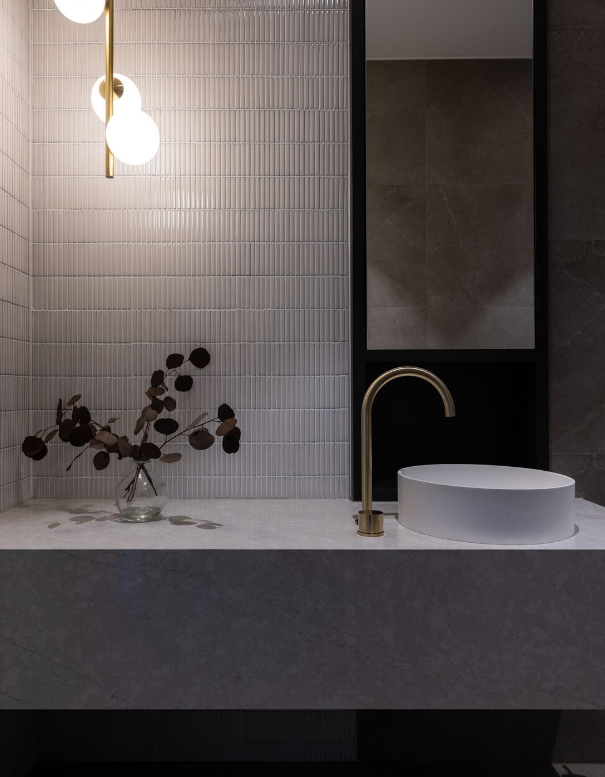
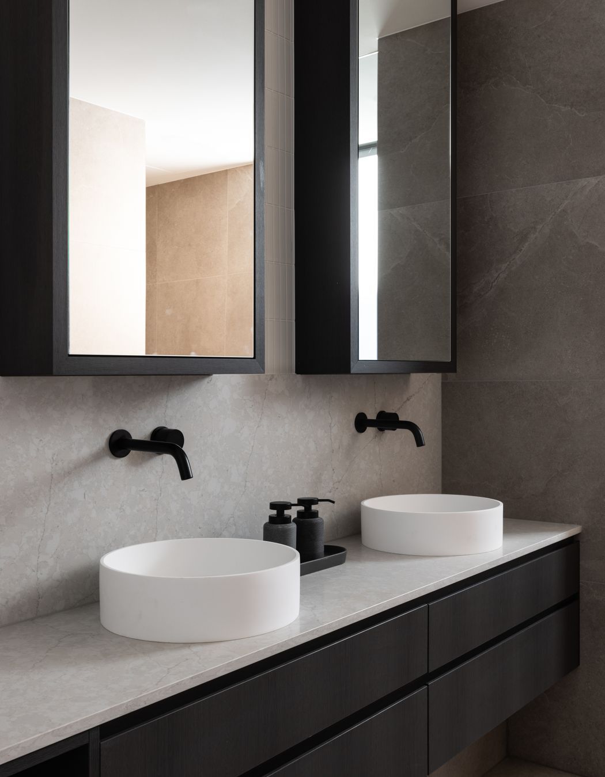
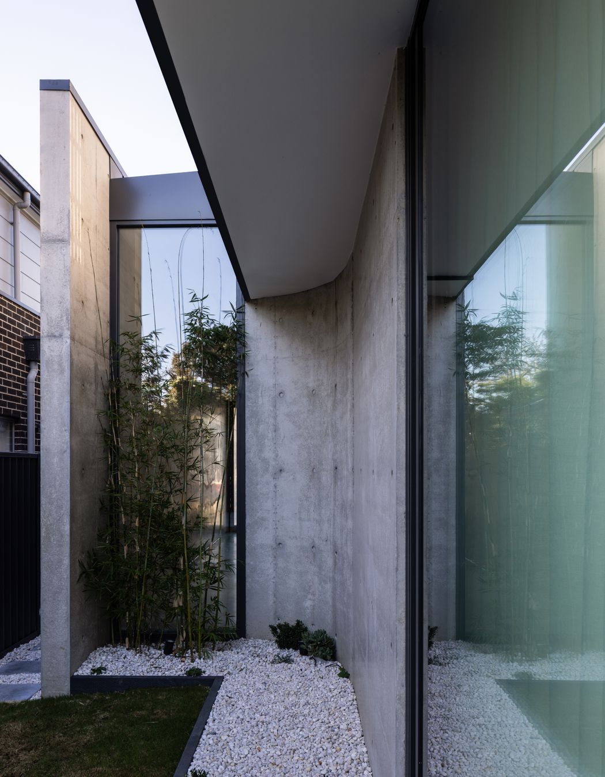
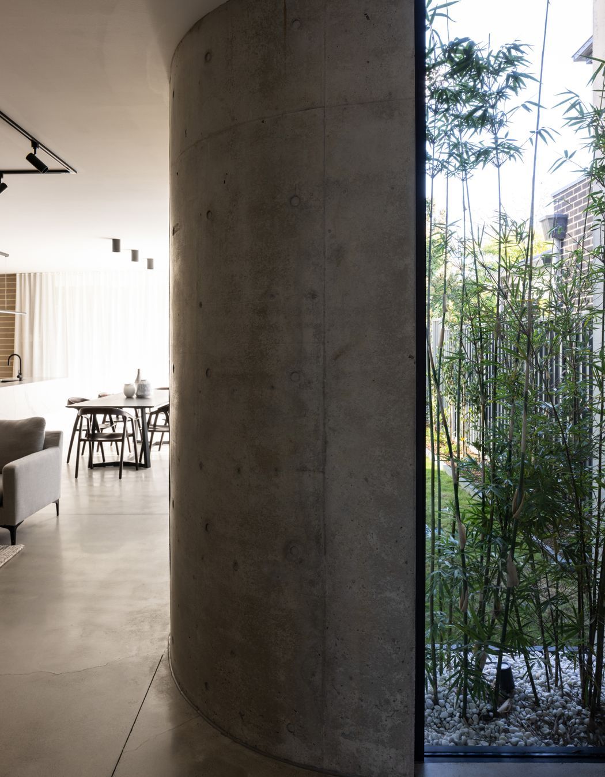
Views and Engagement
Professionals used

J Mammone Architecture
Architects
Concord, Sydney, New South Wales
(+1 More)
J Mammone Architecture. J Mammone Architecture is a dynamic, progressive firm located in Sydney NSW. We offer our clients the highest level of architectural service. Our team have been involved in a wide range of design-led architectural projects across residential, interiors, commercial and public sectors, with a focus on a collaborative approach to each project working closely with clients, consultants and builders.
Founded
2016
Established presence in the industry.
Projects Listed
8
A portfolio of work to explore.
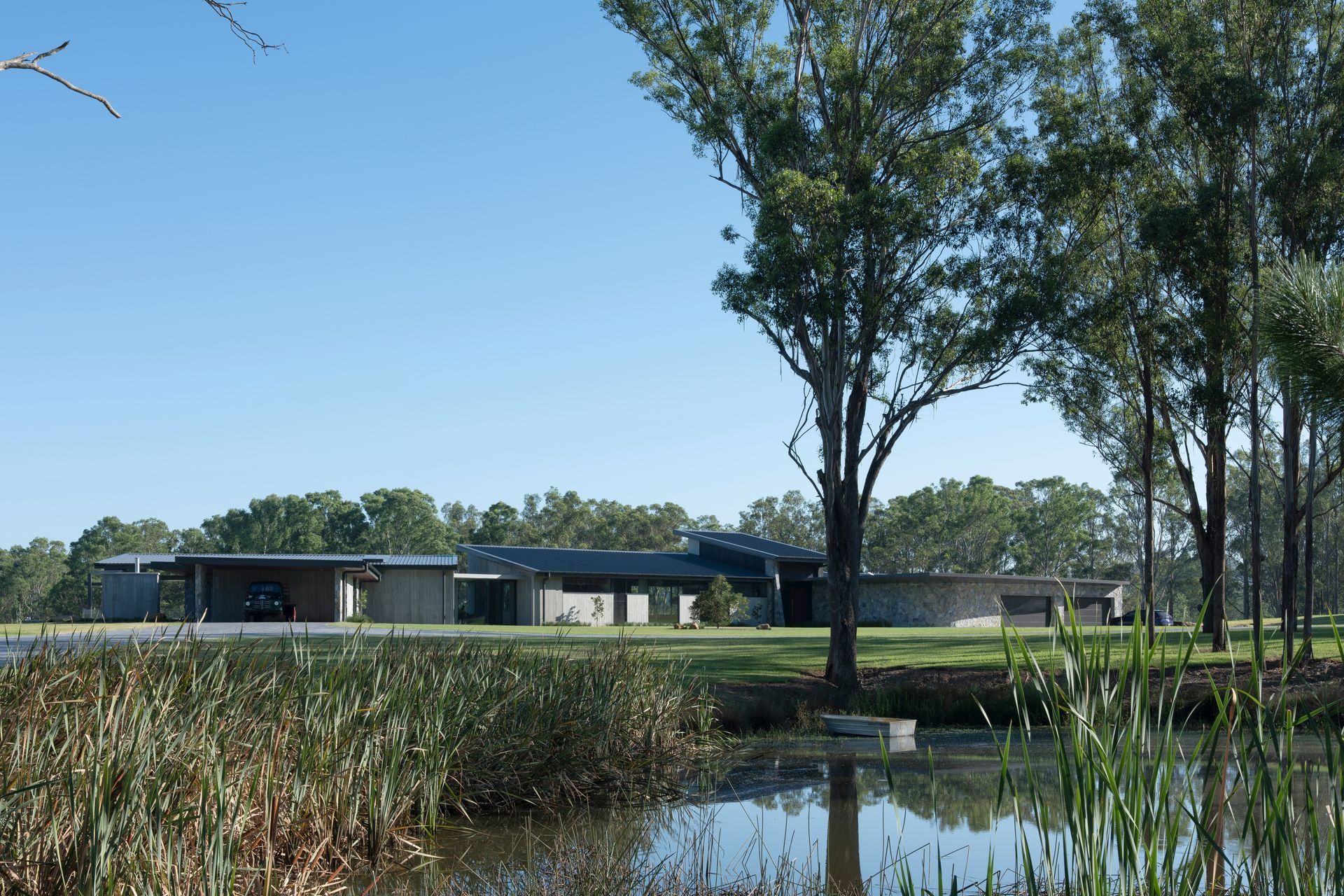
J Mammone Architecture.
Profile
Projects
Contact
Project Portfolio
Other People also viewed
Why ArchiPro?
No more endless searching -
Everything you need, all in one place.Real projects, real experts -
Work with vetted architects, designers, and suppliers.Designed for New Zealand -
Projects, products, and professionals that meet local standards.From inspiration to reality -
Find your style and connect with the experts behind it.Start your Project
Start you project with a free account to unlock features designed to help you simplify your building project.
Learn MoreBecome a Pro
Showcase your business on ArchiPro and join industry leading brands showcasing their products and expertise.
Learn More