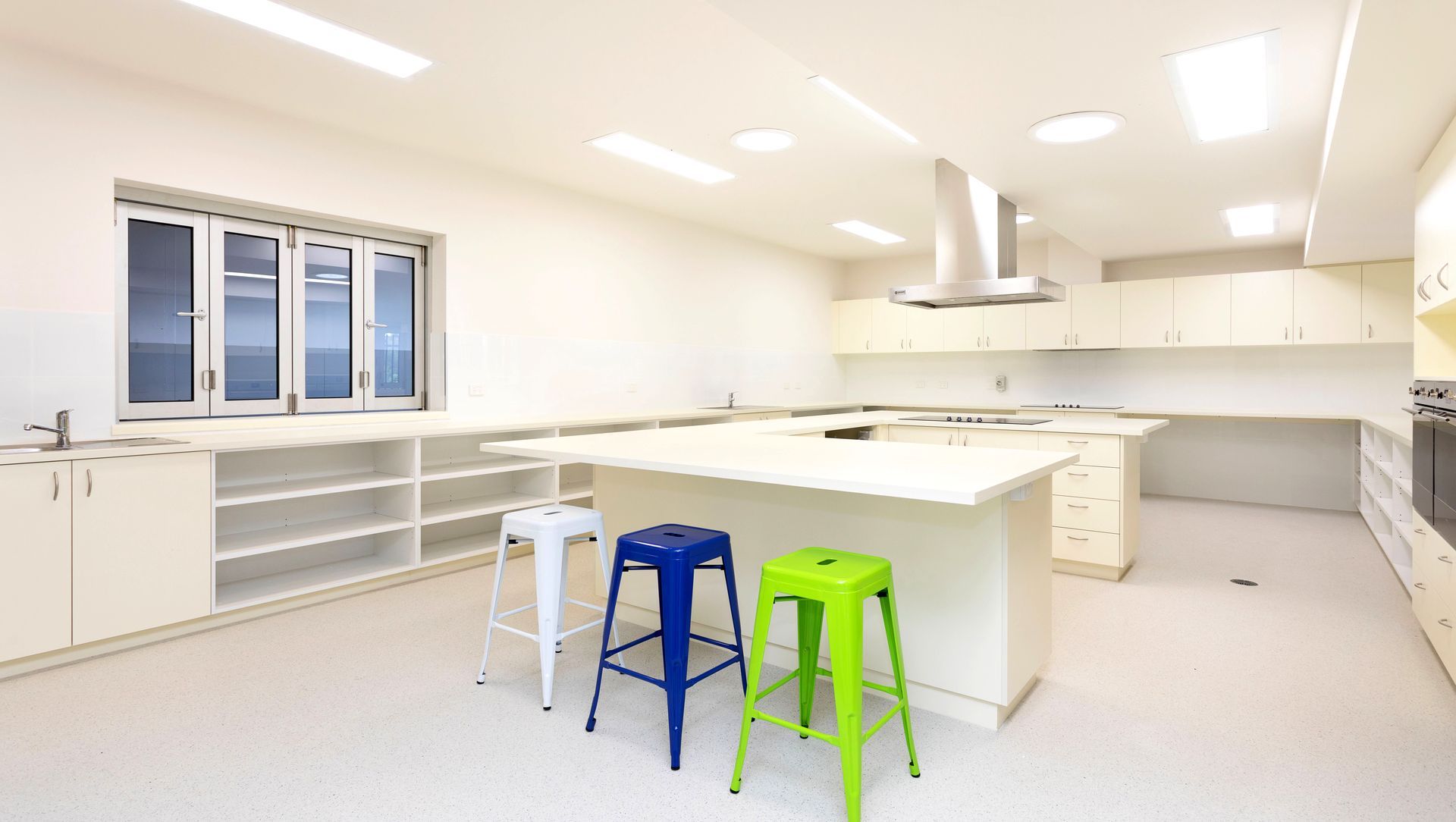About
Cook's Kitchen.
ArchiPro Project Summary - Transformation of James Cook Primary School's old canteen into Cook's Kitchen, a vibrant STEM learning center featuring cooking spaces, preparation areas, and community facilities, officially opened in February 2019.
- Title:
- Cook's Kitchen
- Architect:
- BY Projects Architecture
- Category:
- Community/
- Educational
Project Gallery
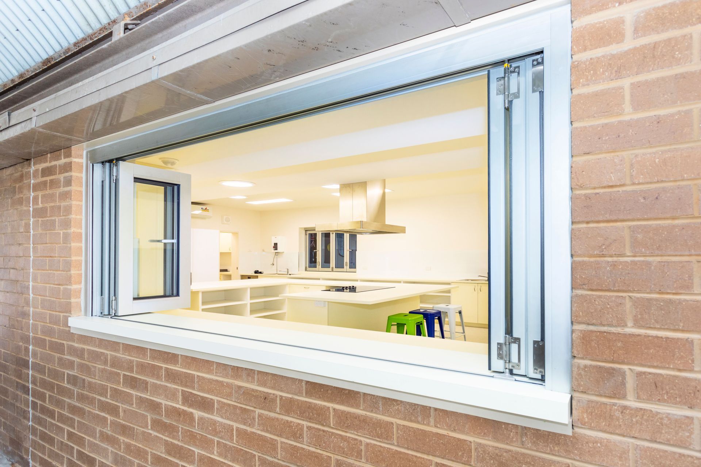
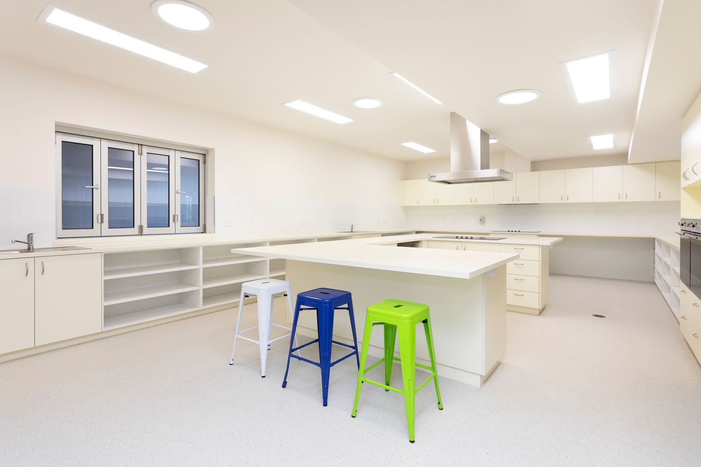
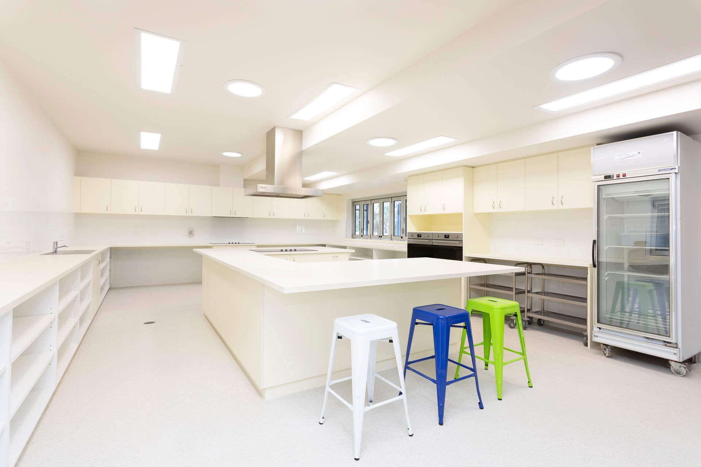
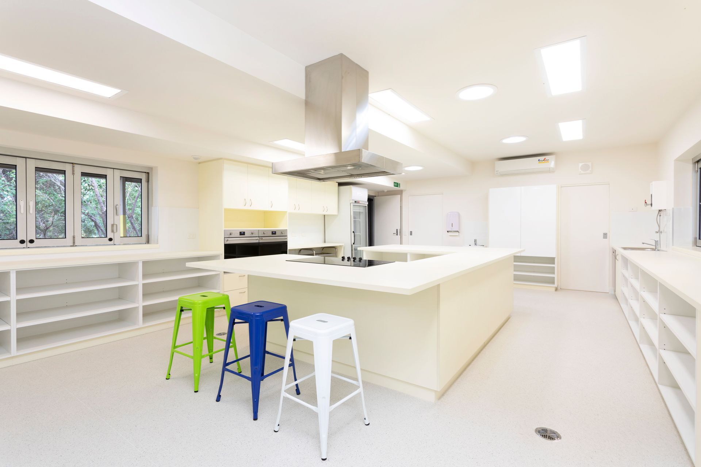
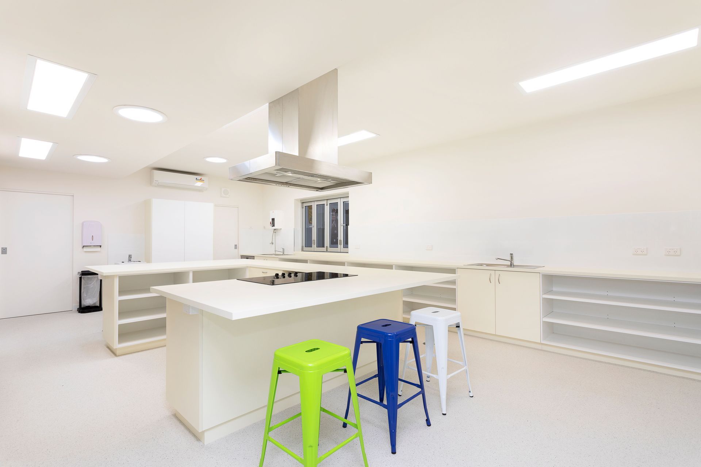
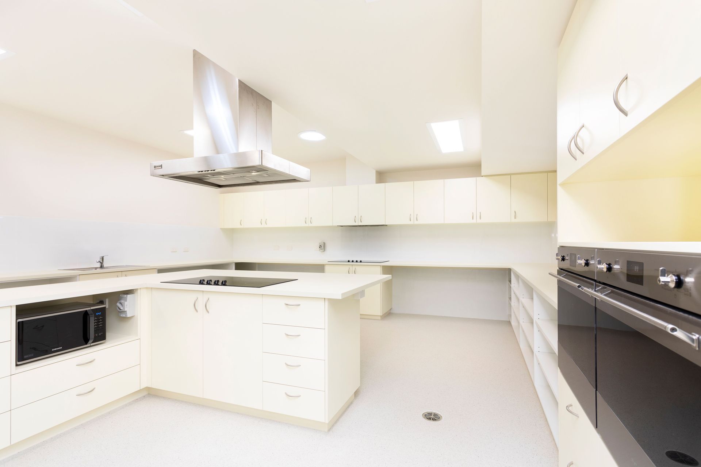
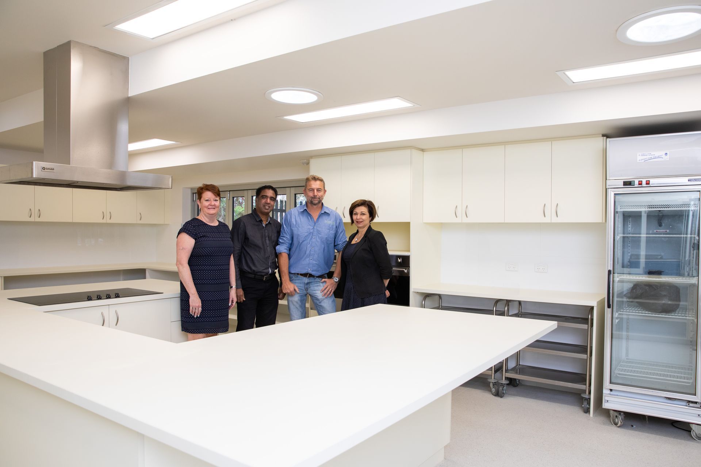
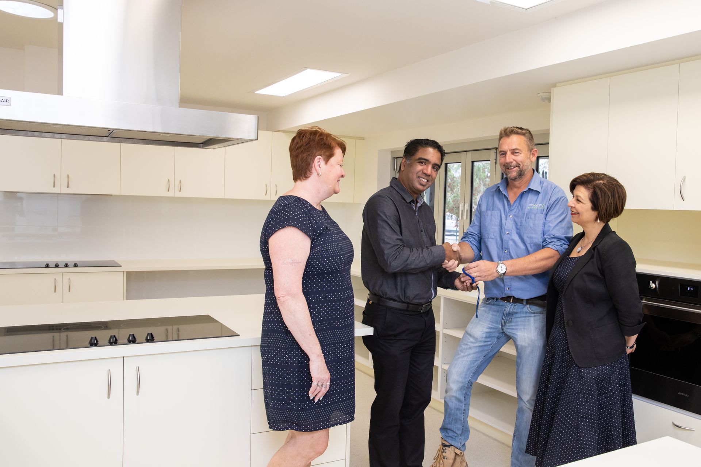
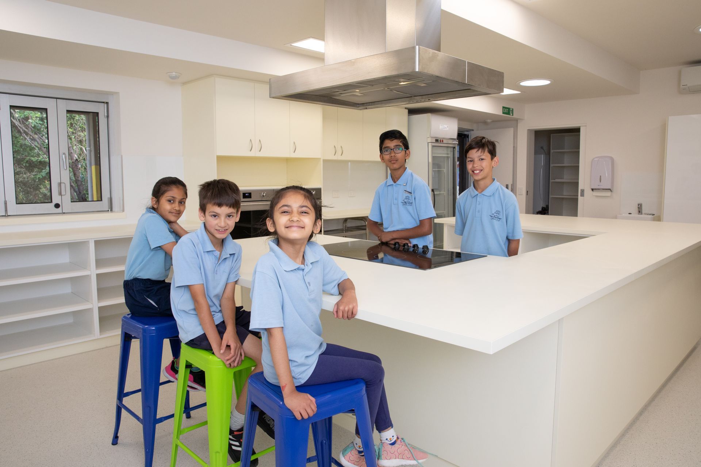
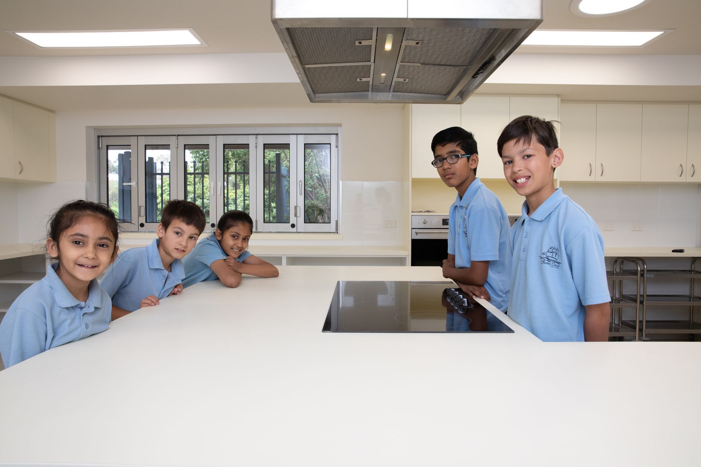
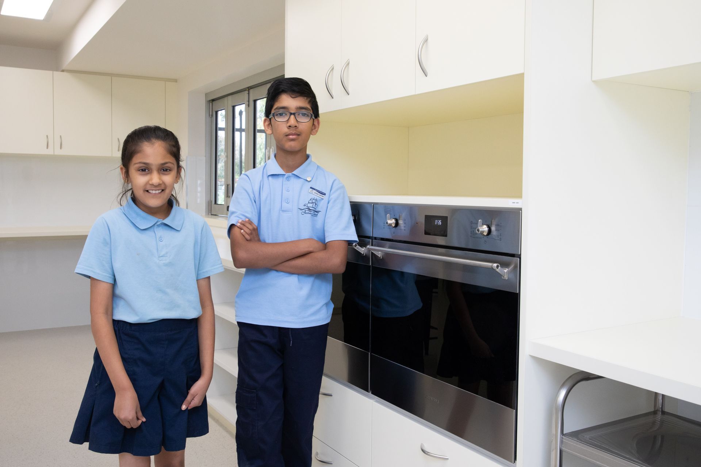
Views and Engagement
Professionals used

BY Projects Architecture. At BY Projects Architecture, we embrace a quality design approach with client collaboration throughout the design and construction process. From site selection, feasibility studies, urban design and master planning, through all design, interior design and documentation stages for private and public sector developments, we offer total project management services, endeavouring to fully realise the client’s vision.
We are highly skilled architects with a diverse and extensive range of project experience. We have a strong focus on sustainability, accessibility and affordability and a commitment to utilising innovative construction technologies with practical deployment.
We are able to provide expertise for a vast selection of service including creative conceptual designs, feasibility studies, community consultation, and master planning. In essence, BY Projects Architecture is a design-based practice which offers innovative solutions to architectural environments. An architectural design is more than a drawing or a budget. The design of any construction must reflect the client’s aspirations as well as the community it will join. We believe in a collaborative approach to all projects and are committed to every aspect of our design, following a project with close architect consultancy and project management throughout each stage.
The project team is led by Barbara Yerondais, who strongly believes in a collaborative approach to all projects and has nearly 30 years of professional experience.
Year Joined
2022
Established presence on ArchiPro.
Projects Listed
14
A portfolio of work to explore.
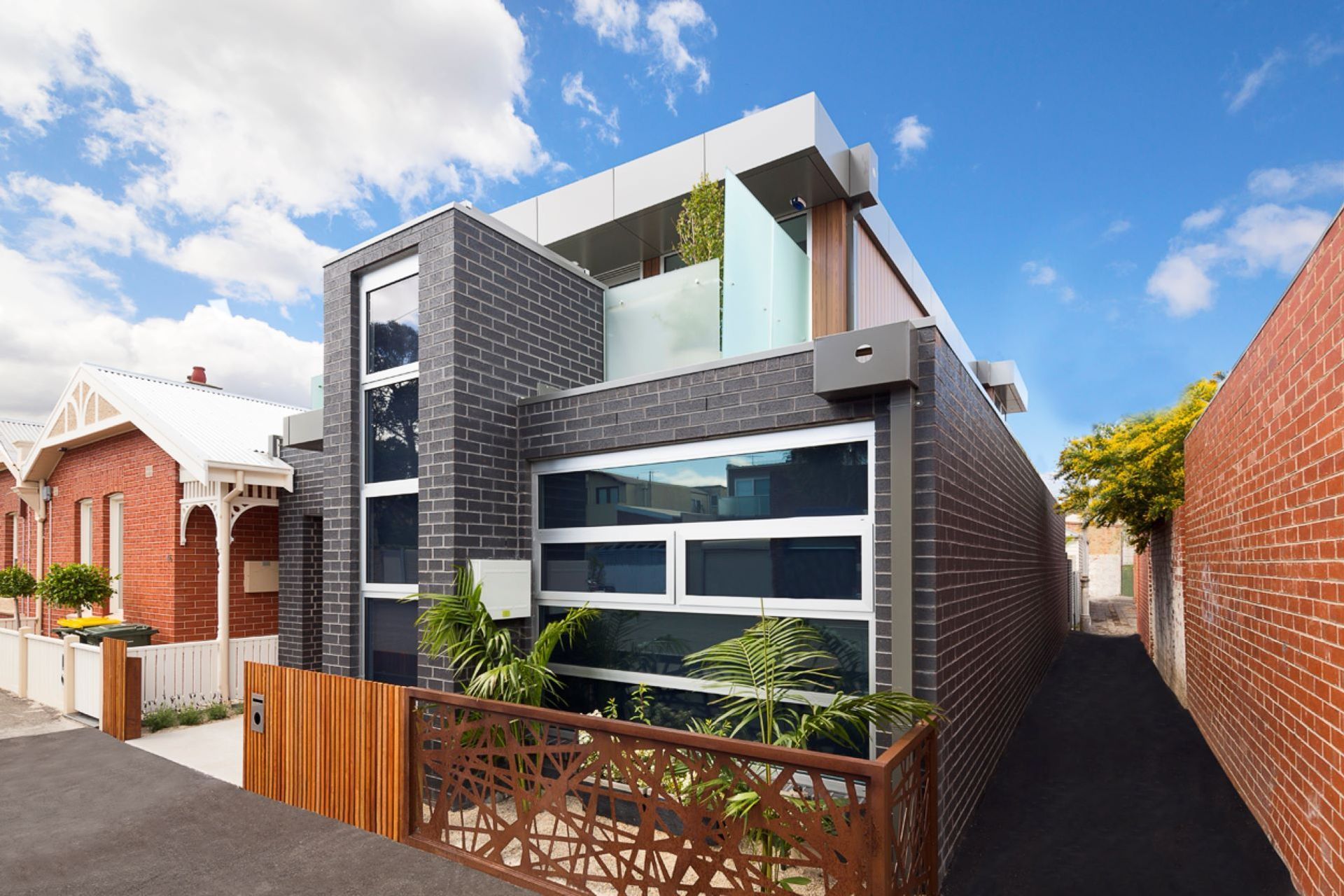
BY Projects Architecture.
Profile
Projects
Contact
Project Portfolio
Other People also viewed
Why ArchiPro?
No more endless searching -
Everything you need, all in one place.Real projects, real experts -
Work with vetted architects, designers, and suppliers.Designed for New Zealand -
Projects, products, and professionals that meet local standards.From inspiration to reality -
Find your style and connect with the experts behind it.Start your Project
Start you project with a free account to unlock features designed to help you simplify your building project.
Learn MoreBecome a Pro
Showcase your business on ArchiPro and join industry leading brands showcasing their products and expertise.
Learn More