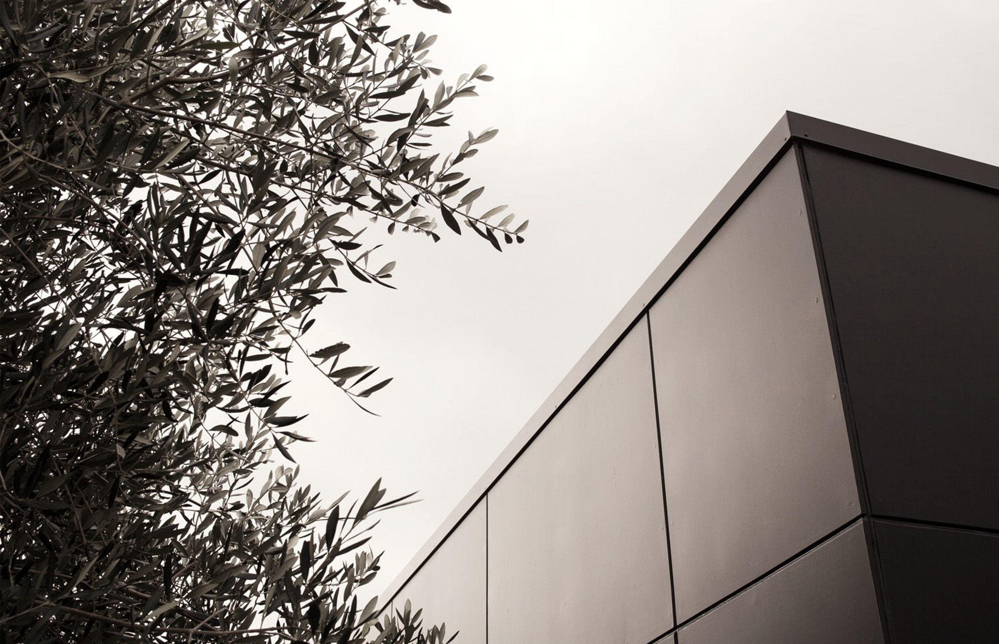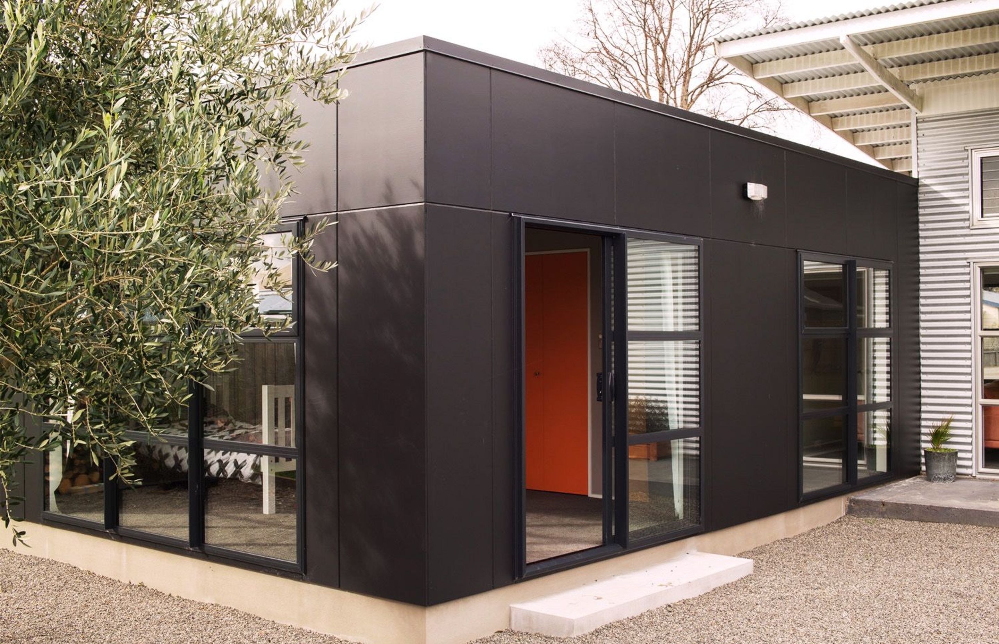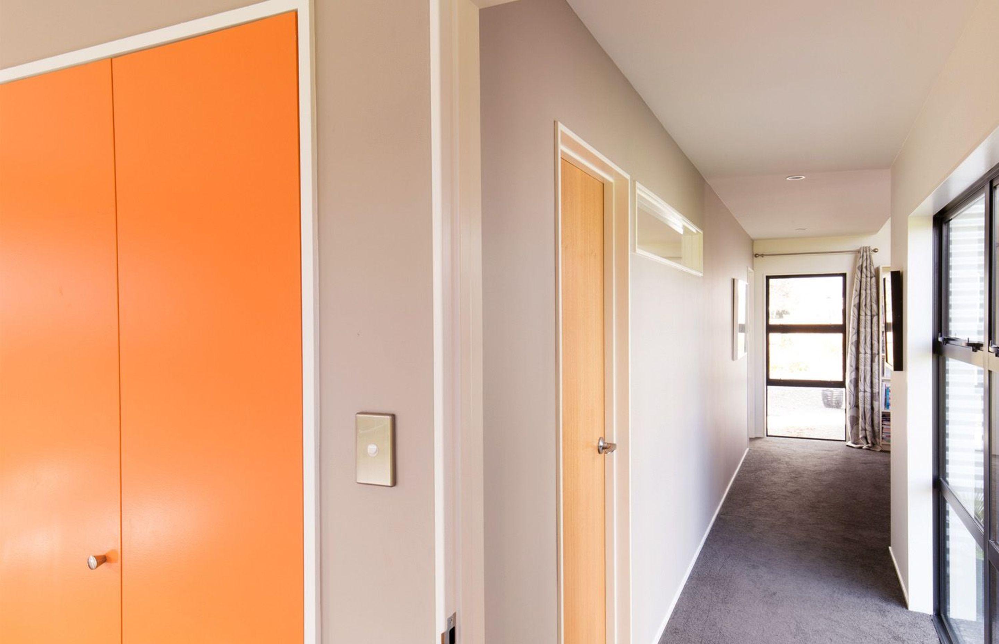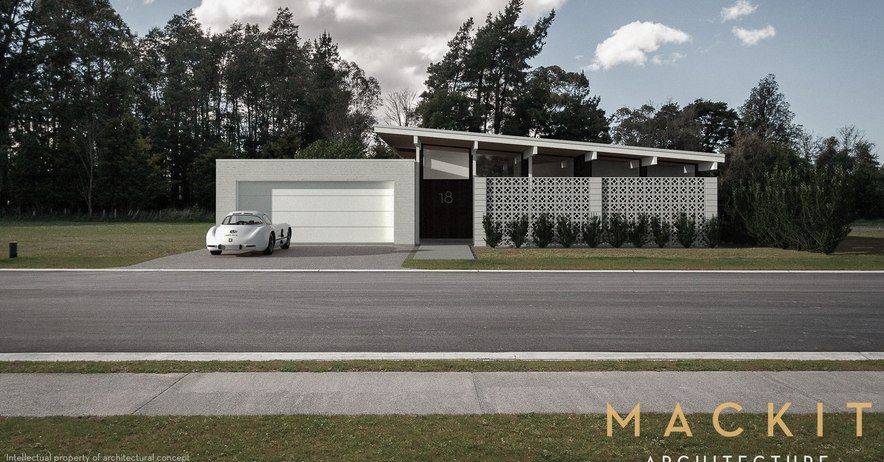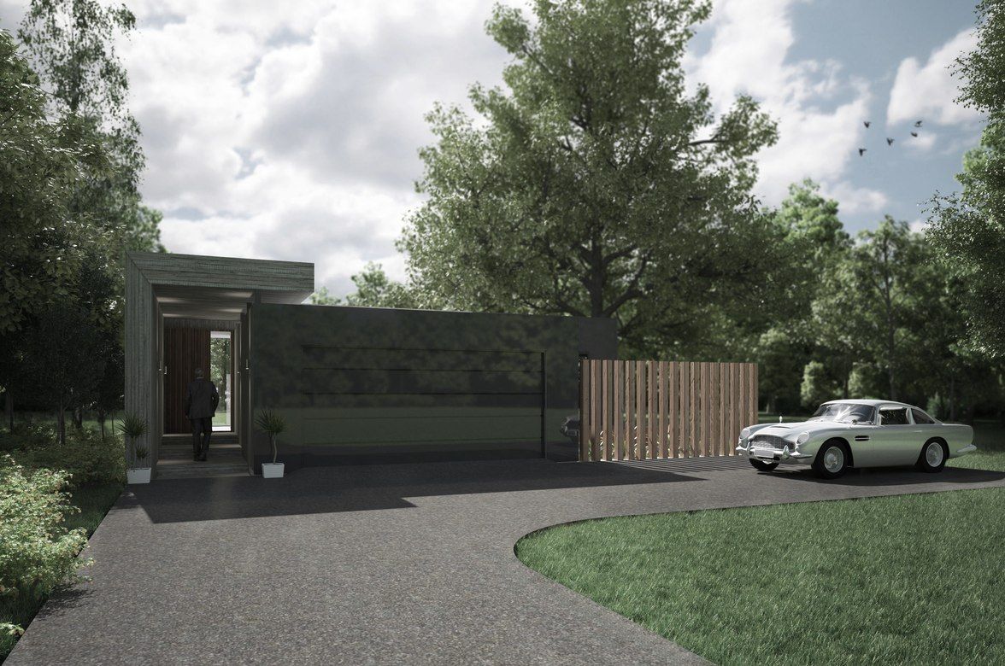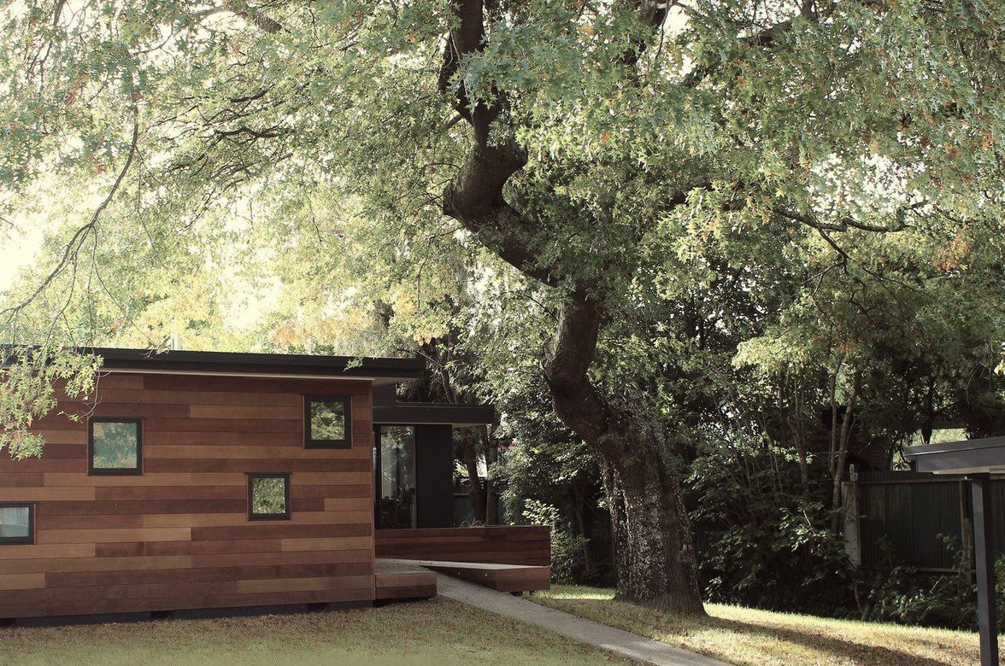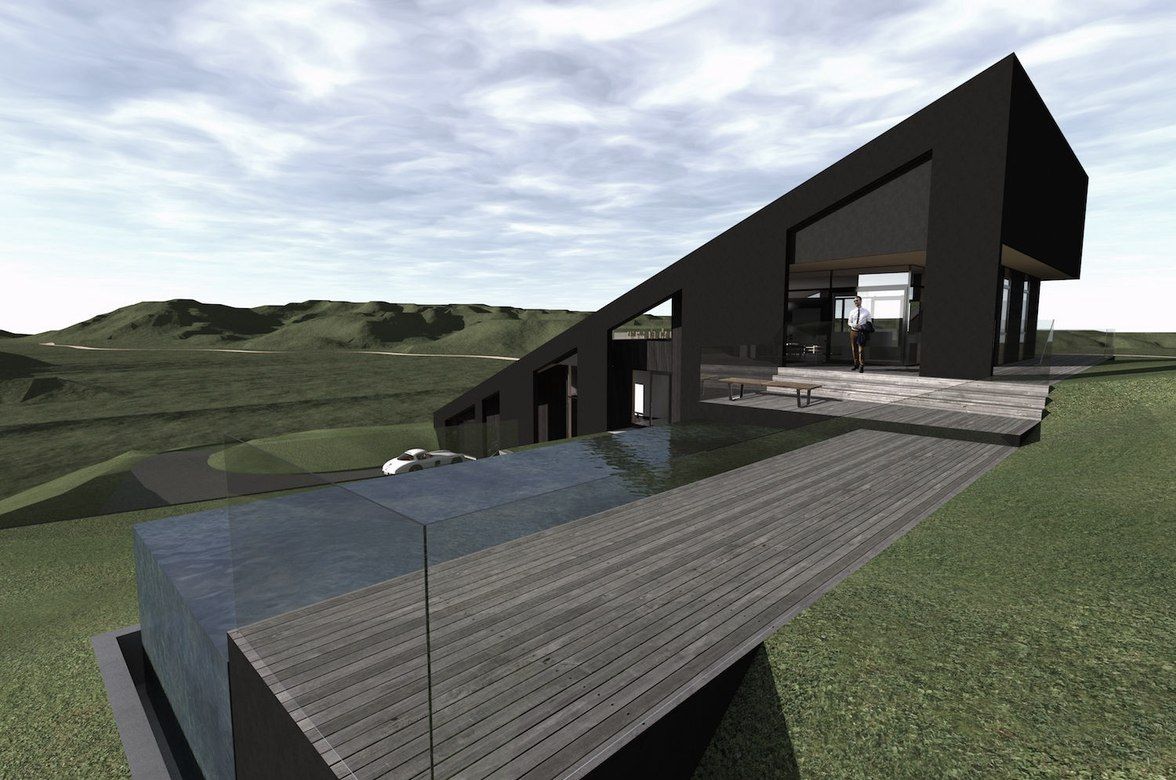Cotter St | Wairarapa
By Mackit Architecture
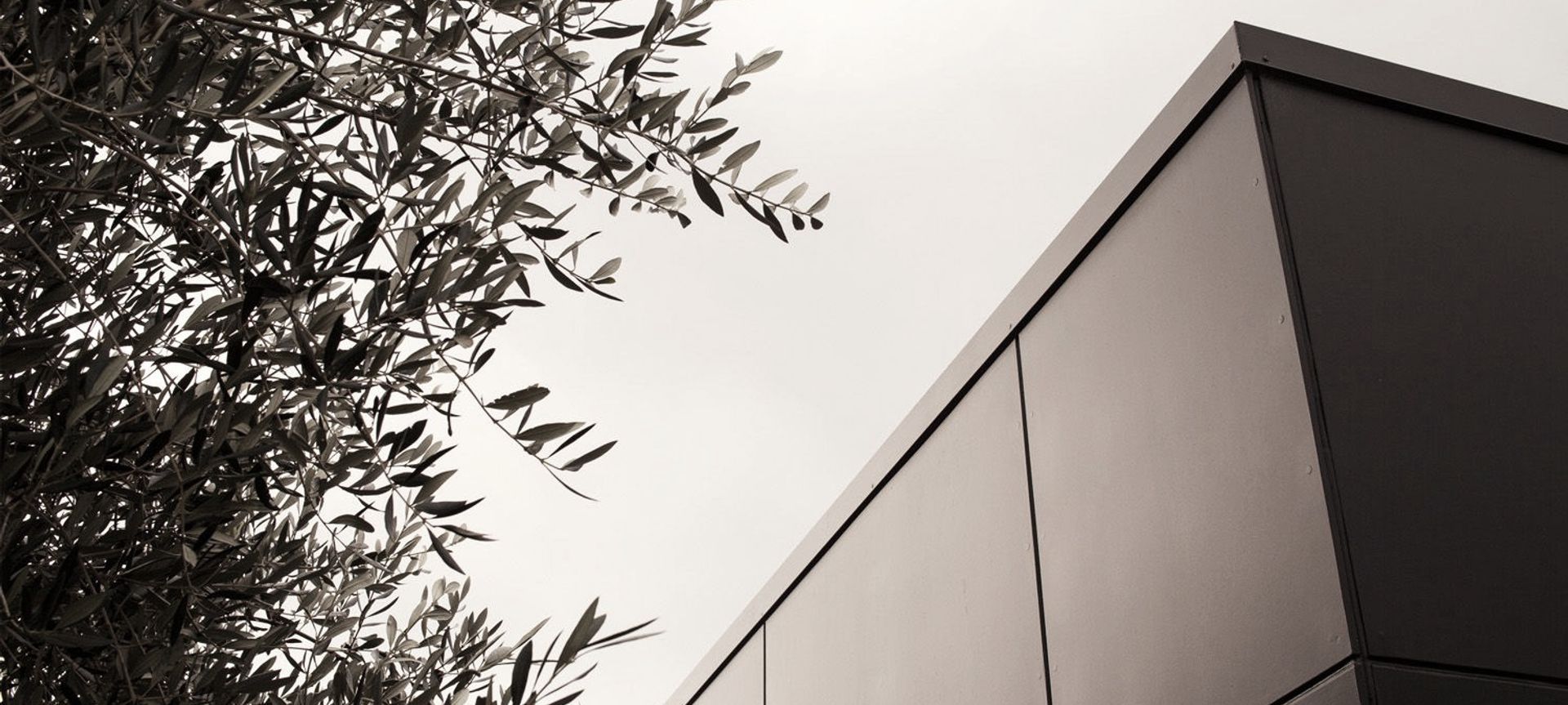
The brief was to add multifunctional spaces to make the house more pragmatic for the family now and into the future.
This modern, architecturally designed home was originally built in 2003 on a large, sunny section but was too small for a family of five.
Large windows with matched proportions to the existing house and other factors, such as ensuring privacy but maintaining the connection to the outside, were critical in the design. The owners also wanted to incorporate some future proofing in the house so that the extension, which currently houses the two teenagers, could be converted into a self-contained area for other family members if needed in the future.
The extension comprises two large and light-filled bedrooms, a third bathroom, laundry and a re-model of a second living room. It now allows different options for living spaces for all of the family.
The exterior relationship between the existing house and the new extension was deliberately extreme with the owners opting for a different low-maintenance exterior (for Wairarapa’s extreme summers) to complement the existing zincalume cladding. Moving inside from the existing part of the building to the extension is seamless with a modern and minimalist look maintained throughout.
“James didn’t miss a beat with our brief, he just ‘got’ our aesthetic, what we wanted to achieve and was fabulous at listening, distilling down and then designing several options for us to choose from.”
“The fact that he could fit in our project to build was an added bonus. Despite the hideous winter weather, our project was delivered to deadline without any unexpected costs to us, something that we’d never experienced with previous design or building projects. His builders were unfailingly polite, communicated really well and were a pleasure to deal with, especially important with our young family living on-site during the build. We frequently refer James and the team at Mackit to our friends and family and wouldn’t hesitate to ask him to design and build any of our future projects.”
Josepha Murray
Professionals used in
Cotter St | Wairarapa
More projects from
Mackit Architecture
About the
Professional
James Mackie is an architectural designer, predominantly (but not exclusively) servicing the Wellington/Wairarapa region out of his busy Greytown design office. He founded his company Mackit Architecture in 2008, with a goal to fill the niche for bespoke modern homes that can be built efficiently and precisely.
Being a registered designer with Architectural Designers New Zealand and a Licensed Building Practitioner in both design and carpentry, James has a unique edge when it comes to designing homes for discerning clients. Through the application of both his building and design knowledge, he can bridge the gap between complex high-level design and the practical reality of its construction.
Inspired by the effect the built environment has on one’s self, James loves opportunities to enrich existence by creating high quality, beautifully designed spaces. Crucially, James’ incredible building knowledge also means that his plans are always expertly detailed and thought out – essentially he has already built the house in his head during the design process.
Meticulous by nature, James keeps his hand in the construction industry through his own in-house projects, and finds the odd afternoon on the tools a great way to recharge and break through any creative blocks. This also enables him to establish and maintain extensive connections and an inside knowledge of the building industry. Clients find these connections hugely beneficial during the process of selecting a builder, which Mackit offers as part of their full construction observation services.
- ArchiPro Member since2015
- Associations
- Follow
- Locations
- More information

