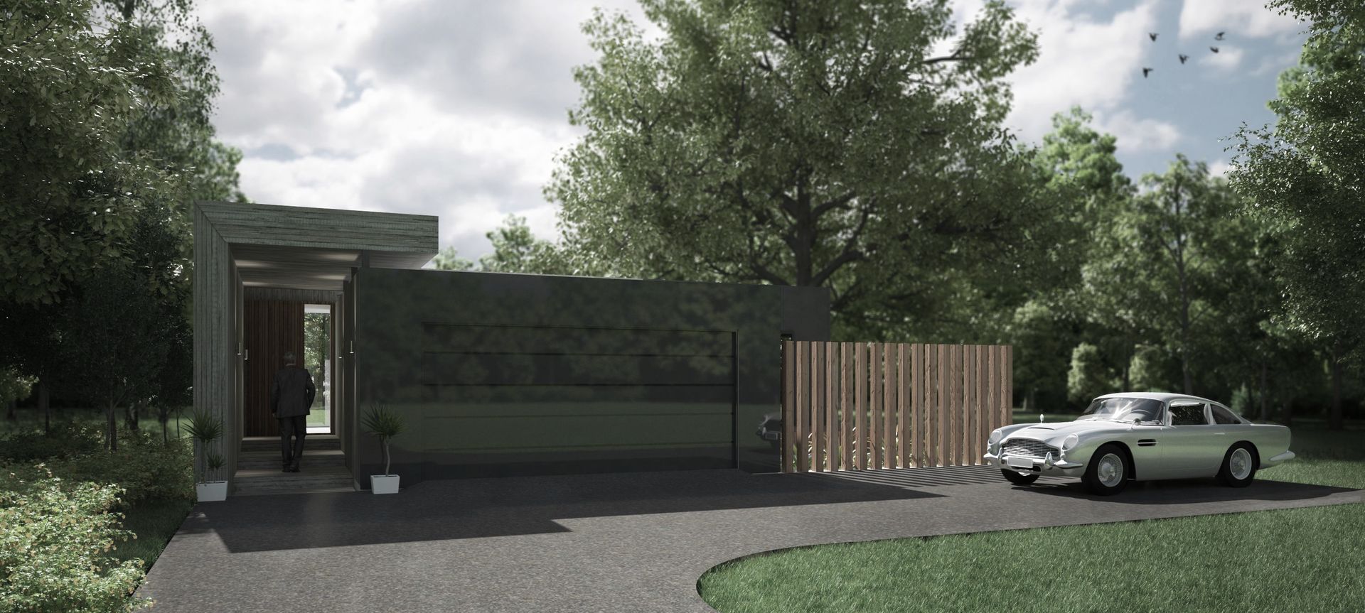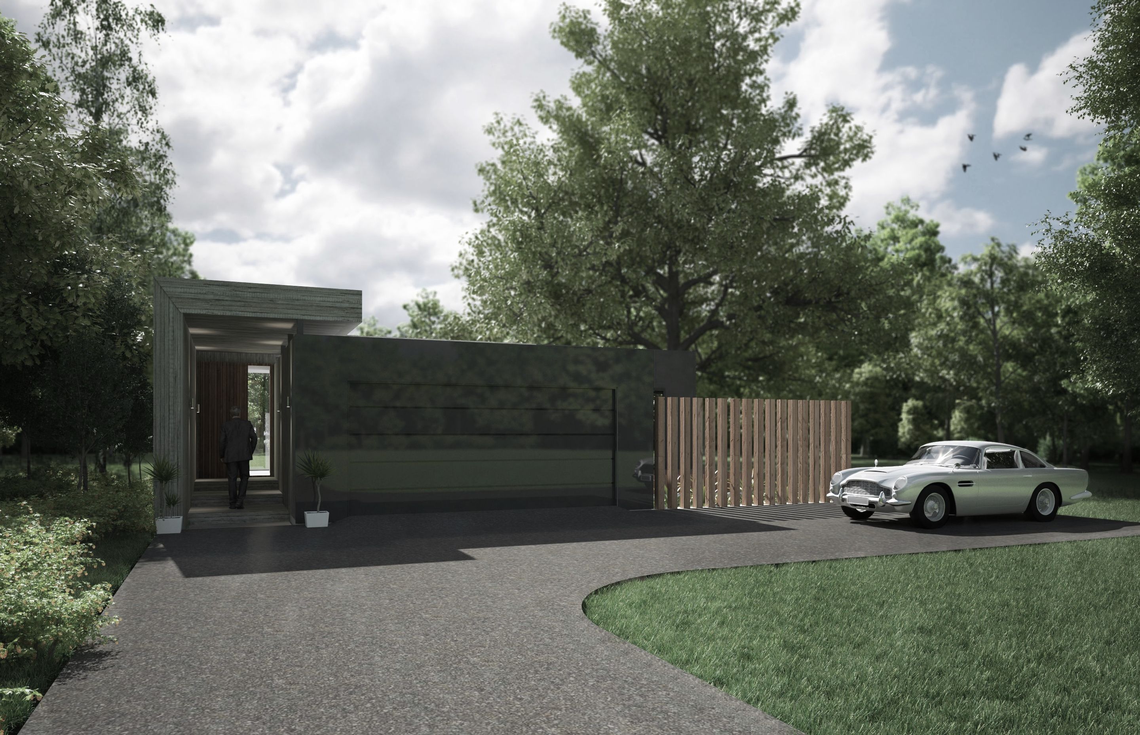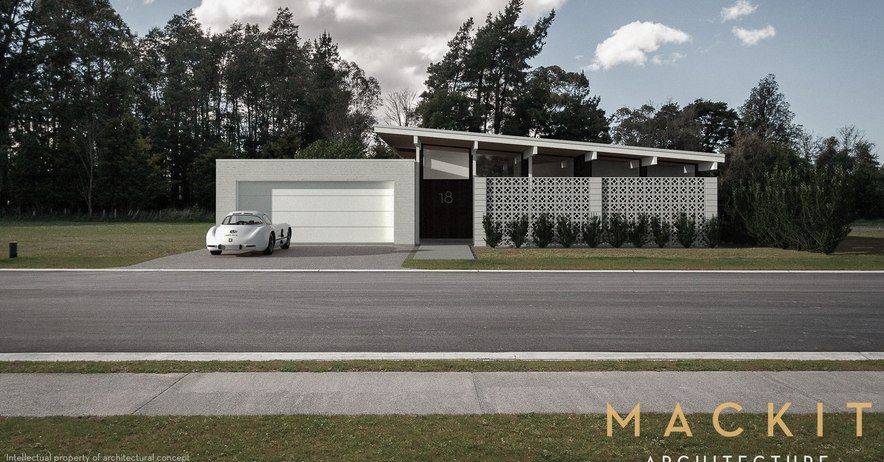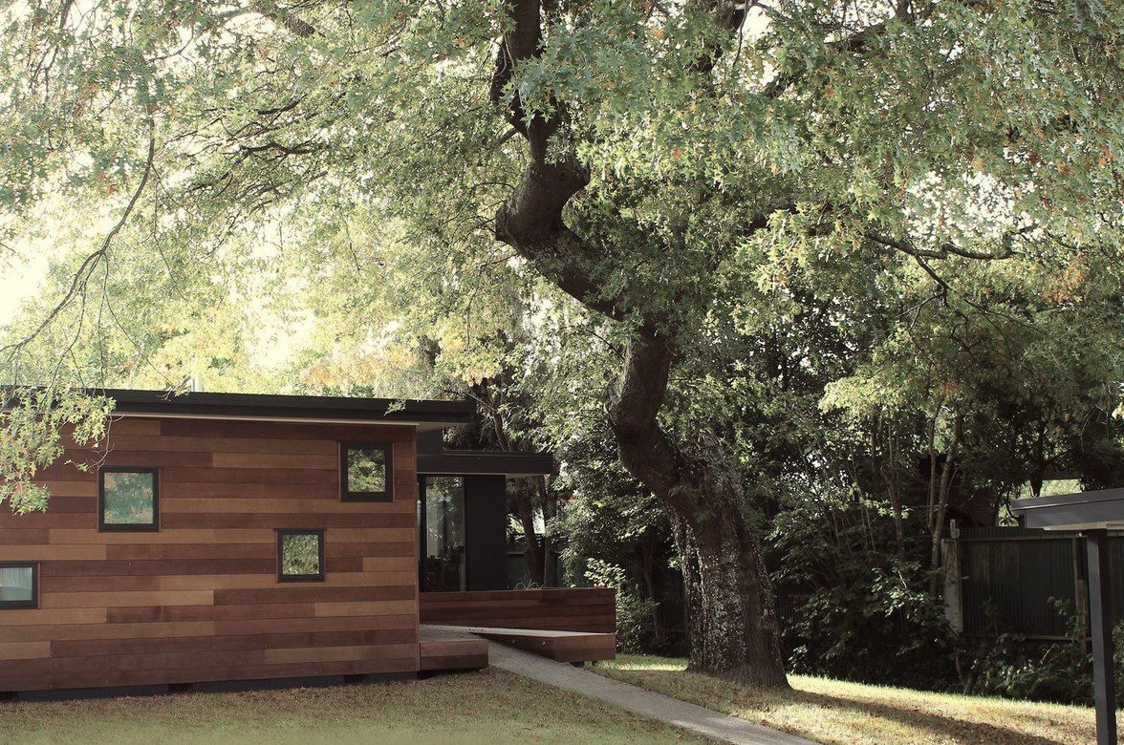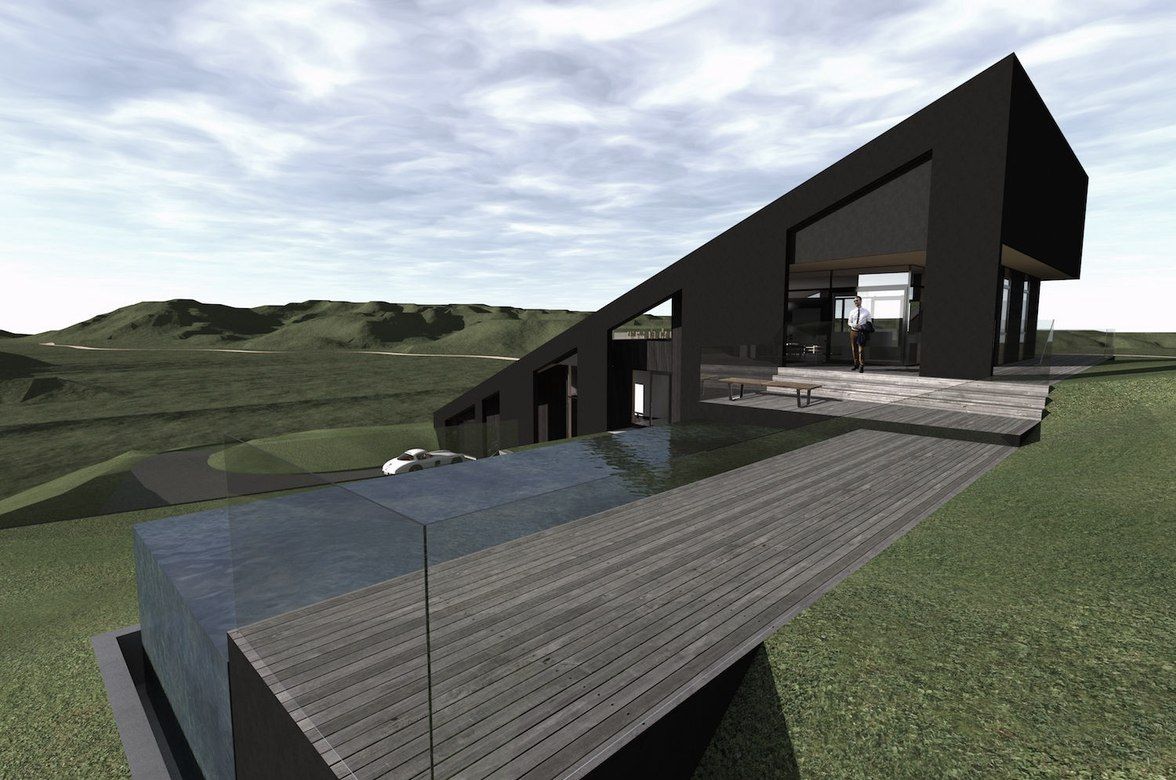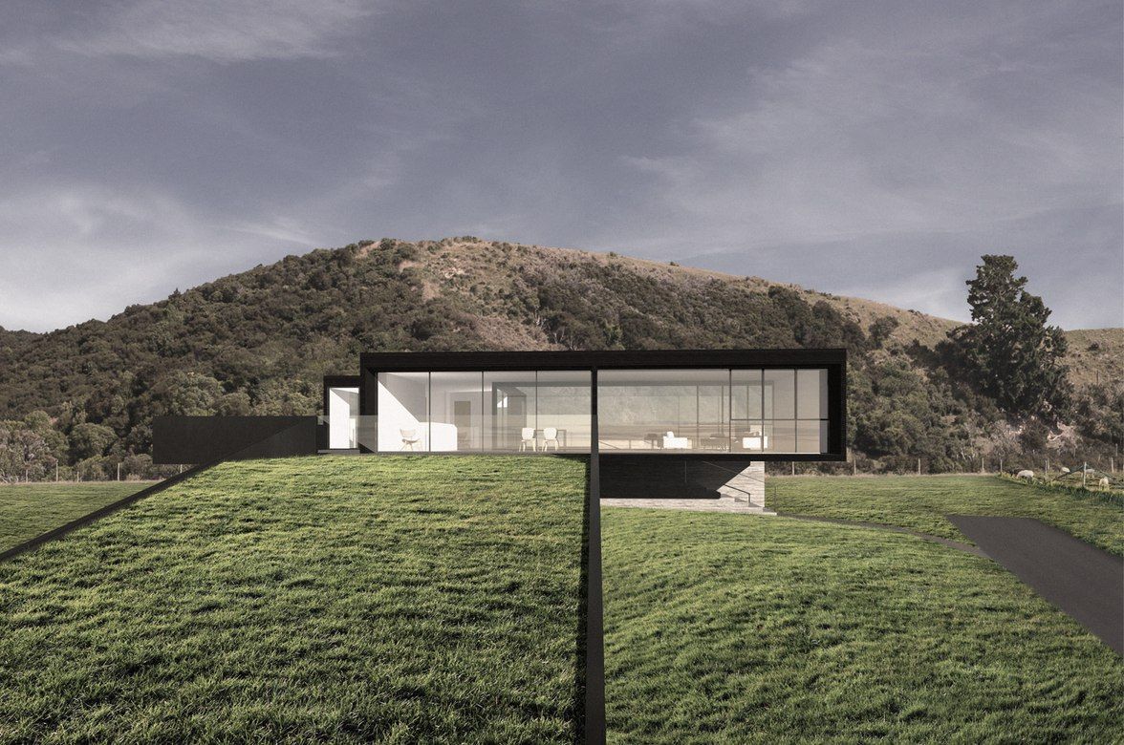Project 349 – Wairarapa
Nestled into the surrounding treescape, the environment in which this house sits was the guiding principle behind the design. Sitting quietly and not shouting, this new house in Wairarapa is modern and minimalist in style, with an industrial edge.
The exterior cladding is a combination of vertical shiplap cedar and cast concrete which creates contrasting forms, adding texture and interest to the dwelling. The garage block is clad in black, back painted glass, which provides a highly intricate surface that beautifully reflects the surrounding greenery.
The rooms are positioned in relation to both sun and shade, keeping the interior cool in summer yet allowing lots of light and warmth during the winter months.
Upon opening the large front door, the entire rear of the section is revealed through the glass facade, immediately providing an intimate connection with the outside space. Turning further into the dwelling, you are then enveloped within the intricate interior as you are guided past the bedrooms and step down slightly to the light, open, shared spaces.
This lower floor level and multiple openings to the garden further enhance the connection to the outdoors. Carefully considered placement of windows and doors ensure that only the most appealing compositions of trees and greenery are captured; while the harsh summer sun, and less desirable views of neighbouring structures are mitigated.
The result is the perfect balance between private seclusion, whilst still giving the feeling of being outside amongst the trees.
