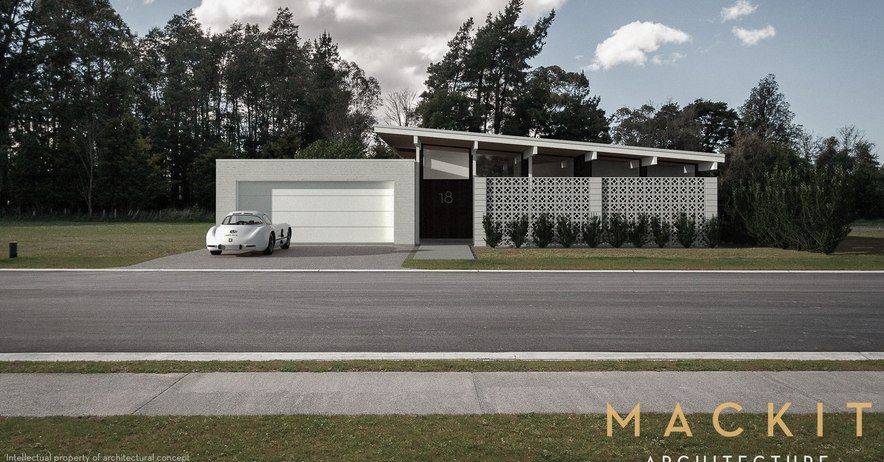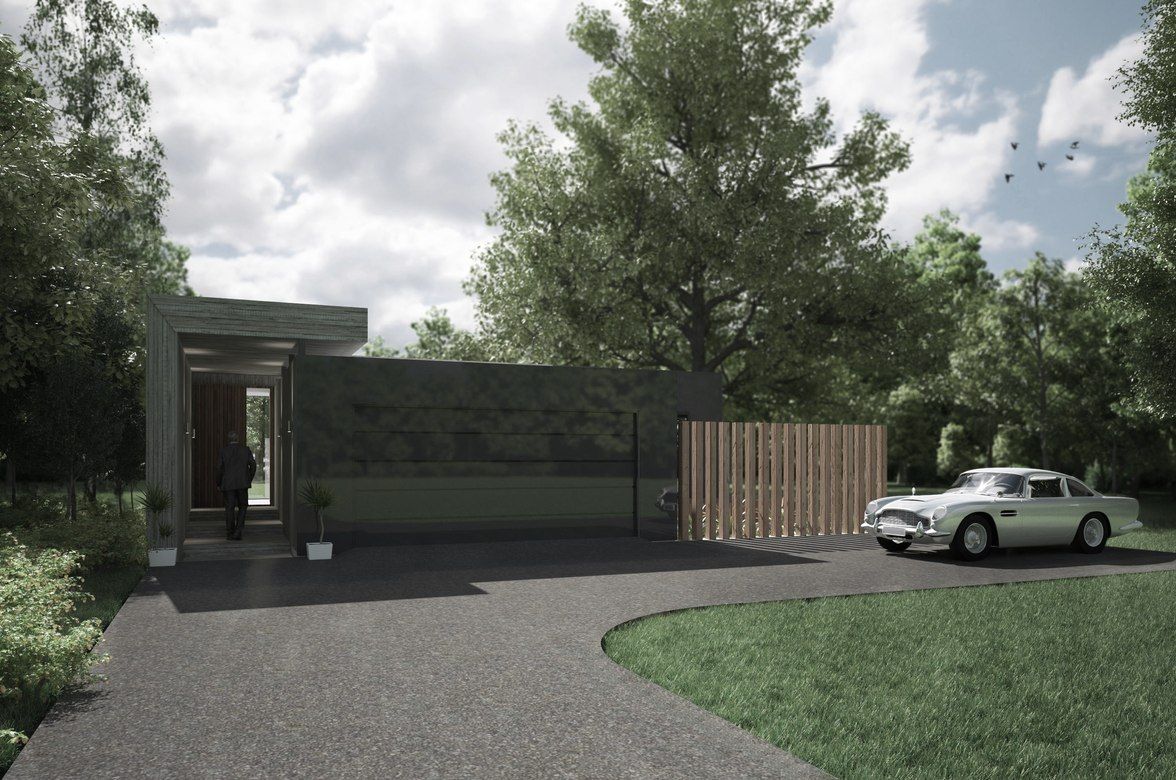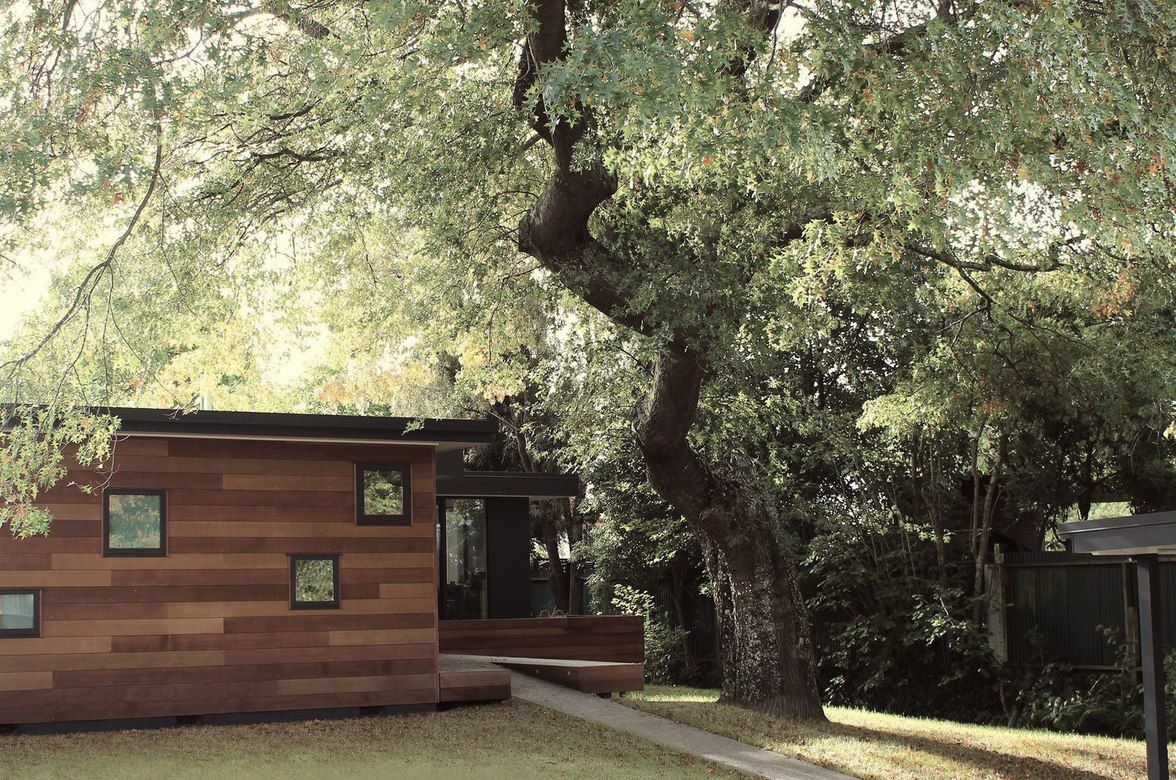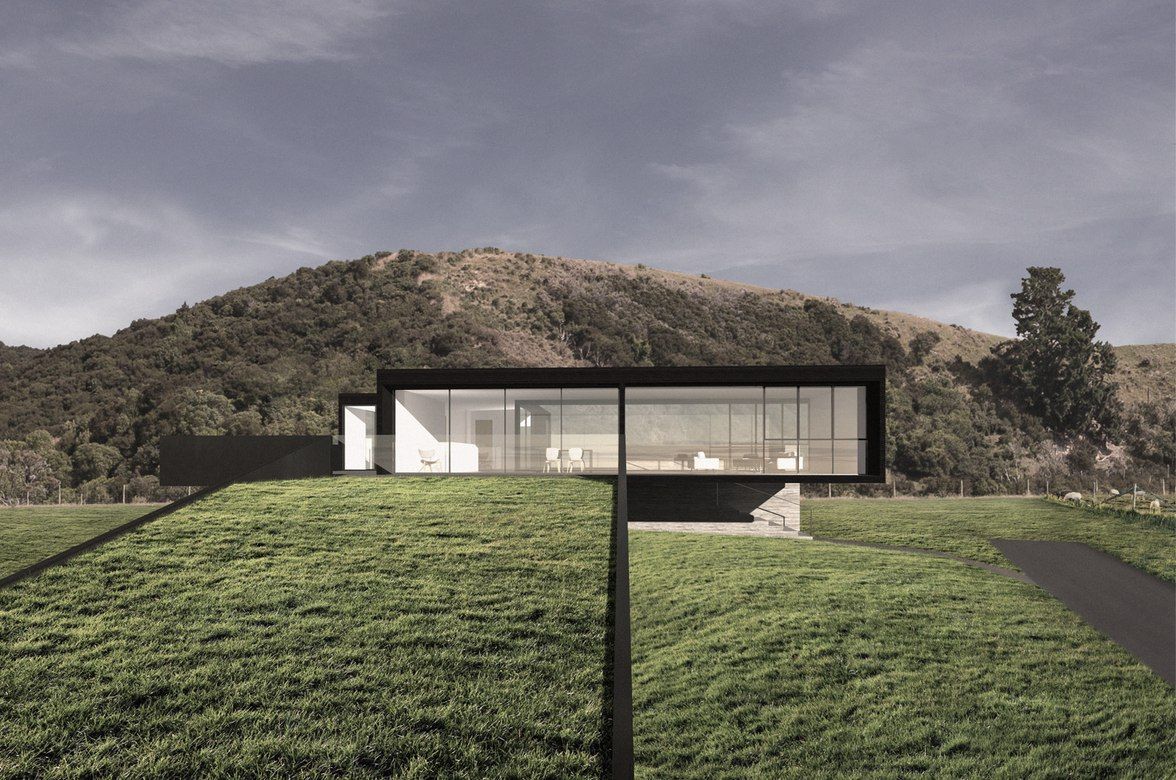Esk View | Napier
By Mackit Architecture
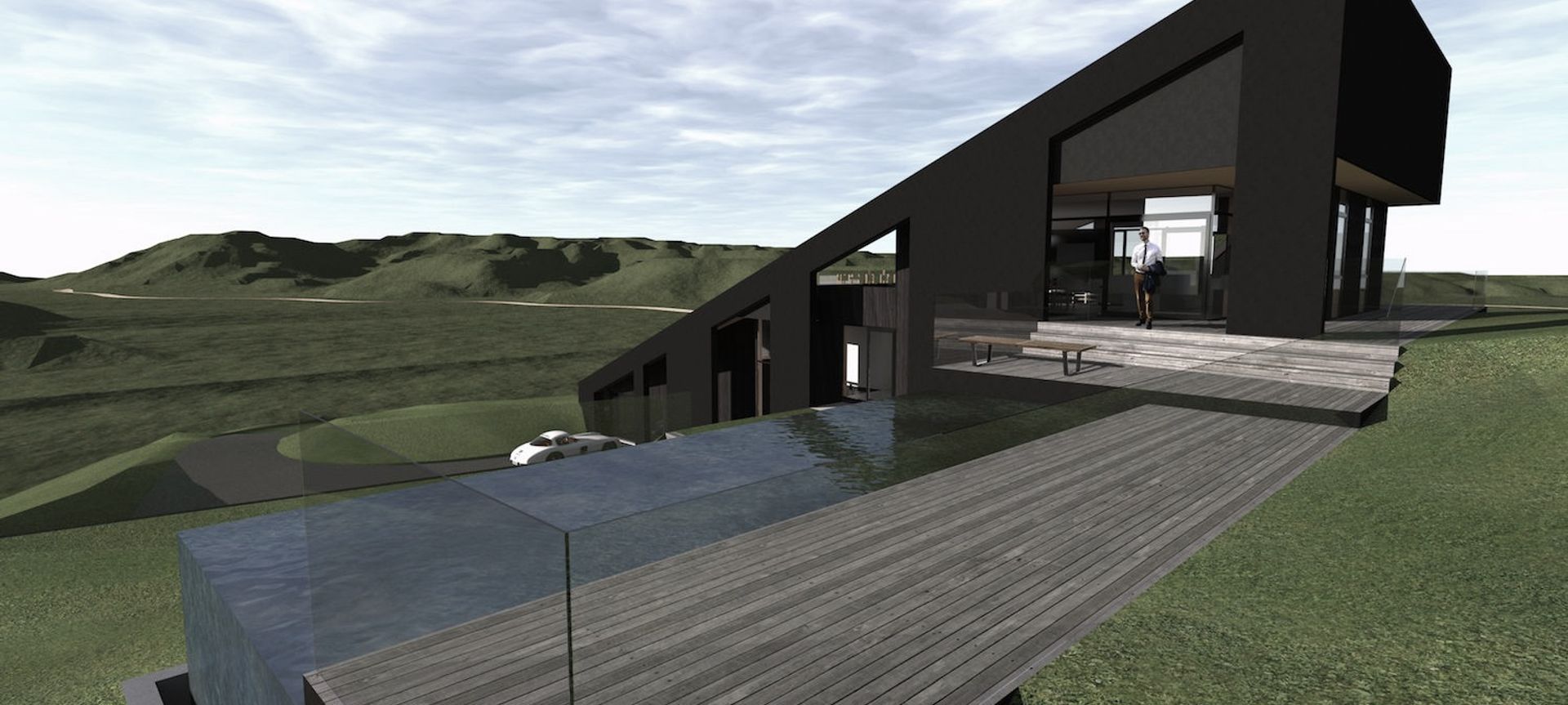
Unique panoramic views framed by the Ruahine ranges, overlook award winning wineries within the Eskdale Valley of Napier. This inspired the architectural style of this strikingly modern, five bedroom family home. Nestled into the contours of the hillside, every aspect of the design compliments the natural setting and expansive views the site delivers.
The goal is to celebrate the setting and not overpower it.
Mackit, having previously worked with the clients on an extensive renovation of their Wellington home, thoroughly understood their individual requirements and design taste. Clad in dark plaster, warm timber and seamed steel, the simplified, angular form intrigues as it emerges from the surrounding native bush. The contemporary aesthetic thoughtfully and considerately amplifies the drama of the setting.
You can experience the building without actually going inside
Specifically designed architectural features allow this home to perform harmoniously, with the beautiful and harsh conditions inherent to an East Coast hillside site. The dark outer skin protects the warm timber-clad building envelope from the elements. It creates sheltered outdoor terraces with an external staircase, that mirrors the interior. Solar studies, prevailing wind, orientation and the surrounding landscape have influenced the deliberate placement of external walls, expanses of glazing and multiple outdoor areas, so the view can be enjoyed year round and in varying conditions.
Each multi-level interior space, frames a particular view to support the indoor-outdoor living that the family desires. Client-specific, spatial design enhances the ability for each inhabitant to co-exist, but have seperate spaces when needed. The infinity-edge pool and large boathouse, both elegantly concealed within the land, add an additional layer of luxury whilst providing a continuation of the design language of the house.
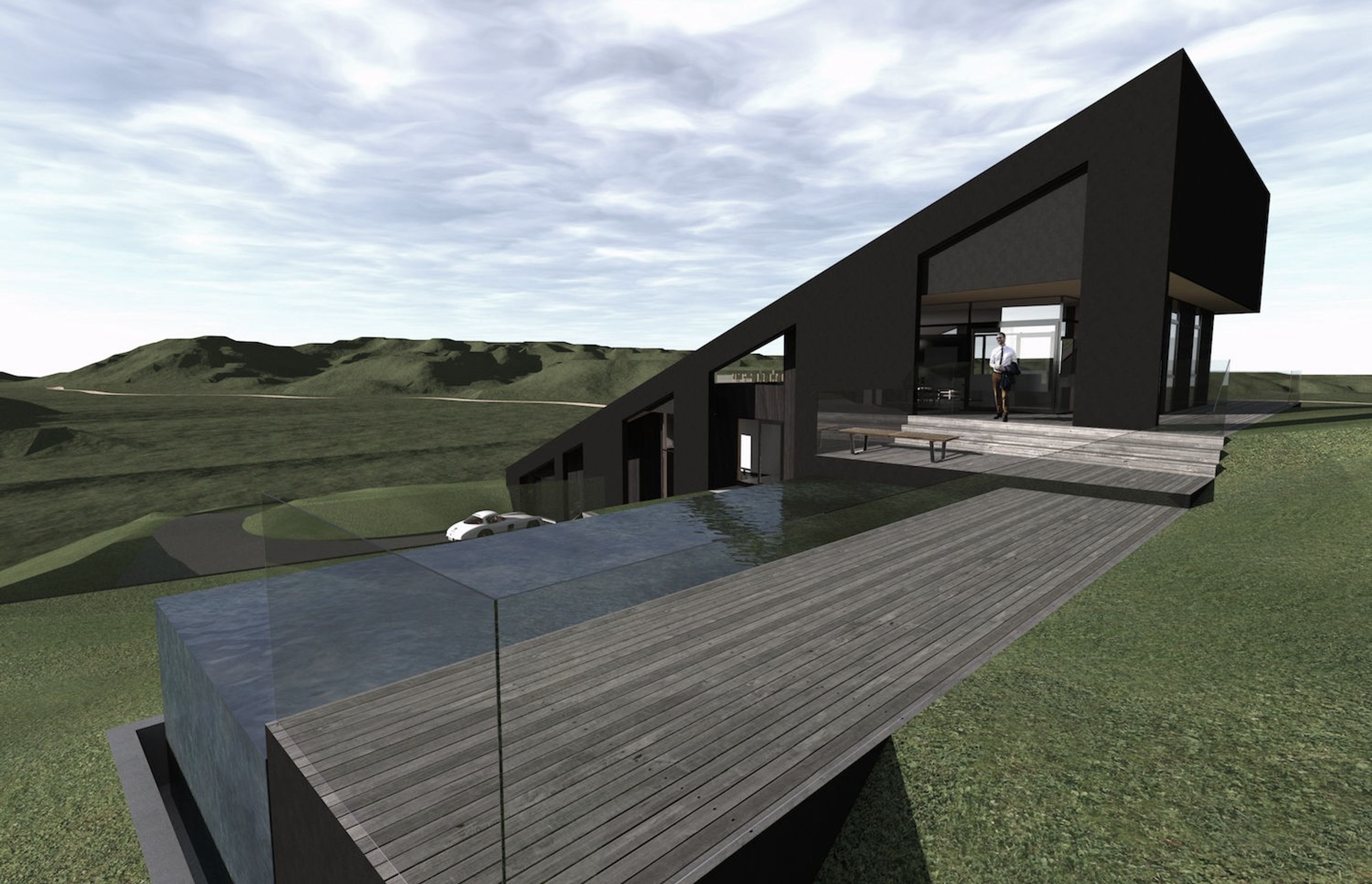
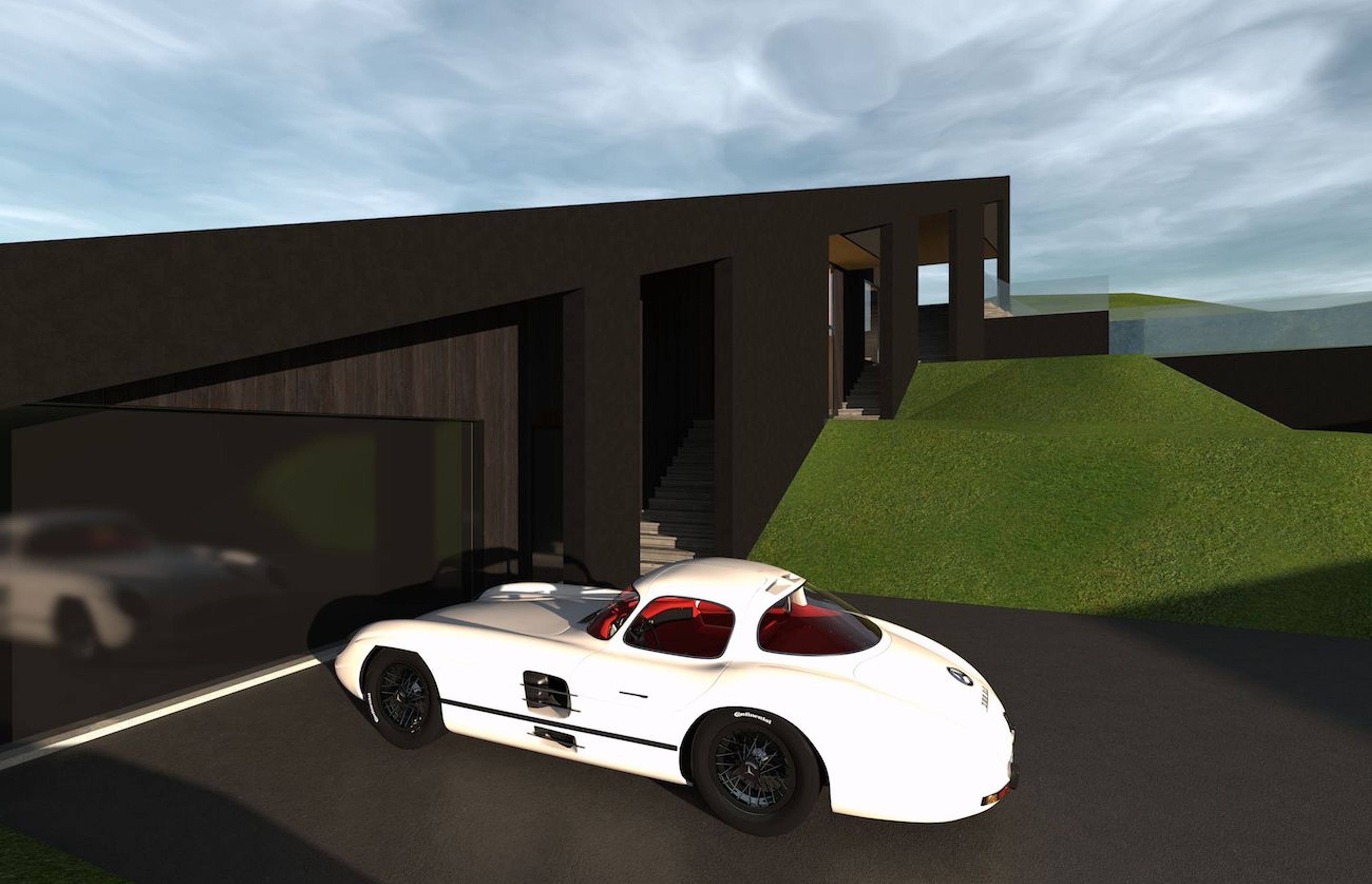
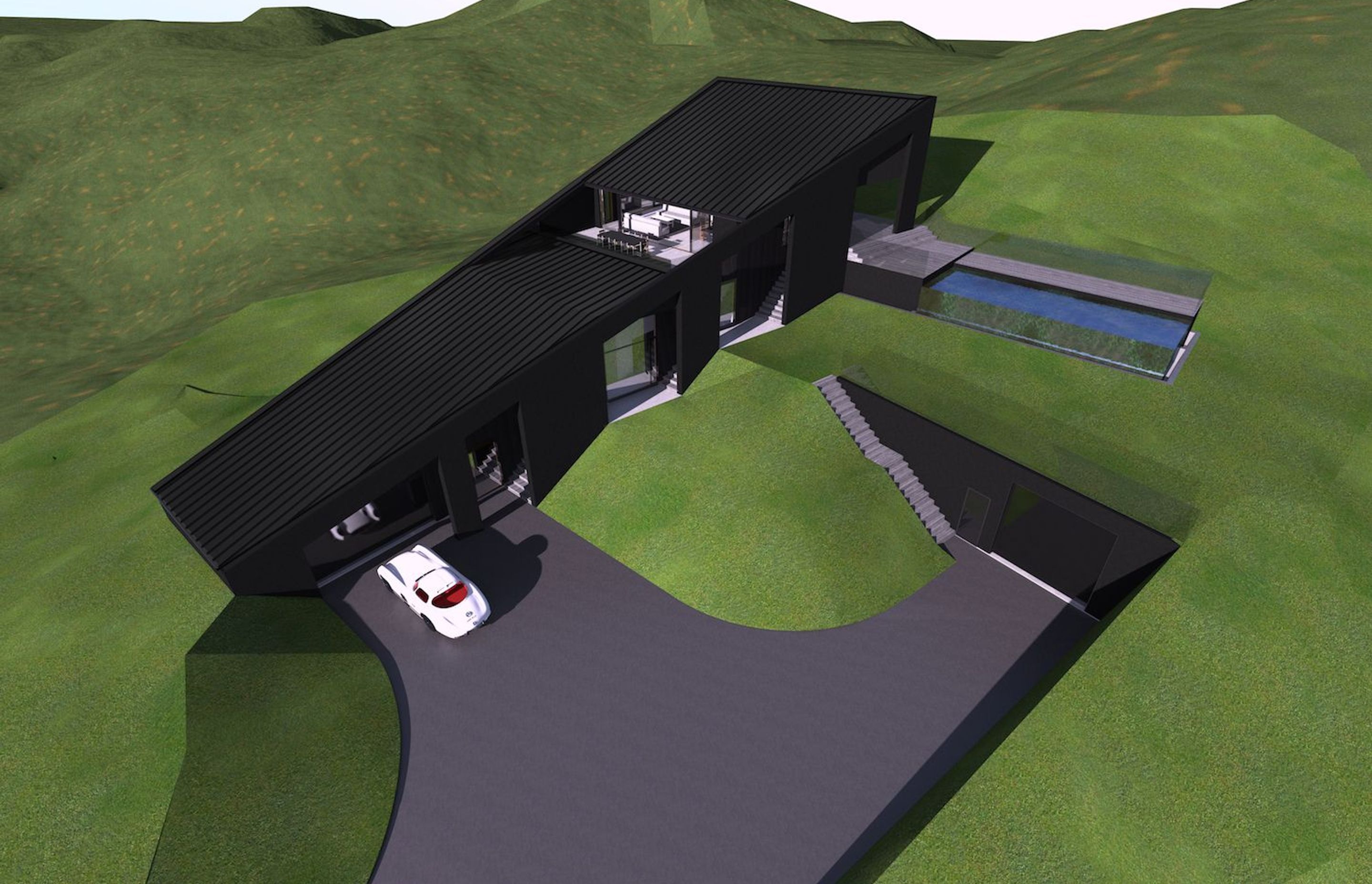
Professionals used in
Esk View | Napier
More projects from
Mackit Architecture
About the
Professional
James Mackie is an architectural designer, predominantly (but not exclusively) servicing the Wellington/Wairarapa region out of his busy Greytown design office. He founded his company Mackit Architecture in 2008, with a goal to fill the niche for bespoke modern homes that can be built efficiently and precisely.
Being a registered designer with Architectural Designers New Zealand and a Licensed Building Practitioner in both design and carpentry, James has a unique edge when it comes to designing homes for discerning clients. Through the application of both his building and design knowledge, he can bridge the gap between complex high-level design and the practical reality of its construction.
Inspired by the effect the built environment has on one’s self, James loves opportunities to enrich existence by creating high quality, beautifully designed spaces. Crucially, James’ incredible building knowledge also means that his plans are always expertly detailed and thought out – essentially he has already built the house in his head during the design process.
Meticulous by nature, James keeps his hand in the construction industry through his own in-house projects, and finds the odd afternoon on the tools a great way to recharge and break through any creative blocks. This also enables him to establish and maintain extensive connections and an inside knowledge of the building industry. Clients find these connections hugely beneficial during the process of selecting a builder, which Mackit offers as part of their full construction observation services.
- ArchiPro Member since2015
- Associations
- Follow
- Locations
- More information

