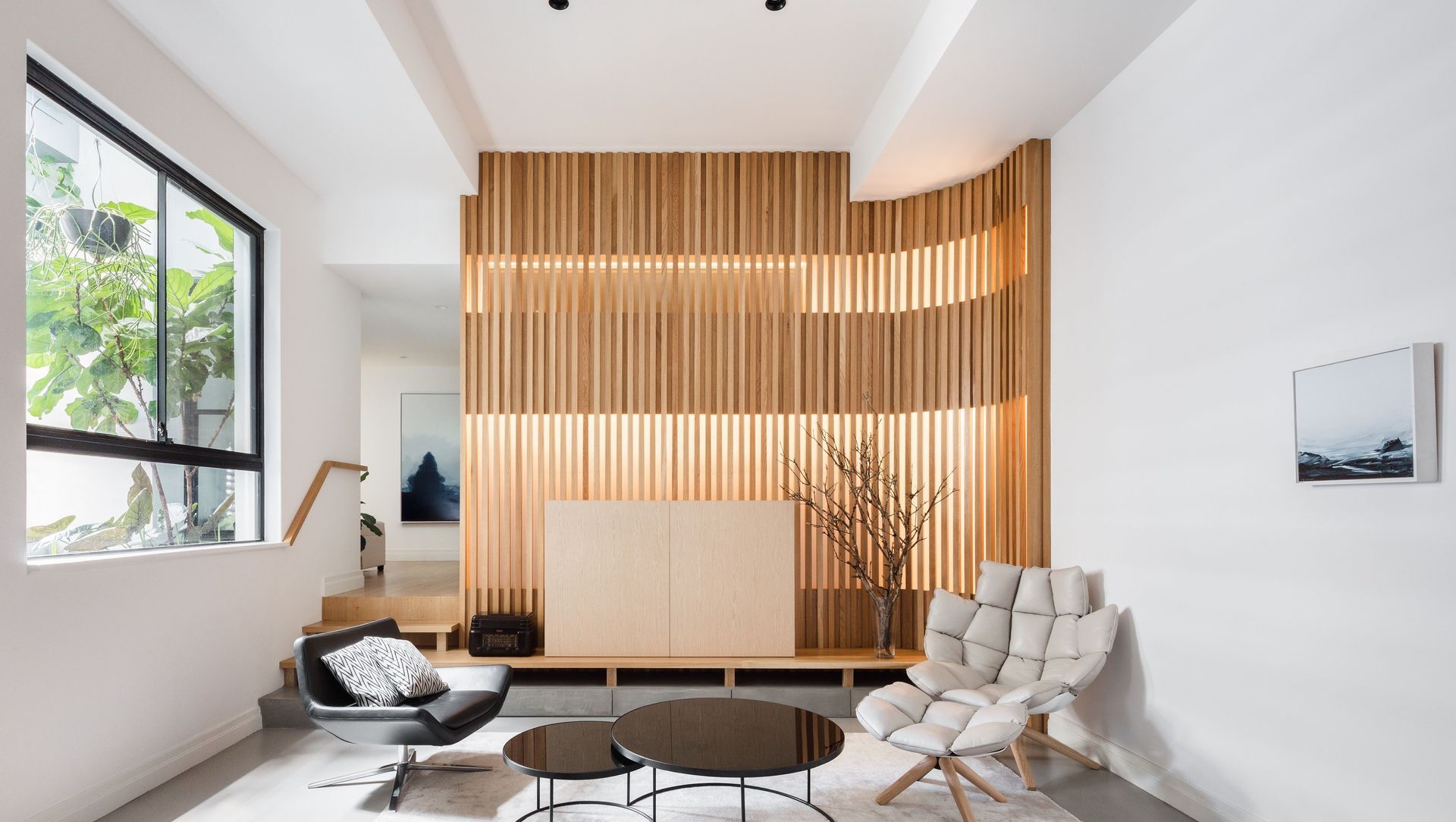About
Crown St.
ArchiPro Project Summary - A contemporary warehouse-converted apartment in Sydney, completed in 2018, blending minimalist Japanese design with sustainable living for a retired couple, featuring expansive ceilings, natural materials, and a focus on introspection and comfort.
- Title:
- Crown St
- Architect:
- Brooke Aitken Design
- Category:
- Residential/
- Interiors
- Completed:
- 2018
- Building style:
- Contemporary
- Photographers:
- Katherine Lu
Project Gallery
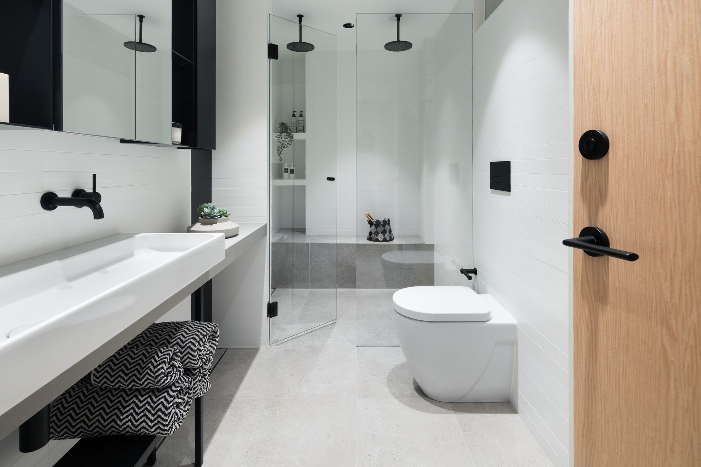
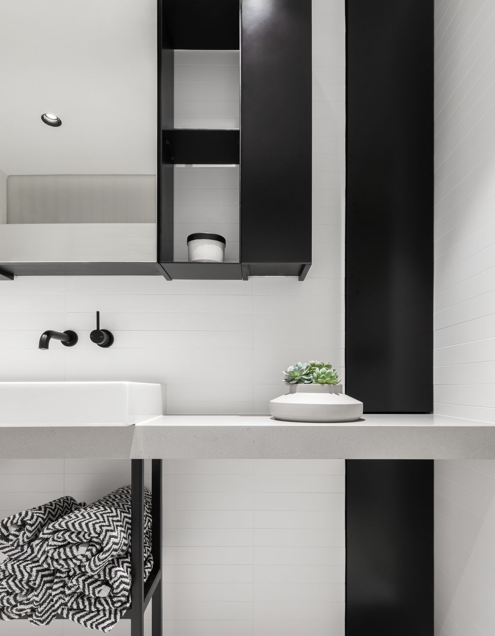
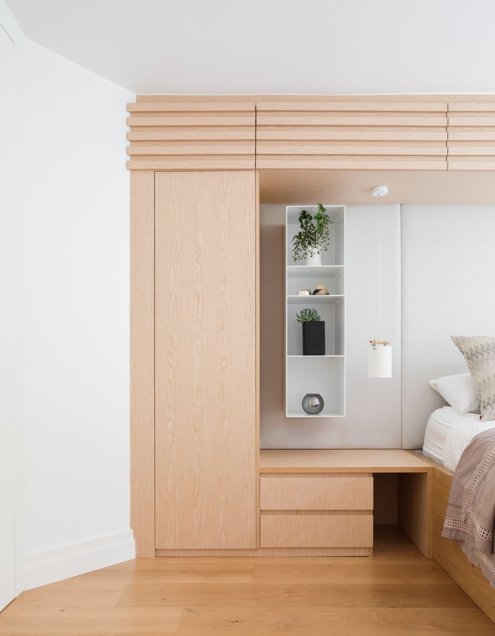
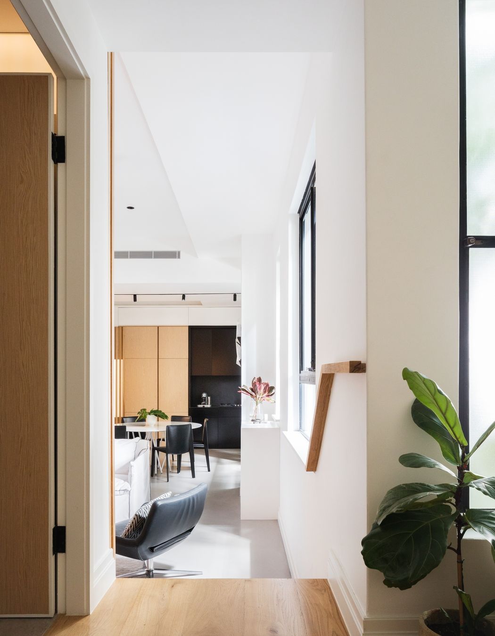
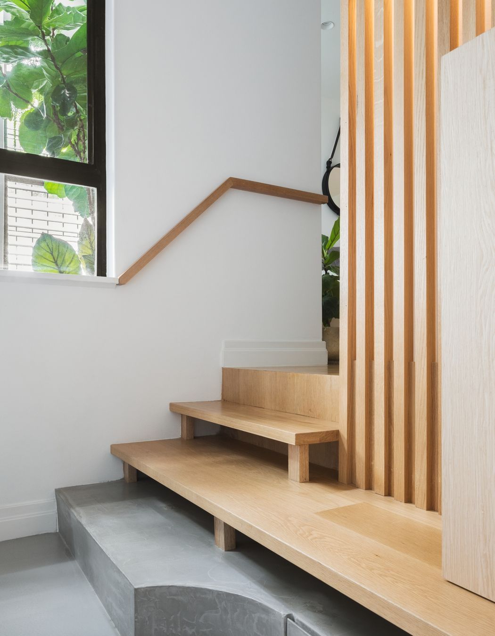
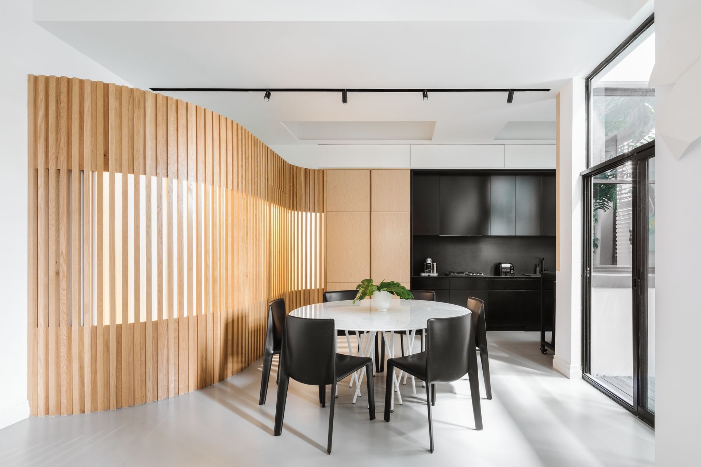
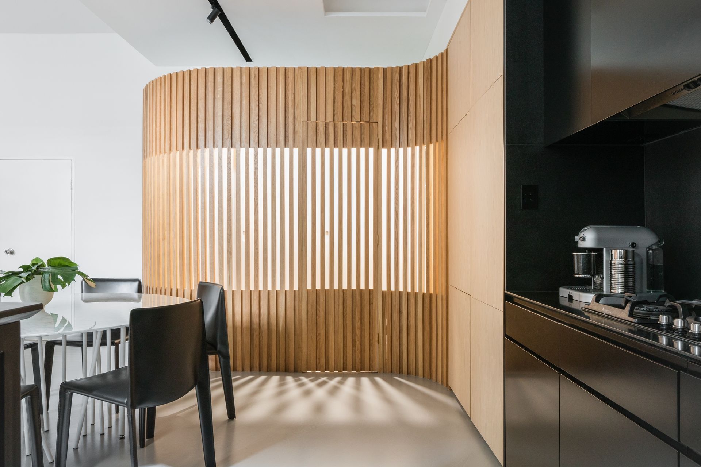
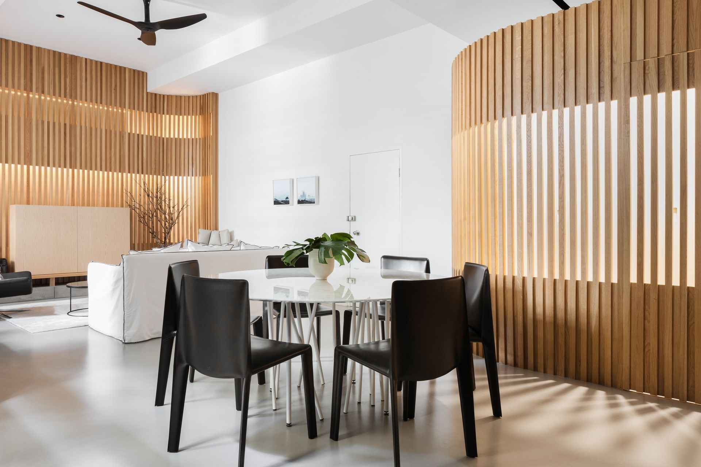
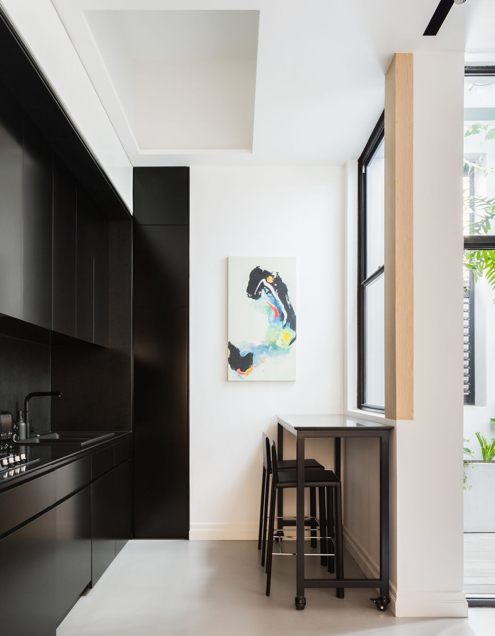
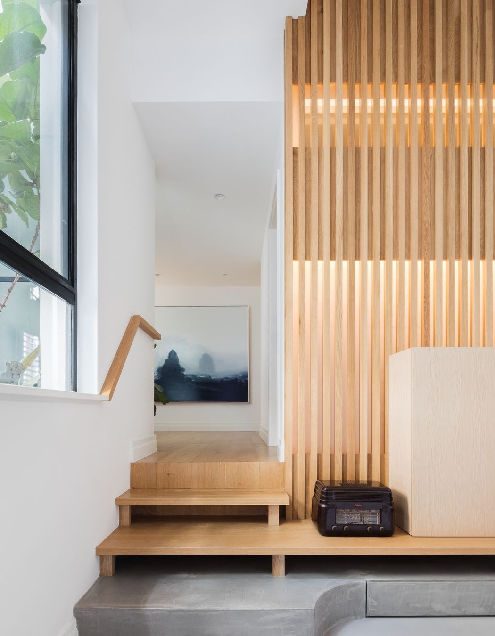
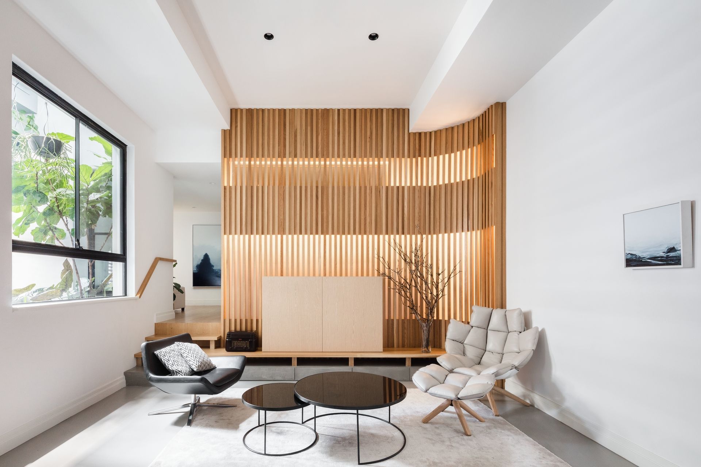
Views and Engagement
Professionals used

Brooke Aitken Design. We are architects who believe interior design is an essential part of the design equation for seamless, coordinated and strong conceptual visions.
Brooke Aitken Design is both an architectural and interior design practice that focusses on the combination of both to create beautiful rooms. We are one of the few architectural practices in Australia that can both build and furnish a project. We design from both the external-in and the internal-out, blurring the traditional division between architecture and interior design for a finish that is seamless in vision. We specialise in mid to high-end residential architecture and design but are also well versed in and welcome many other project types. Our preference for architectural projects are ones that extend to the interiors, yet we regularly undertake interior decoration without an architectural requirement.
Brooke Aitken heads a small boutique team of architects and interior designers that are well trained in quality design and construction methods. We enjoy problem-solving and providing our clients with a fresh eye with both professionalism and enthusiasm. We work at many scales, whether it be feasibility and strategic planning for a corporate client or procuring a single item for a residential client. The practice is passionate about providing a design service that best suits the project, the client’s brief, and their aesthetics.
We have a strong contemporary aesthetic that stands the test of time beyond stylistic fashions. We term this 'Soft Modernism'. However, in each project we aim to weave the client’s personality and tastes, which makes each design singular. Beyond aesthetics, our aim is to create livable, sustainable and practical spaces which relate to the brief, budget and site. We concur with the tenets Slow Architecture Movement and believe that renovation can often be better than replacement.
Colour plays an important role as do material and decorative choices, but all are determined by the conceptual design response at the beginning of the project.
Year Joined
2023
Established presence on ArchiPro.
Projects Listed
5
A portfolio of work to explore.
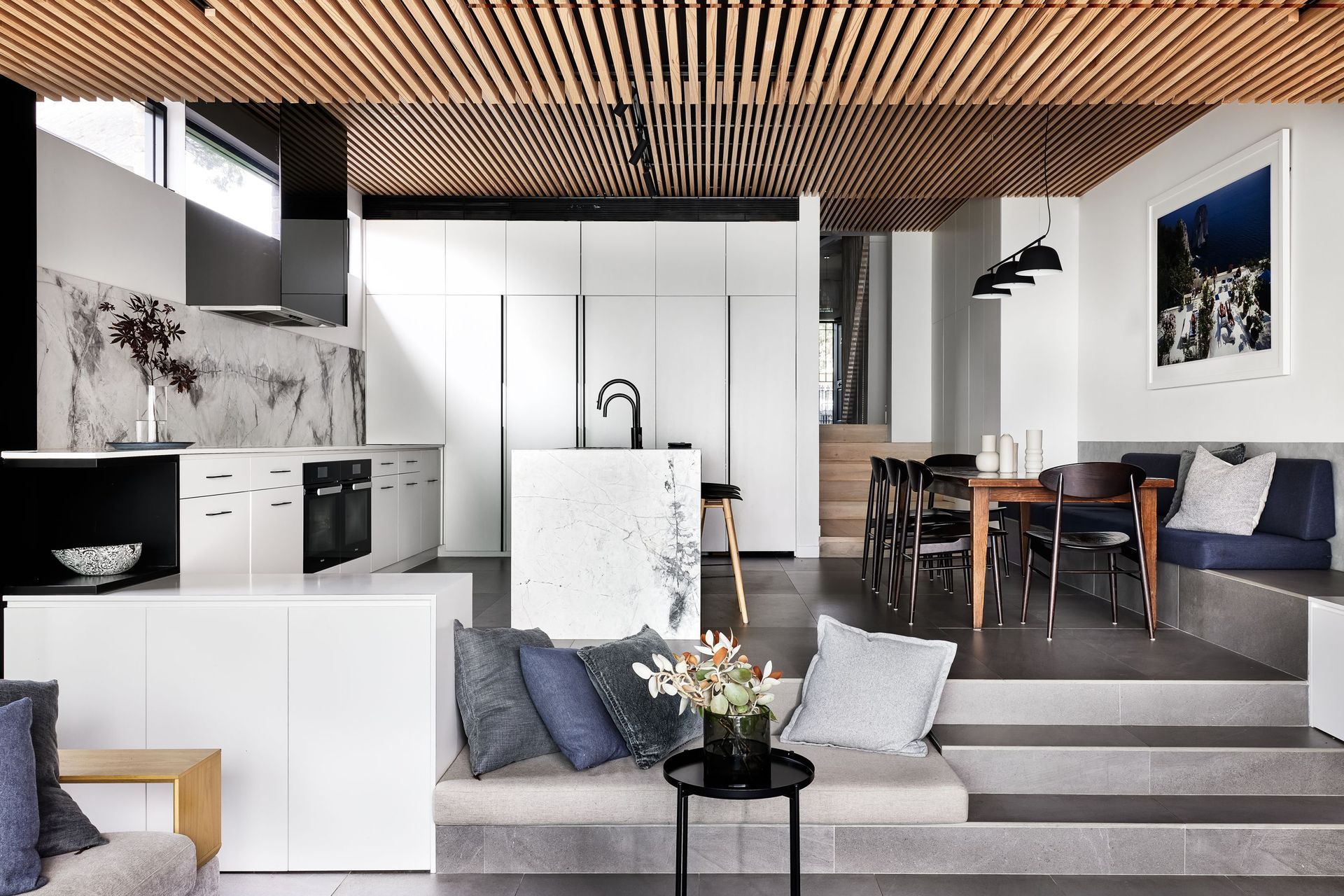
Brooke Aitken Design.
Profile
Projects
Contact
Other People also viewed
Why ArchiPro?
No more endless searching -
Everything you need, all in one place.Real projects, real experts -
Work with vetted architects, designers, and suppliers.Designed for New Zealand -
Projects, products, and professionals that meet local standards.From inspiration to reality -
Find your style and connect with the experts behind it.Start your Project
Start you project with a free account to unlock features designed to help you simplify your building project.
Learn MoreBecome a Pro
Showcase your business on ArchiPro and join industry leading brands showcasing their products and expertise.
Learn More