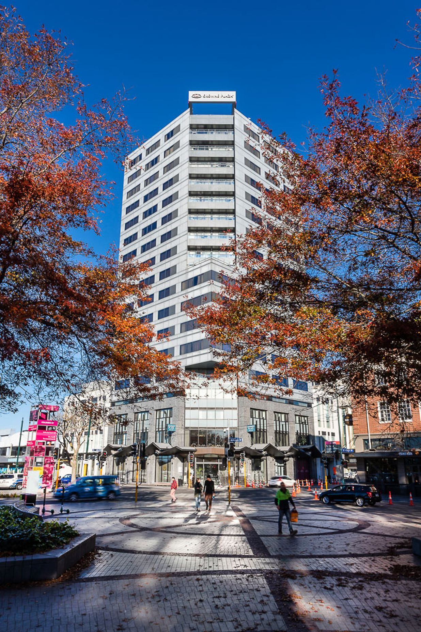
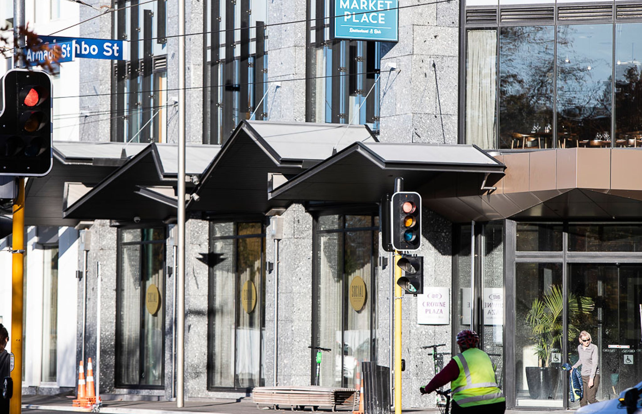
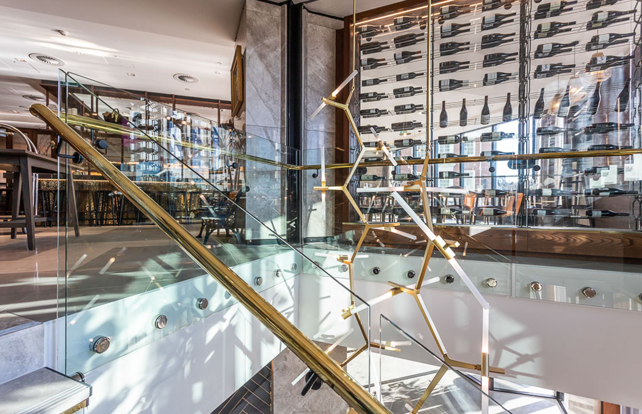
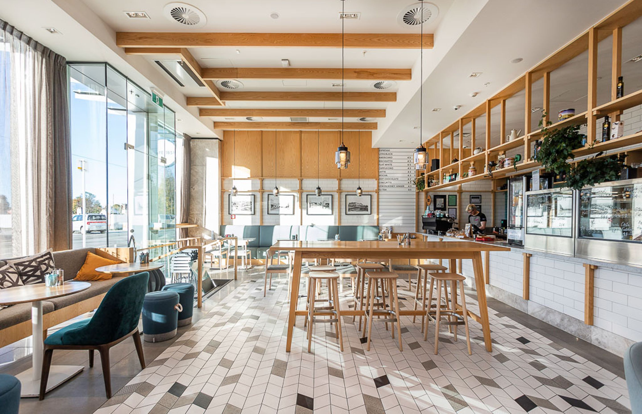
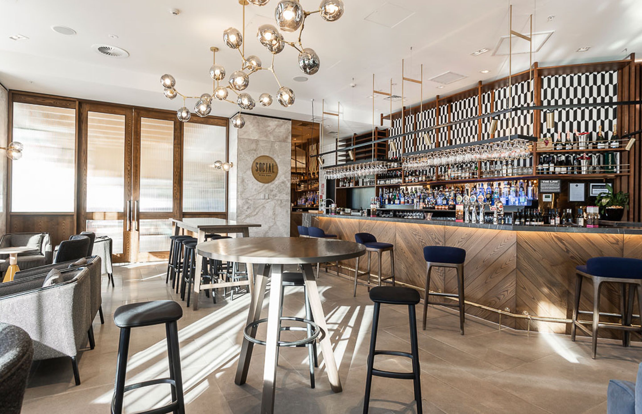
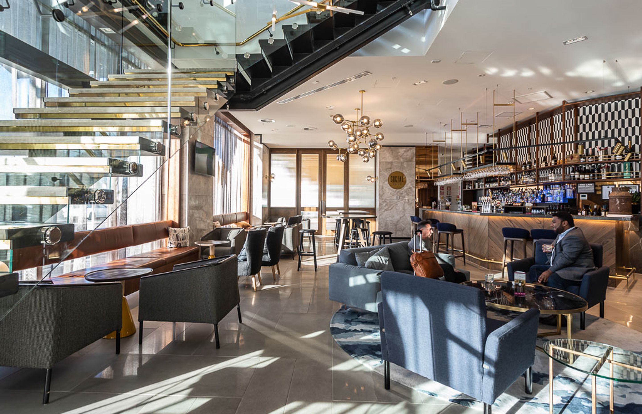
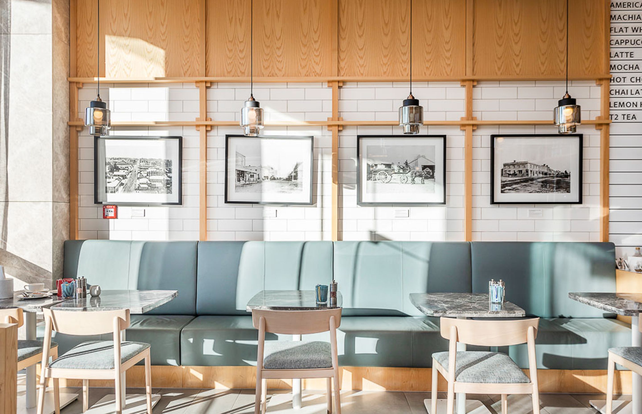
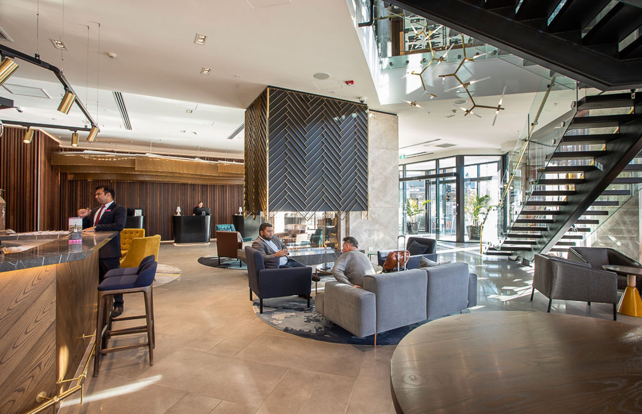
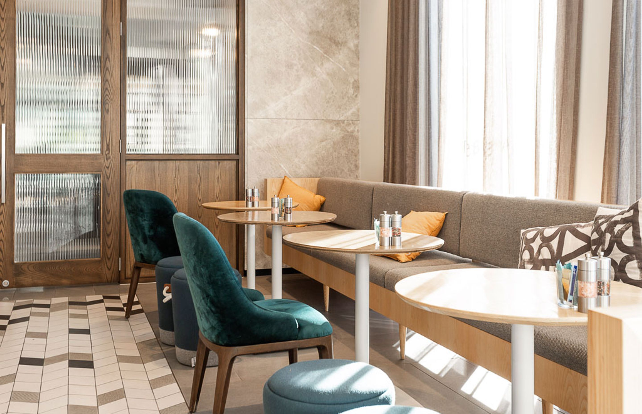

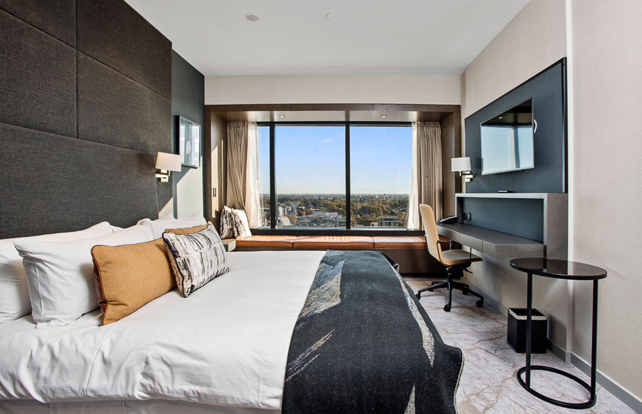
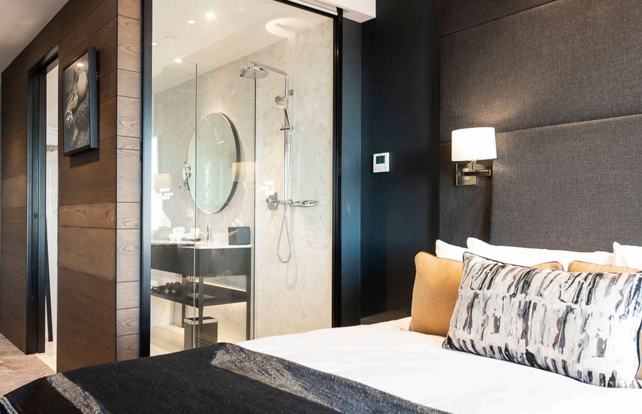
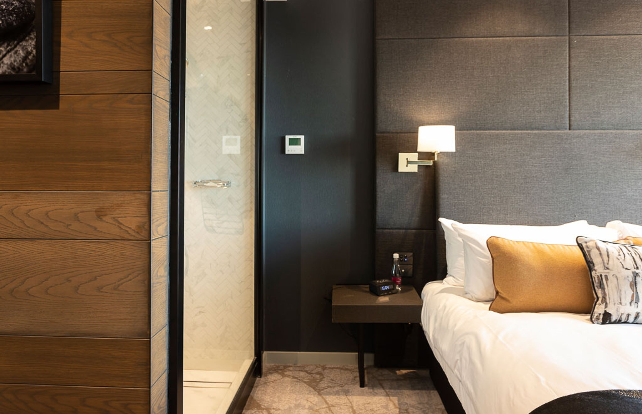
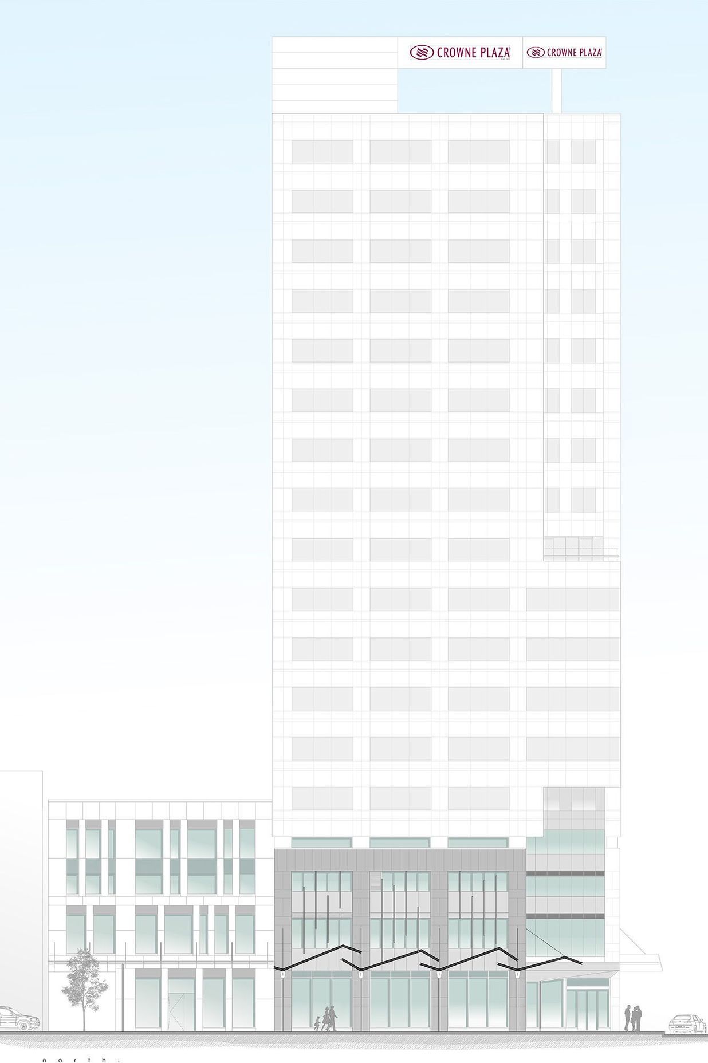
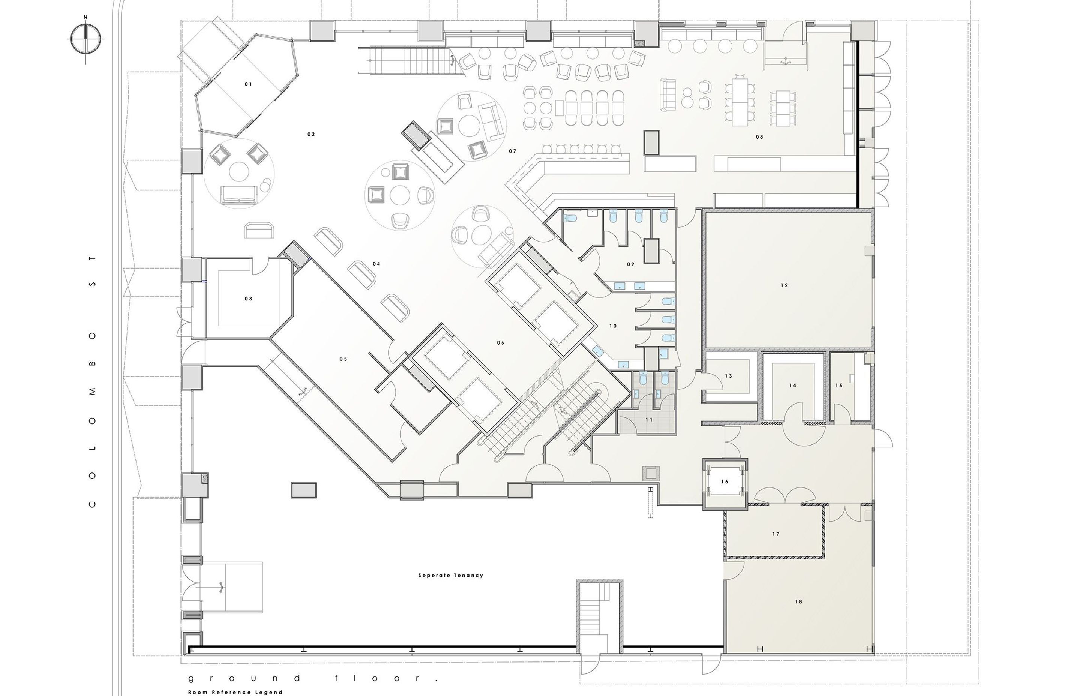
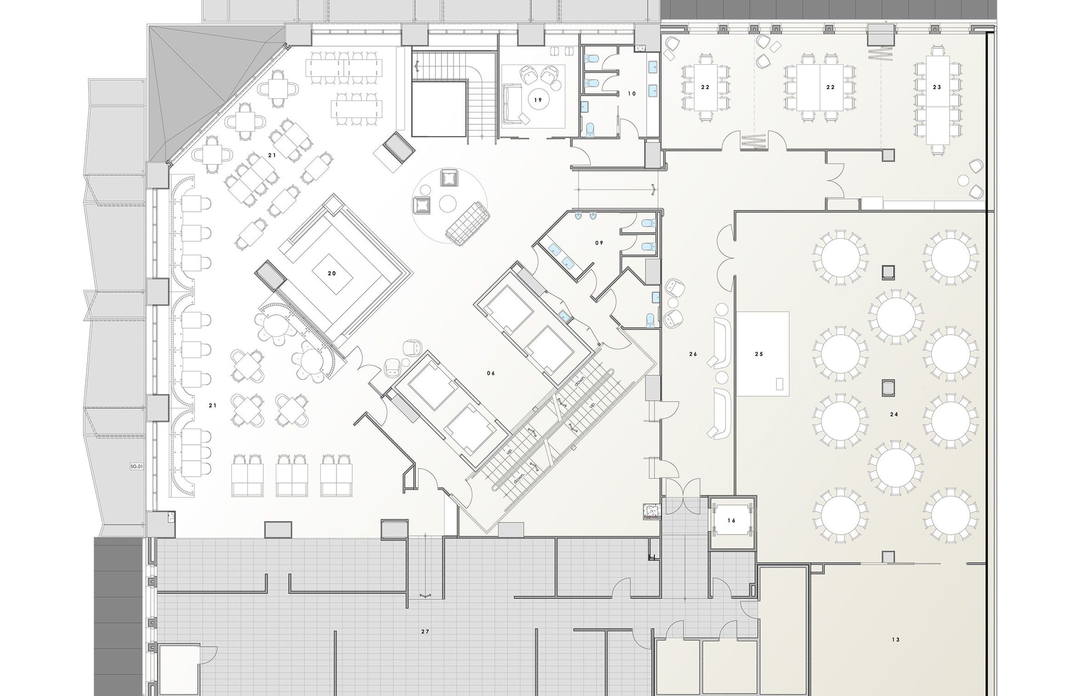
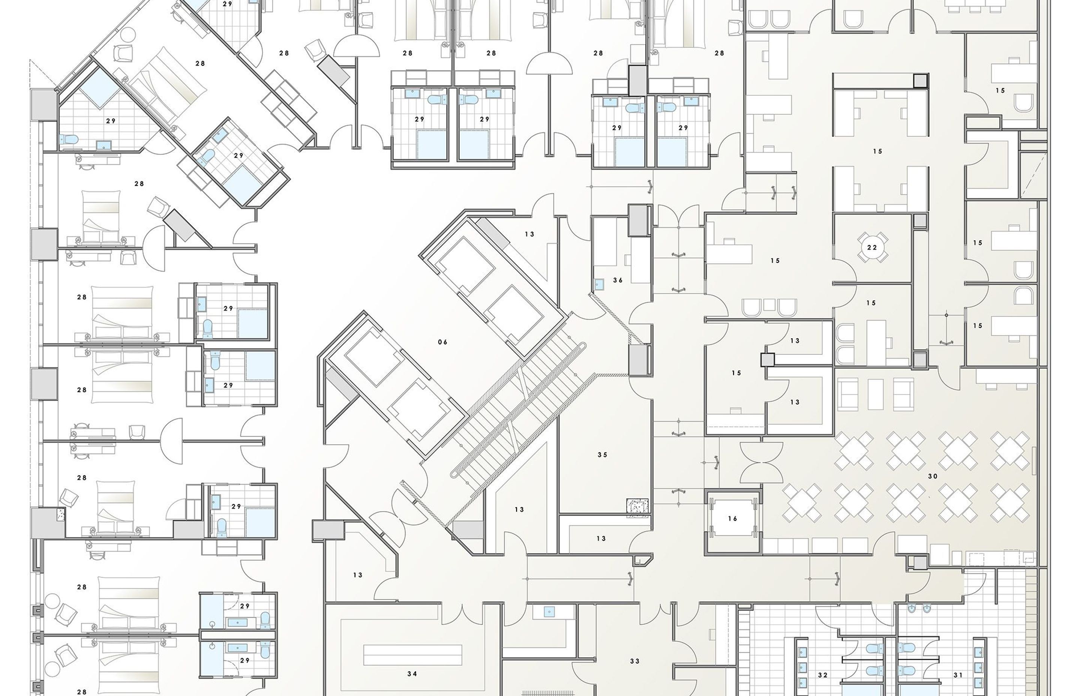
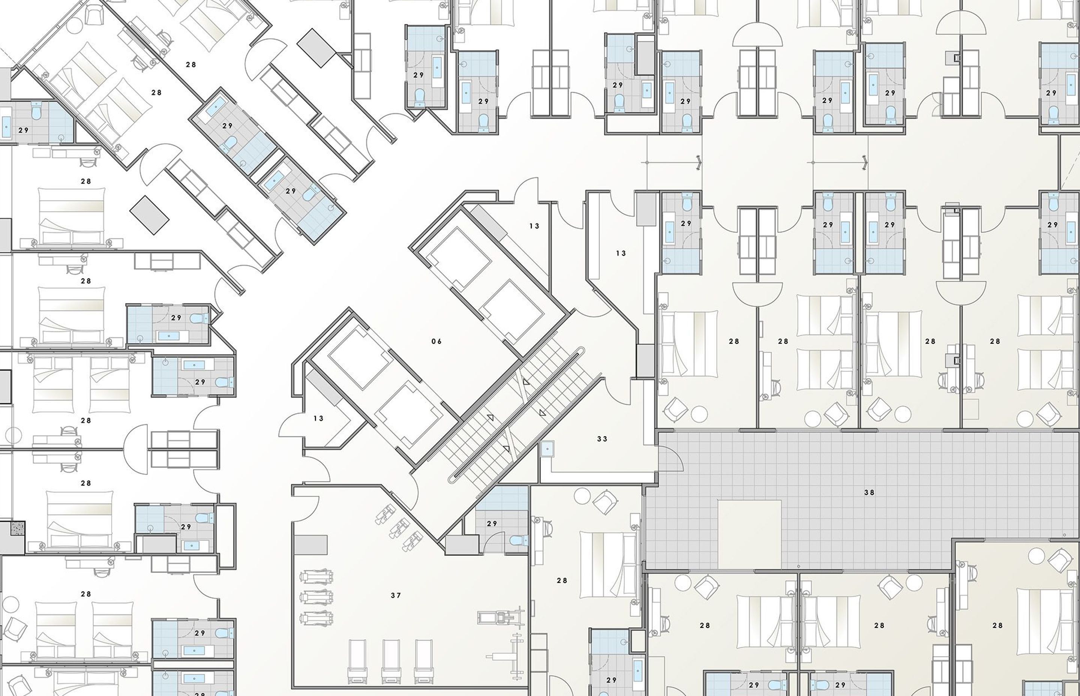
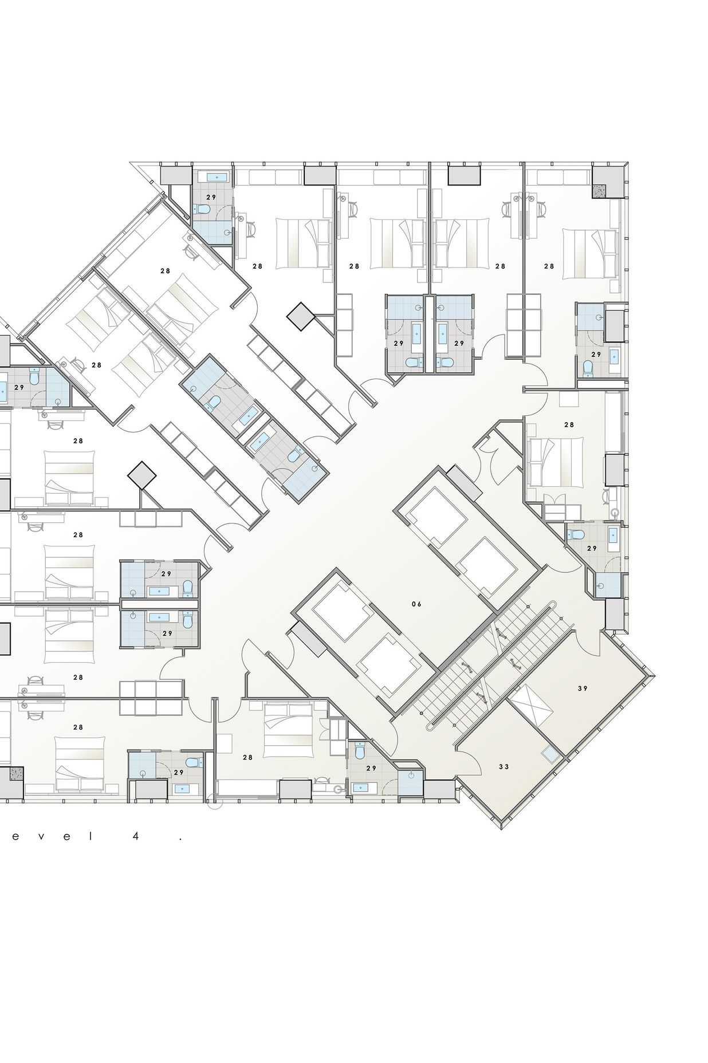
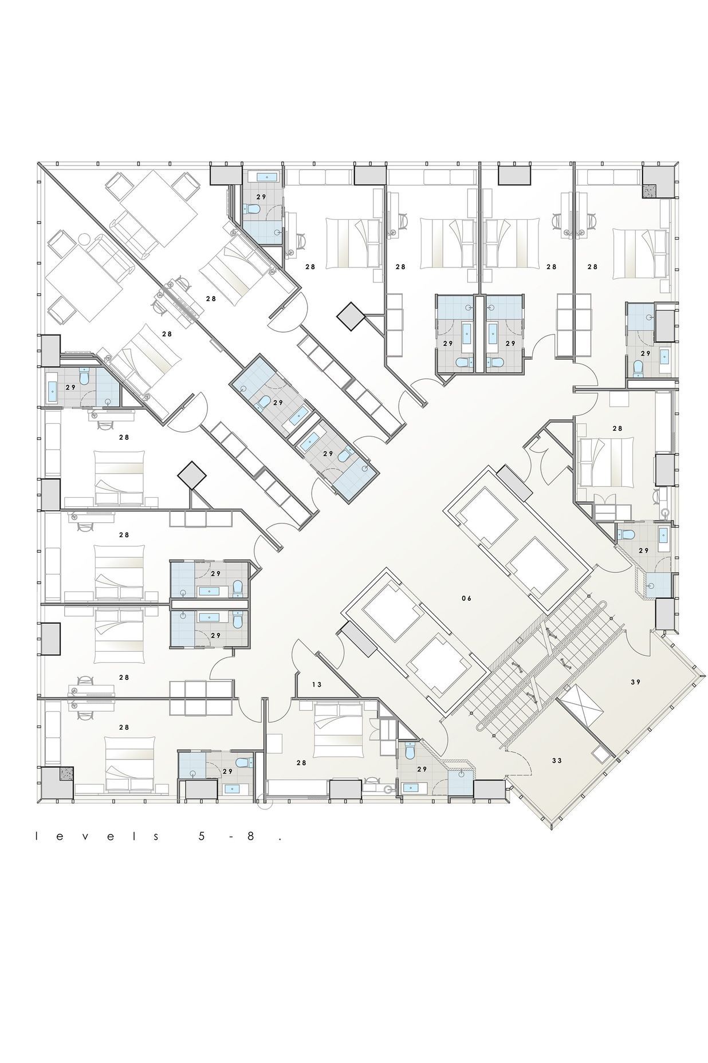
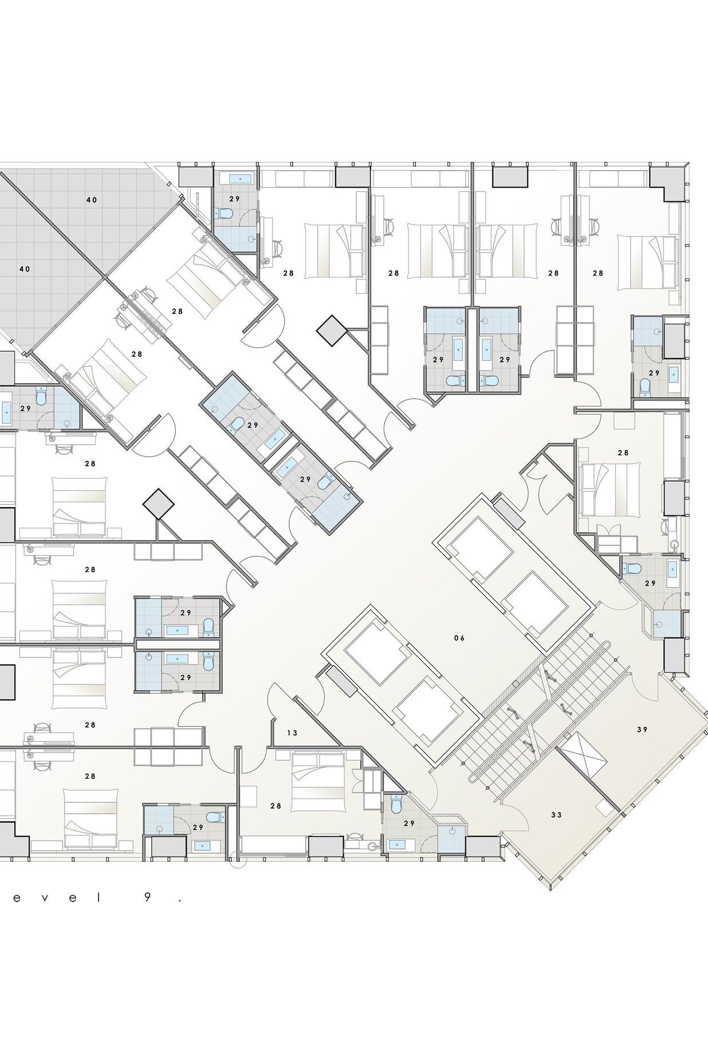
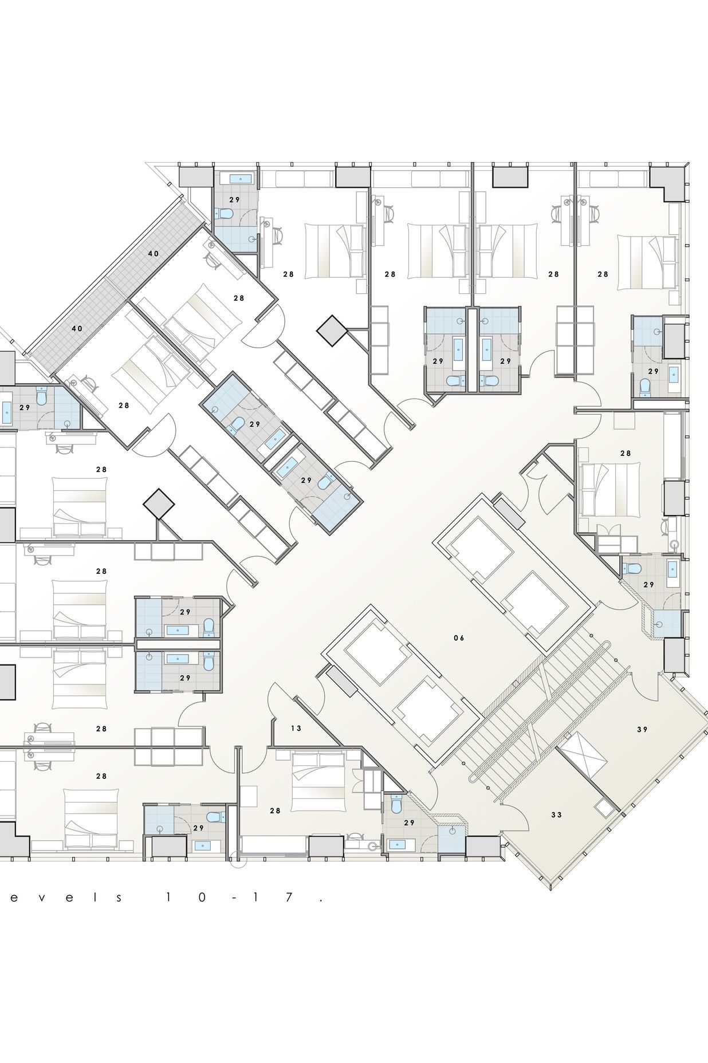
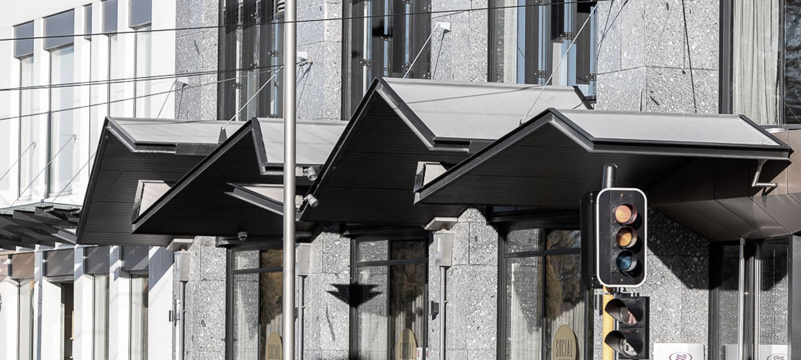
The newly opened Crowne Plaza Christchurch 4.5 star hotel features 204 spacious and modern hotel rooms, combined with the best views that Christchurch City has. It sits proudly within the newly created Performing Arts Precinct bringing life and vitality back into the city. The existing building was formerly known as Forsyth Barr a 17 floor 1980's office building that was damaged during the 2011 Canterbury Earthquakes. Our brief was to simply transform an existing tired office building into a new dynamic luxurious hotel.
Guests are welcomed into a boldly crafted interior featuring timber slats wrapping the walls, accentuating height and anchoring the lobby space, bringing a warmth to the arrival experience. From the initial welcome, flowing through into relaxation, eating and working across the entire hotel.
The full-height windows flood the ground floor with natural light during the day and the carefully curated and dramatic lighting brings the spaces to life as dusk falls and allows a changing mood and atmosphere. The food and beverage experience is open and theatrical, showcasing local cuisine from within the crafted café, sophisticated lobby bar and the Market Place restaurant, named after the original market on site.
Each room has been carefully designed to make the most of the city views, with a comfy window seat ready for a good book you’re set to relax sit back and take in the view. The exquisitely detailed marble-lined Ensuites are open to the bedrooms via a full-height window in the shower.
Design Features and Creative Solutions
Working with the existing footprints, a lift core that was positioned at 45 degrees to the exterior walls and dealing with low ceilinged car parking levels, very little room for hotel and mechanical services created many challenges that required lateral thinking to resolve.
The initial challenge was to resolve a typical hotel floor layout that fitted around the twisted lift shafts, existing columns while ensuring that an efficient and practical room layout was achieved. The lower 3 floors contain the public spaces; reception, café, bars, restaurants, meeting rooms, conference facilities & gym. Back of house facilities; hotel administration, offices, kitchens, storerooms, staff rooms, laundry all requiring to be intricately interconnected with each other.
To accentuate the main tower form, two three-storey structures were built with a contrasting white composite panel on either side. Human scale and interest were also created at street level with the introduction of a dynamic and articulated canopy structure.
Accommodating the hotel's extensive plant and services; sprinklers, diesel booster pumps/generators, hot water storage, mechanical plant within the existing envelope was like fitting a Rolls Royce into a Mini, Many of the services were double and triple stacked to make space available. A 70,000L water storage tank was excavated and concealed under the ground floor café.
During construction, the Structural Engineer flooded tested the 10th floor with 800mm of water over the entire floor. This was to ensure the existing structure was sound and that deflections were within tolerance, the result was a deflection half of that expected.
Project Team Credits
Winner of the ADNZ 2019 Commercial/Industrial Architectural Design Award
No project details available for this project.
Request more information from this professional.








Weir Architecture is an Architectural Company with a strong depth of experience in the design of Commercial, Residential and Retirement projects both in Christchurch and throughout New Zealand.
With an aging population in New Zealand we see the retirement industry as an expanding market that we would like to continue to grow within.
Start you project with a free account to unlock features designed to help you simplify your building project.
Learn MoreShowcase your business on ArchiPro and join industry leading brands showcasing their products and expertise.
Learn More