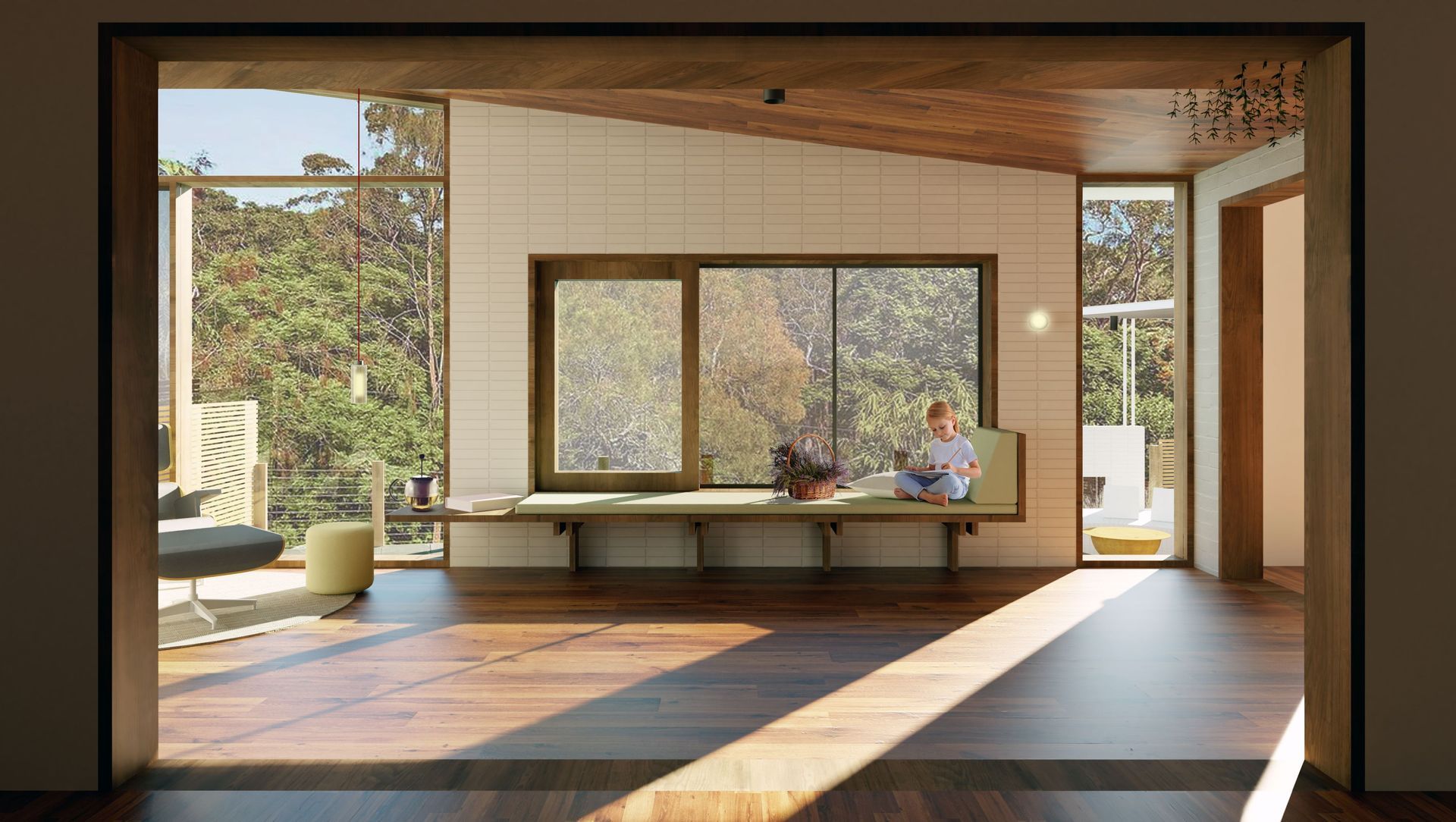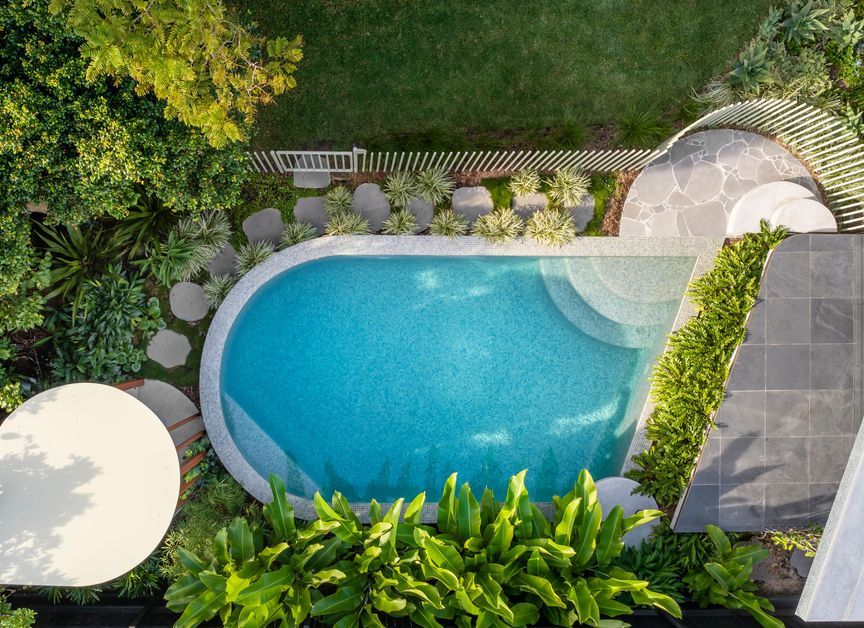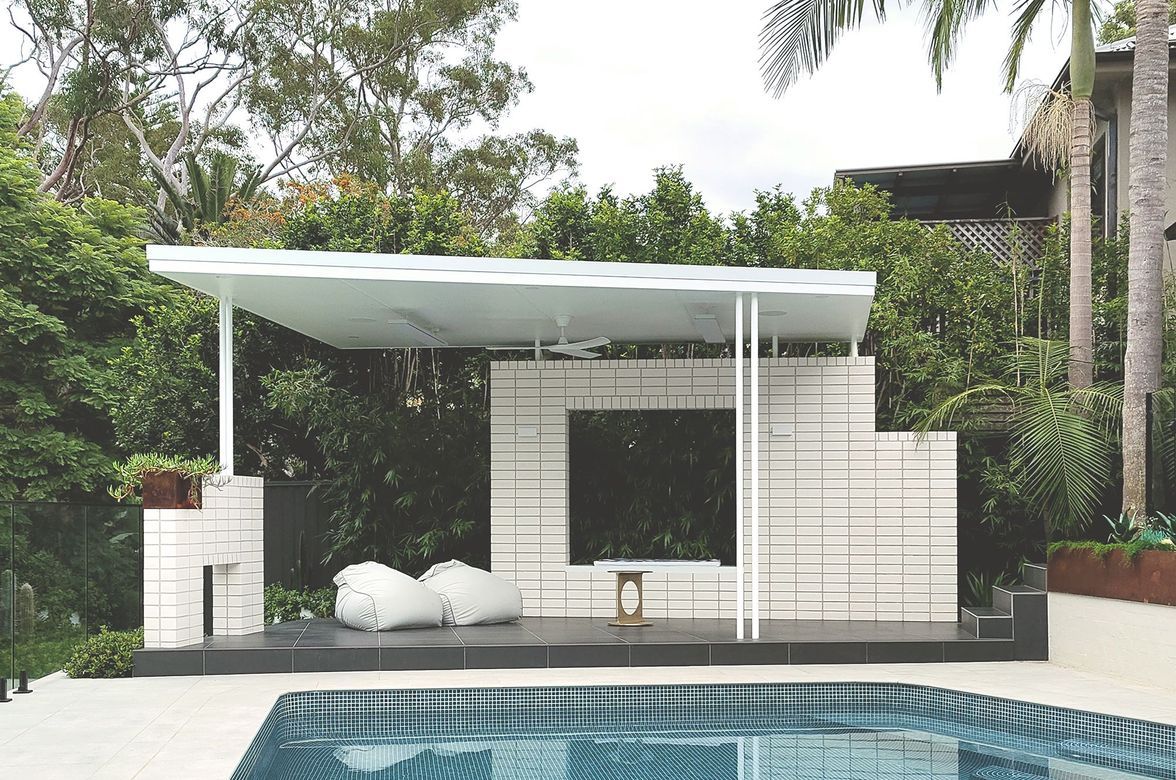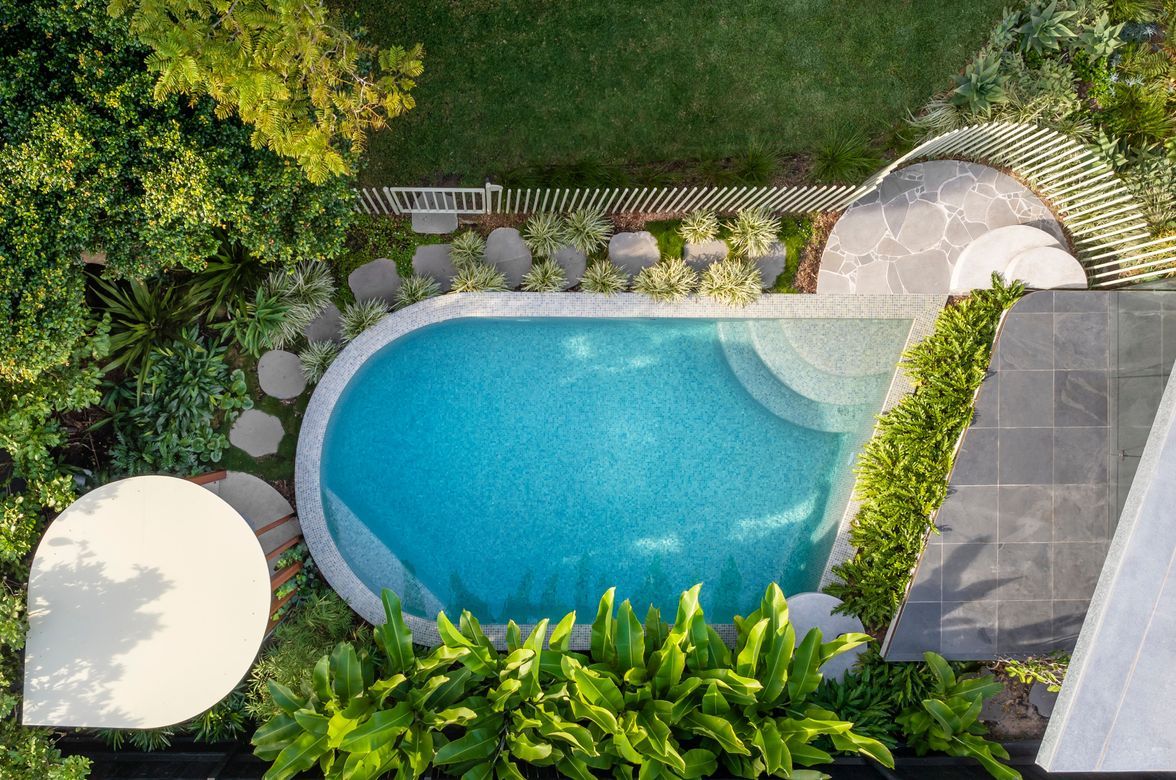About
Deck Living Reimagined.
ArchiPro Project Summary - Transforming a neglected deck into a vibrant family haven, seamlessly connecting indoor and outdoor living while enhancing functionality and aesthetic appeal.
- Title:
- Deck Living — From Neglect to Intimate Living
- Architect:
- Walless Architecture
- Category:
- Residential/
- Renovations and Extensions
- Region:
- East Ryde, New South Wales, AU
- Building style:
- Contemporary
- Photographers:
- Ryan Ng
Project Gallery
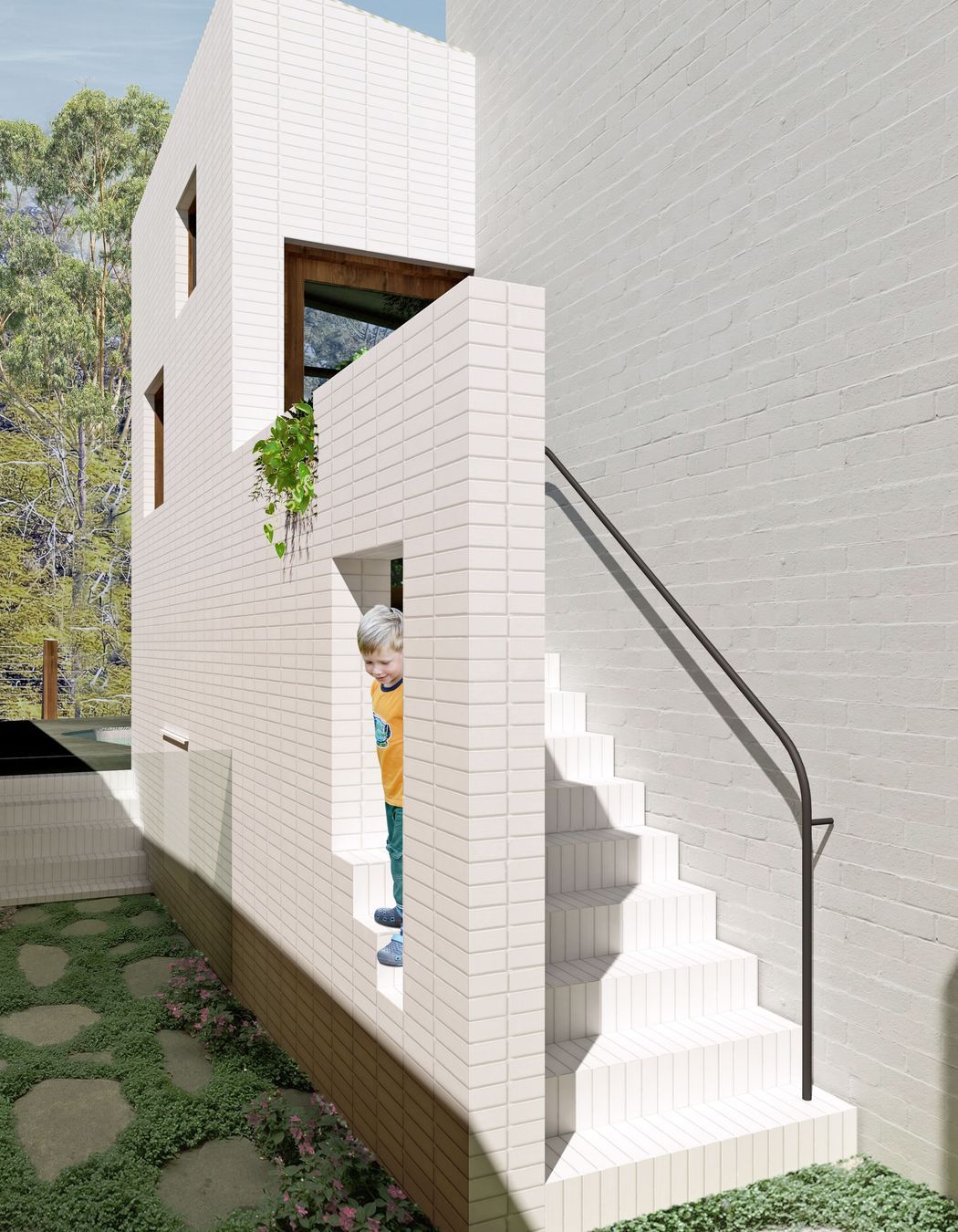
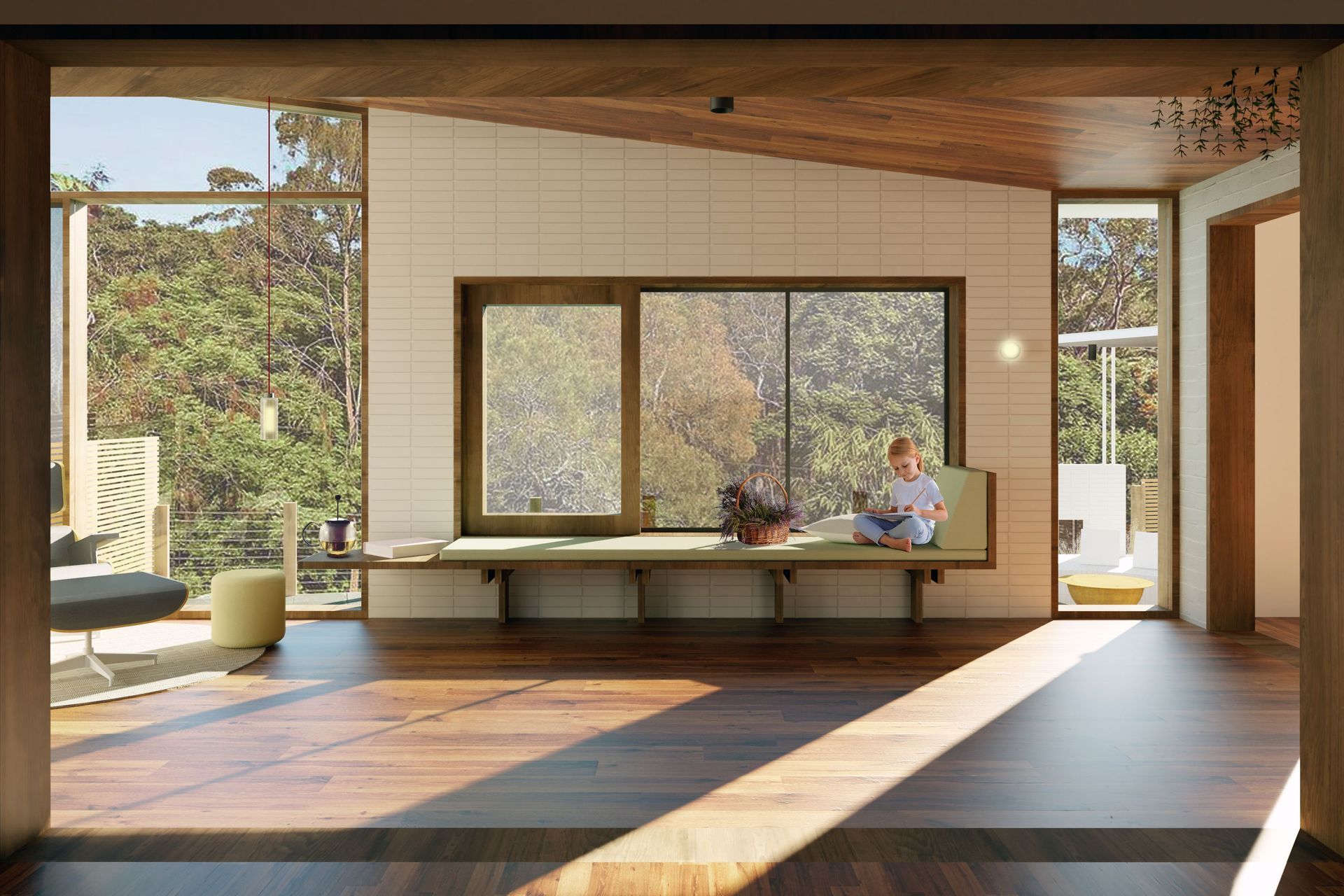
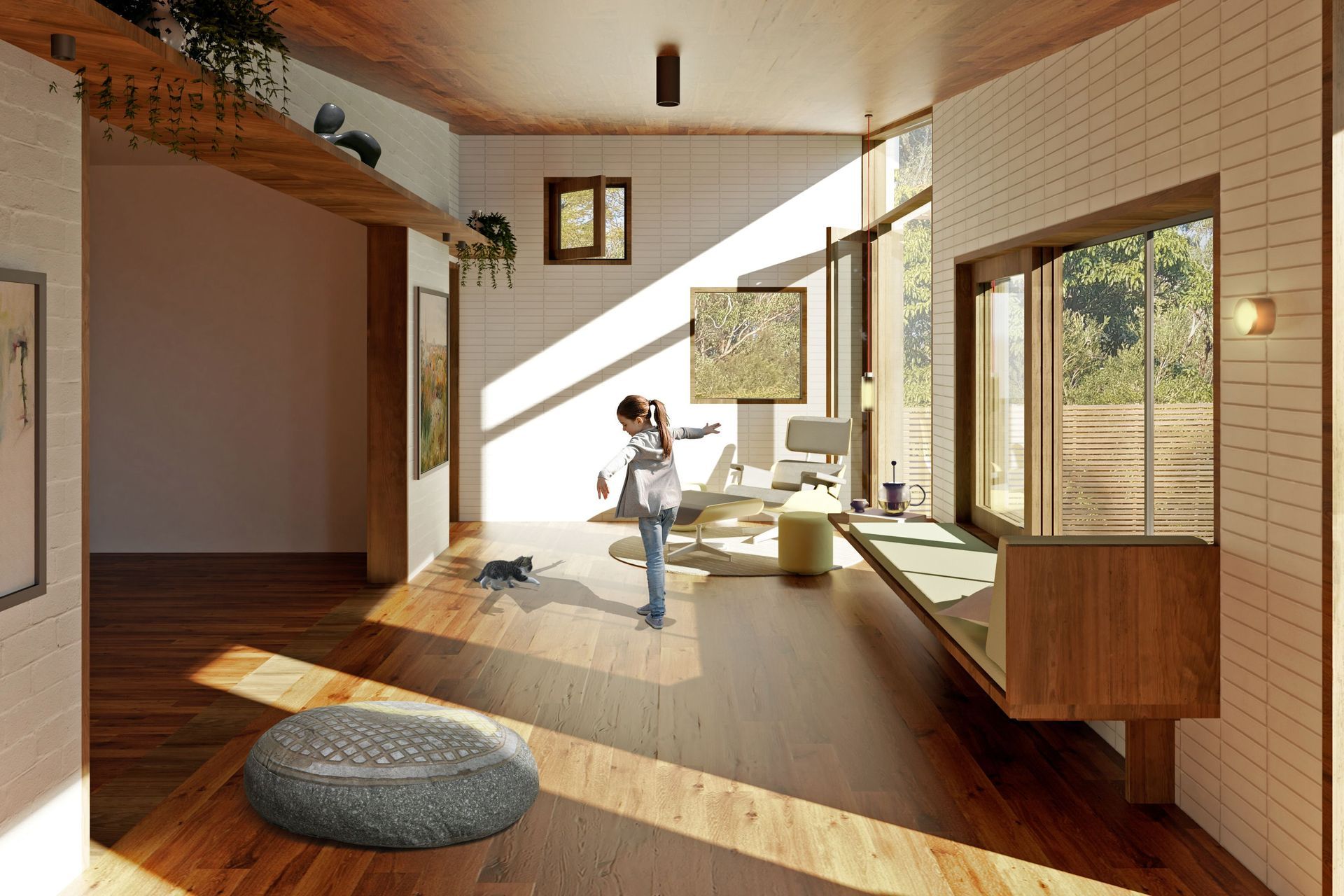
Views and Engagement
Professionals used

Walless Architecture. ◌ Architecture of Harmony ◌
Walless is an emerging Australian architecture studio based in Glebe, Sydney. We specialise in bespoke residential and public architecture with more than a decade of experience in the local architecture industry.
.
Everyone has a unique story. What's Yours?
Our studio provides architectural solutions that are harmonious, meaningful and responsible for both our clients and the environment, with every project being crafted uniquely to suit its brief. Integrating architecture, interiors, and landscapes, we create holistic designs that capture the essence of each site and user.
.
We design spatial experiences that bond nature and people.
We create places that are harmonious and meaningful.
Founded
2022
Established presence in the industry.
Projects Listed
3
A portfolio of work to explore.
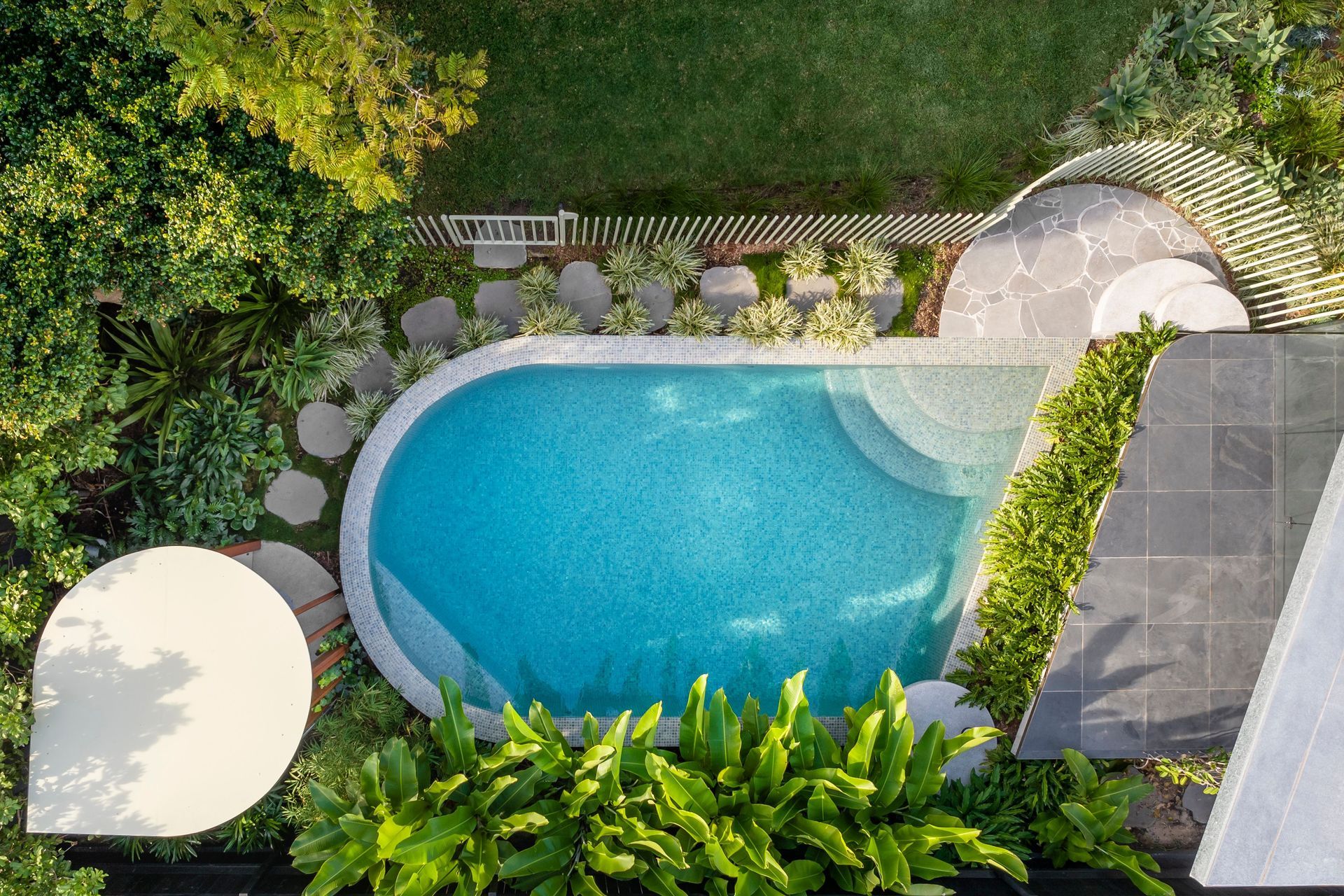
Walless Architecture.
Profile
Projects
Contact
Other People also viewed
Why ArchiPro?
No more endless searching -
Everything you need, all in one place.Real projects, real experts -
Work with vetted architects, designers, and suppliers.Designed for New Zealand -
Projects, products, and professionals that meet local standards.From inspiration to reality -
Find your style and connect with the experts behind it.Start your Project
Start you project with a free account to unlock features designed to help you simplify your building project.
Learn MoreBecome a Pro
Showcase your business on ArchiPro and join industry leading brands showcasing their products and expertise.
Learn More