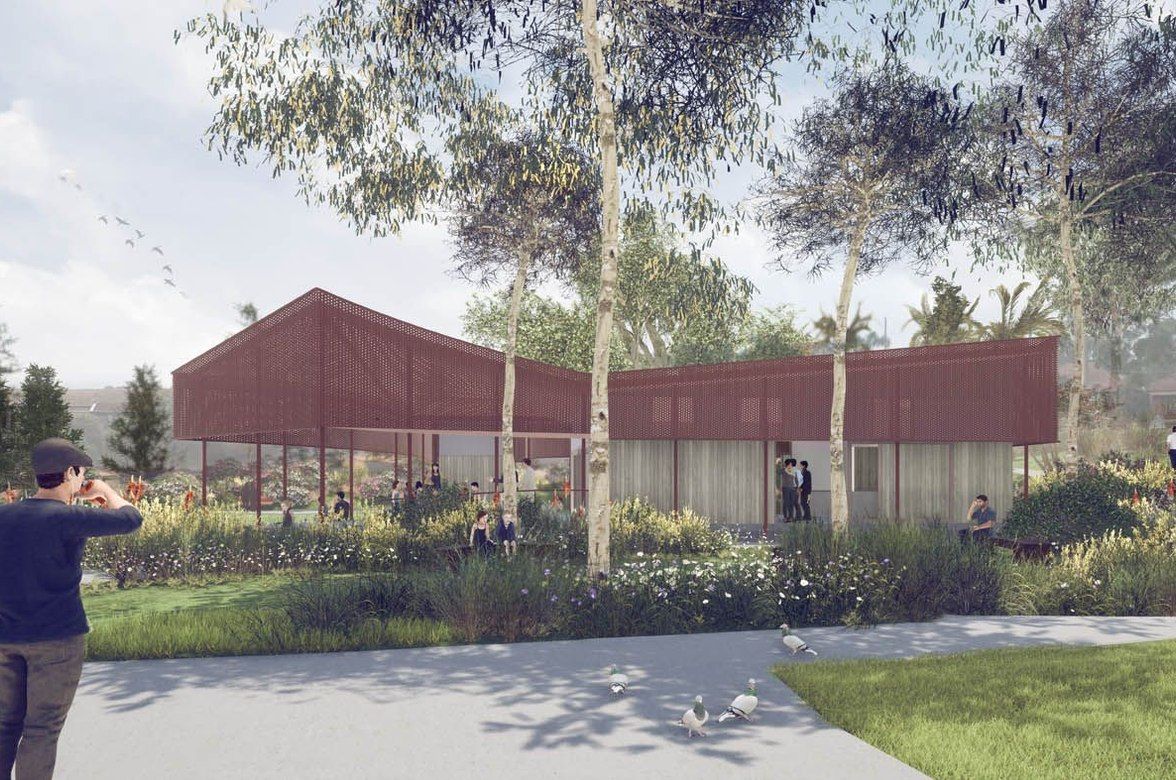Depena Reserve Amenities
By Sam Crawford Architects

2018
Kamey Country / Dolls Point, NSW
Bayside Council engaged Sam Crawford Architects to design an amenities building in Depena Reserve, Dolls Point. The existing amenities was past it use-by-date and was not equipped to cope with peak demand. Four large mosaics by artist Steven Vella, on each side of the existing building, held a special place in the local community’s hearts, and the brief called for them to be retained in the new design.
Situated on the shores of Botany Bay in the south of Sydney, Depena Reserve is a very popular weekend destination for family picnics, fishing and kite surfing. The new building, built partially within the shell of the old, significantly increases the capacity of the male and female toilets whilst providing an accessible path of entry and a lunch room for the council maintenance staff.
A key challenge was striking the balance between designing a public amenities building that felt light and airy, with ample natural ventilation and daylight, whilst providing the high level of security requirements from Council.
We carefully sited and designed the building to allow north light to penetrate deep into the building via a large, north-facing skillion roof. This light is amplified by strips of translucent roofing above a communal, open wash trough. Rainwater is captured and delivered to underground soaker pits and water use is minimised via the use of efficient fixtures. The decorative brick herringbone pattern discourages graffiti and evokes other amenities commissioned by Bayside Council along the shores of Botany Bay over the past decade.
Legend has it that Dolls Point was named for a young escaped convict who took shelter in the dunes to evade authorities. Dolls Point forms part of the promontory north of where the Georges River flows into Botany Bay. Aboriginal people have camped, fished and hunted in the area for thousands of years. Evidence of their occupation of the area in the form of shell middens and spear heads is still being uncovered.
According to the Australian Museum, when the British arrived in January 1788, there were more than 1500 Aboriginal people living in the area from Botany Bay to Broken Bay and as far west as Parramatta. They belonged to many clans including the Kamey, Gadi, Wangal, Wallumede, Boromede, Gamara, Boroge, Birrabirra and Gayamay. They spoke languages now known as Darug, Dharawal and possibly Guringai. Decedents of the original inhabitants and owners of the land still live in the area.
Project Team
Sam Crawford, Ben Chan, Anna Paton, Ken Warr
Builder
2020 Projects
Consultant Team
Structural Engineer – Partridge
Hydraylic Engineer – ITM Design
Electrical Engineer – Lighting Art + Science
QS – Bylett and Associates
Client
Bayside Council
Photographer
Brett Boardman










More projects from
Sam Crawford Architects
About the
Professional
Established in 1999, Sam Crawford Architects (SCA) is a design driven architectural practice based in Sydney, Australia. Over the last 20 years, we have established a well-earned reputation for design excellence in residential, cultural and public projects. In addition to our expertise in these areas, we’re also commencing our work in the education sector with both private and public clients.
Our work has been widely published, nationally and internationally and has been recognised in numerous local, state and national awards from the Australian Institute of Architects, Australian Timber Design Awards, Local Government Heritage, Conservation and Urban Design as well as numerous industry awards & commendations.
PeopleOur team is led by Practice Principal and Design Director, Sam Crawford. Alongside the recognition for his built work Sam is highly regarded within the architectural profession. He has led humanitarian architectural projects, conducted gallery based and built research projects, been invited to serve as head-juror for the Australian Institute of Architects (AIA) Awards, and was a joint creative-director of the 2014 Australian Institute of Architects National Conference. Sam is co-chair of the Australian Institute of Architects’ Medium Practice Forum, and a member of the Government Architect NSW State Design Review Panel.
With a practice of our size, clients can be assured that Sam is intimately involved in each project. We work in an open-plan studio environment in collaborative teams to ensure the smooth delivery of projects across all scales. Our team is comprised of highly skilled professionals, graduates and students. This mix of team members ensures that each project benefits from the close attention of a dedicated project architect with a support team to efficiently deliver the project. We also have an experienced and dedicated documentation and detailing expert who brings extensive experience of construction detailing to each project.
- Year founded1999
- Follow
- Locations
- More information



