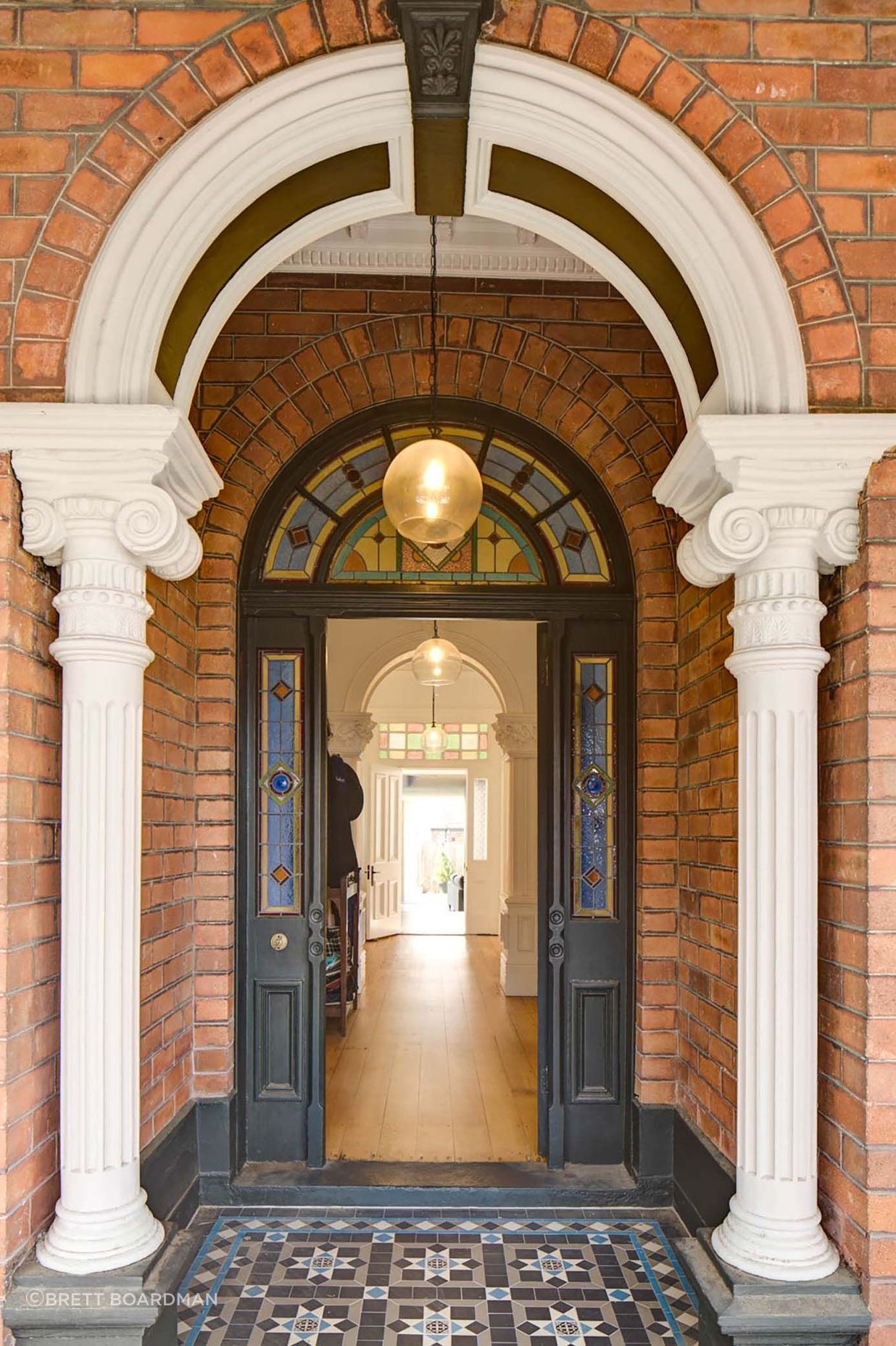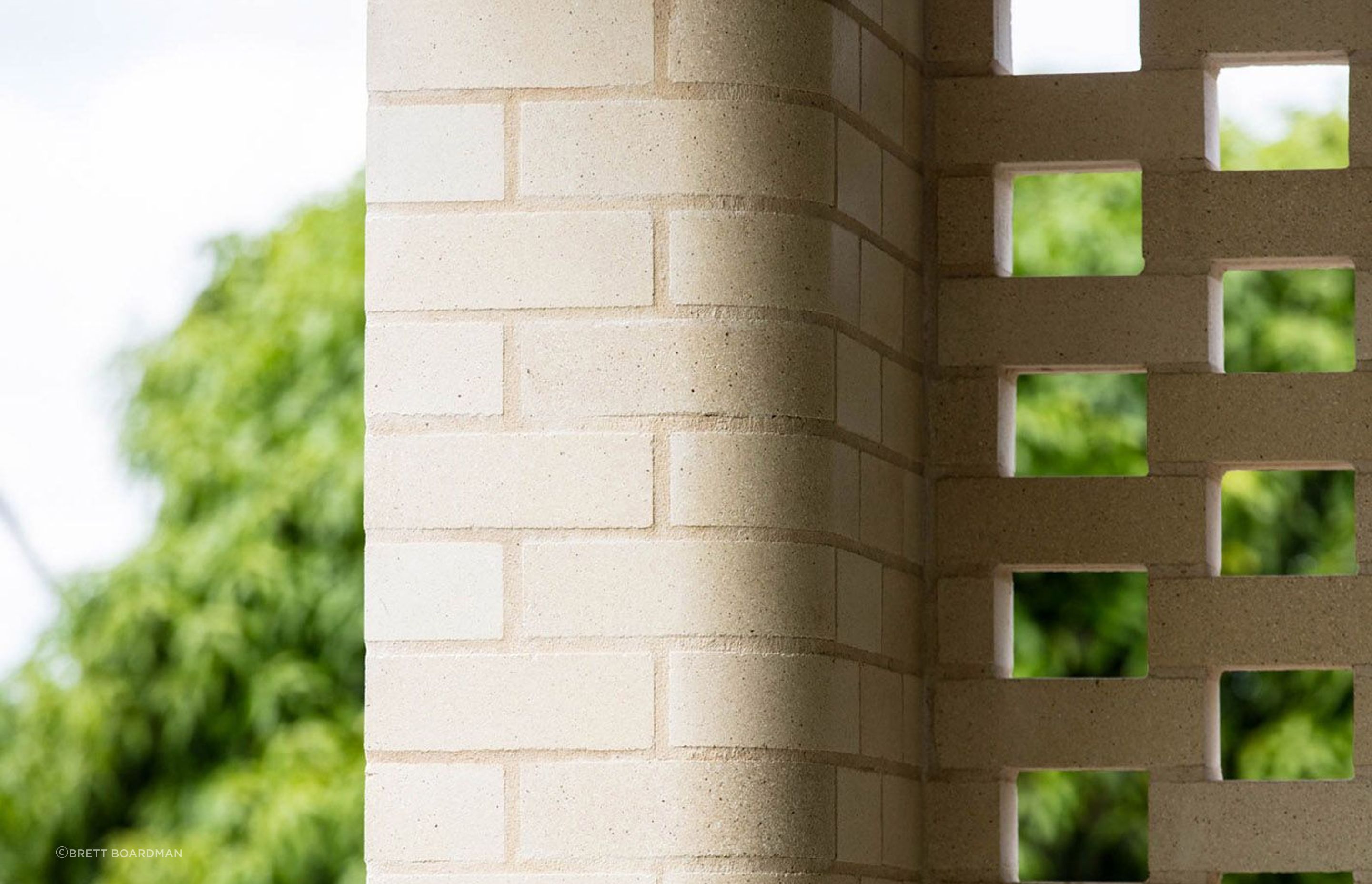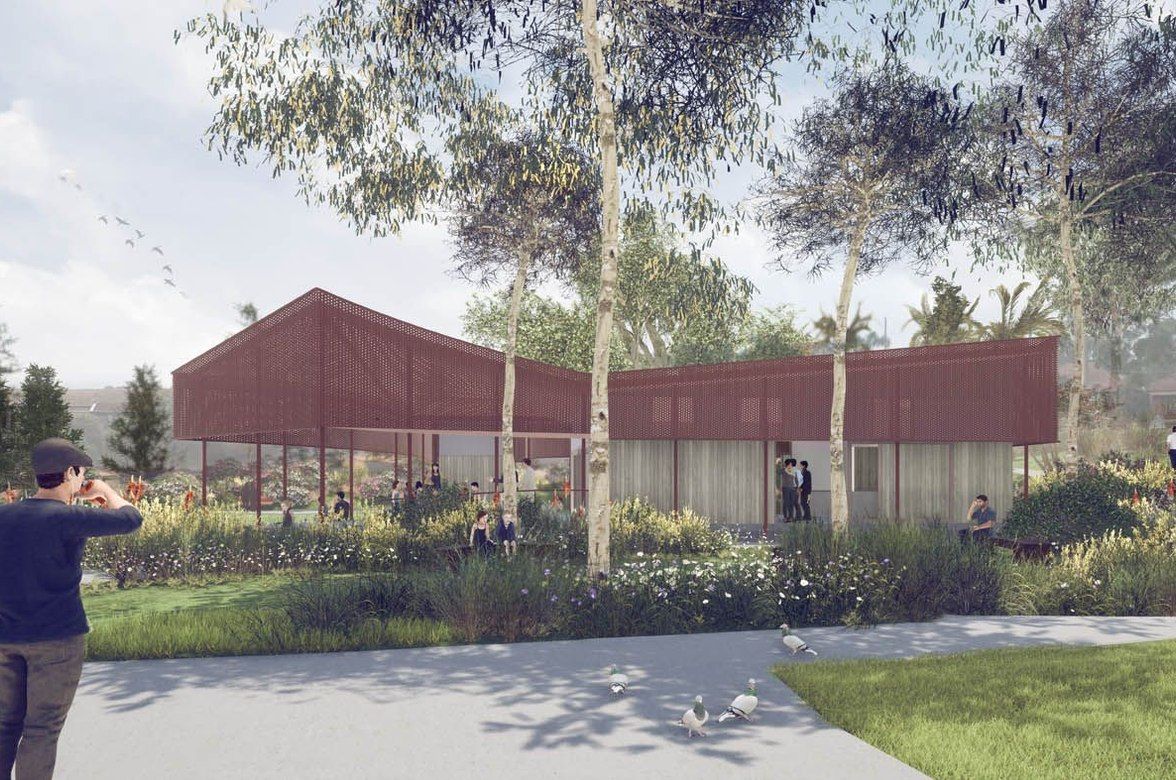Dulwich Hill Double
By Sam Crawford Architects

2020 Wan Country / Dulwich, NSW
Dulwich Hill Double consists of alterations and additions to a Federation era house; updating, restoring and adding to the dwelling to accommodate three generations of the one family. Unsympathetic additions from over the years have been removed and the original house restored to former glory, but now housing the children’s bedrooms and bathroom as well as small self-contained apartment for the family matriarch. A contemporary brick and lightweight clad addition has been added to the rear of the dwelling, consisting of open plan living spaces and kitchen downstairs, and main bedroom and study suite upstairs.
The rear wing is connected to the original dwelling via a breezeway between two courtyards. The white, highly decorative hallway of the original dwelling gives way to the fully glazed walls of the breezeway leading into a dramatic double height curved void. This opens where the stair meets the central hall and tapers towards the living spaces, drawing the eye and the occupant down a set of stairs between two black clad boxes in which concealed doorways provide access to service areas and a children’s playroom. At the end of the hall the house expands into the living dining and kitchen area where a much larger void over the dining room draws light and allows for cross ventilation. No air conditioning is used in the dwelling and during daylight hours internal spaces are naturally lit, even on an overcast day. The brick column in the centre of the rear façade mediates between the house and the yard, creating a sense of enclosure whilst still allowing a strong connection between internal and external spaces.
Project Team
Sam Crawford, Jarad Grice, Aine Dowling, Ken Warr
Builder
Build by Design
Consultant Team
Structural Engineer – Cantilever
Hydraulic Engineer – ITM Design
PCA – Hackett Certification & Fire Consulting
Council
Inner West Council
Photographer
Brett Boardman






















More projects from
Sam Crawford Architects
About the
Professional
Established in 1999, Sam Crawford Architects (SCA) is a design driven architectural practice based in Sydney, Australia. Over the last 20 years, we have established a well-earned reputation for design excellence in residential, cultural and public projects. In addition to our expertise in these areas, we’re also commencing our work in the education sector with both private and public clients.
Our work has been widely published, nationally and internationally and has been recognised in numerous local, state and national awards from the Australian Institute of Architects, Australian Timber Design Awards, Local Government Heritage, Conservation and Urban Design as well as numerous industry awards & commendations.
PeopleOur team is led by Practice Principal and Design Director, Sam Crawford. Alongside the recognition for his built work Sam is highly regarded within the architectural profession. He has led humanitarian architectural projects, conducted gallery based and built research projects, been invited to serve as head-juror for the Australian Institute of Architects (AIA) Awards, and was a joint creative-director of the 2014 Australian Institute of Architects National Conference. Sam is co-chair of the Australian Institute of Architects’ Medium Practice Forum, and a member of the Government Architect NSW State Design Review Panel.
With a practice of our size, clients can be assured that Sam is intimately involved in each project. We work in an open-plan studio environment in collaborative teams to ensure the smooth delivery of projects across all scales. Our team is comprised of highly skilled professionals, graduates and students. This mix of team members ensures that each project benefits from the close attention of a dedicated project architect with a support team to efficiently deliver the project. We also have an experienced and dedicated documentation and detailing expert who brings extensive experience of construction detailing to each project.
- Year founded1999
- Follow
- Locations
- More information



