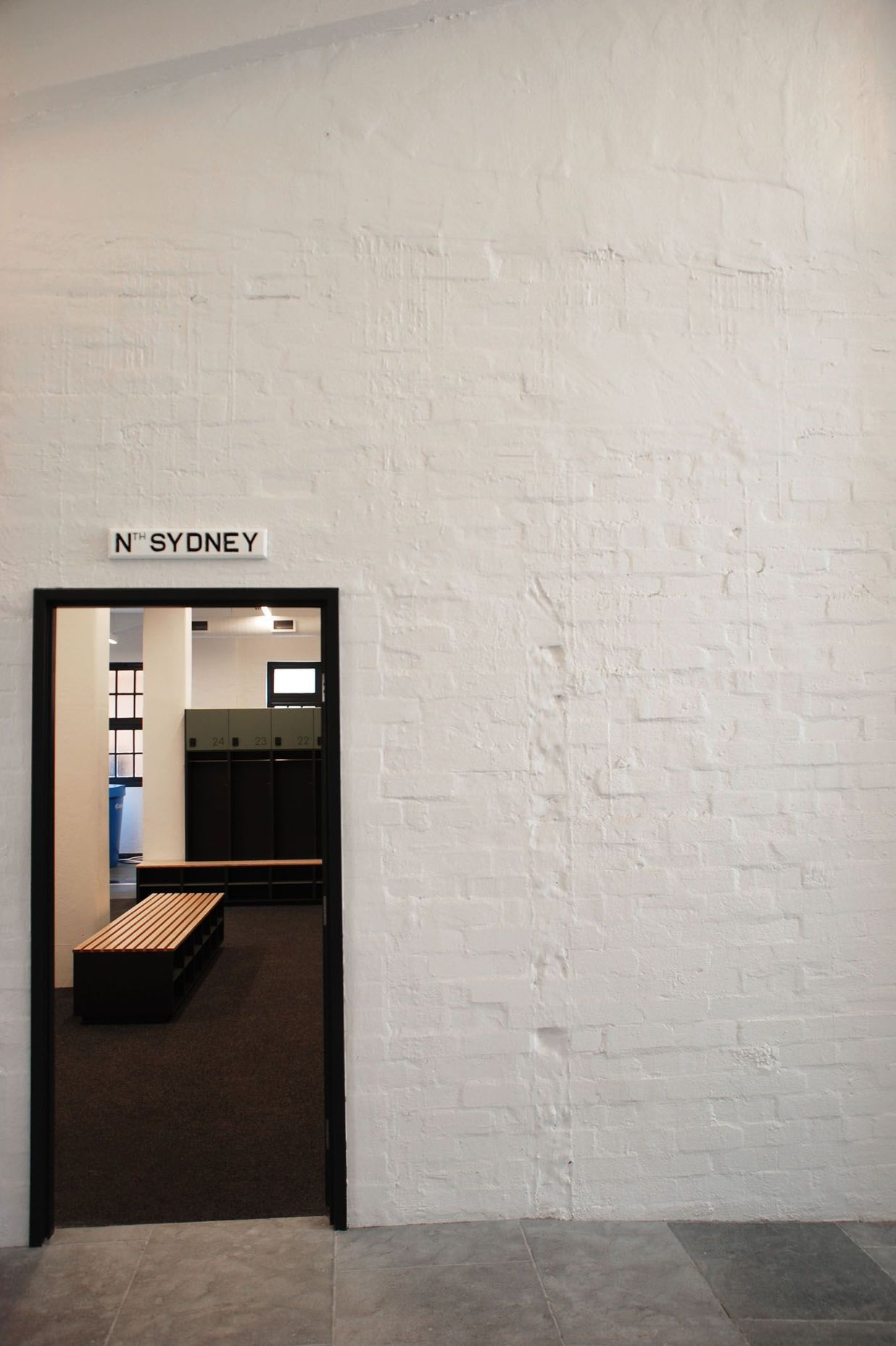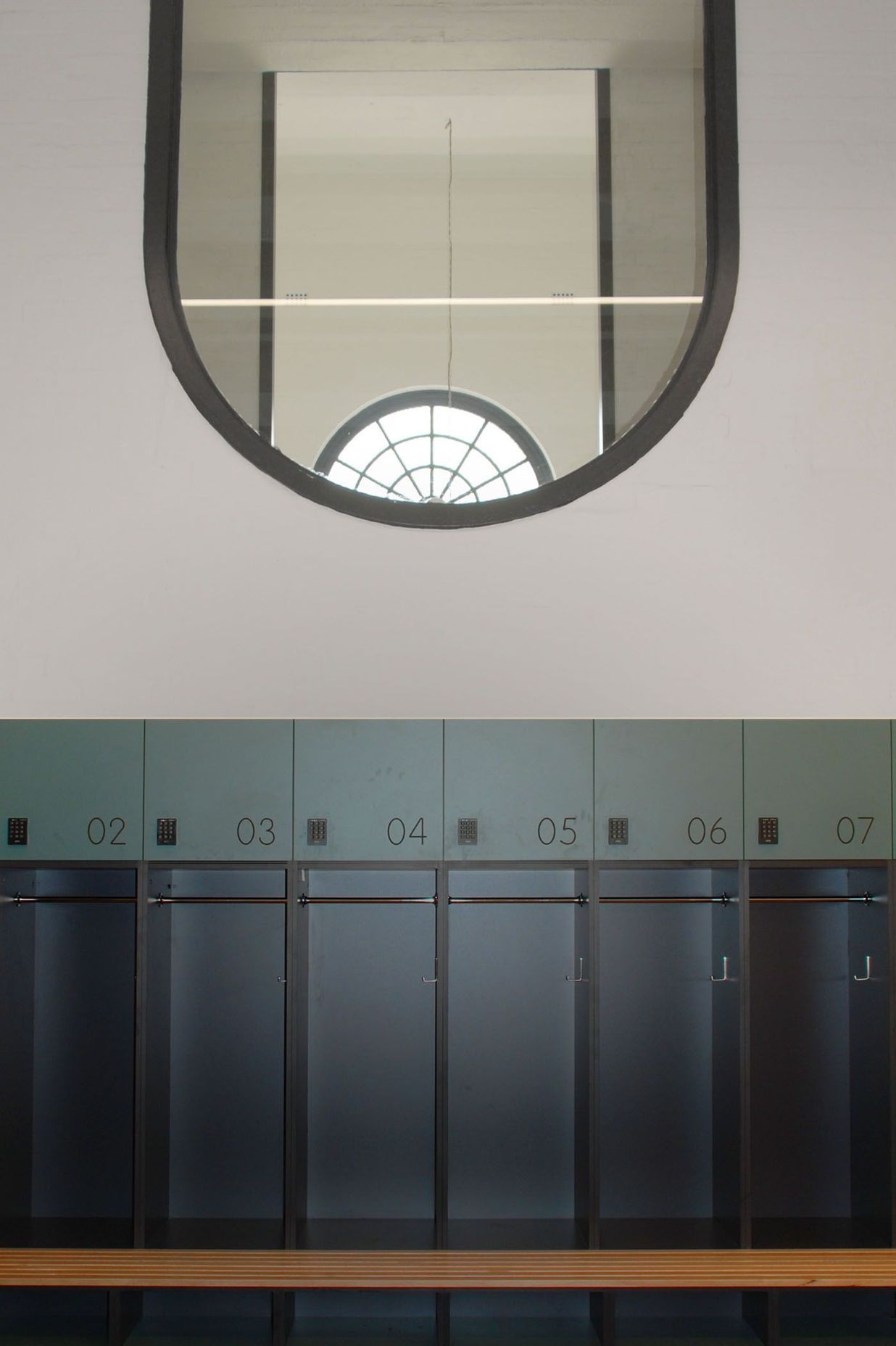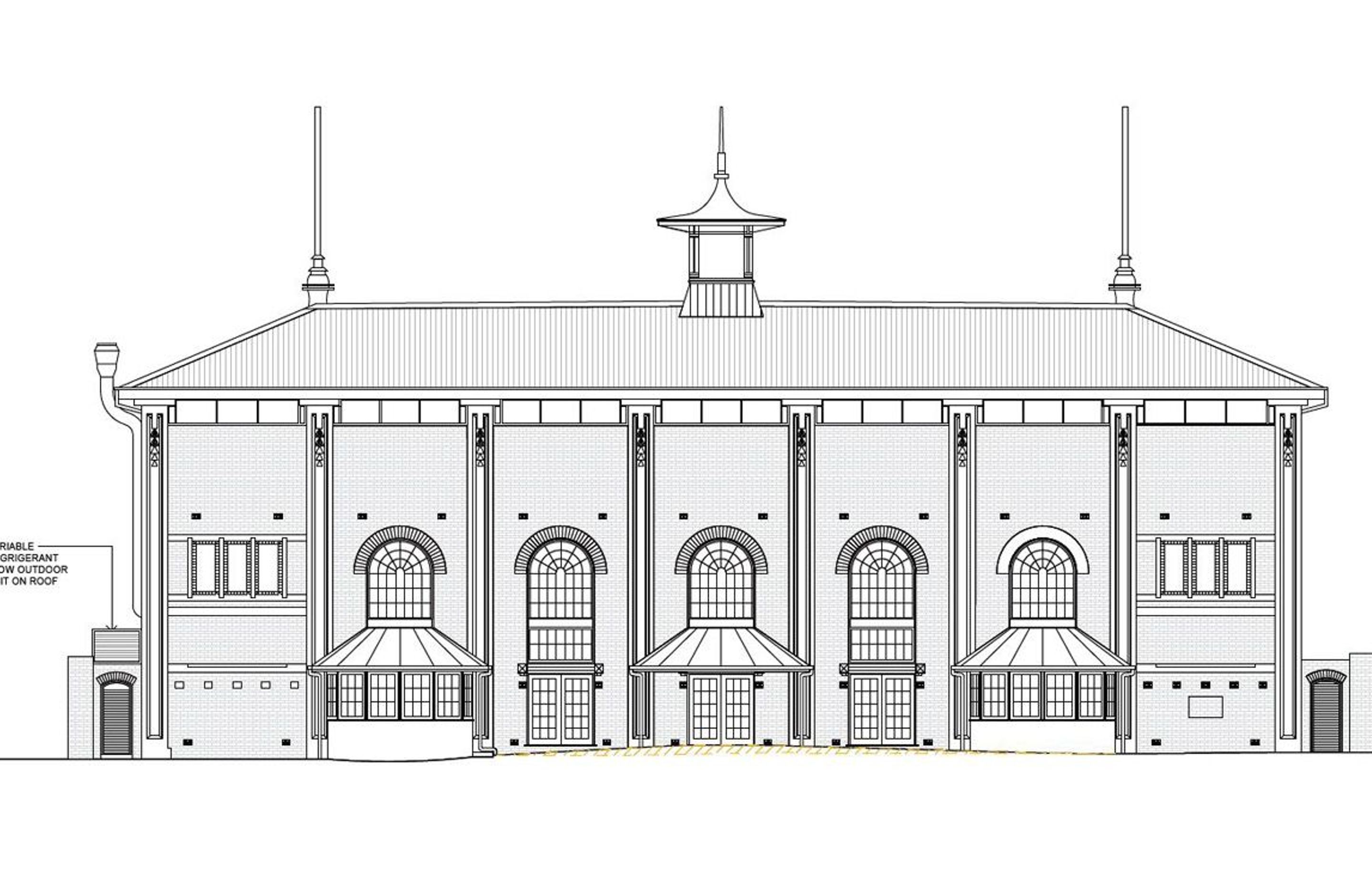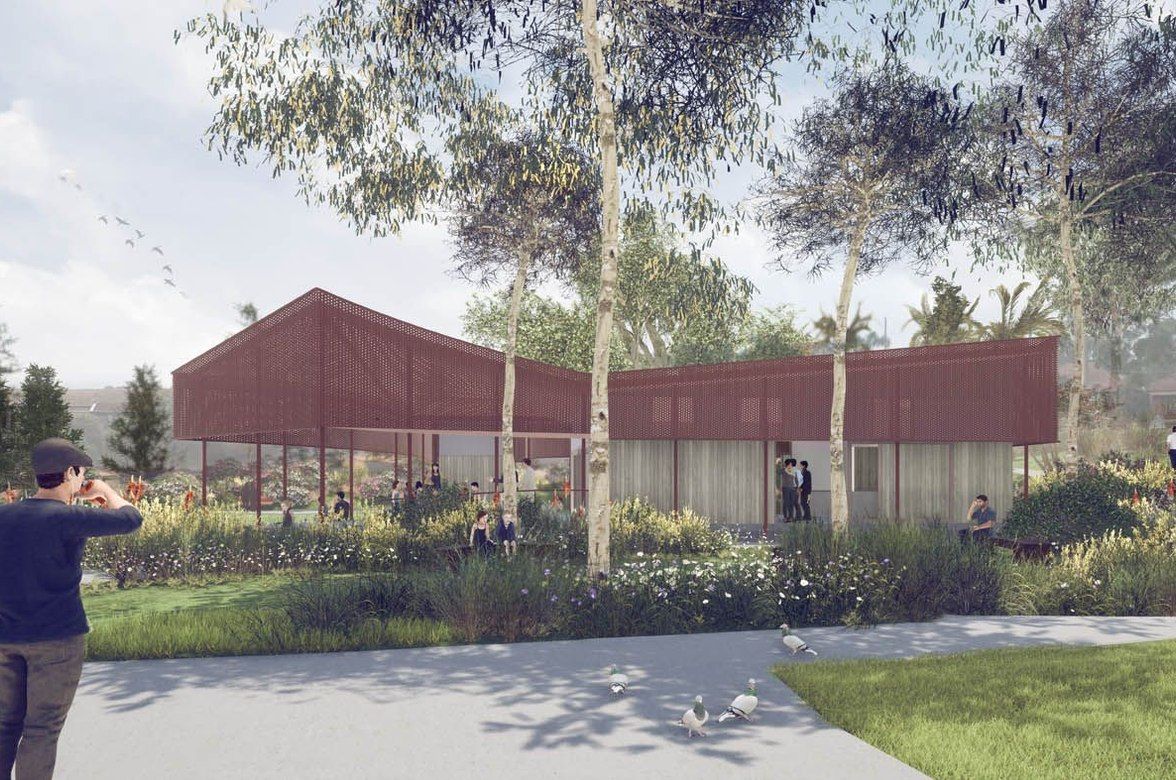Duncan Thompson Stand
By Sam Crawford Architects

2017
Gorual Country / North Sydney, NSW
The Duncan Thompson Stand is located in the north west section of North Sydney Oval in St Leonards Park, North Sydney. Built in 1929, it was the largest suburban grandstand in the state at that time.
The existing facility had become dilapidated over the years and no longer met the needs of its users. North Sydney Council engaged Sam Crawford Architects to upgrade the player amenities to enable hosting of first-class sports matches and events at the venue.
The works included upgrades to the team dressing rooms, match official dressing rooms, player’s medical facilities and anti-doping facilities.
These player facilities are designed within the current envelope to preserve the heritage values of the existing architecture, whilst also integrating principles of sustainable design.
Project Team
Sam Crawford, Charlotte Evans, Gabrielle Pelletier
Consultants
Accessibility & BCA – AED Consulting
Heritage – Cab Consulting
Hydraulic Engineers – Partridge Partners
Mechanical, Electrical + Fire – Evolved Engineering
Quantity Surveyor – Bylett and Associates
Structural Engineer – Professor Max Irvine
Builder
Bermagui Constructions
Client
North Sydney Council








More projects from
Sam Crawford Architects
About the
Professional
Established in 1999, Sam Crawford Architects (SCA) is a design driven architectural practice based in Sydney, Australia. Over the last 20 years, we have established a well-earned reputation for design excellence in residential, cultural and public projects. In addition to our expertise in these areas, we’re also commencing our work in the education sector with both private and public clients.
Our work has been widely published, nationally and internationally and has been recognised in numerous local, state and national awards from the Australian Institute of Architects, Australian Timber Design Awards, Local Government Heritage, Conservation and Urban Design as well as numerous industry awards & commendations.
PeopleOur team is led by Practice Principal and Design Director, Sam Crawford. Alongside the recognition for his built work Sam is highly regarded within the architectural profession. He has led humanitarian architectural projects, conducted gallery based and built research projects, been invited to serve as head-juror for the Australian Institute of Architects (AIA) Awards, and was a joint creative-director of the 2014 Australian Institute of Architects National Conference. Sam is co-chair of the Australian Institute of Architects’ Medium Practice Forum, and a member of the Government Architect NSW State Design Review Panel.
With a practice of our size, clients can be assured that Sam is intimately involved in each project. We work in an open-plan studio environment in collaborative teams to ensure the smooth delivery of projects across all scales. Our team is comprised of highly skilled professionals, graduates and students. This mix of team members ensures that each project benefits from the close attention of a dedicated project architect with a support team to efficiently deliver the project. We also have an experienced and dedicated documentation and detailing expert who brings extensive experience of construction detailing to each project.
- Year founded1999
- Follow
- Locations
- More information



