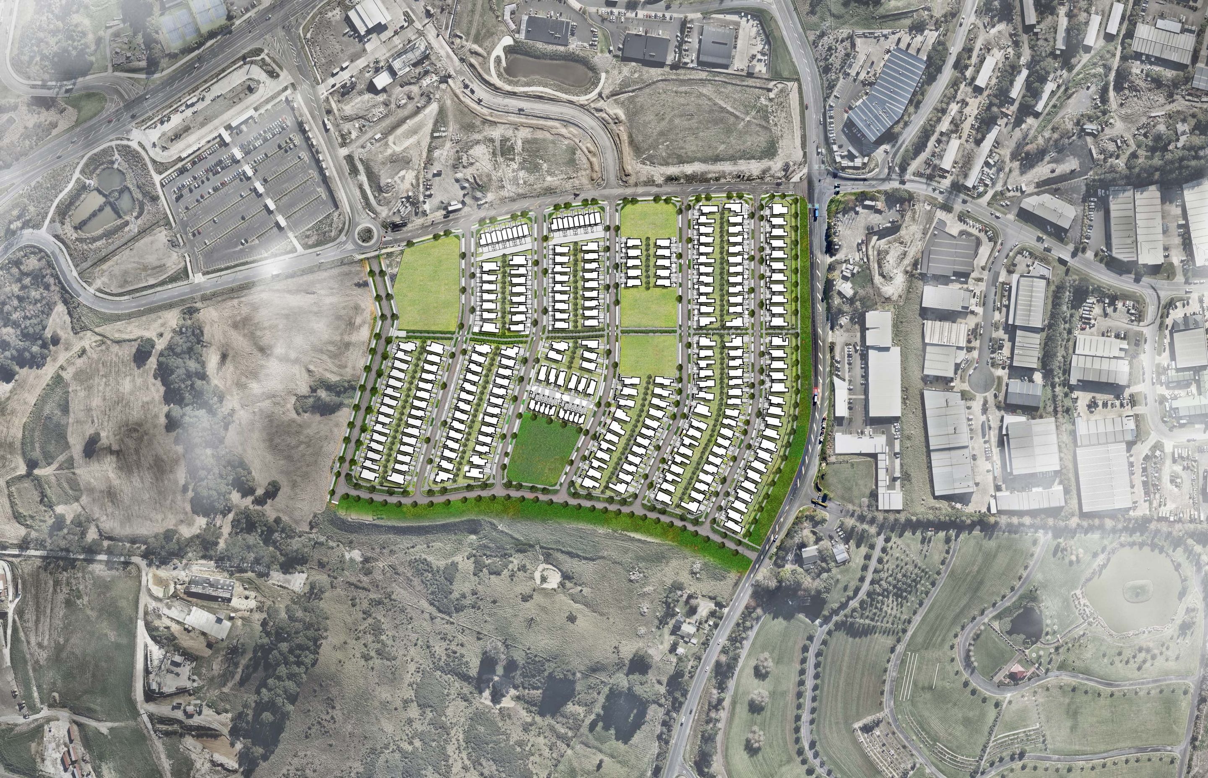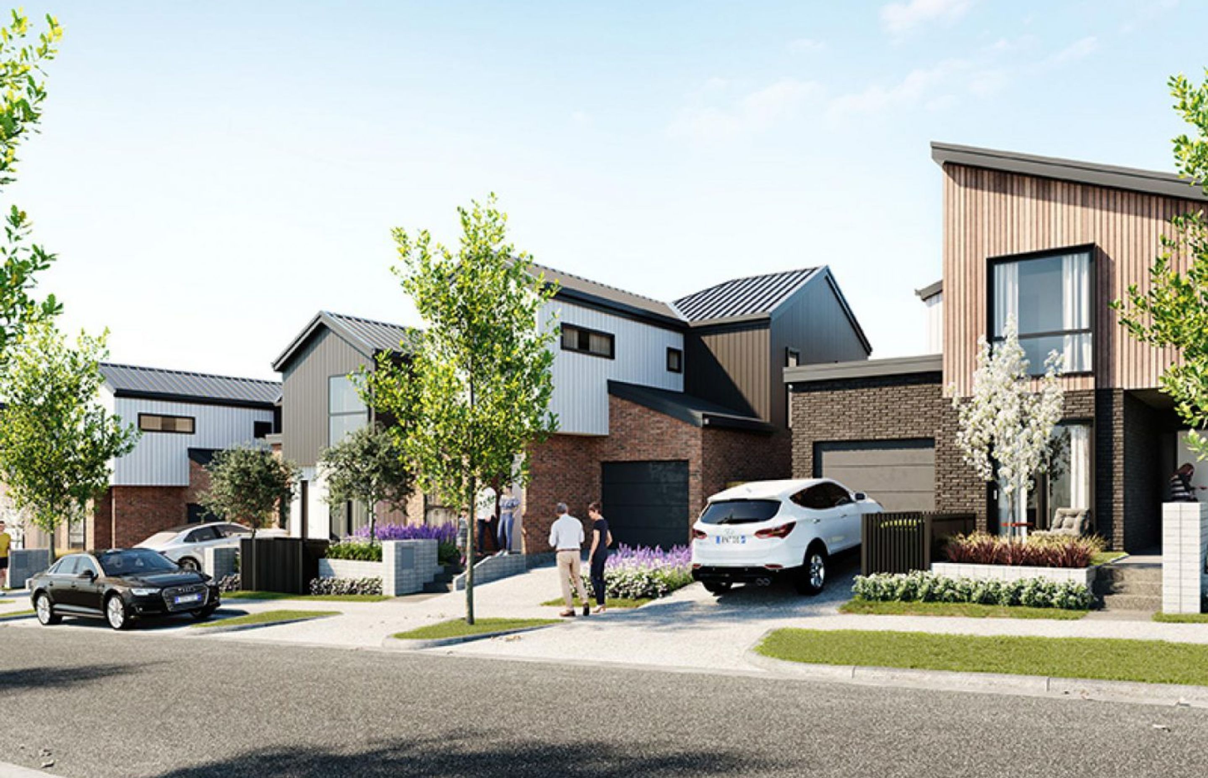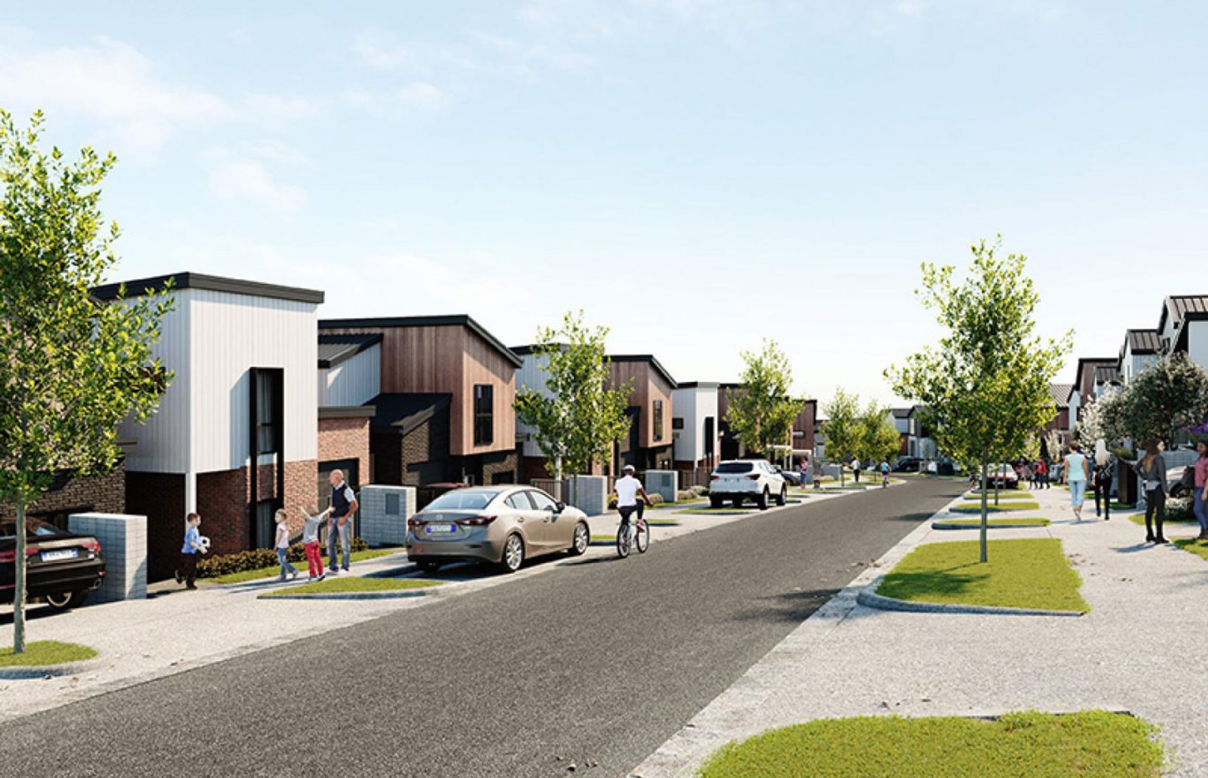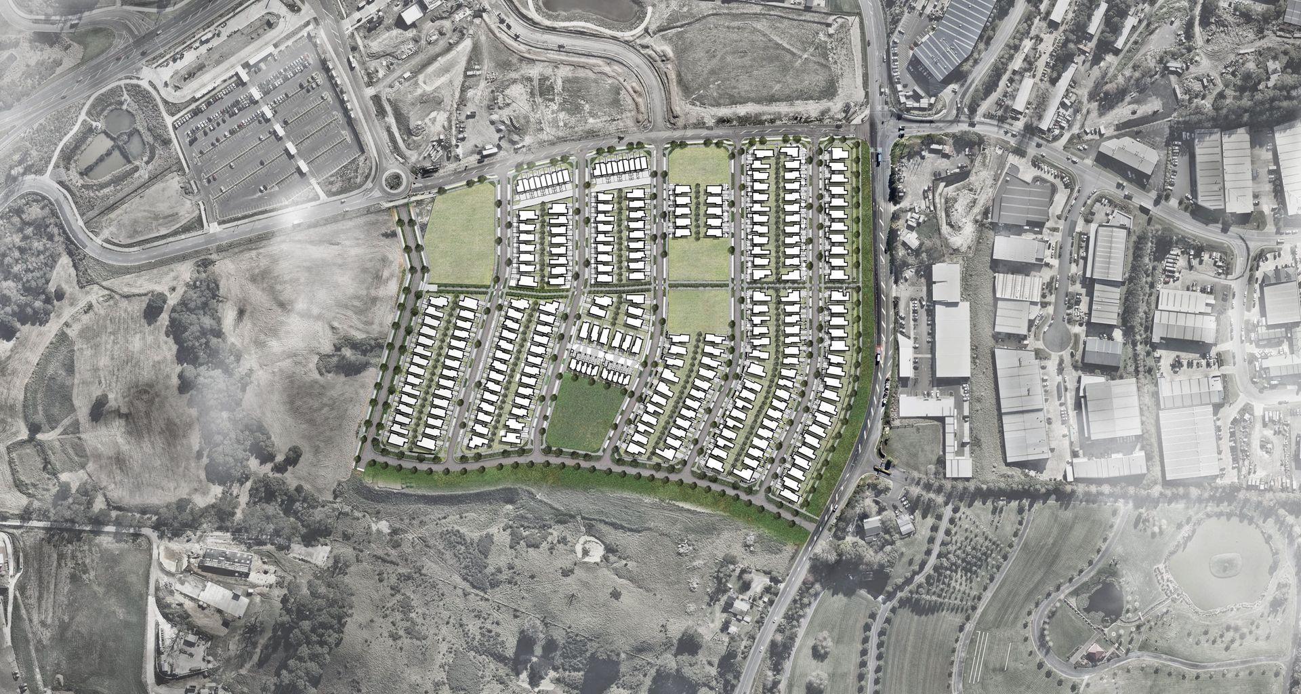



East Coast Heights is a medium density residential development in Silverdale, Auckland. The site is located in close proximity to Hibiscus Coast Bus Station, Northern Motorway, and it is a comfortable distance to Silverdale Pioneer Village.
With an overall area of 26ha, the site has been divided into five separate stages. Stage one and stage two have been developed through the concept, preliminary, and developed design stages. A number of lots have received Building Consent approval and are now under construction. The Construkt team involvement has been extensive through all stages of design – dedicated to achieve a high quality outcome.
With the vision to create a positive contribution to Silverdale by creating a vibrant neighbourhood with strong architectural character, Construkt established a connected grid that corresponds to the site characteristics and to the wider context, alongside a number of house typologies that are designed to suit the contour of the site. Key design elements include a reserve area for recreation and community interaction, interconnected pedestrian links providing comfortable access to nearby amenities, compact residential lots, and various house designs promoting diversity and affordability.
No project details available for this project.
Request more information from this professional.



Welcome to Construkt, an Auckland based design practice with a strong track record in masterplanning, urban design and architecture. Established in 2005, the company is led by the four directors and two principals, with 28 staff in total.
We are committed to design and place-making excellence, and believe that producing great work requires close collaboration between the client and architect. We put ourselves in our clients’ shoes and welcome their input as a crucial part of the design process.
Start you project with a free account to unlock features designed to help you simplify your building project.
Learn MoreShowcase your business on ArchiPro and join industry leading brands showcasing their products and expertise.
Learn More