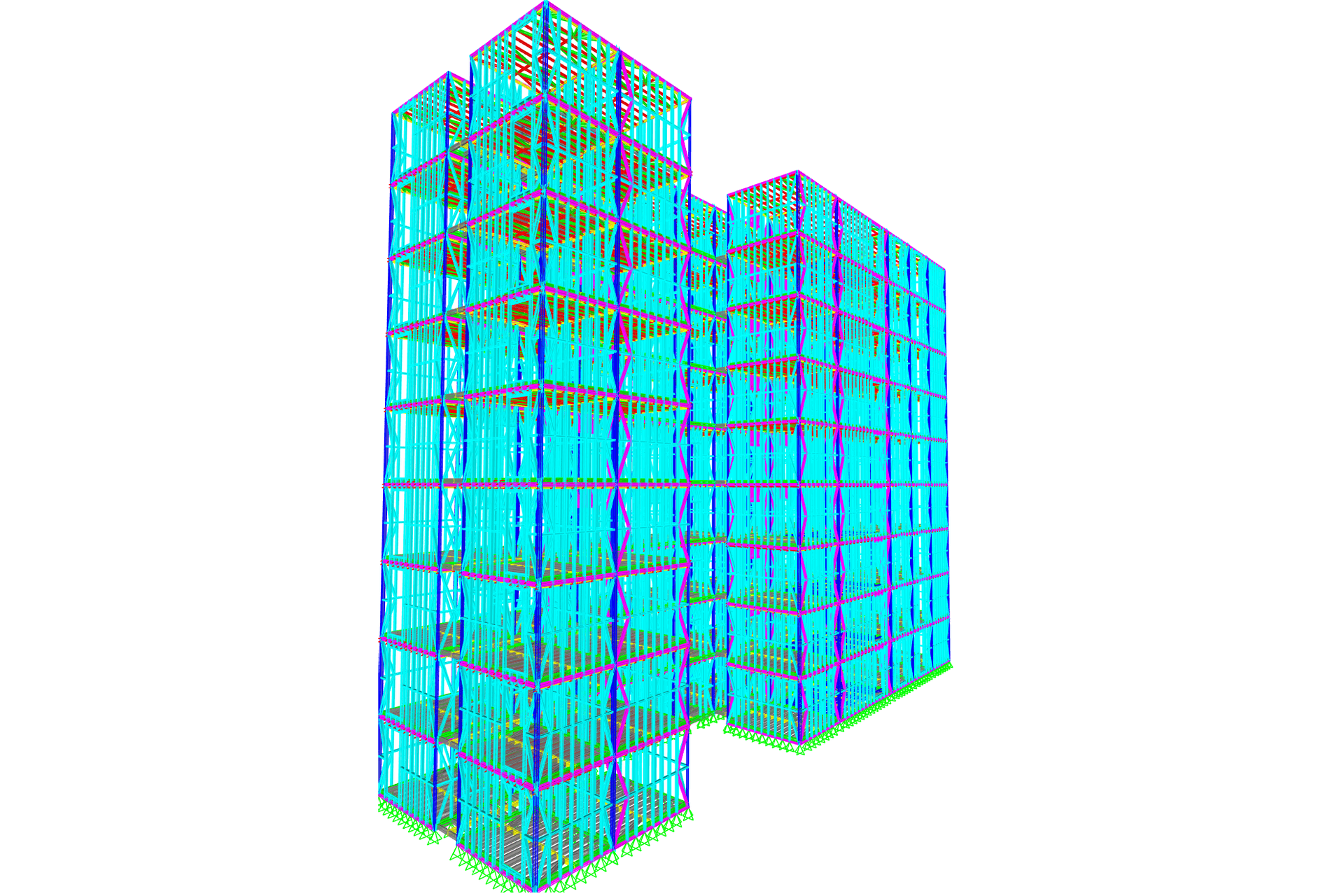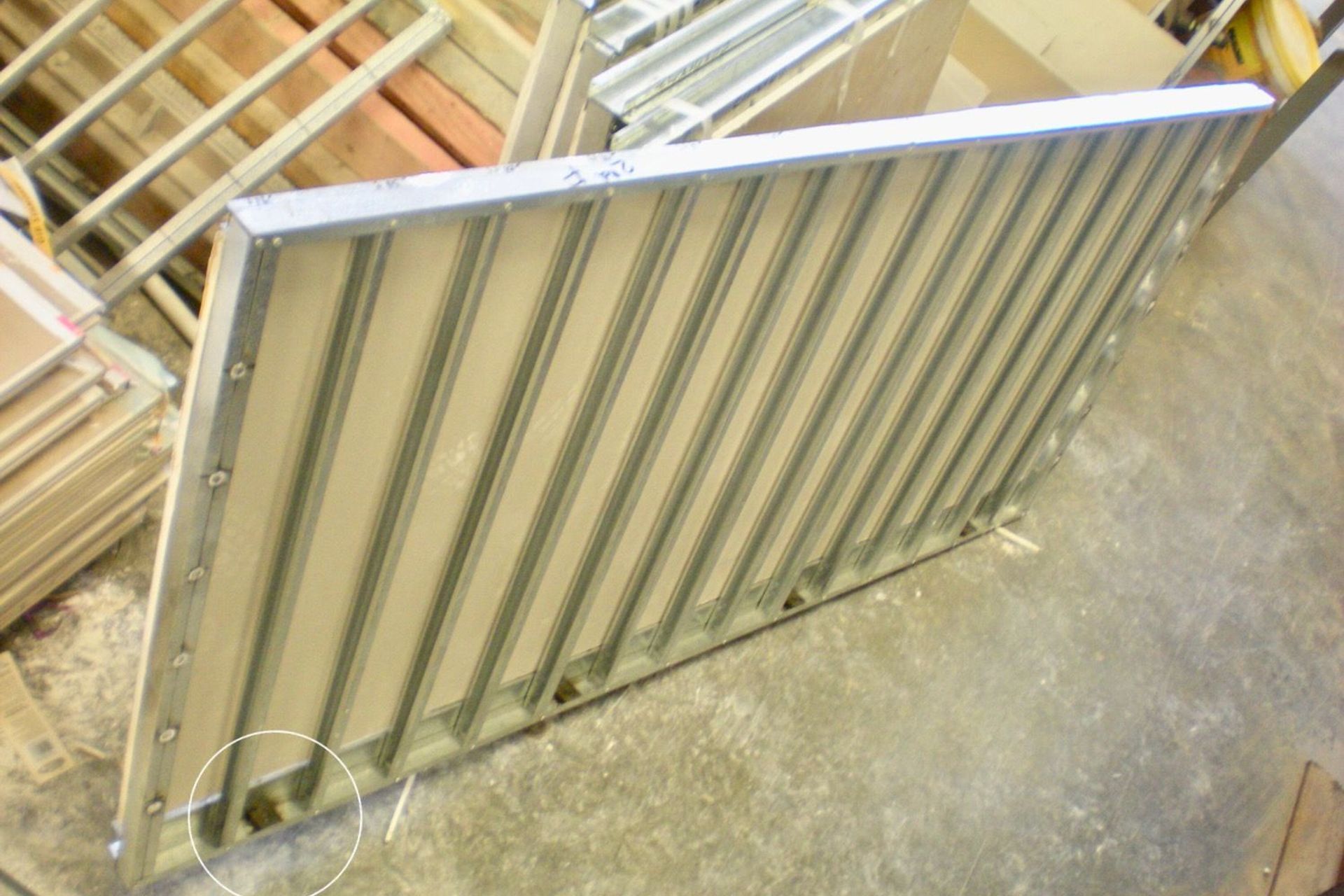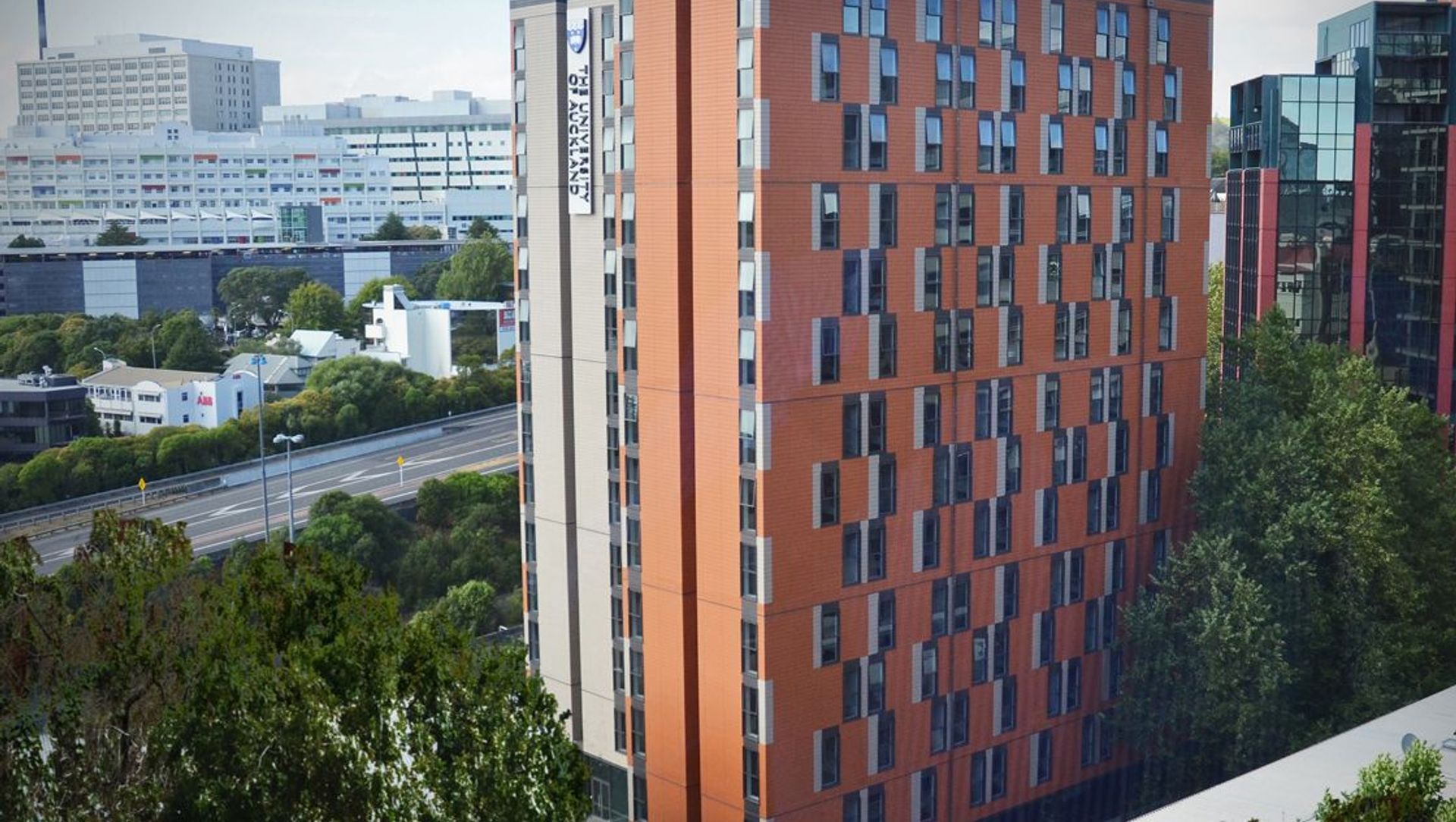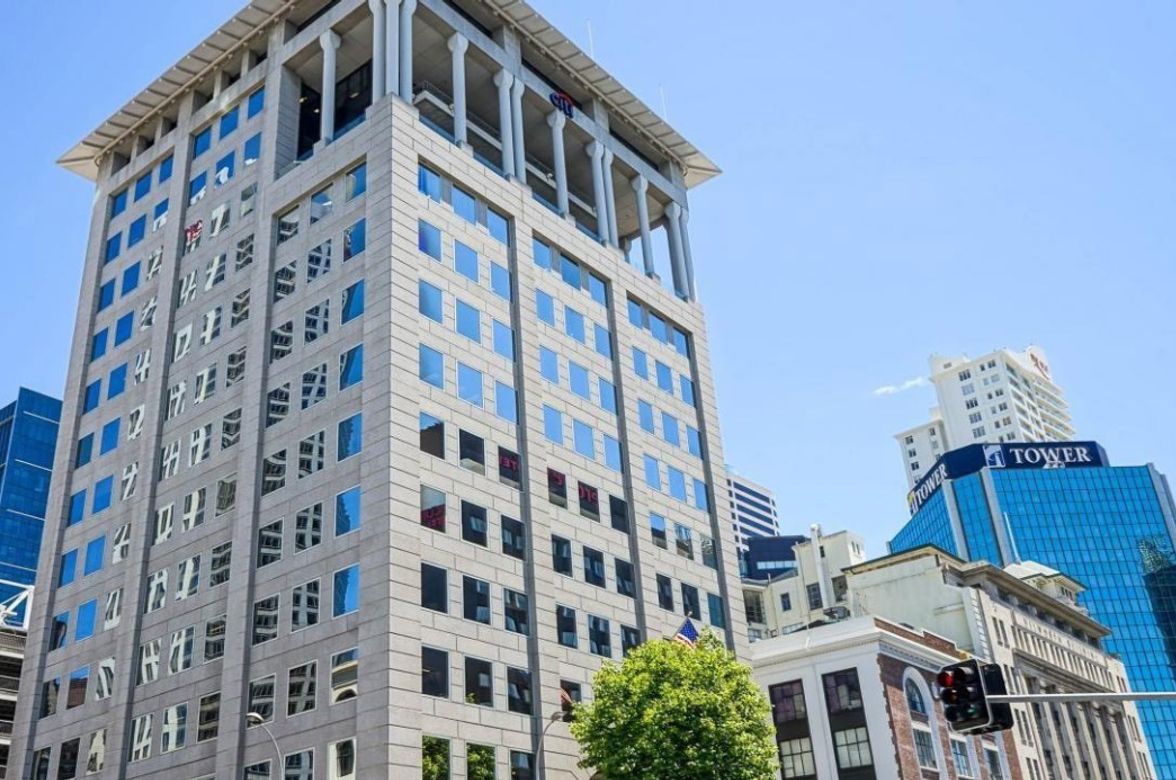EXISTING PREFABRICATED TIMBER MODULES
Elam University Hall is an existing fourteen-storey high-rise student accommodation building with 468 prefabricated timber modules supported by separate conventional concrete and steel structures. The University of Auckland is the owner of the Elam University Hall building. Dr John Jing, Founder and Director of Tino Structures worked closely with The University of Auckland’s research team, led by Professor Charles Clifton, in a recent project to carry out an alternative modular design of the structure of the existing building and demonstrate compliance with Clause B1 of the New Zealand Building Code (NZBC).
AN ALTERNATIVE DESIGN FOR EARTHQUAKE RESISTANCE
The alternative design included volumetric bedroom, bathroom, corridor, stair and lift shaft modules prefabricated with light steel wall, ceiling and floor frames. This also included partial fitouts, building services, acoustic and thermal insulation, fire protection and building enclosure elements. The modules were stacked directly on top of each other and designed for resilience to major earthquakes without the need for any separate conventional concrete and steel support structures.
SEISMIC DAMAGE-RESISTANT SYSTEM
The alternative seismic design incorporated Dr John’s Seismic Damage-Resistant System (SDRS). This is the first of its kind in the world and has been under ongoing research and development at The University of Auckland since 2008. The SDRS consisted of light steel K- and X-braced wall frames and ceiling and floor diaphragms, as well as horizontal and proprietary vertical inter-module connections. The studs, braces, diaphragms and horizontal inter-module connections are secondary seismic-resisting elements that were designed to remain fully elastic (i.e. no damage) and stable in all loading cases, including overstrength of primary seismic-resisting elements in accordance with AS/NZS 1170.0:2002, AS/NZS 1170.1:2002, AS/NZS 1170.2:2011, NZS 1170.5:2004 and AS/NZS 4600:2018.
MODULES SLIDE DURING A MAJOR EARTHQUAKE
The upper and lower modules at each floor were connected using the proprietary vertical inter-module connection devices. These are the primary seismic-resisting elements and allow the modules to slide relative to each other during a major earthquake to provide equivalent ductility and dissipate up to 80% of the seismic input energy through kinetic friction and rubber hysteretic damping, with no structural damages expected anywhere within the building, including the devices themselves. Once the earthquake has ended, each module will be able to self-centre within a tolerance of 5mm for immediate occupancy of the building.
STRUCTURAL DAMAGE AVOIDED
In the alternative design, wind loading was also considered to AS/NZS 1170.2:2011. The earthquake loading at a structural ductility factor of unity was much more critical than wind in both the transverse and longitudinal directions. However, Dr John’s SDRS was able to provide an equivalent ductility factor of up to 4, which means a reduction of the earthquake loads by up to 75%. For the Elam University Hall building, the wind dominated the design in the transverse direction at an equivalent ductility factor of 3, which means a reduction of the earthquake loads by 67% through Dr John’s SDRS. However, in the longitudinal direction, the earthquake was still more critical than wind even at an equivalent ductility factor of 4 due to a much smaller windward and leeward surface area of the narrow, rectangle-shaped building. However, the earthquake loads were limited by Dr John’s SDRS at a sufficiently low level to avoid structural damages and achieve immediate occupancy of the building after the earthquake.
WHAT OUR CLIENTS SAY...
“I have known Dr John Jing for more than 12 years. I worked with Dr John on the seismic damage resistant system for modular steel structures. This project was started in 2008 and completed in 2016 and involved creating a specialist rubber sliding unit that can be placed between cold formed steel modules in a multi-storey stack of such modules, allowing them to slide relative to each other within controlled limits during a severe earthquake, with the stack coming back to its original position at the end of the shaking.
This significant advancement enables the development of highly earthquake resistant, multi-level modular light steel framed construction that will withstand a severe earthquake without significant structural damage or residual offset of the modules in the stack.
This gives a significant advantage over existing systems which either need to be held together within a heavy steel framework or will suffer significant damage to the bottom module in the stack or residual offsets between successive modules from a severe earthquake.
Working closely with Dr John, the outcome provided us with the successful development of rubber sliders and the system using these sliders and verification of the performance of the sliders and the system through experimental testing of the slider components, we also produced a 1/4 scale three storey system and numerical model.
Dr John’s focus and dedication to the project gave us the ability to clearly conceptualise what he wanted to achieve and develop a comprehensive research programme to successfully meet all the objectives. Dr John is a smart thinker and very capable engineer and was a pleasure to work with.”
— Professor Charles Clifton, Fellow of Engineering New Zealand (FEngNZ), Associate Professor of Civil Engineering at The University of Auckland - specialising in the performance of steel and composite steel/concrete structures in severe earthquake and severe fire cases
A SAFER, MORE RESILIENT AND SUSTAINABLE BUILDING
Through the alternative design, we achieved a safer, more resilient and sustainable building at a significant saving of both construction costs and time compared to other options currently available anywhere. Recently, Massey University carried out a detailed cost-comparison study. All the building elements of both the as-built and alternative designs for the Elam University Hall building were measured and priced by the Massey University team, including a senior quantity surveyor, in accordance with NZS 4202:1995 using the commercial software, CostX.
CONSTRUCTION COST SAVINGS
It was concluded that the alternative design using Dr John’s SDRS created an 8.31% (NZ$1,024,576.00) saving of the overall construction cost compared to the as-built design. A side-by-side view of the financial findings was recently published by Massey University in an international journal.



















