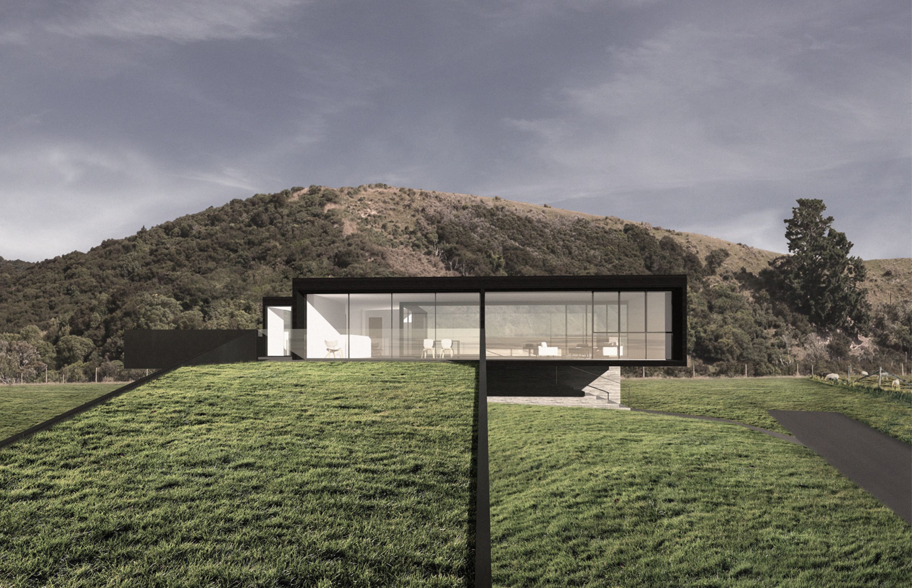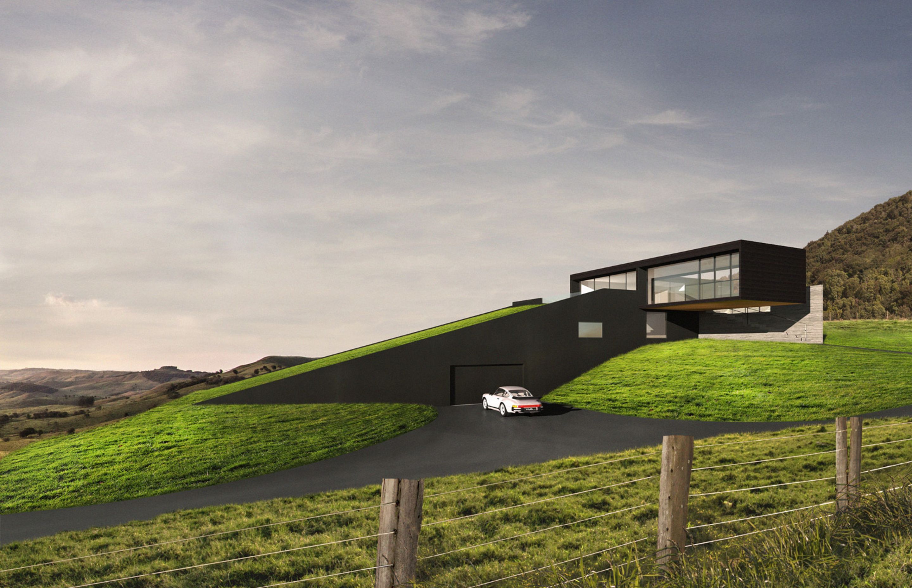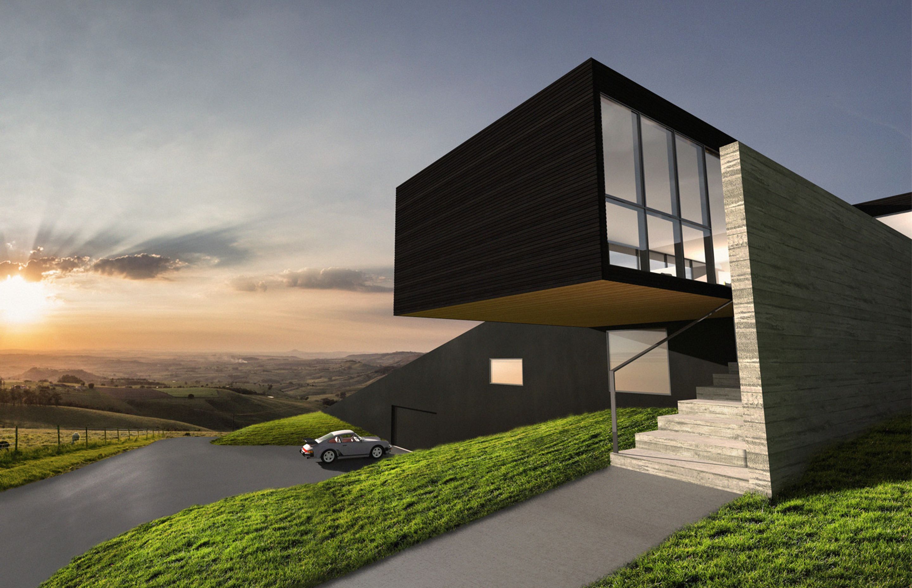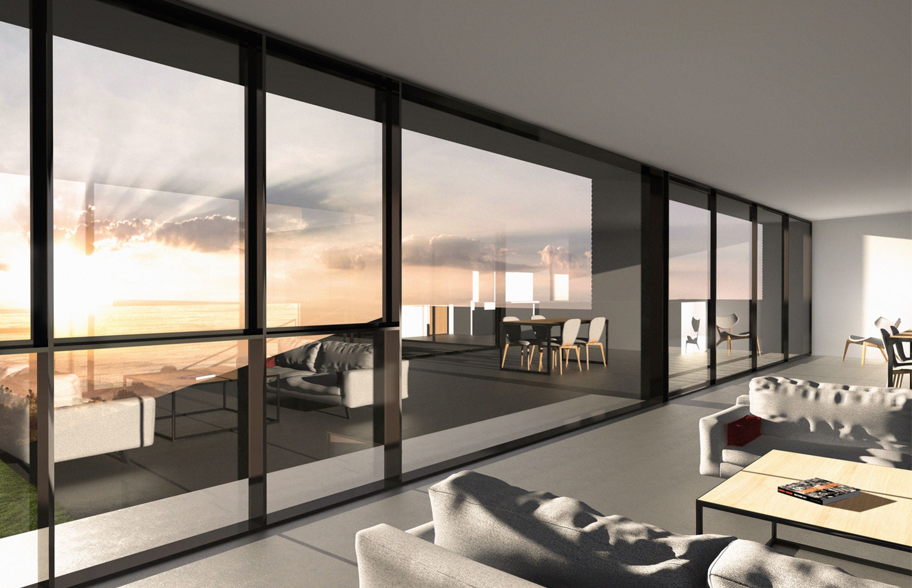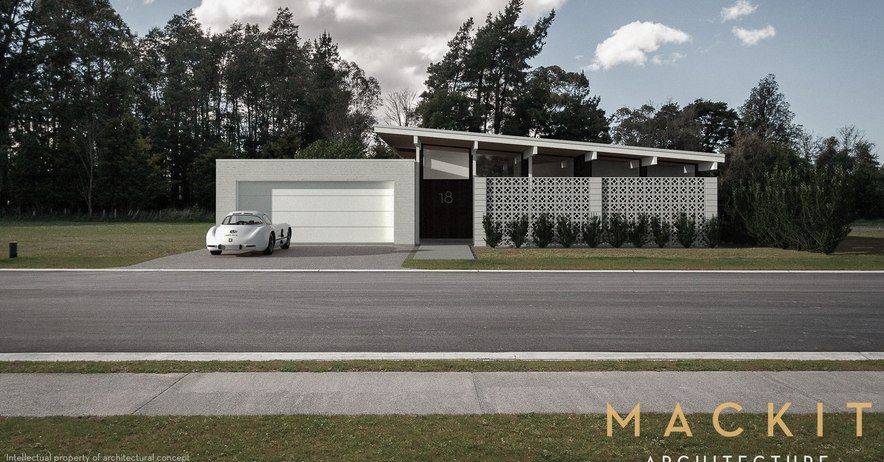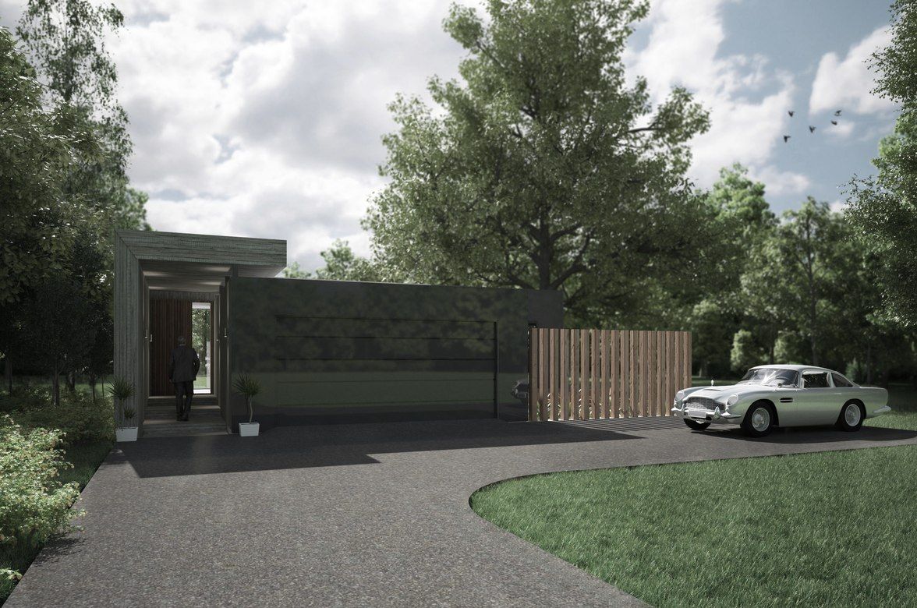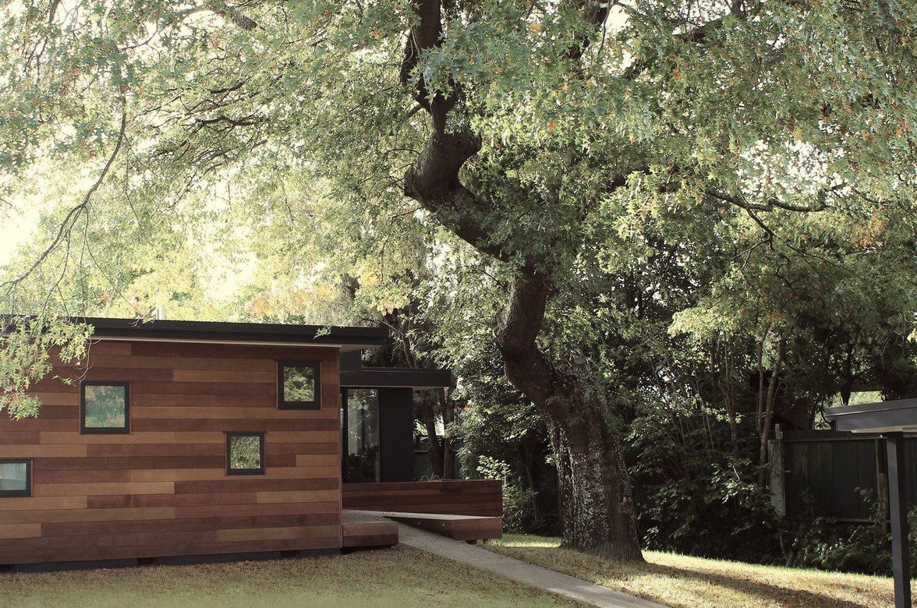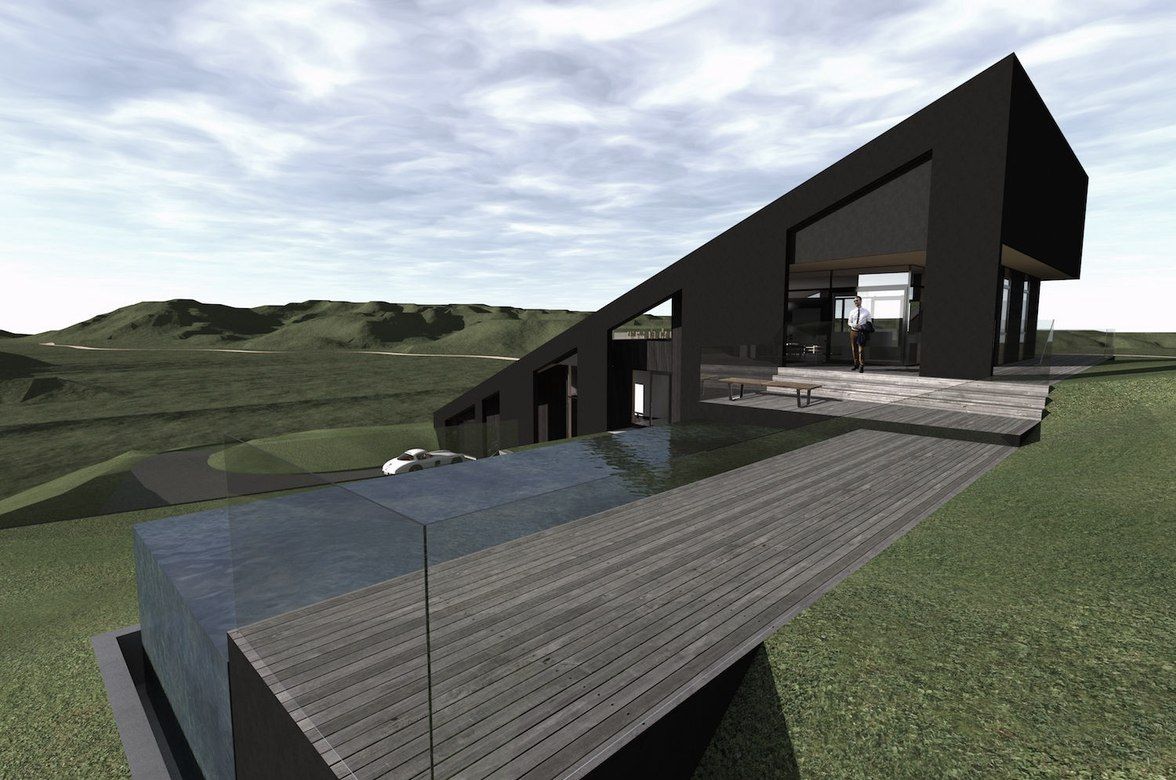Napier House | Hawke's Bay
By Mackit Architecture
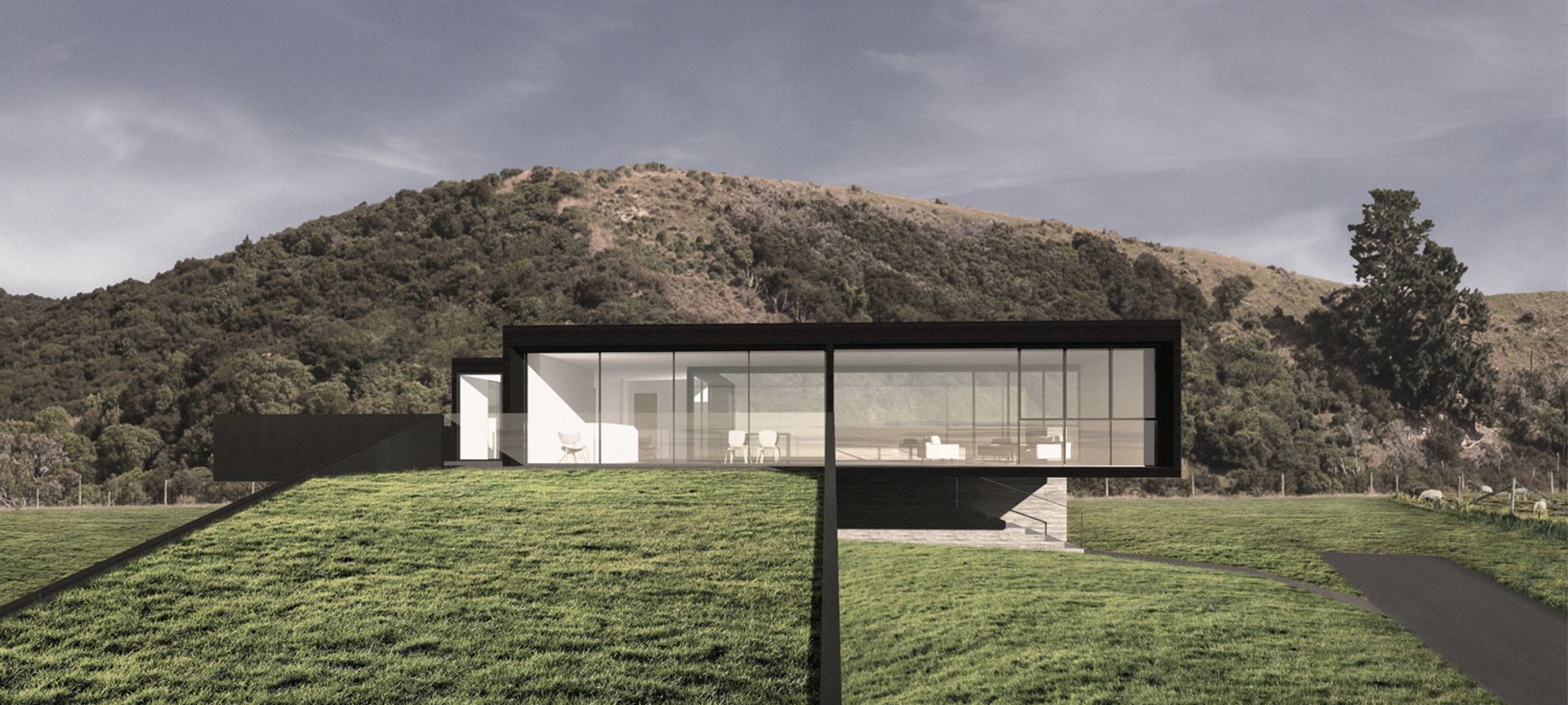
The architectural form of this conceptual family home, situated on a large hillside site with expansive views, suggests that it isn’t concerned with the rural vernacular.
Composed of a cantilevered rectangular pavilion atop an angled green roof, the architecture is both integrated and juxtaposed with the surrounding landscape. The home seemingly emerges as a continuation of the hillside contours. This architectural landscape, supported by monolithic, dark plaster-finished walls, envelops split-level floors that gradually rise up whilst following the natural path of the land. Client-specific compartmentalisation of the space results in three double bedrooms, the main bathroom, large secondary living space, rumpus room with kitchenette and bathroom, office and a double garage.
Gracefully balanced atop this landscape, capturing breathtaking views and all-day sun, rests the black-stained cedar and glass-clad pavilion. This modern, open-plan, upper level houses the living/dining/kitchen space adjacent to the master suite. Outdoor living areas, confined within the trajectory of the plaster walls below, intersect the upper level and provide multiple areas sheltered from the elements.
An adjoining adjoining dramatic entranceway, offset from the pavilion, An adjoining dramatic entranceway, offset from the pavilion, compliments the aesthetic of the timber weatherboard cladding and contrasting blonde cedar underneath the cantilever by utilising board-formed cast in-situ concrete.
Inhabitant comfort and environmental design was a key consideration of the client.
As a result, the home is not only aesthetically considerate of its environment, but it creates a high-performance interior environment in response to its surroundings. Solar gain is maximized during the winter months to reduce space heating requirements, and is controlled in the summer to minimize cooling requirements. The exposed concrete floor is utilized as thermal mass to regulate temperature fluctuations, it also stores excess heat and releases it when the ambient air temperature drops. The intentional placement of windows and openings allows for effective passive cross-ventilation to take advantage of the prevailing winds on the exposed hillside site. And the green roof, whilst being a key aesthetic design feature, provides a high level of natural insulation that is effective year-round.
Professionals used in
Napier House | Hawke's Bay
More projects from
Mackit Architecture
About the
Professional
James Mackie is an architectural designer, predominantly (but not exclusively) servicing the Wellington/Wairarapa region out of his busy Greytown design office. He founded his company Mackit Architecture in 2008, with a goal to fill the niche for bespoke modern homes that can be built efficiently and precisely.
Being a registered designer with Architectural Designers New Zealand and a Licensed Building Practitioner in both design and carpentry, James has a unique edge when it comes to designing homes for discerning clients. Through the application of both his building and design knowledge, he can bridge the gap between complex high-level design and the practical reality of its construction.
Inspired by the effect the built environment has on one’s self, James loves opportunities to enrich existence by creating high quality, beautifully designed spaces. Crucially, James’ incredible building knowledge also means that his plans are always expertly detailed and thought out – essentially he has already built the house in his head during the design process.
Meticulous by nature, James keeps his hand in the construction industry through his own in-house projects, and finds the odd afternoon on the tools a great way to recharge and break through any creative blocks. This also enables him to establish and maintain extensive connections and an inside knowledge of the building industry. Clients find these connections hugely beneficial during the process of selecting a builder, which Mackit offers as part of their full construction observation services.
- ArchiPro Member since2015
- Associations
- Follow
- Locations
- More information

