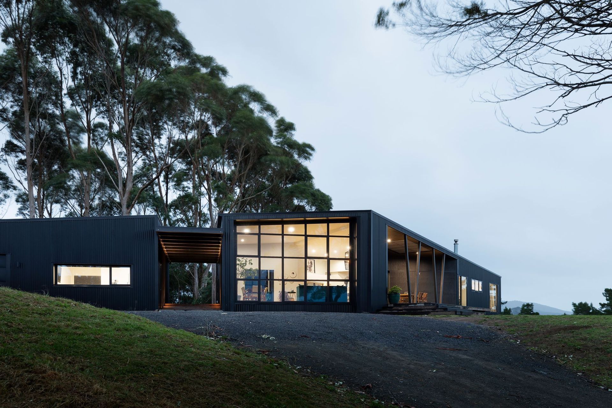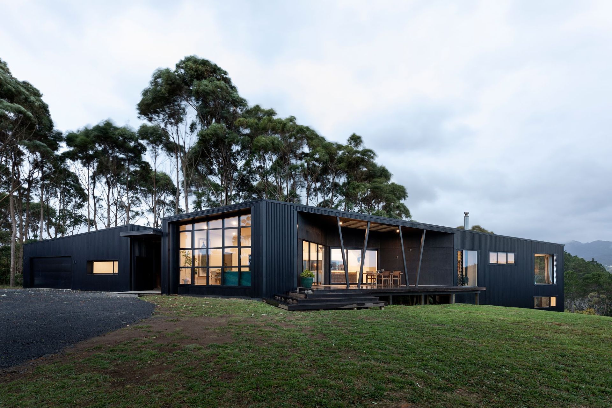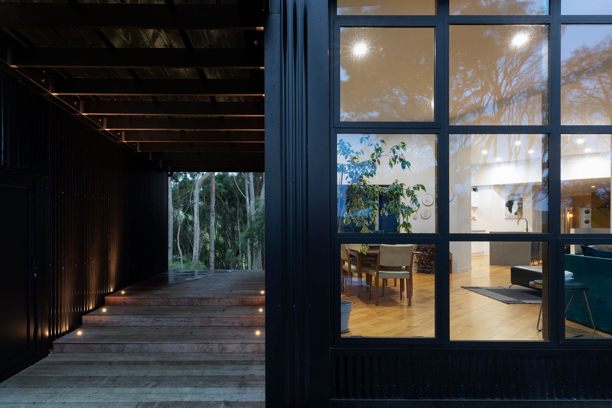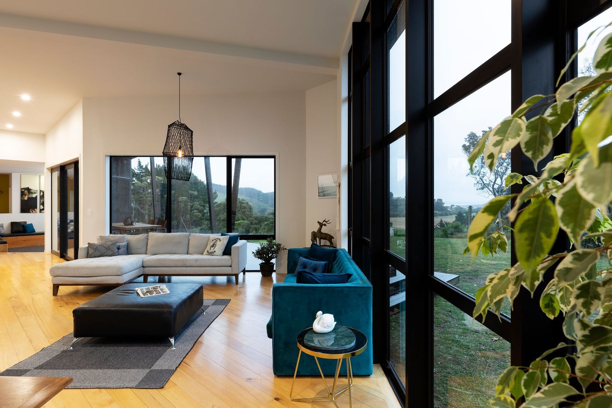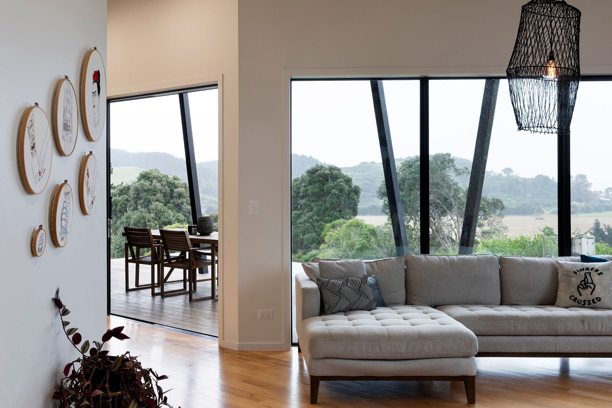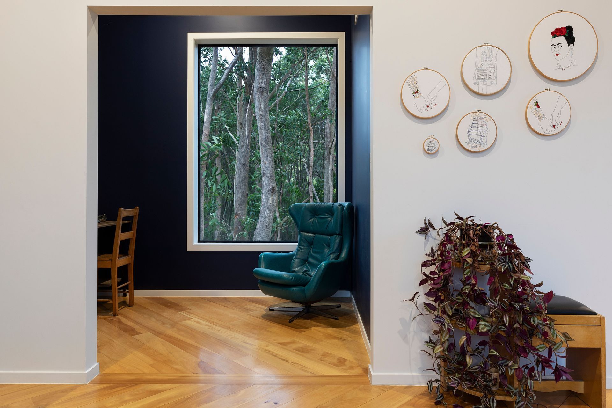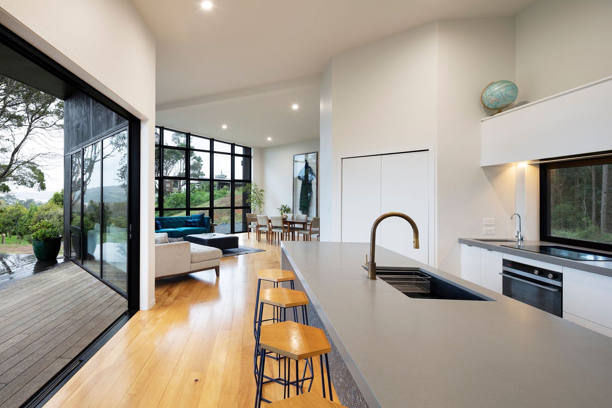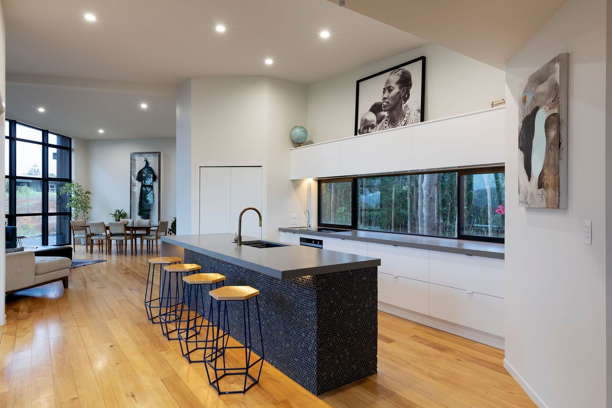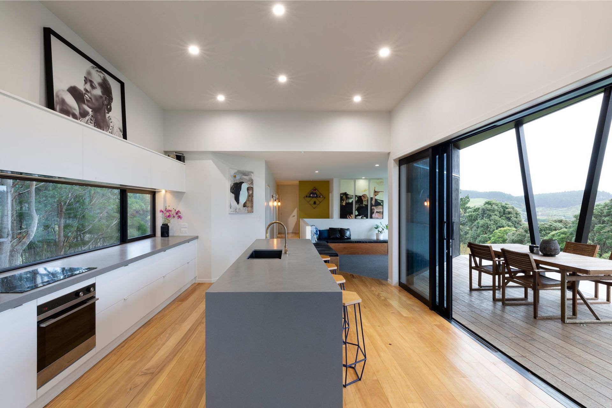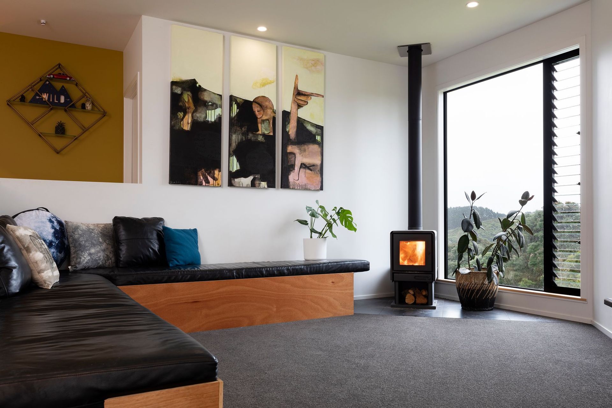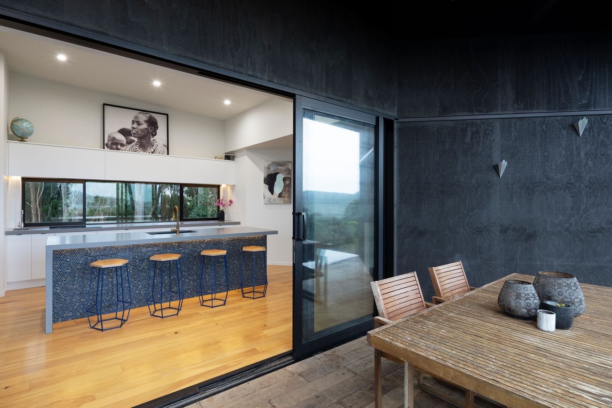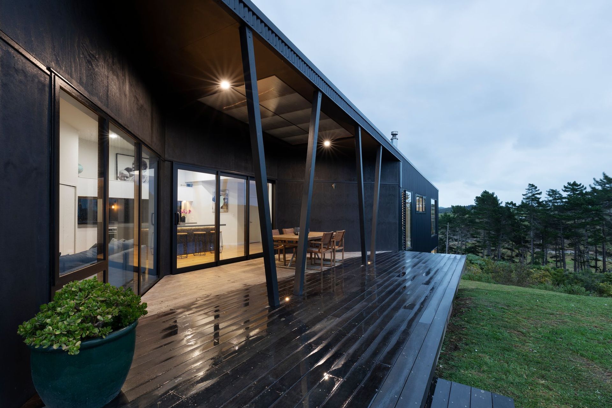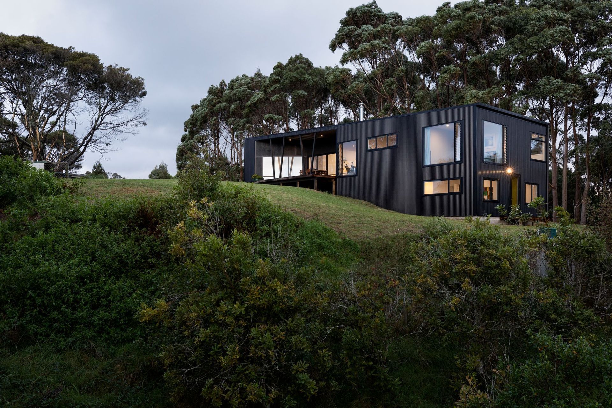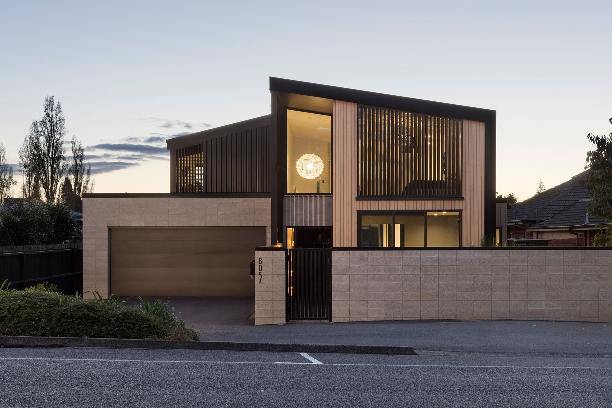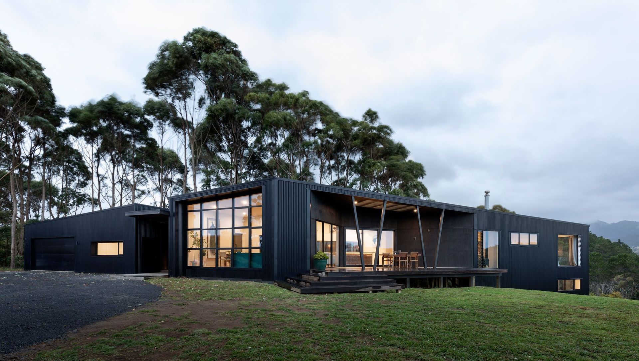Located on a two-acre, rural block on the North Island’s rugged west coast, this house was always going to be somewhat of a hybrid given its bush-to-coast setting, says Kris Wilson, Director of Design House Architecture.
“Raglan has an eclectic mix of properties informed by the topographical microcosm that exists there. There are bush, farmland and, obviously, coastal sites all within a fairly contained area. What they have in common is a generally hilly aspect.
“Formerly part of a farmholding, and with a macadamia orchard on the boundary, there was no real ‘user-friendly’ building site so we ended up siting the house off the back of the ridgeline to provide a flat area for the children to play on. What the site did offer was an incredible backdrop of mature eucalypts and an outlook that took in the west coast mountain ranges and distant ocean view.”
Kris says when it came to the design the clients had few preconceived ideas about how it should look.
“The clients were super adventurous and open minded and really only concerned about doing something right for the site. Programmatic needs aside, we let the topography and existing vegetation inform much of the design.
“Given the area’s surfing pedigree we initially played around with a “perfect surfers’ cottage” concept, but ultimately we ended up playing on the west coast barn aesthetic, which was more in keeping with the clients’ request for a home that engaged with the landscape and met their needs as a comfortable, unique family home.”
Kris describes the resulting form as being a relaxed and refined bush lodge.
“I quite like buildings that start with a clean form—something with a more humanistic feel—and to then take ‘chunks’ out of them. This home is intended to be elegantly brutal, with a dominant mass and monotone palette. This mass and pared-back palette then impart a sense of permanence and practicality, which is particularly relevant to the environment—both the form and materials make a bit of a stand against the west coast elements.
“The basic form has then been offset with various architectural techniques including a subtle kink in plan with a matching low rise roofline to a central point in elevation, to mirror the landform; playful ‘V’posts to the courtyard; recessed and dissected window forms; and, a slot breezeway entrance with clear roofing above and a framed view through to the Gum trees beyond.
“These more dynamic features reference the motion of the surrounding vegetation and water, whilst creating a degree of tension within the basic form, amplifying the hilltop position.”
The layout is intentionally informal, with the front door—accessed via the external breezeway entrance—opening directly into the living area. The kitchen is a central focal point, with various indoor and outdoor living spaces radiating from it, including the bedroom wing—which encompasses the lower floor—and a sunken lounge with fireplace and built-in seating.
On the other side of the breezeway lies the garaging and self-contained guest wing, keeping the utility and visitor aspects external and separate to the core family area.
“There’s nothing overly quirky in terms of its functional aspect, it is, at its heart, an entertainer's home but it definitely has a ‘west coast vibe’. Externally the use of long-run painted metal cladding serves the bush lodge typology and reads as a uniform surface for the simple form, allowing the more playful architectural elements to create interest.
“The metal cladding is only broken by a textured ply at the covered courtyard. The ply is a more natural surface for this intimate area, and the subtle textural change allows the northern facade to read with visual separation and clarity from the inset courtyard. Internally, a light palette creates contrast and relief from the heaviness of the black outside. This white base is broken with native timber flooring and various walls of colour to define space and feel.
“Additionally, opportunities to engage from inside with the eucalypts to the south are taken from multiple spaces along the rear of the building, however, they are controlled and framed as a contrast to the scale experienced from outside. This serves to focus the observer’s attention on the relationships and movement within the vegetation at various levels—and limits thermal losses along the southern elevation.”
Sustainability has also been addressed through material selection, water reticulation and solar orientation, as well as both cross and stack-effect ventilation (via opening sashes at the highest point of the living space). A quality thermal envelope is also critical to the performance of the home.
“As with all our buildings, sustainability and energy efficiency is central to liveability. Simple decisions around passive solar design and timber framing, coupled with the inclusion of a water reticulation system and insulation that is well above code means our clients have a well-designed, thermally efficient home that will continue to match their needs well into the future.”
Words by: Justin Foote
Photography by: Amanda Aitken Photography
