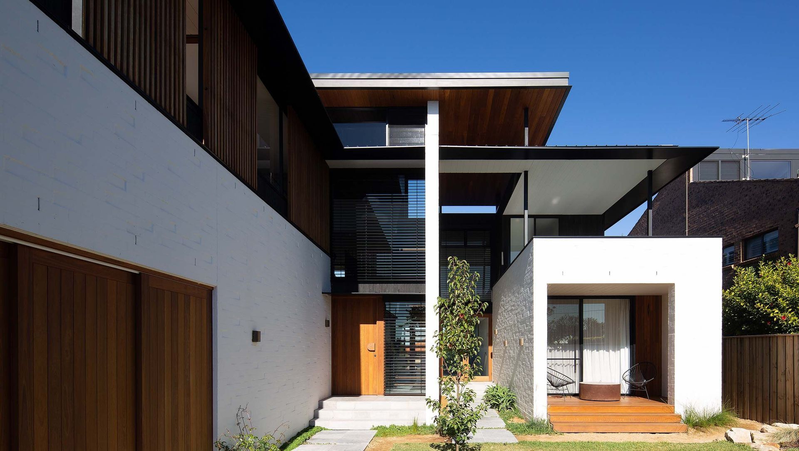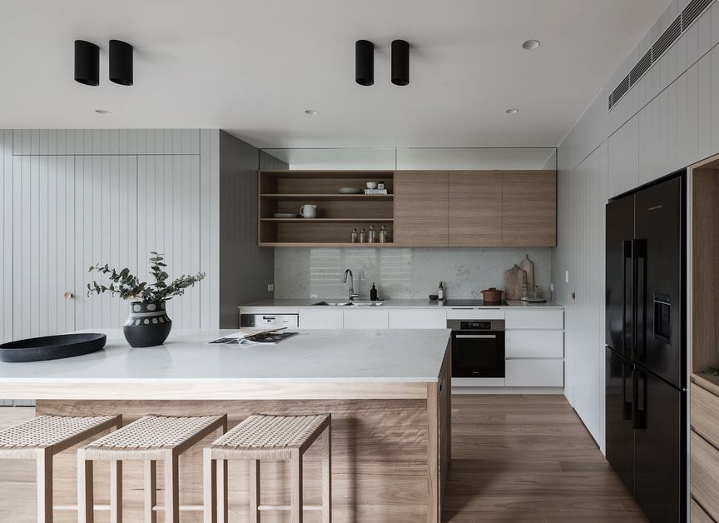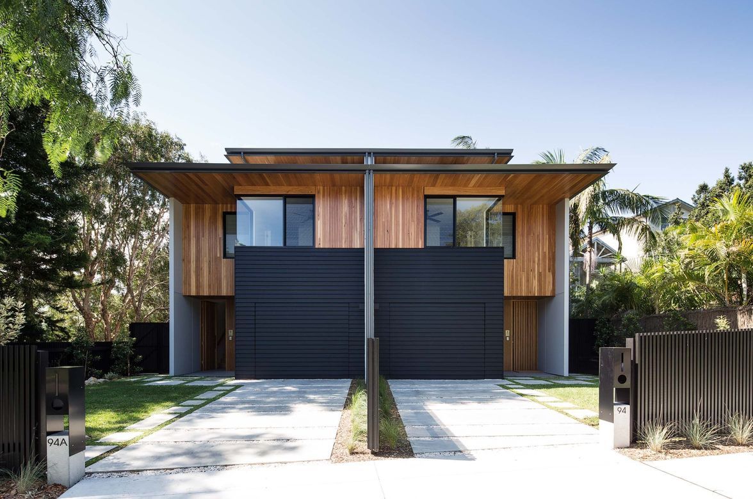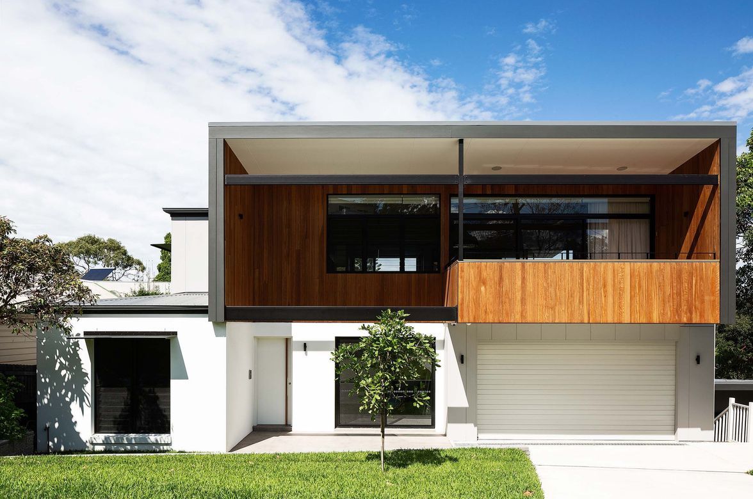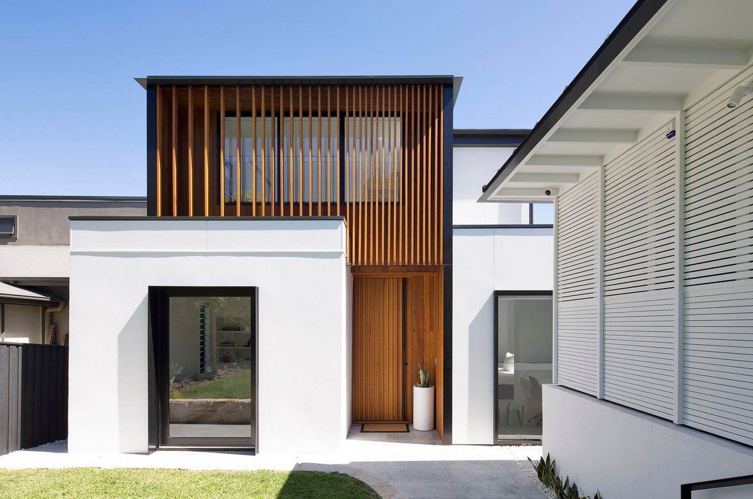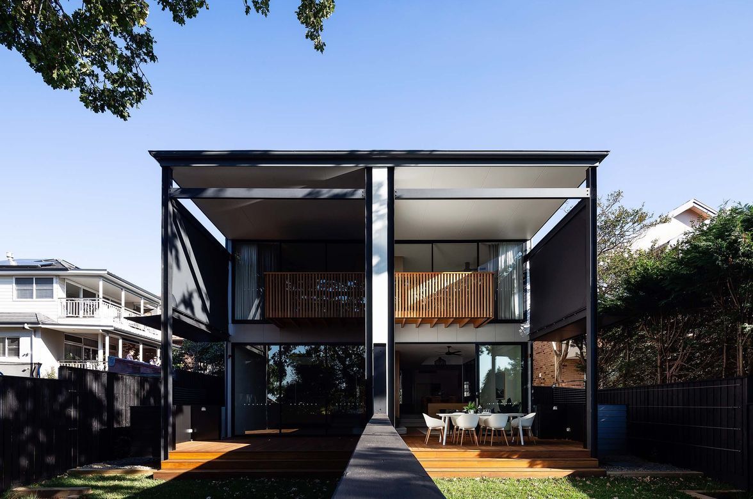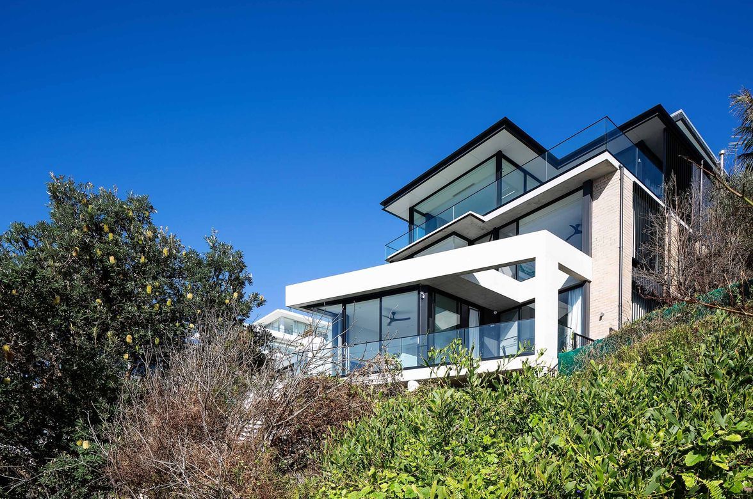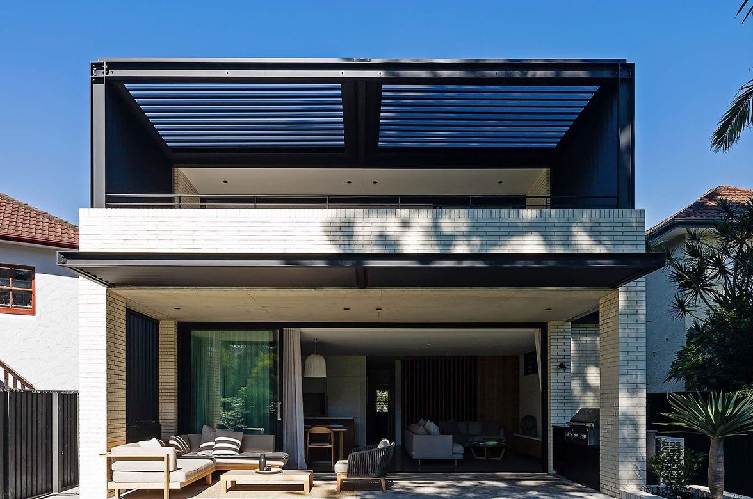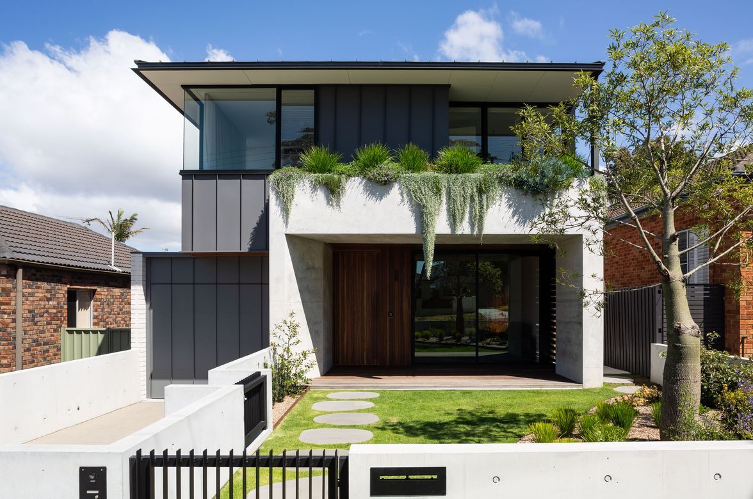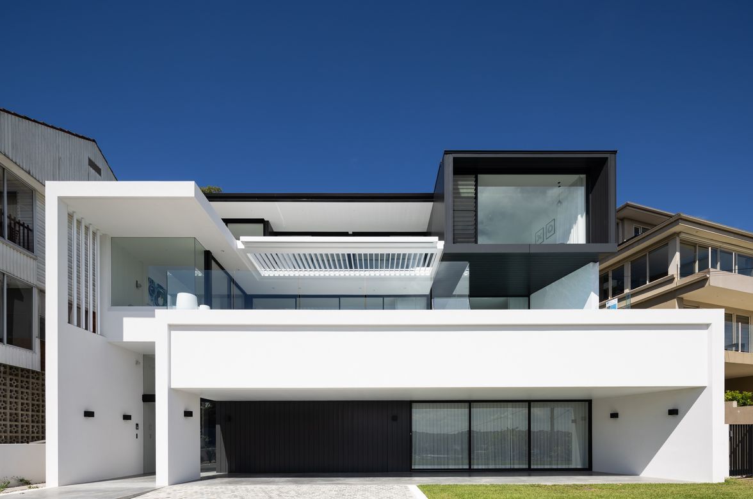About
Fairlight 04.
ArchiPro Project Summary - A thoughtfully designed family residence with future adaptability, featuring a three-level layout that maximizes natural light and privacy while offering stunning views of Sydney Harbour.
- Title:
- Fairlight 04
- Architect:
- Watershed Architects
- Category:
- Residential/
- Renovations and Extensions
Project Gallery
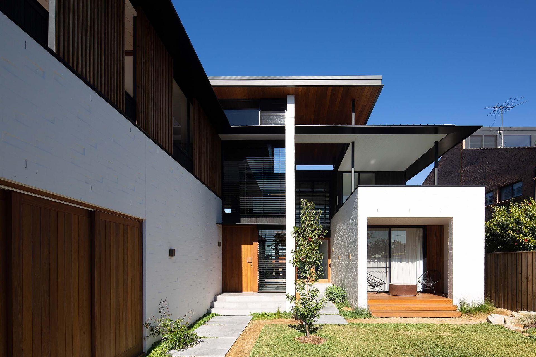
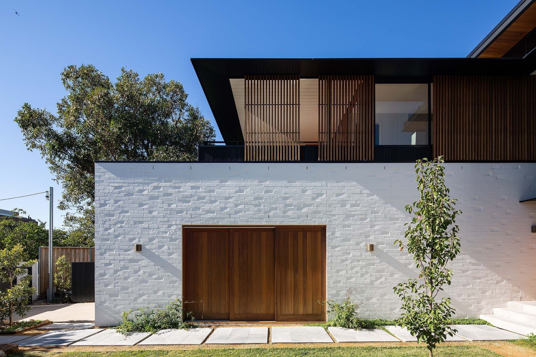
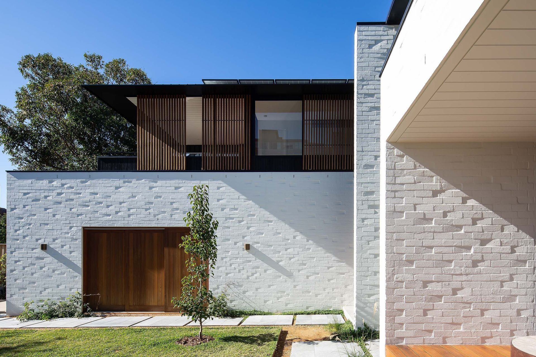
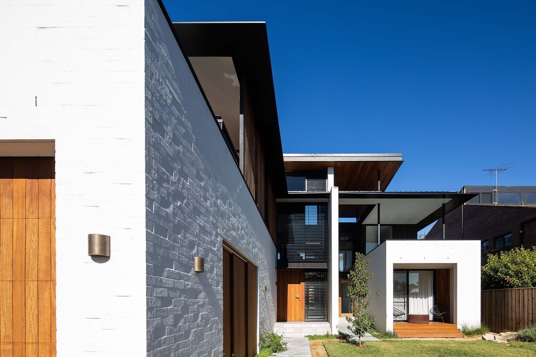
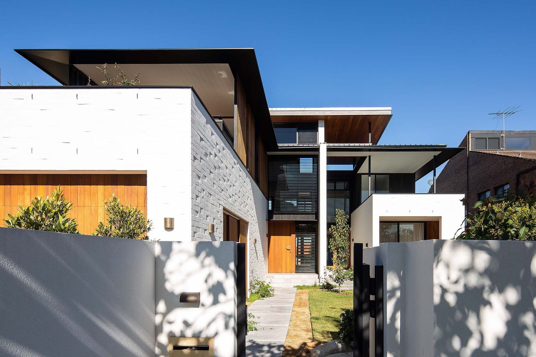
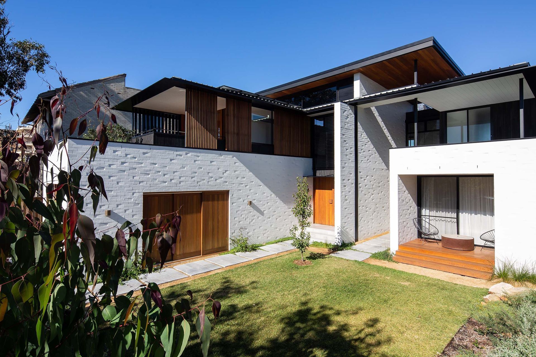
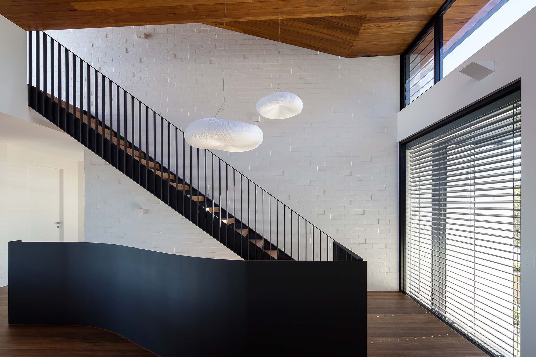
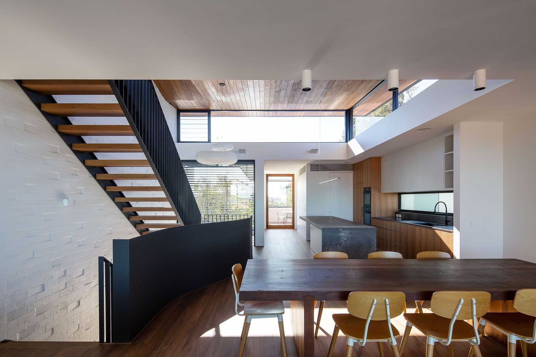
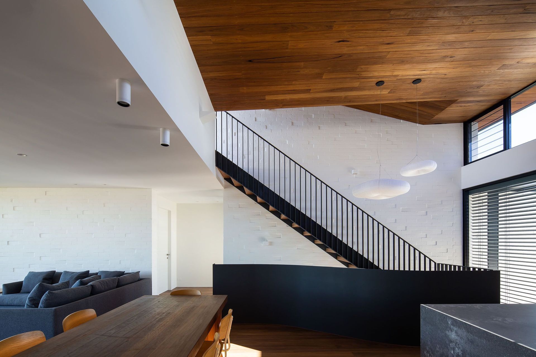
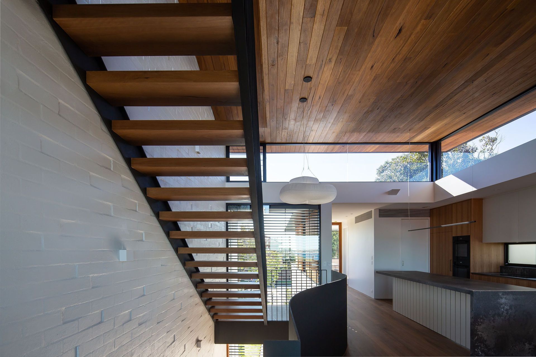
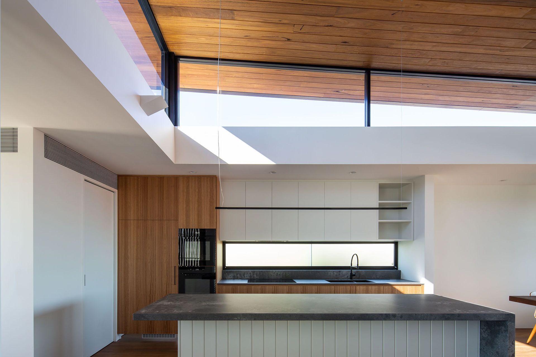
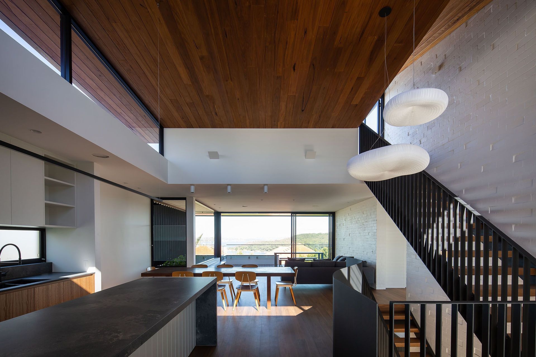
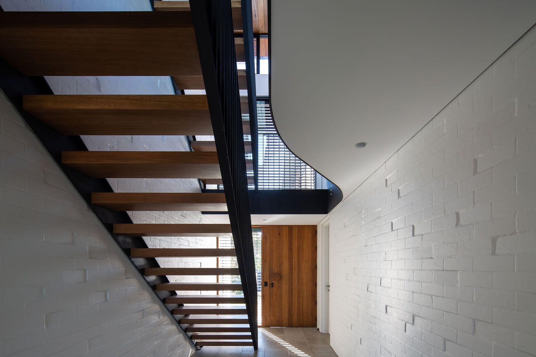

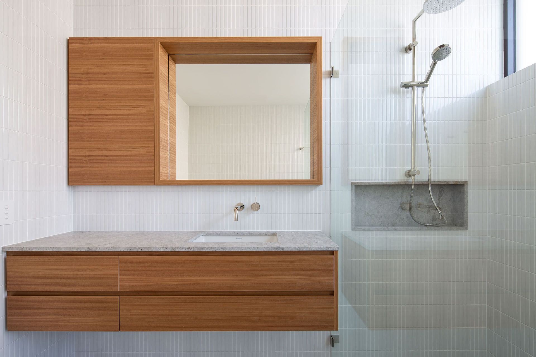
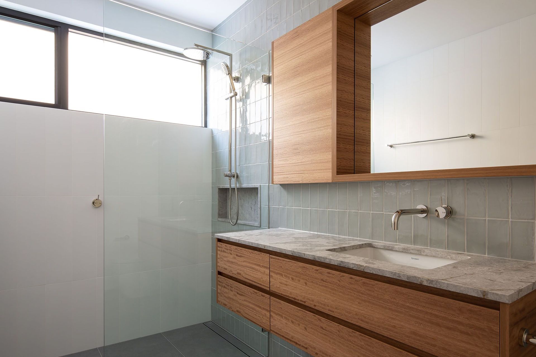
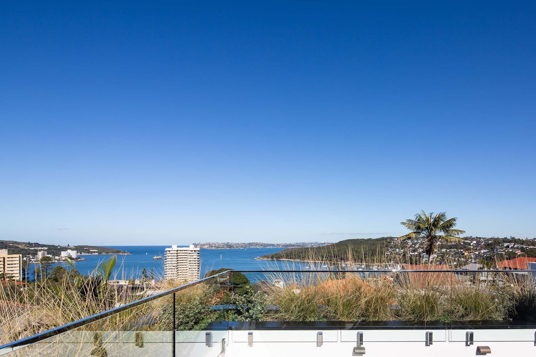
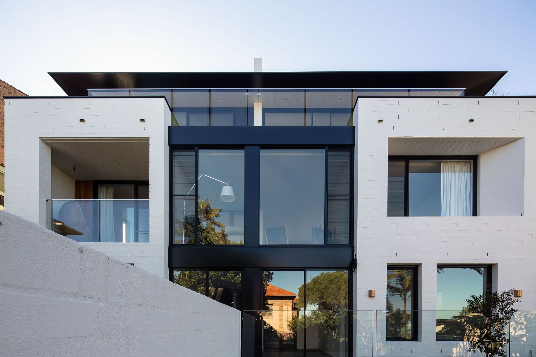

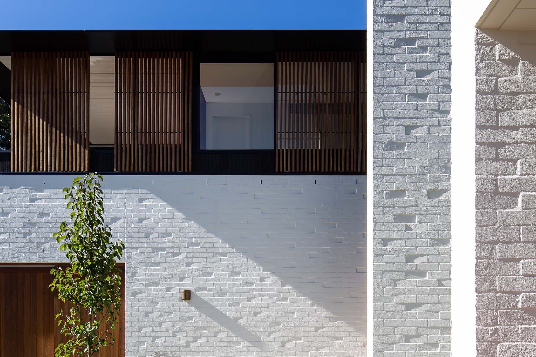
Views and Engagement
Professionals used

Watershed Architects. Located in Manly on the northern beaches of Sydney, Watershed Architects specialises in high-quality, modern architecture with a focus on environmental sustainability.
Watershed Architects operates on the traditional land known as Kay-yee-my. We wish to acknowledge the traditional owners of the land; the Gayamaygal and Garigal people. We acknowledge all First Peoples of this land and celebrate their enduring connections to Country, knowledge, and stories.
Year Joined
2021
Established presence on ArchiPro.
Projects Listed
18
A portfolio of work to explore.
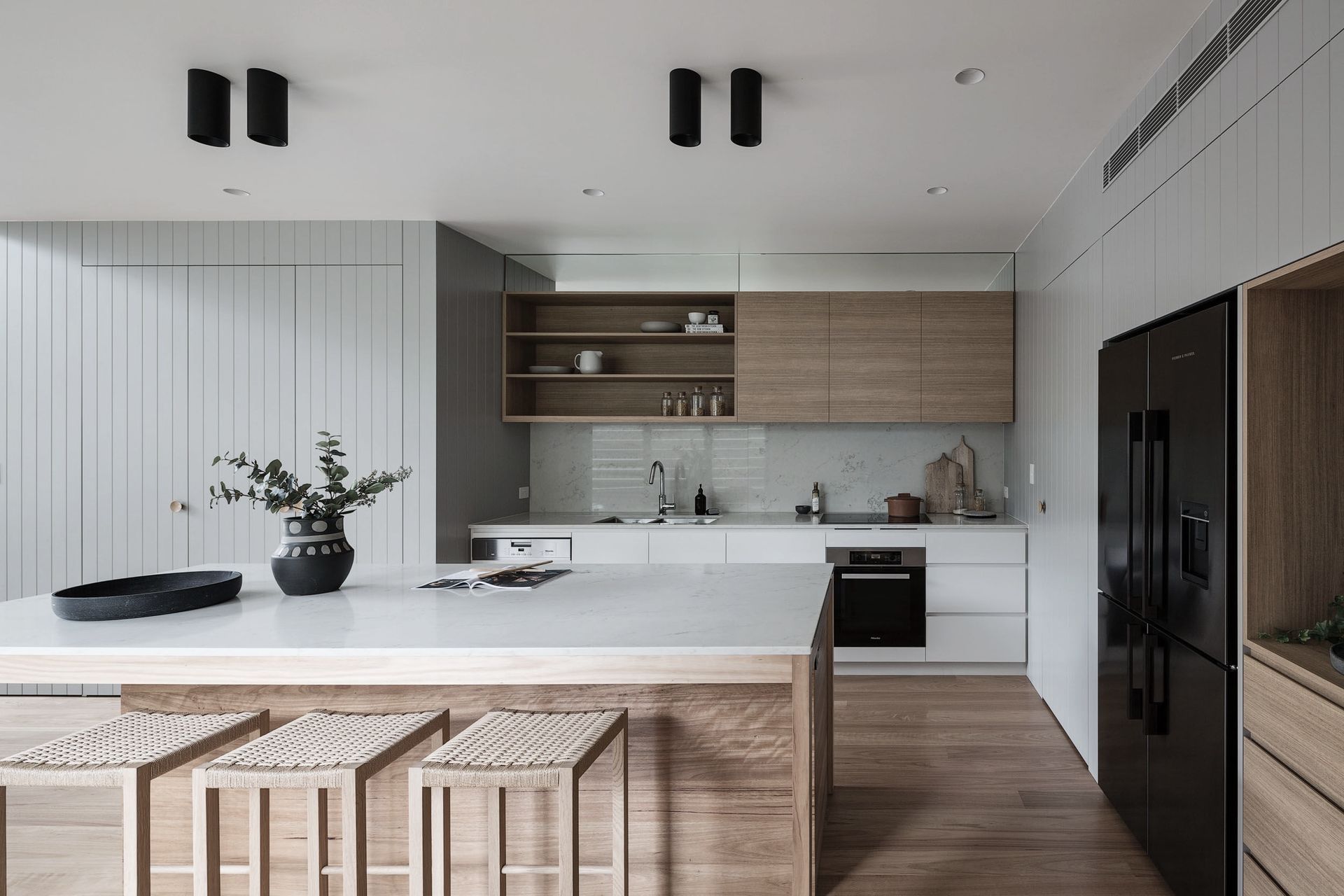
Watershed Architects.
Profile
Projects
Contact
Other People also viewed
Why ArchiPro?
No more endless searching -
Everything you need, all in one place.Real projects, real experts -
Work with vetted architects, designers, and suppliers.Designed for New Zealand -
Projects, products, and professionals that meet local standards.From inspiration to reality -
Find your style and connect with the experts behind it.Start your Project
Start you project with a free account to unlock features designed to help you simplify your building project.
Learn MoreBecome a Pro
Showcase your business on ArchiPro and join industry leading brands showcasing their products and expertise.
Learn More