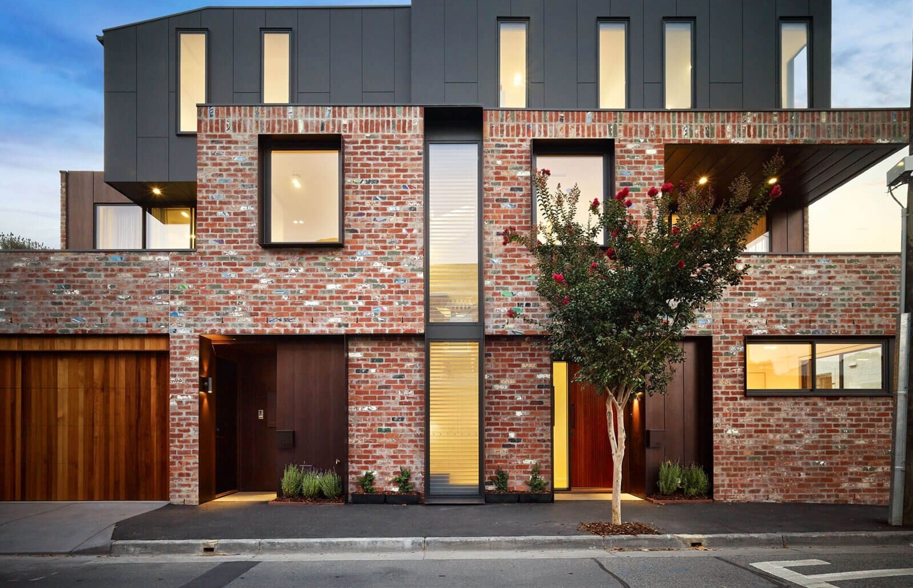
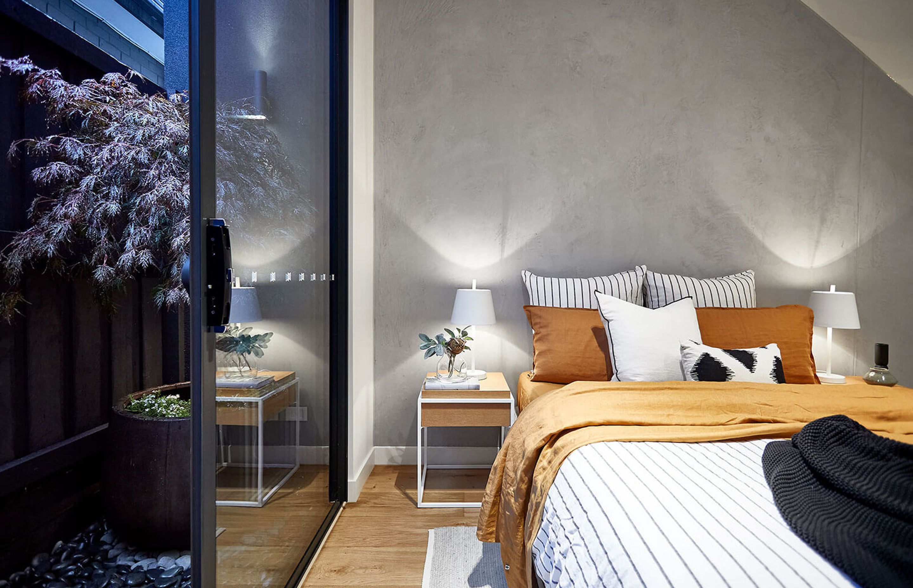
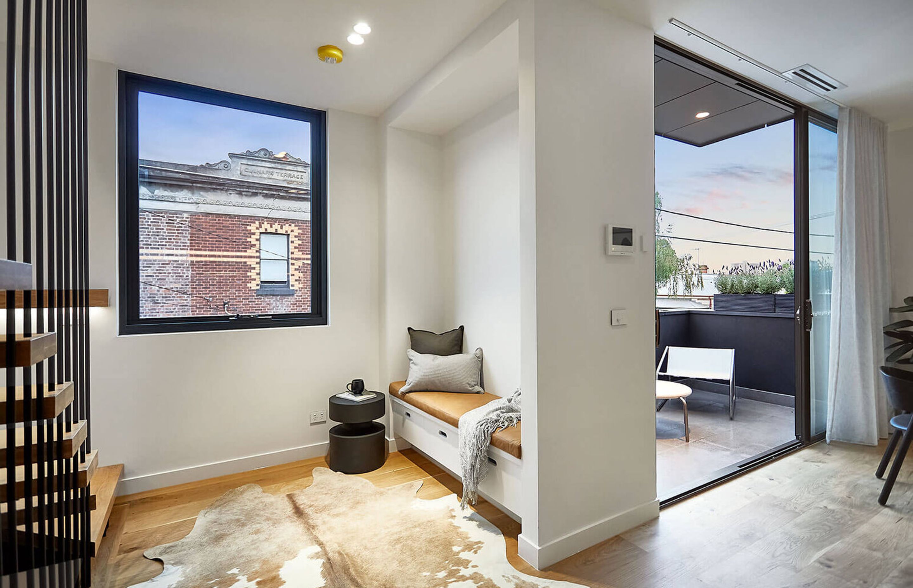
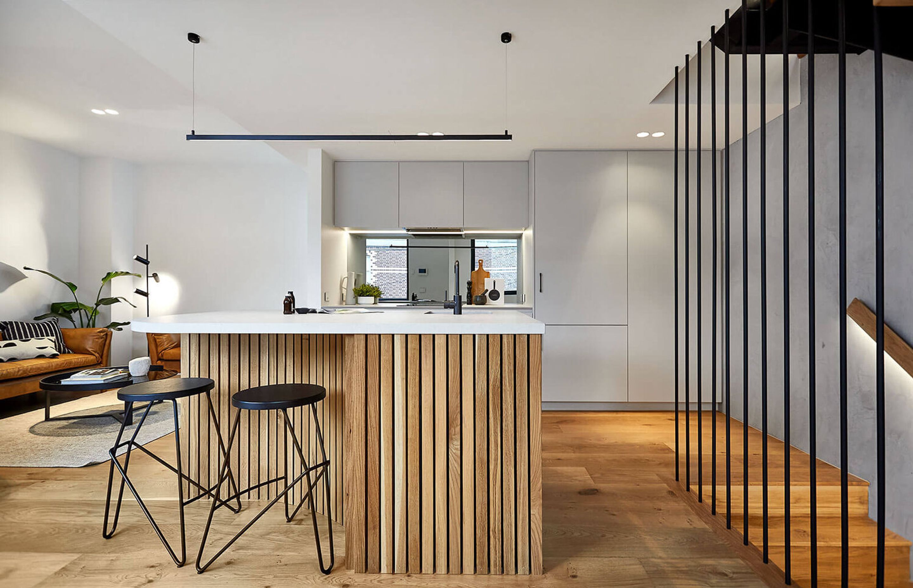
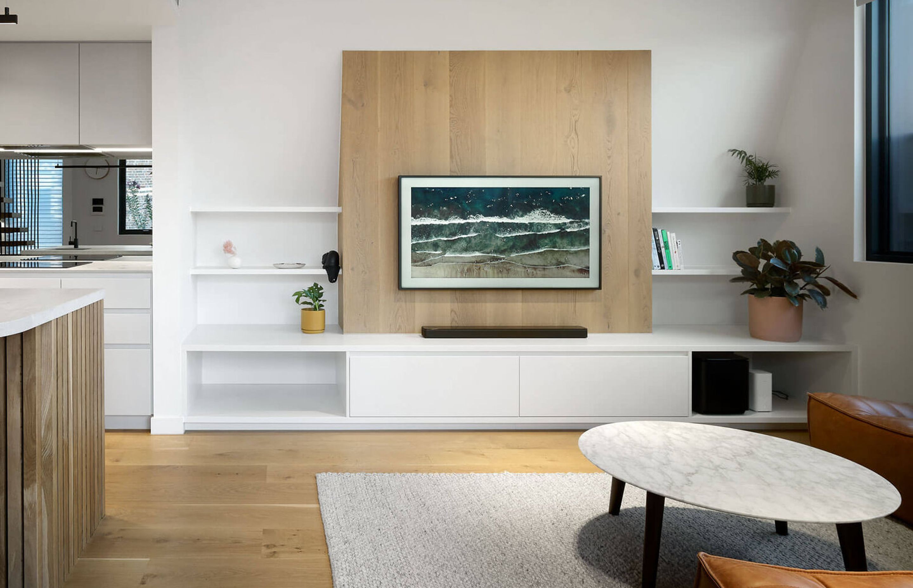
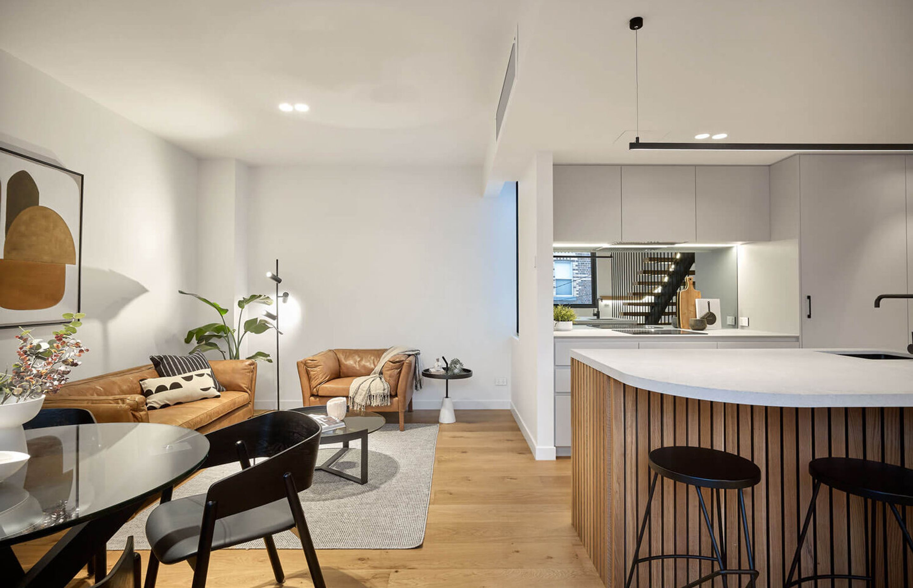
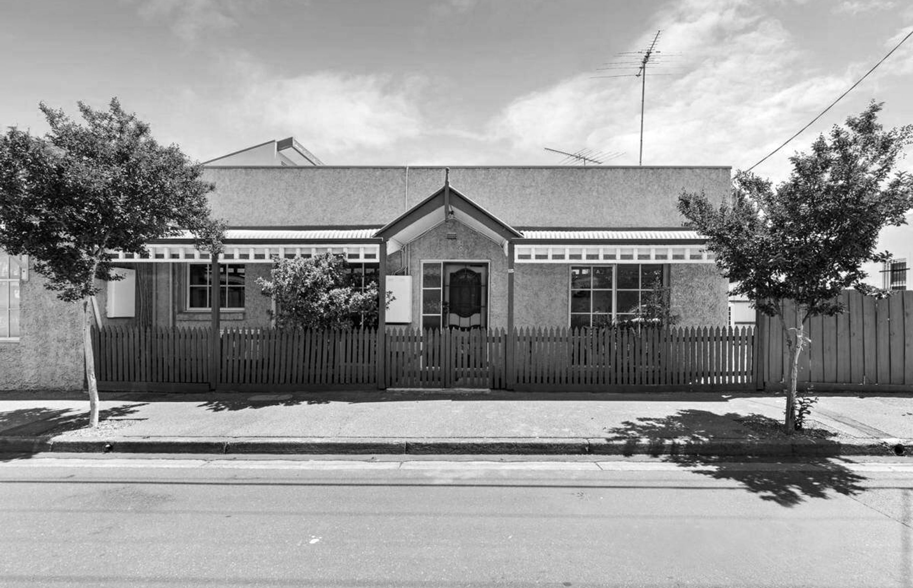
THE CHALLENGEMORE SPACE AND LIGHT FOR A GROWING FAMILY
With children entering their lives, this young couple wanted two things from their Abbotsford home: more light and better use of space. The challenge with this rebuild was a very tight block and a floorplan that had living spaces left in the dark and not enough sleeping quarters. The existing home felt old, was outdated and wasn’t family-friendly.
THE SOLUTIONWE THOUGHT OUTSIDE THE BOX
We had a few tricks up our sleeves to make this family friendly townhouse feel spacious, even with challenge to design two townhouses on 123m² of land. We included:
“Couldn’t be happier with Steele Studios. This is the second time we have worked with Clint and look forward to working with him again. This was such a tight block and Clint managed to fit 3 well sized bedrooms and make it feel spacious. He did an amazing job.”
/ DIANA & LEWIS - OWNERS /
CREATING HARMONY BETWEEN OLD AND NEWEDGY INDUSTRIAL FLAVOUR FOR MODERN LIVING
This former 1970s house was a “Renter’s delight’ Think gloomy rooms, creaky wooden floors and a stale feeling kitchen. An industrial flavour was thrown on the exteriors of the family friendly townhouse, recycled red brick and protruding steel eaves that referenced the industrial warehouses that historically inhabited Abbotsford. The facade gives clues to its sleek and modern interiors, with a black steel stair balustrade, stone benchtops and matching black metal fittings and hardware.
ABUNDANCE AND SPACE WITH PLENTY OF LIGHT
A sense of light and space was achieved at Abbotsford by re-orientating the house to the east and building up three stories allowing for views of Yarra Boulevard and Kew mansion with city views to the west. To ensure the home was filled with plenty of light, there are generous windows throughout.
To create areas where the young family could escape and entertain, an open plan layout connected the kitchen, dining and living together along with a terrace and day-bed to relax in.
BALANCING EFFICIENCY WITH FUNCTIONALITYMAKING FOR BETTER CONNECTION
In rearranging the floorplan, connection between rooms is achieved through clever design while the interiors are flooded with natural light and usable space is increased. Considered high quality materials including natural stone, warm timbers and custom joinery elevated the living experience for the modern family. Needless to say, they were chuffed.
This one might be small, but it packs some serious punch.
“We were impressed with the vision he created based on our brief and the way he handled any hiccups, especially with Council. He has great attention to detail and considers everything. We’ve been living in here for a few months and can’t fault anything.”
/ LEWIS - OWNER /
No project details available for this project.
Request more information from this professional.







Steele Studios specialises in modern residential architecture across Melbourne, throughout country Victoria and interstate. We kick butt at renovations, extensions and new builds, (especially in tight spaces).
Our modern designs are a nod to Australian culture, respect for nature and love of Ram Dass musings. Whether that’s the bustling city, the solitude of the forest or rugged and wild coastline, our approach to architecture is to simply focus on connecting people to place.
Working With Steele Studios
Deciding to tackle your new-build project or renovation is one of those “Oh-Boy” decisions (both financially and emotionally) and knowing where to begin can be a brain-overload. Our transparent and honest approach takes away your overwhelm because it is our job (and we’re damn good at it). Each project is a highly-personal response to your dream design.
We want to listen to understand your problem - tell us and show us what makes you tick and what turns you off. We relish in uncovering the narratives and stories of your family and surroundings. Once we understand the cultural and social context, we can craft a home to tailor your lifestyle.
Start you project with a free account to unlock features designed to help you simplify your building project.
Learn MoreShowcase your business on ArchiPro and join industry leading brands showcasing their products and expertise.
Learn More