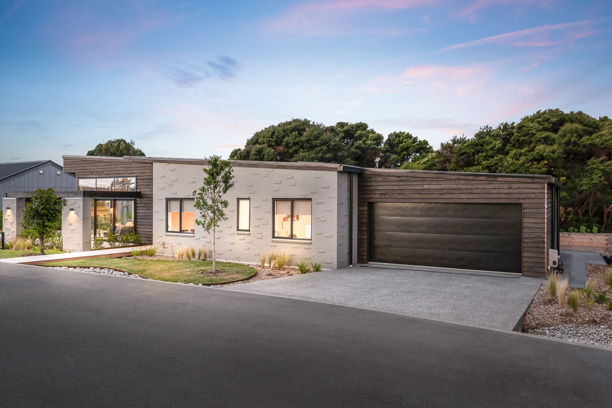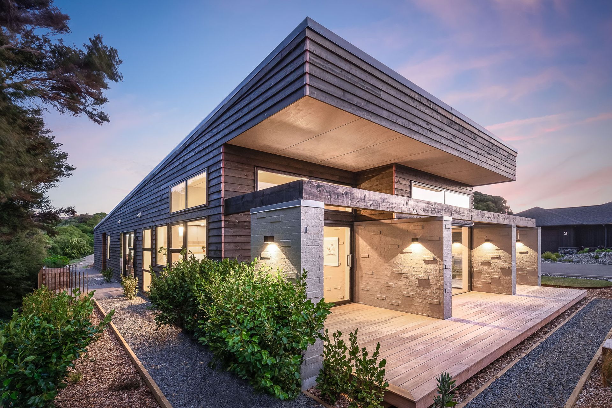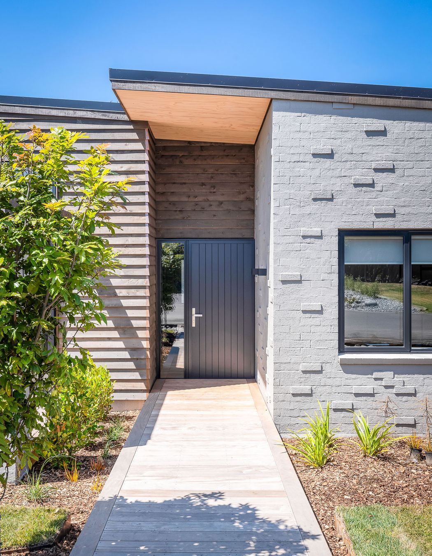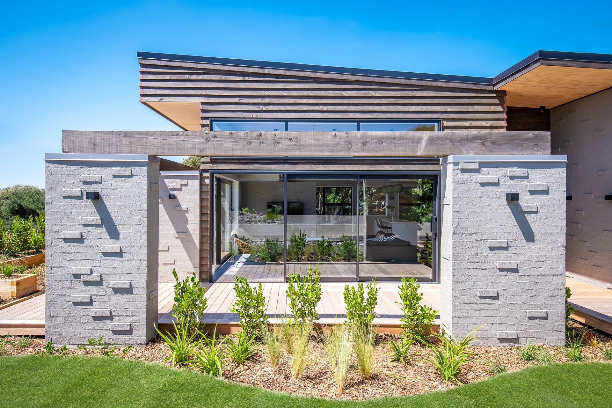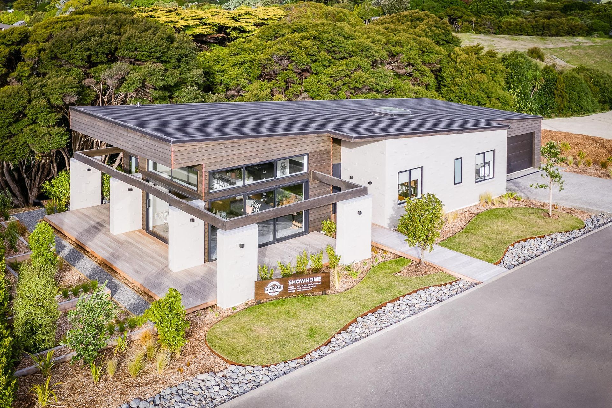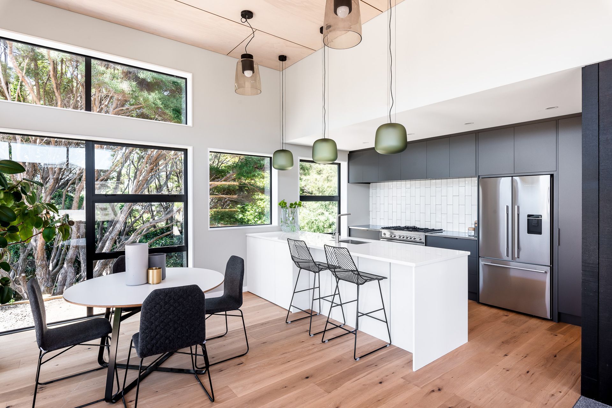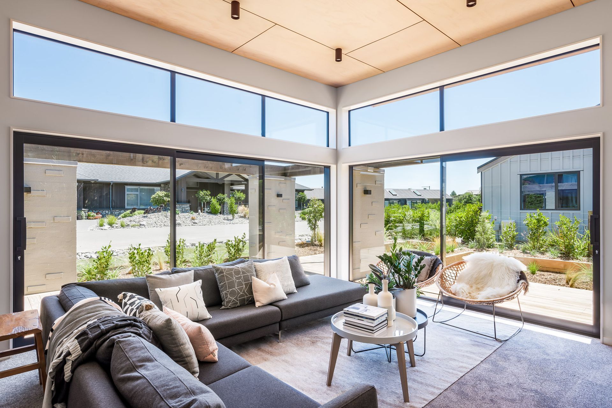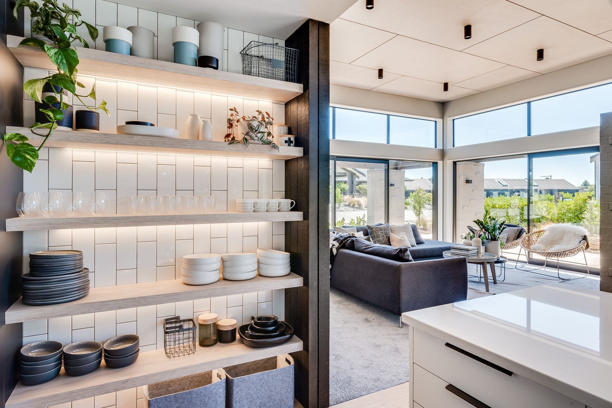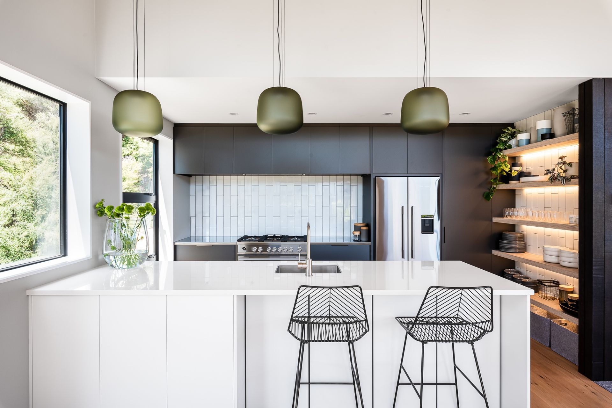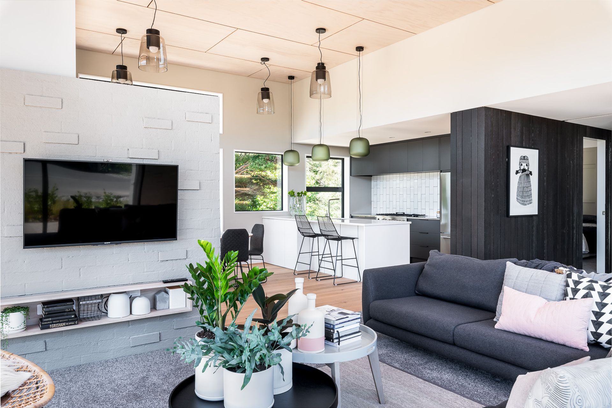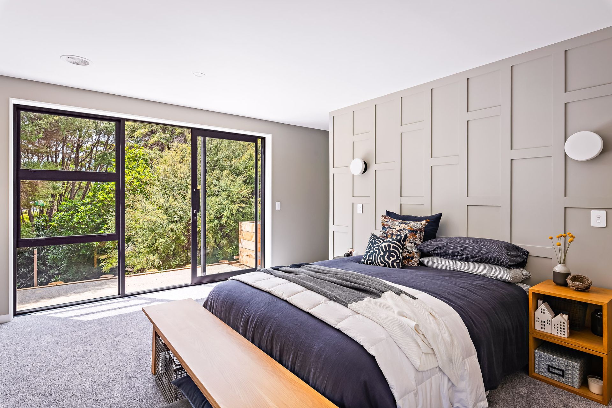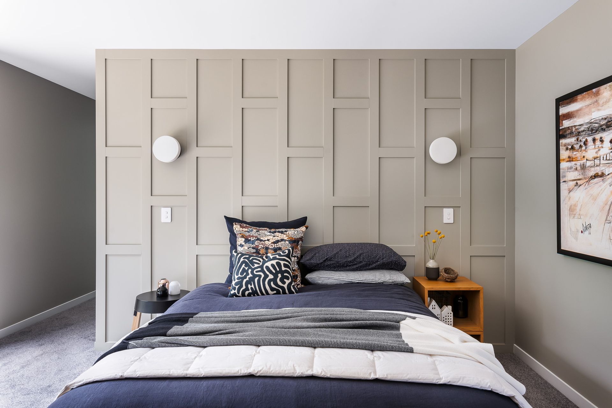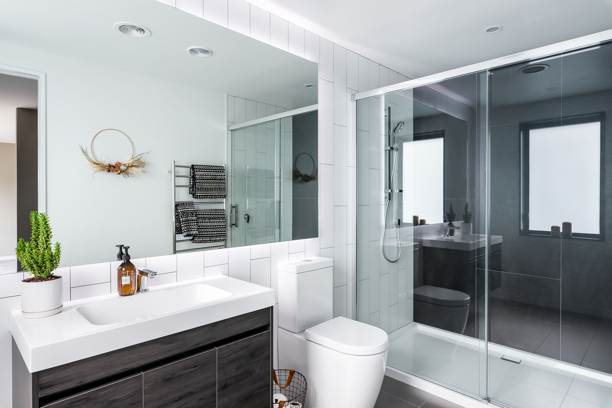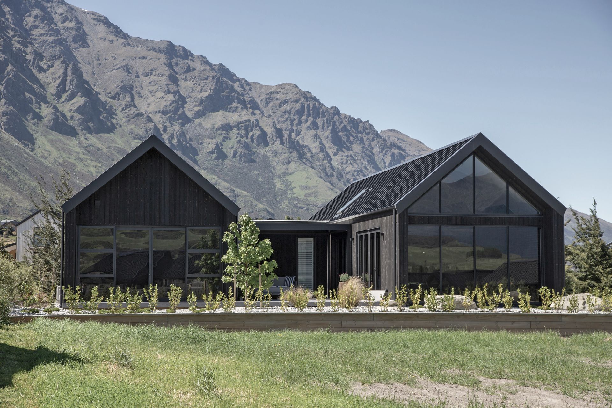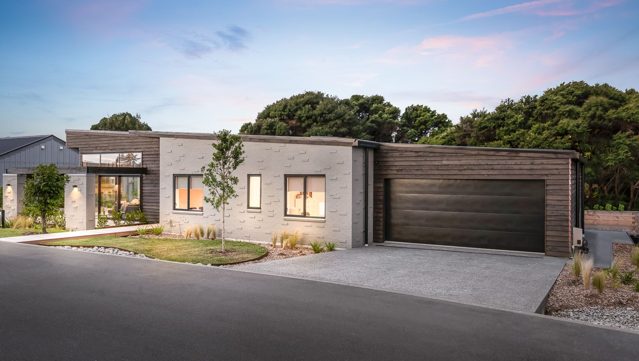Following a District Plan change in 2008, the sustainably focused, environmentally responsible subdivision of Ferndale was developed on 15 hectares of rolling land at Waikanae, on the Kapiti Coast.
Consisting of around 60 properties, building covenants and a design guide ensure all dwellings within Ferndale not only respect the existing natural environment, they enhance it through environmentally friendly design features, says Tim Sunderland, Director, David Reid Homes—Wellington & Kapiti.
“We’ve been lucky enough to have been a part of the Ferndale community for the past 10 years, completing a number of homes within the development. The focus of this design was to embody the principles of the Ferndale philosophy in a way that complemented the existing houses but with a form and aesthetic that also offered a point of difference.
“A mono-pitch structure utilises the width of the section and provides additional height in the living area, taking full advantage of the northern elevation. Textural cladding elements were added in the form of locally sourced macrocarpa weatherboards and bagged brickwork.”
The 193m2 home features three bedrooms, an open-plan living/dining/kitchen area and two bathrooms. In the living area, the ceiling height reaches 3.6 metres and the clerestory windows help bring natural light into the interior as well as directing sightlines up and over the neighbouring property.
“The open-plan living forms the hub of this home,” says Tim. “The custom kitchen incorporates soft-touch cabinetry, engineered stone and stainless-steel bench tops. The tile splashback has a vertical layout, a motif that has been repeated throughout the home, most noticeably in the main bedroom as a striking battened bedhead feature.
“This bedroom enjoys a backdrop of native kānuka and opens out onto a private courtyard space for morning sun. At the end of the property, the fully lined and insulated double-garage can effectively be used as a universal habitable space and features a generous workshop, which leads out to a raised garden bed.”
Tim says that ‘sustainability’ has become a bit of a buzz word, but that for him it falls into the realm of non-negotiables.
“Sustainable features incorporated into the design of this home include a 22,500-litre stormwater retention tank and a grey water recycling system, both of which reduce demand on council utility systems. Double-glazed windows were fitted with thermal spacers, while a solar Velux skylight in the hallway acts as a thermal chimney, helping to regulate the internal temperature. When needed, additional heating is provided by a ducted central heating system. LED lighting has been installed throughout.
“Insulation is well above code requirements and 140mm timber was specified for external framing for added structural support and a better thermal value—when it comes to framing and insulation you only get one chance to do it right.”
Tim says the home is a bespoke response to the site and reflects the aspirations and expectations of the Ferndale target market, people who are looking for a high-performing home with a superior level of finish and which offers a point of difference.
Words by Justin Foote
