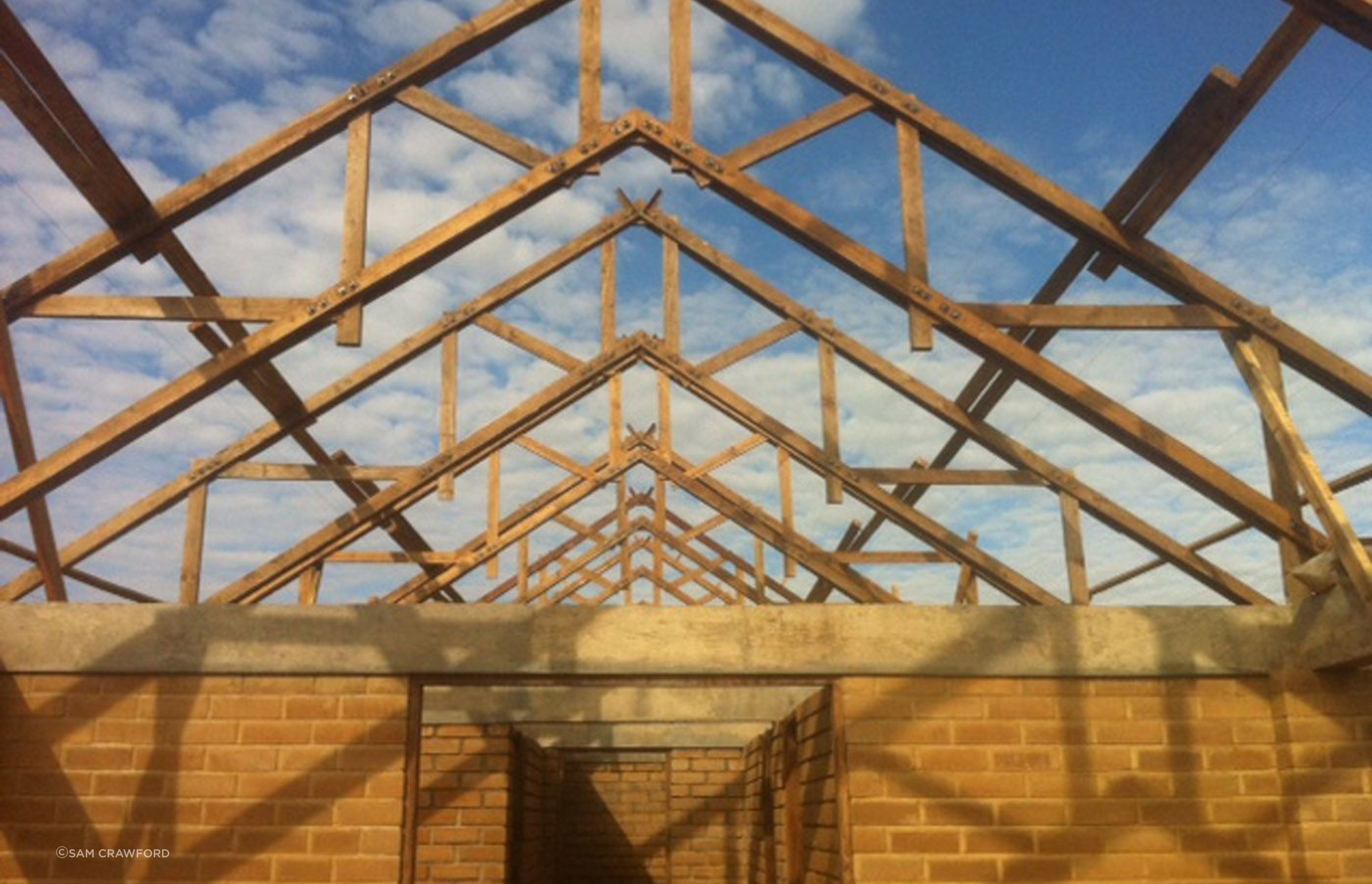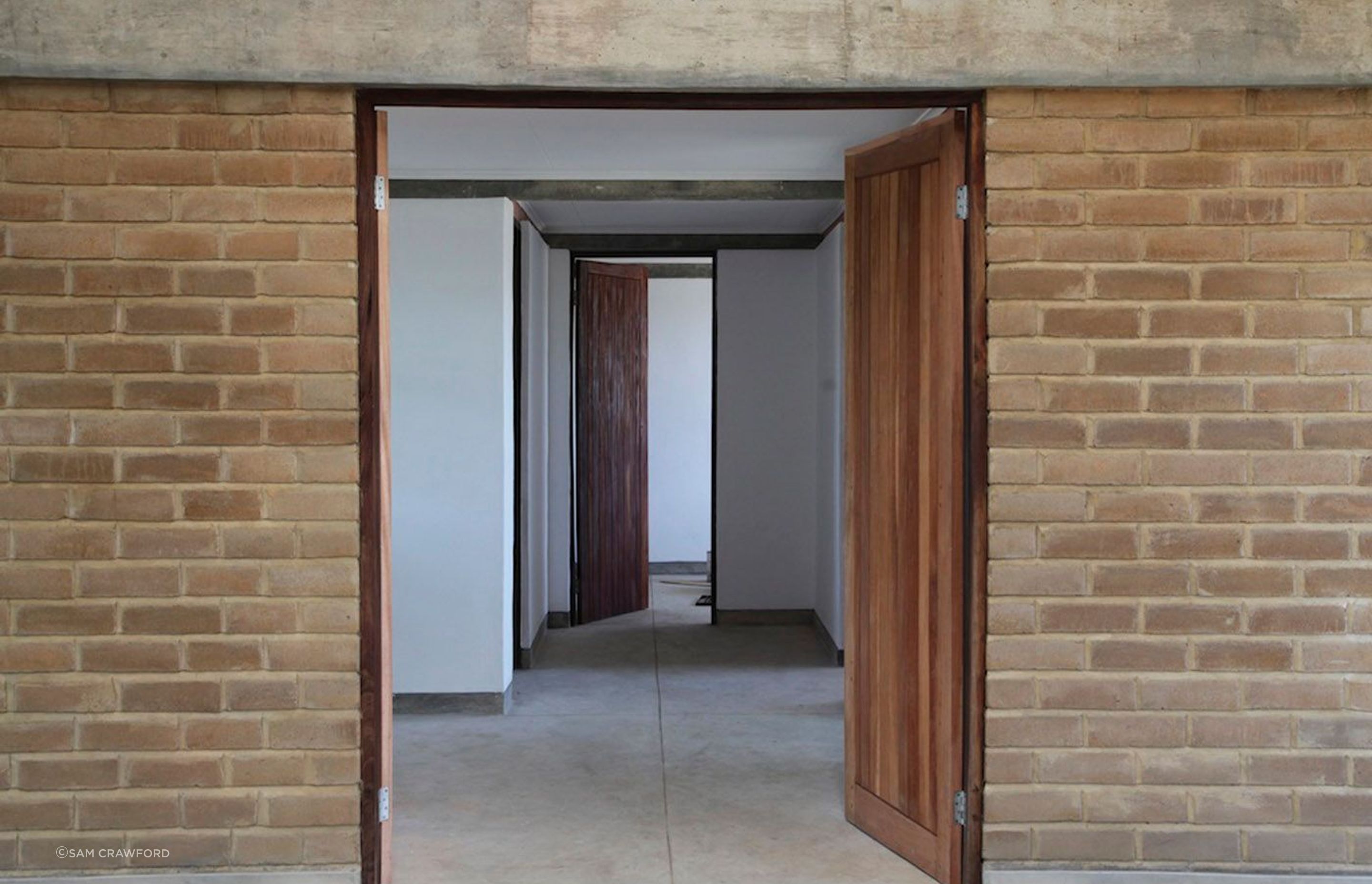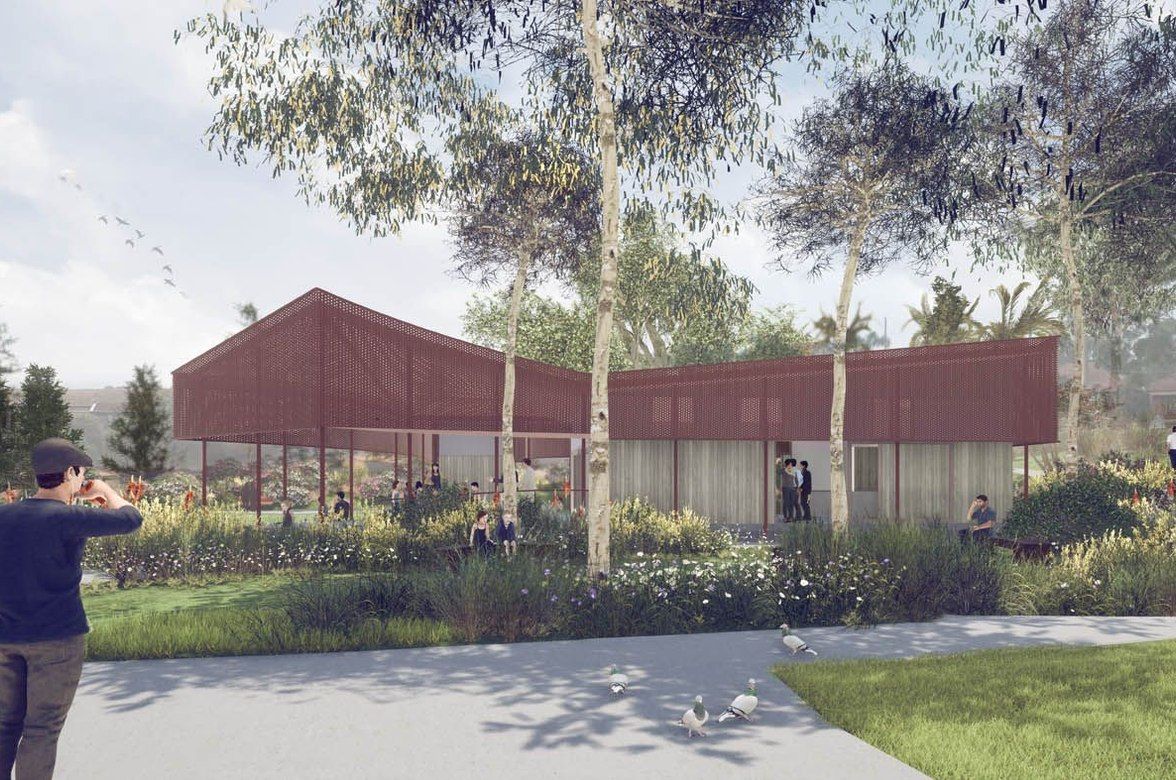FOCHTA Vocational Training Centre
By Sam Crawford Architects

2015
Luchenza, Malawi, East Africa
We have often wondered how we might utilise the skills we’ve gained in our years of practice – to benefit people who cannot normally afford our services. Doctors can easily export their skills – lawyers have legal aid – but architects often find it difficult to contribute to people in need. Design is too often seen as a luxury. This was very much on our minds, when we were asked if we would design a building for children orphaned by AIDS in Malawi, east Africa. We leapt at the opportunity. We had no idea at the time how all consuming, how challenging and yet how rewarding this project would become. Aside from signing up to design the building, on a pro-bono basis, we agreed, to help the small locally run NGO, FOCHTA, raise the $125,000 needed to build it.
Frustrated by the difficulties of email communication with the FOCHTA staff in Malawi (electricity supply is intermittent), Sam bought a ticket and travelled to Malawi with FOCHTA patron and co-founder Claude Ho in early 2006.
In taking on the project we struggled with a number of questions: How could we, with our experience designing houses for well-off Sydneysiders, contribute anything of value to the design of a Vocational Training Centre for children orphaned by AIDS – in one of the poorest countries in the world’s poorest continent? Wouldn’t it be better to employ a local architect? Why impose western ideas on Africans?
Sam was surprised by the response – from the children themselves and from the local staff. Sam met young teenagers, who had watched their parents waste away and die from AIDS, and had then had to step into their shoes – to rear, feed, and nurture younger siblings. He visited children living in tiny mud brick huts, empty of possessions, surrounded by parched fields – almost constantly hungry. Yet they welcomed our input. They were keen to learn about how we do things. They wanted a Malawian building – but with an Australian sensibility.
FOCHTA, a locally run NGO, gives several hundred children a means to escape the poverty cycle; a future of being able to support themselves, and their families. Not by putting them in an institution, but by providing them with counselling, school fees and uniforms, a pair of shoes, a decent school lunch, and grain to take home to their hungry siblings. It allows them to stay in their village, retain their dignity – and get an education – a chance in life.
We developed set of design principles; Use locally available sustainably resourced materials. Assemble them with the best local technology. Ensure that the community feel a sense of ownership of the building, and make it robust enough for them help build it. The design we have come up with, together with structural engineer Jamie Shelton and Bonnie Constance of Northrop, is an interpretation of the Malawi vernacular. The brief changed somewhat over the years from a youth drop-in centre to a formal educational institution with offices, teaching and recreation rooms, and toilets. These are linked by covered outdoor spaces – unified under large pitched roofs and surrounding a small shaded courtyard. As one of the locals said, “we hope that it might be more than youth education building, rather a building that educates youth about sustainability, about climate responsive materials, and about their place in the community”.
The project is now complete and everyone is very pleased.
Published
Architecture Plus (Dubai) Issue 13 Inhouse Creative
Belle October 2008
Project Team:
Projects Architects in Malawi: Jillian Hopkins (May 2013 – May 2014) and Brendan Worsley (May – July 2014)
In Australia: Sam Crawford, Ken Warr (detailed documentation), Wai-Yee Ho, Lachlan Delaney, Cressida Beale, Miles Heine, Tegan Waldren with Architects Without Frontiers’ volunteers; Tom Williams Moore, Amy Leenders, Eve Baker, Shraddha Raju, Mel Tasker, Jodie Dang
Models: Sarah Presland, Sam Crawford, Miles Heine and AWF volunteers
Consultants
Project Manager (Malawi) – Steve Musopole, Arch’Art Lab
Structural Engineer – Jamie Shelton & Bonnie Constance, Northrop Consulting
Hydrological & Geotechnical Engineer – Strider Duerinckx, Whitehead Associates
Engineer (Malawi) – Jon Norton
Photography
Anthony Fretwell, Sam Crawford


















More projects from
Sam Crawford Architects
About the
Professional
Established in 1999, Sam Crawford Architects (SCA) is a design driven architectural practice based in Sydney, Australia. Over the last 20 years, we have established a well-earned reputation for design excellence in residential, cultural and public projects. In addition to our expertise in these areas, we’re also commencing our work in the education sector with both private and public clients.
Our work has been widely published, nationally and internationally and has been recognised in numerous local, state and national awards from the Australian Institute of Architects, Australian Timber Design Awards, Local Government Heritage, Conservation and Urban Design as well as numerous industry awards & commendations.
PeopleOur team is led by Practice Principal and Design Director, Sam Crawford. Alongside the recognition for his built work Sam is highly regarded within the architectural profession. He has led humanitarian architectural projects, conducted gallery based and built research projects, been invited to serve as head-juror for the Australian Institute of Architects (AIA) Awards, and was a joint creative-director of the 2014 Australian Institute of Architects National Conference. Sam is co-chair of the Australian Institute of Architects’ Medium Practice Forum, and a member of the Government Architect NSW State Design Review Panel.
With a practice of our size, clients can be assured that Sam is intimately involved in each project. We work in an open-plan studio environment in collaborative teams to ensure the smooth delivery of projects across all scales. Our team is comprised of highly skilled professionals, graduates and students. This mix of team members ensures that each project benefits from the close attention of a dedicated project architect with a support team to efficiently deliver the project. We also have an experienced and dedicated documentation and detailing expert who brings extensive experience of construction detailing to each project.
- Year founded1999
- Follow
- Locations
- More information



