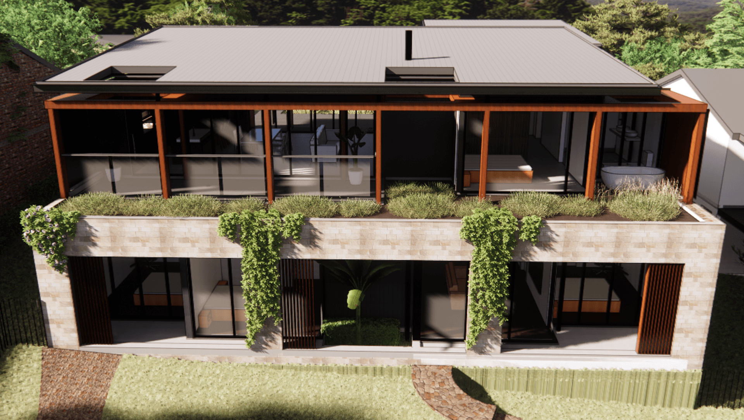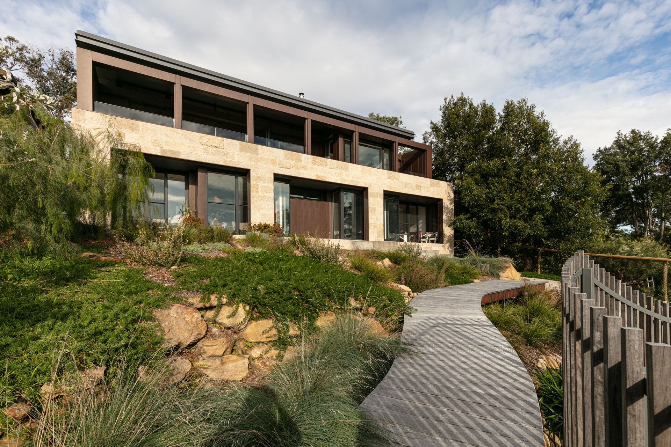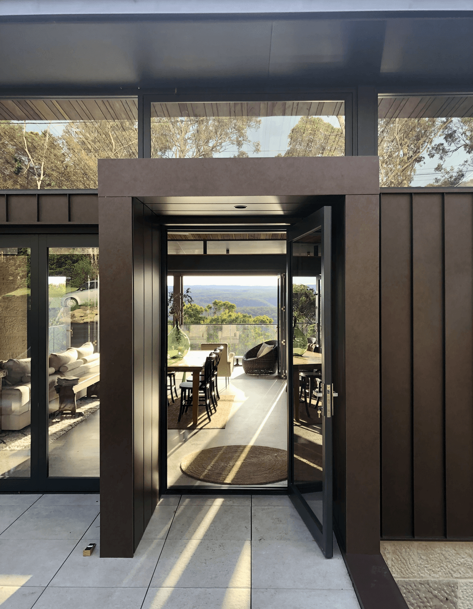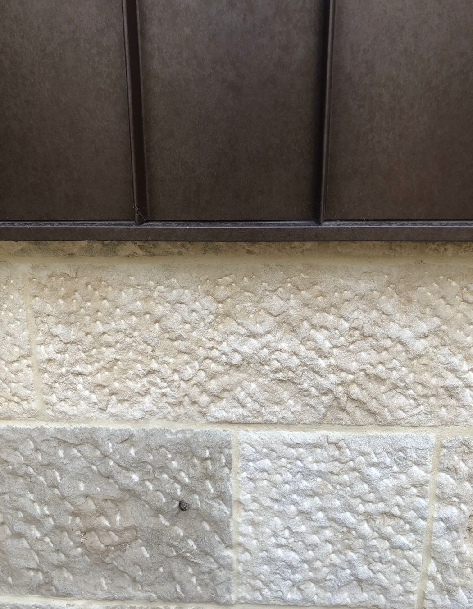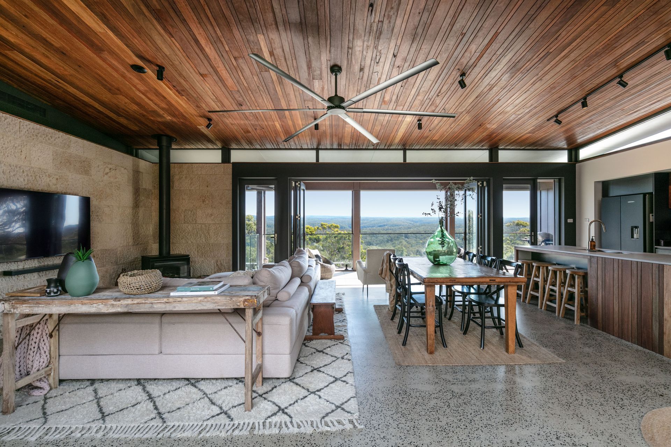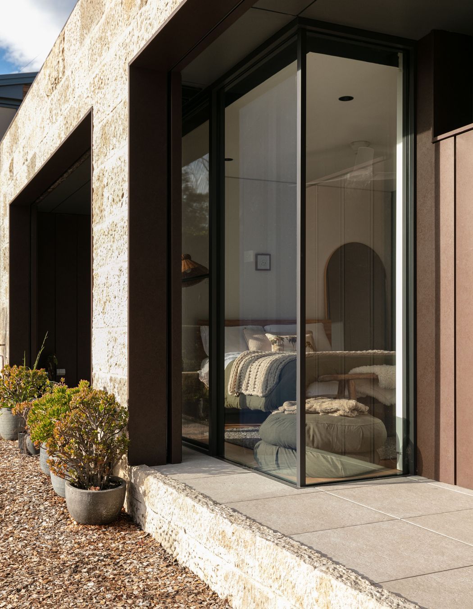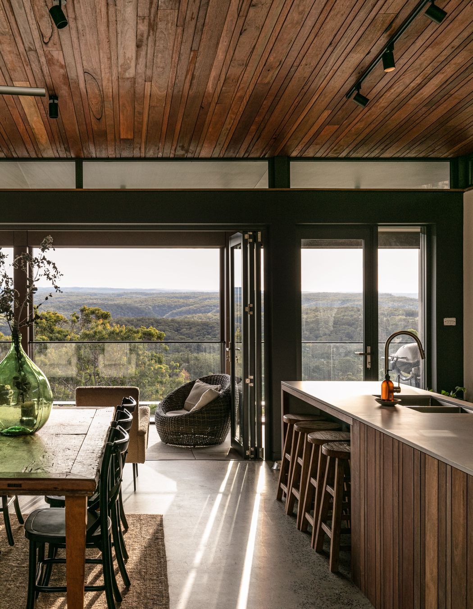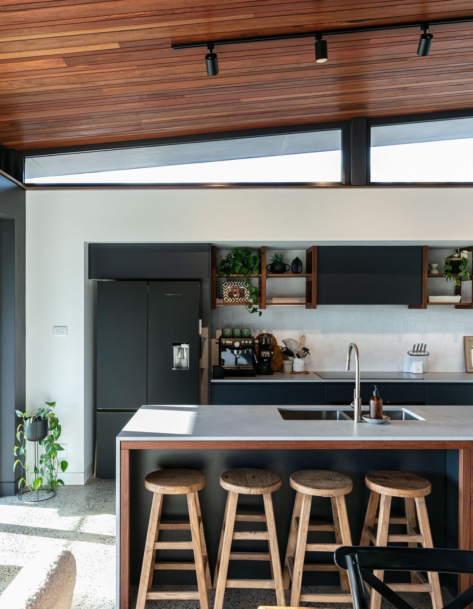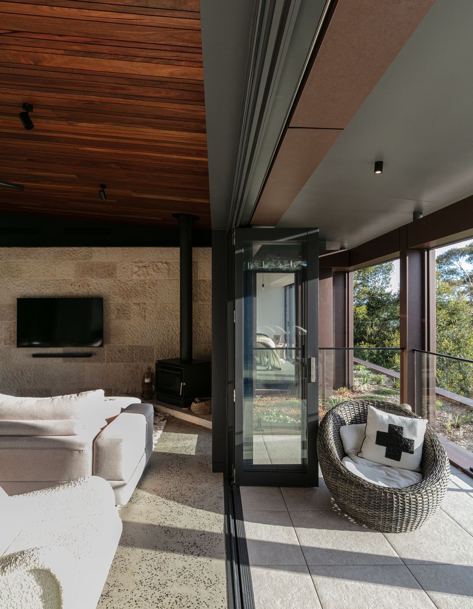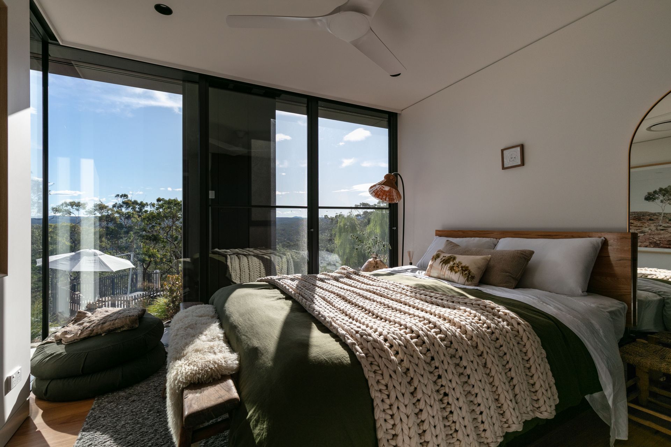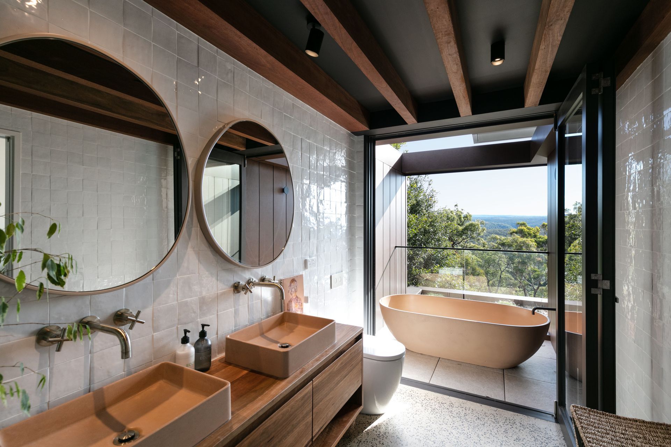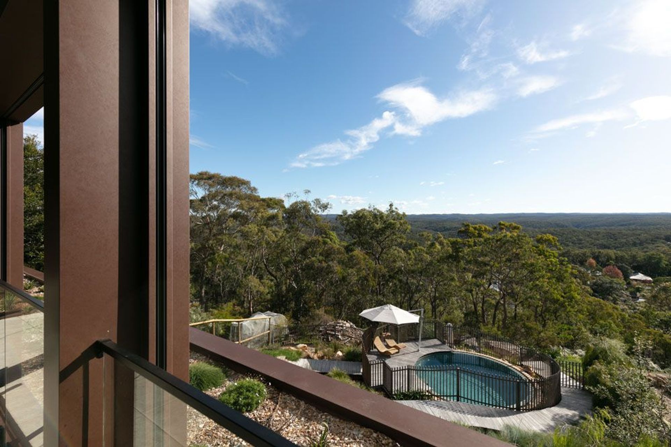About
Bushfire Resilient House.
ArchiPro Project Summary - Bushfire resilient house designed with durable materials and strategic landscaping to enhance safety and modern aesthetics while maximizing views of the world heritage national park.
- Title:
- Bushfire Resilient House
- Building Designer:
- Cory Webb Design
- Category:
- Residential/
- New Builds
- Completed:
- 2023
- Price range:
- $1m - $2m
- Building style:
- Industrial
- Client:
- Bryce Long
- Photographers:
- Yie Sandison
Project Gallery
Views and Engagement
Professionals used
Cory Webb Design. Building and Landscape Design Studio Create Your Space. Care for the Earth. Be Authentic.
Cory Webb Design Studio specialises in creating Passivhaus and Bushfire-appropriate houses.
Cory Webb Design Studio was founded in 2020 to fill the demand of discerning people of the Greater Sydney Region who want to invest in the earth’s future. The vehicle we offer them to do this is our skills in thoughtful and sustainable building design. Cory Webb Design prides itself in being in the business of listening, collaborating, and designing. What sets our design studio apart is that we really listen to our client’s whole story. We work hand in hand with our clients throughout the whole design process. This collaborative approach means that our clients achieve a design that responds to their goals, objectives, and the context of the land. We ask questions about how they see themselves living and/or working in the space. We find out what is essential to each individual client, what is authentically their vision, and are by our client’s side to make every step of the process as straightforward as possible.
Founded
2020
Established presence in the industry.
Projects Listed
4
A portfolio of work to explore.
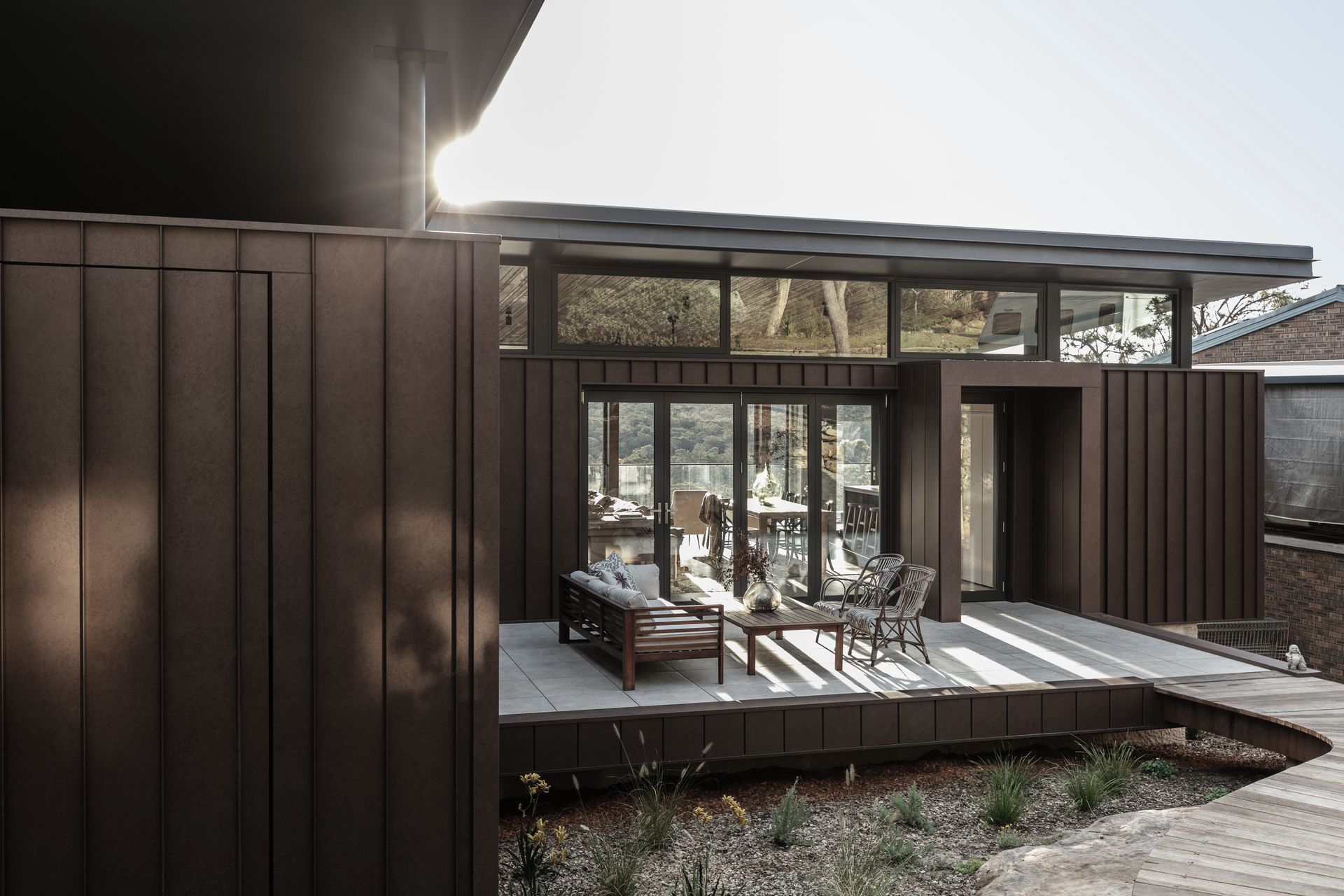
Cory Webb Design.
Profile
Projects
Contact
Other People also viewed
Why ArchiPro?
No more endless searching -
Everything you need, all in one place.Real projects, real experts -
Work with vetted architects, designers, and suppliers.Designed for New Zealand -
Projects, products, and professionals that meet local standards.From inspiration to reality -
Find your style and connect with the experts behind it.Start your Project
Start you project with a free account to unlock features designed to help you simplify your building project.
Learn MoreBecome a Pro
Showcase your business on ArchiPro and join industry leading brands showcasing their products and expertise.
Learn More