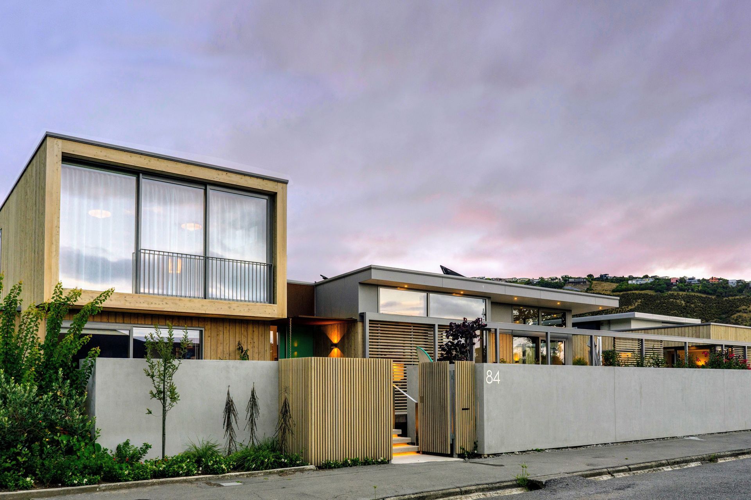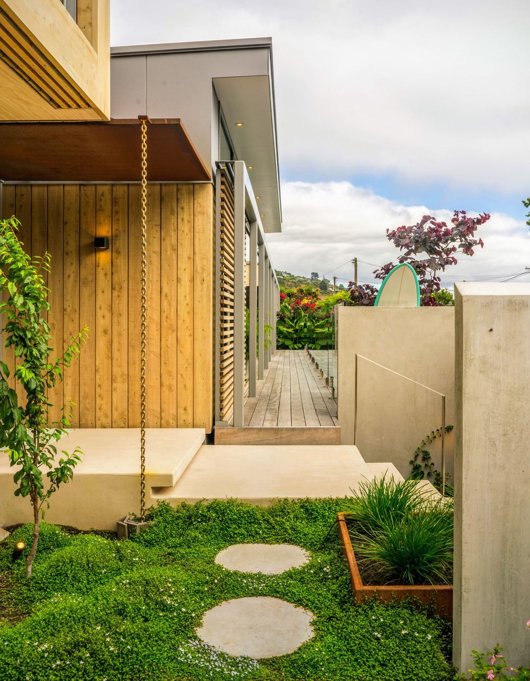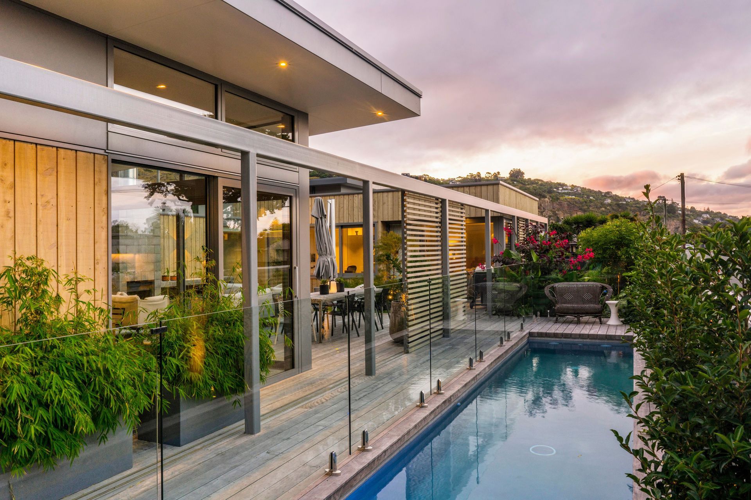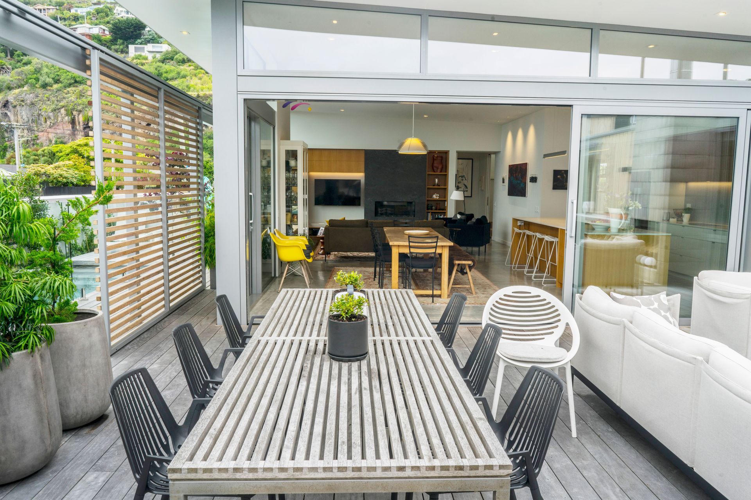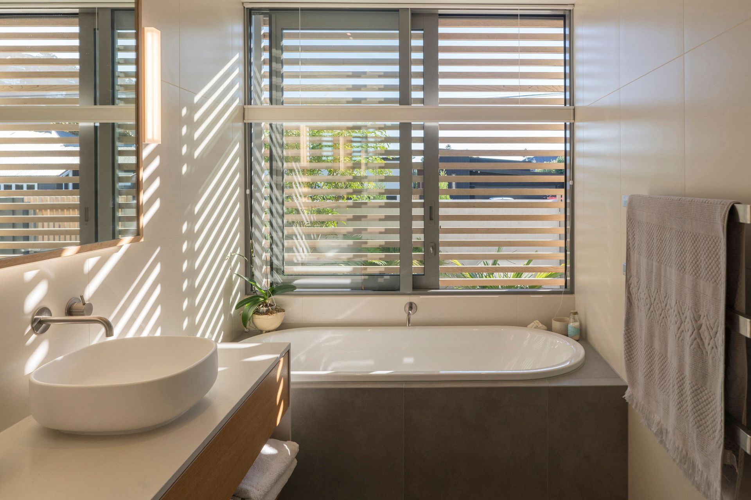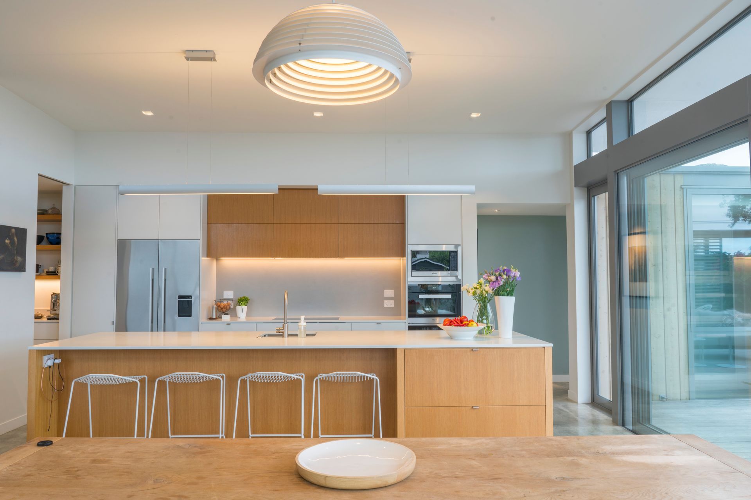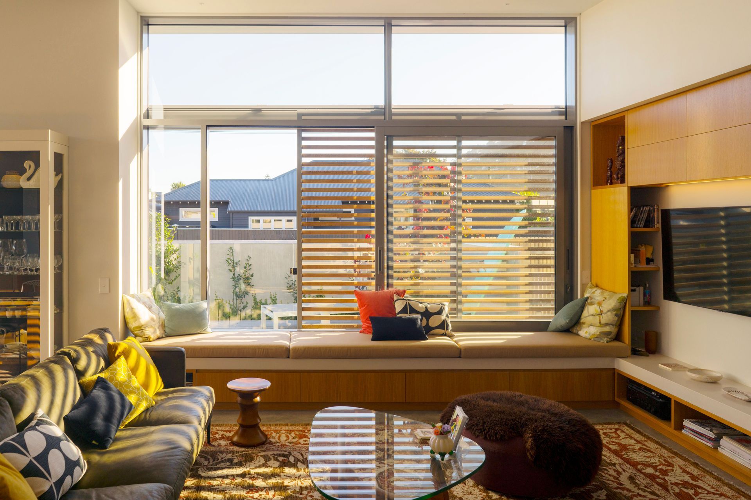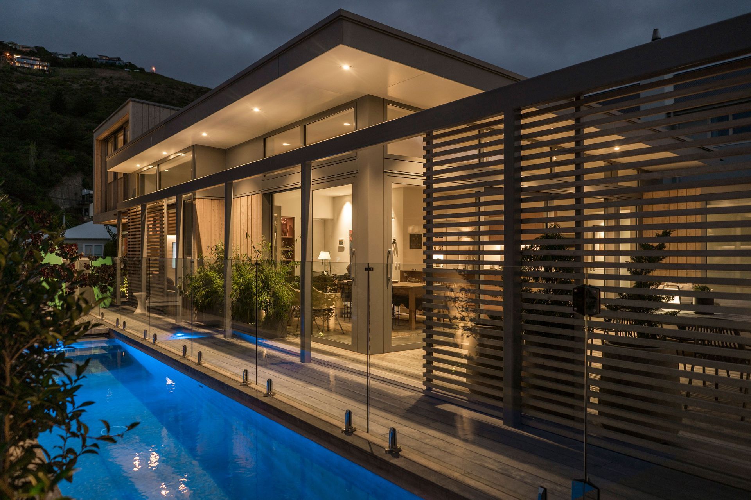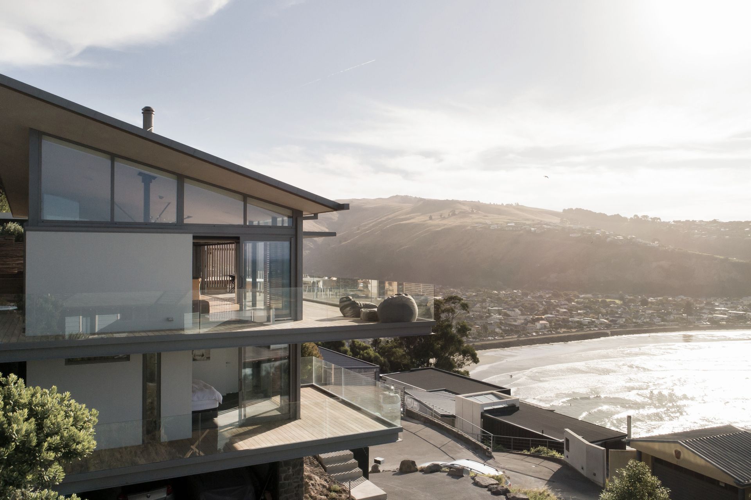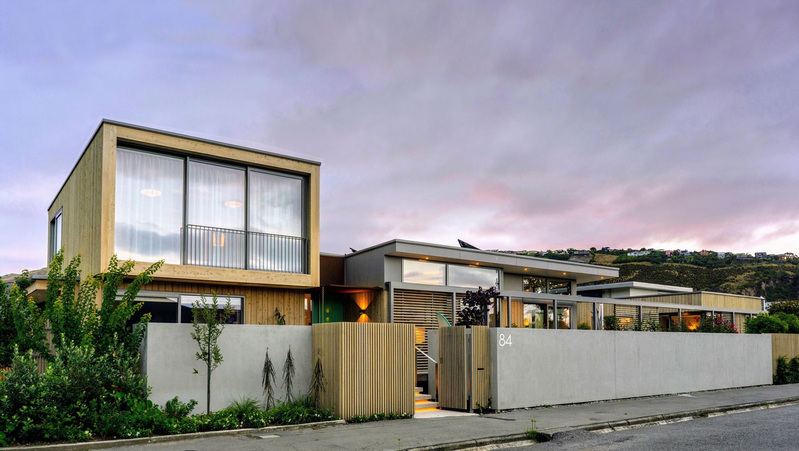Situated on an enviable prominent suburban corner site within walking distance to Sumner beach, the clients were keen to rebuild on their existing site. The decision was made to remove their existing family dwelling which would have required considerable remediation to convert into a healthy home to accommodate the new house.
Despite being a flat site, the floor level was required to be raised significantly above the existing ground due to being in a flood management area. This meant steps were required for entry points, ramped vehicle access and elevated decks- privacy was an issue with the elevated floor levels as there were planning restrictions around maximum fence heights.
Seamless transition from inside to out was achieved for this beachside home with ample opportunity for outdoor living with extending architectural features of the house providing shelter and framing views. Generous roof overhangs, an extensive colonnade accommodating timber sliding screens and a central courtyard with an outdoor fire blur the boundary between house and landscape as well as passively working to provide the home comfort for all seasons.
The choice of cladding is subtle and pared back- the house is clad predominantly in whitewashed Macrocarpa appropriately reminiscent of beachside driftwood and delivers a relaxing, calming, ‘chill’ beachside atmosphere.
The clients brief also included a requirement for catering to their lifestyle transition with having grown children moving away from home. Hence, flexibility & privacy was paramount with separate wings for main and secondary sleeping areas on opposite ends of the house.
The site is not particularly large and street boundary setbacks on two sides as well as the southern recession plane were both restrictive in terms of planning. The clients brief was for a reasonably sized house and a single storey home would have dominated the site however options for first floor were limited due to recession planes. The existing house's first floor significantly breached the southern recession plane- the solution was to demonstrate to the council for Resource Consent that the extent of the new first floor did not exceed the recession plane breach of the existing house.
Other Resource Consent items were some minor street setback breaches for which we were required to provide a detailed fencing & landscaping plan and breach of site coverage for which we demonstrated to affected neighbours that the additional site coverage did not negatively affect their site.
The ground floor has a concrete waffle type slab foundation and exterior walls are a combination of timber framing and concrete block. The midfloor and roof structure is timber framing.
The roofing is a combination of colour steel, long-run iron, and membrane roofing. The exterior cladding comprises of oil finished vertical Macrocarpa weatherboards and painted fibre cement cladding.
The windows and doors are thermally broken aluminium frames and high-performance double glazing.
The colonnade and sliding screen frames are galvanised steel with Cedar battens. The entry porch is a folded Corten steel tray with a stainless steel rain chain.
A combination of timber decks and concrete patios are forming the hard landscaping spaces.
The internal wall lining is generally painted GIB board with tile finishes in the wet areas- feature wall paint colours were chosen by the client. The floor finishes are carpet, T&G timber floorboards and tiles.
A holistic approach to an energy-efficient and sustainable home was taken- the floor plan accommodates two main separate bedroom wings, and the secondary first floor bedroom areas are able to be effectively closed off when not in use allowing the house flexibility around fluctuating number of occupants.
The house is orientated north with the majority of rooms facing all day sun supporting solar gain and natural cross ventilation with opening high level windows and skylights. Shading from the sun and protection from the weather are provided by roof overhangs and sliding screens designed to respond to the local daily sun path.
Solar panels and efficient heating via heat pump hot water in-slab heating with exposed concrete floor in the main living area function as a thermal mass to keep the house well heated.
Fruit trees and vegetable gardens were part of the design from the outset and were driven by both architects and clients as an essential component for future proofing the home and lifestyle.
Materials:
- High above-code levels of floor, wall and roof insulation
- Concrete slab with in-slab and edge insulation along with in-slab heating
- Thermally broken window and door joinery with high performance double glazing
- Low maintenance roofing such as colorsteel longrun iron and membrane roofing
- Selection of FSC certified timbers for cladding and landscaping
- Selection of low VOC paints / materials and finishes
- Energy efficient light bulbs
- Allowance in the garage for future electrical vehicle charging station
Construction:
Traditional methods like standard timber framing were selected to support the local economy by using local contractors which would be able to work within their skill sets.
Operating systems:
- Heatpump powered in-slab heating and hot water supply
- Solar panels
- Future electrical vehicle charging station in the garage
- Fruit trees & vegetable gardens
Photo Credit - Scott Thorp Photography
Awards:
- 2022 NZIA Canterbury Architecture Award
