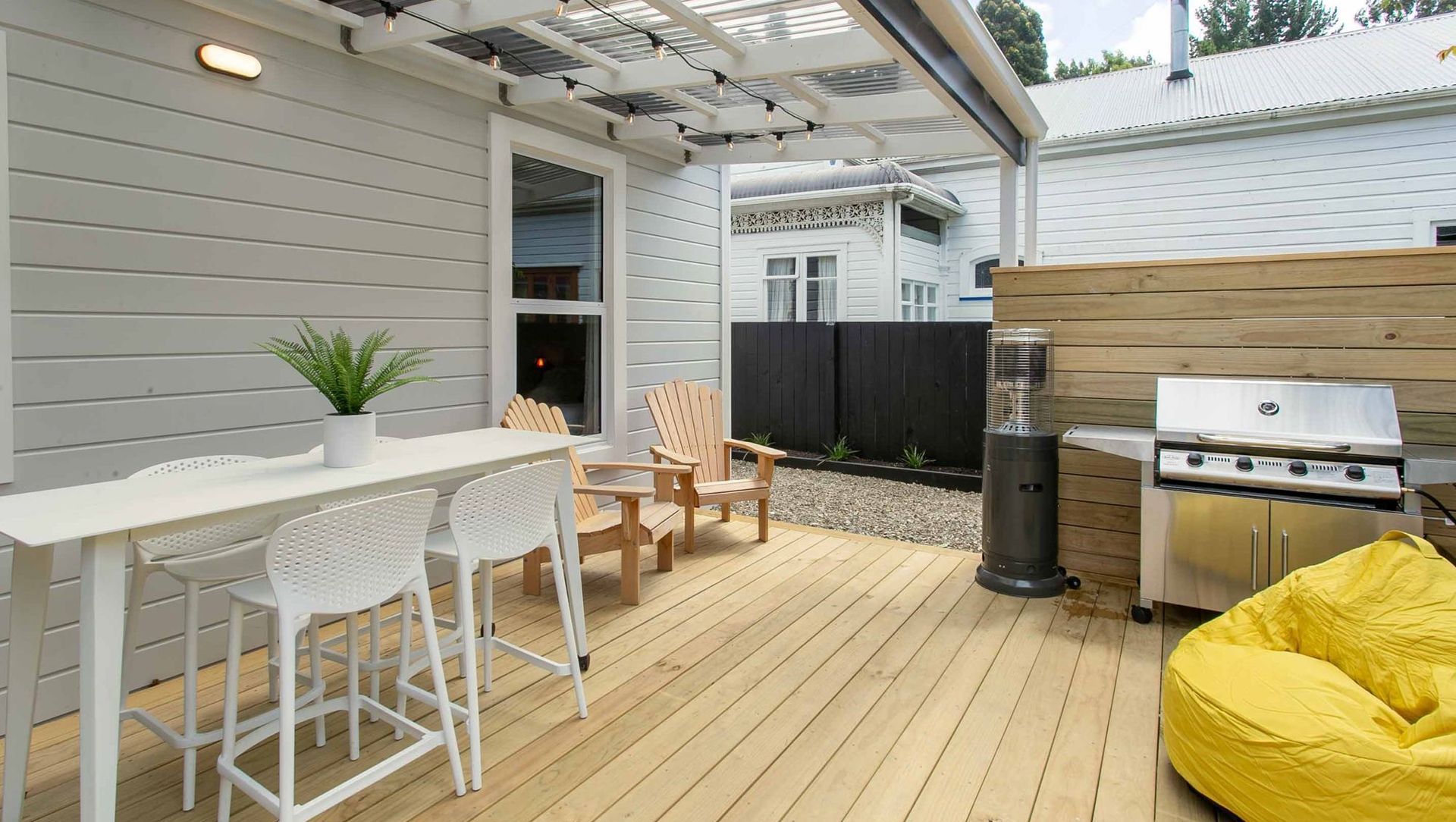About
Wooden Villa Renovation.
ArchiPro Project Summary - Comprehensive renovation of a 1914 wooden villa, enhancing its character while updating interiors and exteriors to meet modern living standards and Healthy Homes Standards, featuring custom cabinetry, open-plan living, and a beautifully landscaped outdoor space.
- Title:
- Full Wooden Villa Renovation
- Builder:
- Reno Masters
- Category:
- Residential/
- Renovations and Extensions
Project Gallery
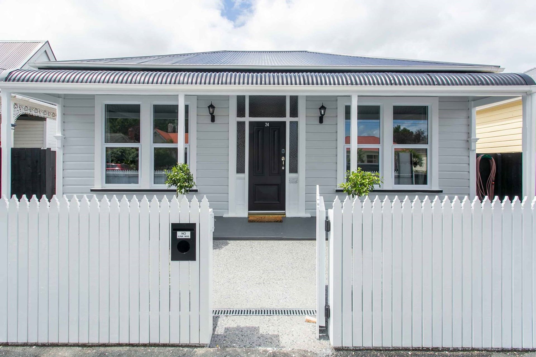
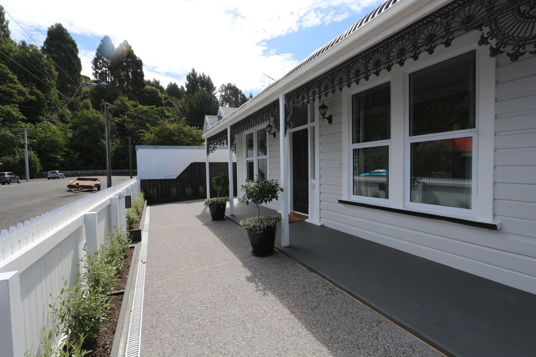
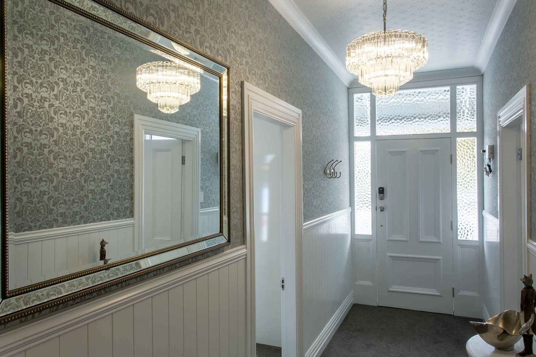
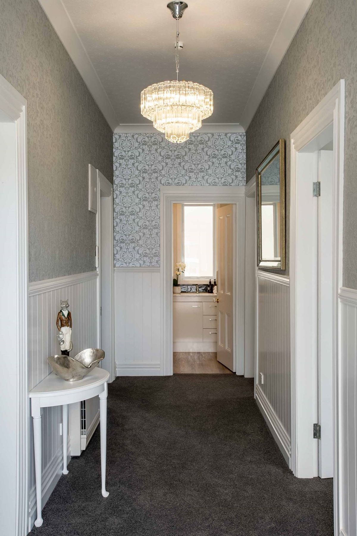
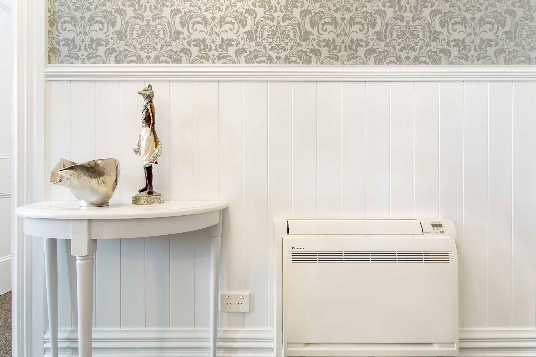
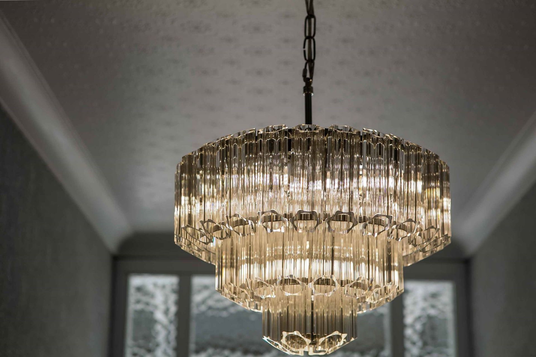
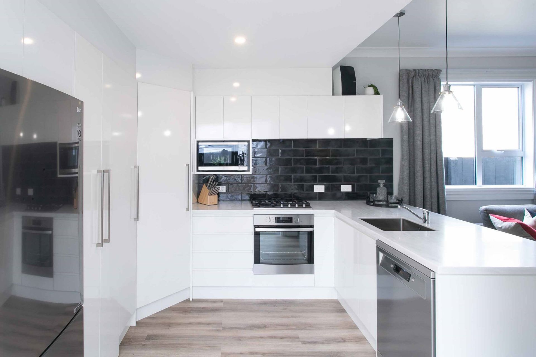
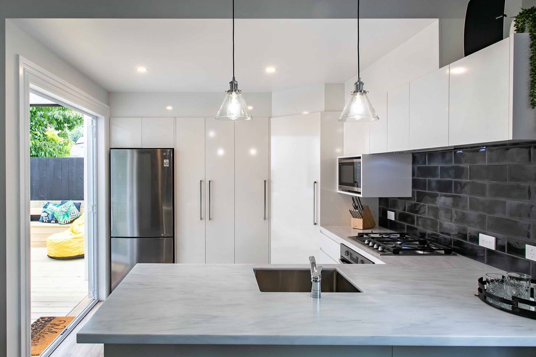
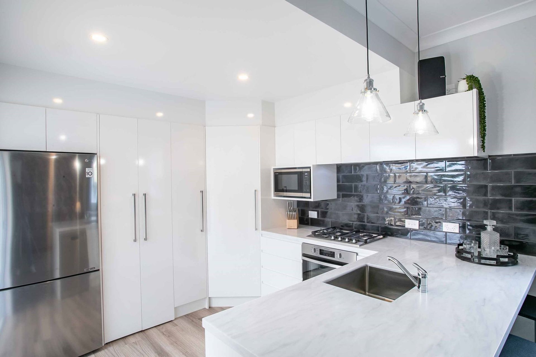
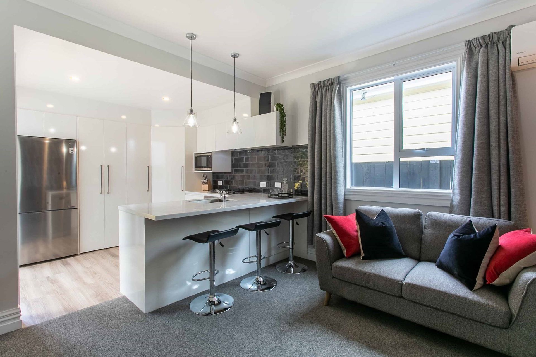
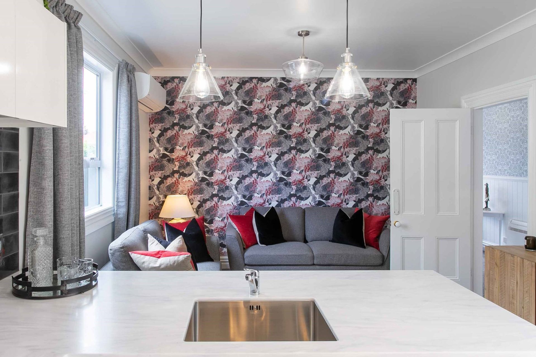
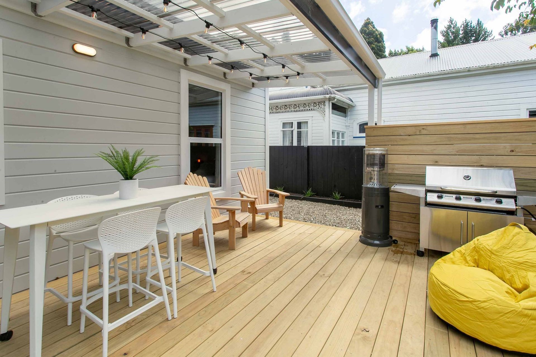

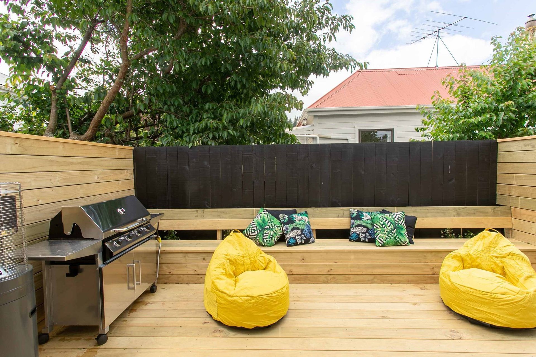
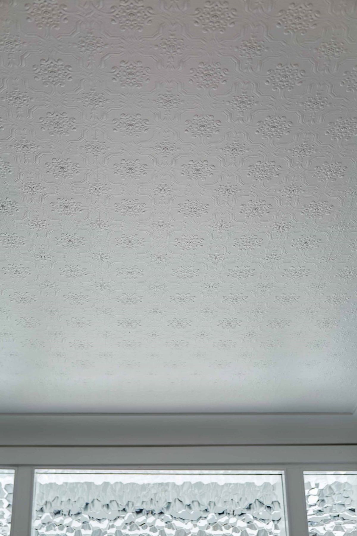
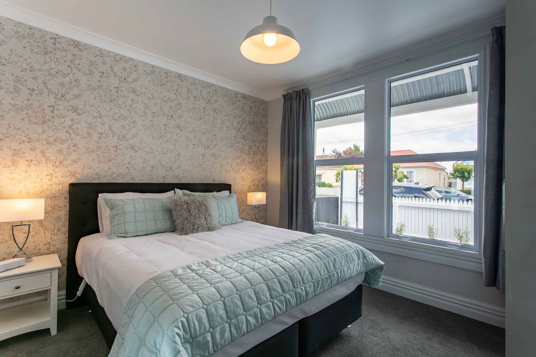
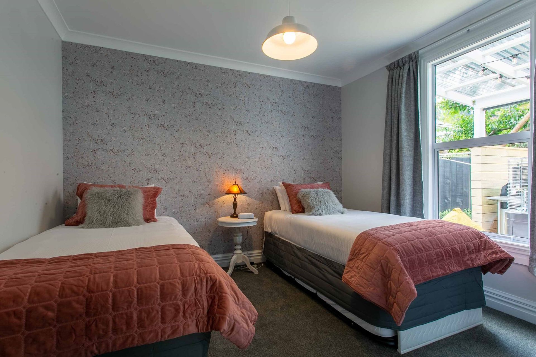
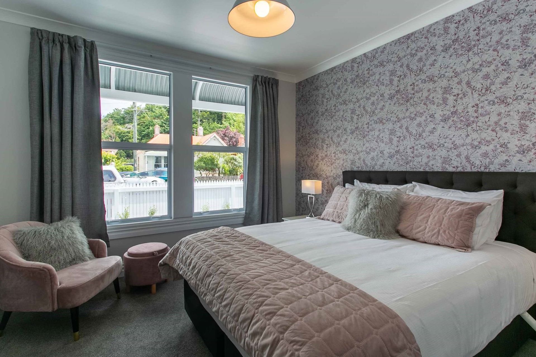
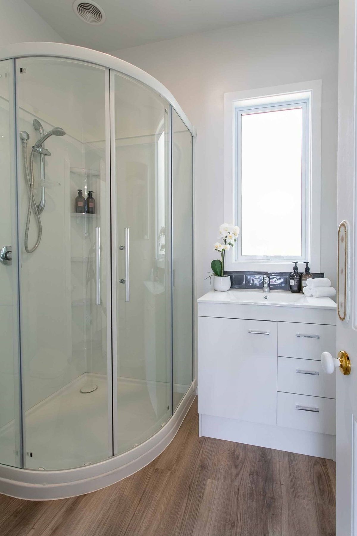
Views and Engagement
Professionals used

Reno Masters. RenoMasters are Registered Master Builders and Licensed Building Practitioners based in Dunedin specialising in residential projects. We work closely with our clients to develop custom outcomes, ensuring each project is professionally managed, on-time and within budget. We work with a highly experienced team of painters, electricians and plumbers to deliver quality in all that we do.
With a growing team, our integrated management and build approach strives to optimise all aspects of your project, which starts by asking the right questions.
RenoMasters was formed to deliver building project management solutions for residential and property investment clients. Unlike large project management companies, we work on a small number of projects at any given time to ensure each project receives the focus it deserves, for the best possible results. We focus on operational design that works, delivering thoughtful, cost-effective solutions. We may engage subcontractors to perform services on your behalf, including subcontractors that are related companies. We note that Reno Masters Ltd is a related company of Click Property Management.
We are Registered Master Builders and Licensed Building Practitioners.
Year Joined
2020
Established presence on ArchiPro.
Projects Listed
13
A portfolio of work to explore.
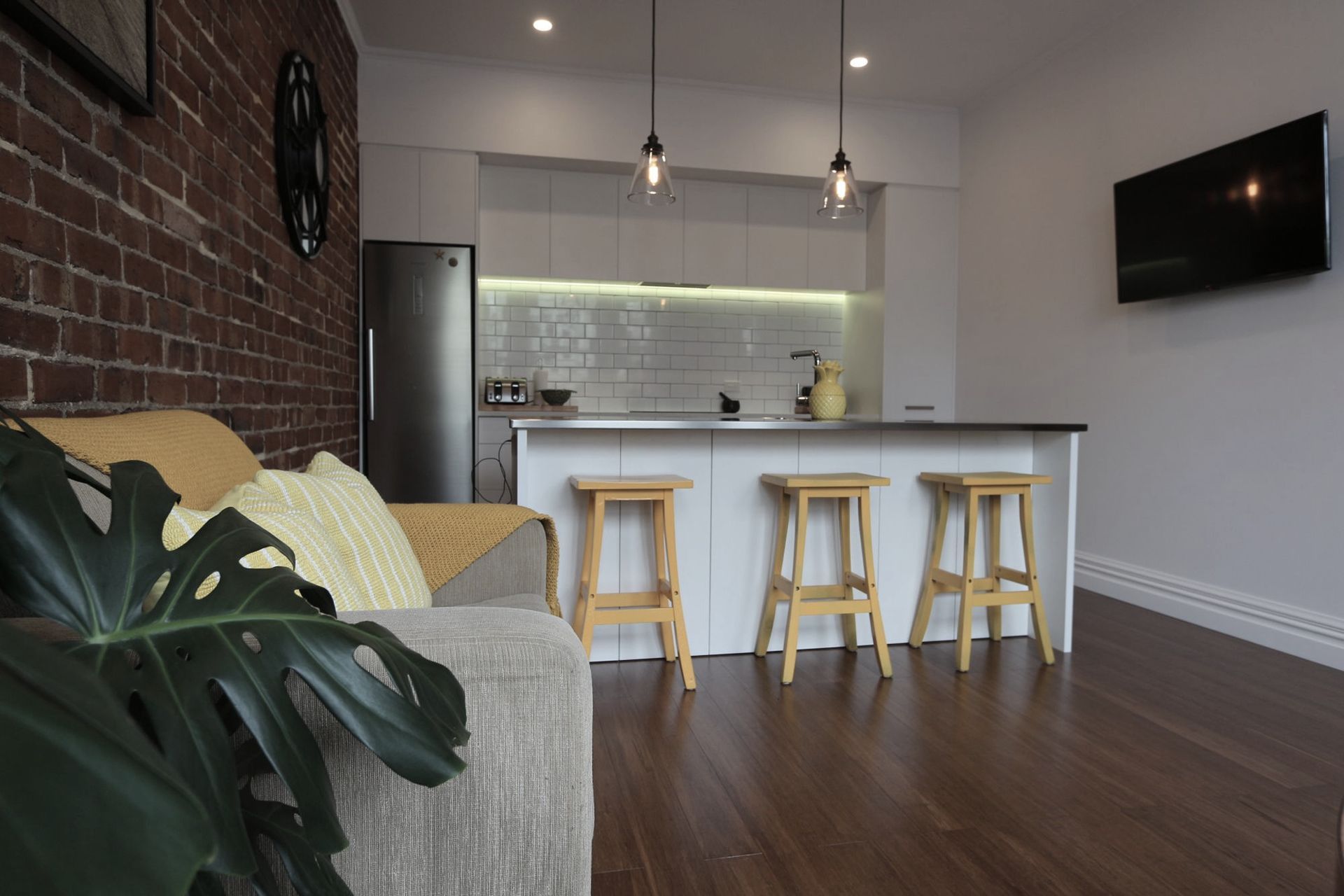
Reno Masters.
Profile
Projects
Contact
Project Portfolio
Other People also viewed
Why ArchiPro?
No more endless searching -
Everything you need, all in one place.Real projects, real experts -
Work with vetted architects, designers, and suppliers.Designed for New Zealand -
Projects, products, and professionals that meet local standards.From inspiration to reality -
Find your style and connect with the experts behind it.Start your Project
Start you project with a free account to unlock features designed to help you simplify your building project.
Learn MoreBecome a Pro
Showcase your business on ArchiPro and join industry leading brands showcasing their products and expertise.
Learn More