About
Future Homes.
ArchiPro Project Summary - Innovative design solutions for Melbourne's future homes, focusing on adaptable systems, community resilience, and sustainability in urban environments.
- Title:
- Future Homes
- Architect:
- Spiral Architects Lab
- Category:
- Residential/
- New Builds
Project Gallery
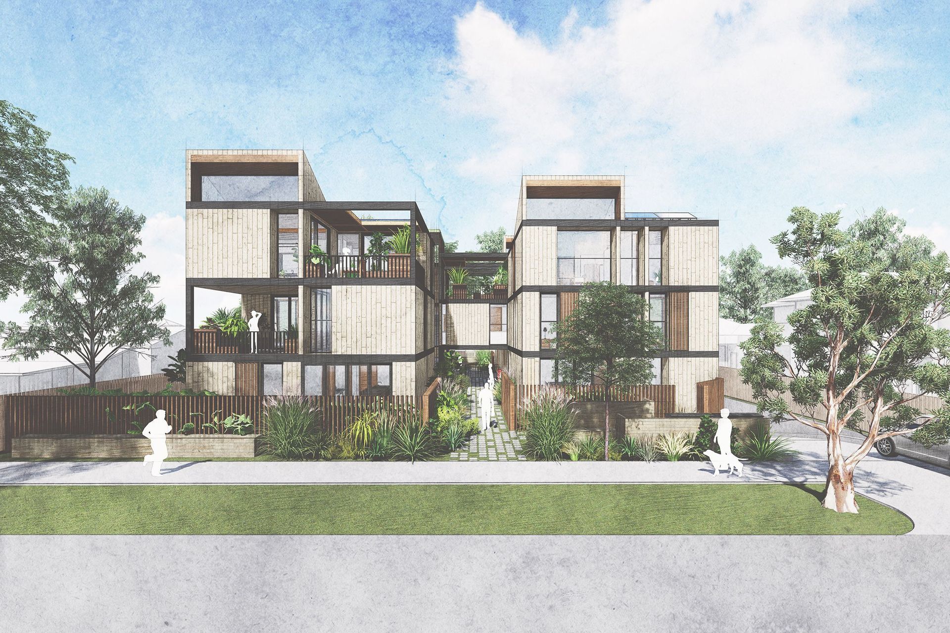
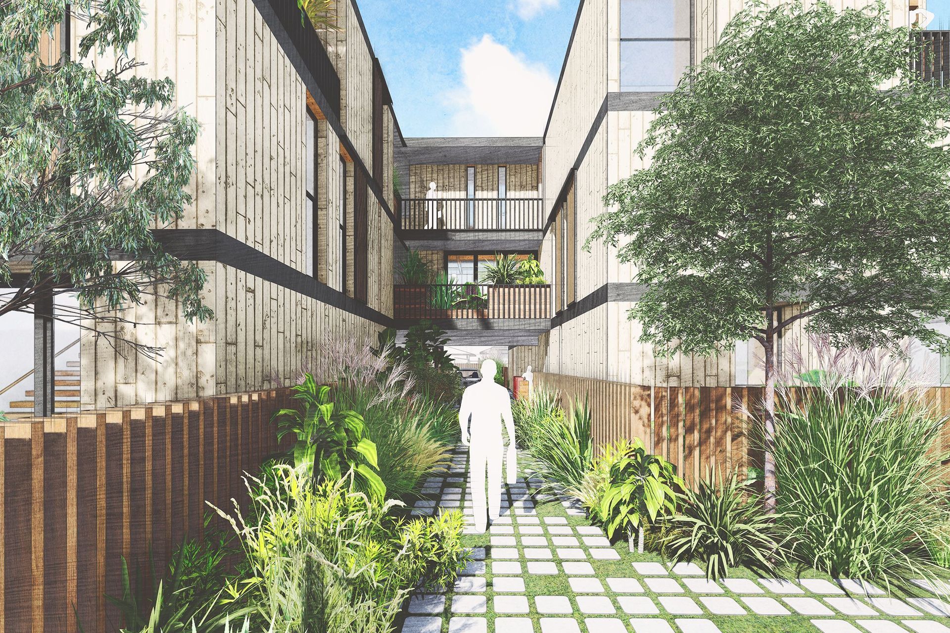
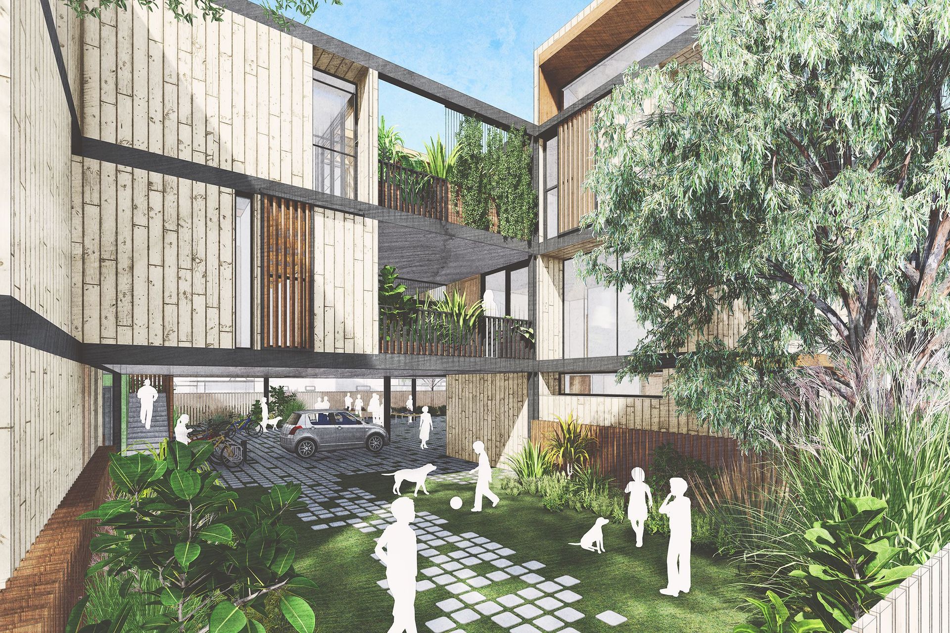
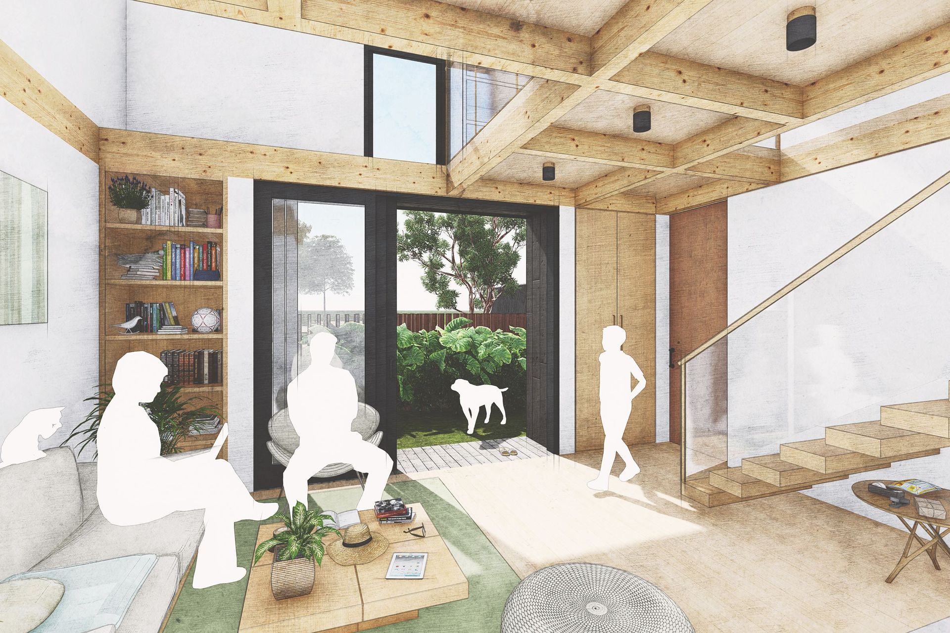
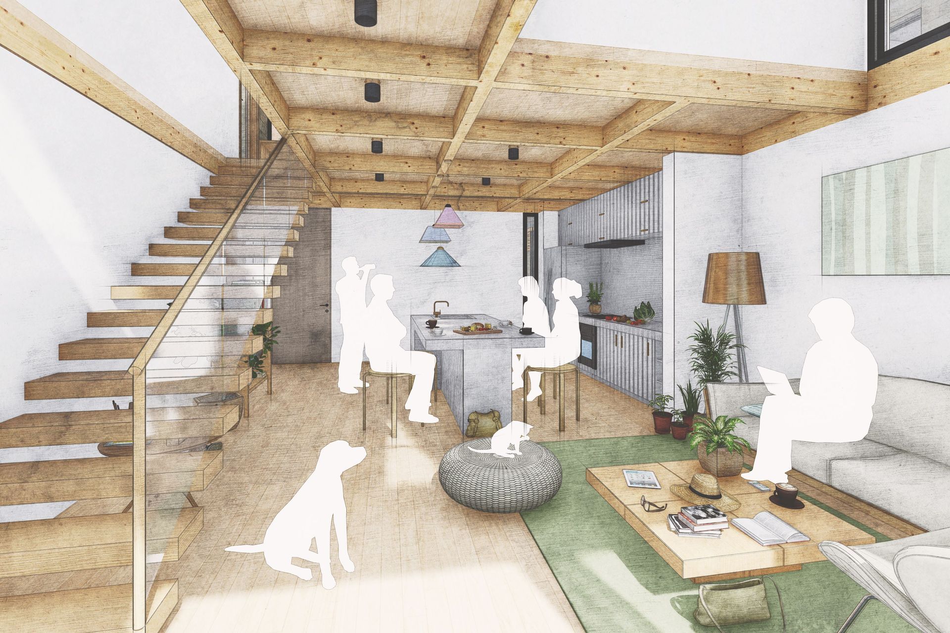
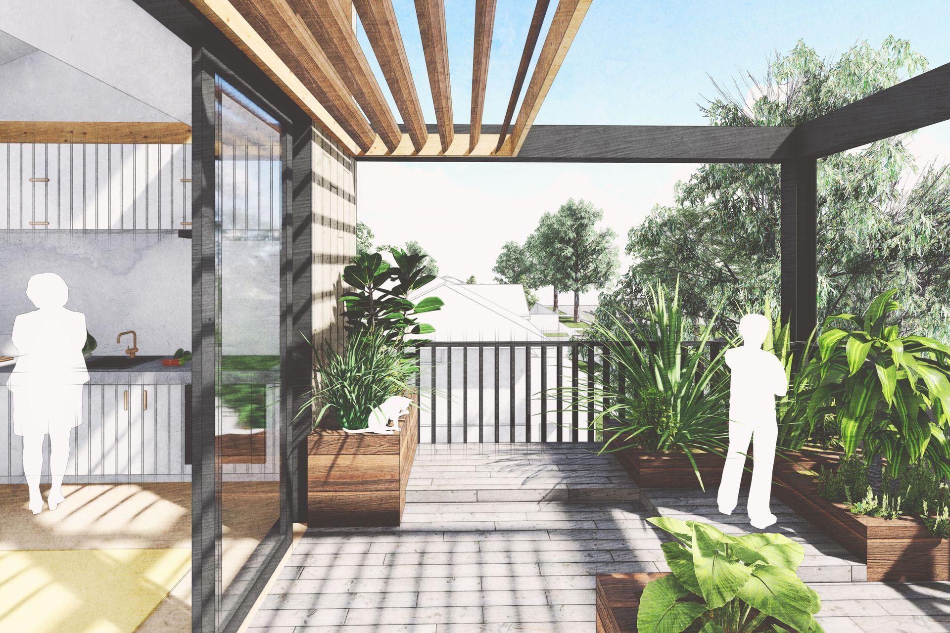
Views and Engagement
Professionals used

Spiral Architects Lab. Spiral Architects Lab is an award-winning practice aiming to make built environments better through modular design, prefabrication, and mass-timber.
Our ability to provide elegant and sustainable architecture is spearheaded by a small, dedicated, and diverse team. Our two architectural directors have a combined experience of over 30 years. Where needed, our marketing and business strategist is also at your disposal to help you craft a comprehensive go-to-market sales plan.
All our projects receive end-to-end director-level attention which enables us to develop efficient and creative design solutions that drive strong results for your investment. We specialise in creating spaces out of material extremely popular in European architecture: Cross Laminated Timber (CLT). CLT is one of the fastest ways to build a home, delivering a high-quality and ecologically sustainable build.
Spiral Architects Lab is a collaborative team: we view the client’s needs and wants as an integral part of our approach. Our methodology ensures that the project’s scope and ambition is balanced with budget requirements and best design practice. We place heavy emphasis on keeping the client informed of the project’s progression. We ensure you have a range of design options to choose from and explain how these options will have a varying effect on the proposed development.
Year Joined
2021
Established presence on ArchiPro.
Projects Listed
7
A portfolio of work to explore.
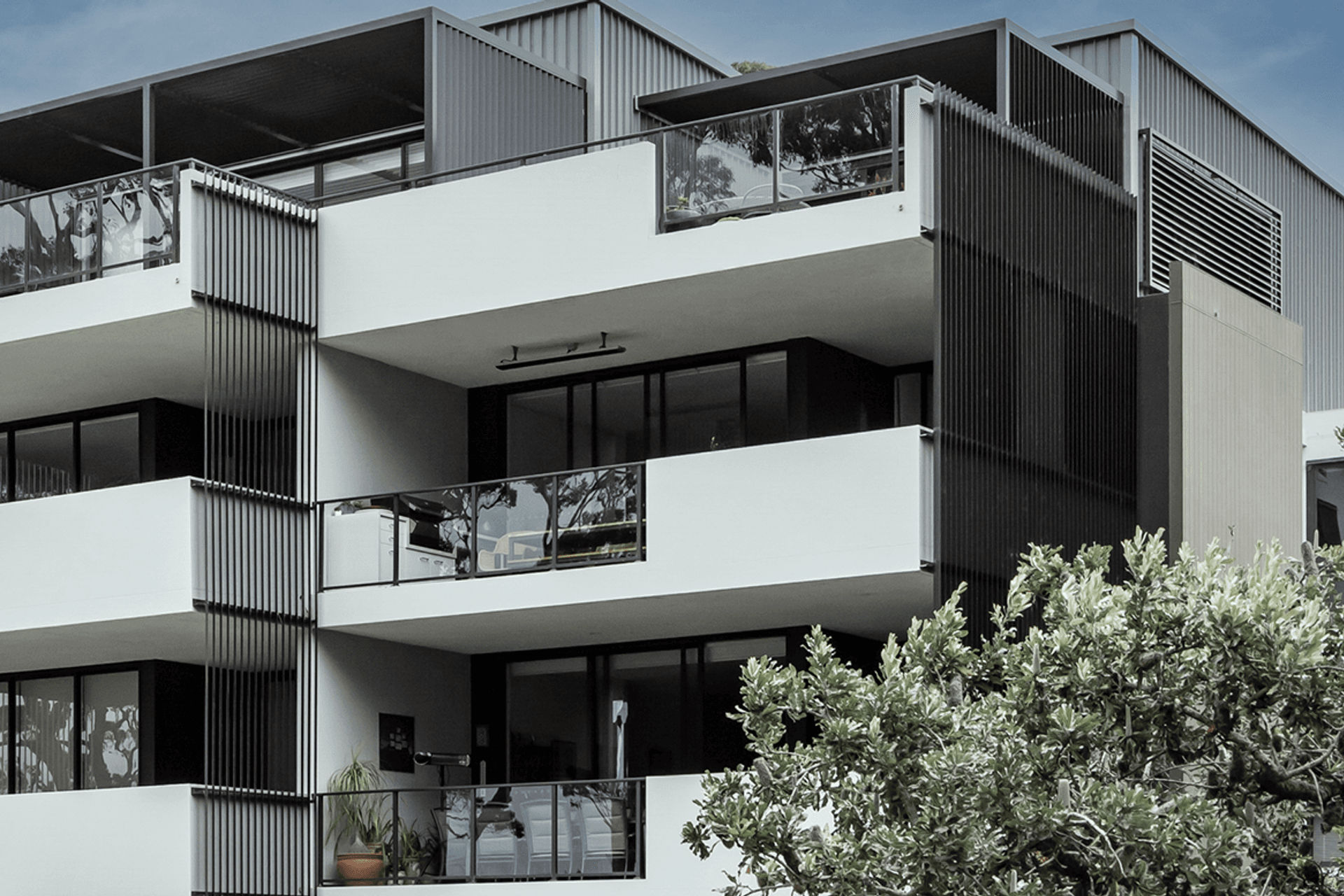
Spiral Architects Lab.
Profile
Projects
Contact
Other People also viewed
Why ArchiPro?
No more endless searching -
Everything you need, all in one place.Real projects, real experts -
Work with vetted architects, designers, and suppliers.Designed for New Zealand -
Projects, products, and professionals that meet local standards.From inspiration to reality -
Find your style and connect with the experts behind it.Start your Project
Start you project with a free account to unlock features designed to help you simplify your building project.
Learn MoreBecome a Pro
Showcase your business on ArchiPro and join industry leading brands showcasing their products and expertise.
Learn More















