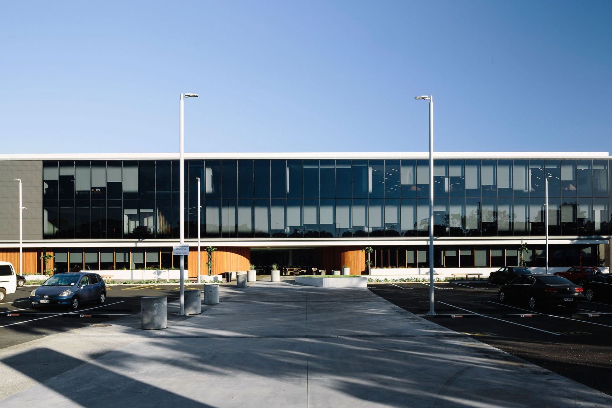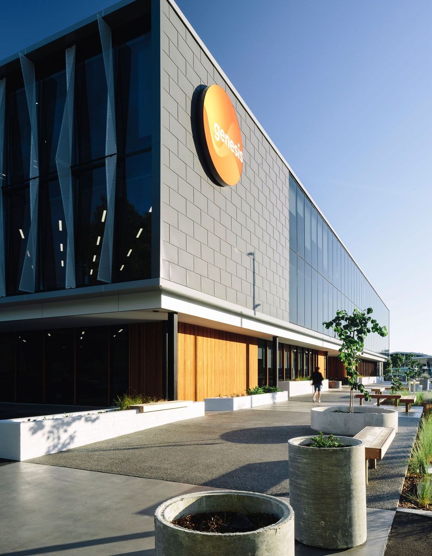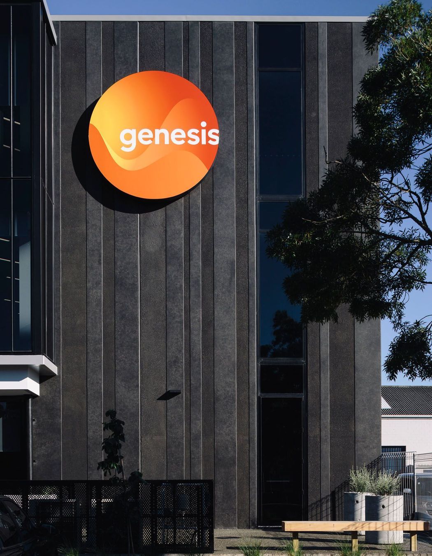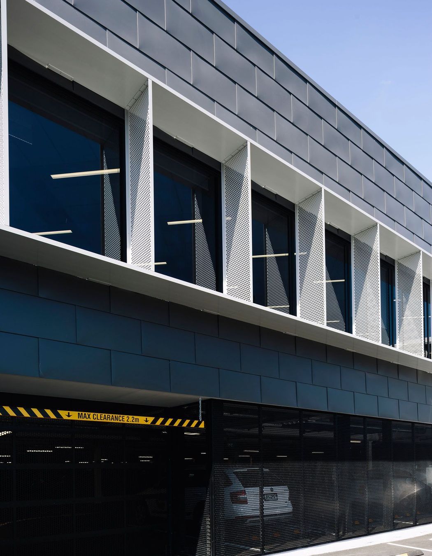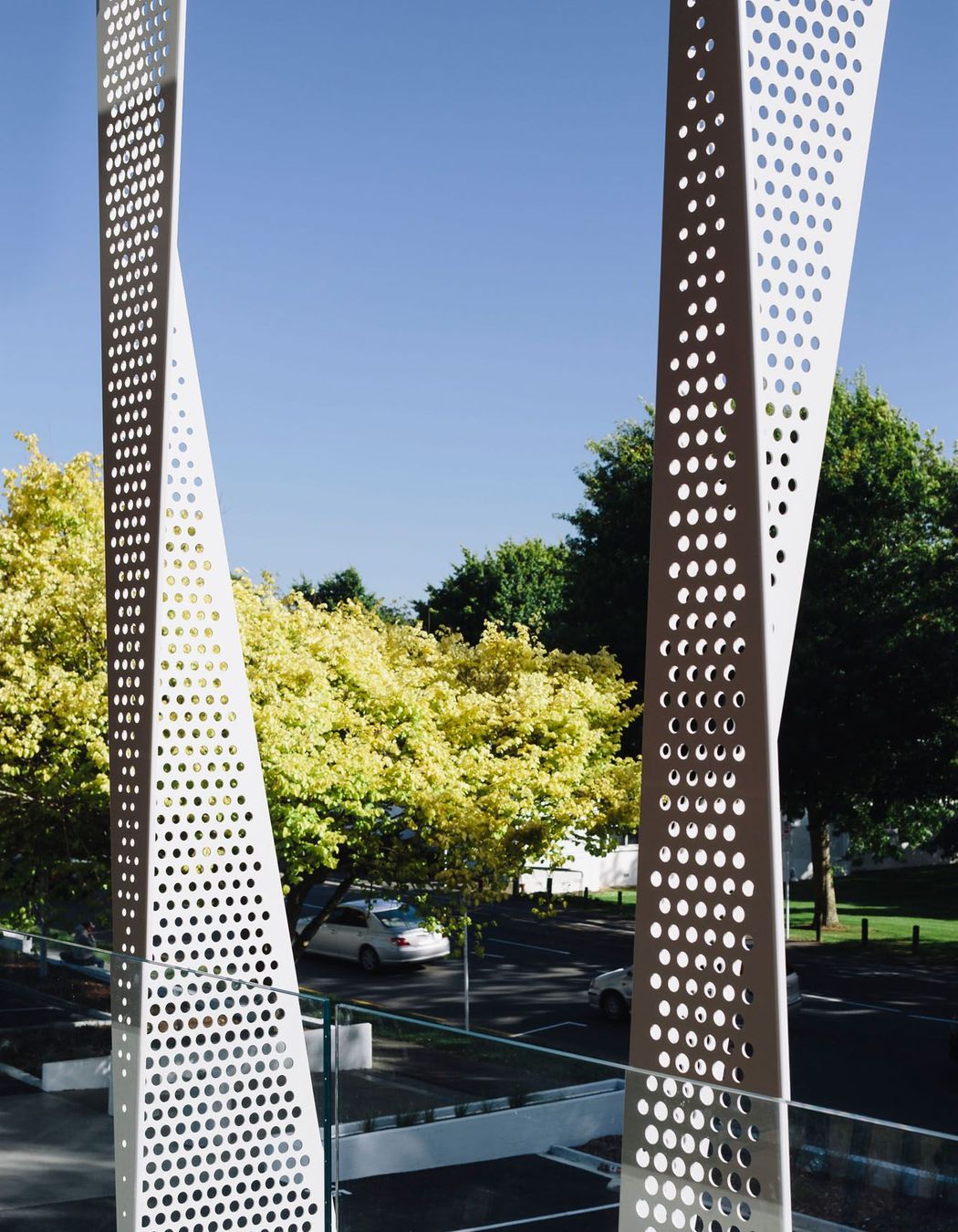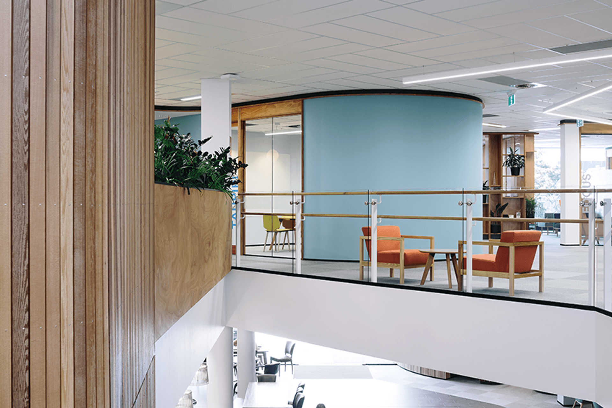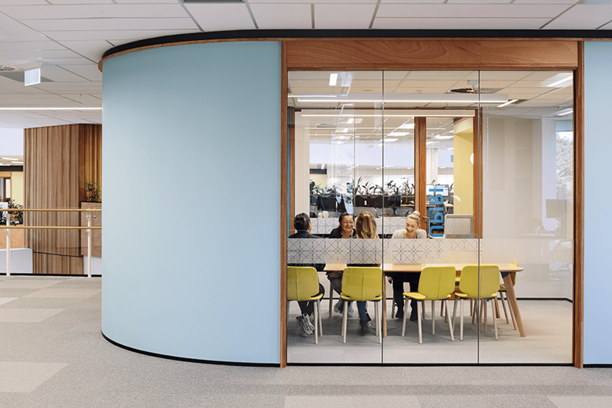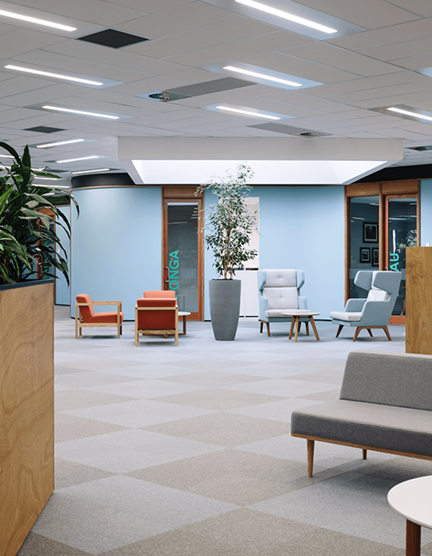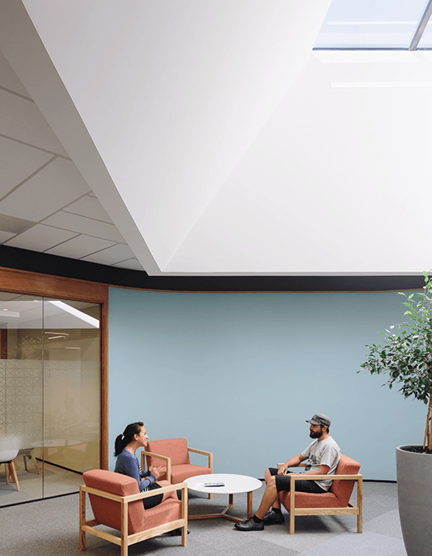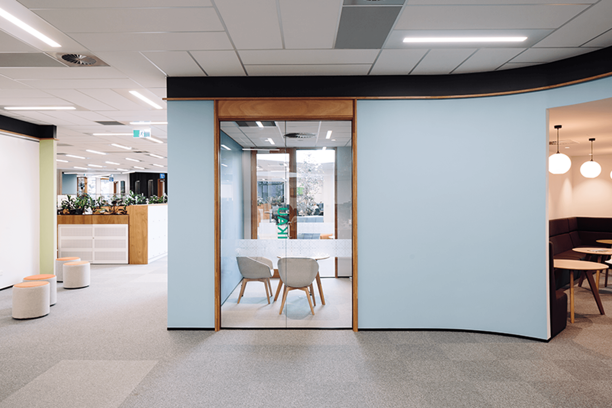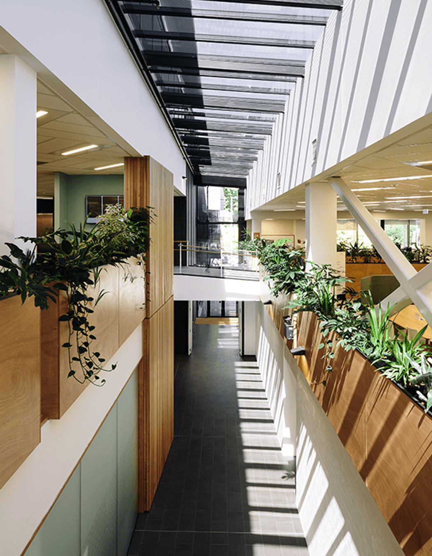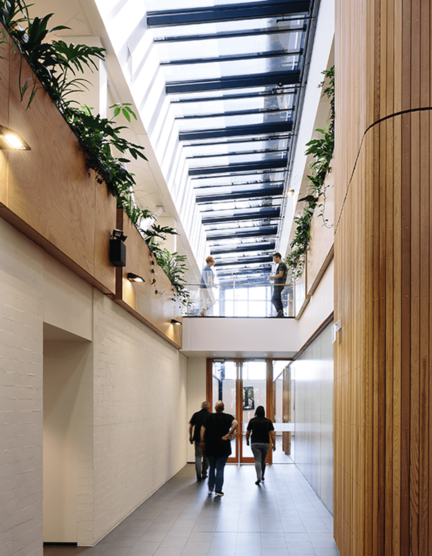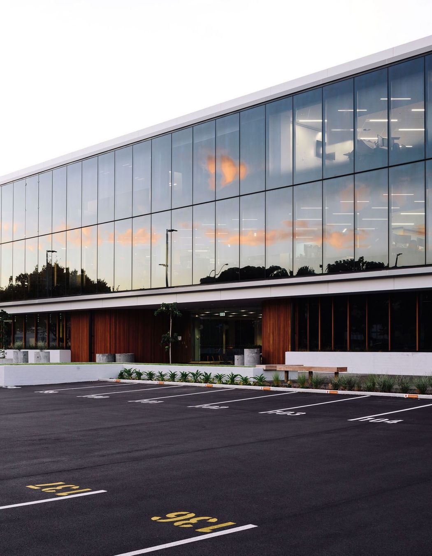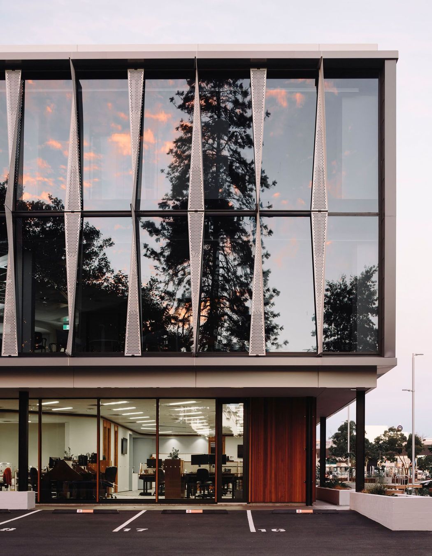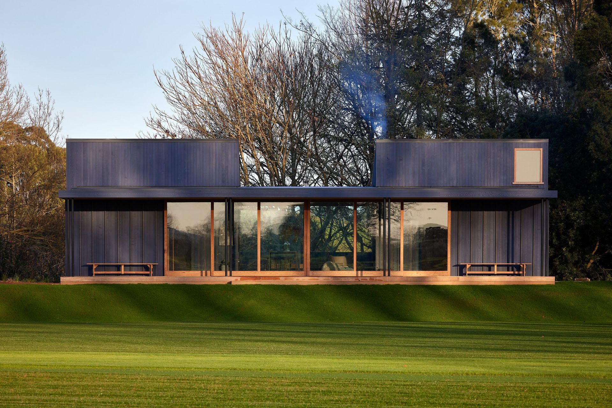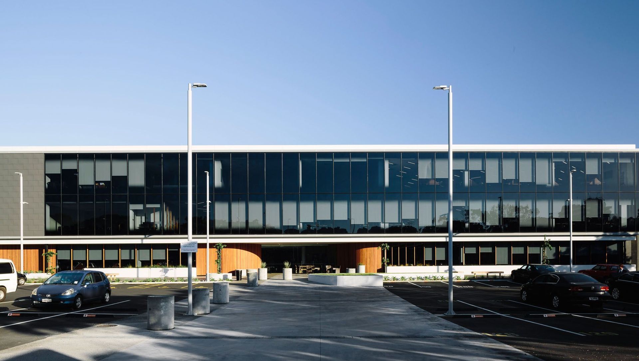It’s a common situation across the world’s cities—businesses expand beyond their offices and end up with a number of satellite buildings, effectively siloing their staff and reducing BAU productivity.
This was the case for Genesis Energy’s more than 500 Hamilton-based staff, prompting the company to seek a solution that would bring everyone under one roof—and that would also satisfy its sustainability ethos.
Daniel Smith, Director of Edwards White Architects says the solution presented itself in the form of the former Countdown supermarket site on the corner of Tristram and Bryce Streets in Hamilton’s CBD.
“The 7000 sqm site was ideal for a number of reasons, chiefly because it presented the developer with an existing building that could be retrofitted to purpose and also with enough land that a new build could be incorporated into the scheme thereby ensuring a tailor-made solution that ticked all of the boxes.”
Genesis Energy, as the anchor tenant, had four main criteria that it wanted the project to achieve, says Daniel: connection to the environment; a sense of place; flexibility and transparency; and, technology and awareness.
“In the first instance, the site is adjacent to the Western Belt—also known as the Green Frame—a 100-year-old, 54-hectare, three-kilometre-long green belt and one of the city’s largest continuous open spaces.
“Hamilton places high value on green spaces and the network of parks, trees and urban gardens are part of the city’s identity. The concept of connection to nature and the Green Frame ties in with the brand identity of Genesis Energy.
“The proximity of the Green Frame and the choice to utilise a targeted 5 Green Star design principle, provided a framework for our design decisions. A linear atrium, slicing through the old and the new building floor plates, creates connections between floors and maximises the penetration of natural light into the spaces. Considered planting within the atrium softens hard surfaces and acts, visually, as a continuation of the Green Frame, connecting occupants with this natural element.”
A cafeteria with covered outdoor room on level one of the new building, takes in the green belt vista, becoming, in the process, a space integral to initiating community within the business, says Daniel.
The Green Frame also sets up the second of Genesis Energy’s criteria—that of engendering a sense of place. As an iconic part of the cityscape, the Green Frame is an integral reference point and the choice of materials and layout of the spaces are directly tied to it.
“The materials selected respond to the natural environment, creating a personable sense of place, connecting the building to its Waikato—and, by extension, a greater New Zealand—context.
“The atrium is lined with materials—concrete, timber and plants—which reference the exterior environment that encapsulates these natural elements. The natural flowing forms of the central meeting rooms give reference to the sense of place of Waikato Te Awa through timber and glass, while dynamic furnishings accentuate a sense of vibrancy through coloured fabrics.”
The work environment is designed around the principles of flexibility, communication and transparency, with a particular focus on spatial arrangements that promote flexible and adaptable ways of working—another of Genesis Energy’s criteria, says Daniel.
“Workspaces are situated under an off-axis ceiling grid interrupting the generic structure and have been, where possible, located near to a source of natural light. A combination of collaborative, meeting and focus spaces has been provided; whether that be in an enclosed meeting room, booth spaces or open, loose seating.
“Similarly, the collection of curved meeting rooms, at the core of each floor plate, create nooks and niches for alternative working spaces, providing meeting places and opportunities for project team collaboration, enhanced through the provision of movable project panels. In this manner, multiple work environments give staff the freedom to use workspaces in ways that meet their ever-changing needs.”
By filtering spaces and moments within the office environment and by creating a visual dialogue around ideas of transparency, friendliness and openness, the architects have achieved a breaking down of hierarchies through the promotion of an articulate, versatile and collaborative work environment.
A concept further enhanced by the integration of new technologies, the final criteria.
“Genesis Energy took a two-pronged approach to technology for this project. The first was designed to better serve its staff in their day-to-day activities by creating an environment where people can easily share information, present, meet, connect and collaborate.
“The second was much more ambitious and focused on showcasing new products designed to educate staff by informing them of the building's current energy consumption, with a goal to drive change and progress within the New Zealand market.”
The successful delivery of all criteria has, Daniel says, provided Genesis Energy with a landmark building that can adapt and change with the business as it continues to grow over the foreseeable future.
“Genesis Energy has created a vibrant and cohesive workspace, which not only connects staff with the surrounding services and facilities, but also, equally importantly, maintains its presence within the CBD.”
"Excellent connectivity to the city’s urban fabric and handling of materials – including glass, timber, concrete, and folded metal – are hallmarks of this renovated and extended supermarket building. The building benefits from the architect’s care in sequencing the approach and circulation throughout the building, and from the control of natural light. Perforated metal louvres resembling twisted ribbons provide solar control on the expansively glazed façade, and the top-lit atrium and large skylights fill the interior with appropriate levels of natural light."
- NZIA Waikato / Bay of Plenty Jury
Words by: Justin Foote
Photography by: Simon Wilson
