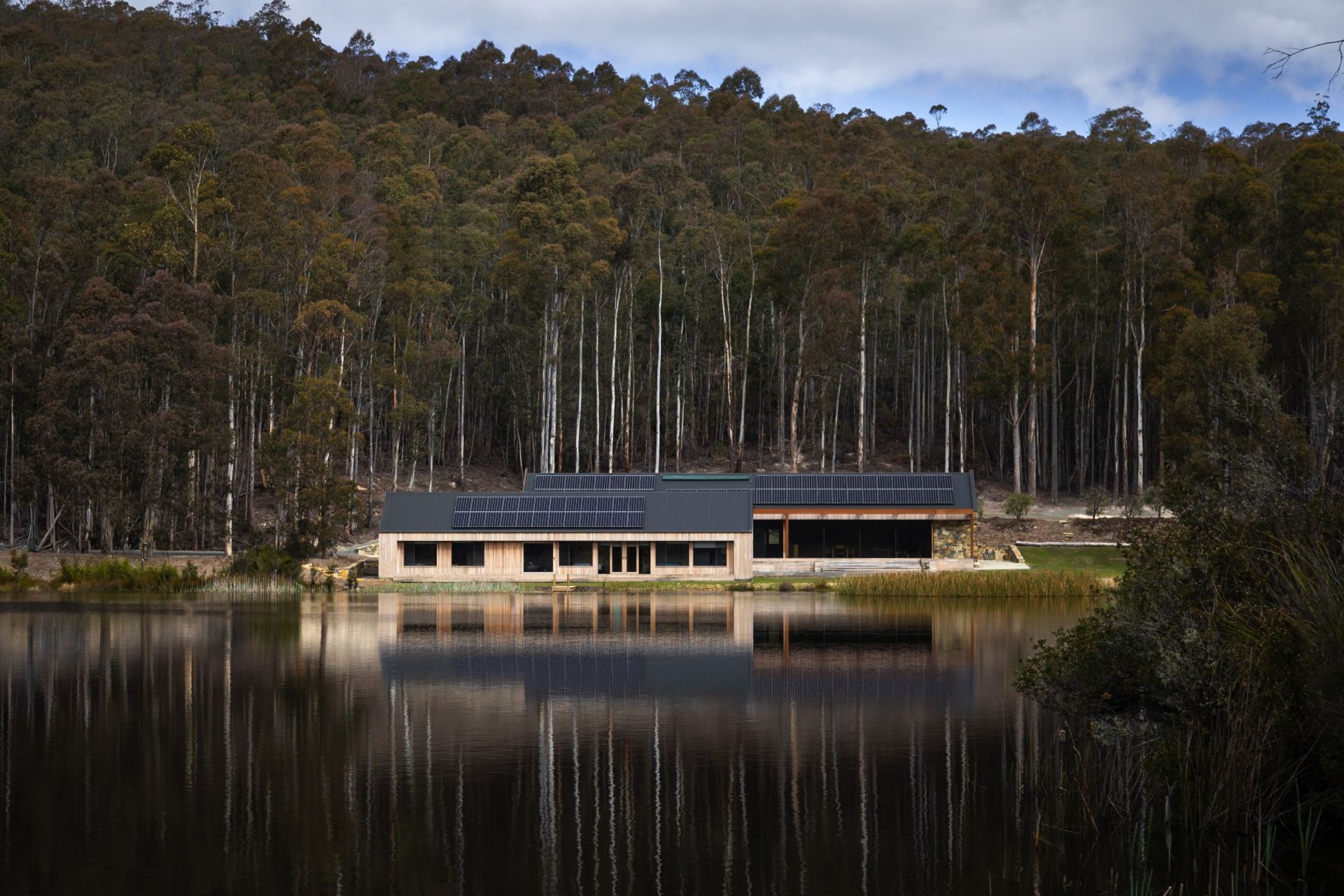About
GHD Fitout.
ArchiPro Project Summary - GHD Fitout: A sustainable office design that fosters collaboration and interaction, featuring ergonomic workstations, eco-friendly materials, and a layout inspired by the heritage-listed Salamanca quarry.
- Title:
- GHD Fitout
- Architect:
- Biotope Architecture and Interiors
- Category:
- Commercial/
- Office
Project Gallery
Views and Engagement
Professionals used
Biotope Architecture and Interiors. Biotope Architecture and Interiors, established in 2020, offers a comprehensive range of services including Architecture Design, Interior Design, Sustainable Design, Heritage preservation, and Small Architecture projects. Our team adopts a holistic approach to designing buildings, focusing on context and enhancing the connection to the site through carefully considered spatial composition.
We draw inspiration from both immediate and broader landscapes to create natural environment settings for each project. By incorporating elements like courtyards and skylights, we aim to connect the internal spaces with the external environment and surrounding skyscapes. Utilizing passive solar design principles, we strive to reduce costs and demonstrate our commitment to environmental sustainability.
With a strong emphasis on collaboration with local craftsmen and builders, we work towards transforming spaces while retaining as much of the original heritage fabric as possible. Our design principles are rooted in creating environmentally sensitive and sustainable buildings that blend harmoniously with their surroundings. For your next project, let Biotope Architecture and Interiors be your anchor in the journey towards a thoughtfully designed and executed architectural masterpiece.
We are based in Tasmanian but also work on projects in Melbourne.
Founded
2020
Established presence in the industry.
Projects Listed
13
A portfolio of work to explore.

Biotope Architecture and Interiors.
Profile
Projects
Contact
Project Portfolio
Other People also viewed
Why ArchiPro?
No more endless searching -
Everything you need, all in one place.Real projects, real experts -
Work with vetted architects, designers, and suppliers.Designed for New Zealand -
Projects, products, and professionals that meet local standards.From inspiration to reality -
Find your style and connect with the experts behind it.Start your Project
Start you project with a free account to unlock features designed to help you simplify your building project.
Learn MoreBecome a Pro
Showcase your business on ArchiPro and join industry leading brands showcasing their products and expertise.
Learn More











