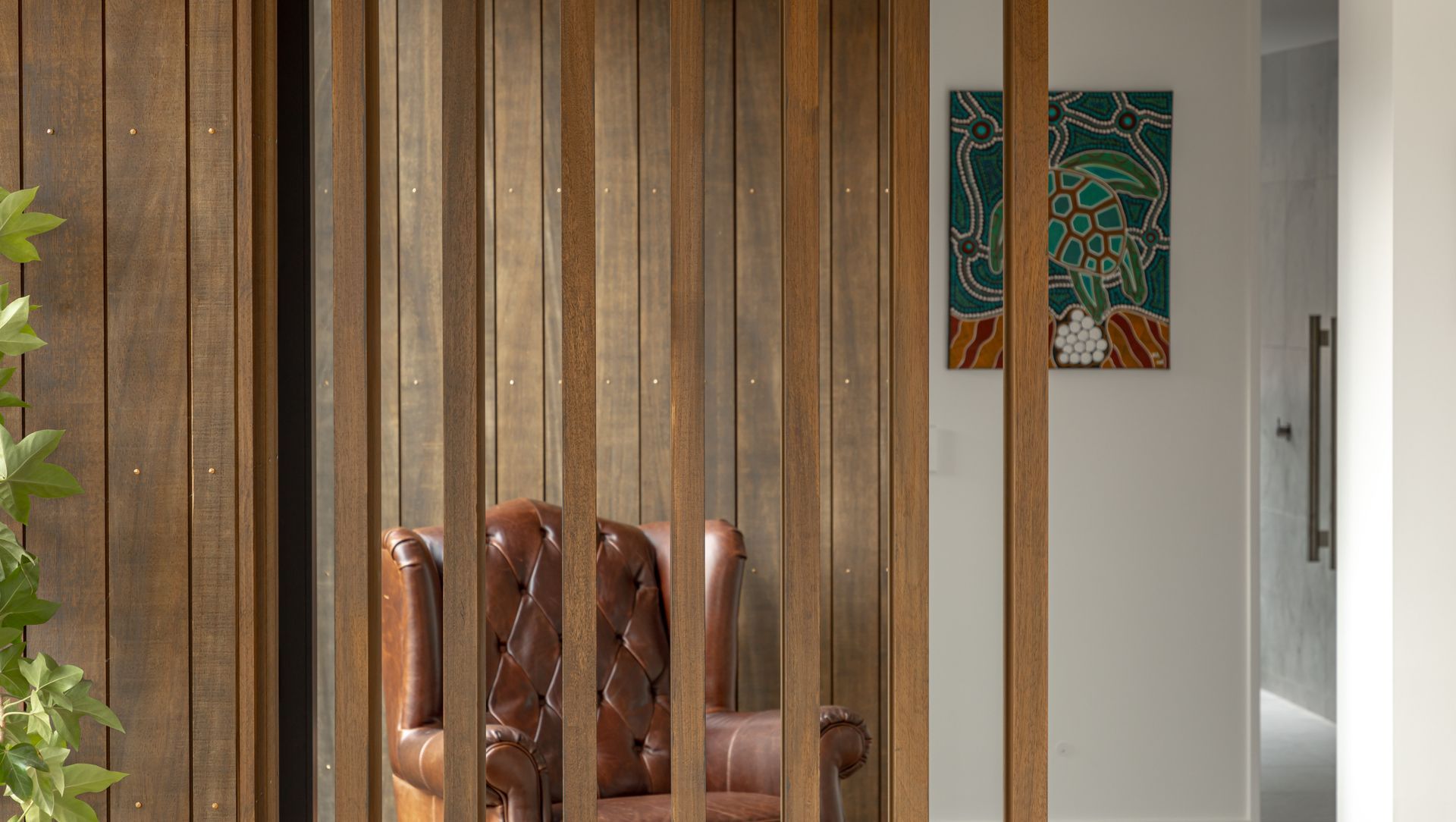About
Glenfiddich House.
ArchiPro Project Summary - Contemporary family residence designed for energy efficiency and adaptability, completed in 2023.
- Title:
- Glenfiddich House
- Architect:
- Ben Hudson Architects
- Category:
- Residential/
- New Builds
- Completed:
- 2023
- Price range:
- $1m - $2m
- Building style:
- Contemporary
- Client:
- private residential
- Photographers:
- John Williams
Project Gallery
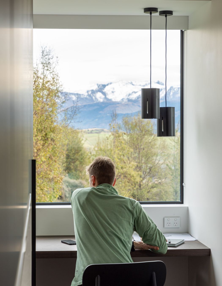
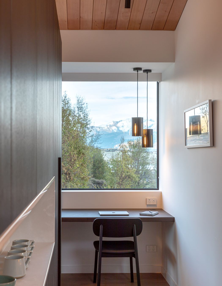
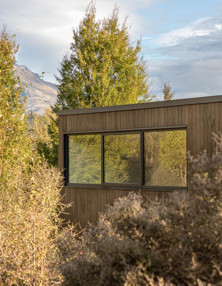
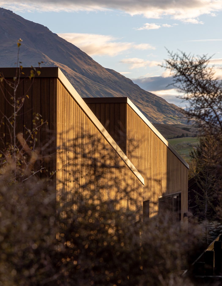
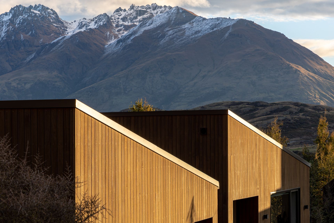
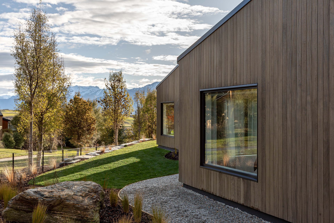
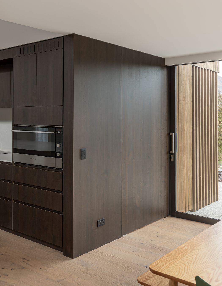
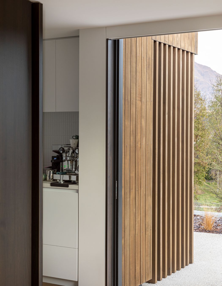
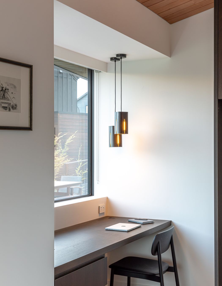
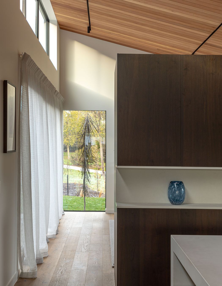
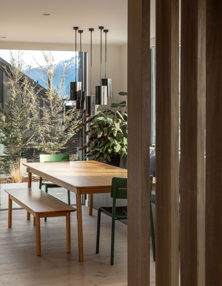
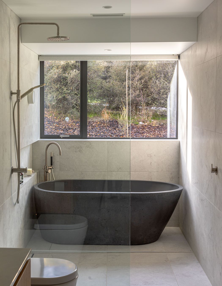
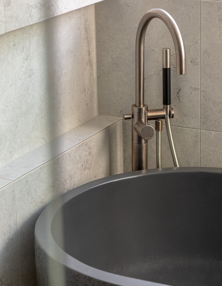
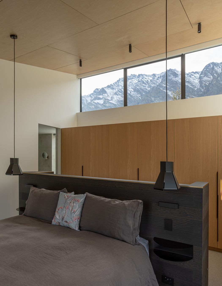
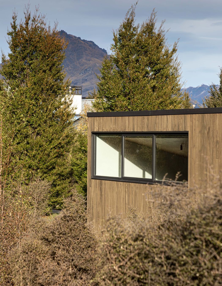
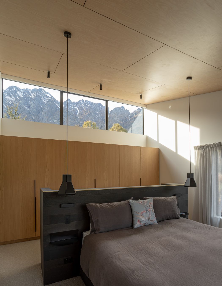
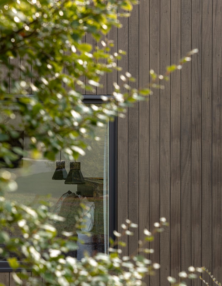
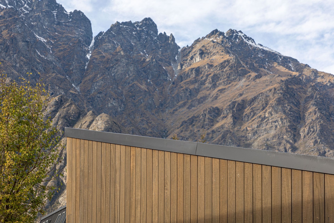
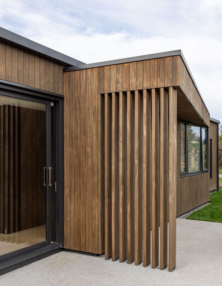
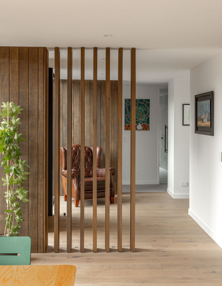
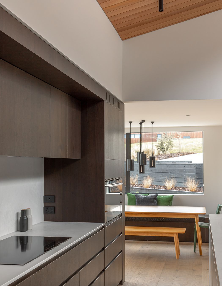
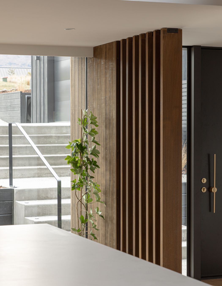
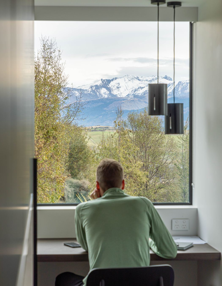
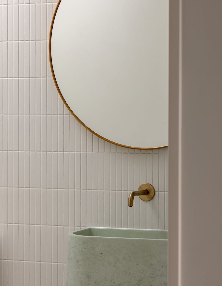
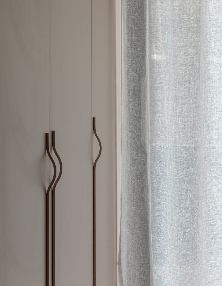
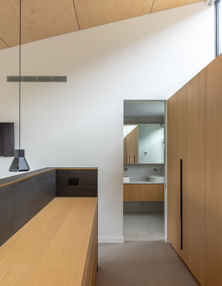
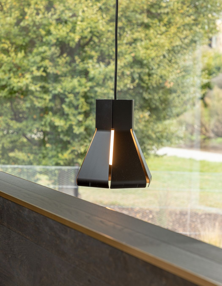
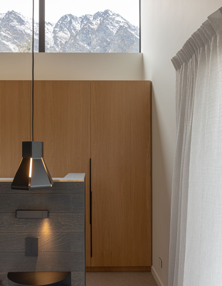
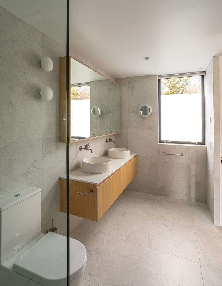
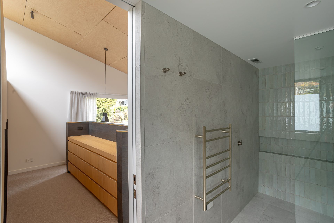
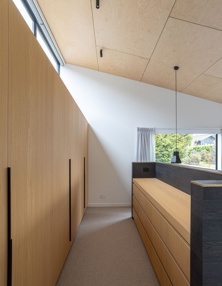
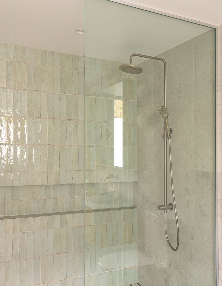
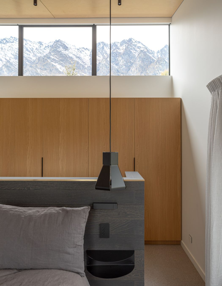
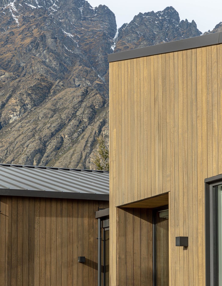
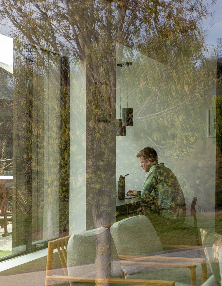
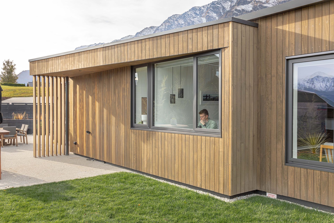
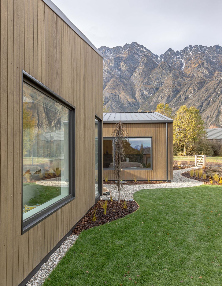
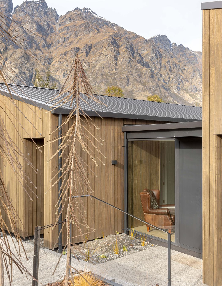
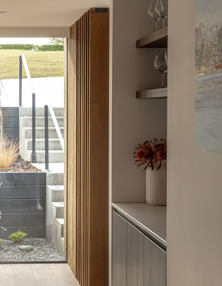
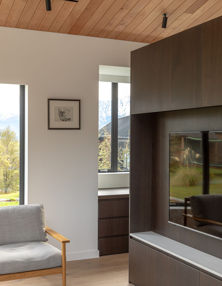
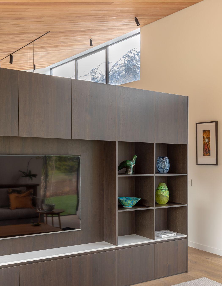
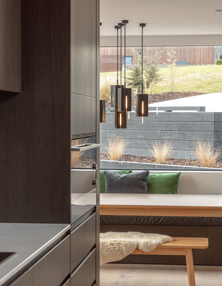
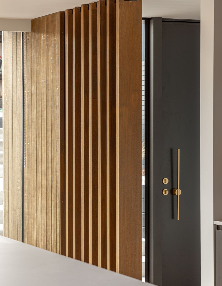
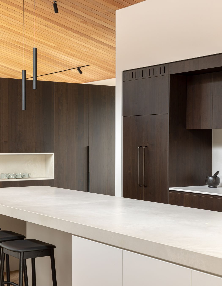
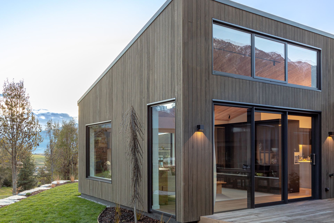
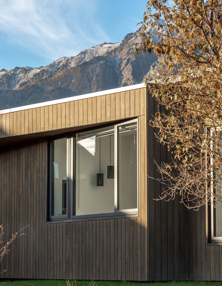
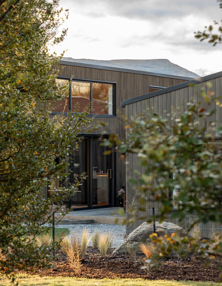
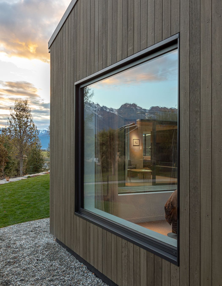

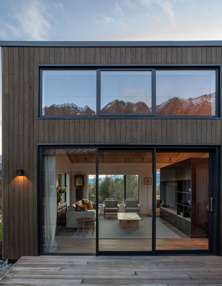
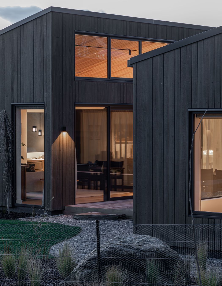
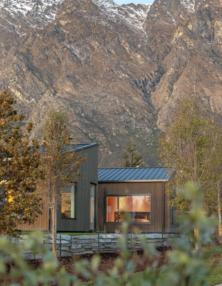
Views and Engagement
Products used
Professionals used

Ben Hudson Architects. We want to make the process of building a home easy for clients.Prior to the founding of Ben Hudson Architects, Ben Hudson and John Mathieson met whilst working at Warren and Mahoney, where a shared interest was realised in producing bespoke, imaginative architecture that is well constructed and sits comfortably in it’s surrounding.We believe successful projects require good communication and earned trust between clients, architects, consultants and builders. Our approach is friendly and personable, whilst our work demonstrates sensitivity and subtlety in design.A core strength of the practice is our past experience and combined knowledge and skills that allow us to bring a broader perspective to the conversation. Ben and John work together on all stages of our projects; a collaborative approach that brings dual sensibilities to each design, ensuring that the quality of detail is maintained in the final build.Our goal is to pursue architecture that marries innovative and exciting design with a keen awareness of context and environmental responsibility. Our architecture is not about pre-determined style or fashion, we seek to produce enduring livable architecture capable of inspiration and delight. Put simply, we aim to create places and spaces that people love.Core strength is our past experience and the combined knowledge and skills of the team. Ben and John will work together on all design stages of our projects; a collaborative approach that brings dual sensibilities to each design.We believe successful projects require good communication and earned trust between clients, architects, consultants and builders. Our work demonstrates sensitivity and subtlety in design, whilst ensuring that the quality of detail is maintained in project realisation.We employ the latest 3D software to stay at the forefront of architectural technology in design – our set up is mobile, allowing us to bring the ‘studio’ to the site or your home. We maintain a focus on residential and small scale commercial architecture, offering a full scope of NZIA architectural services including;Site selection and feasibility studies Concept design and resource consentsAdvice on procurement methodsDeveloped design and detailed design/ construction documentationTendering and contractor negotiation servicesContact observation and administration/ client representation services
Year Joined
2019
Established presence on ArchiPro.
Projects Listed
12
A portfolio of work to explore.
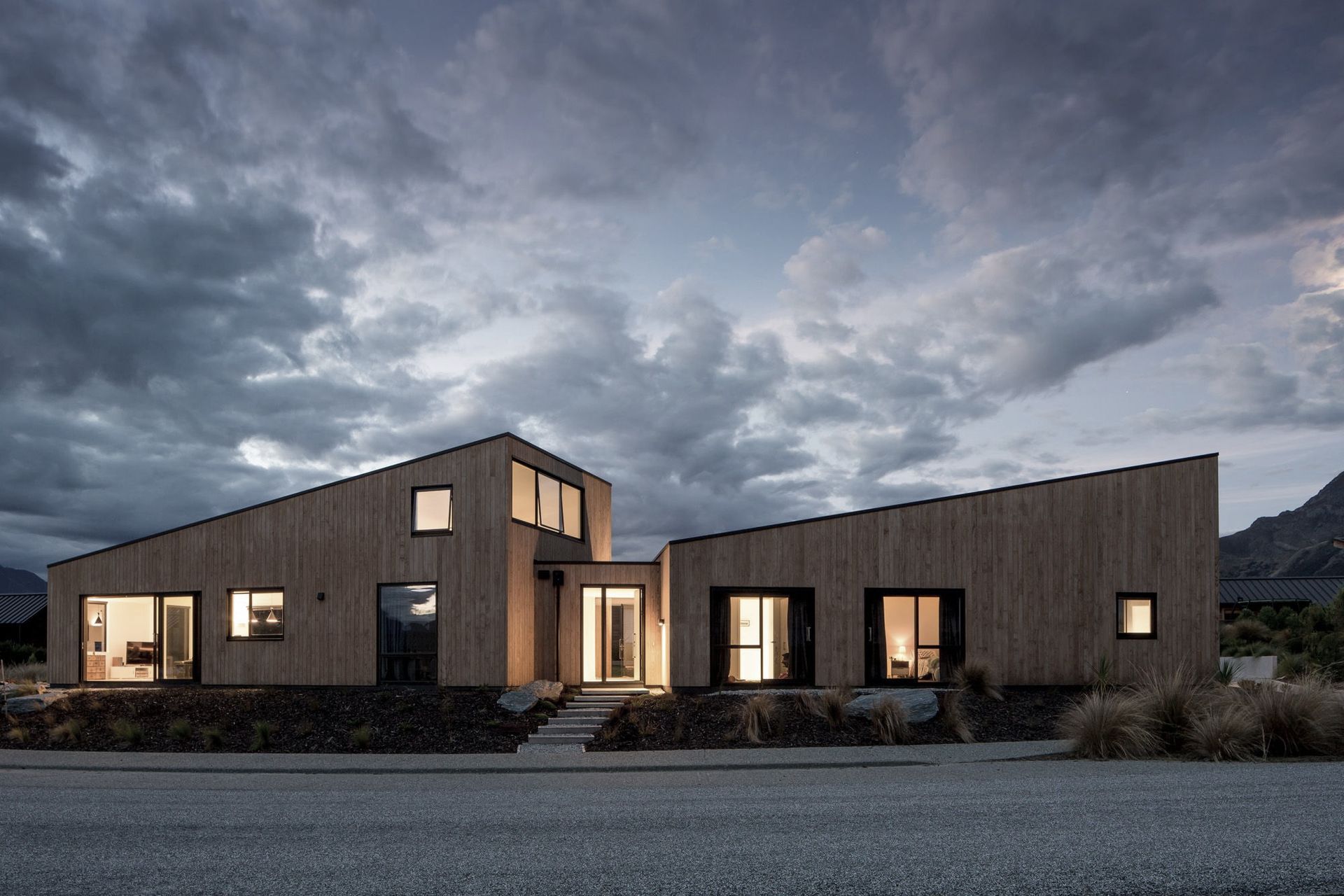
Ben Hudson Architects.
Profile
Projects
Contact
Project Portfolio
Other People also viewed
Why ArchiPro?
No more endless searching -
Everything you need, all in one place.Real projects, real experts -
Work with vetted architects, designers, and suppliers.Designed for New Zealand -
Projects, products, and professionals that meet local standards.From inspiration to reality -
Find your style and connect with the experts behind it.Start your Project
Start you project with a free account to unlock features designed to help you simplify your building project.
Learn MoreBecome a Pro
Showcase your business on ArchiPro and join industry leading brands showcasing their products and expertise.
Learn More