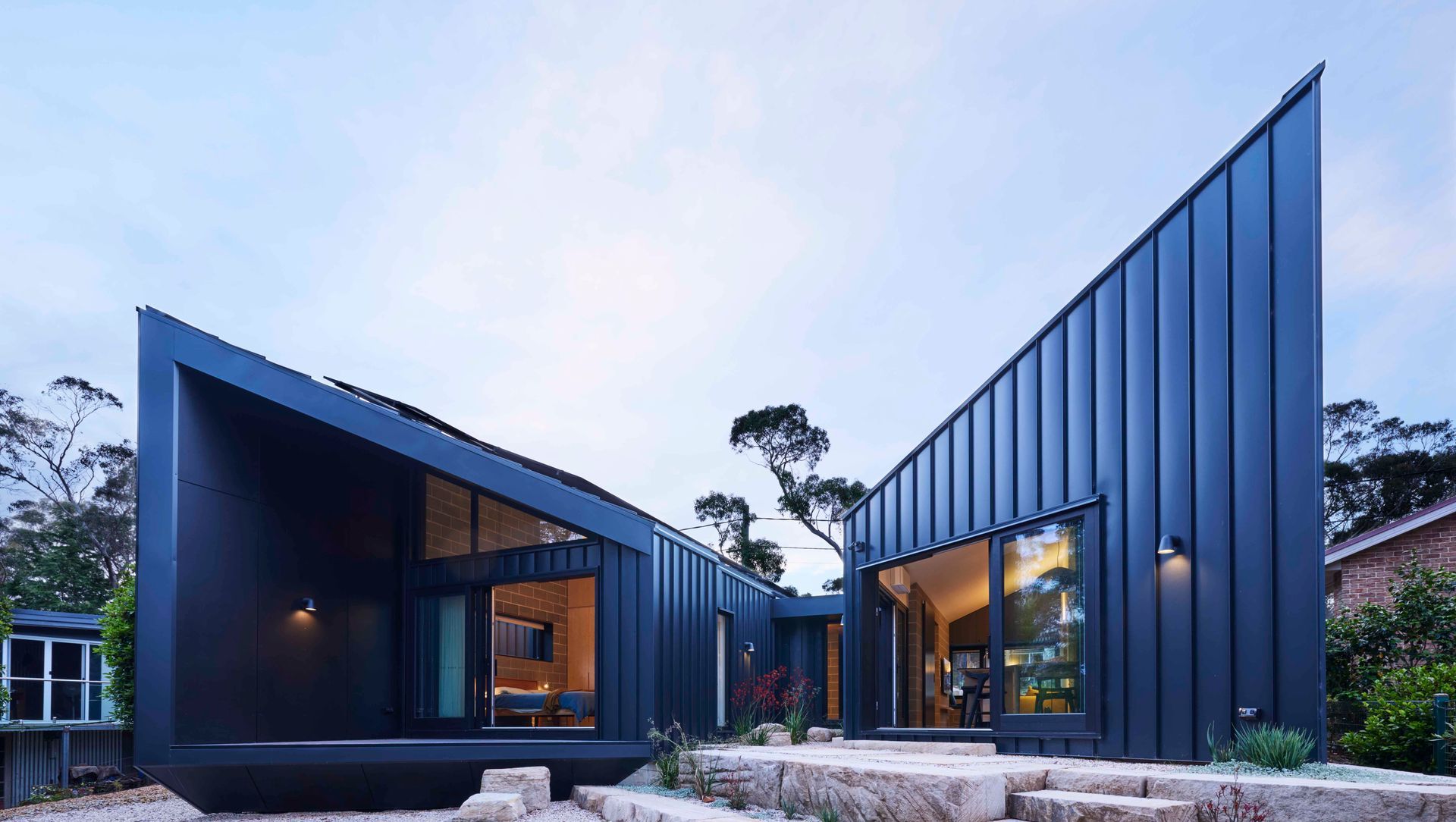Govetts Leap Bach.
ArchiPro Project Summary - A compact and sustainable residential dwelling in Blackheath, NSW, showcasing innovative passive design principles and advanced technologies for environmental performance and resilience.
- Title:
- Govetts Leap Bach
- Architect:
- Anderson Architecture
- Category:
- Residential/
- New Builds
- Completed:
- 2023
- Photographers:
- Damien MilanNick Bowers
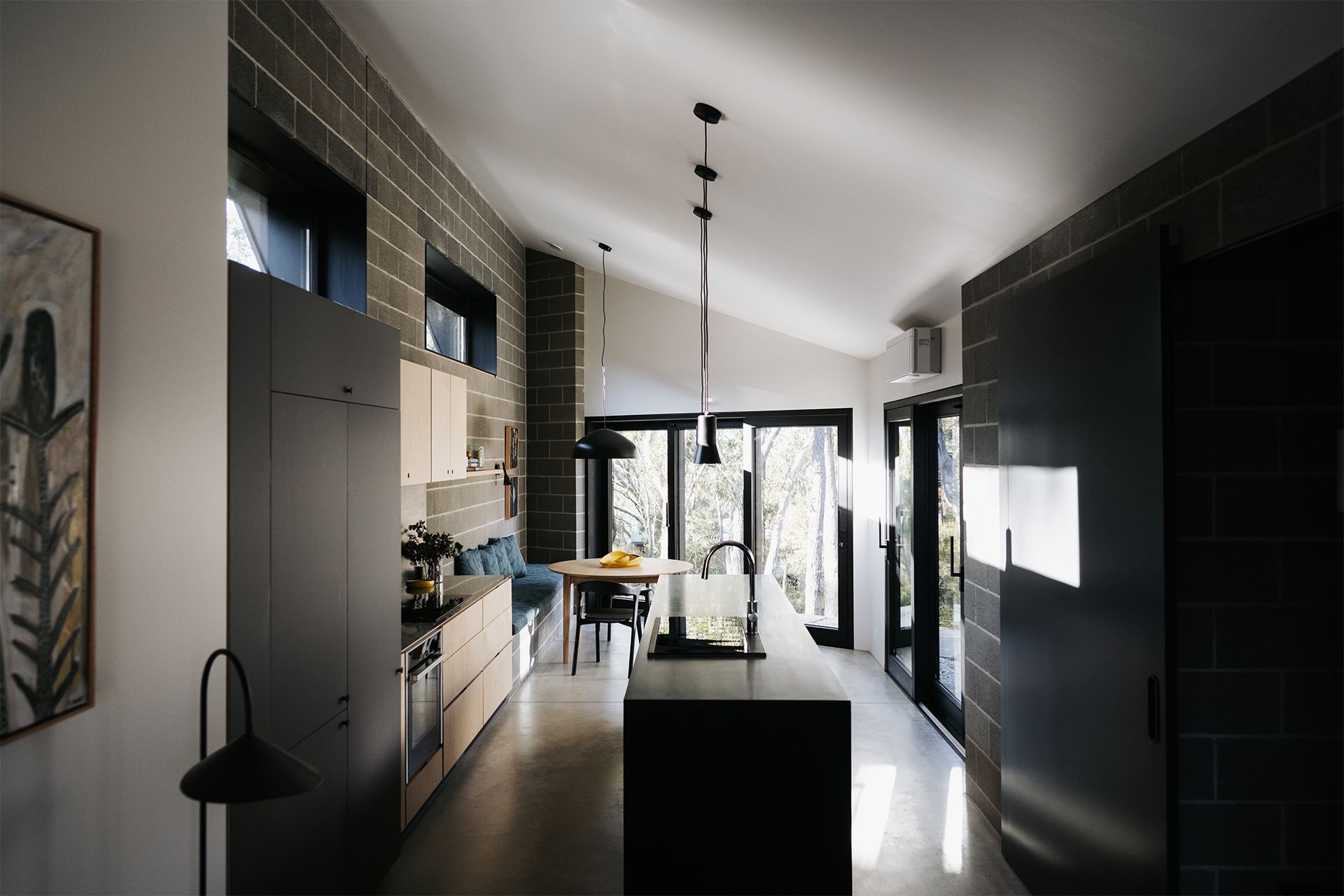
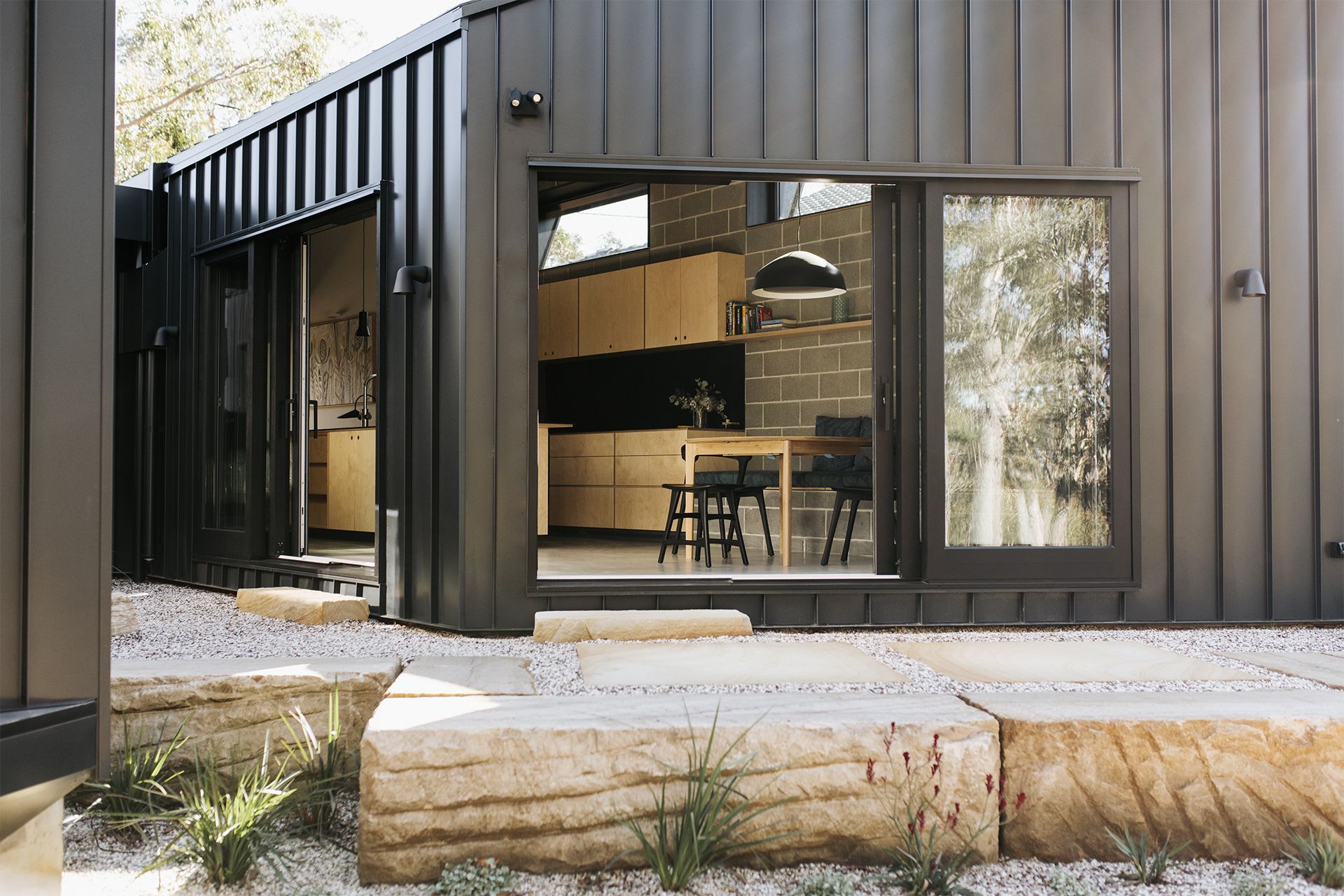
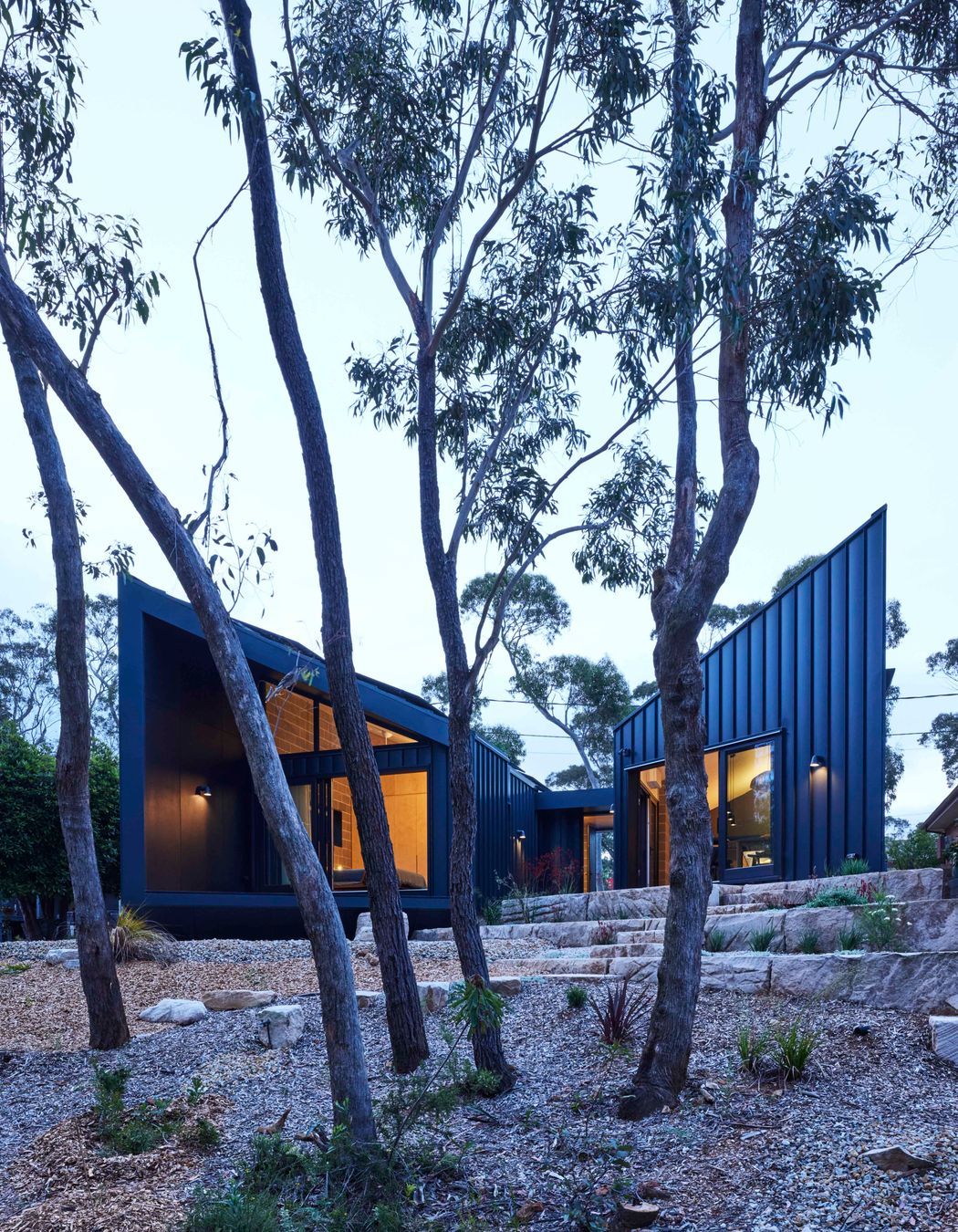

Sitting at the edge of the bush, in the Blue Mountains, yet wedged between two occupied blocks, the site is thoroughly suburban in its size but also because of its proximity to the neighbours. Nevertheless, the bush fire risk was deemed as extreme, with the dwelling designed and detailed to meet BAL FZ (Bushfire Attack Level Flame Zone) requirements. The desire to preserve privacy between neighbours but also engage with the bush and create a sense of being immersed within it were key factors in the initial massing of the house. Towards this, there are two wings of the house that reach to the north to capture sunlight and promote natural daylighting within the house, and extend to the rear of the property towards the bush.
Driven by the client brief, but also our own commitment to environmental sustainability this was one of the first houses that we’ve taken that next step and designed with Passivhaus principles in mind. The outcome, while never intended to reach Passivhaus certification levels, is expected, through the thermal comfort facilitated through airtightness, insulation, optimal indoor air quality, reduced thermal-bridges, high performance windows and heat-recovery ventilation to deliver an extremely efficient and comfortable home. This project demonstrates that a highly sustainable approach doesn’t have to limit the possibility of a visually radical and contemporary architecture in extreme bushfire environments.
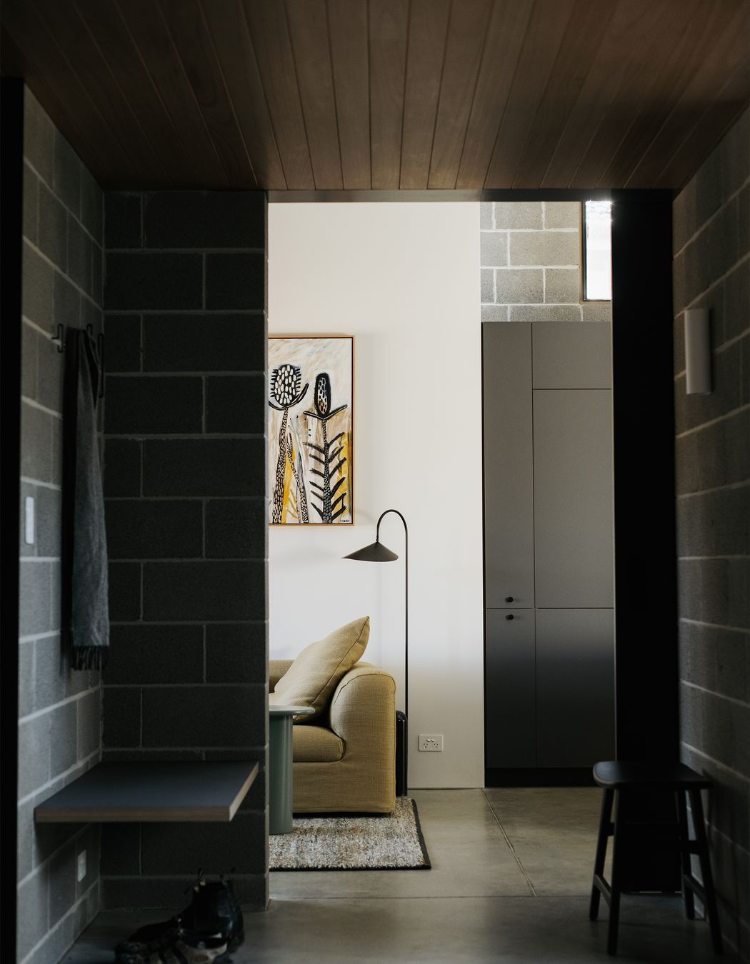
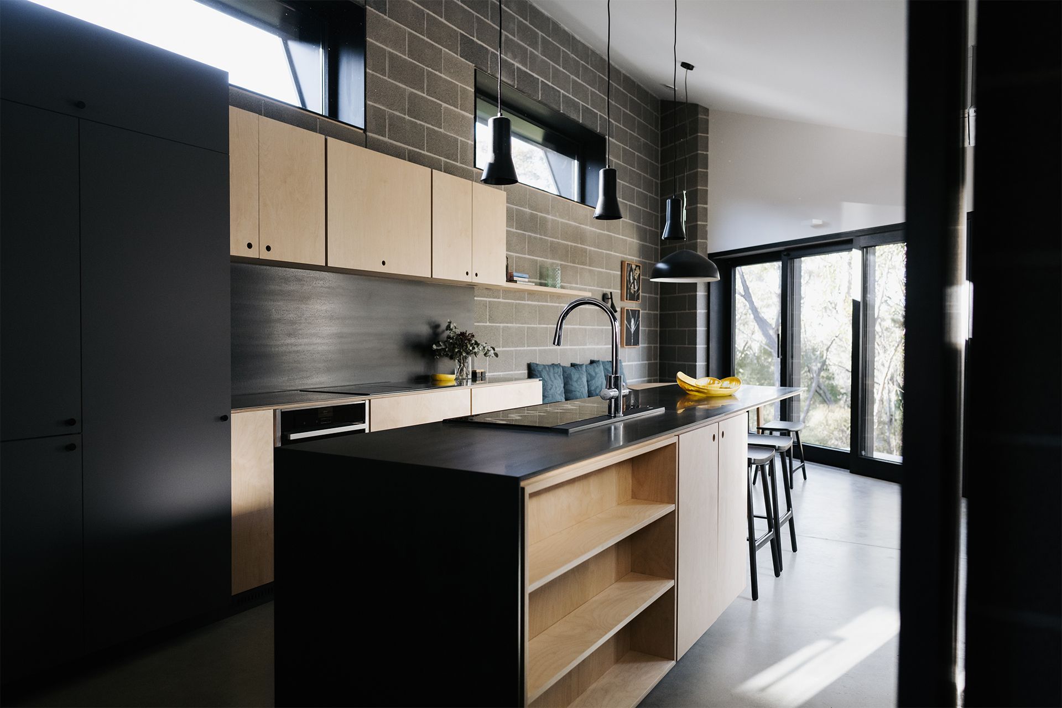
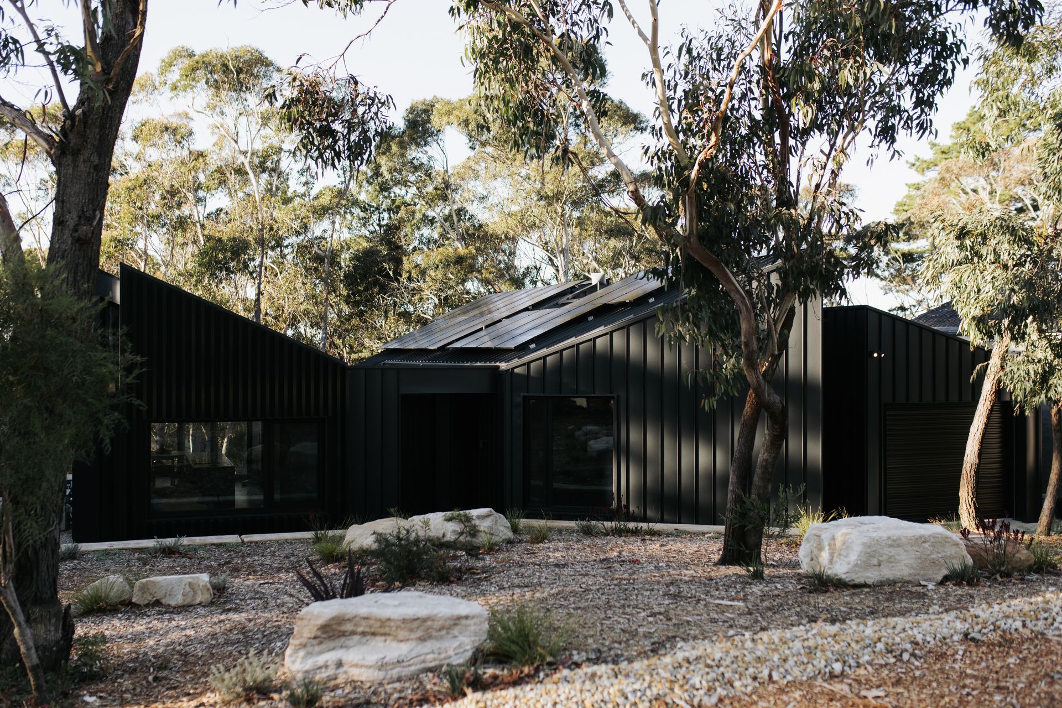
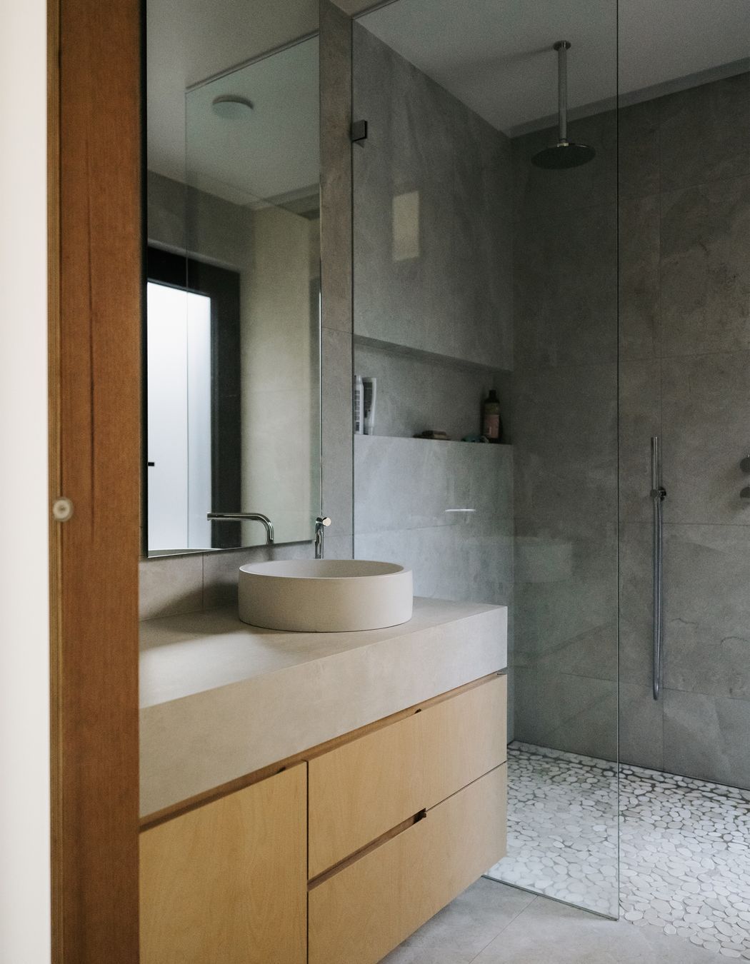
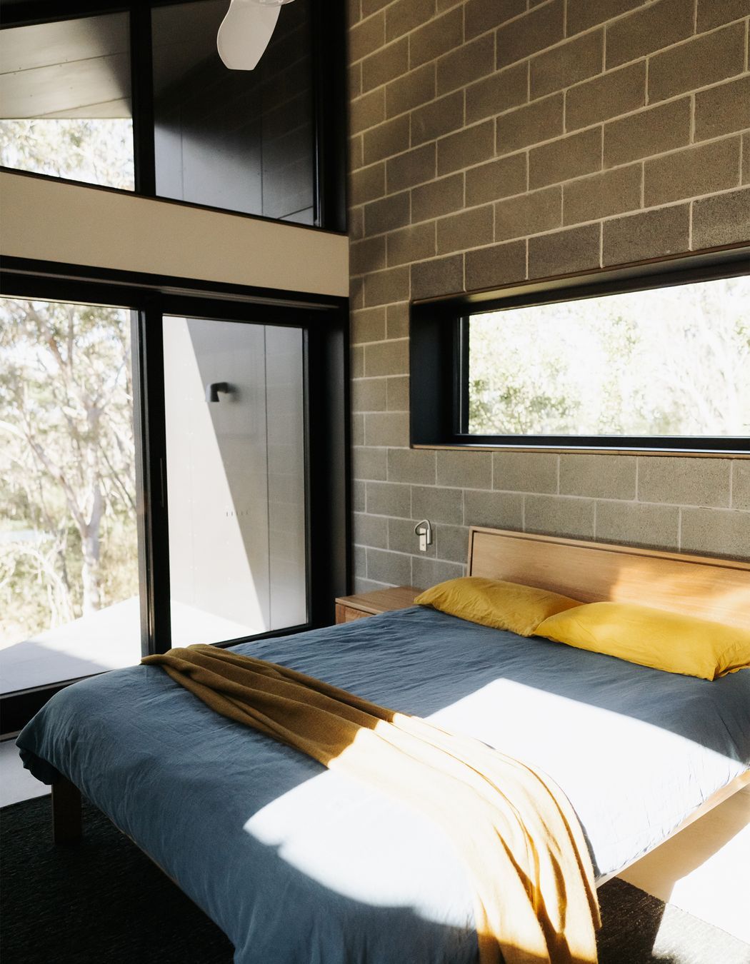

Year Joined
Projects Listed
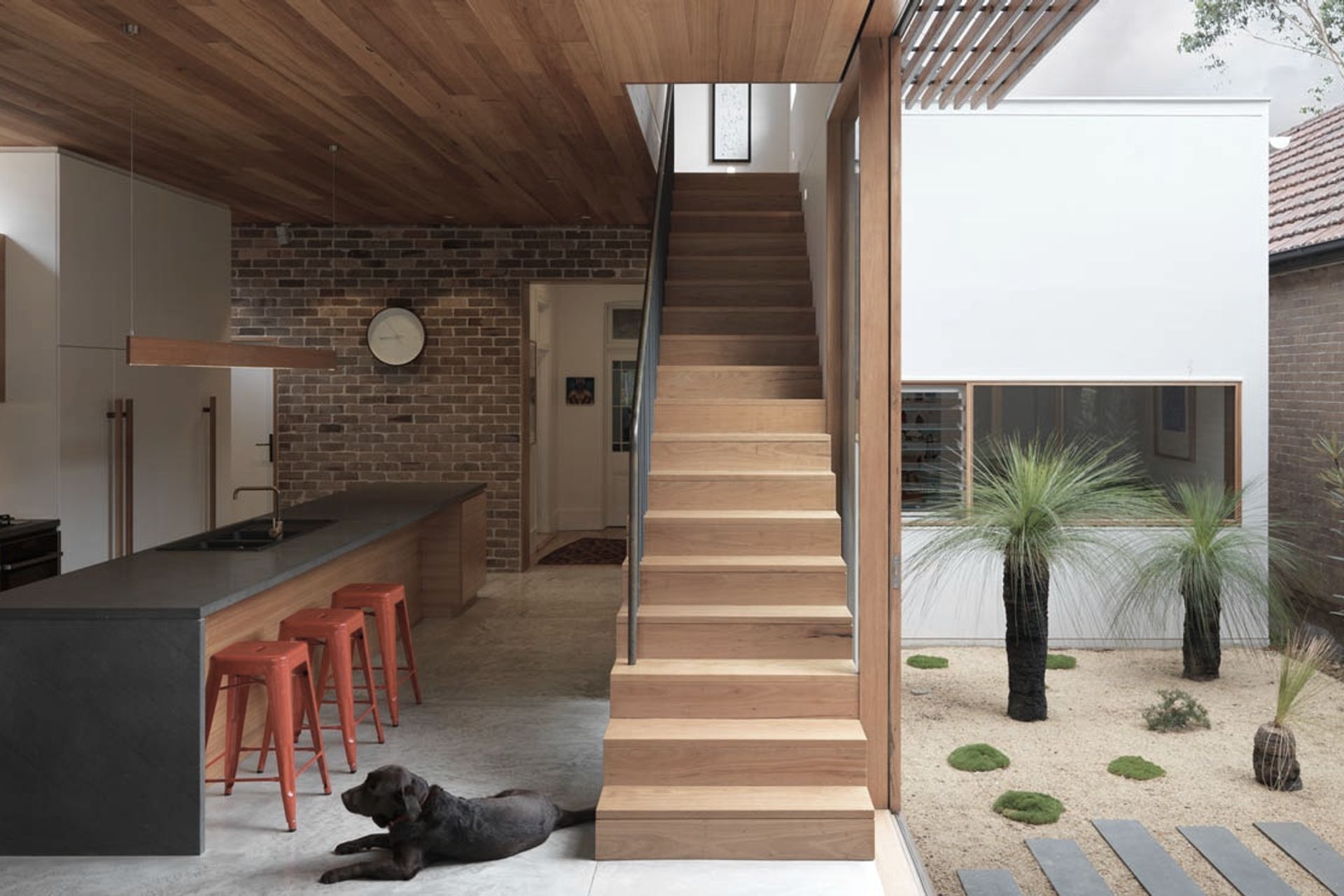
Anderson Architecture.
Other People also viewed
Why ArchiPro?
No more endless searching -
Everything you need, all in one place.Real projects, real experts -
Work with vetted architects, designers, and suppliers.Designed for New Zealand -
Projects, products, and professionals that meet local standards.From inspiration to reality -
Find your style and connect with the experts behind it.Start your Project
Start you project with a free account to unlock features designed to help you simplify your building project.
Learn MoreBecome a Pro
Showcase your business on ArchiPro and join industry leading brands showcasing their products and expertise.
Learn More