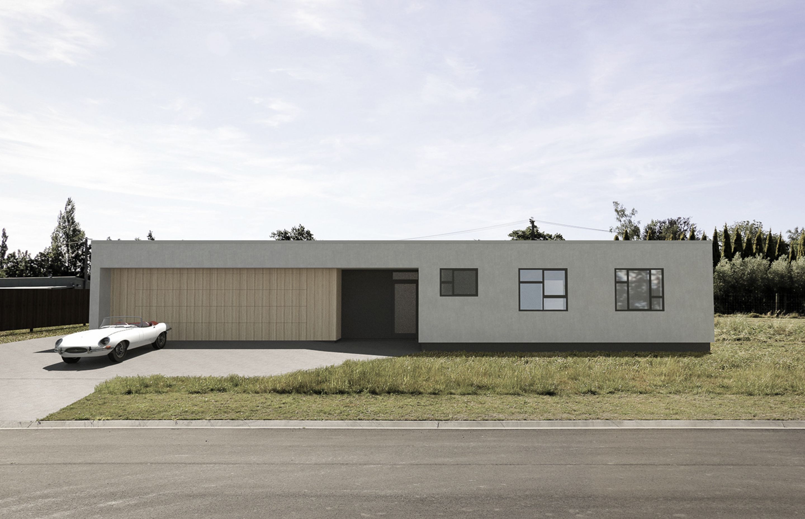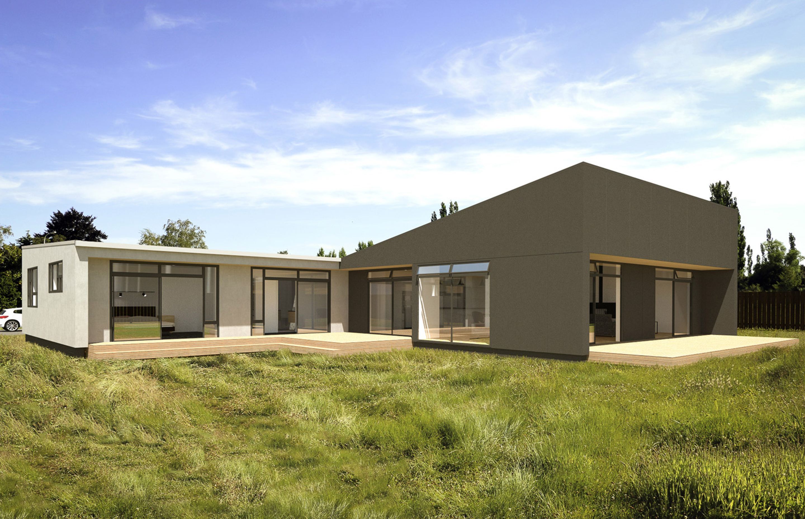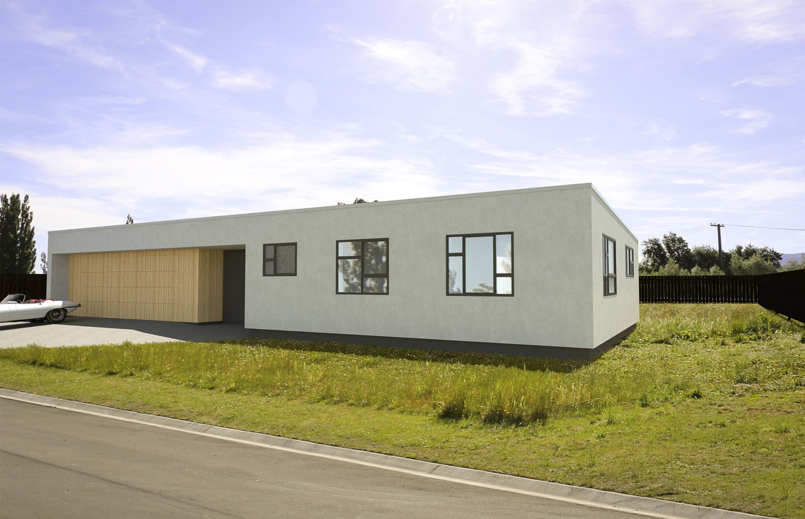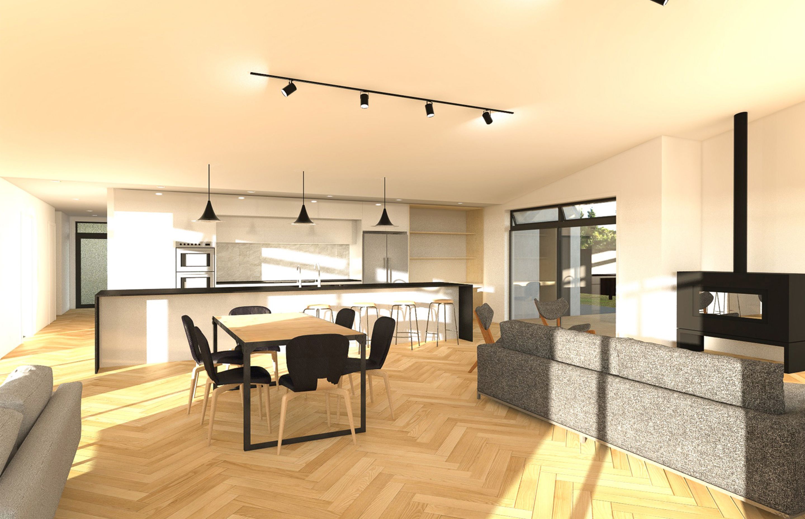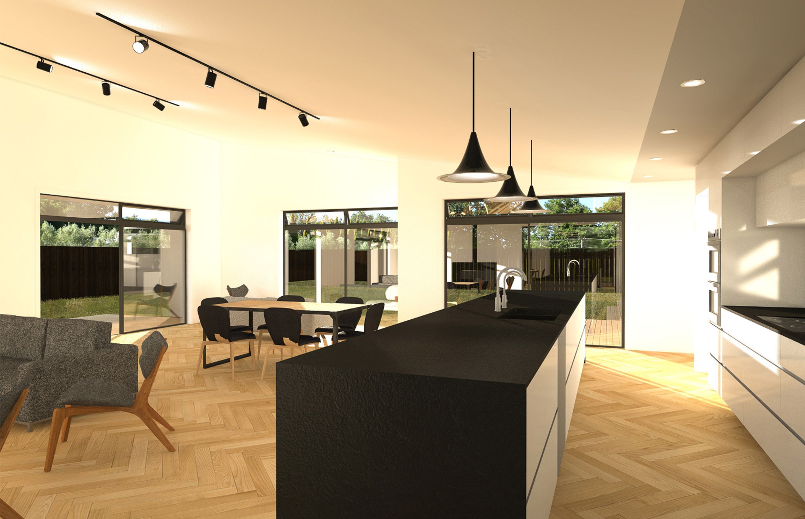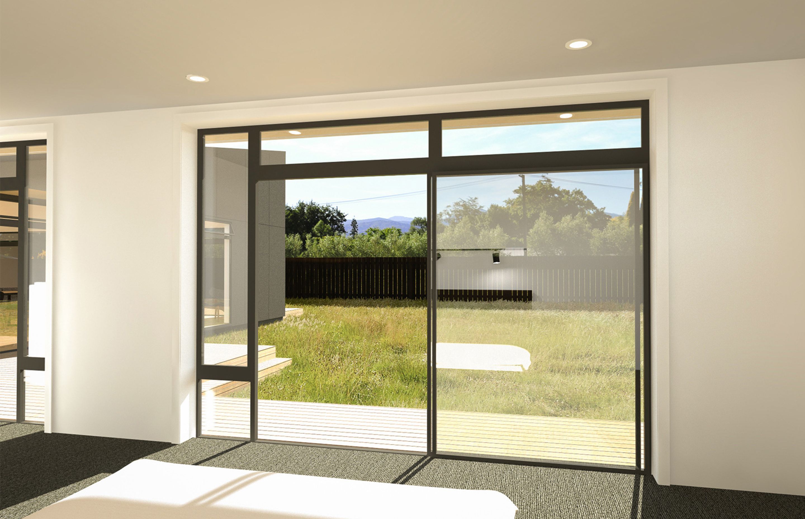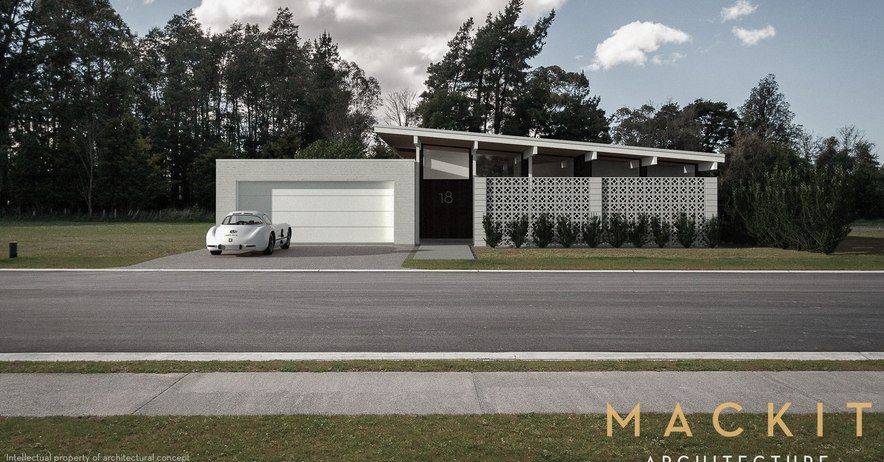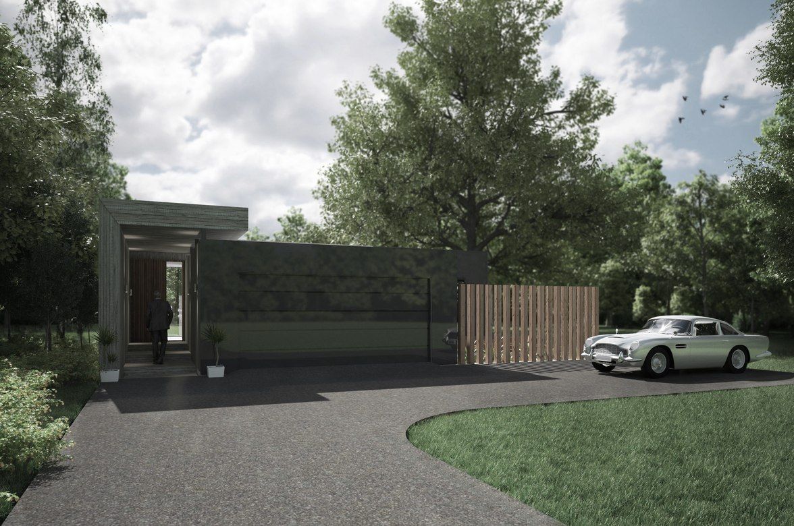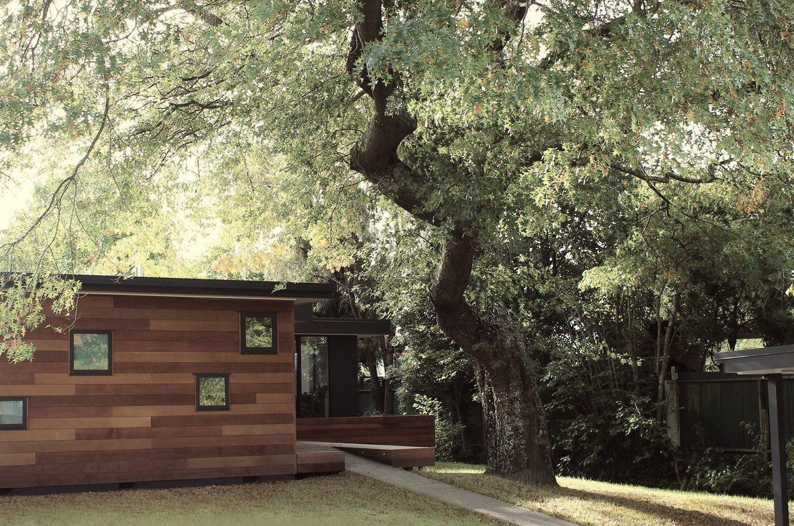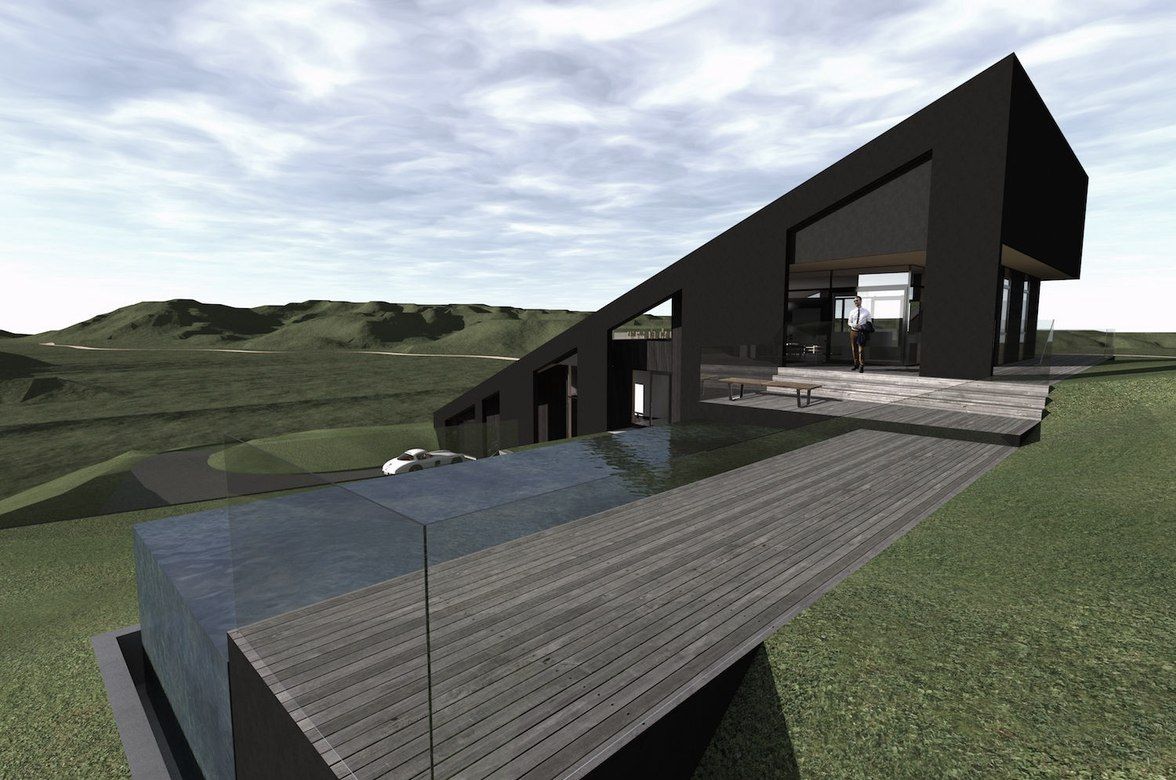Greywood | Wairarapa
By Mackit Architecture
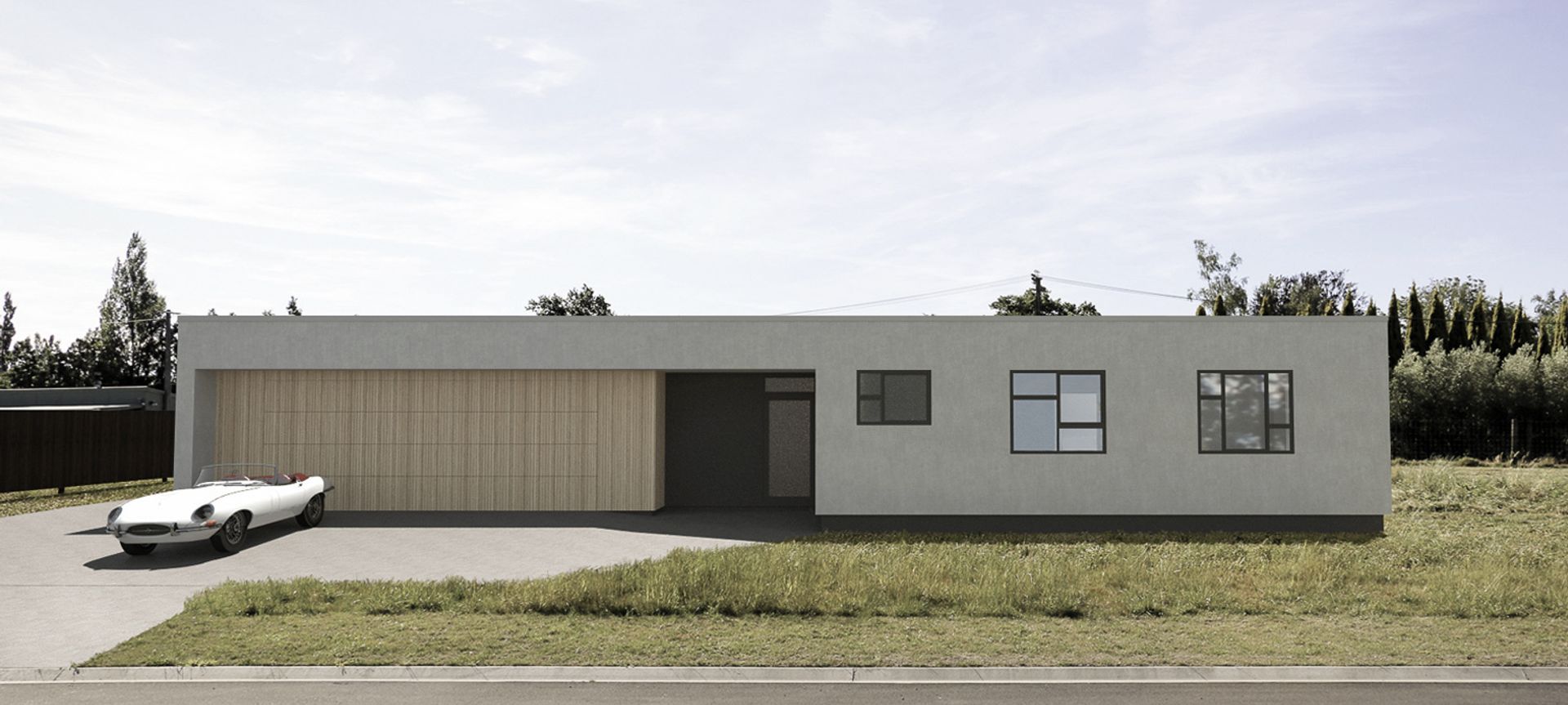
After living rurally for a number of years, our clients wanted the next chapter of their lives to have the convenience of being closer to town. They had secured an almost square, flat site, on the small subdivision of Greywood estate, which is almost entirely surrounded by established trees.
An easily accessible home with generous spaces was required with the ability to extend into a guest wing when necessary. This home had to invite sunlight inside all year round, without the over-use of glazing. This was achieved by two rectangles or wings, one with a north-east orientation and the other with a north-west. This allowed the bedrooms to soak up the morning sun, while the kitchen and living areas would bask in the all-day, evening sun, all year round.
With no obvious views, the site had to allow for extensive garden landscaping for an outlook, as well as retaining privacy from future neighbours. With multiple decking areas, outdoor living is catered for at any time of day.
Low maintenance was a top priority for this design. A light grey concrete coloured plaster render was used for the bedroom wing, with Mondrian style windows to provide lightness to a monolithic form. A dark fibre cement panel was used for the living wing, with glazing sizes to marry with the panelled modules. The contrast between the two claddings, marks the anchor point of the butterfly roof, which allows for a low slung form to the street front, but a grand sloping ceiling height to the living spaces at the rear.
A vertical cedar clad garage door defines the entrance without disrupting the minimal, sleek silhouette. These timber accents are continued throughout the home through the use of parquet flooring, soffits, cabinetry and decking boards.
Construction of this project will begin in June 2019, with Dawes Construction. Keep an eye on our Facebook and Instagram for progress updates.
Professionals used in
Greywood | Wairarapa
More projects from
Mackit Architecture
About the
Professional
James Mackie is an architectural designer, predominantly (but not exclusively) servicing the Wellington/Wairarapa region out of his busy Greytown design office. He founded his company Mackit Architecture in 2008, with a goal to fill the niche for bespoke modern homes that can be built efficiently and precisely.
Being a registered designer with Architectural Designers New Zealand and a Licensed Building Practitioner in both design and carpentry, James has a unique edge when it comes to designing homes for discerning clients. Through the application of both his building and design knowledge, he can bridge the gap between complex high-level design and the practical reality of its construction.
Inspired by the effect the built environment has on one’s self, James loves opportunities to enrich existence by creating high quality, beautifully designed spaces. Crucially, James’ incredible building knowledge also means that his plans are always expertly detailed and thought out – essentially he has already built the house in his head during the design process.
Meticulous by nature, James keeps his hand in the construction industry through his own in-house projects, and finds the odd afternoon on the tools a great way to recharge and break through any creative blocks. This also enables him to establish and maintain extensive connections and an inside knowledge of the building industry. Clients find these connections hugely beneficial during the process of selecting a builder, which Mackit offers as part of their full construction observation services.
- ArchiPro Member since2015
- Associations
- Follow
- Locations
- More information

