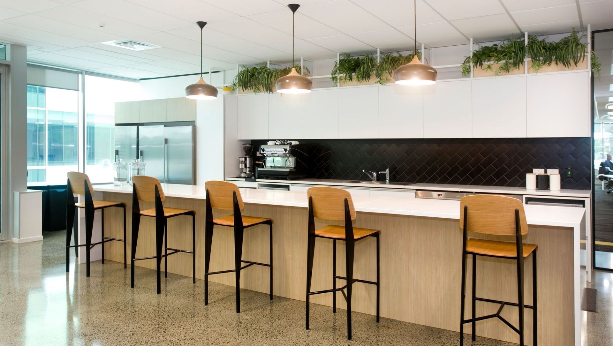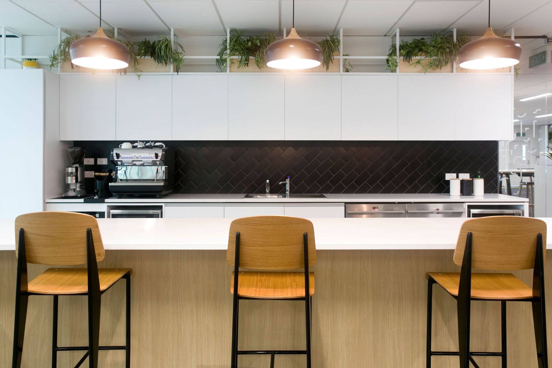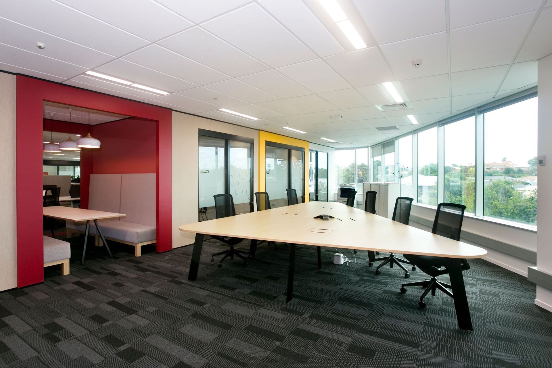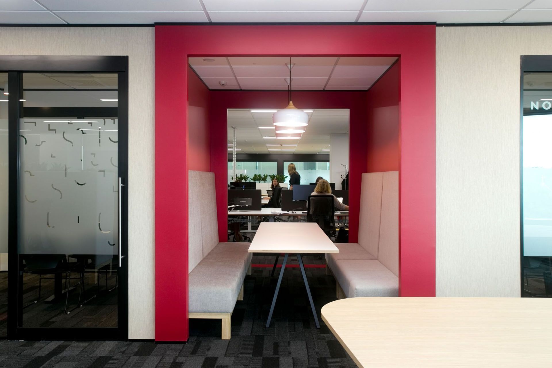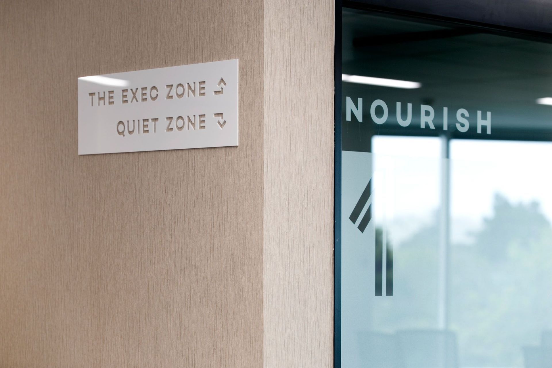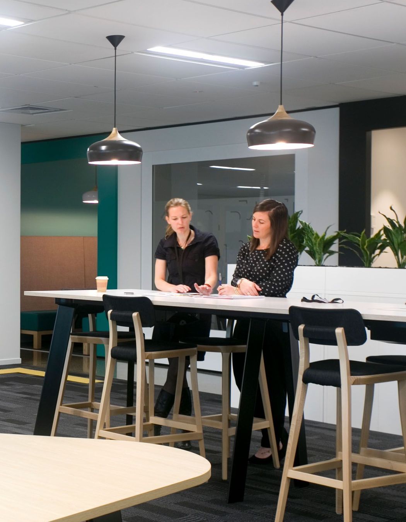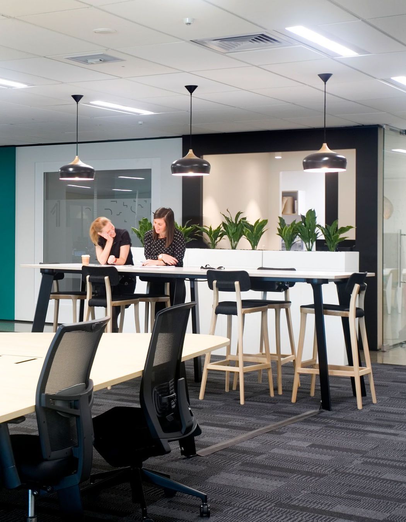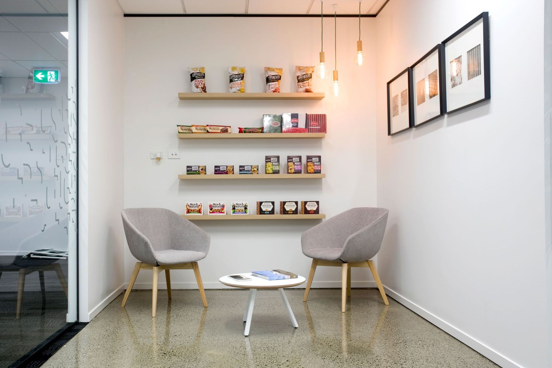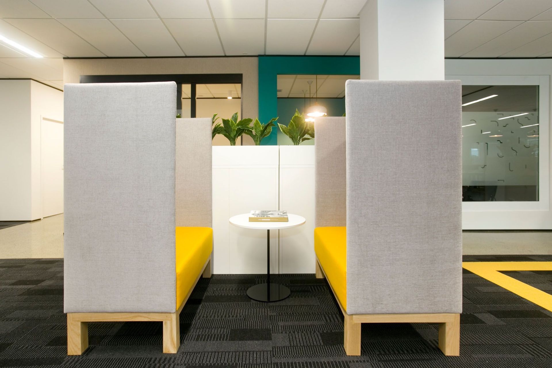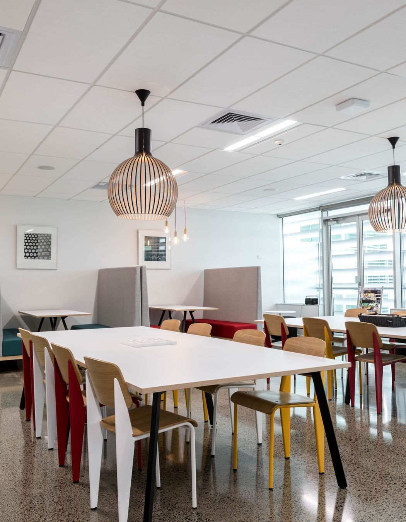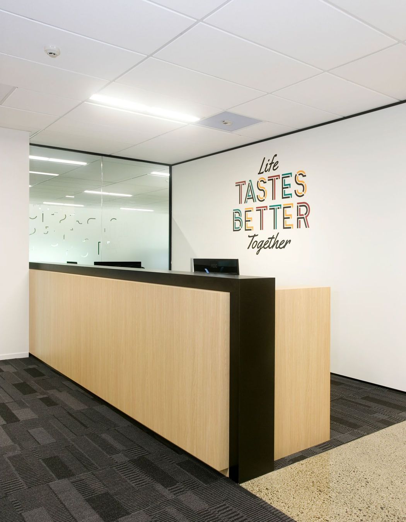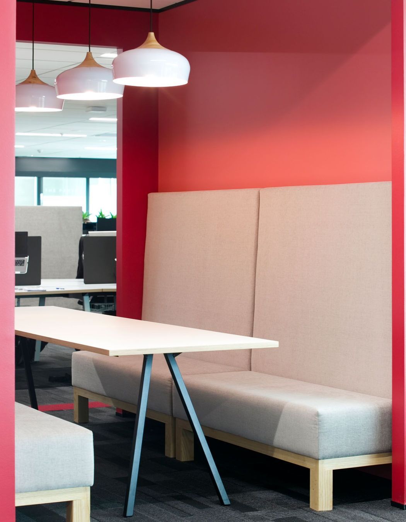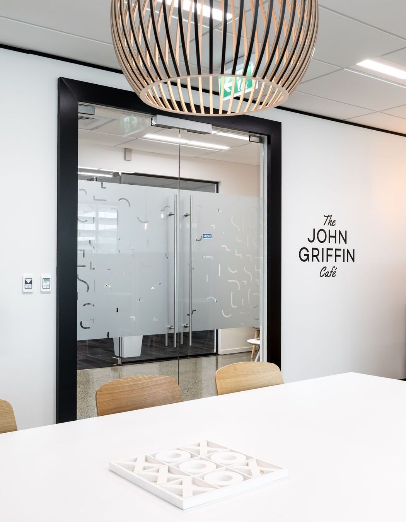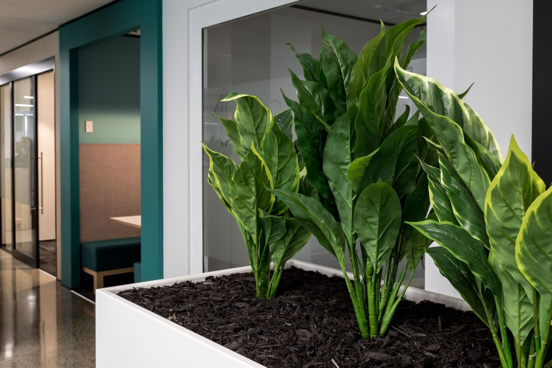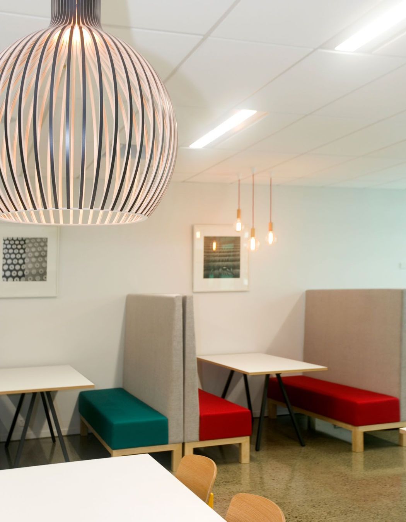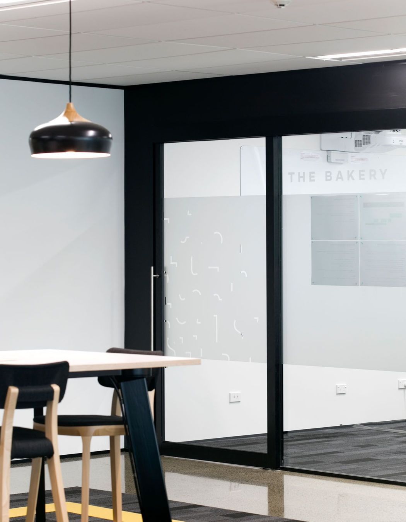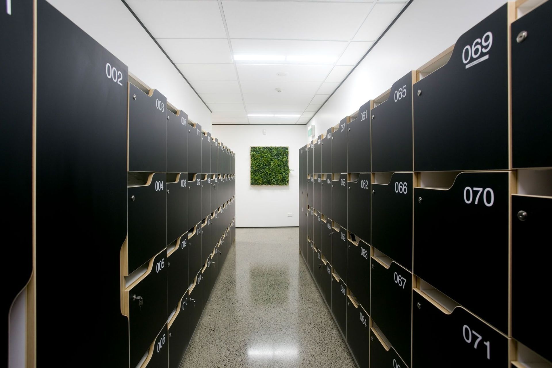About
Griffins Office.
ArchiPro Project Summary - Innovative office fitout for Griffins, featuring a collaborative layout, vibrant design elements, and functional spaces that enhance productivity and reflect the new brand identity.
- Title:
- Griffins Office
- Interior Designer:
- The Inde Project
- Category:
- Commercial/
- Office
Project Gallery
Views and Engagement
Professionals used

The Inde Project. The inde Project is a boutique business specialising in Interior Architecture & Design.Inde create spaces for working, eating, shopping, living, and learning. We create new spaces by interpreting a client's vision / a culture / a brand / an idea and design it into a tangible space. We’re about transforming the intangible into the tangible. An idea into a Space. Or maybe you have an existing space that needs life breathed into it. We’re about optimising a spatial experience. Thoughtfully designing to increase productivity, interaction & an experience. And most definitely, we are about creating a beautiful space. Inde offer interior design services for any new or existing interior space you can think of... hospitality, workspaces, retail, education and residential projects. The inde Project can offer the full design, documentation and project management package, or simply help with the concept! Our team is fully experienced in space planning, detailing, drafting plans for building consent and construction, through to furniture sourcing, pricing and project management.Spatial design is what we’re passionate about.So get in touch about your space!
Year Joined
2018
Established presence on ArchiPro.
Projects Listed
4
A portfolio of work to explore.
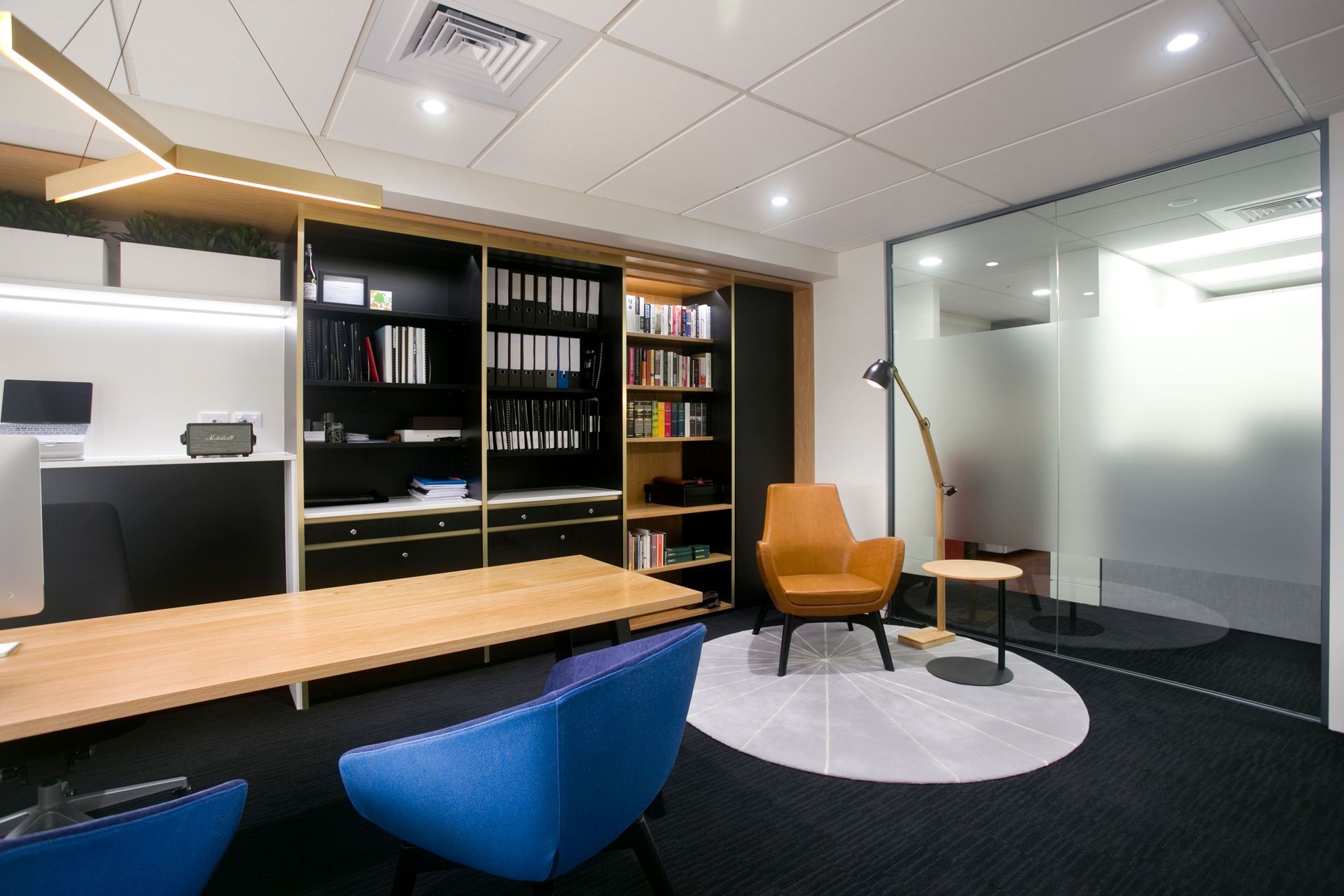
The Inde Project.
Profile
Projects
Contact
Other People also viewed
Why ArchiPro?
No more endless searching -
Everything you need, all in one place.Real projects, real experts -
Work with vetted architects, designers, and suppliers.Designed for New Zealand -
Projects, products, and professionals that meet local standards.From inspiration to reality -
Find your style and connect with the experts behind it.Start your Project
Start you project with a free account to unlock features designed to help you simplify your building project.
Learn MoreBecome a Pro
Showcase your business on ArchiPro and join industry leading brands showcasing their products and expertise.
Learn More