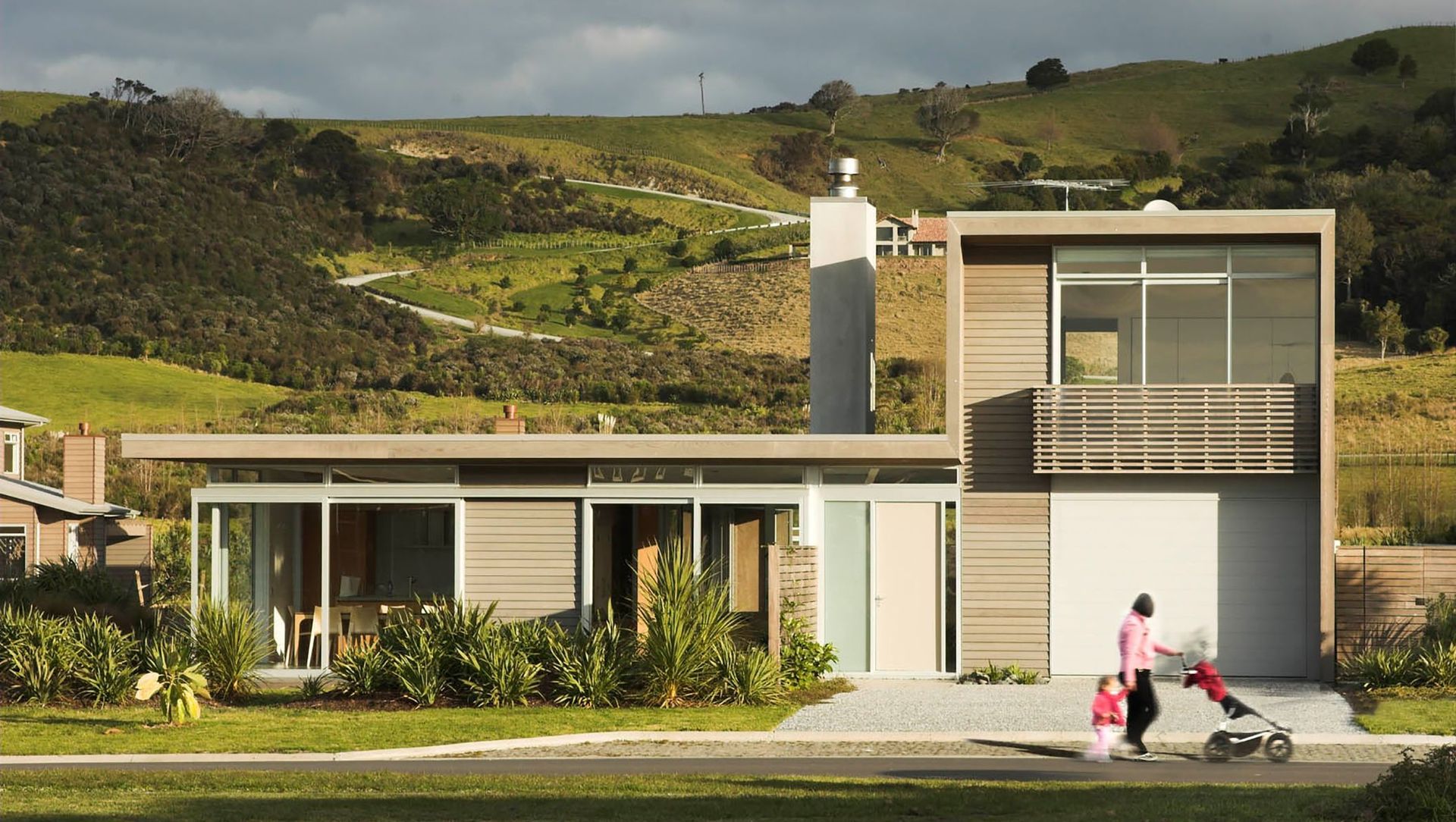About
Harris House.
ArchiPro Project Summary - A modern kiwi bach designed by Jasmax Architects, featuring spacious living areas, polished concrete floors, and durable stained cedar cladding, perfectly complementing the original build while catering to family weekend retreats.
- Title:
- Harris House
- Construction:
- Brackenridge Builders
- Category:
- Residential/
- New Builds
Project Gallery
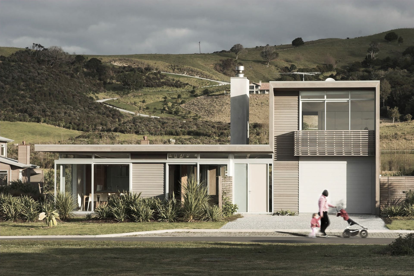
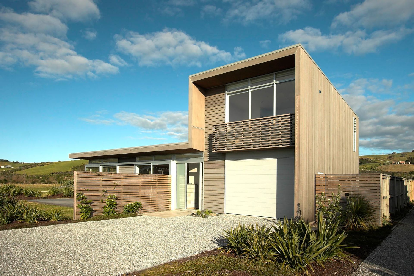
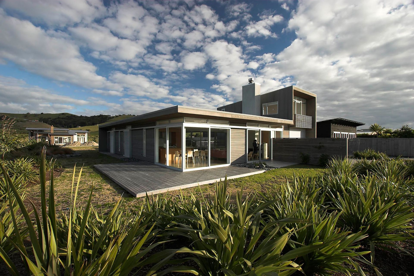
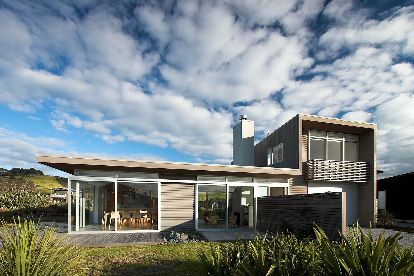
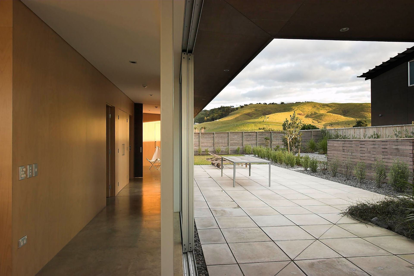
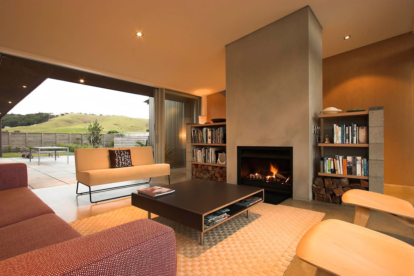
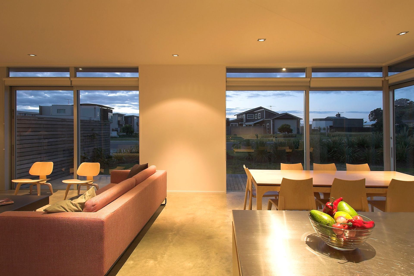
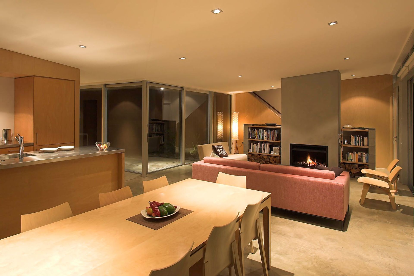
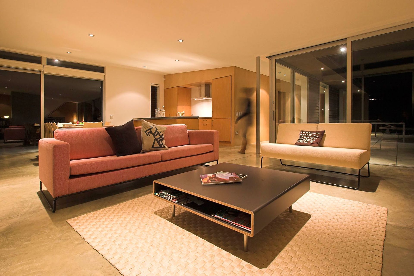
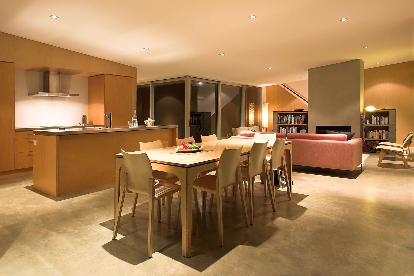
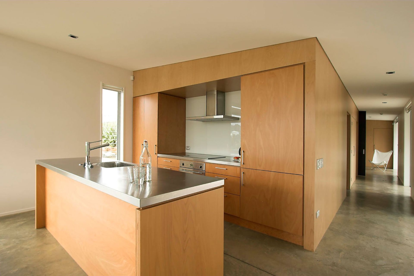
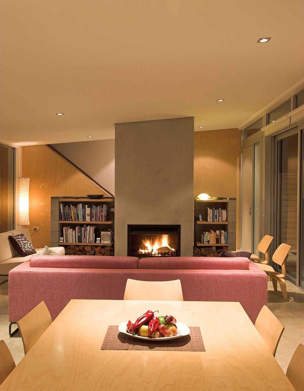
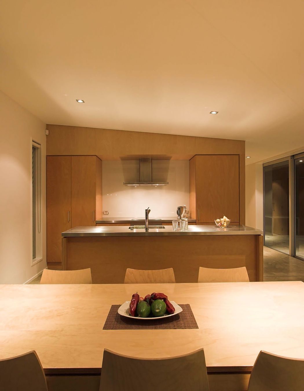
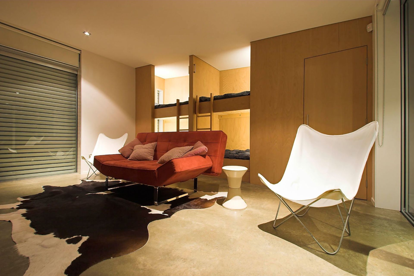
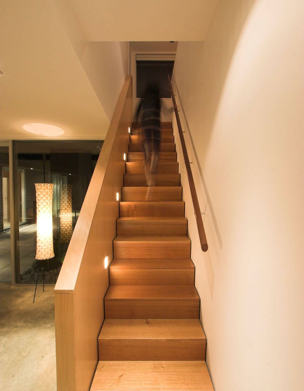
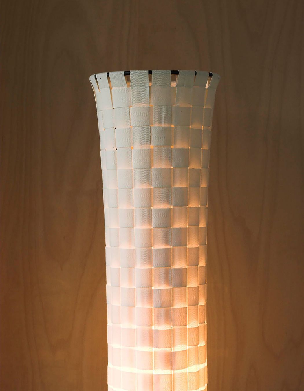
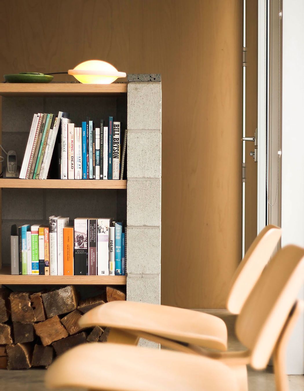
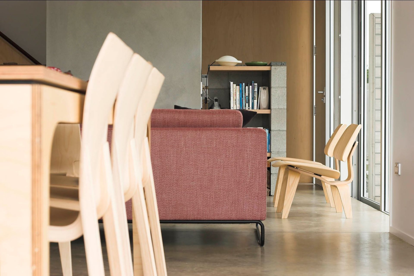
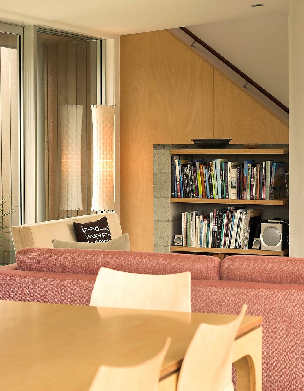
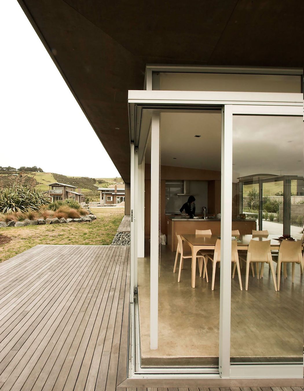
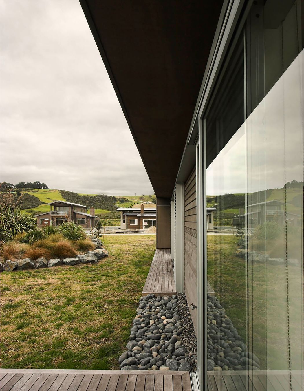

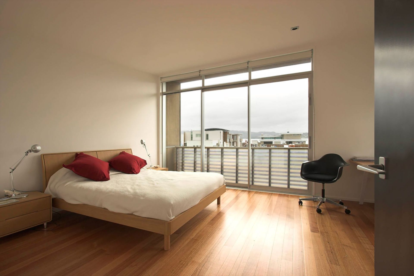
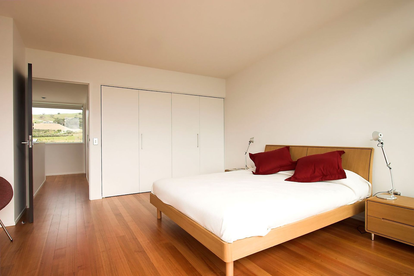
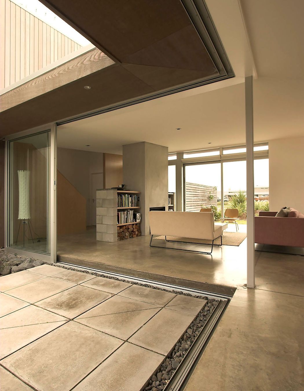
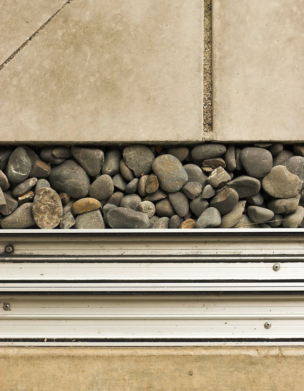
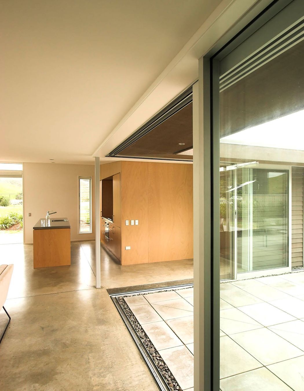
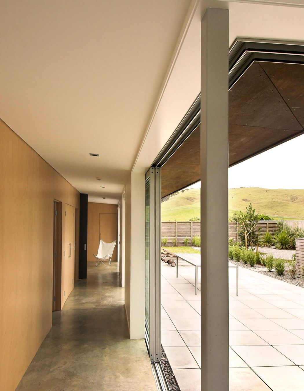
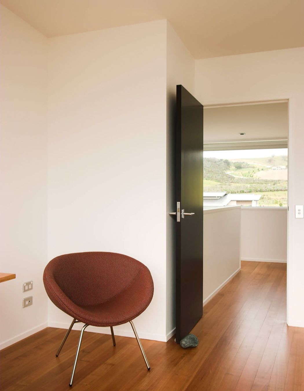
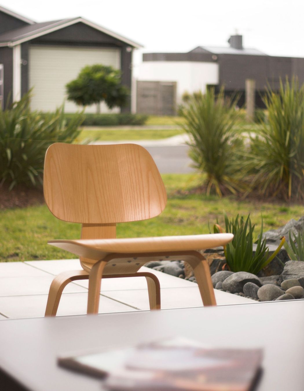
Views and Engagement
Professionals used

Brackenridge Builders. Specialising in high end residential, architecturally designed homes.
Year Joined
2017
Established presence on ArchiPro.
Projects Listed
9
A portfolio of work to explore.
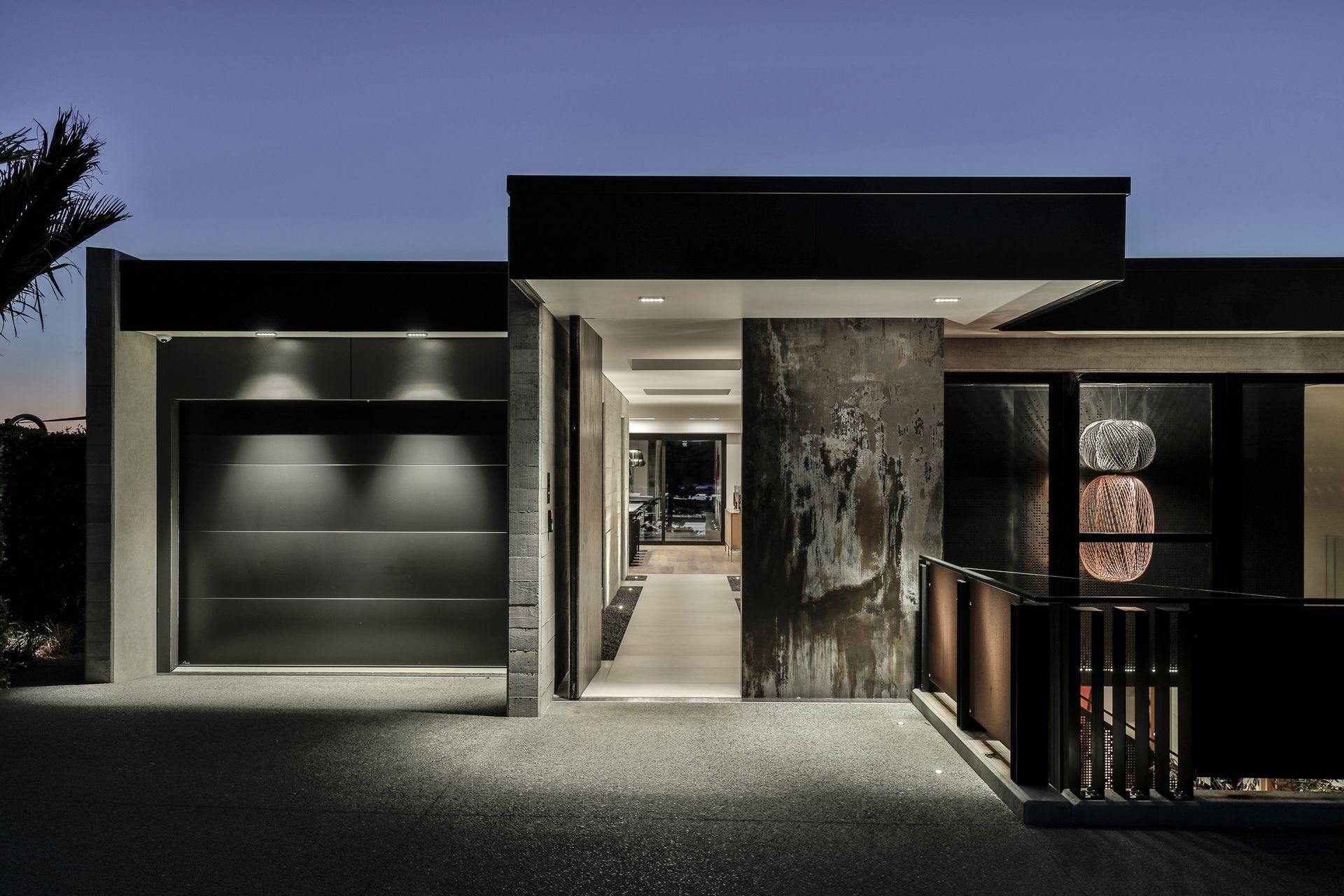
Brackenridge Builders.
Profile
Projects
Contact
Project Portfolio
Other People also viewed
Why ArchiPro?
No more endless searching -
Everything you need, all in one place.Real projects, real experts -
Work with vetted architects, designers, and suppliers.Designed for New Zealand -
Projects, products, and professionals that meet local standards.From inspiration to reality -
Find your style and connect with the experts behind it.Start your Project
Start you project with a free account to unlock features designed to help you simplify your building project.
Learn MoreBecome a Pro
Showcase your business on ArchiPro and join industry leading brands showcasing their products and expertise.
Learn More