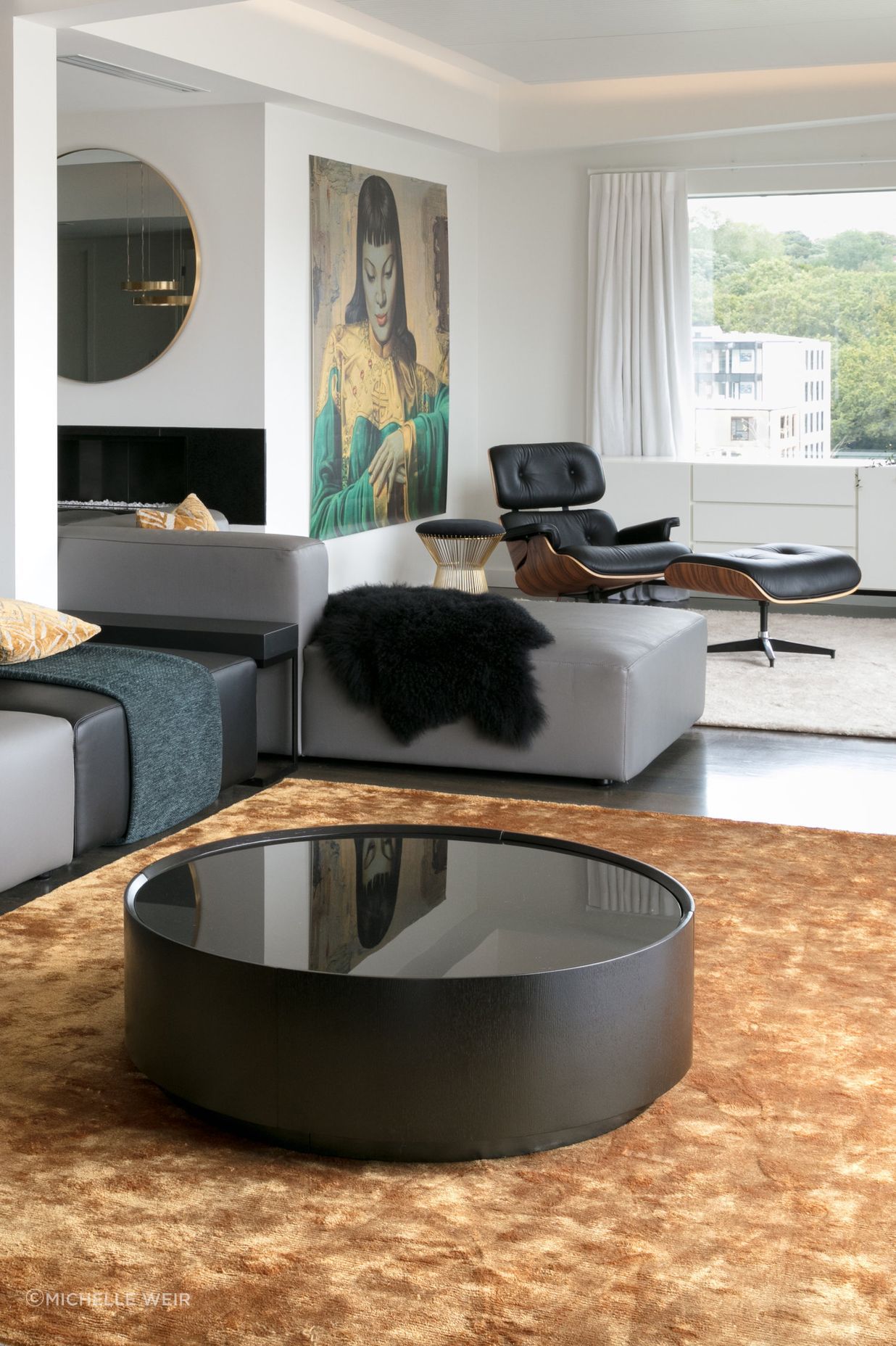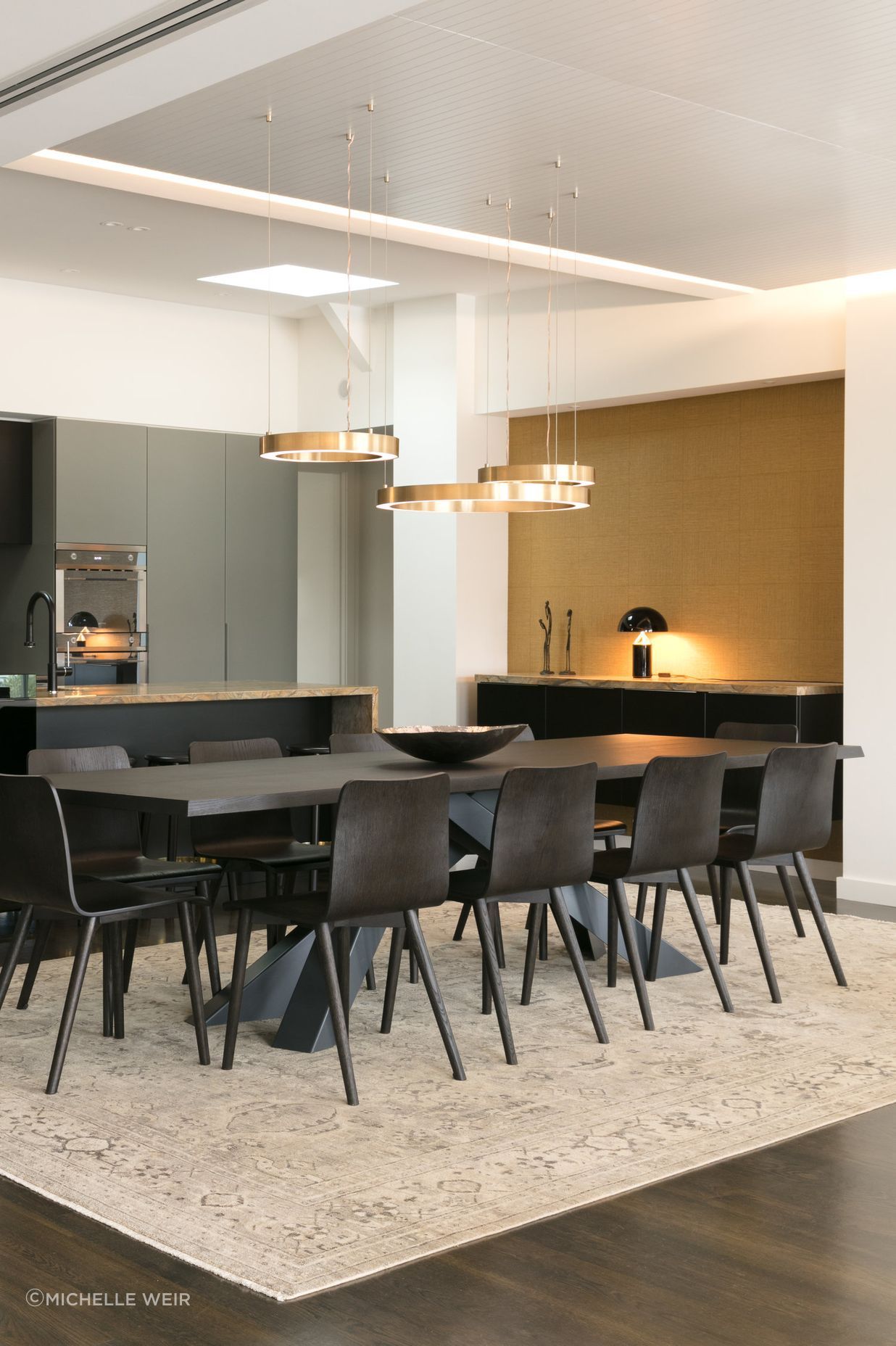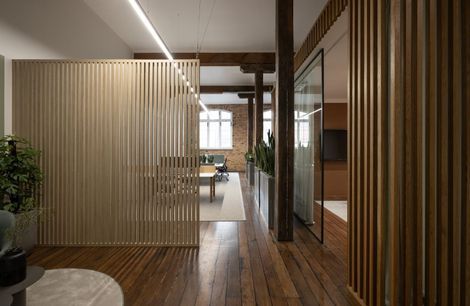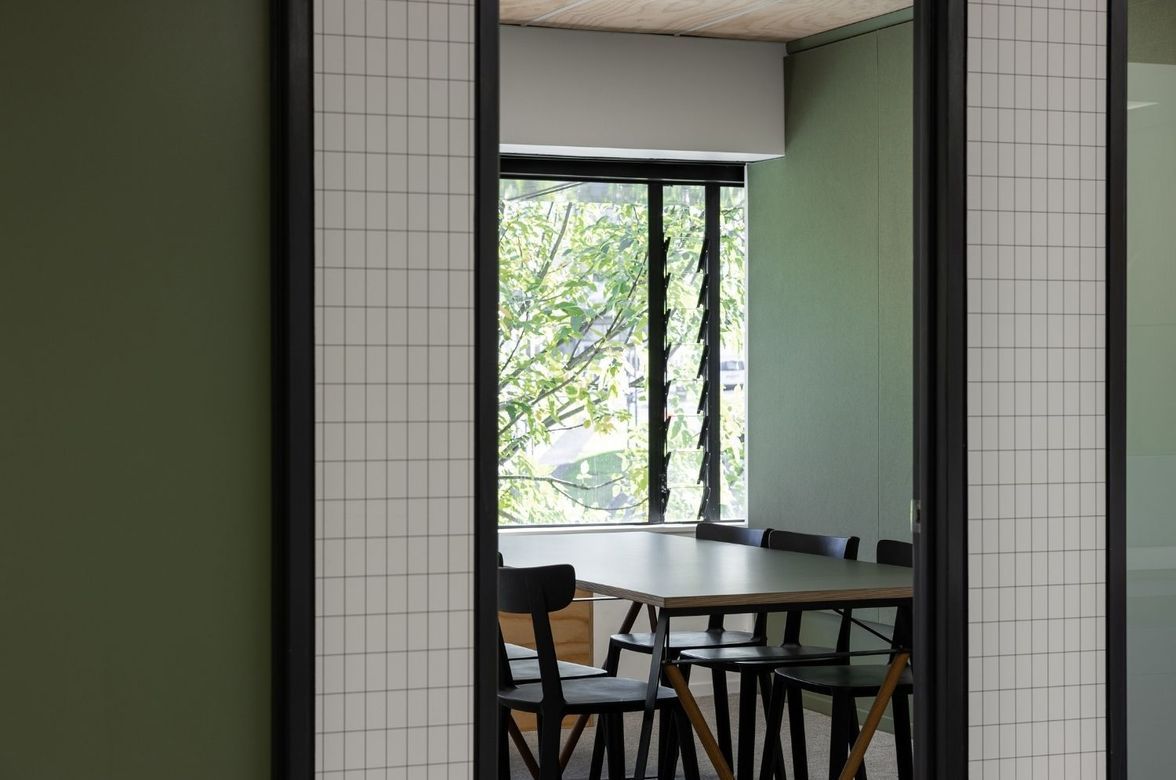Heather St Residence

A contemporary refurbishment similar to that of a New York Loft, was delivered to the interior of this generous inner city penthouse to transform it for the client who loves to entertain.
Spaces were reconfigured through a luxurious palette of materials to create a sophisticated interior that would befit a deluxe penthouse in any major international city. The large open plan Kitchen, Living and Dining area was visually zoned by bespoke ceiling panels that defined each space, thus creating a snug, an entertaining lounge and a large central dining space.
An unused dining room was cleverly disguised behind the main Kitchen and reconfigured into a large spacious Scullery and Laundry fully equipped as a second working kitchen. The Master Suite became a luxurious haven away from the bustle of the city whilst the other three guests suites, each with their own ensuite, were given a personal touch.
The interior architectural framework was complimented by the clever use of brass detailing, dark furnishing and luxurious floor coverings to accentuate each space. The apartment is light filled during the day with sweeping city views and a large rooftop terrace for entertaining. Lighting was considered an integral part of the Interior Architecture and most selections were made to increase the spatial ambience.
Date: 2017
Location: Parnell, Auckland
Architect: Maud
Cabinetry: Carlielle Kitchens
Photography: Michelle Weir
Awards: Best Awards • Residential 2017
Press: Urbis Magazine. August. 2017
No project details available for this project.
Request more information from this professional.









Professionals used in Heather St Residence
More projects by at.space
About the
Professional
at.space's ethos is that design is more than just pure creativity - it is considered, functional, and precise, as well as beautiful. We create spaces to live in, not just to admire, and our clients are at the centre of this process.
at.space was launched in 2019 by Alex McLeod and Tomi Williams. Working alongside each other as friends and colleagues for 8 years, we have realised the greatness of two minds over one, when creating beautiful spaces that work and matter for our clients. Combining forces was an opportunity for us to grow and continue to provide well-considered and debated design solutions. Or simply put; more depth, more capacity, more creativity and double the passion, for every project we touch."
Our experience designing interior spaces for large-scale renovations, new builds and commercial spaces spans over 20 years. Our growing team includes Kirsty Coultier (Studio Project Manager), Tori Gibbs and Victoria Gaylard (Project Support and CAD team).
- ArchiPro Member since2021
- Follow
- Locations
- More information
Why ArchiPro?
No more endless searching -
Everything you need, all in one place.Real projects, real experts -
Work with vetted architects, designers, and suppliers.Designed for New Zealand -
Projects, products, and professionals that meet local standards.From inspiration to reality -
Find your style and connect with the experts behind it.Start your Project
Start you project with a free account to unlock features designed to help you simplify your building project.
Learn MoreBecome a Pro
Showcase your business on ArchiPro and join industry leading brands showcasing their products and expertise.
Learn More





