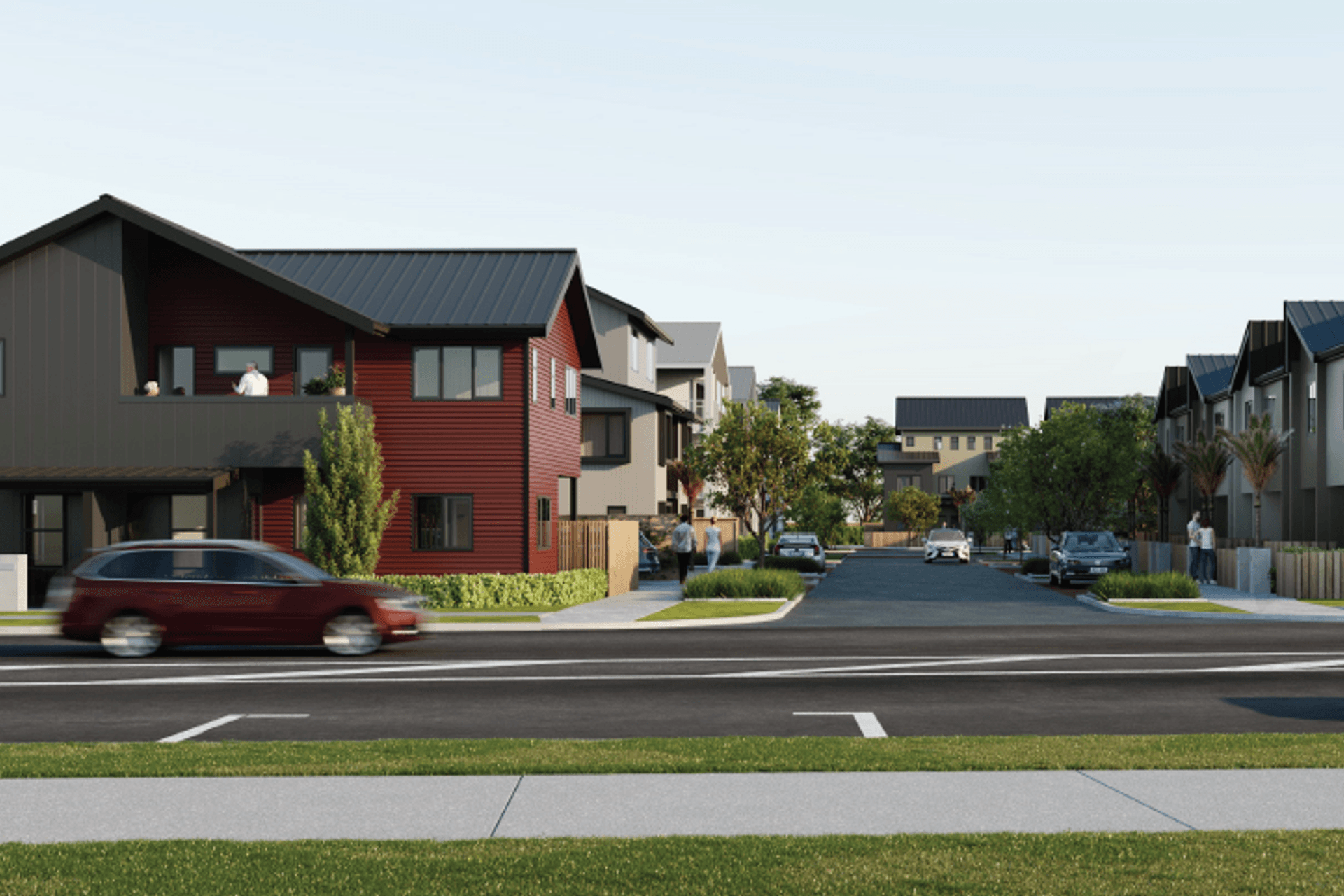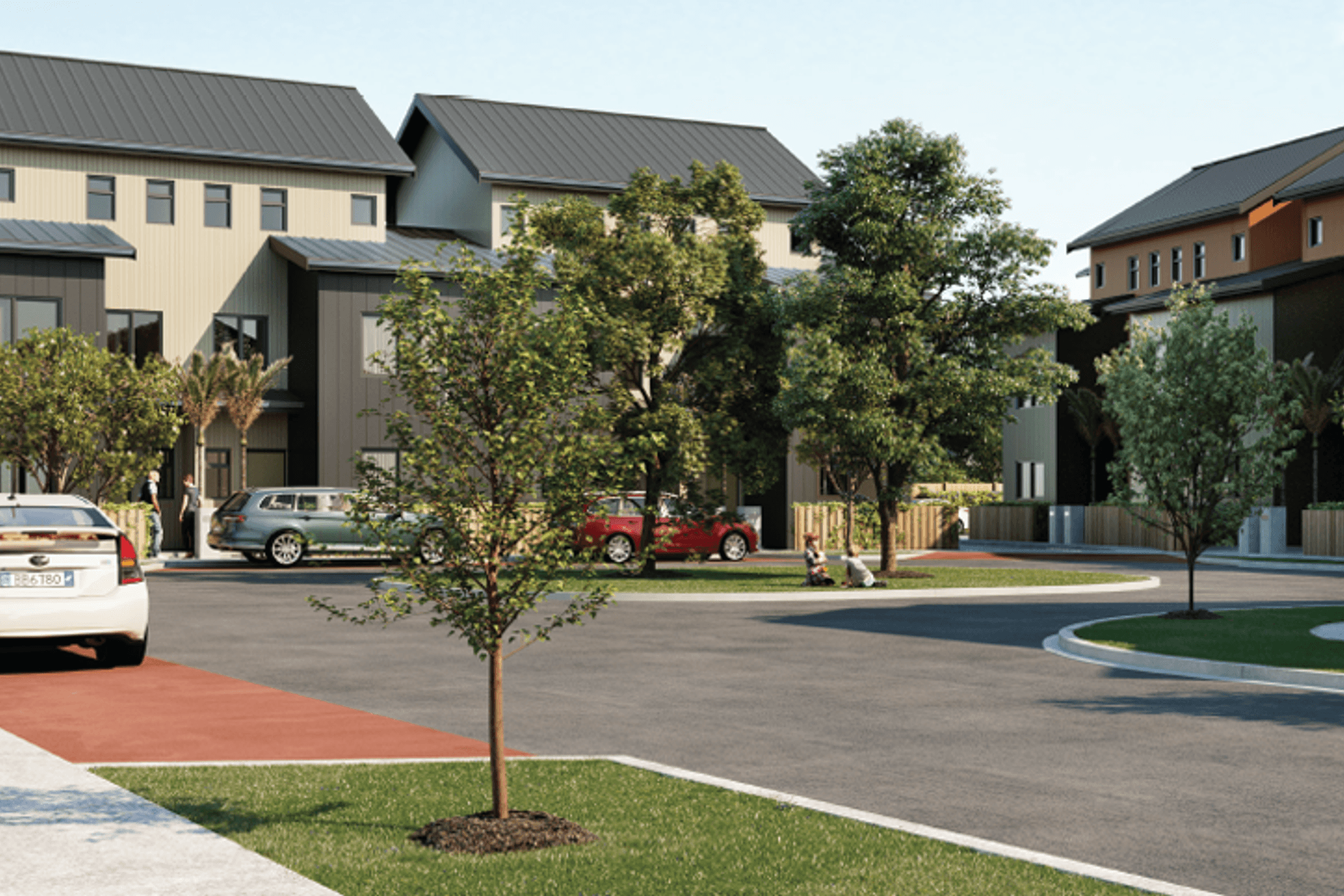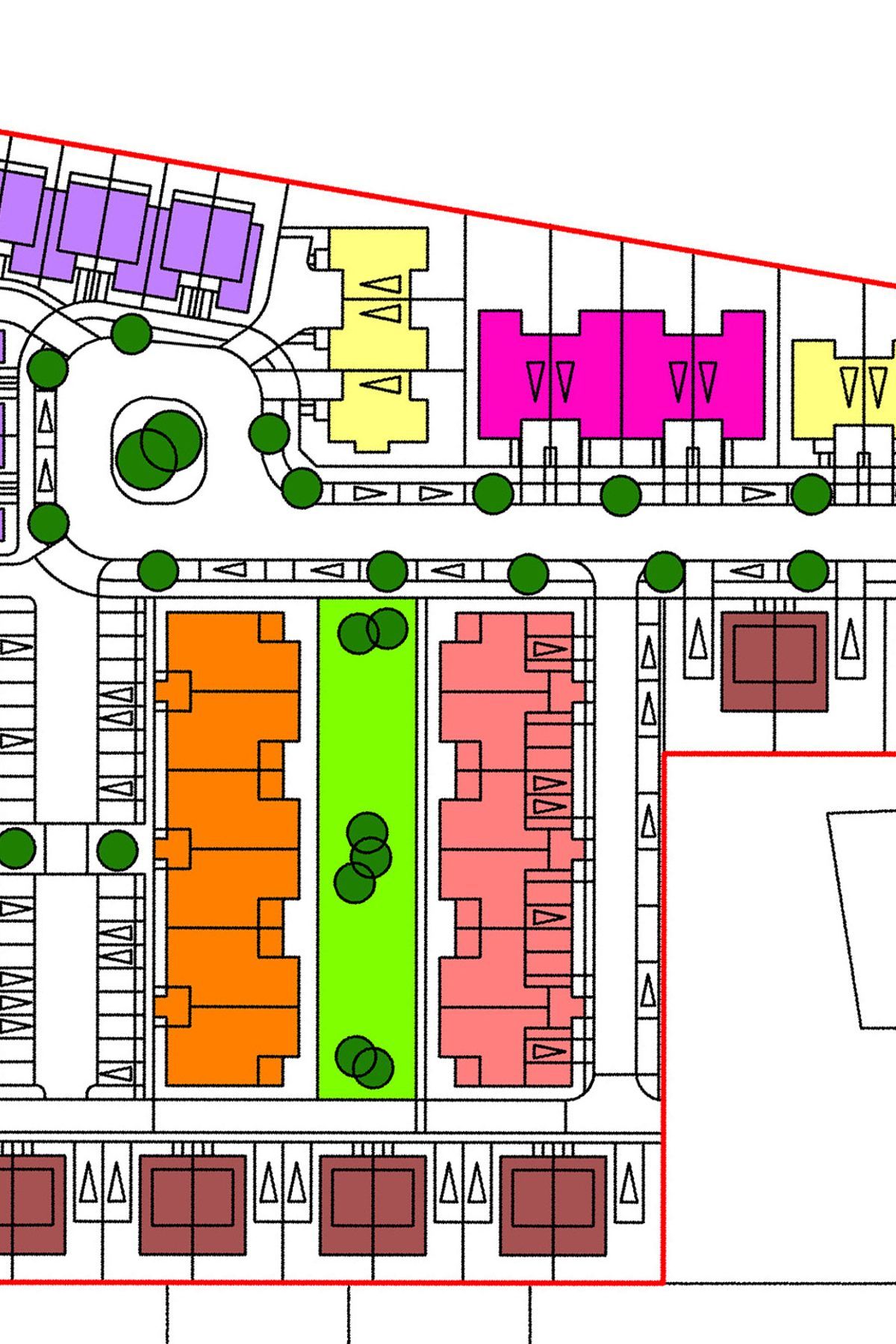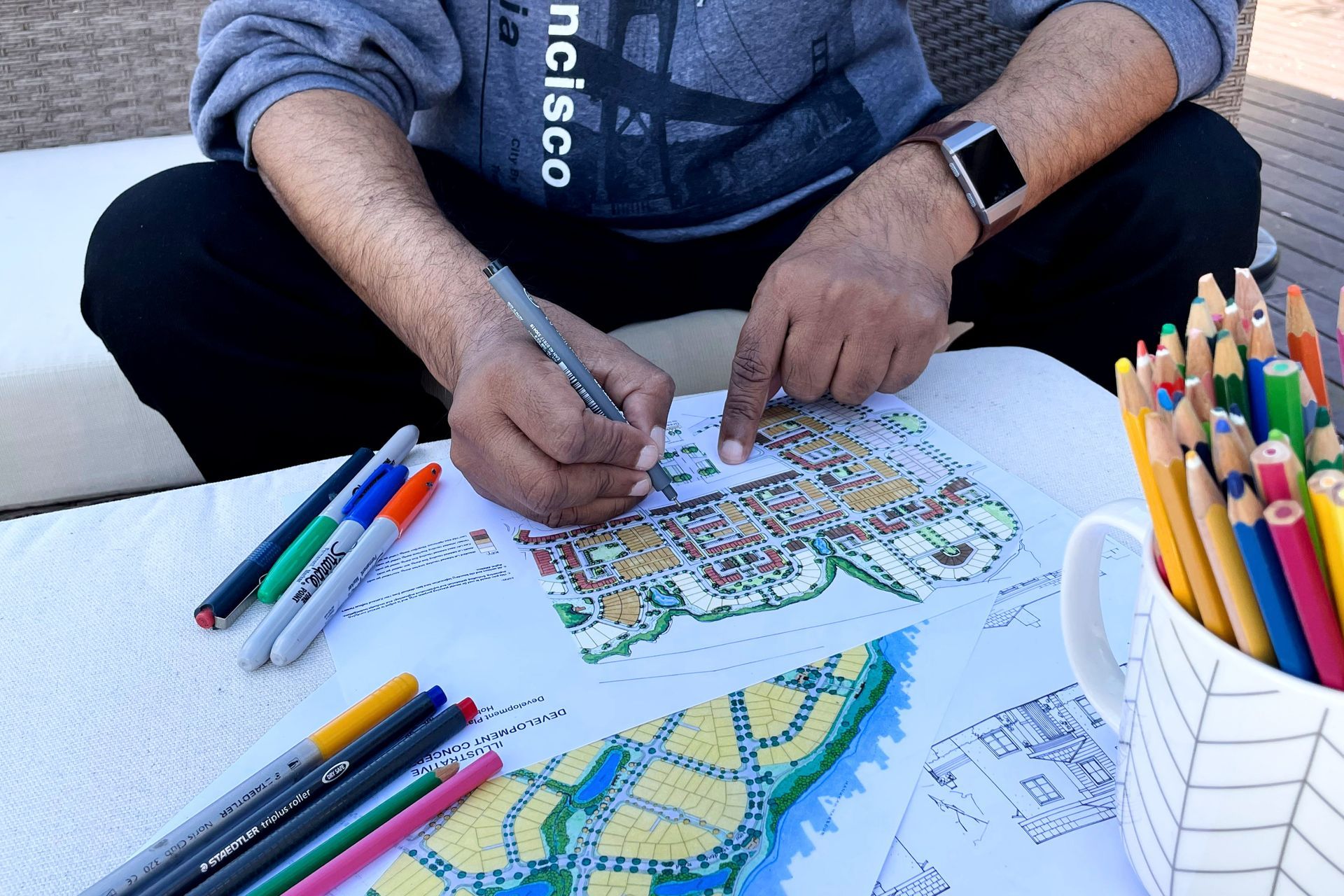About
Henderson Development.
ArchiPro Project Summary - Comprehensive two-stage residential development in Henderson featuring 116 dwellings, including 38 freehold lots and 78 affordable apartments, designed with best urban practices and a community-focused linear pocket park.
- Title:
- Henderson Development
- Architectural Designer:
- Qbix
- Category:
- Planning/
- Master Planning
Project Gallery



Views and Engagement

Qbix. We’re innovators & designers from concept to completion.
We offer one-stop services to design, manage projects and deliver house designs, neighbourhood master plans, urban design to shape communities, spatial designs for interior spaces and external outdoor spaces of dwellings.
We work with you to assess, identify and design the best possible living environment, structure and style. We want to define the real meaning of - “value-based living”.
Our Team includes one of the best specialists in the property development sector in New Zealand.
Year Joined
2022
Established presence on ArchiPro.
Projects Listed
12
A portfolio of work to explore.

Qbix.
Profile
Projects
Contact
Other People also viewed
Why ArchiPro?
No more endless searching -
Everything you need, all in one place.Real projects, real experts -
Work with vetted architects, designers, and suppliers.Designed for New Zealand -
Projects, products, and professionals that meet local standards.From inspiration to reality -
Find your style and connect with the experts behind it.Start your Project
Start you project with a free account to unlock features designed to help you simplify your building project.
Learn MoreBecome a Pro
Showcase your business on ArchiPro and join industry leading brands showcasing their products and expertise.
Learn More

















