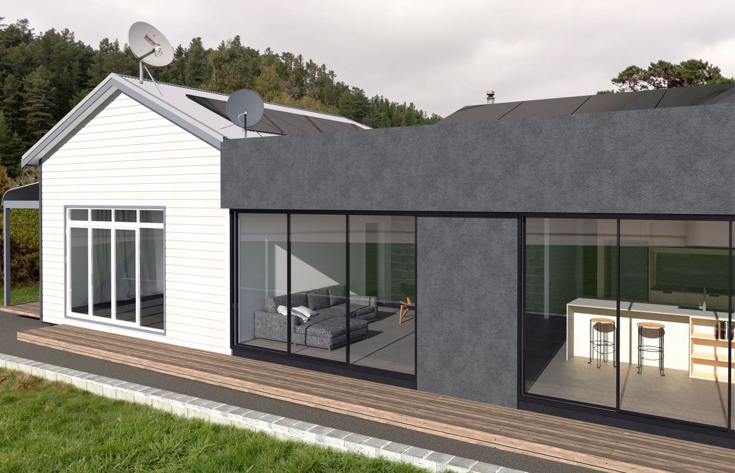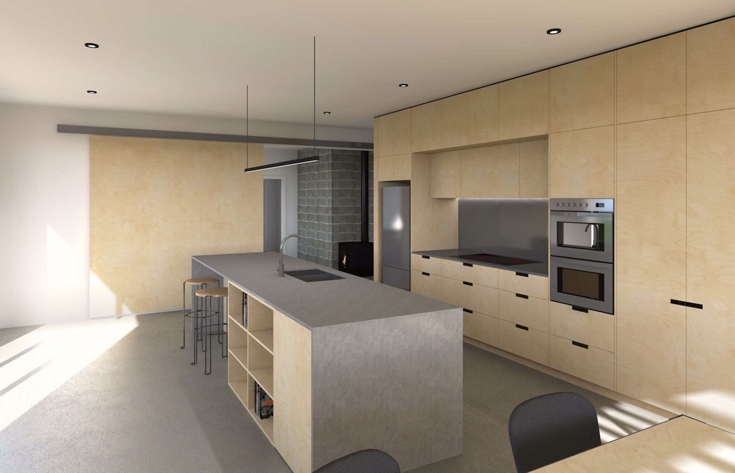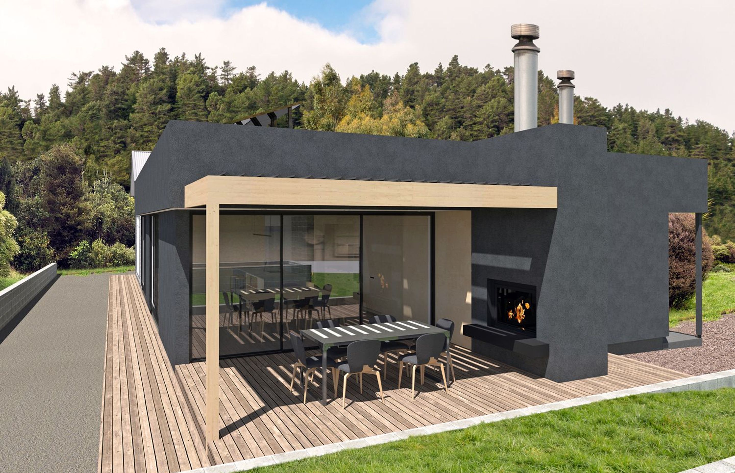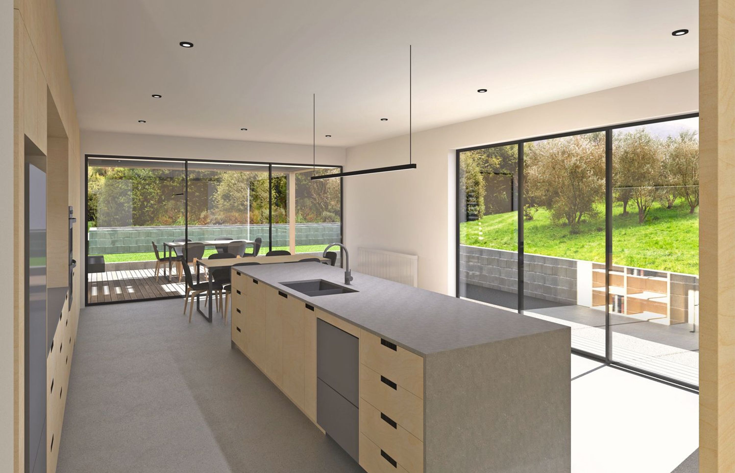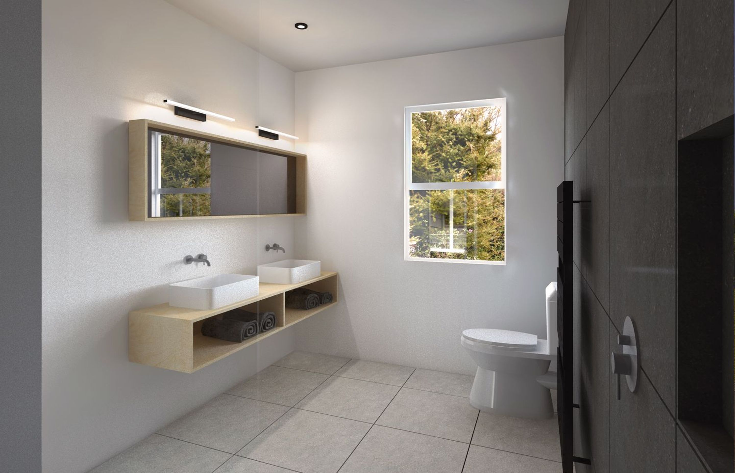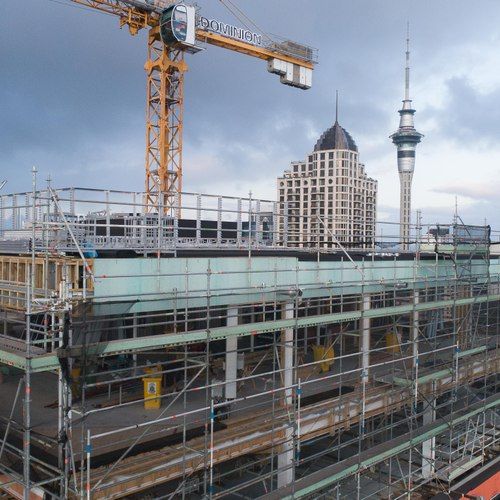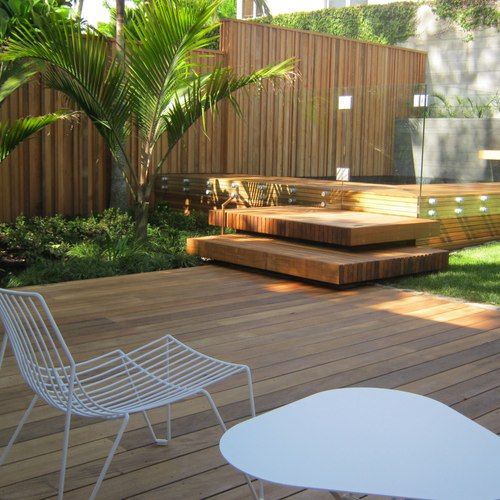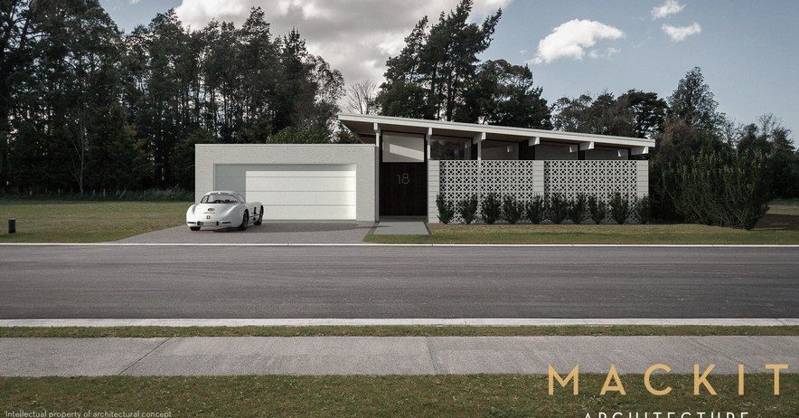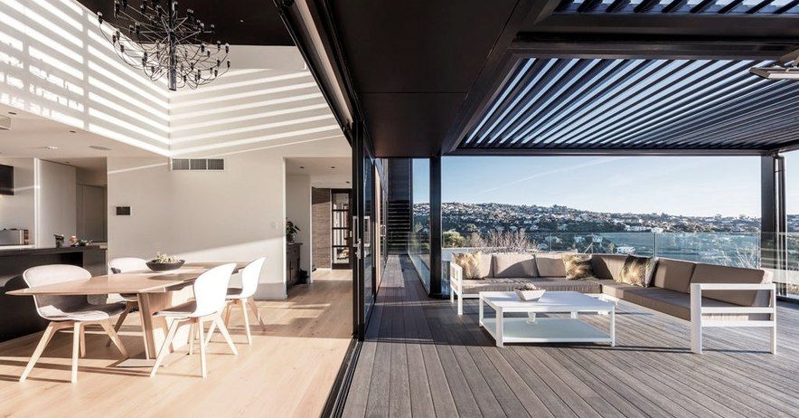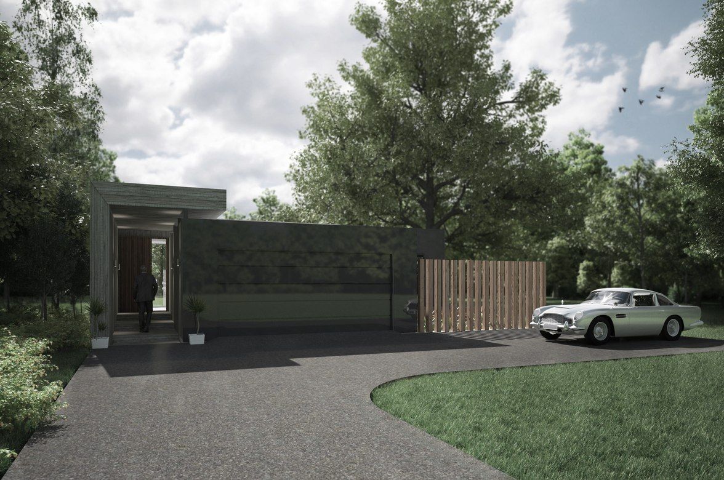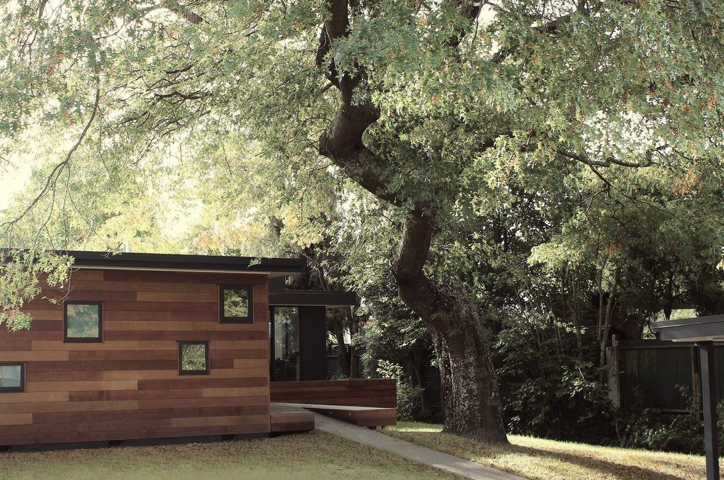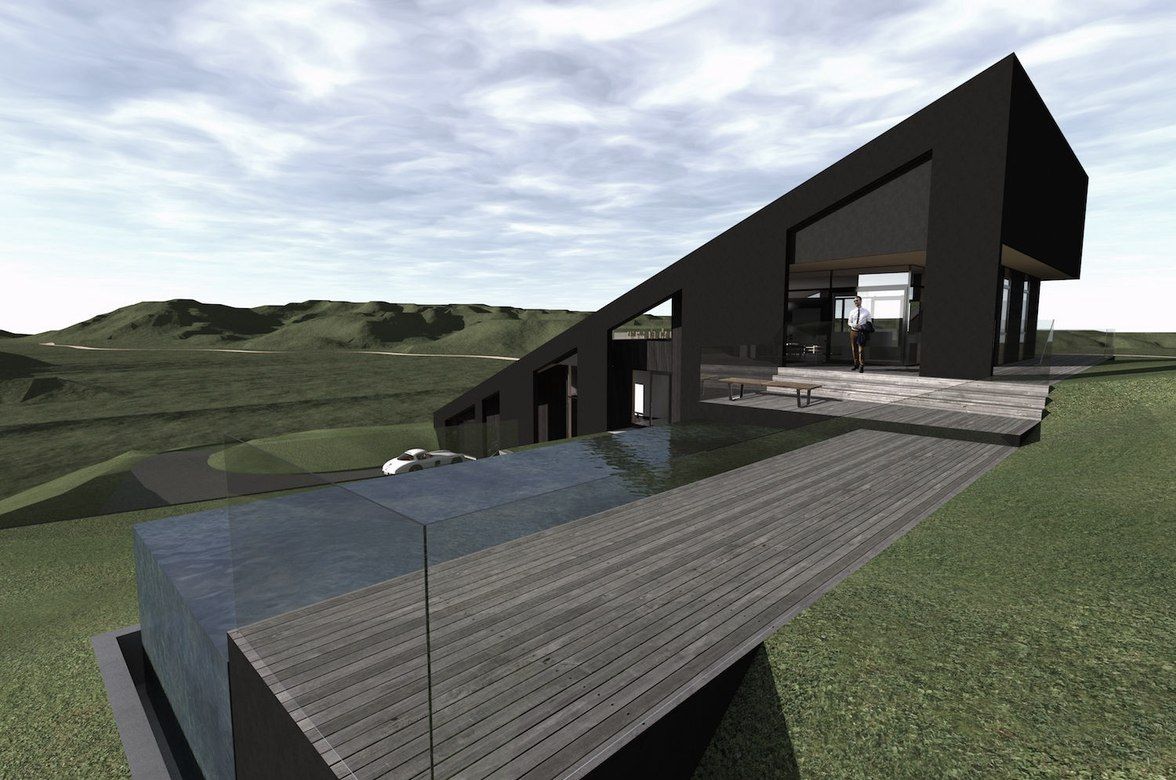Hoeke Cottage | Wairarapa
By Mackit Architecture
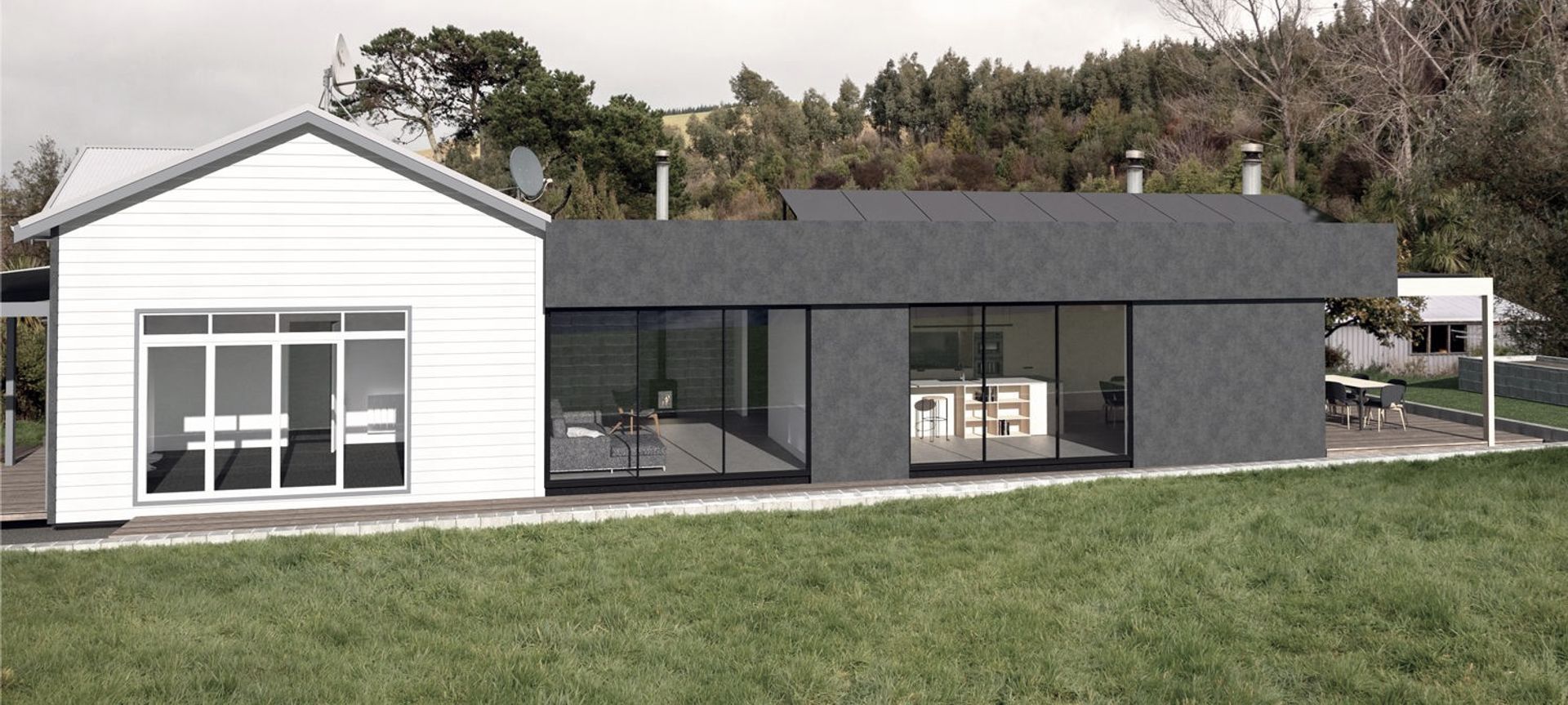
Currently being used as a weekend home, the owners of this charming rural cottage wanted to renovate and extend so that they could comfortably reside there permanently.
Being in close proximity to the foothills of the Tararua ranges, a key requirement was to make the home warm and comfortable year-round. As well as a high-performance modern extension comprising of a kitchen, dining, and utility space, the rest of the cottage also required increased thermal performance.
To achieve this, an exposed polished concrete slab was specified for the extension. The XPS insulated slab will act as a 'thermal mass', storing excess heat from the sun and the interior air, and releasing it once the interior air temperature drops. This passive design feature will help with temperature regulation and heating in an economical and efficient way.
An exposed interior concrete block wall will also act as thermal mass, and benefit the rest of the home. It will surround the fireplace to help store heat generated, then transfer it through to the master bedroom on the other side. The heat transfer through the concrete block wall will also work to heat the south facing master bedroom in winter when the sun hits the concrete block wall on the lounge (north) side.
The building envelope is also crucial to achieving further thermal performance. 140mm and 190mm framing will be used for the external wall framing, along with a rigid air barrier (RAB), and wool insulation in the walls and ceiling. A warm roof system has been designed for the new roof for its high levels of insulation and high-performance qualities (such as shifting the dew point). The new aluminium joinery will be thermally broken with Low-E glass.
Aesthetically, timber will be used to soften the concrete and provide a reference to the original timber house.
For the interior, this will be achieved through a full birch plywood kitchen and selected ply walls. The new bathroom will be lined with dark concrete style tiles with birch plywood cabinetry to continue the aesthetic from the rest of the house. In the exterior entrance, Siberian Larch cladding and Vitex slats are used, with a level threshold Vitex deck flowing off the kitchen.
The outdoor space is an extension of the interior, with similar toned timbers and concrete blocks continuing the aesthetic tones.
The line of the kitchen wall, with its flush plywood cabinetry, continues outside to incorporate a wood burning open inbuilt fireplace with pizza oven. The LouvreTec opening louvred roof and fireplace wing wall shelter this area to allow use in all weather conditions.
To achieve a dark aesthetic without the maintenance requirements of timber, the extension will be clad in Rockcote plaster. This a deliberate contrast to the existing weatherboard clad house, and will be applied over a lightweight concrete facade system called Integra AAC panel.
Other functional elements in the design include angled slats on the exterior to provide weather protection, a firewood storage area with direct loading access through bi-folding access doors/hatch, and a solar panel system with Tesla Powerwall 2 battery storage.
Products used in
Hoeke Cottage | Wairarapa
Professionals used in
Hoeke Cottage | Wairarapa
More projects from
Mackit Architecture
About the
Professional
James Mackie is an architectural designer, predominantly (but not exclusively) servicing the Wellington/Wairarapa region out of his busy Greytown design office. He founded his company Mackit Architecture in 2008, with a goal to fill the niche for bespoke modern homes that can be built efficiently and precisely.
Being a registered designer with Architectural Designers New Zealand and a Licensed Building Practitioner in both design and carpentry, James has a unique edge when it comes to designing homes for discerning clients. Through the application of both his building and design knowledge, he can bridge the gap between complex high-level design and the practical reality of its construction.
Inspired by the effect the built environment has on one’s self, James loves opportunities to enrich existence by creating high quality, beautifully designed spaces. Crucially, James’ incredible building knowledge also means that his plans are always expertly detailed and thought out – essentially he has already built the house in his head during the design process.
Meticulous by nature, James keeps his hand in the construction industry through his own in-house projects, and finds the odd afternoon on the tools a great way to recharge and break through any creative blocks. This also enables him to establish and maintain extensive connections and an inside knowledge of the building industry. Clients find these connections hugely beneficial during the process of selecting a builder, which Mackit offers as part of their full construction observation services.
- ArchiPro Member since2015
- Associations
- Follow
- Locations
- More information


