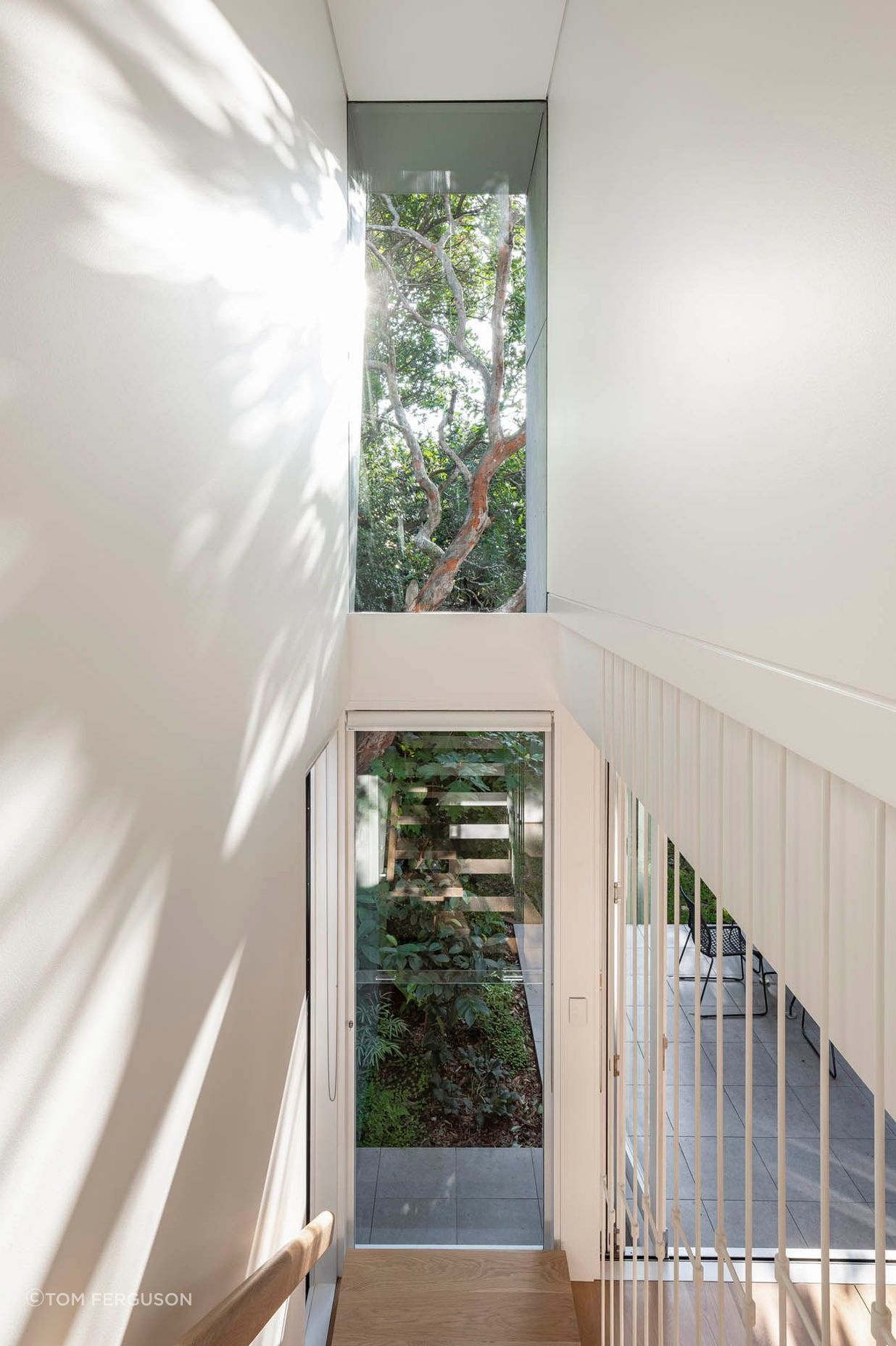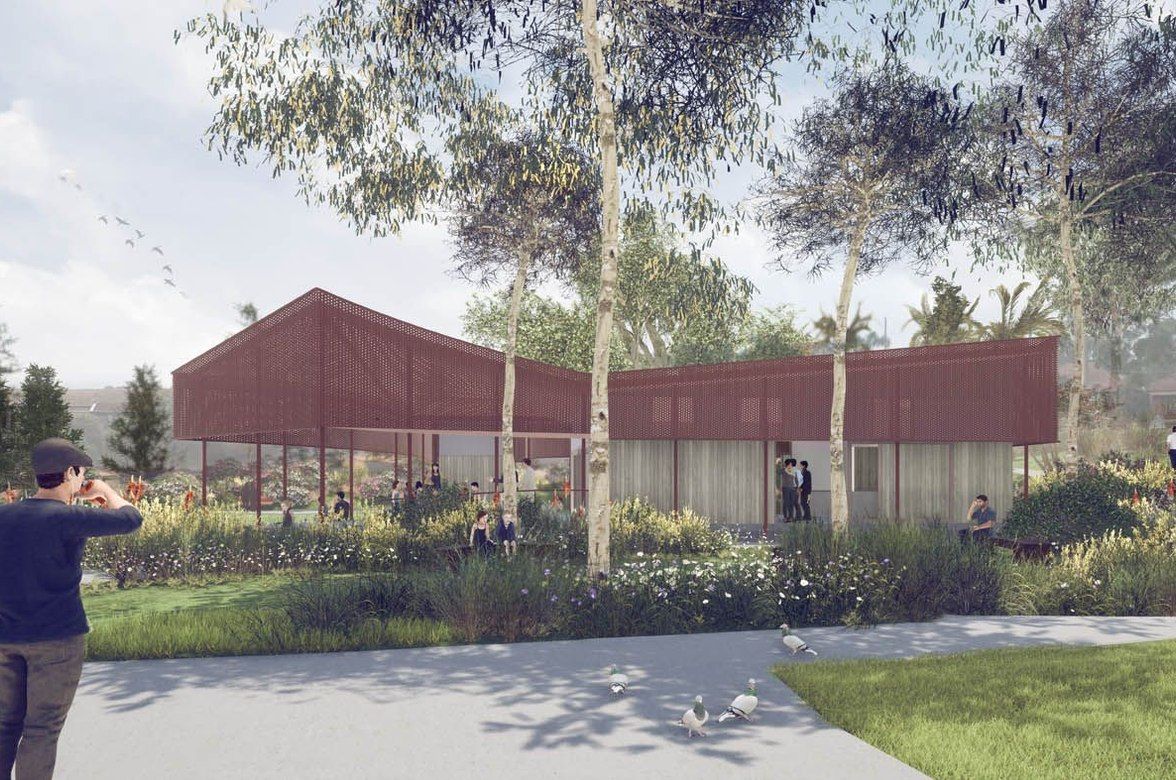House in the Garden
By Sam Crawford Architects

2020 Cammerai Country / Artarmon, NSW
Designed for our garden loving client in Artarmon, on Sydney’s leafy North Shore “House in the garden” is an addition to the rear of a modest, interwar bungalow set within a beautiful established garden. Our Client’s brief for a “bedroom in the trees” informed our approach to the dwelling, maintaining the character of the original but opening up opportunities for light and views throughout.
The house is located in a heritage conservation area and contemporary work was not permitted to be visible from the street. Our response was to maintain the original gable roof form as accepted by council and work within the limitations imposed to make our client’s treasured garden the hero of the design.
A central void + skylight ventilates and draws light into the deepest part of the plan allowing connection between the main bedroom suite of the upper floor and the living and kitchen areas below. This illuminates the marble island bench, a prime gathering space for events regularly hosted by our client. In these spaces the French oak timber floors and joinery provide a warm backdrop to the inviting cool of the garden.
The garden or the surrounding tree canopies are continually re-framed and visually accessible from each space, including the shower, which, though set back under the gable still enjoys a framed view of the sculptural Gordonia tree trunk in the backyard, via a second double height void over the finely crafted steel and timber stair.
Thanks to the garden this house already feels comfortably rooted in place, a peaceful sanctuary from the bustle of Sydney.
Published
House & Garden, July 2020
Project Team
Sam Crawford, Jarad Grice, Ken Warr, Aine Dowling
Builder
Newmark Constructions
Consultant Team
Structural Engineer – Studio Structure
Hydraulic Engineer – ITM Design
PCA – Peter J Boyce & Associates
Quantity Surveyor – QS Plus
Joinery – Square Peg
Council
Willoughby City Council
Photographer
Tom Ferguson
















More projects from
Sam Crawford Architects
About the
Professional
Established in 1999, Sam Crawford Architects (SCA) is a design driven architectural practice based in Sydney, Australia. Over the last 20 years, we have established a well-earned reputation for design excellence in residential, cultural and public projects. In addition to our expertise in these areas, we’re also commencing our work in the education sector with both private and public clients.
Our work has been widely published, nationally and internationally and has been recognised in numerous local, state and national awards from the Australian Institute of Architects, Australian Timber Design Awards, Local Government Heritage, Conservation and Urban Design as well as numerous industry awards & commendations.
PeopleOur team is led by Practice Principal and Design Director, Sam Crawford. Alongside the recognition for his built work Sam is highly regarded within the architectural profession. He has led humanitarian architectural projects, conducted gallery based and built research projects, been invited to serve as head-juror for the Australian Institute of Architects (AIA) Awards, and was a joint creative-director of the 2014 Australian Institute of Architects National Conference. Sam is co-chair of the Australian Institute of Architects’ Medium Practice Forum, and a member of the Government Architect NSW State Design Review Panel.
With a practice of our size, clients can be assured that Sam is intimately involved in each project. We work in an open-plan studio environment in collaborative teams to ensure the smooth delivery of projects across all scales. Our team is comprised of highly skilled professionals, graduates and students. This mix of team members ensures that each project benefits from the close attention of a dedicated project architect with a support team to efficiently deliver the project. We also have an experienced and dedicated documentation and detailing expert who brings extensive experience of construction detailing to each project.
- Year founded1999
- Follow
- Locations
- More information



