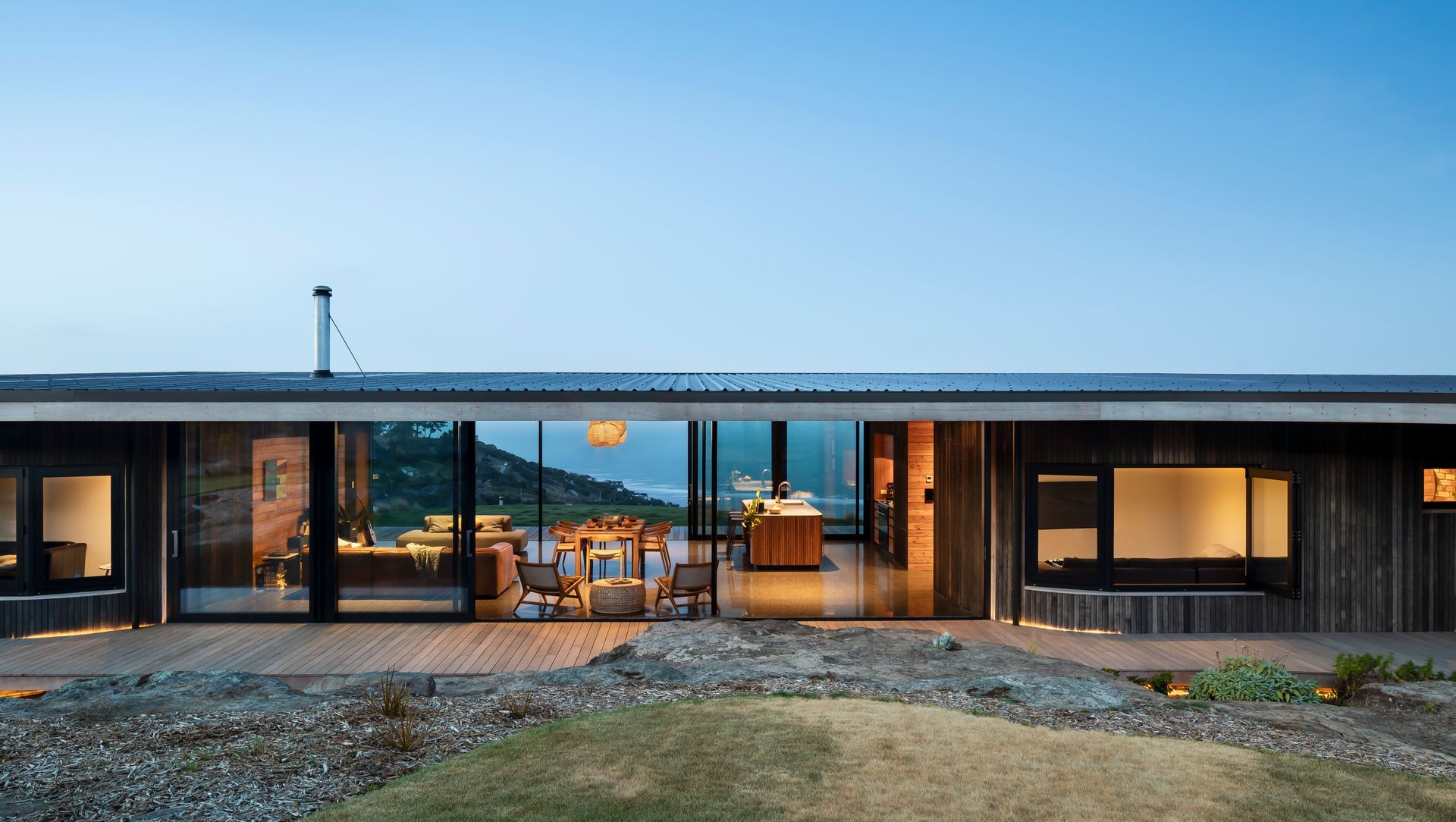About
House on a Rock.
ArchiPro Project Summary - A stunning family home seamlessly integrated into the Port Hills, featuring biophilic design, organic materials, and breathtaking views, crafted by South by Southeast Architecture's Ken Powrie and Sarina.
- Title:
- House on a Rock | Project of the Month
- Architect:
- South by Southeast Architects
- Category:
- Residential/
- New Builds
- Photographers:
- Sarah Rowlands Photography
Project Gallery

House on the Rock | South by Southeast Architects | ArchiPro
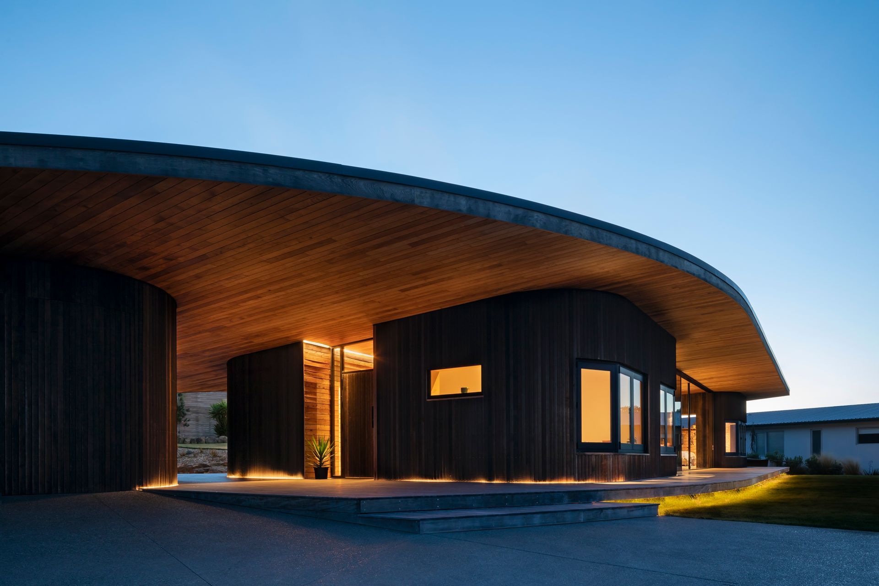
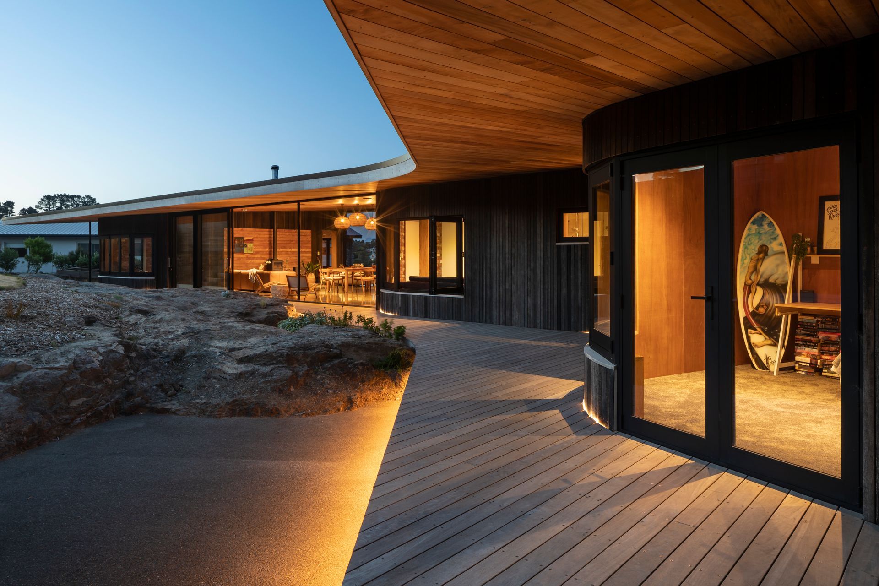
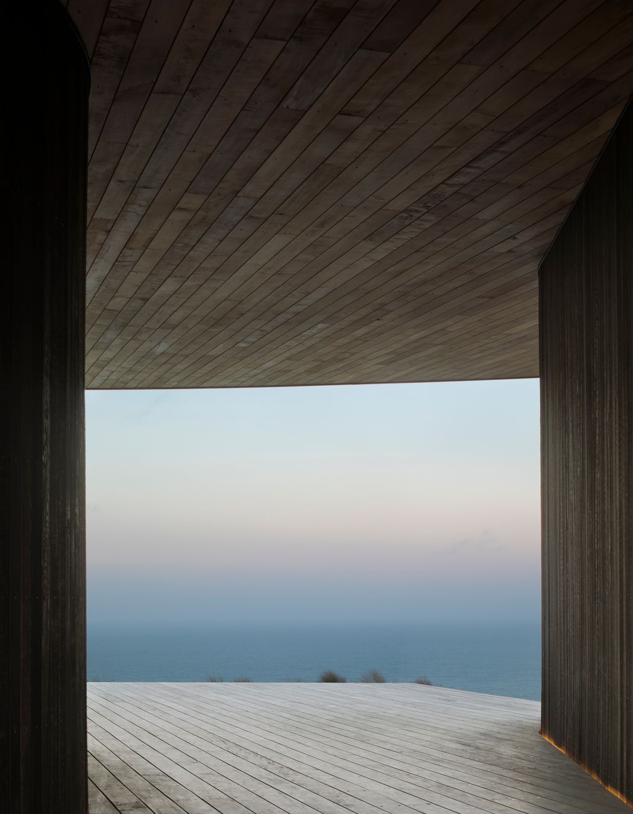
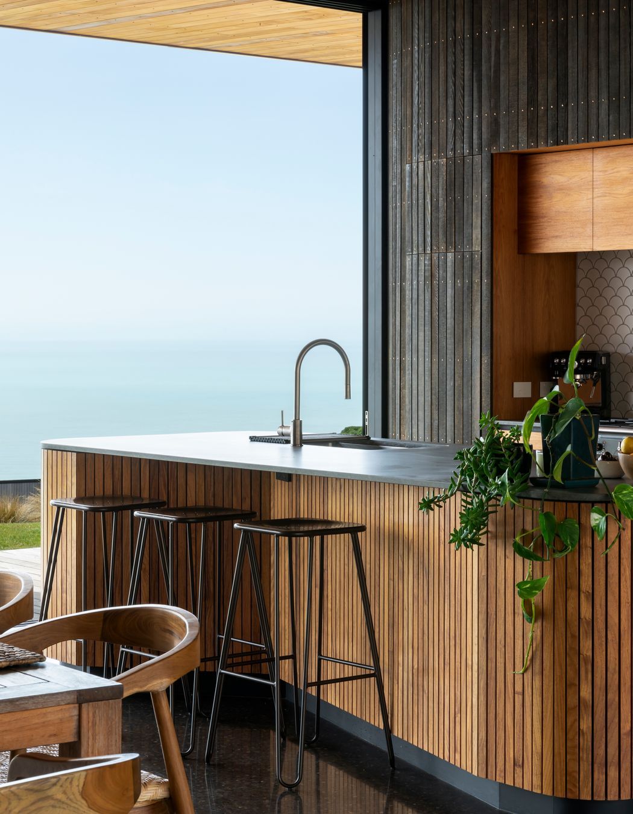
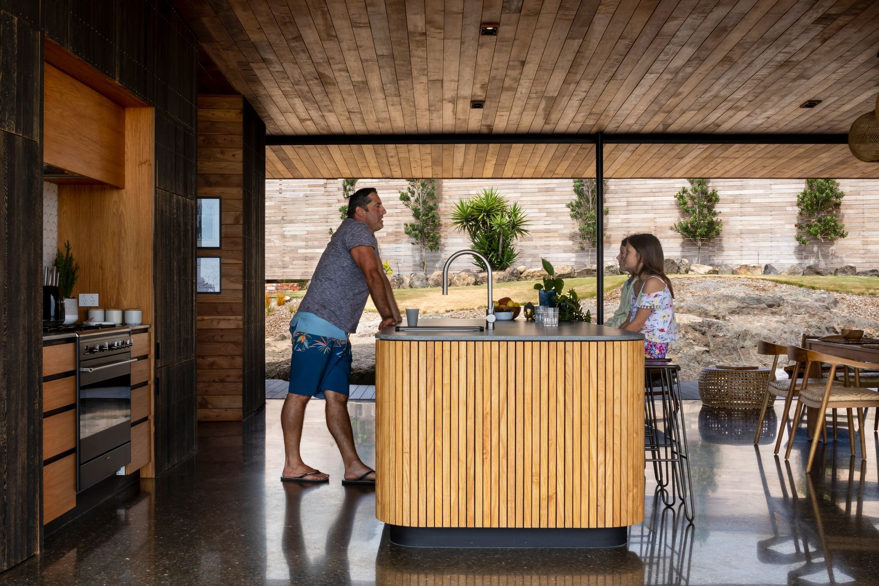
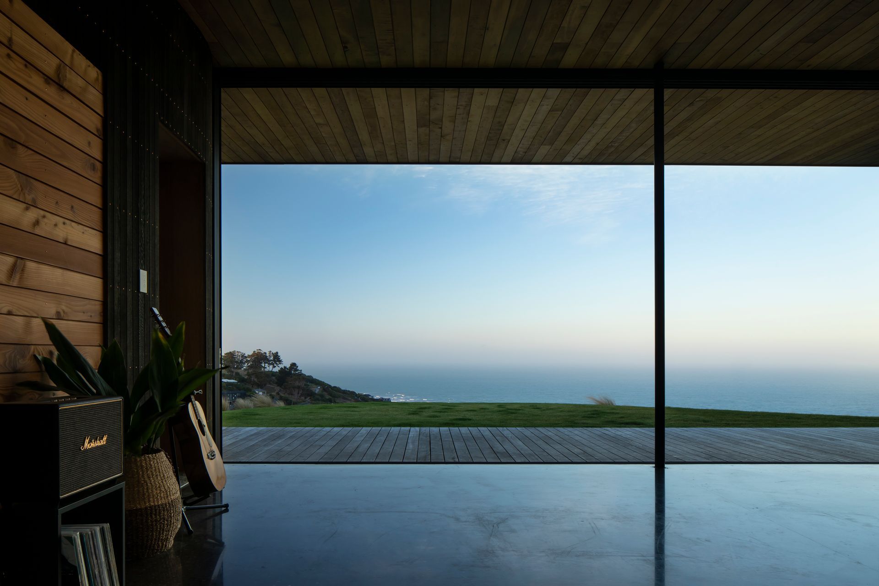
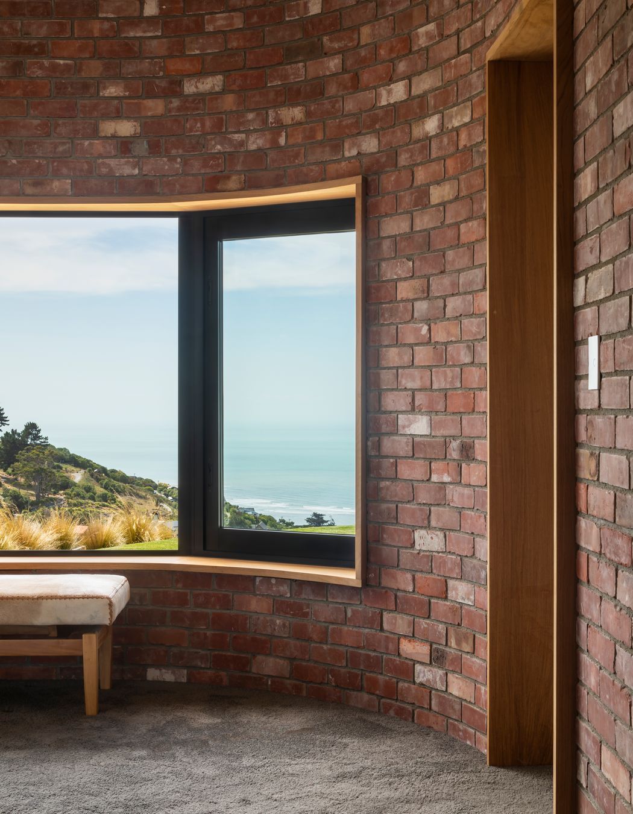

Views and Engagement
Products used
Professionals used

South by Southeast Architects. South by Southeast’s designs are deeply rooted in the place they stand. As an award-winning South Island practice, our work seeks to enhance a sense of place – tūrangawaewae. Places where we feel especially empowered and connected. They are our foundation, our place in the world, our home. Our beautiful and innovative designs acknowledge the importance of identity and our relationship to others and the connection to our physical spaces we inhabit, whether natural or human-made.We believe that the best design is not just aware of the environment for which it is designed, but also has a positive impact on it. We design all our architecture to have a long term benefit on the community it serves, with the smallest possible environmental impact on the land. Big impact, with a small footprint. We know the South, it's our home and our place of business. We fundamentally believe in strengthening our local region by providing future ready developments in the South Island and beyond.
Year Joined
2022
Established presence on ArchiPro.
Projects Listed
8
A portfolio of work to explore.
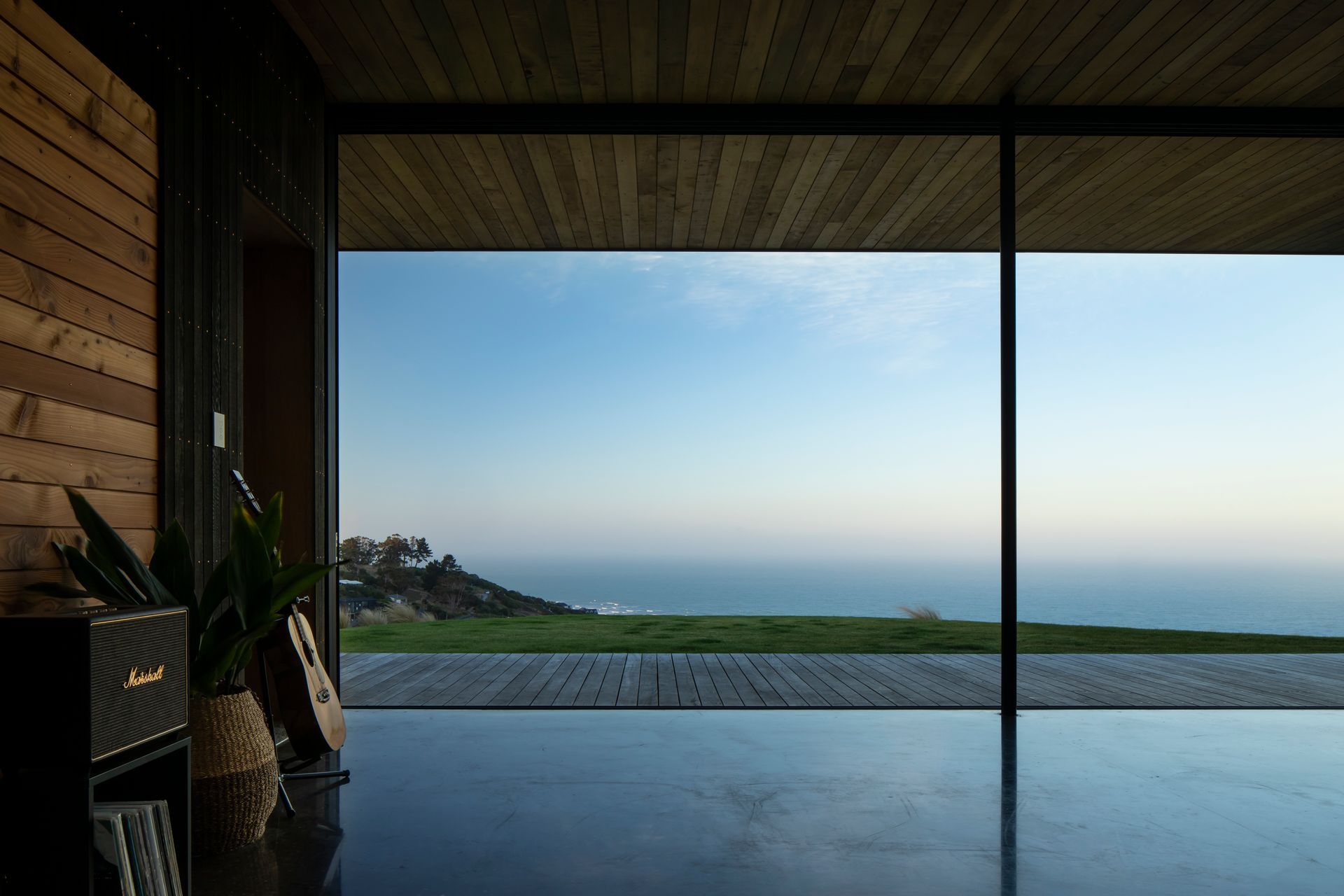
South by Southeast Architects.
Profile
Projects
Contact
Project Portfolio
Other People also viewed
Why ArchiPro?
No more endless searching -
Everything you need, all in one place.Real projects, real experts -
Work with vetted architects, designers, and suppliers.Designed for New Zealand -
Projects, products, and professionals that meet local standards.From inspiration to reality -
Find your style and connect with the experts behind it.Start your Project
Start you project with a free account to unlock features designed to help you simplify your building project.
Learn MoreBecome a Pro
Showcase your business on ArchiPro and join industry leading brands showcasing their products and expertise.
Learn More