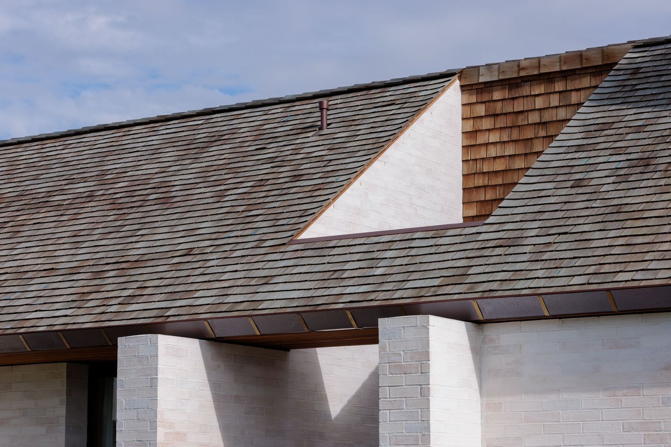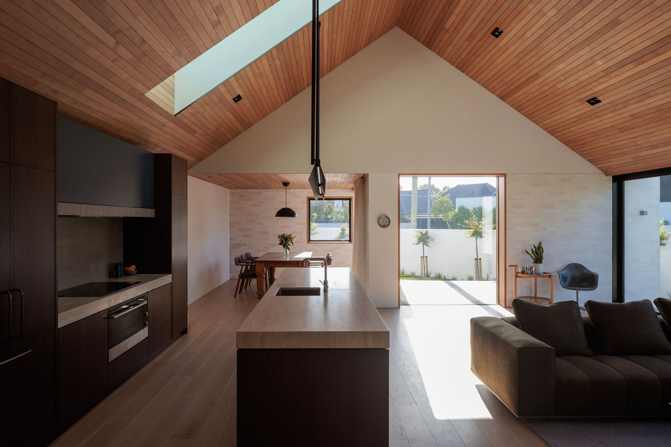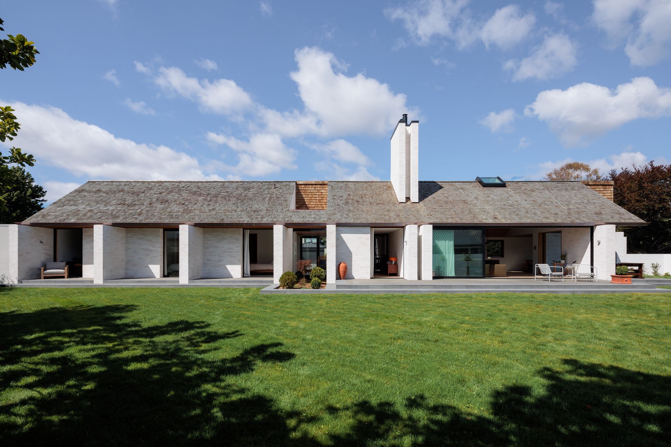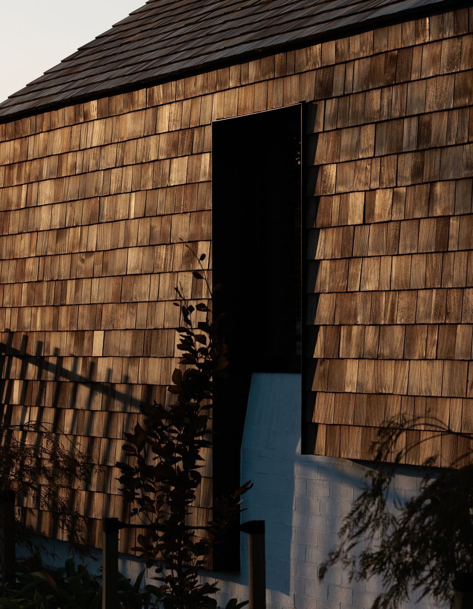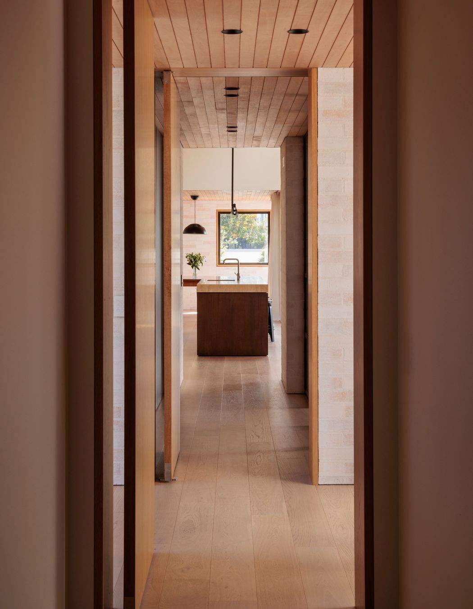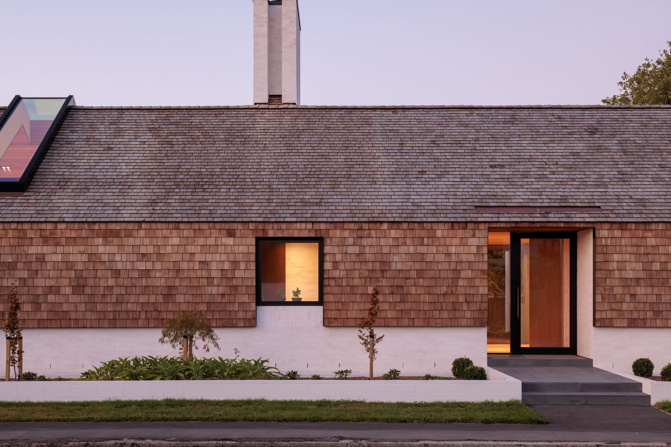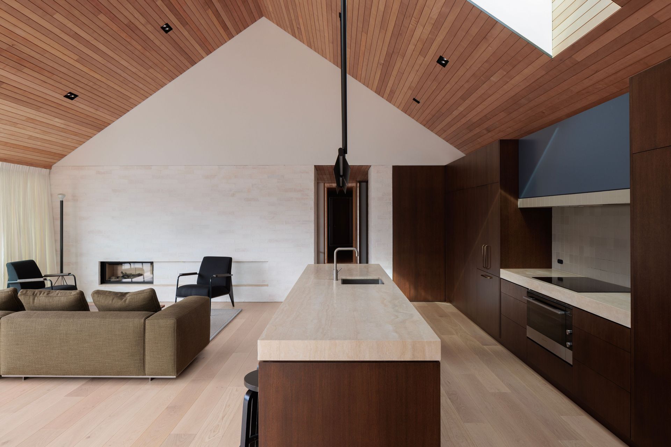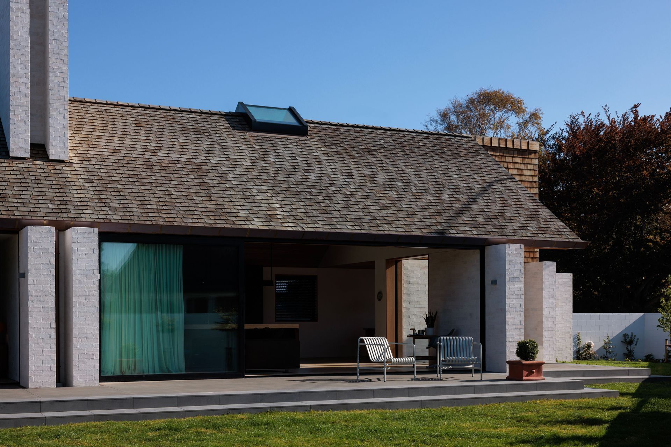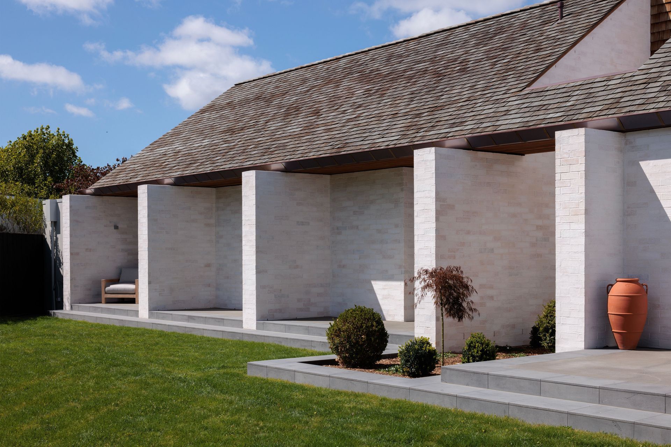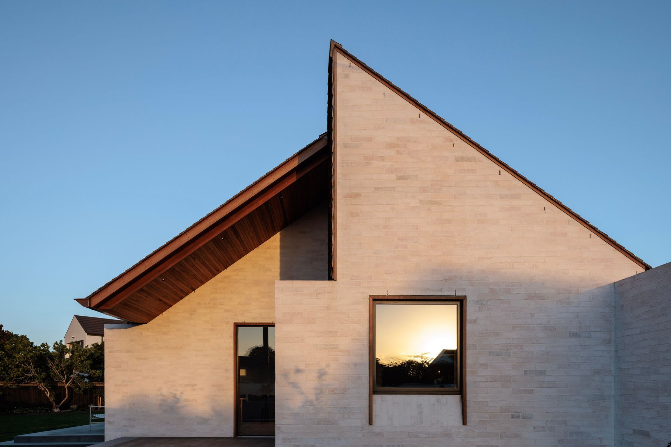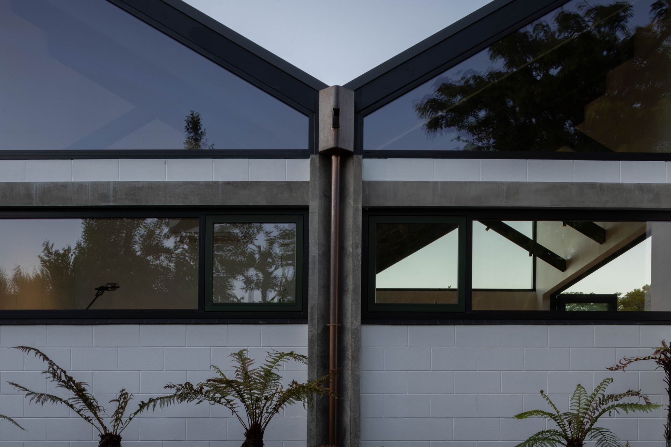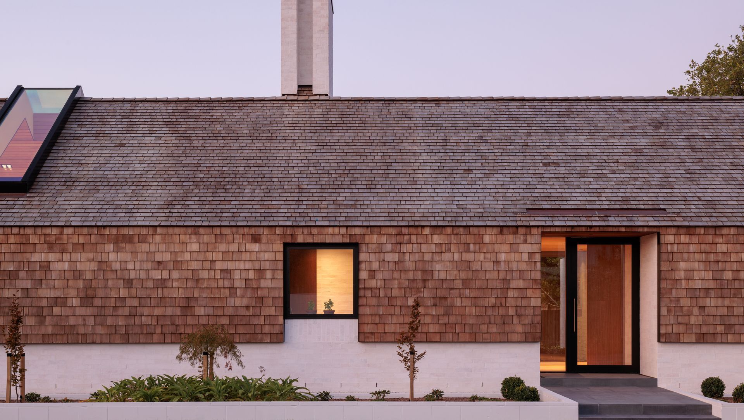The clients approached us initially unsure what the best residential use for their empty section was. The brief developed through a series of feasibility studies for the section, town houses and single house options were explored, in the end the project developed into a single level single house. A pretty modest planning brief of 3+ bedroom, living, dining, kitchen and double garage was the result, with opportunities for a strong design solution for the form and engagement with the homes context. Siting of the long gable form set up a strong architectural gesture within the design language of the home. The gable roof peels back exposing the habitable spaces to the north and drapes down the southern façade. Creating a threshold between public and private space Walls extend out from under the roof towards the north forming private terraces to the bedrooms whilst screening them from the living spaces. The cedar shingle roof folds and finely cascades over the split gable dining room wedge to the Idris Wroxton corner. This façade captures the pause in movement of architectural elements and hints at the duality of the home. The movement and articulation of the gable form (roof and walls) are a series of considered moves to create or define connected spaces between inside and out, public and private, or shade and sun. The large chimney anchors the home and arrests the resultant form. Internally the home is calm and quiet, divided by the entry foyer between private and family spaces. Private spaces have a modest scale whereas, family spaces expand and contract depending on use. The kitchen and living has a dramatic skillion ceiling split by a large roof window, in contrast the dining area has a flat ceiling to create an intimate space.
Situated on the corner of Idris Road, a busy arterial road, and Wroxton Terrace, the home is located on a triangular site. Drawing from Los Angeles, with its cascading cedar shingle roof, whilst acknowledging earthquake lost and enduring Mid Century works in close proximity, this home pulls heavily from the articulation of wall and roof planes seen in the Canterbury Schools work. The clients themselves provide a second facet of context for the home. A Kiwi and Dutch husband and wife who are local arable farmers, retiring into city life. The result is Huis Kikstra, a locally referential take on a dutch farmhouse or long house (lang huis)
The site is a triangular shaped corner section with two road boundaries to the North West (Idris Road) and South (Wroxton Terrace). We chose to create a long form running parallel with the Wroxton Terrace boundary to maximise the northerly aspect to the house and create a generous sense of exterior space. It was important that the home itself should engage with Wroxton terrace, opening the pedestrian aspect of the street whilst creating privacy for the clients. The cedar shingle draped façade runs nearly the full length of the Wroxton Terrace boundary, punctuated with a series of framed square windows and a recessed glazed entry giving a passing glimpse of the landscaping beyond. This strong yet soft facade creates privacy whilst negating the need for fencing. Engagement with the street through raised planters allowed for a reduction in the council street setback whilst masking the elevated height the house was required to be constructed due to flood constraints. The result of this has allowed a spacious northern aspect and interior spaces opening onto a series of terraces that step down to the generous lawn.
